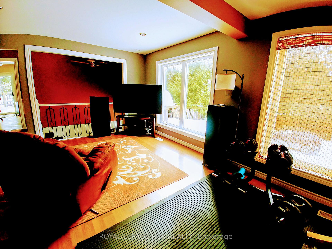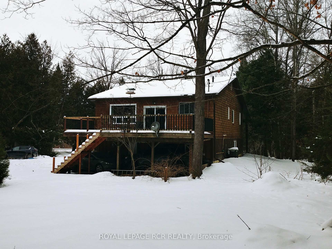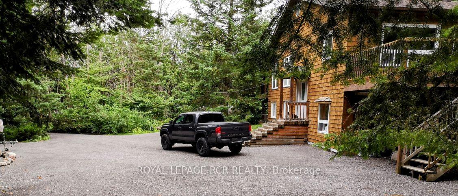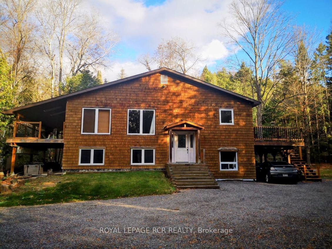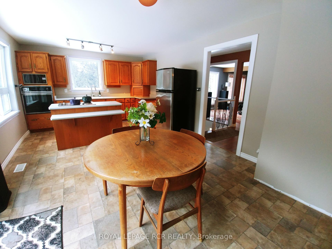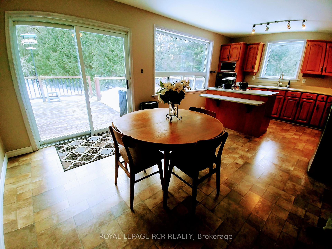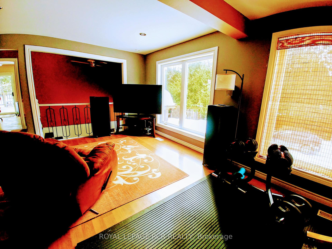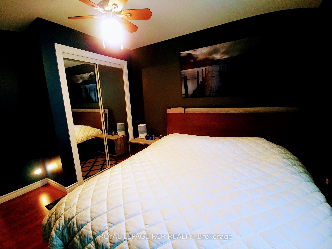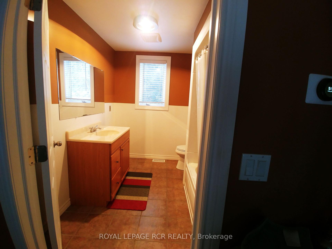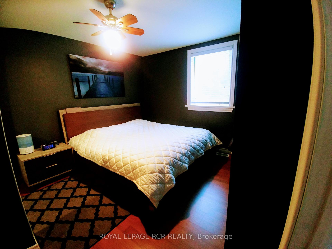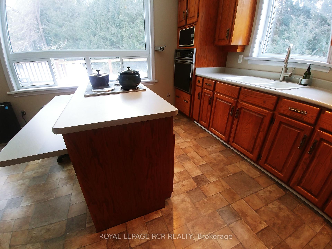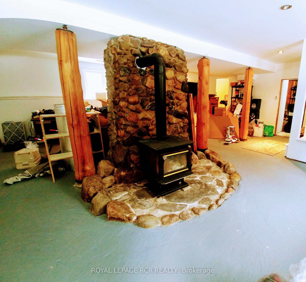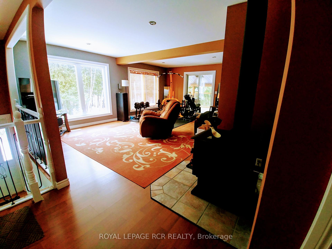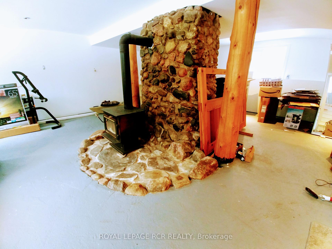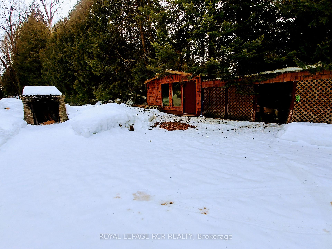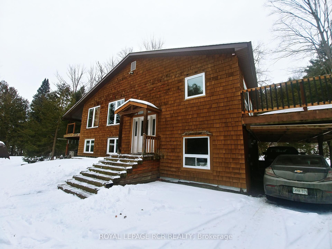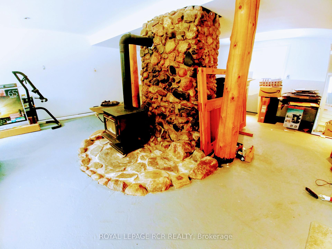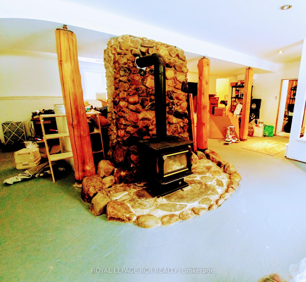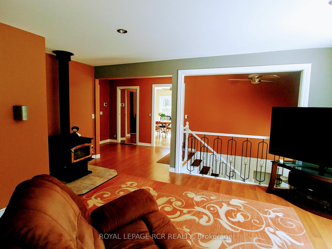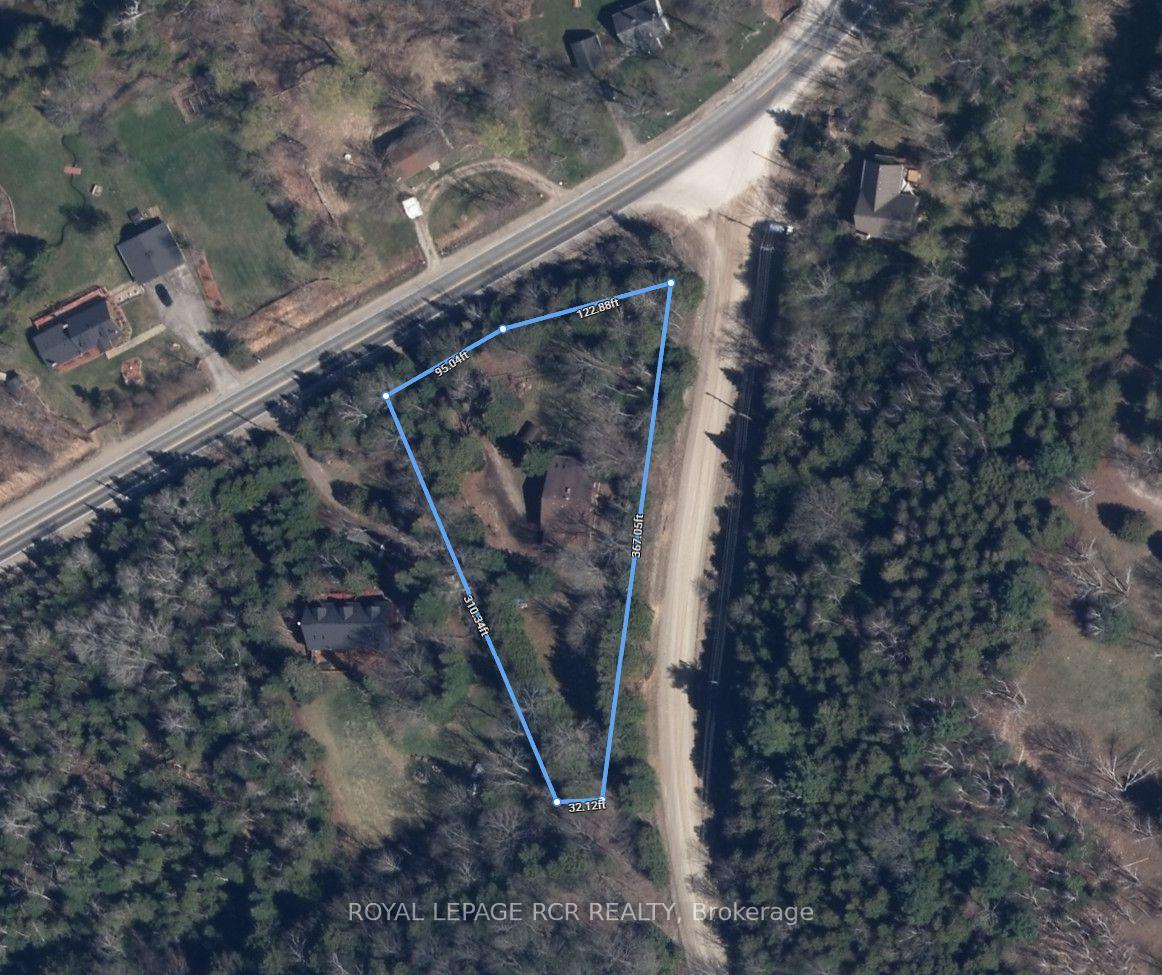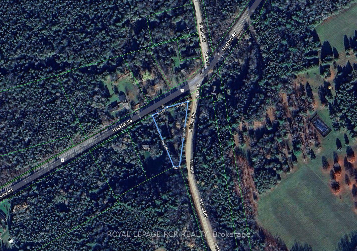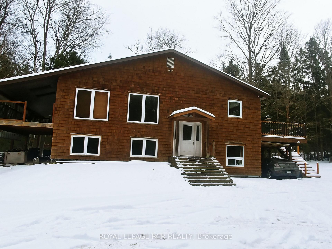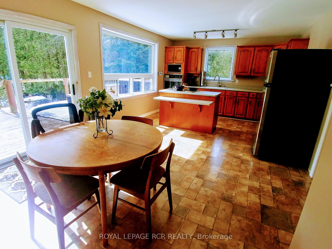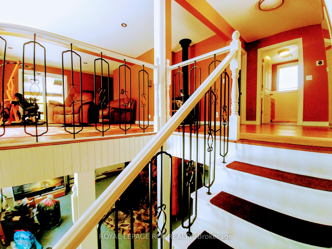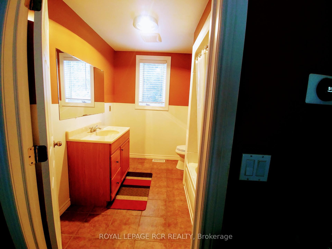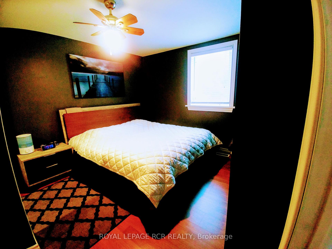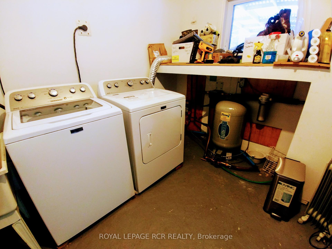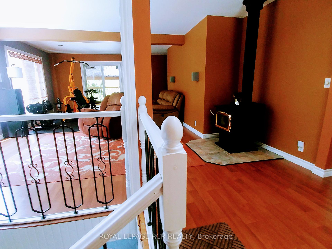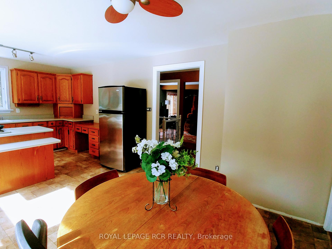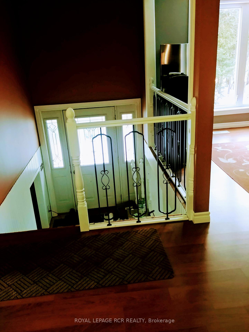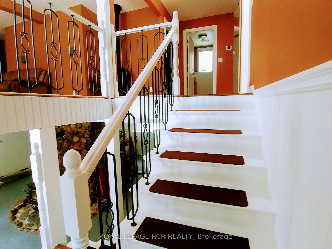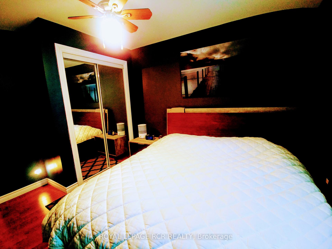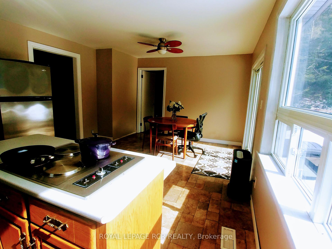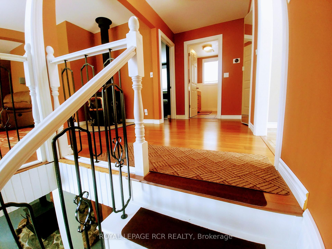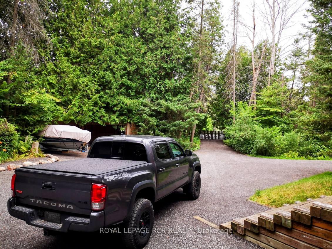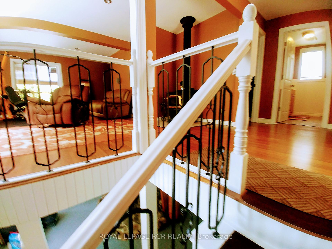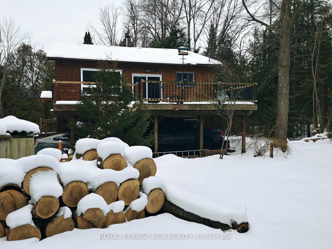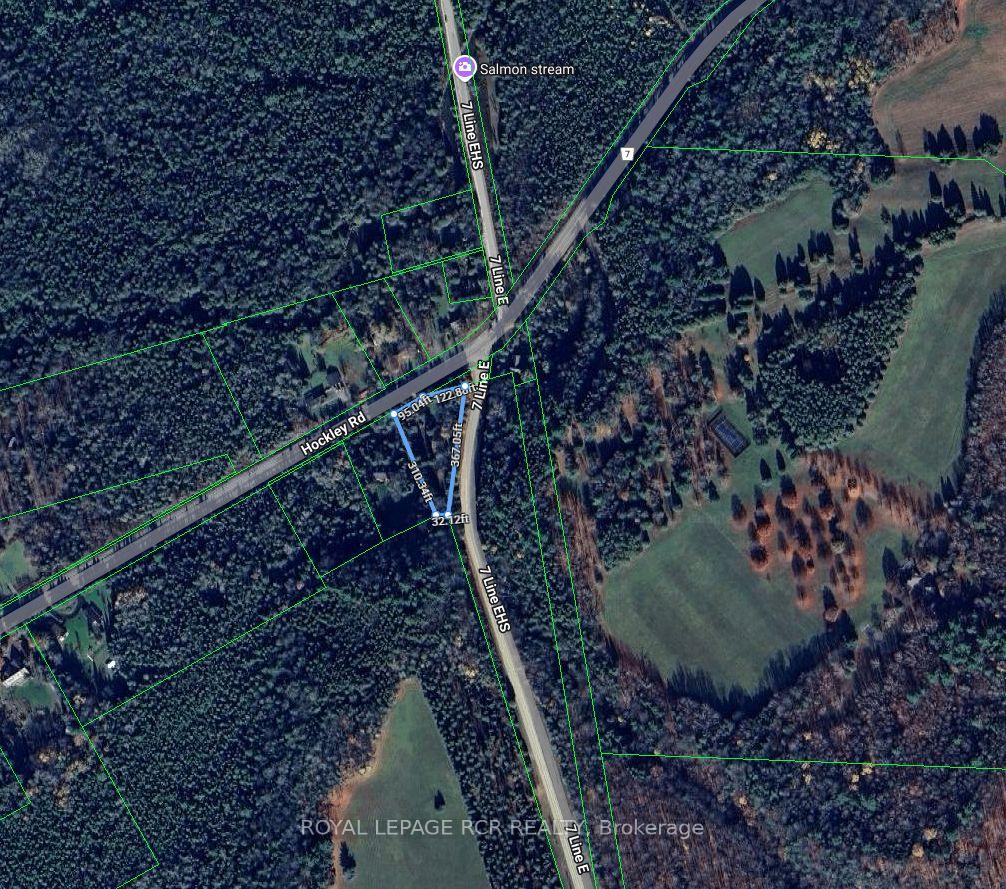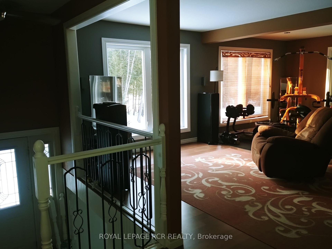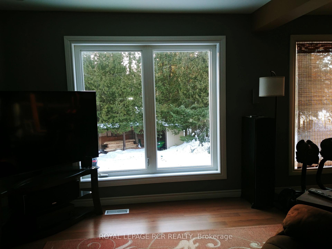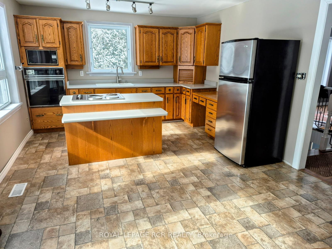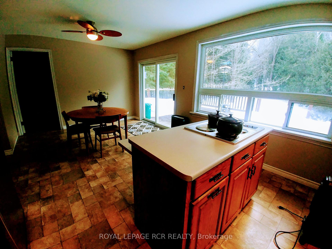$999,000
Available - For Sale
Listing ID: X11996131
308450 Hockley Road , Mono, L9W 2Z2, Dufferin
| Total Privacy in Beautiful Hockley Valley with a fully fenced one acre property! Solid, Raised Open Concept Bungalow with stained cedar shingles, filled with sunlight and with multiple walk-outs and decks, pot lights throughout and carpet free!. Huge Eat-in Kitchen w/island and W/O to deck, Great Room with Woodstove and walk-out to covered deck. Lower level features a huge Family Room with woodstove and above grade windows waiting for your finishing touches! The lower level mudroom has a walk-out to the covered carport with room for two cars. The entire house has extra Roxul Insulation in both the Attic and walls, making this home very economical to heat and keep cool. Roof (2019), Furnace (2019) HWT (2019) Central Air (2019). There is also a dual cartridge Water filtration system. There is a covered stone fireplace outside and also multiple sheds and outbuildings. The driveway is crushed asphalt and over sized. Steps to the Hockley General Store and many fabulous restaurants and miles of Bruce Trail hiking! Minutes to Orangeville. The electrical system is updated with all switches and plugs replaced by an Electrician and the stove top also replaced. The railings will be finished before closing. |
| Price | $999,000 |
| Taxes: | $4000.00 |
| Assessment Year: | 2024 |
| Occupancy: | Owner |
| Address: | 308450 Hockley Road , Mono, L9W 2Z2, Dufferin |
| Lot Size: | 122.00 x 367.00 (Acres) |
| Acreage: | .50-1.99 |
| Directions/Cross Streets: | Airport Rd. & Hockley Rd |
| Rooms: | 5 |
| Rooms +: | 2 |
| Bedrooms: | 3 |
| Bedrooms +: | 0 |
| Kitchens: | 1 |
| Family Room: | T |
| Basement: | Separate Ent, Partially Fi |
| Level/Floor | Room | Length(ft) | Width(ft) | Descriptions | |
| Room 1 | Main | Kitchen | 20.66 | 12.6 | Centre Island, W/O To Deck, Combined w/Dining |
| Room 2 | Main | Dining Ro | 20.66 | 12.6 | Sliding Doors, W/O To Deck, Combined w/Kitchen |
| Room 3 | Main | Great Roo | 27.22 | 14.63 | Wood Stove, W/O To Deck, Pot Lights |
| Room 4 | Main | Primary B | 12.6 | 10.59 | Large Closet, Laminate, Large Window |
| Room 5 | Main | Bedroom 2 | 12.1 | 9.05 | Large Closet, Laminate |
| Room 6 | Main | Bedroom 3 | 12.6 | 10.07 | Large Closet, Laminate |
| Room 7 | Lower | Family Ro | 29.26 | 28.24 | Wood Stove, Above Grade Window |
| Room 8 | Lower | Mud Room | 29.26 | 12.1 | W/O To Garage, Above Grade Window, Combined w/Laundry |
| Washroom Type | No. of Pieces | Level |
| Washroom Type 1 | 4 | Main |
| Washroom Type 2 | 4 | Main |
| Washroom Type 3 | 0 | |
| Washroom Type 4 | 0 | |
| Washroom Type 5 | 0 | |
| Washroom Type 6 | 0 | |
| Washroom Type 7 | 4 | Main |
| Washroom Type 8 | 0 | |
| Washroom Type 9 | 0 | |
| Washroom Type 10 | 0 | |
| Washroom Type 11 | 0 | |
| Washroom Type 12 | 4 | Main |
| Washroom Type 13 | 0 | |
| Washroom Type 14 | 0 | |
| Washroom Type 15 | 0 | |
| Washroom Type 16 | 0 | |
| Washroom Type 17 | 4 | Main |
| Washroom Type 18 | 0 | |
| Washroom Type 19 | 0 | |
| Washroom Type 20 | 0 | |
| Washroom Type 21 | 0 |
| Total Area: | 0.00 |
| Approximatly Age: | 31-50 |
| Property Type: | Detached |
| Style: | Bungalow-Raised |
| Exterior: | Cedar, Shingle |
| Garage Type: | Carport |
| (Parking/)Drive: | Private |
| Drive Parking Spaces: | 10 |
| Park #1 | |
| Parking Type: | Private |
| Park #2 | |
| Parking Type: | Private |
| Pool: | None |
| Other Structures: | Storage, Out B |
| Approximatly Age: | 31-50 |
| Approximatly Square Footage: | 1100-1500 |
| Property Features: | Wooded/Treed |
| CAC Included: | N |
| Water Included: | N |
| Cabel TV Included: | N |
| Common Elements Included: | N |
| Heat Included: | N |
| Parking Included: | N |
| Condo Tax Included: | N |
| Building Insurance Included: | N |
| Fireplace/Stove: | Y |
| Heat Source: | Propane |
| Heat Type: | Forced Air |
| Central Air Conditioning: | Central Air |
| Central Vac: | N |
| Laundry Level: | Syste |
| Ensuite Laundry: | F |
| Sewers: | Septic |
| Water: | Drilled W |
| Water Supply Types: | Drilled Well |
| Utilities-Hydro: | Y |
$
%
Years
This calculator is for demonstration purposes only. Always consult a professional
financial advisor before making personal financial decisions.
| Although the information displayed is believed to be accurate, no warranties or representations are made of any kind. |
| ROYAL LEPAGE RCR REALTY |
|
|
.jpg?src=Custom)
Dir:
416-548-7854
Bus:
416-548-7854
Fax:
416-981-7184
| Book Showing | Email a Friend |
Jump To:
At a Glance:
| Type: | Freehold - Detached |
| Area: | Dufferin |
| Municipality: | Mono |
| Neighbourhood: | Rural Mono |
| Style: | Bungalow-Raised |
| Lot Size: | 122.00 x 367.00(Acres) |
| Approximate Age: | 31-50 |
| Tax: | $4,000 |
| Beds: | 3 |
| Baths: | 1 |
| Fireplace: | Y |
| Pool: | None |
Locatin Map:
Payment Calculator:
- Color Examples
- Red
- Magenta
- Gold
- Green
- Black and Gold
- Dark Navy Blue And Gold
- Cyan
- Black
- Purple
- Brown Cream
- Blue and Black
- Orange and Black
- Default
- Device Examples

