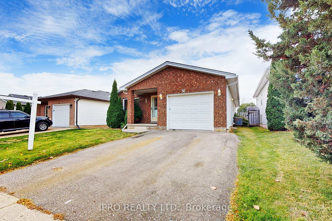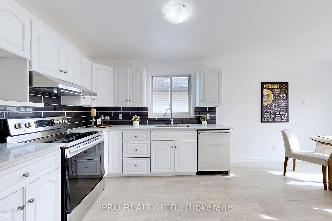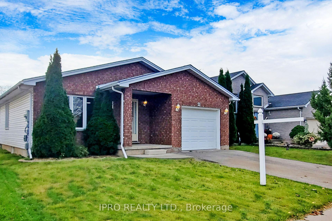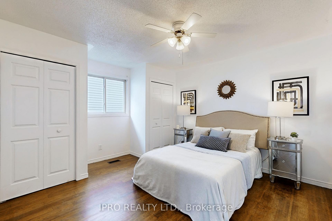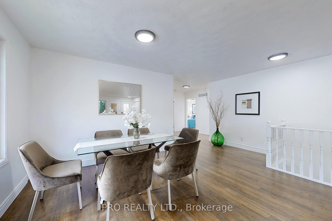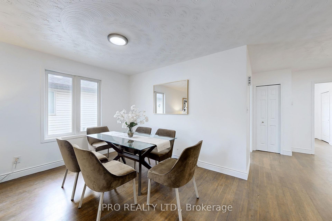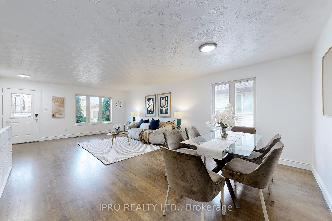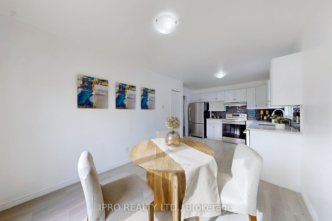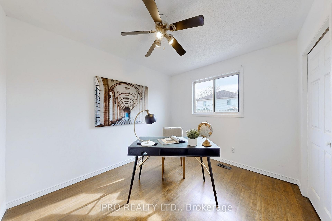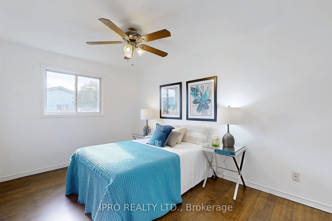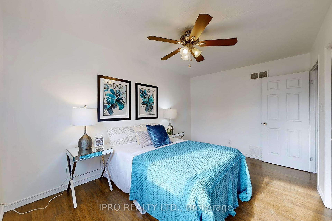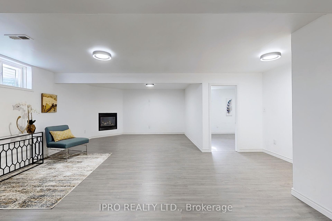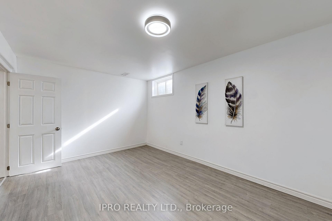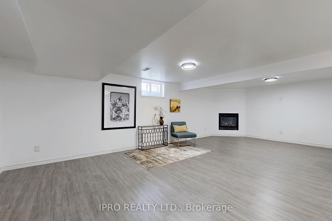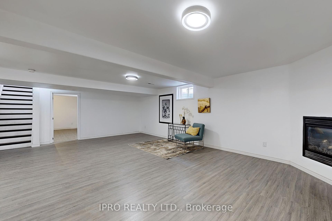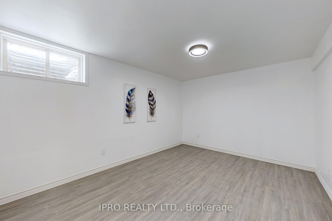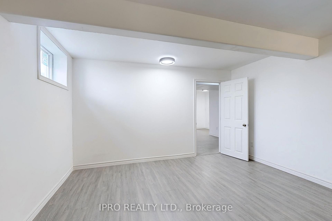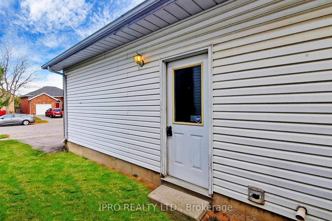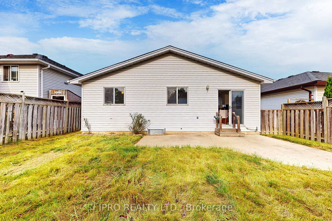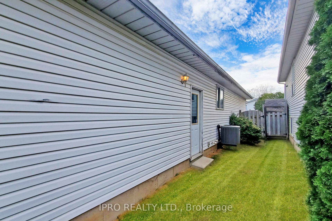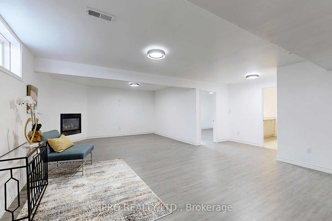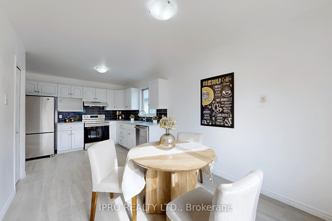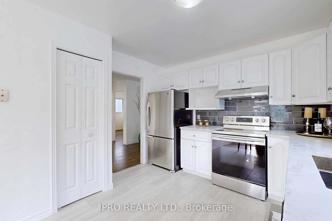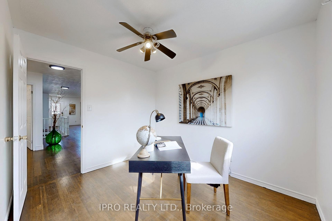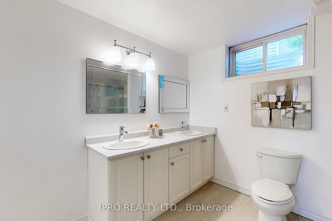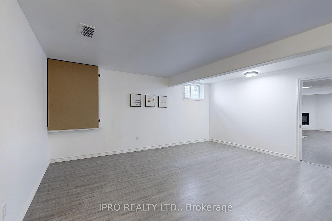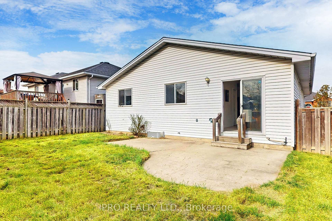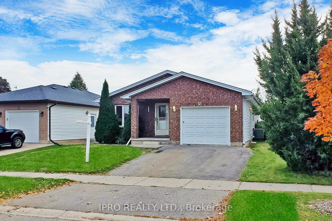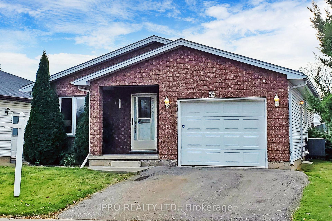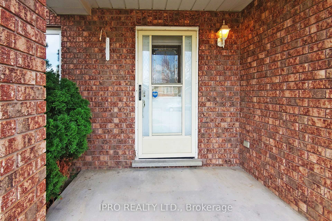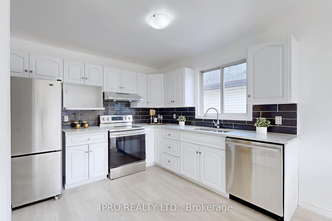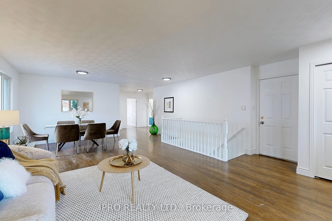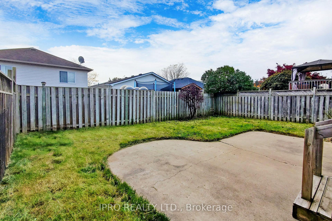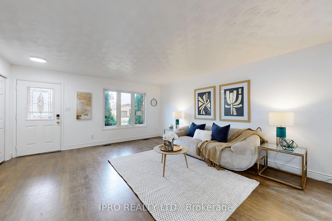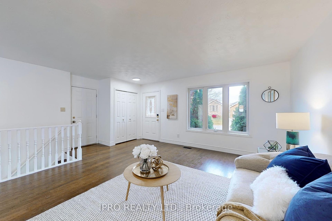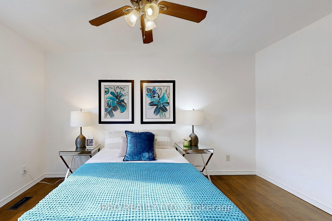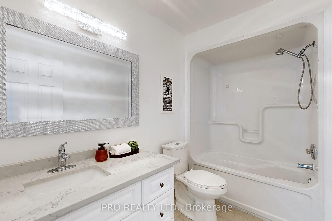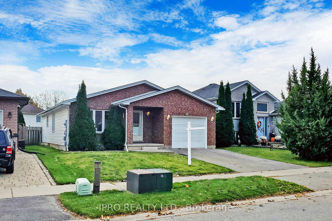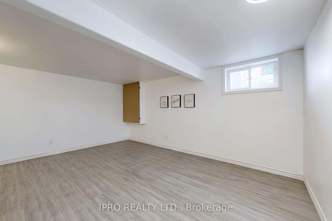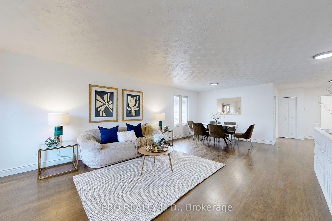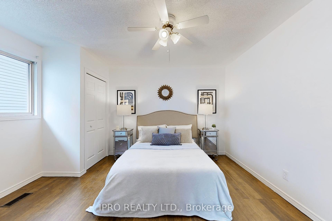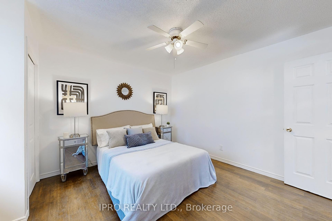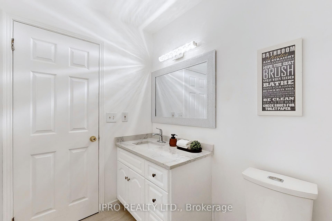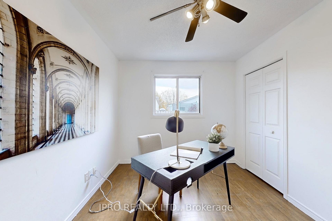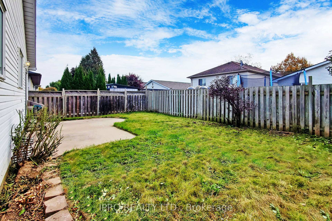$729,900
Available - For Sale
Listing ID: X11998627
55 St. Patrick's Driv , Brantford, N3T 6L4, Brantford
| Welcoming Detached Bungalow in Brantford. This charming home features 3 + 2 bedrooms and two 4-piece bathrooms. Highlights include: Open-concept living and dining areas filled with natural light. Updated kitchen with modern appliances. Finished basement providing additional living space and a cozy family room. Spacious, fenced backyard perfect for outdoor activities. Located in a quiet, family-oriented neighborhood near schools and parks. Convenient double car parking in front with a single-car garage. Close to shopping and essential amenities .Ideal for families and investors alike! **EXTRAS** New Furnace installed on October 24th, 2024. |
| Price | $729,900 |
| Taxes: | $3800.00 |
| Occupancy: | Vacant |
| Address: | 55 St. Patrick's Driv , Brantford, N3T 6L4, Brantford |
| Lot Size: | 41.34 x 98.43 (Feet) |
| Acreage: | < .50 |
| Directions/Cross Streets: | Veterans Memorial Pkwy & Shellard Lane |
| Rooms: | 6 |
| Rooms +: | 3 |
| Bedrooms: | 3 |
| Bedrooms +: | 2 |
| Kitchens: | 1 |
| Family Room: | F |
| Basement: | Finished |
| Level/Floor | Room | Length(ft) | Width(ft) | Descriptions | |
| Room 1 | Main | Living Ro | 17.91 | 12.27 | Combined w/Dining, Laminate, Large Window |
| Room 2 | Main | Dining Ro | 17.91 | 7.41 | Combined w/Living, Laminate, Large Window |
| Room 3 | Main | Kitchen | 10.99 | 10 | Tile Floor, Backsplash, Stainless Steel Appl |
| Room 4 | Main | Breakfast | 9.41 | 10 | Tile Floor, W/O To Yard, Closet |
| Room 5 | Main | Bedroom 2 | 9.41 | 14.24 | Laminate, Window, Closet |
| Room 6 | Main | Bedroom | 13.25 | 12.33 | Laminate, Window, Closet |
| Room 7 | Main | Bedroom 3 | 9.25 | 10.66 | Laminate, Window |
| Room 8 | Basement | Family Ro | 27.75 | 20.66 | Laminate, Fireplace, Window |
| Room 9 | Basement | Bedroom | 17.15 | 16.99 | Laminate, Window |
| Room 10 | Basement | Bedroom 2 | 14.99 | 10.92 | Laminate, Window |
| Washroom Type | No. of Pieces | Level |
| Washroom Type 1 | 4 | Main |
| Washroom Type 2 | 4 | Bsmt |
| Washroom Type 3 | 4 | Main |
| Washroom Type 4 | 4 | Basement |
| Washroom Type 5 | 0 | |
| Washroom Type 6 | 0 | |
| Washroom Type 7 | 0 |
| Total Area: | 0.00 |
| Approximatly Age: | 16-30 |
| Property Type: | Detached |
| Style: | Bungalow |
| Exterior: | Brick, Vinyl Siding |
| Garage Type: | Built-In |
| (Parking/)Drive: | Private Do |
| Drive Parking Spaces: | 2 |
| Park #1 | |
| Parking Type: | Private Do |
| Park #2 | |
| Parking Type: | Private Do |
| Pool: | None |
| Approximatly Age: | 16-30 |
| Property Features: | School, Public Transit, Library, Park, Public Transit, School |
| CAC Included: | N |
| Water Included: | N |
| Cabel TV Included: | N |
| Common Elements Included: | N |
| Heat Included: | N |
| Parking Included: | N |
| Condo Tax Included: | N |
| Building Insurance Included: | N |
| Fireplace/Stove: | Y |
| Heat Source: | Gas |
| Heat Type: | Forced Air |
| Central Air Conditioning: | Central Air |
| Central Vac: | N |
| Laundry Level: | Syste |
| Ensuite Laundry: | F |
| Elevator Lift: | False |
| Sewers: | Sewer |
| Utilities-Cable: | A |
| Utilities-Hydro: | Y |
$
%
Years
This calculator is for demonstration purposes only. Always consult a professional
financial advisor before making personal financial decisions.
| Although the information displayed is believed to be accurate, no warranties or representations are made of any kind. |
| IPRO REALTY LTD. |
|
|
.jpg?src=Custom)
Dir:
416-548-7854
Bus:
416-548-7854
Fax:
416-981-7184
| Virtual Tour | Book Showing | Email a Friend |
Jump To:
At a Glance:
| Type: | Freehold - Detached |
| Area: | Brantford |
| Municipality: | Brantford |
| Neighbourhood: | Dufferin Grove |
| Style: | Bungalow |
| Lot Size: | 41.34 x 98.43(Feet) |
| Approximate Age: | 16-30 |
| Tax: | $3,800 |
| Beds: | 3+2 |
| Baths: | 2 |
| Fireplace: | Y |
| Pool: | None |
Locatin Map:
Payment Calculator:
- Color Examples
- Red
- Magenta
- Gold
- Green
- Black and Gold
- Dark Navy Blue And Gold
- Cyan
- Black
- Purple
- Brown Cream
- Blue and Black
- Orange and Black
- Default
- Device Examples
