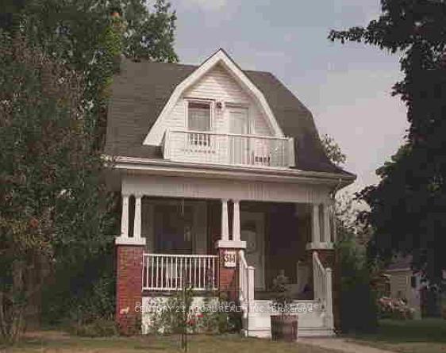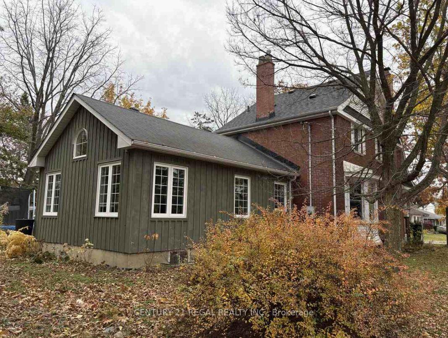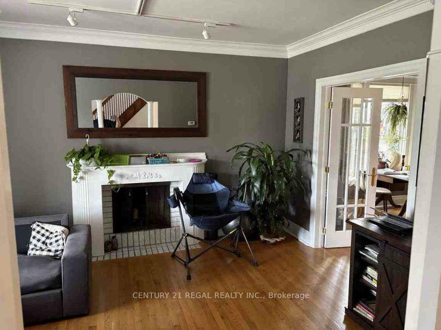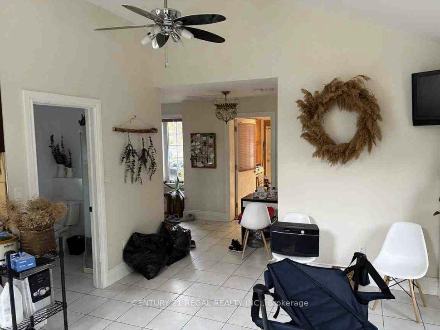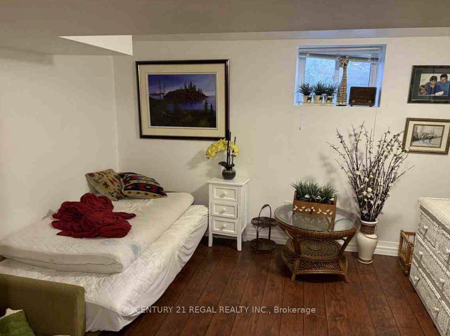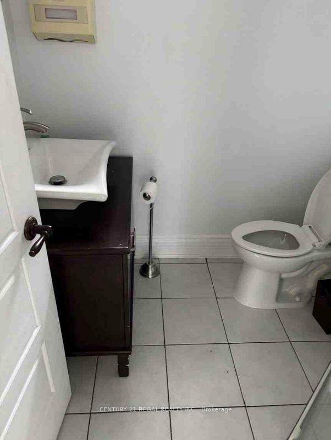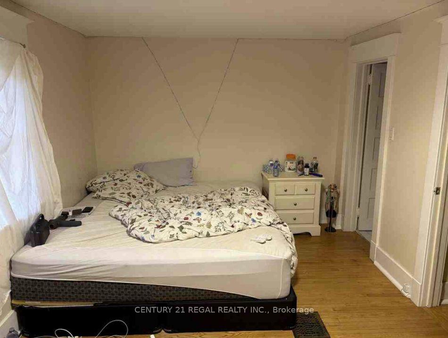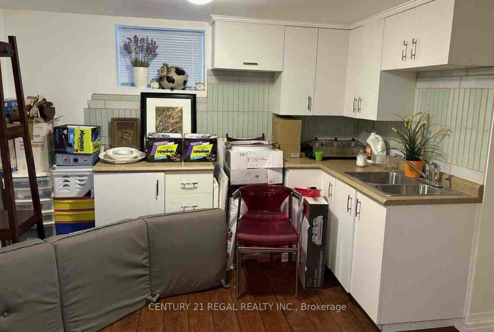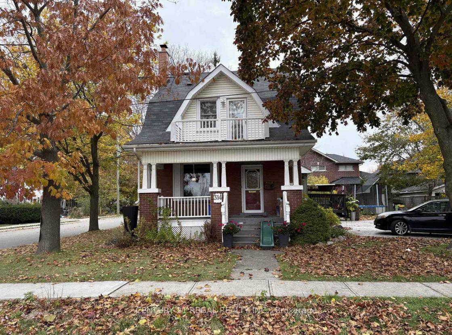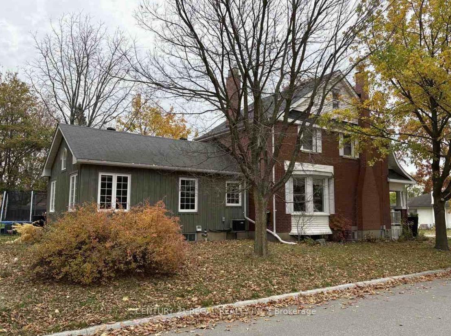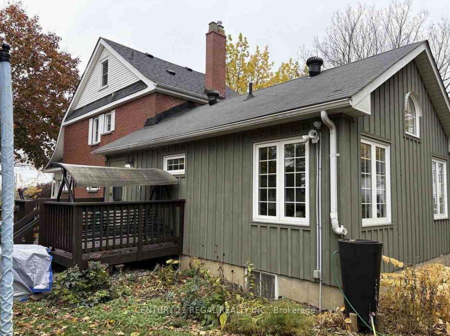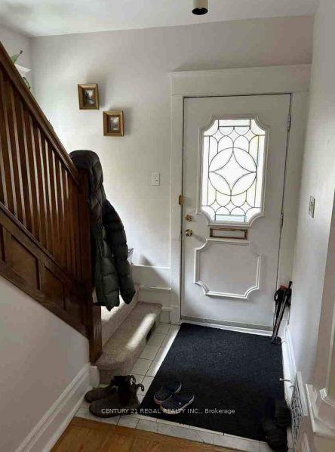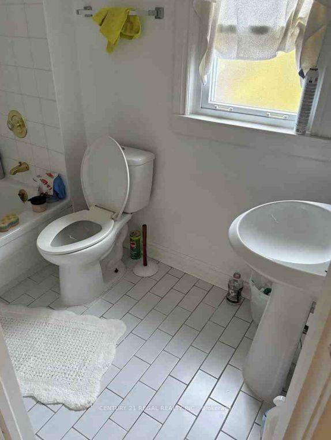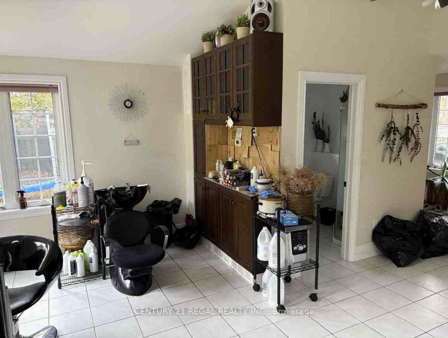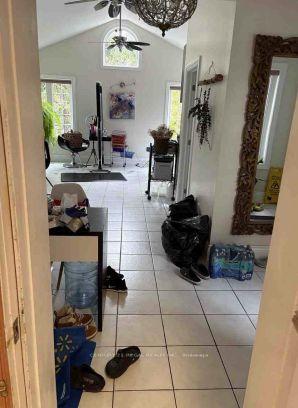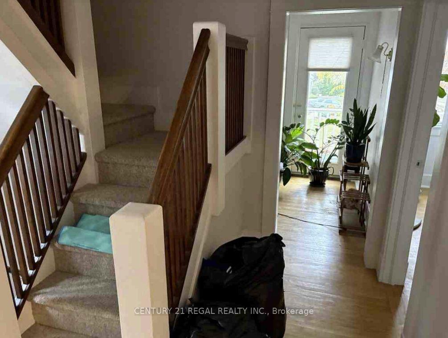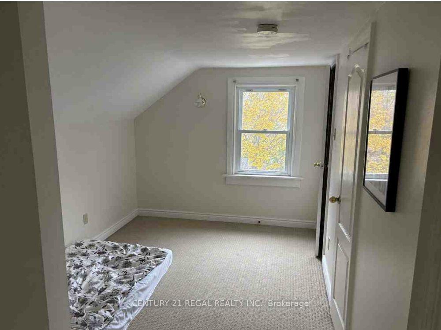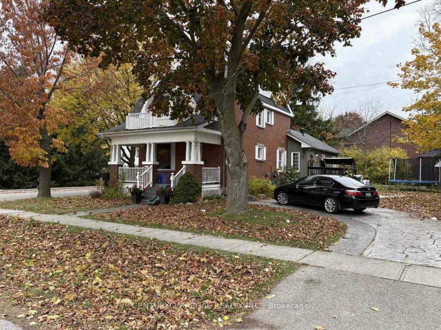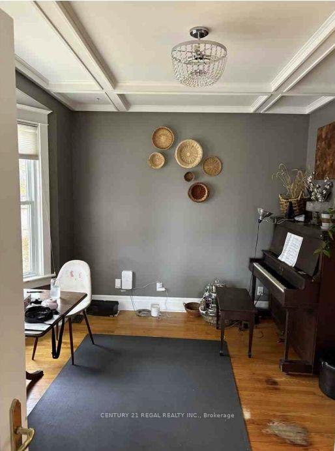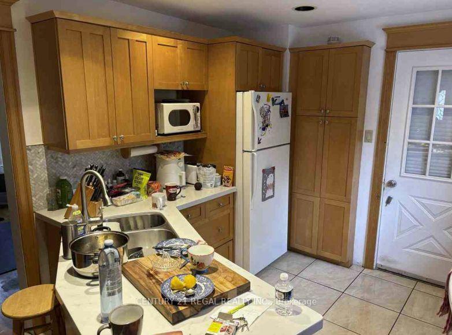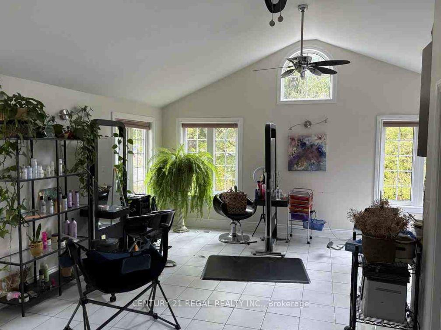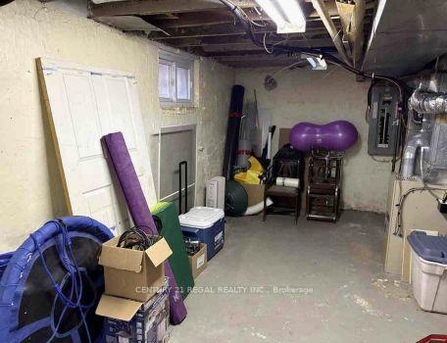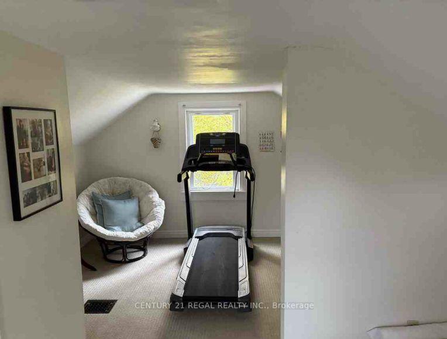$869,000
Available - For Sale
Listing ID: E12020717
314 Pitt St West , Whitby, L1N 1L1, Ontario
| Gorgeous And Quaint 3 Bedroom Detached Home In Prime Whitby! This Beautiful Home Situated On A Corner Lot Has Quaint Charm While Boasting Plenty Of Living Space. Enjoy A Separate Living, Dining And Family Room Along With A Spacious Kitchen And A 3rd Floor Loft. Ample Green Space To Entertain And A Driveway Which Can Fit Several Cars. Located Just 2 Minutes From The 401, This Home Has Easy Access To The Rest Of The City! |
| Price | $869,000 |
| Taxes: | $7000.00 |
| Address: | 314 Pitt St West , Whitby, L1N 1L1, Ontario |
| Lot Size: | 68.00 x 102.00 (Feet) |
| Directions/Cross Streets: | Brock/Burns |
| Rooms: | 7 |
| Bedrooms: | 4 |
| Bedrooms +: | |
| Kitchens: | 2 |
| Family Room: | N |
| Basement: | Unfinished |
| Level/Floor | Room | Length(ft) | Width(ft) | Descriptions | |
| Room 1 | Ground | Living | 11.91 | 13.91 | Fireplace, Hardwood Floor |
| Room 2 | Ground | Dining | 10.82 | 13.91 | Bay Window, Hardwood Floor |
| Room 3 | Ground | Kitchen | 10.07 | 13.84 | Renovated, Centre Island |
| Room 4 | 2nd | Br | 9.84 | 19.02 | W/I Closet, 4 Pc Ensuite |
| Room 5 | 2nd | 2nd Br | 9.32 | 9.97 | Broadloom |
| Room 6 | 2nd | Den | 7.12 | 9.94 | W/O To Sundeck |
| Room 7 | 3rd | 3rd Br | 8.53 | 20.17 | Broadloom |
| Washroom Type | No. of Pieces | Level |
| Washroom Type 1 | 3 | |
| Washroom Type 2 | 3 | |
| Washroom Type 3 | 4 | |
| Washroom Type 4 | 4 |
| Property Type: | Detached |
| Style: | 2 1/2 Storey |
| Exterior: | Brick, Vinyl Siding |
| Garage Type: | Detached |
| (Parking/)Drive: | Private |
| Drive Parking Spaces: | 3 |
| Pool: | None |
| Fireplace/Stove: | Y |
| Heat Source: | Gas |
| Heat Type: | Forced Air |
| Central Air Conditioning: | Central Air |
| Central Vac: | N |
| Sewers: | Sewers |
| Water: | Municipal |
$
%
Years
This calculator is for demonstration purposes only. Always consult a professional
financial advisor before making personal financial decisions.
| Although the information displayed is believed to be accurate, no warranties or representations are made of any kind. |
| CENTURY 21 REGAL REALTY INC. |
|
|
.jpg?src=Custom)
Dir:
416-548-7854
Bus:
416-548-7854
Fax:
416-981-7184
| Book Showing | Email a Friend |
Jump To:
At a Glance:
| Type: | Freehold - Detached |
| Area: | Durham |
| Municipality: | Whitby |
| Neighbourhood: | Downtown Whitby |
| Style: | 2 1/2 Storey |
| Lot Size: | 68.00 x 102.00(Feet) |
| Tax: | $7,000 |
| Beds: | 4 |
| Baths: | 4 |
| Fireplace: | Y |
| Pool: | None |
Locatin Map:
Payment Calculator:
- Color Examples
- Red
- Magenta
- Gold
- Green
- Black and Gold
- Dark Navy Blue And Gold
- Cyan
- Black
- Purple
- Brown Cream
- Blue and Black
- Orange and Black
- Default
- Device Examples
