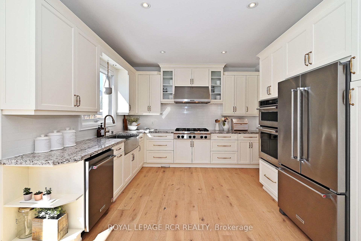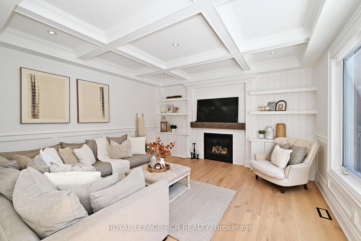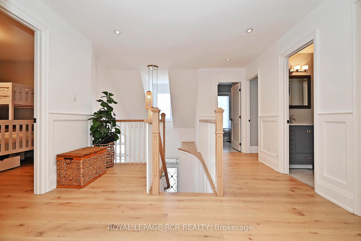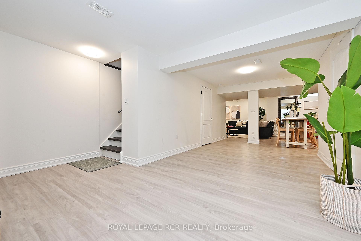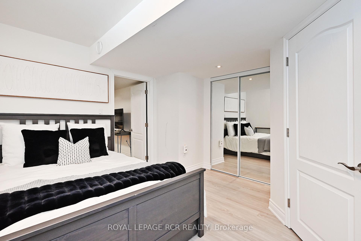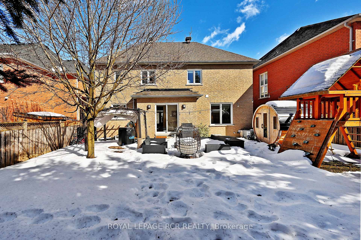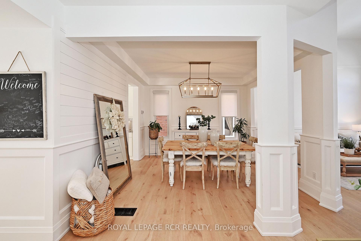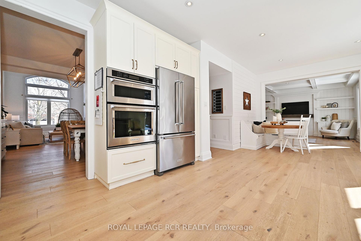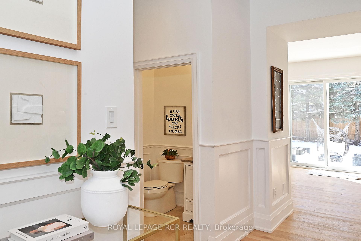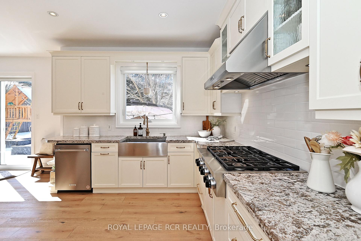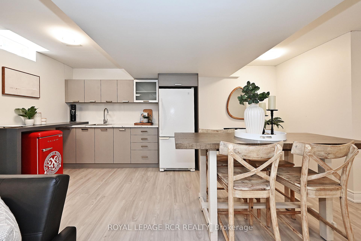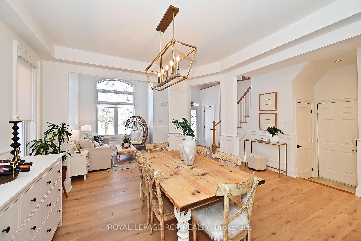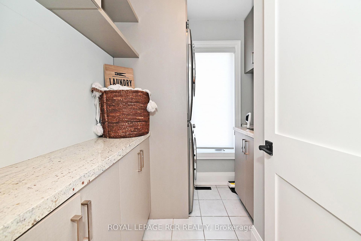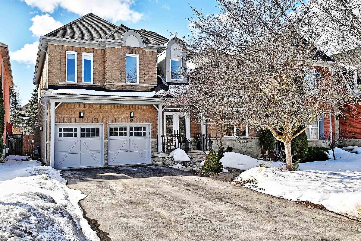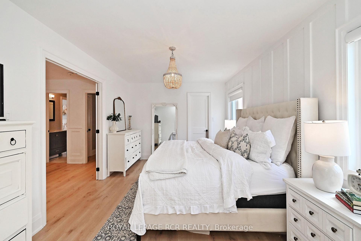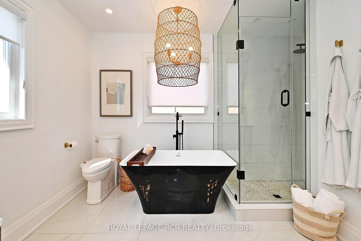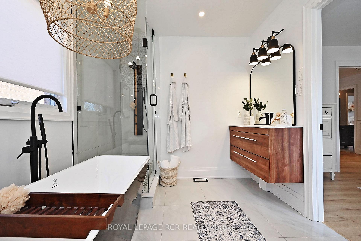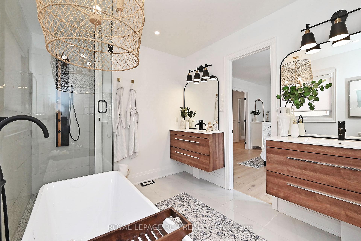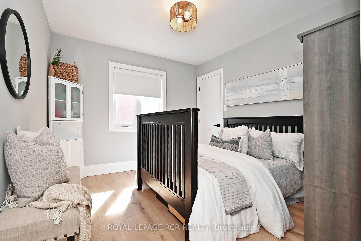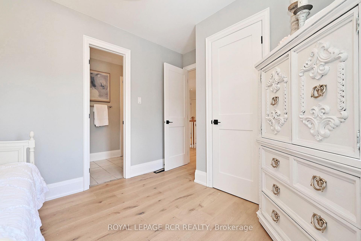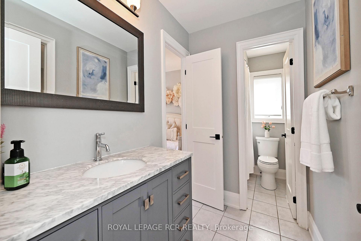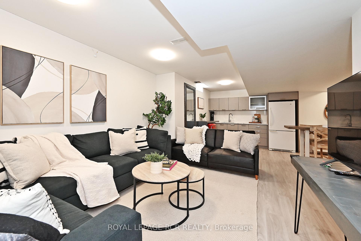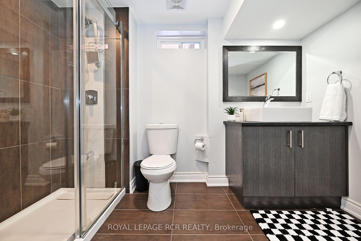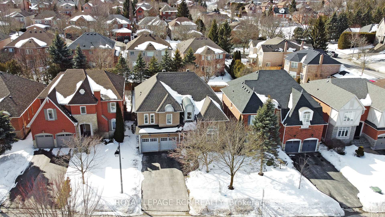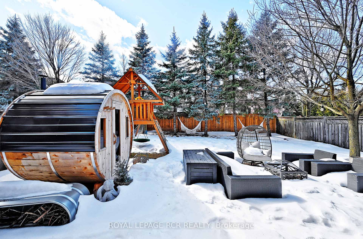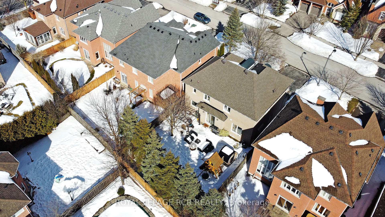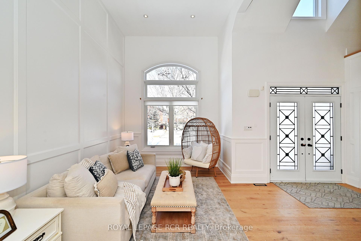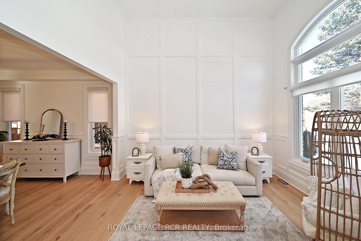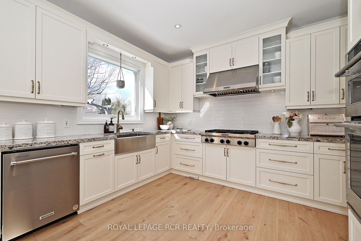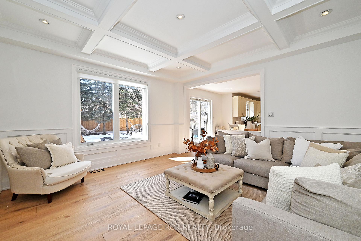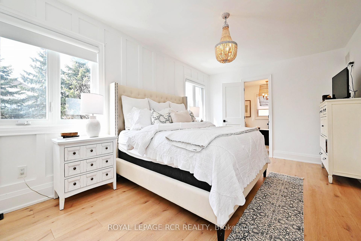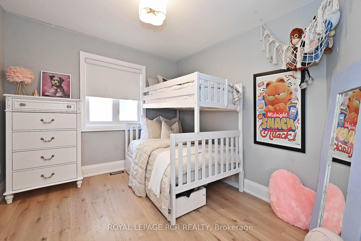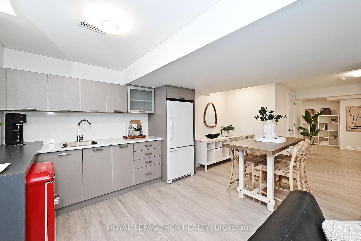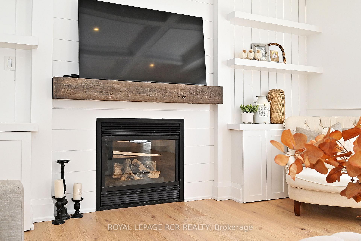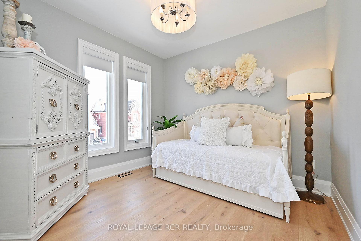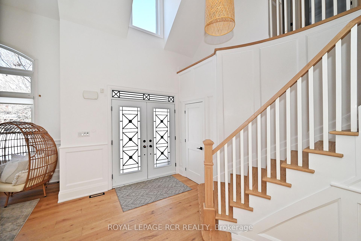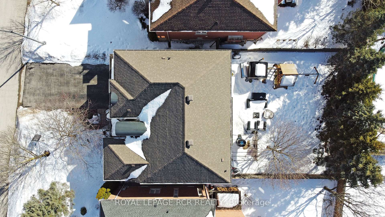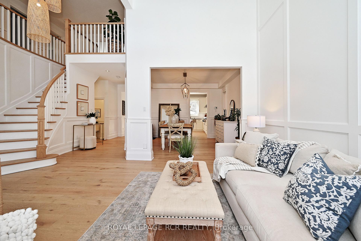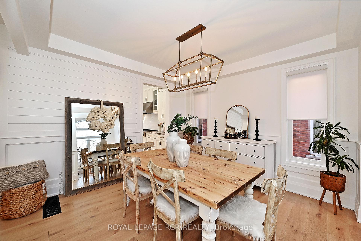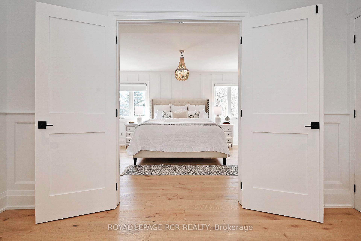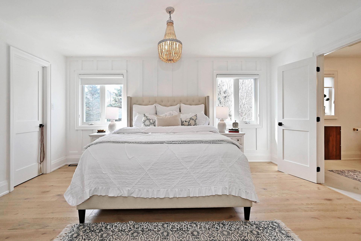$1,825,000
Available - For Sale
Listing ID: N12010363
99 Deerhorn Cres , Aurora, L4G 6S3, York
| Welcome to this beautifully updated home in Aurora Highlands, offering a perfect blend of modern finishes and comfortable living spaces. This spacious 4 + 1 bedroom, 4 bathroom home boasts exceptional upgrades throughout, including newly installed white oak floors on the main and second levels. Every detail has been thoughtfully crafted, from the large windows letting in light around every corner to the modern wall accents that provide a contemporary touch. The chef-inspired kitchen, complete with high-end stainless steel KitchenAid appliances, custom cabinetry, granite countertops, and a stylish white subway tile backsplash create an inviting atmosphere. Plus, the cozy breakfast nook seating offers a perfect spot to start your day. This home is carpet-free, making it easy to maintain and enjoy the pristine floors throughout. The fully finished basement features a wet bar with a sink and custom cabinetry, ideal for entertaining guests. Walk out to the beautifully landscaped, fully fenced backyard, where you can relax under the pergola or enjoy the shade from mature trees. This home offers convenience, comfort, and style all in one. Don't miss out on the opportunity to make this exceptional property your own! |
| Price | $1,825,000 |
| Taxes: | $7976.00 |
| Occupancy: | Owner |
| Address: | 99 Deerhorn Cres , Aurora, L4G 6S3, York |
| Lot Size: | 49.64 x 112.71 (Feet) |
| Acreage: | < .50 |
| Directions/Cross Streets: | Kennedy & Bathurst |
| Rooms: | 9 |
| Rooms +: | 1 |
| Bedrooms: | 4 |
| Bedrooms +: | 1 |
| Kitchens: | 1 |
| Family Room: | T |
| Basement: | Finished |
| Level/Floor | Room | Length(ft) | Width(ft) | Descriptions | |
| Room 1 | Main | Foyer | 5.9 | 8.76 | Vaulted Ceiling(s), Closet, Circular Oak Stairs |
| Room 2 | Main | Living Ro | 13.45 | 10.04 | Large Window, Combined w/Dining, Hardwood Floor |
| Room 3 | Main | Dining Ro | 11.97 | 12 | Combined w/Living, Hardwood Floor, Wainscoting |
| Room 4 | Main | Family Ro | 14.99 | 14.73 | Pot Lights, Overlooks Backyard, Coffered Ceiling(s) |
| Room 5 | Main | Breakfast | 12.33 | 7.15 | Glass Doors, Pot Lights, Overlooks Backyard |
| Room 6 | Second | Laundry | 8.36 | 7.15 | Overlooks Frontyard, Tile Floor, Custom Counter |
| Room 7 | Second | Primary B | 11.97 | 18.01 | W/W Closet, 5 Pc Ensuite, Double Doors |
| Room 8 | Second | Bedroom 2 | 10.69 | 12 | Hardwood Floor, Large Window, Closet |
| Room 9 | Second | Bedroom 3 | 10.89 | 10.86 | Closet Organizers, Large Window, 4 Pc Ensuite |
| Room 10 | Second | Bedroom 4 | 10.14 | 12.46 | 4 Pc Ensuite, Hardwood Floor, Overlooks Frontyard |
| Room 11 | Basement | Common Ro | 35.69 | 14.63 | Laminate, Pot Lights, 3 Pc Bath |
| Room 12 | Basement | Bedroom 5 | 11.71 | 15.02 | Closet, Laminate, Pot Lights |
| Washroom Type | No. of Pieces | Level |
| Washroom Type 1 | 2 | Main |
| Washroom Type 2 | 6 | 2nd |
| Washroom Type 3 | 4 | Bsmt |
| Washroom Type 4 | 4 | 2nd |
| Washroom Type 5 | 2 | Main |
| Washroom Type 6 | 6 | Second |
| Washroom Type 7 | 4 | Basement |
| Washroom Type 8 | 4 | Second |
| Washroom Type 9 | 0 | |
| Washroom Type 10 | 2 | Main |
| Washroom Type 11 | 6 | Second |
| Washroom Type 12 | 4 | Basement |
| Washroom Type 13 | 4 | Second |
| Washroom Type 14 | 0 | |
| Washroom Type 15 | 2 | Main |
| Washroom Type 16 | 6 | Second |
| Washroom Type 17 | 4 | Basement |
| Washroom Type 18 | 4 | Second |
| Washroom Type 19 | 0 | |
| Washroom Type 20 | 2 | Main |
| Washroom Type 21 | 6 | Second |
| Washroom Type 22 | 4 | Basement |
| Washroom Type 23 | 4 | Second |
| Washroom Type 24 | 0 | |
| Washroom Type 25 | 2 | Main |
| Washroom Type 26 | 6 | Second |
| Washroom Type 27 | 4 | Basement |
| Washroom Type 28 | 4 | Second |
| Washroom Type 29 | 0 |
| Total Area: | 0.00 |
| Approximatly Age: | 16-30 |
| Property Type: | Detached |
| Style: | 2-Storey |
| Exterior: | Brick |
| Garage Type: | Attached |
| (Parking/)Drive: | Private Do |
| Drive Parking Spaces: | 4 |
| Park #1 | |
| Parking Type: | Private Do |
| Park #2 | |
| Parking Type: | Private Do |
| Pool: | None |
| Other Structures: | Fence - Full |
| Approximatly Age: | 16-30 |
| Approximatly Square Footage: | 2000-2500 |
| Property Features: | Public Trans, School, School Bus Route |
| CAC Included: | N |
| Water Included: | N |
| Cabel TV Included: | N |
| Common Elements Included: | N |
| Heat Included: | N |
| Parking Included: | N |
| Condo Tax Included: | N |
| Building Insurance Included: | N |
| Fireplace/Stove: | Y |
| Heat Source: | Gas |
| Heat Type: | Forced Air |
| Central Air Conditioning: | Central Air |
| Central Vac: | Y |
| Laundry Level: | Syste |
| Ensuite Laundry: | F |
| Elevator Lift: | False |
| Sewers: | Sewer |
| Utilities-Cable: | Y |
| Utilities-Hydro: | Y |
$
%
Years
This calculator is for demonstration purposes only. Always consult a professional
financial advisor before making personal financial decisions.
| Although the information displayed is believed to be accurate, no warranties or representations are made of any kind. |
| ROYAL LEPAGE RCR REALTY |
|
|
.jpg?src=Custom)
Dir:
416-548-7854
Bus:
416-548-7854
Fax:
416-981-7184
| Virtual Tour | Book Showing | Email a Friend |
Jump To:
At a Glance:
| Type: | Freehold - Detached |
| Area: | York |
| Municipality: | Aurora |
| Neighbourhood: | Aurora Highlands |
| Style: | 2-Storey |
| Lot Size: | 49.64 x 112.71(Feet) |
| Approximate Age: | 16-30 |
| Tax: | $7,976 |
| Beds: | 4+1 |
| Baths: | 4 |
| Fireplace: | Y |
| Pool: | None |
Locatin Map:
Payment Calculator:
- Color Examples
- Red
- Magenta
- Gold
- Green
- Black and Gold
- Dark Navy Blue And Gold
- Cyan
- Black
- Purple
- Brown Cream
- Blue and Black
- Orange and Black
- Default
- Device Examples
