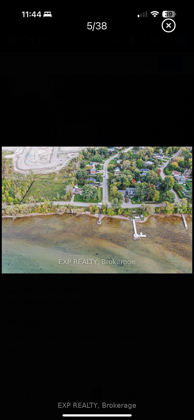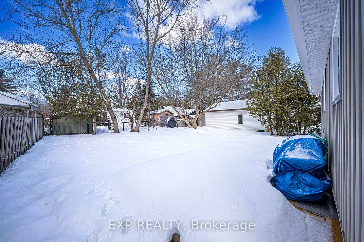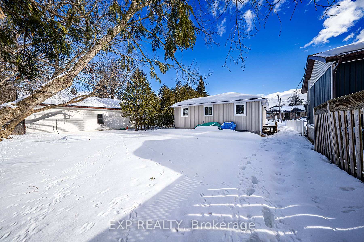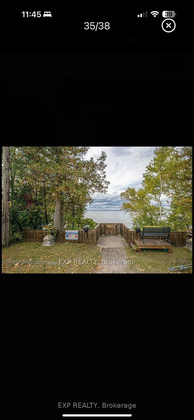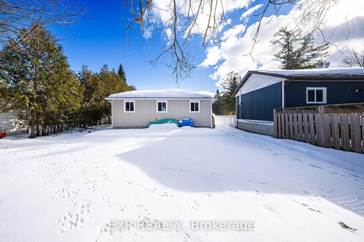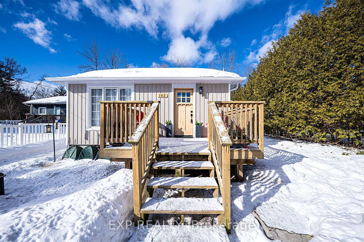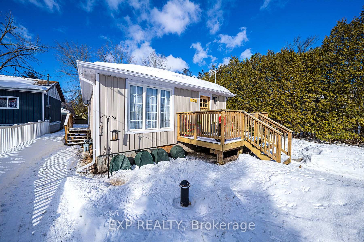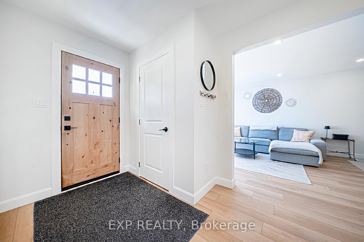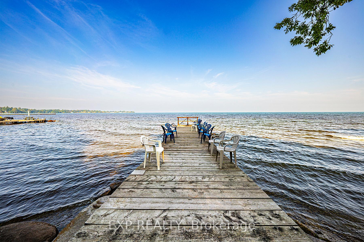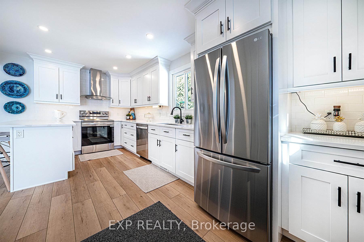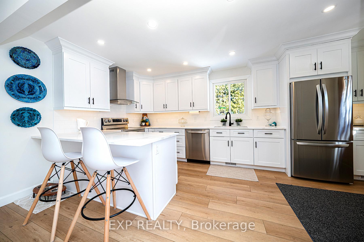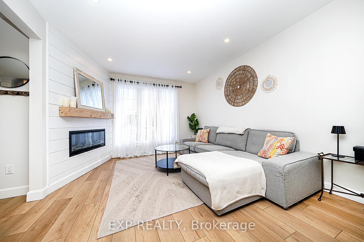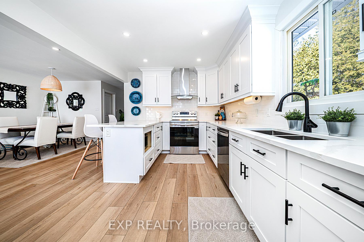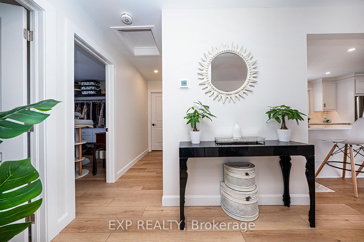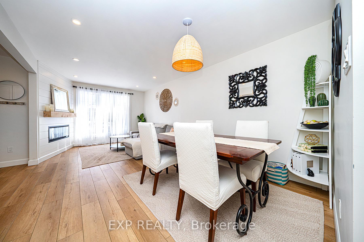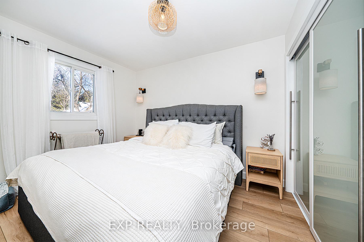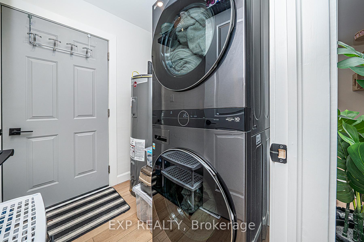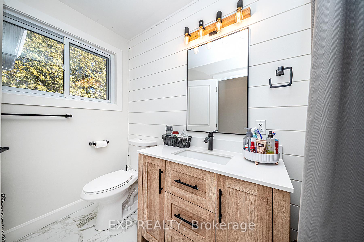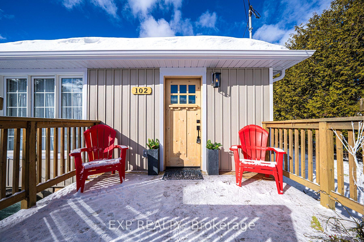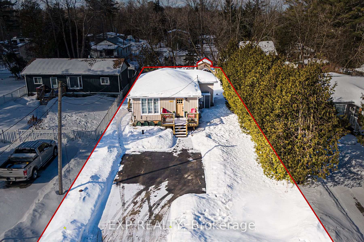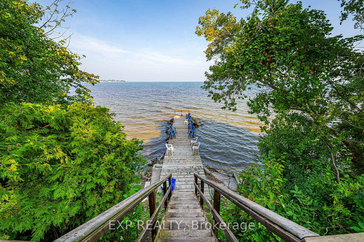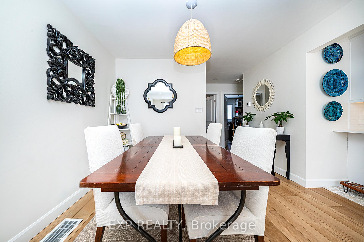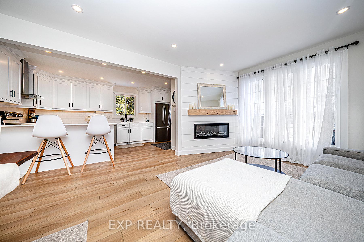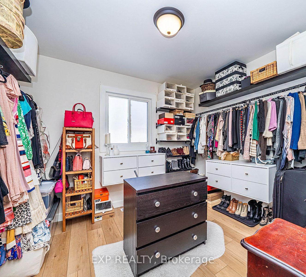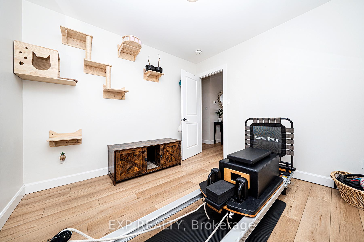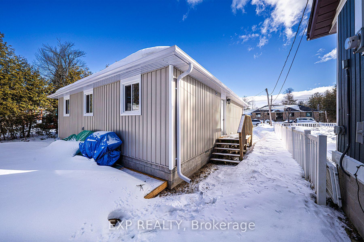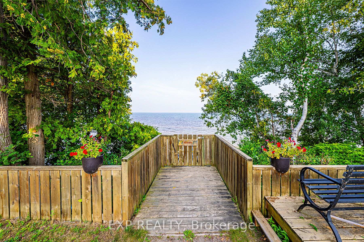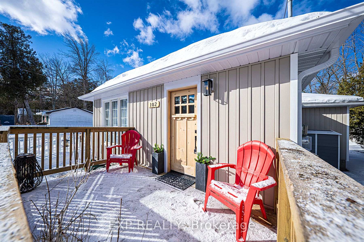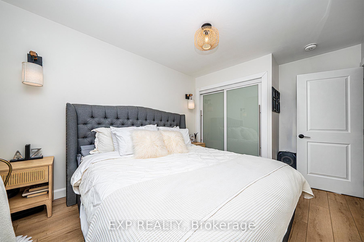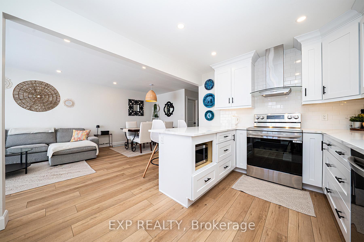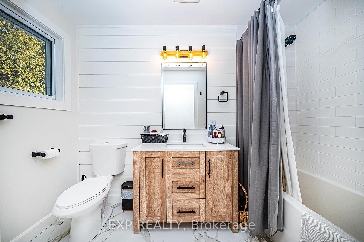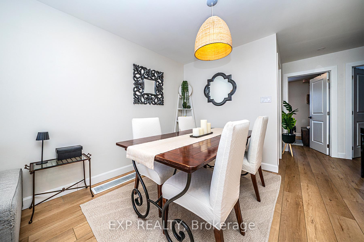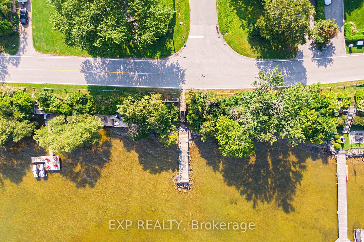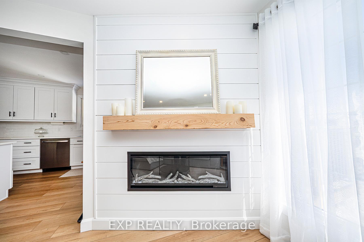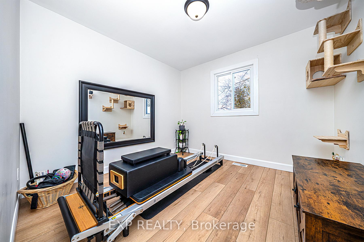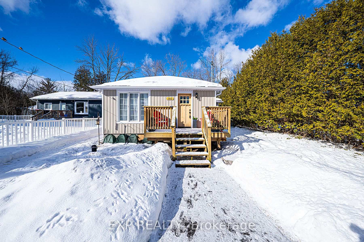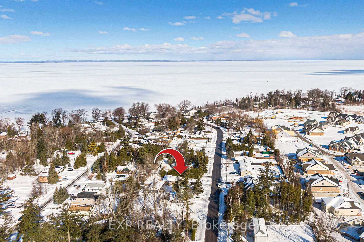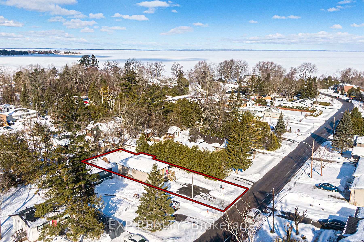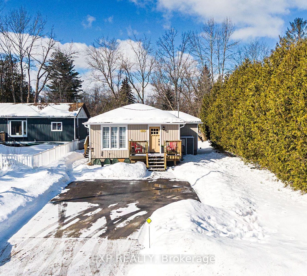$699,000
Available - For Sale
Listing ID: N12009696
102 Maple Ave , Georgina, L0E 1R0, Ontario
| Absolutely Stunning! Discover This Gorgeous, Fully-Renovated 3 Bedroom, 1 Bathroom Bungalow On A Premium 50x 130 Lot In Sought-After Lakeside Neighbourhood, Including Private Street-Only Lake Access For Year-Round Enjoyment. Fully-Renovated In 2024, Every Detail Has Been Thoughtfully Curated To Create A Stylish, Cohesive And Inviting Space. The Gourmet Kitchen Is Equipped With Quartz Counters, Custom Cabinetry, Stainless Steel Appliances, Double Sink And Breakfast Bar. Entertaining Is A Breeze In The Open-Concept Living Room/Dining Room, Completed With Gorgeous Fireplace And Shiplap Feature Wall. A Bonus Side Entrance Provides Easy Access To Your Private Backyard Greenspace, Which Has Been Updated To Include Newer Sod, Roof, Siding And Paved Driveway. Additional 2024 Improvements Include Blown-In Attic Insulation, Forced Air Gas Furnace And A/C. This Home Is As Efficient As It Is Beautiful! Just Short Walk To Scenic Hedge Road. Briar Golf & Sibbald Point Provincial Park, And Minutes To All Amenities. Only 18 Minutes To HWY 404 For Easy Commuting. This Turnkey Property Is Ready For You To Move In And Enjoy! |
| Price | $699,000 |
| Taxes: | $2138.36 |
| Address: | 102 Maple Ave , Georgina, L0E 1R0, Ontario |
| Lot Size: | 50.00 x 130.00 (Feet) |
| Acreage: | < .50 |
| Directions/Cross Streets: | Hedge Rd & Maple Ave |
| Rooms: | 6 |
| Bedrooms: | 3 |
| Bedrooms +: | |
| Kitchens: | 1 |
| Family Room: | N |
| Basement: | Crawl Space |
| Level/Floor | Room | Length(ft) | Width(ft) | Descriptions | |
| Room 1 | Main | Kitchen | 17.55 | 10.5 | Quartz Counter, Stainless Steel Appl, Vinyl Floor |
| Room 2 | Main | Living | 20.53 | 11.22 | Combined W/Dining, Electric Fireplace, Large Window |
| Room 3 | Main | Dining | 20.53 | 11.22 | Combined W/Living, Vinyl Floor, Pot Lights |
| Room 4 | Main | Prim Bdrm | 13.45 | 9.38 | Window, Vinyl Floor, Closet |
| Room 5 | Main | 2nd Br | 9.91 | 9.97 | Window, Vinyl Floor |
| Room 6 | Main | 3rd Br | 10.07 | 10.17 | Window, Vinyl Floor |
| Washroom Type | No. of Pieces | Level |
| Washroom Type 1 | 3 | Main |
| Property Type: | Detached |
| Style: | Bungalow |
| Exterior: | Vinyl Siding |
| Garage Type: | None |
| (Parking/)Drive: | Private |
| Drive Parking Spaces: | 2 |
| Pool: | None |
| Approximatly Square Footage: | 700-1100 |
| Property Features: | Beach, Fenced Yard, Lake Access, Lake/Pond, School Bus Route |
| Fireplace/Stove: | Y |
| Heat Source: | Gas |
| Heat Type: | Forced Air |
| Central Air Conditioning: | Central Air |
| Central Vac: | N |
| Laundry Level: | Main |
| Sewers: | Tank |
| Water: | Well |
| Water Supply Types: | Drilled Well |
| Utilities-Cable: | A |
| Utilities-Hydro: | Y |
| Utilities-Gas: | Y |
| Utilities-Telephone: | A |
$
%
Years
This calculator is for demonstration purposes only. Always consult a professional
financial advisor before making personal financial decisions.
| Although the information displayed is believed to be accurate, no warranties or representations are made of any kind. |
| EXP REALTY |
|
|
.jpg?src=Custom)
Dir:
416-548-7854
Bus:
416-548-7854
Fax:
416-981-7184
| Book Showing | Email a Friend |
Jump To:
At a Glance:
| Type: | Freehold - Detached |
| Area: | York |
| Municipality: | Georgina |
| Neighbourhood: | Sutton & Jackson's Point |
| Style: | Bungalow |
| Lot Size: | 50.00 x 130.00(Feet) |
| Tax: | $2,138.36 |
| Beds: | 3 |
| Baths: | 1 |
| Fireplace: | Y |
| Pool: | None |
Locatin Map:
Payment Calculator:
- Color Examples
- Red
- Magenta
- Gold
- Green
- Black and Gold
- Dark Navy Blue And Gold
- Cyan
- Black
- Purple
- Brown Cream
- Blue and Black
- Orange and Black
- Default
- Device Examples
