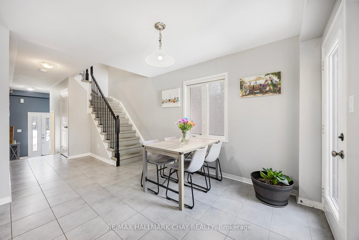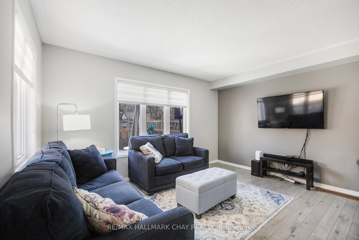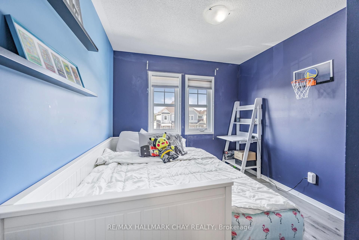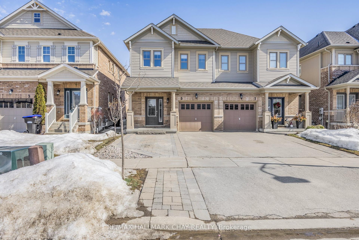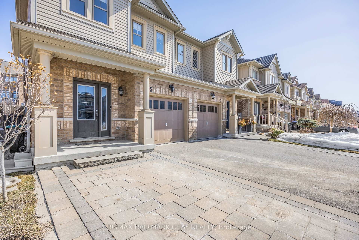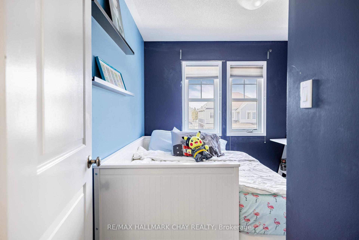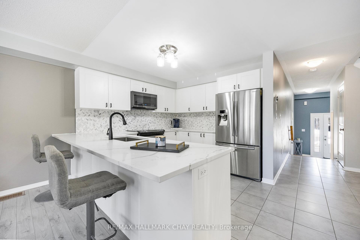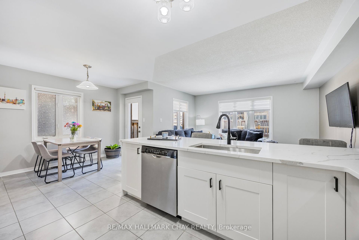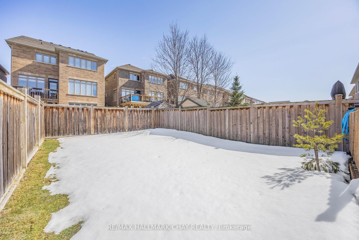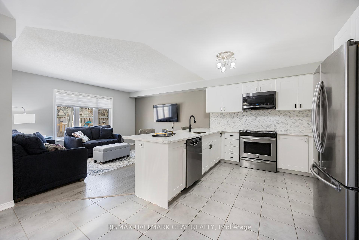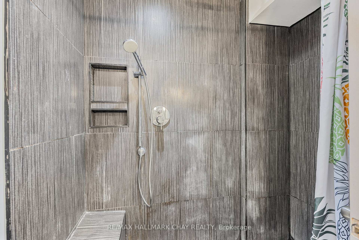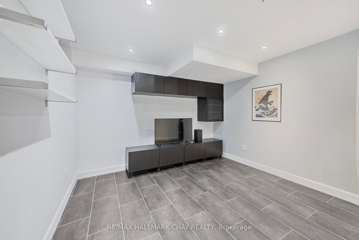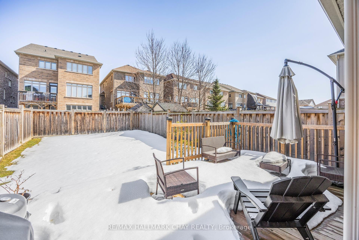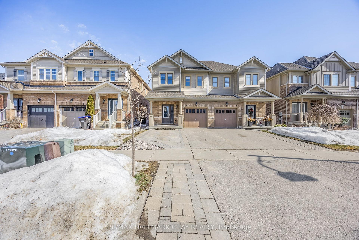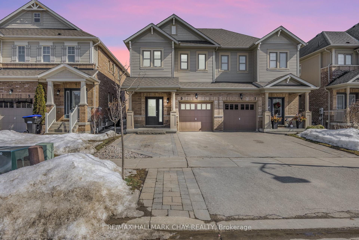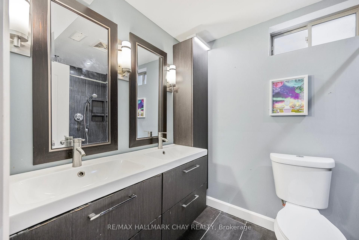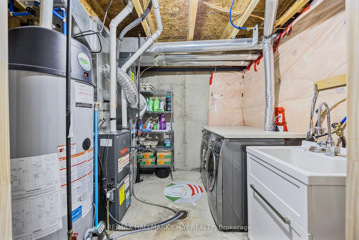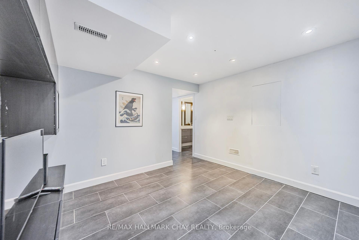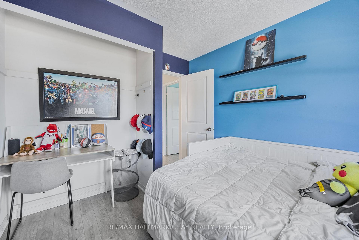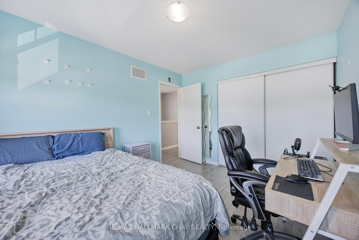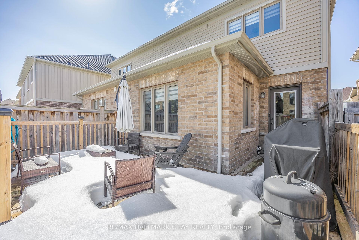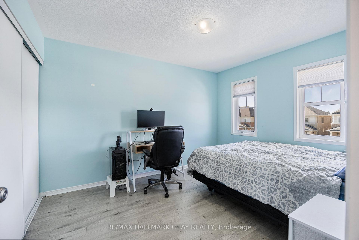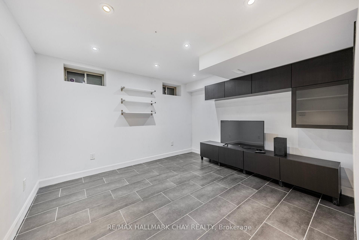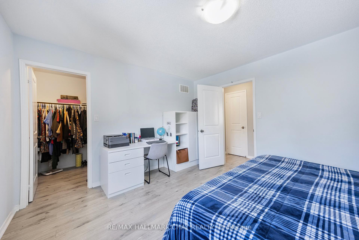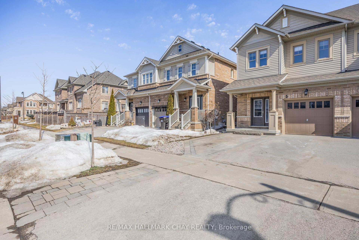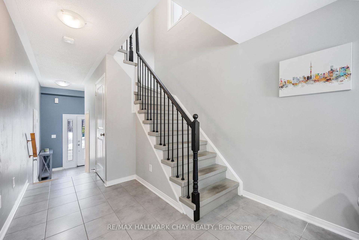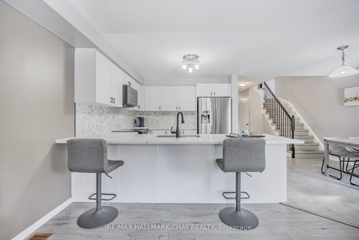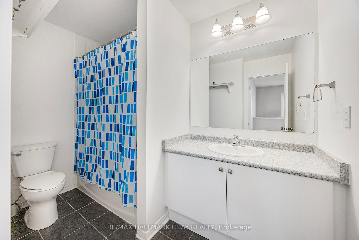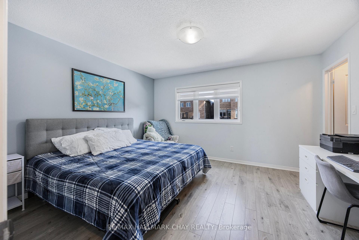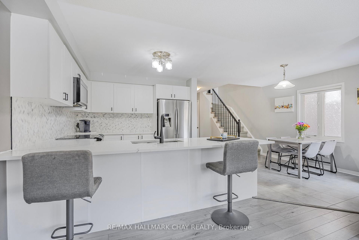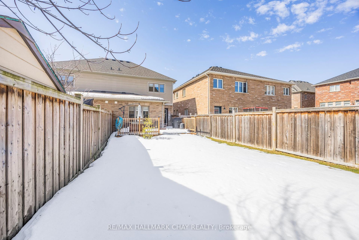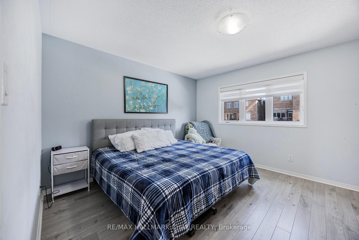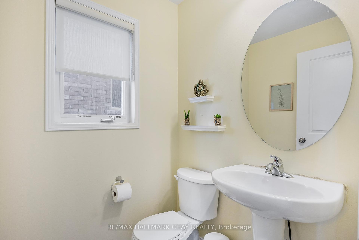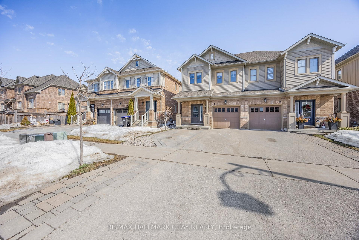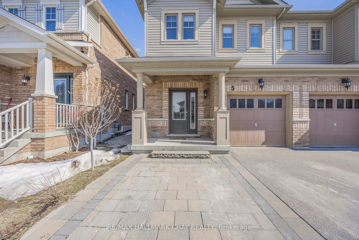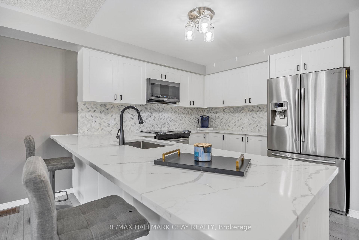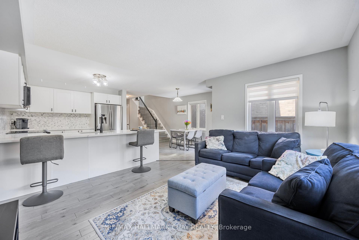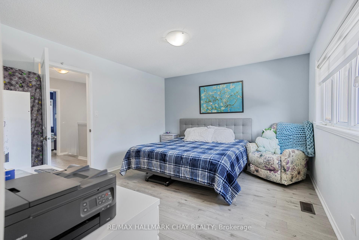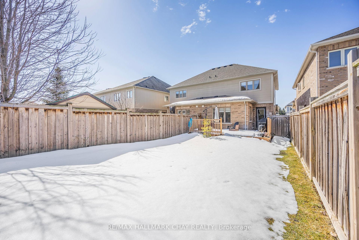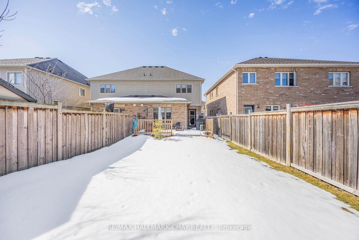$799,900
Available - For Sale
Listing ID: N12016567
5 Hoard Ave South , New Tecumseth, L9R 0M4, Ontario
| ** Strike the perfect balance of comfort & affordability ** Practically sized family home in a safe, community-oriented neighbourhood - this home is perfect for first-time buyers, downsizers, or anyone looking for an affordable, low-maintenance place to call home. Inside, you are welcomed to an open-concept main floor highlighted by the renovated kitchen designed with both style and function in mind. The finished basement provides valuable extra space perfect for a home office, workout area, kids gaming room, or for Dad to watch the big game! Plus, the heated floors in the basement add a comfortable feel, especially in the colder months. Step outside to enjoy the fenced yard and newer deck, ideal for summer barbecues and relaxing evenings which are just around the corner! Carpet free, low maintenance flooring throughout is ideal for kids and pets. Families will love the walking distance to school and the nearby neighborhood park with a splash pad, making outdoor fun easy and accessible. A little TLC in some areas along with some fresh paint will go along way in making it your own! |
| Price | $799,900 |
| Taxes: | $3454.00 |
| Address: | 5 Hoard Ave South , New Tecumseth, L9R 0M4, Ontario |
| Lot Size: | 24.61 x 112.37 (Feet) |
| Directions/Cross Streets: | Treetops Blvd & Hoard Ave S |
| Rooms: | 6 |
| Rooms +: | 1 |
| Bedrooms: | 3 |
| Bedrooms +: | |
| Kitchens: | 1 |
| Family Room: | N |
| Basement: | Finished |
| Level/Floor | Room | Length(ft) | Width(ft) | Descriptions | |
| Room 1 | Ground | Kitchen | 9.97 | 10.17 | Updated, Quartz Counter, Breakfast Bar |
| Room 2 | Ground | Breakfast | 11.97 | 8.99 | W/O To Yard, Open Concept |
| Room 3 | Ground | Family | 13.78 | 12.5 | Laminate, O/Looks Backyard |
| Room 4 | 2nd | Prim Bdrm | 13.78 | 11.97 | Laminate, W/I Closet |
| Room 5 | 2nd | Br | 10.5 | 9.18 | Laminate |
| Room 6 | 2nd | Br | 11.97 | 9.97 | Laminate, Double Closet |
| Room 7 | Bsmt | Rec | 11.09 | 10.99 | Finished, Heated Floor, 3 Pc Bath |
| Washroom Type | No. of Pieces | Level |
| Washroom Type 1 | 2 | Ground |
| Washroom Type 2 | 4 | 2nd |
| Washroom Type 3 | 3 | Bsmt |
| Property Type: | Semi-Detached |
| Style: | 2-Storey |
| Exterior: | Brick, Vinyl Siding |
| Garage Type: | Attached |
| (Parking/)Drive: | Private |
| Drive Parking Spaces: | 2 |
| Pool: | None |
| Property Features: | Fenced Yard, Golf, Hospital, Park, School, School Bus Route |
| Fireplace/Stove: | N |
| Heat Source: | Gas |
| Heat Type: | Forced Air |
| Central Air Conditioning: | Central Air |
| Central Vac: | Y |
| Sewers: | Sewers |
| Water: | Municipal |
| Utilities-Cable: | A |
| Utilities-Hydro: | Y |
| Utilities-Gas: | Y |
| Utilities-Telephone: | A |
$
%
Years
This calculator is for demonstration purposes only. Always consult a professional
financial advisor before making personal financial decisions.
| Although the information displayed is believed to be accurate, no warranties or representations are made of any kind. |
| RE/MAX HALLMARK CHAY REALTY |
|
|
.jpg?src=Custom)
Dir:
416-548-7854
Bus:
416-548-7854
Fax:
416-981-7184
| Virtual Tour | Book Showing | Email a Friend |
Jump To:
At a Glance:
| Type: | Freehold - Semi-Detached |
| Area: | Simcoe |
| Municipality: | New Tecumseth |
| Neighbourhood: | Alliston |
| Style: | 2-Storey |
| Lot Size: | 24.61 x 112.37(Feet) |
| Tax: | $3,454 |
| Beds: | 3 |
| Baths: | 3 |
| Fireplace: | N |
| Pool: | None |
Locatin Map:
Payment Calculator:
- Color Examples
- Red
- Magenta
- Gold
- Green
- Black and Gold
- Dark Navy Blue And Gold
- Cyan
- Black
- Purple
- Brown Cream
- Blue and Black
- Orange and Black
- Default
- Device Examples
