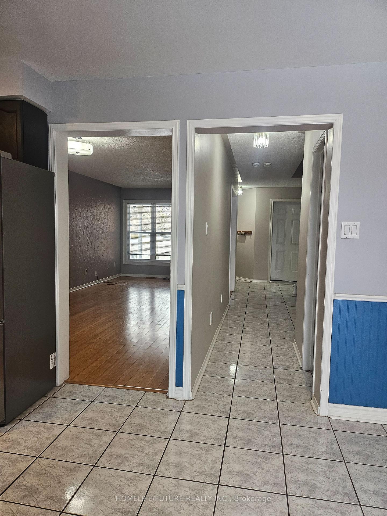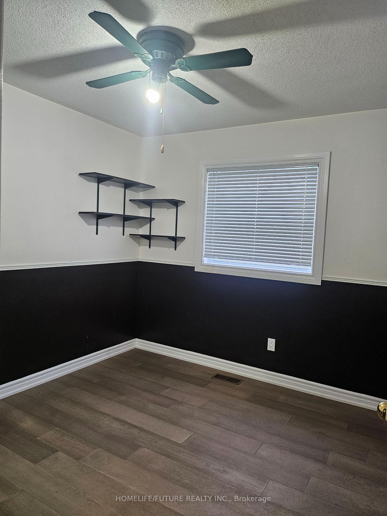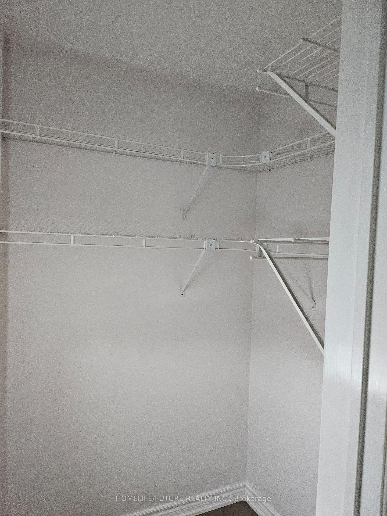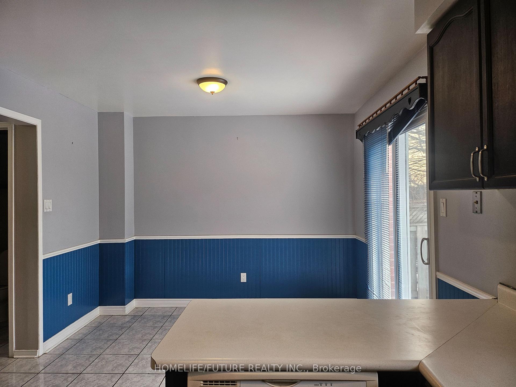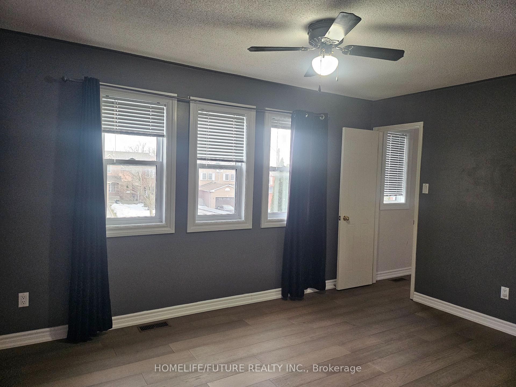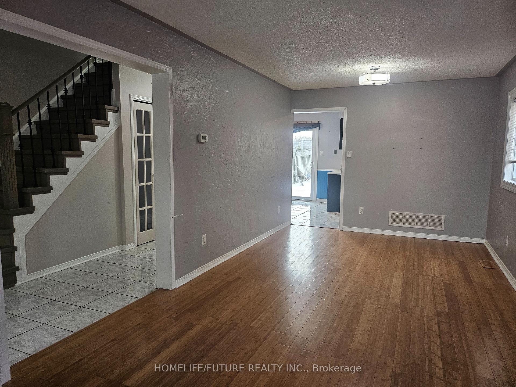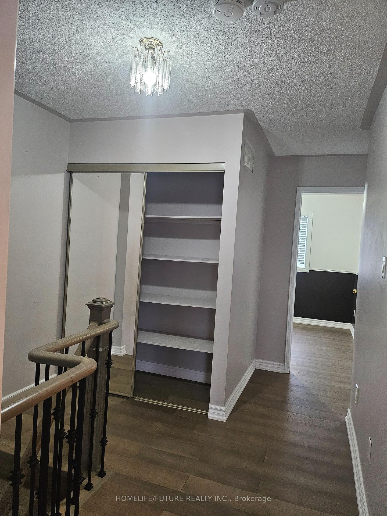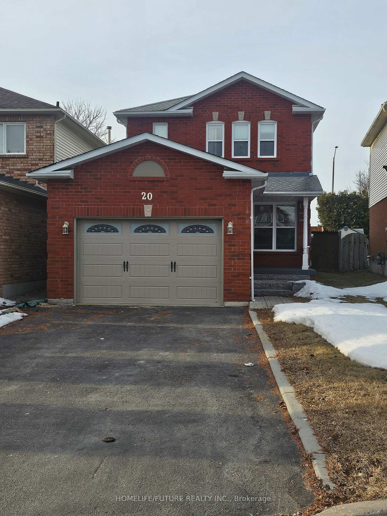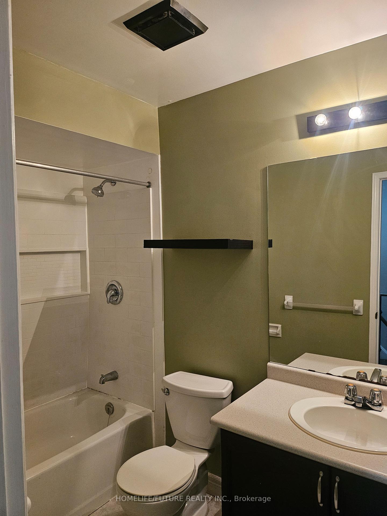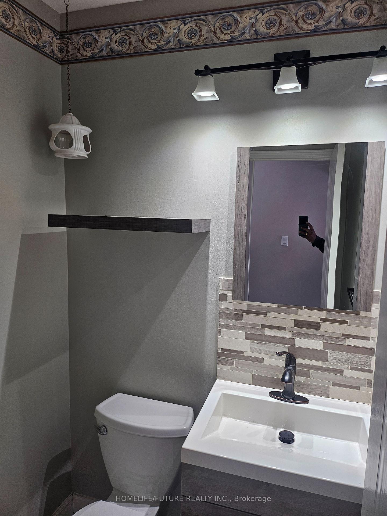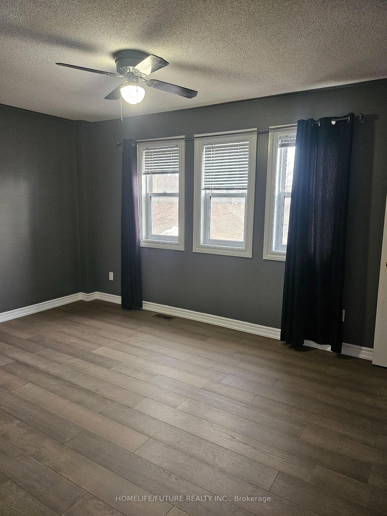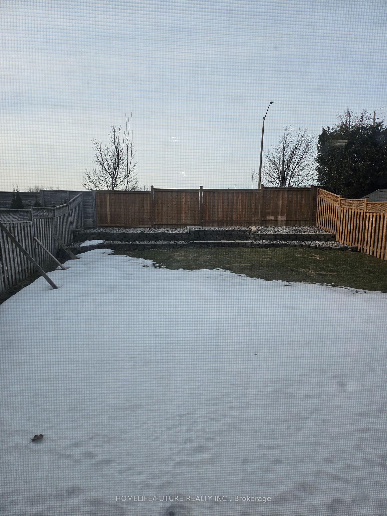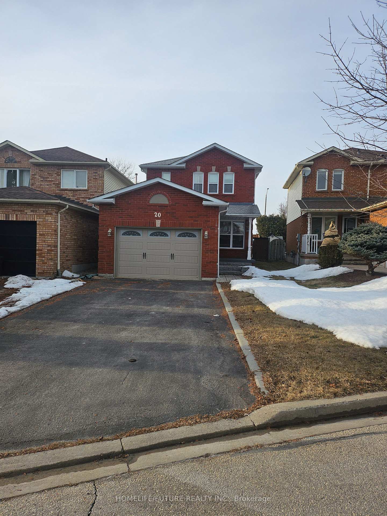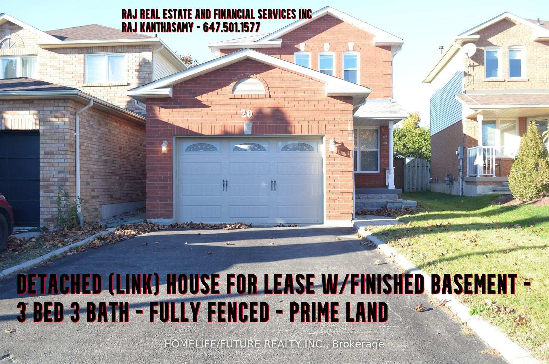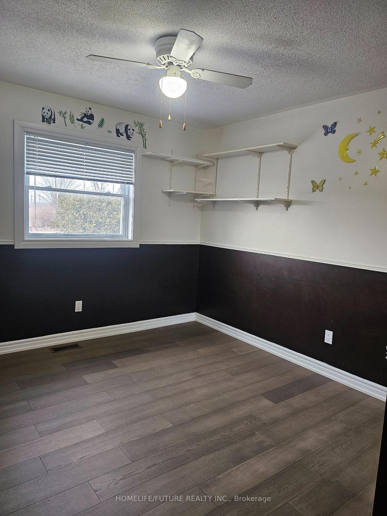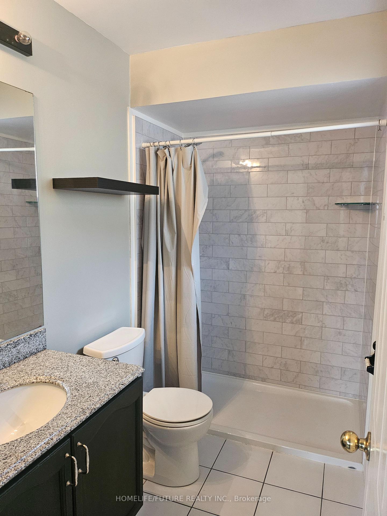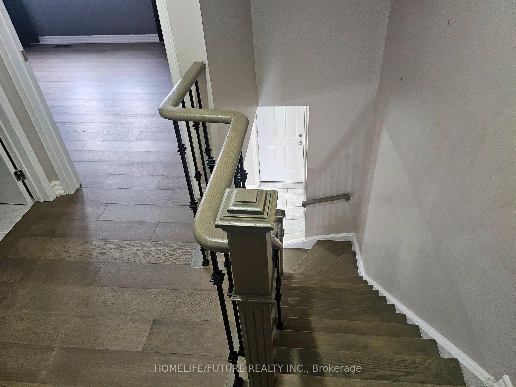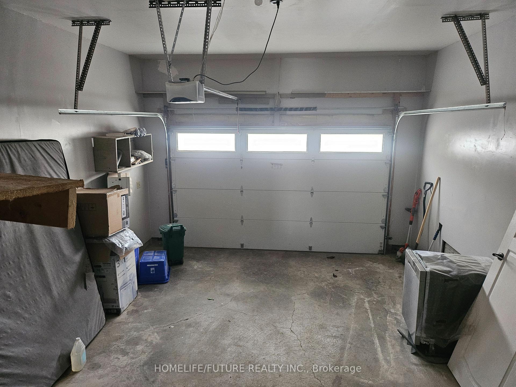$2,950
Available - For Rent
Listing ID: E12020583
20 Glen Ray Cour , Clarington, L1C 4W7, Durham
| This Is A Linked Property. Excellent Opportunity! 3Br Link Home Situated On Quiet Family Court! First Time Offered! Main Floor Features Spacious Living/Dining Room With Bamboo Flooring, Family Sized Kitchen With Walkout To Fully Fenced. Brand New Engineered Wood Thru Out 2nd Floor And Brand New Wooden Staircase. Finished Basement With Pot Lights Offers Additional Entertainment Space Or Office Area. Most Windows 18, Shingles 07. Walking Distance To Schools, Public Transportation, Restaurants. Kids Friendly Court. |
| Price | $2,950 |
| Taxes: | $0.00 |
| Occupancy: | Vacant |
| Address: | 20 Glen Ray Cour , Clarington, L1C 4W7, Durham |
| Lot Size: | 30.21 x 129.67 (Feet) |
| Acreage: | < .50 |
| Directions/Cross Streets: | Bonnycastle & Glen Ray |
| Rooms: | 7 |
| Bedrooms: | 3 |
| Bedrooms +: | 0 |
| Kitchens: | 1 |
| Family Room: | F |
| Basement: | Finished, Full |
| Furnished: | Unfu |
| Level/Floor | Room | Length(ft) | Width(ft) | Descriptions | |
| Room 1 | Main | Living Ro | 22.17 | 10.2 | Hardwood Floor, Combined w/Dining, Window |
| Room 2 | Main | Dining Ro | 22.17 | 10.2 | Hardwood Floor, Combined w/Living, Window |
| Room 3 | Main | Kitchen | 10.33 | 9.45 | Ceramic Floor, B/I Appliances, Window |
| Room 4 | Main | Breakfast | 10.33 | 9.45 | Ceramic Floor, W/O To Patio, Overlooks Backyard |
| Room 5 | Second | Primary B | 14.33 | 11.38 | 3 Pc Ensuite, Walk-In Closet(s), Window |
| Room 6 | Second | Bedroom 2 | 10.63 | 9.51 | Double Closet, Window |
| Room 7 | Second | Bedroom 3 | 9.41 | 9.51 | Double Closet, Window |
| Room 8 | Basement | Recreatio | 28.18 | 10 | Pot Lights, Irregular Room, Window |
| Washroom Type | No. of Pieces | Level |
| Washroom Type 1 | 3 | 2nd |
| Washroom Type 2 | 2 | Main |
| Washroom Type 3 | 3 | Second |
| Washroom Type 4 | 2 | Main |
| Washroom Type 5 | 0 | |
| Washroom Type 6 | 0 | |
| Washroom Type 7 | 0 | |
| Washroom Type 8 | 3 | Second |
| Washroom Type 9 | 2 | Main |
| Washroom Type 10 | 0 | |
| Washroom Type 11 | 0 | |
| Washroom Type 12 | 0 |
| Total Area: | 0.00 |
| Approximatly Age: | 0-5 |
| Property Type: | Detached |
| Style: | 2-Storey |
| Exterior: | Brick, Brick Front |
| Garage Type: | Attached |
| (Parking/)Drive: | Private |
| Drive Parking Spaces: | 4 |
| Park #1 | |
| Parking Type: | Private |
| Park #2 | |
| Parking Type: | Private |
| Pool: | None |
| Laundry Access: | Ensuite, In B |
| Approximatly Age: | 0-5 |
| Property Features: | Cul de Sac/D, Hospital, Library, Public Transit, Rec Centre, School |
| CAC Included: | N |
| Water Included: | N |
| Cabel TV Included: | N |
| Common Elements Included: | N |
| Heat Included: | N |
| Parking Included: | N |
| Condo Tax Included: | N |
| Building Insurance Included: | N |
| Fireplace/Stove: | N |
| Heat Source: | Gas |
| Heat Type: | Forced Air |
| Central Air Conditioning: | Central Air |
| Central Vac: | N |
| Laundry Level: | Syste |
| Ensuite Laundry: | F |
| Sewers: | Sewer |
| Utilities-Cable: | A |
| Utilities-Hydro: | A |
| Although the information displayed is believed to be accurate, no warranties or representations are made of any kind. |
| HOMELIFE/FUTURE REALTY INC. |
|
|
.jpg?src=Custom)
Dir:
416-548-7854
Bus:
416-548-7854
Fax:
416-981-7184
| Book Showing | Email a Friend |
Jump To:
At a Glance:
| Type: | Freehold - Detached |
| Area: | Durham |
| Municipality: | Clarington |
| Neighbourhood: | Bowmanville |
| Style: | 2-Storey |
| Lot Size: | 30.21 x 129.67(Feet) |
| Approximate Age: | 0-5 |
| Beds: | 3 |
| Baths: | 3 |
| Fireplace: | N |
| Pool: | None |
Locatin Map:
- Color Examples
- Red
- Magenta
- Gold
- Green
- Black and Gold
- Dark Navy Blue And Gold
- Cyan
- Black
- Purple
- Brown Cream
- Blue and Black
- Orange and Black
- Default
- Device Examples
