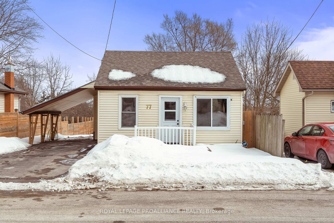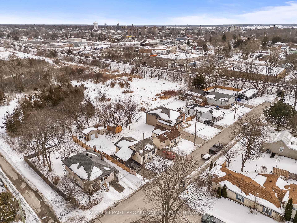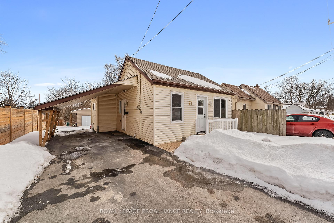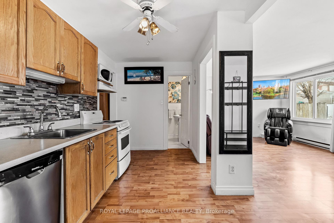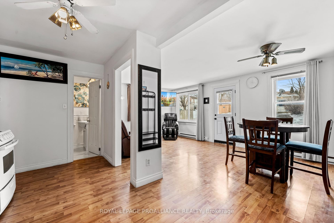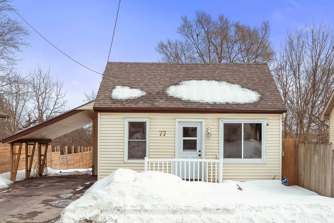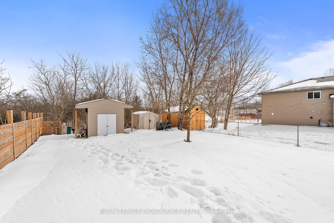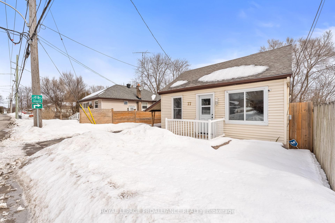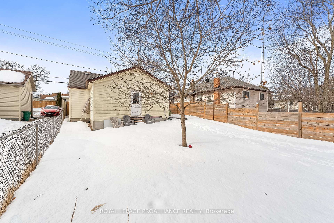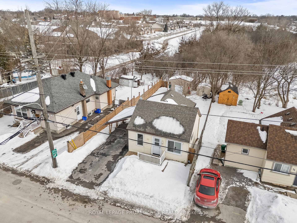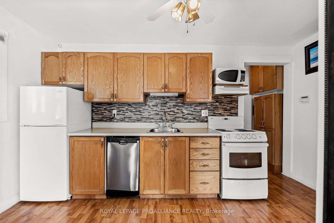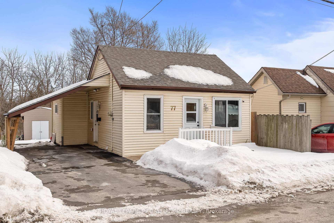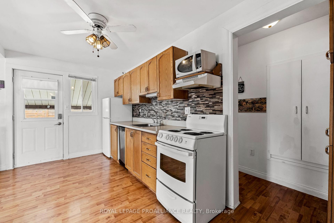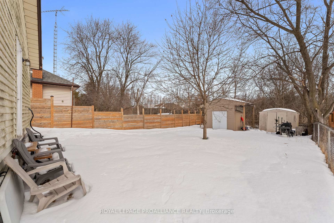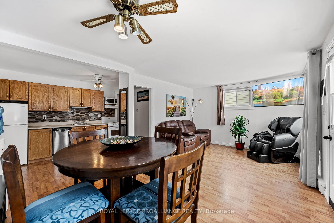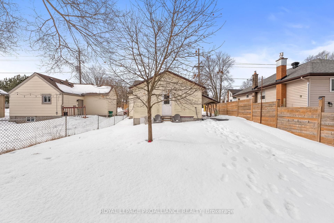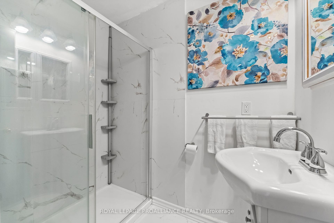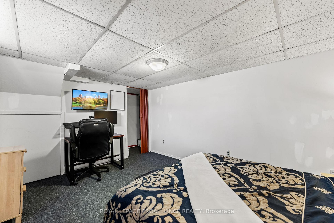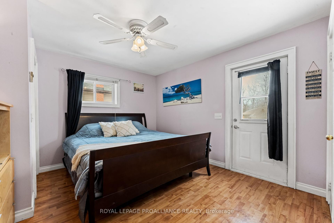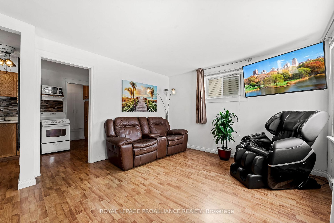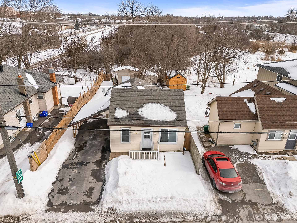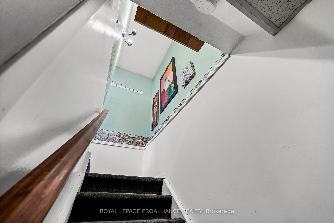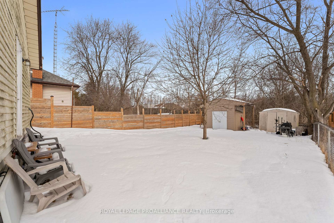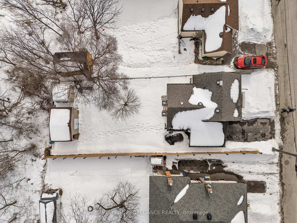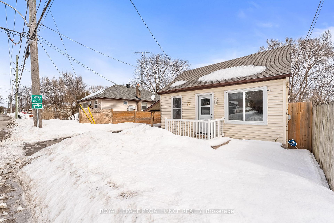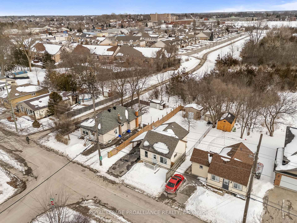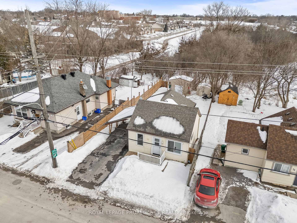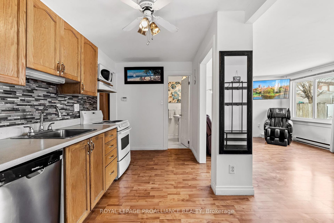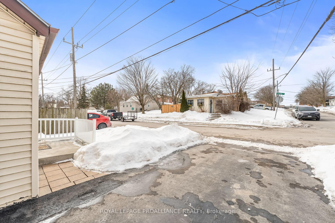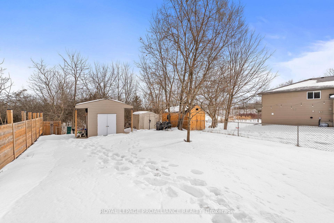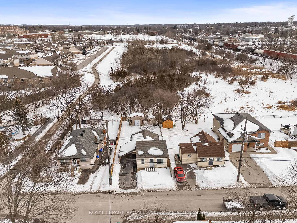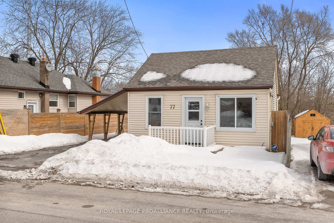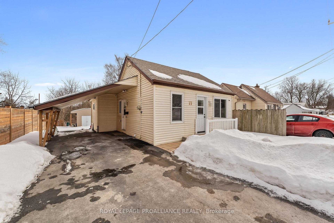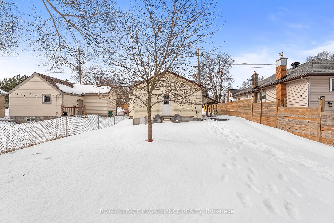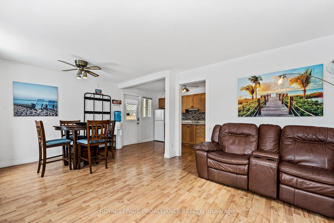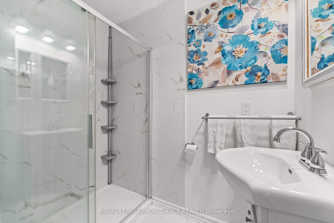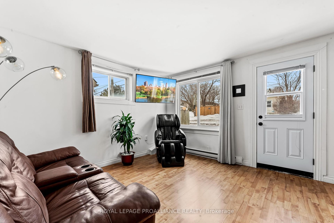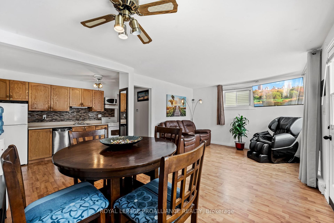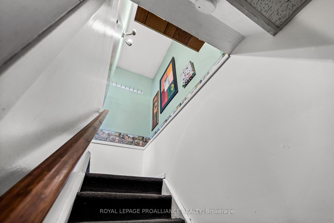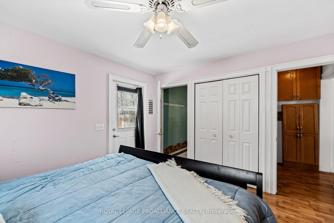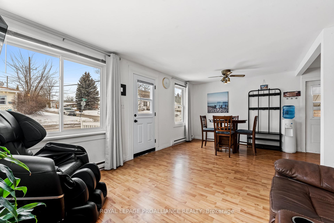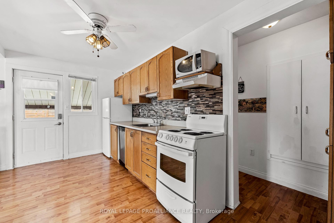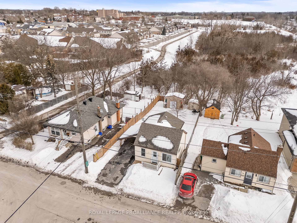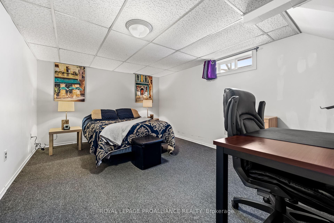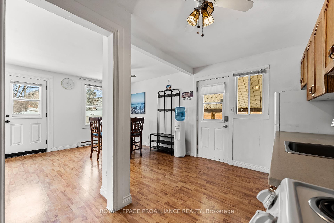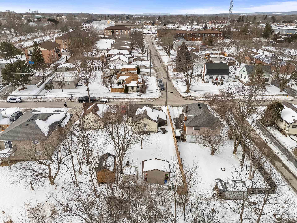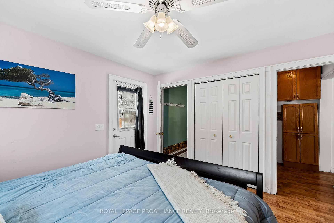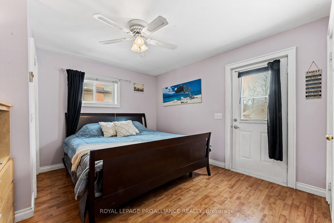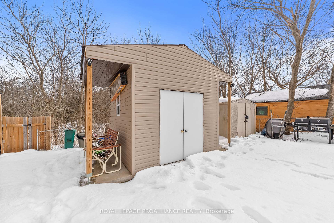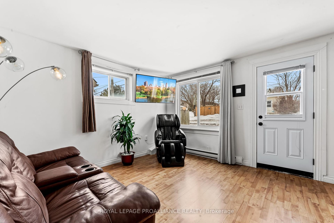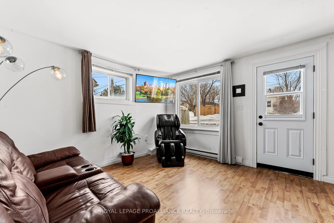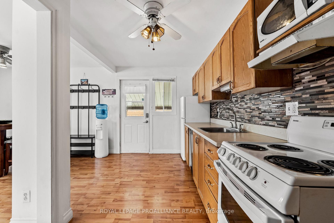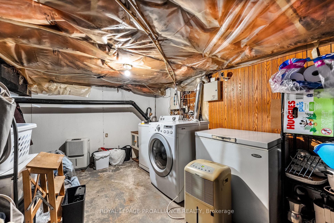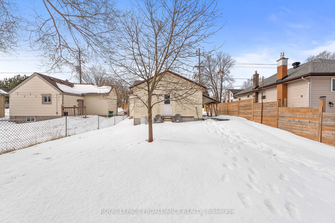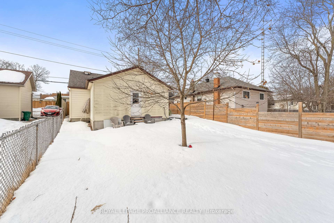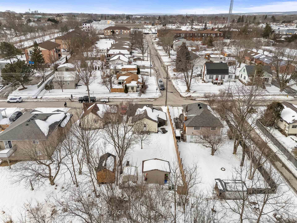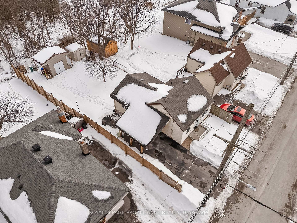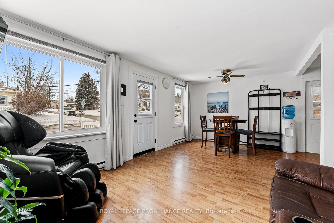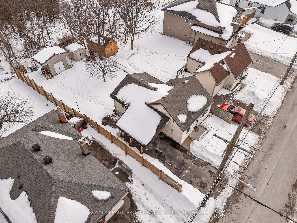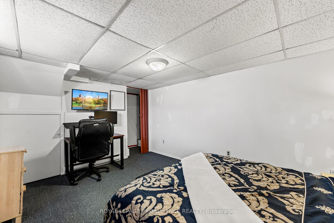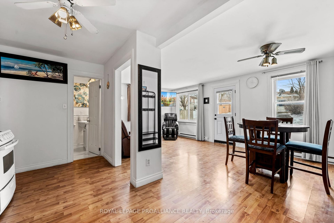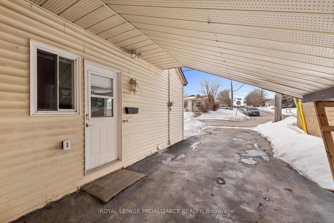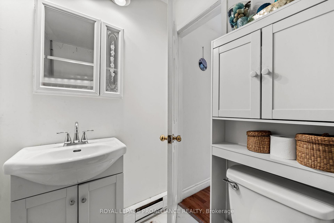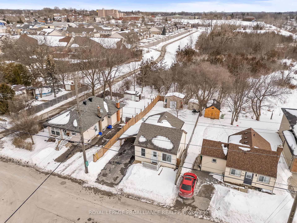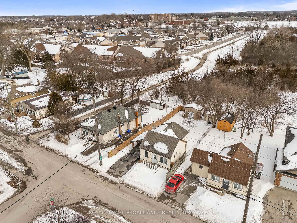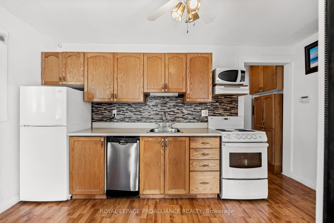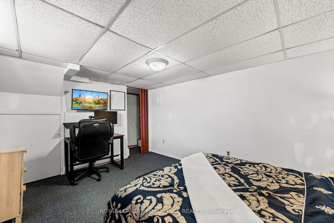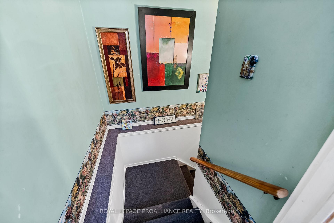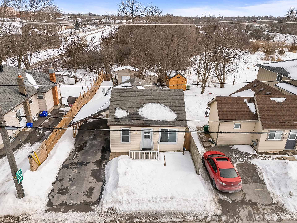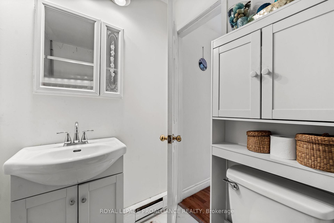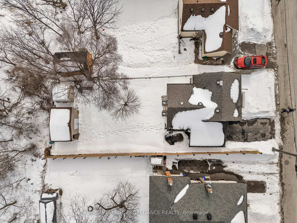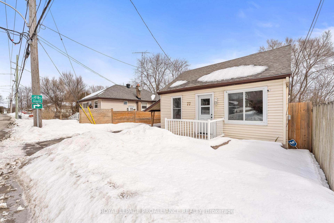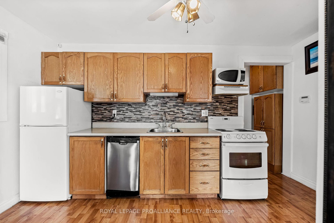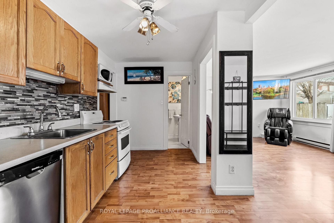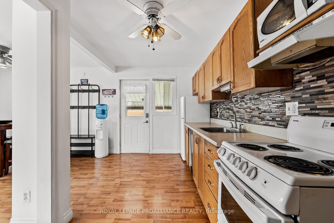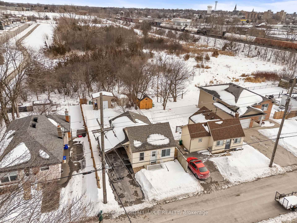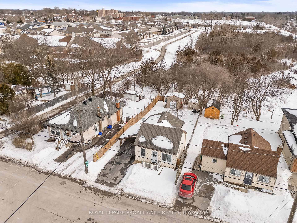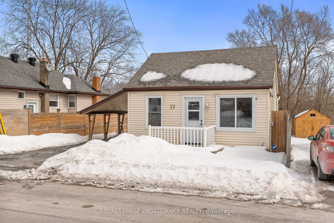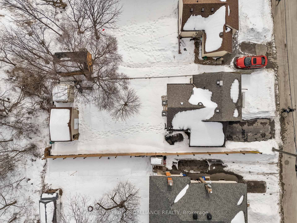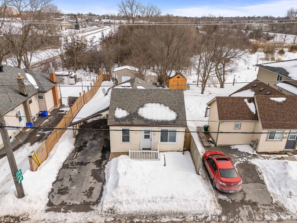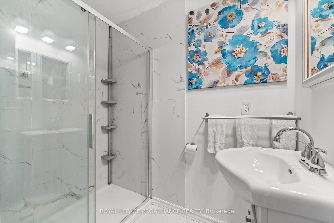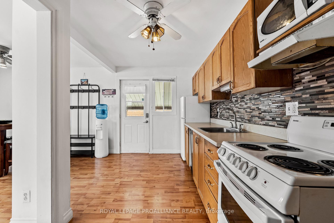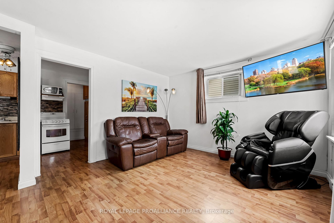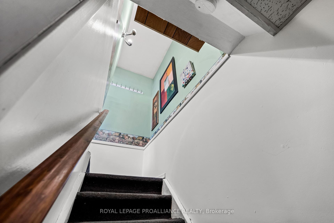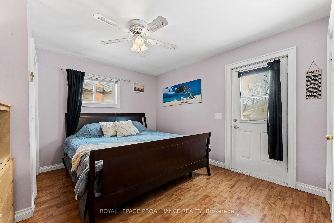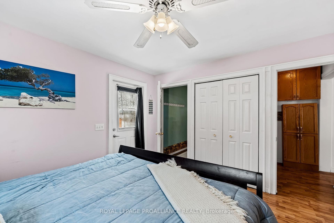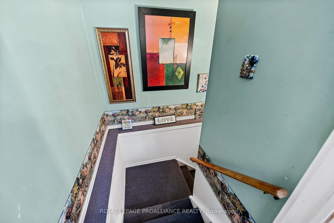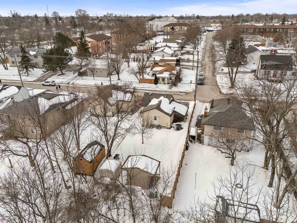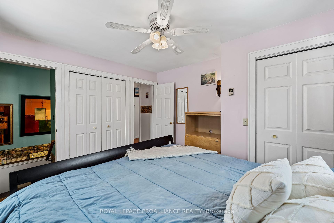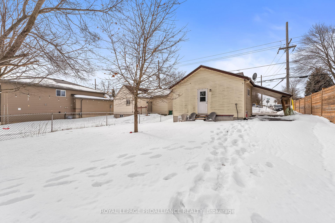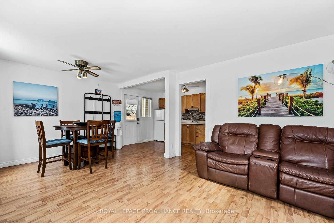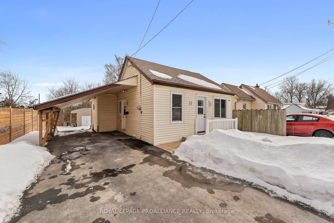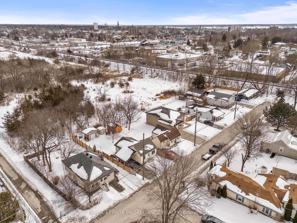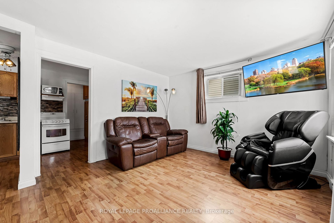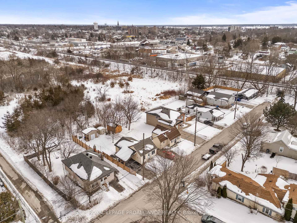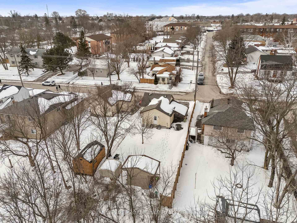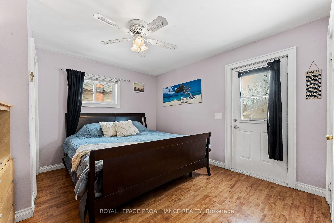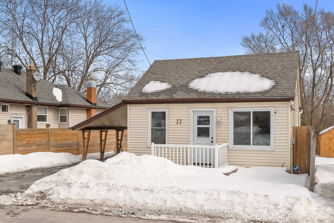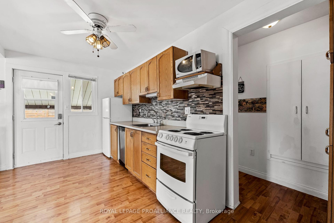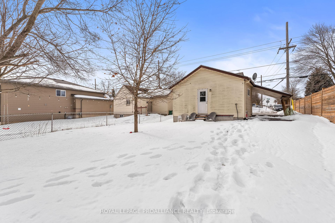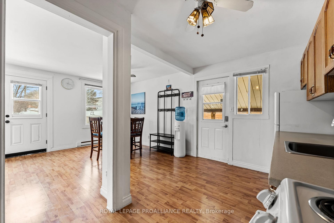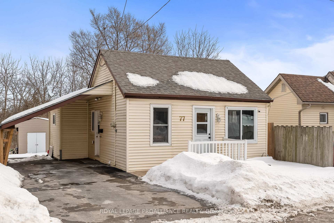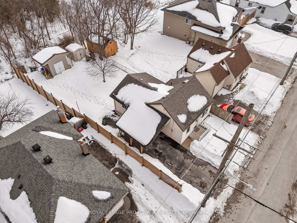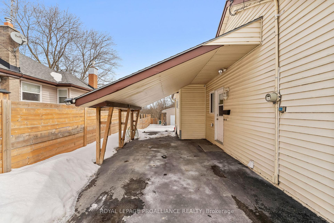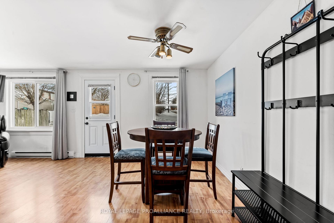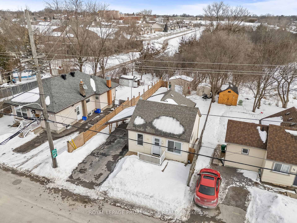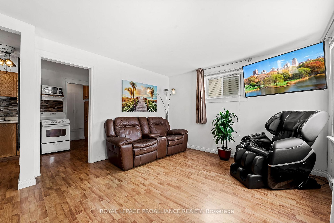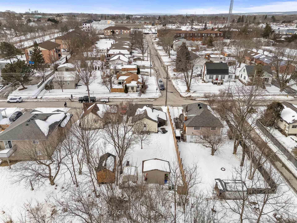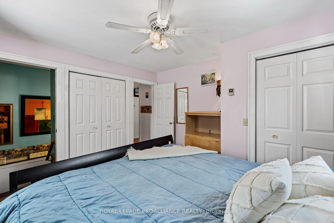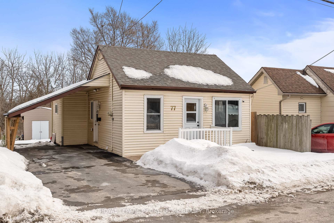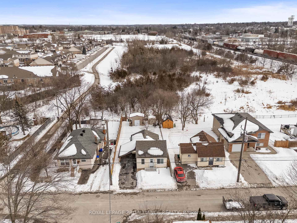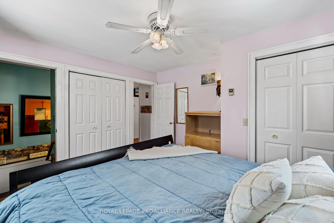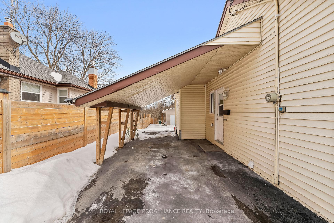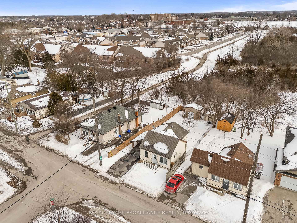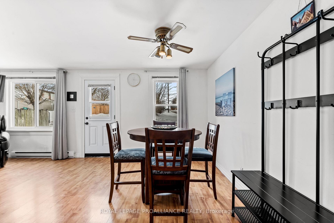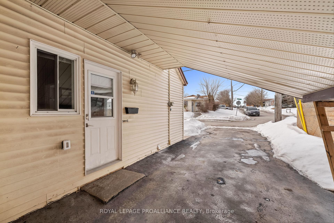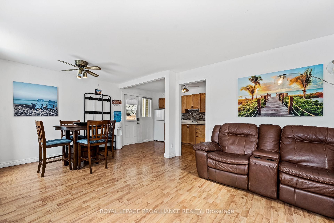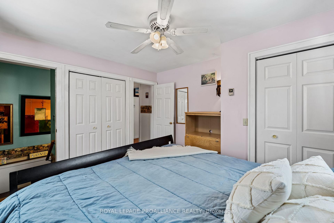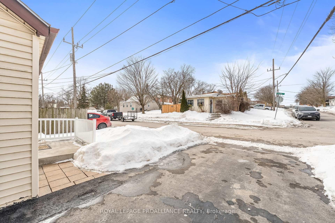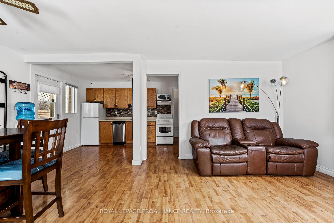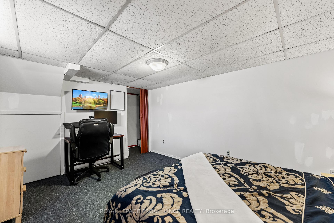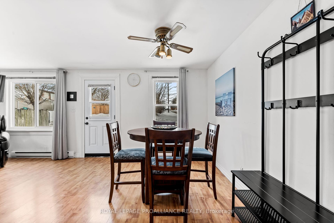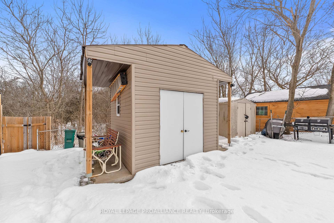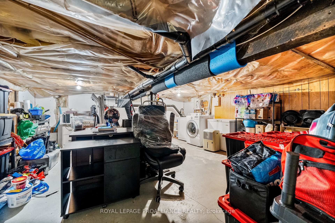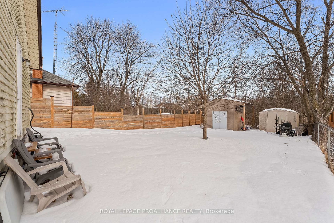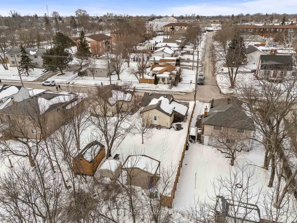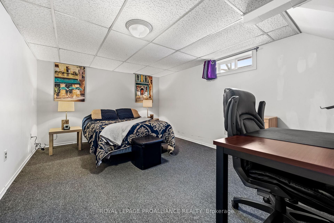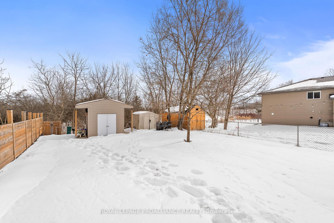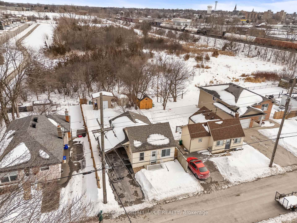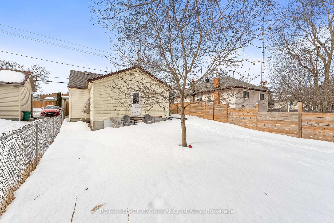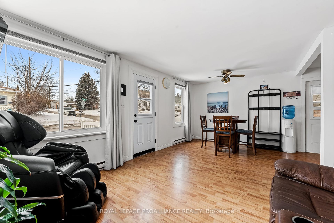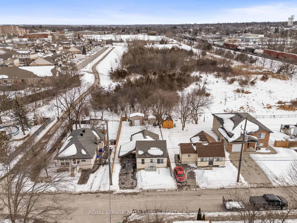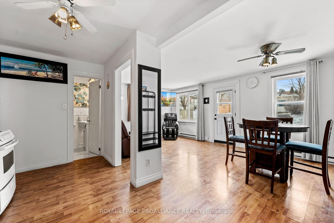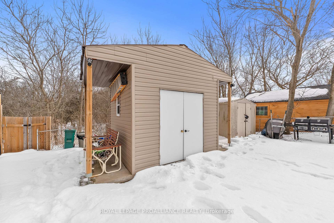$399,900
Available - For Sale
Listing ID: X12000169
77 Frank Stre , Belleville, K8V 3P5, Hastings
| Welcome to 77 Frank St, a cozy retreat that feels like home the moment you step inside. Located in a quiet neighbourhood of Belleville, yet just minutes from all the conveniences of town, this beautifully maintained house is perfect for those seeking comfort and simplicity. The open-concept main level is bathed in natural light, creating a warm, inviting space to relax or get together with family or friends, and combines a tidy, functional kitchen with both dining and living areas. The large bedroom overlooks the backyard and a beautiful, recently renovated bathroom features a tile shower. The partially finished basement offers generous storage, as well as flexible space for a family room or office, while a clever laundry setup gives you the option of keeping it downstairs or relocating it upstairs to the bedroom closet, where plumbing is already in place. Outside, the sights and sounds of nature await. The fully fenced backyard offers two garden sheds, backing onto green space and a nearby biking path that invites you to explore the outdoors, adding to the charm of this serene setting. Updates include fence (2020), 14' by 10' shed (2022), front door and cement step (2022), front interlocking brick in the garden and driveway (2023), kitchen countertop and backsplash (2024), and bathroom (2024).This well-maintained property offers the perfect blend of comfort, privacy, and convenience, ideal for first-time buyers or retirees seeking a low-maintenance, turnkey home. |
| Price | $399,900 |
| Taxes: | $2261.00 |
| Assessment: | $122000 |
| Assessment Year: | 2024 |
| Occupancy: | Owner |
| Address: | 77 Frank Stre , Belleville, K8V 3P5, Hastings |
| Lot Size: | 42.28 x 101.18 (Feet) |
| Acreage: | < .50 |
| Directions/Cross Streets: | College Street and Frank Street |
| Rooms: | 7 |
| Bedrooms: | 1 |
| Bedrooms +: | 0 |
| Kitchens: | 1 |
| Family Room: | T |
| Basement: | Full, Partially Fi |
| Level/Floor | Room | Length(ft) | Width(ft) | Descriptions | |
| Room 1 | Main | Living Ro | 12.14 | 12.66 | |
| Room 2 | Main | Dining Ro | 11.05 | 6.69 | |
| Room 3 | Main | Kitchen | 8.4 | 13.94 | |
| Room 4 | Main | Bathroom | 6.95 | 5.05 | 3 Pc Bath |
| Room 5 | Main | Bedroom | 11.78 | 12.37 | |
| Room 6 | Basement | Bedroom | 10.63 | 14.37 | |
| Room 7 | Basement | Utility R | 18.4 | 36.08 |
| Washroom Type | No. of Pieces | Level |
| Washroom Type 1 | 3 | Main |
| Washroom Type 2 | 3 | Main |
| Washroom Type 3 | 0 | |
| Washroom Type 4 | 0 | |
| Washroom Type 5 | 0 | |
| Washroom Type 6 | 0 |
| Total Area: | 0.00 |
| Approximatly Age: | 51-99 |
| Property Type: | Detached |
| Style: | Bungalow |
| Exterior: | Vinyl Siding |
| Garage Type: | Carport |
| (Parking/)Drive: | Private Do |
| Drive Parking Spaces: | 3 |
| Park #1 | |
| Parking Type: | Private Do |
| Park #2 | |
| Parking Type: | Private Do |
| Pool: | None |
| Other Structures: | Garden Shed |
| Approximatly Age: | 51-99 |
| Approximatly Square Footage: | 700-1100 |
| Property Features: | Cul de Sac/D, Fenced Yard, Hospital, Park, Public Transit, School Bus Route |
| CAC Included: | N |
| Water Included: | N |
| Cabel TV Included: | N |
| Common Elements Included: | N |
| Heat Included: | N |
| Parking Included: | N |
| Condo Tax Included: | N |
| Building Insurance Included: | N |
| Fireplace/Stove: | N |
| Heat Source: | Electric |
| Heat Type: | Baseboard |
| Central Air Conditioning: | None |
| Central Vac: | N |
| Laundry Level: | Syste |
| Ensuite Laundry: | F |
| Sewers: | Sewer |
| Utilities-Cable: | Y |
| Utilities-Hydro: | Y |
$
%
Years
This calculator is for demonstration purposes only. Always consult a professional
financial advisor before making personal financial decisions.
| Although the information displayed is believed to be accurate, no warranties or representations are made of any kind. |
| ROYAL LEPAGE PROALLIANCE REALTY |
|
|
.jpg?src=Custom)
Dir:
416-548-7854
Bus:
416-548-7854
Fax:
416-981-7184
| Virtual Tour | Book Showing | Email a Friend |
Jump To:
At a Glance:
| Type: | Freehold - Detached |
| Area: | Hastings |
| Municipality: | Belleville |
| Neighbourhood: | Belleville Ward |
| Style: | Bungalow |
| Lot Size: | 42.28 x 101.18(Feet) |
| Approximate Age: | 51-99 |
| Tax: | $2,261 |
| Beds: | 1 |
| Baths: | 1 |
| Fireplace: | N |
| Pool: | None |
Locatin Map:
Payment Calculator:
- Color Examples
- Red
- Magenta
- Gold
- Green
- Black and Gold
- Dark Navy Blue And Gold
- Cyan
- Black
- Purple
- Brown Cream
- Blue and Black
- Orange and Black
- Default
- Device Examples
