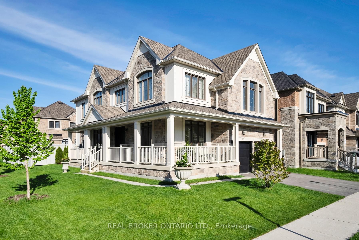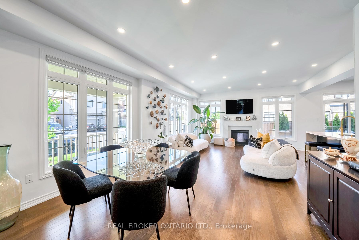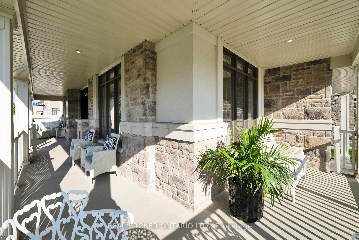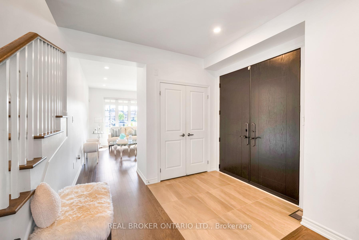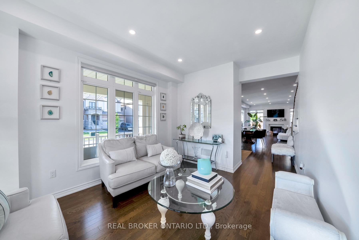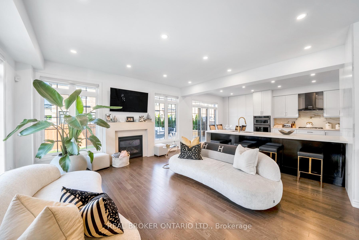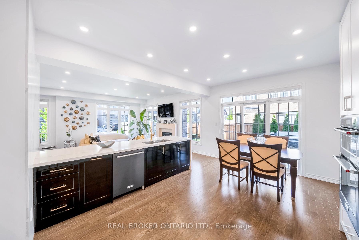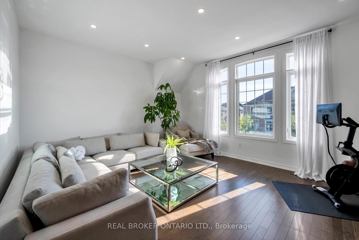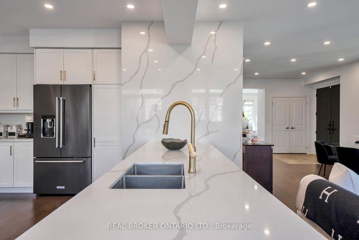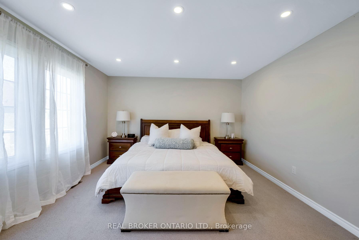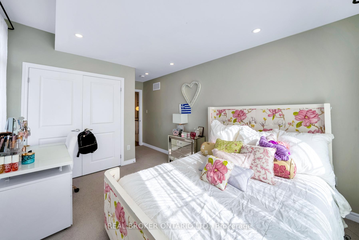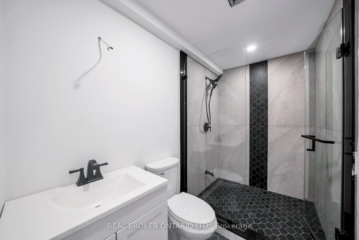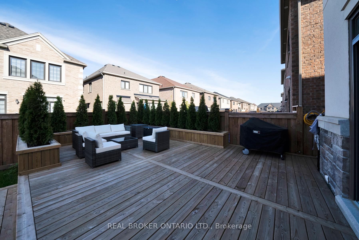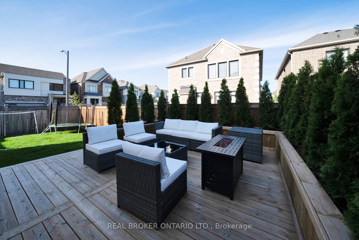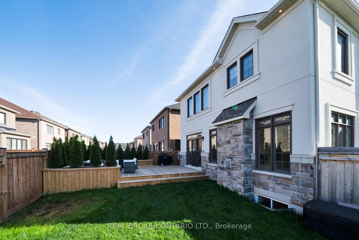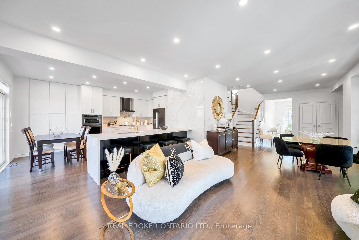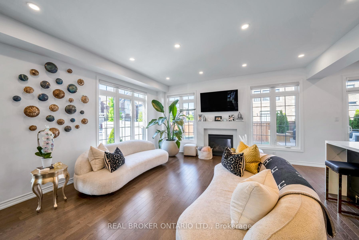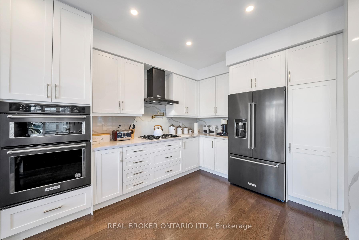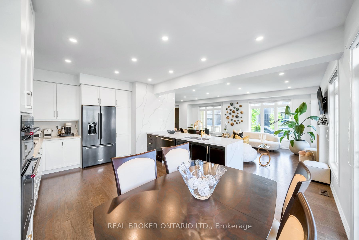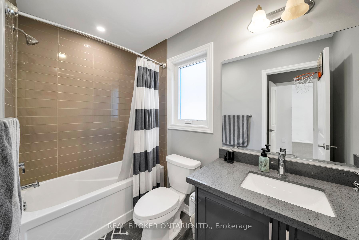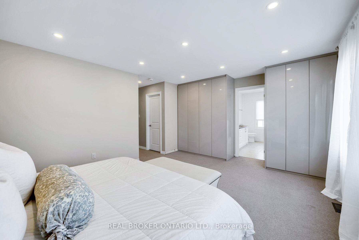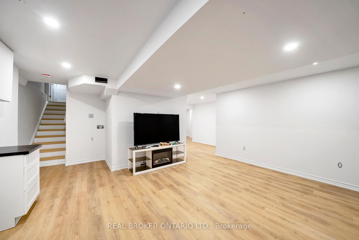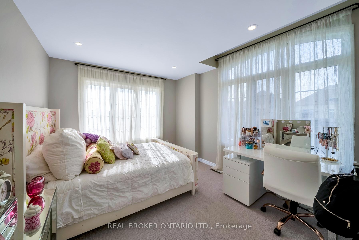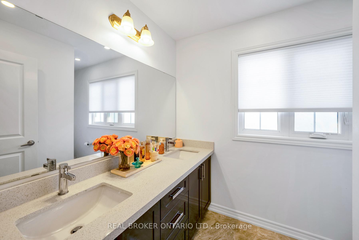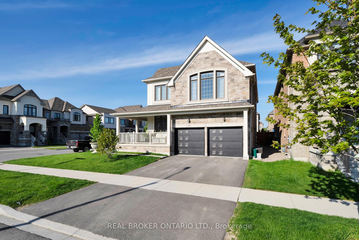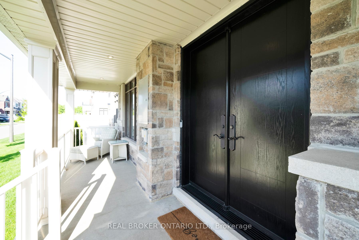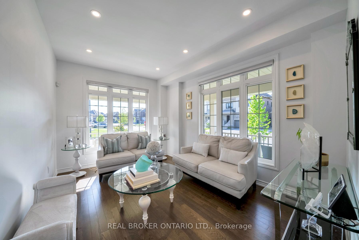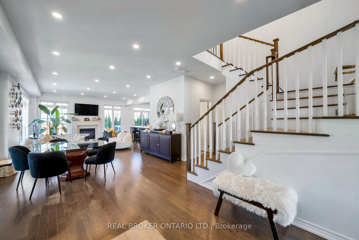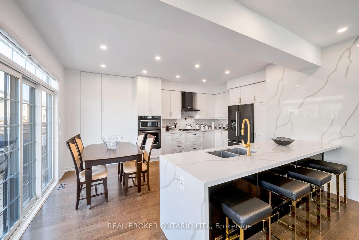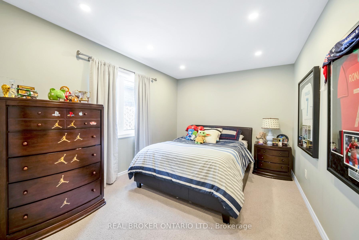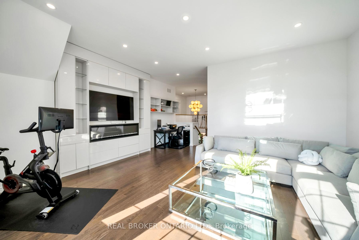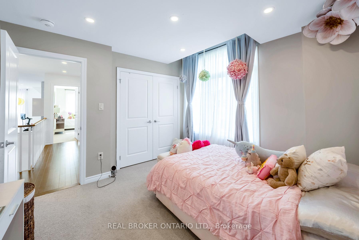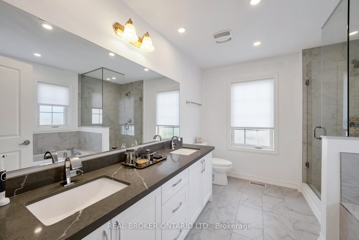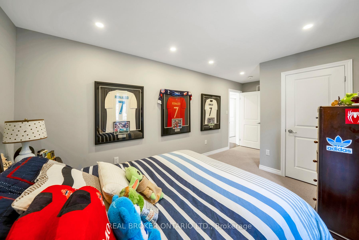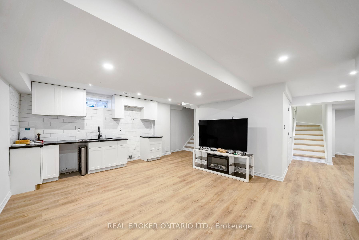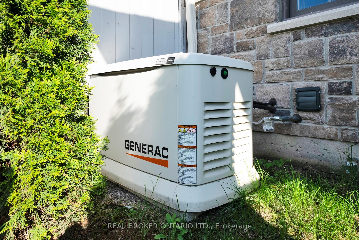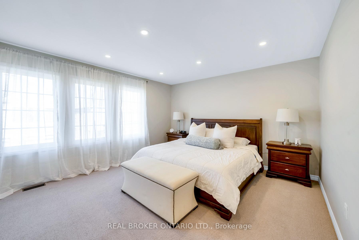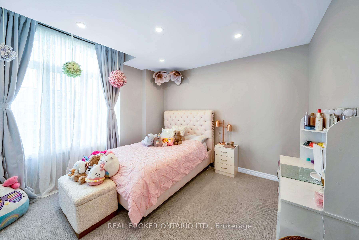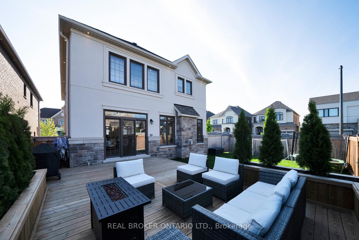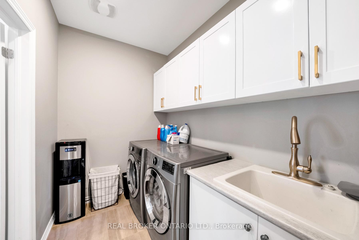$1,600,000
Available - For Sale
Listing ID: E12018534
49 Mulgrave Stre , Whitby, L1P 0J7, Durham
| Stunning Great Golf Home with a Wrap Around Porch is Situated on a Corner Lot with $$$ In Upgrades. This Home Features a Modern Upgraded Kitchen with Quartz Countertops, Waterfall Island, & Wall Feature. High-end B/I Appliances. Modern Cabinetry with Fireplace in Media Room. 4 Bedrooms with Custom Closets and 4 Bath. Upgraded Front Doors and Garage Doors. Spacious 2 Bedroom, Basement Apartment with a Separate Entrance. Pot Lighting Throughout Entire House & Equipped with a Generator. Backyard Features a Large Deck Lined with Cedar Trees. |
| Price | $1,600,000 |
| Taxes: | $9266.11 |
| Occupancy: | Owner |
| Address: | 49 Mulgrave Stre , Whitby, L1P 0J7, Durham |
| Lot Size: | 47.68 x 100.16 (Feet) |
| Directions/Cross Streets: | Taunton Rd |
| Rooms: | 9 |
| Rooms +: | 5 |
| Bedrooms: | 4 |
| Bedrooms +: | 2 |
| Kitchens: | 1 |
| Kitchens +: | 1 |
| Family Room: | T |
| Basement: | Separate Ent, Finished |
| Level/Floor | Room | Length(ft) | Width(ft) | Descriptions | |
| Room 1 | Main | Living Ro | 13.74 | 10.3 | Hardwood Floor, Pot Lights, Large Window |
| Room 2 | Main | Dining Ro | 9.84 | 10.82 | Hardwood Floor, Combined w/Family, Large Window |
| Room 3 | Main | Kitchen | 12.92 | 13.84 | Quartz Counter, Custom Counter, Pot Lights |
| Room 4 | Main | Family Ro | 15.28 | 12.53 | Hardwood Floor, Combined w/Dining, Gas Fireplace |
| Room 5 | In Between | Great Roo | 18.89 | 14.66 | B/I Bookcase, Large Window, Electric Fireplace |
| Room 6 | Second | Primary B | 17.68 | 12.07 | B/I Closet, Pot Lights, 5 Pc Ensuite |
| Room 7 | Second | Bedroom 2 | 10.56 | 13.05 | 4 Pc Ensuite, Pot Lights |
| Room 8 | Second | Bedroom 3 | 11.05 | 11.05 | B/I Closet, Pot Lights, Large Window |
| Room 9 | Second | Bedroom 4 | 11.51 | 10.3 | Large Window, B/I Closet, Pot Lights |
| Room 10 |
| Washroom Type | No. of Pieces | Level |
| Washroom Type 1 | 2 | Main |
| Washroom Type 2 | 5 | 2nd |
| Washroom Type 3 | 5 | 2nd |
| Washroom Type 4 | 5 | 2nd |
| Washroom Type 5 | 3 | Bsmt |
| Washroom Type 6 | 2 | Main |
| Washroom Type 7 | 5 | Second |
| Washroom Type 8 | 5 | Second |
| Washroom Type 9 | 5 | Second |
| Washroom Type 10 | 3 | Basement |
| Washroom Type 11 | 2 | Main |
| Washroom Type 12 | 5 | Second |
| Washroom Type 13 | 5 | Second |
| Washroom Type 14 | 5 | Second |
| Washroom Type 15 | 3 | Basement |
| Washroom Type 16 | 2 | Main |
| Washroom Type 17 | 5 | Second |
| Washroom Type 18 | 5 | Second |
| Washroom Type 19 | 5 | Second |
| Washroom Type 20 | 3 | Basement |
| Total Area: | 0.00 |
| Property Type: | Detached |
| Style: | 2-Storey |
| Exterior: | Stucco (Plaster), Stone |
| Garage Type: | Attached |
| Drive Parking Spaces: | 3 |
| Pool: | None |
| CAC Included: | N |
| Water Included: | N |
| Cabel TV Included: | N |
| Common Elements Included: | N |
| Heat Included: | N |
| Parking Included: | N |
| Condo Tax Included: | N |
| Building Insurance Included: | N |
| Fireplace/Stove: | Y |
| Heat Source: | Gas |
| Heat Type: | Forced Air |
| Central Air Conditioning: | Central Air |
| Central Vac: | N |
| Laundry Level: | Syste |
| Ensuite Laundry: | F |
| Sewers: | Sewer |
$
%
Years
This calculator is for demonstration purposes only. Always consult a professional
financial advisor before making personal financial decisions.
| Although the information displayed is believed to be accurate, no warranties or representations are made of any kind. |
| REAL BROKER ONTARIO LTD. |
|
|
.jpg?src=Custom)
Dir:
416-548-7854
Bus:
416-548-7854
Fax:
416-981-7184
| Book Showing | Email a Friend |
Jump To:
At a Glance:
| Type: | Freehold - Detached |
| Area: | Durham |
| Municipality: | Whitby |
| Neighbourhood: | Rural Whitby |
| Style: | 2-Storey |
| Lot Size: | 47.68 x 100.16(Feet) |
| Tax: | $9,266.11 |
| Beds: | 4+2 |
| Baths: | 5 |
| Fireplace: | Y |
| Pool: | None |
Locatin Map:
Payment Calculator:
- Color Examples
- Red
- Magenta
- Gold
- Green
- Black and Gold
- Dark Navy Blue And Gold
- Cyan
- Black
- Purple
- Brown Cream
- Blue and Black
- Orange and Black
- Default
- Device Examples
