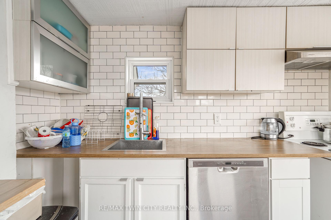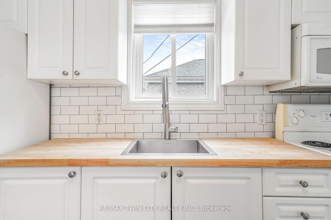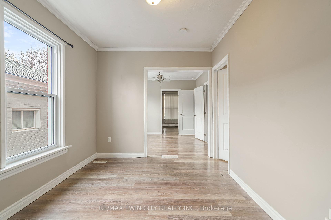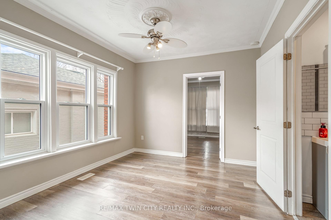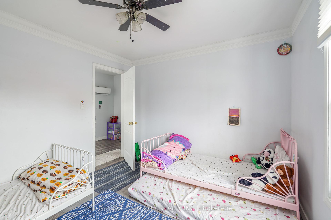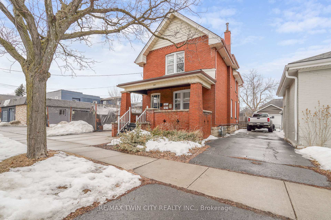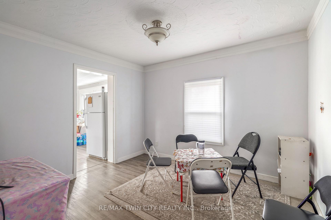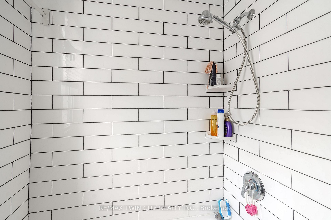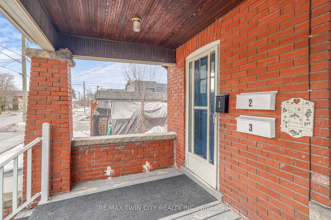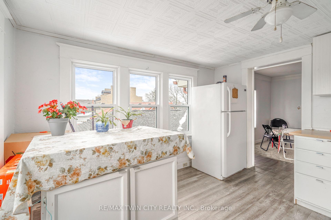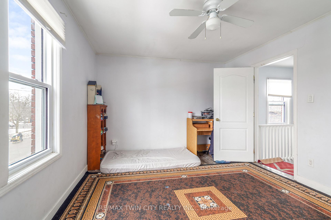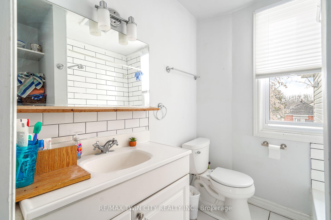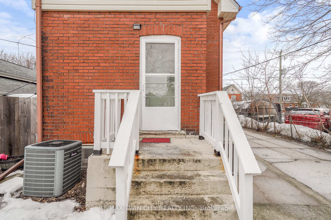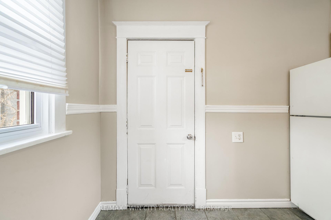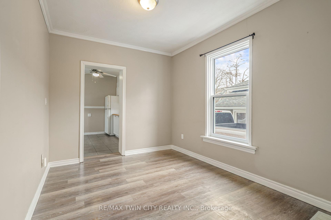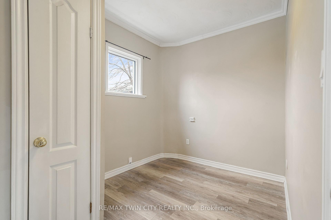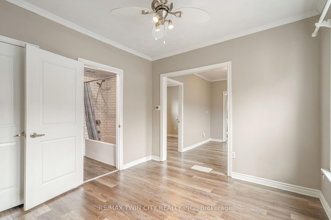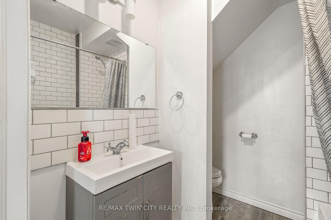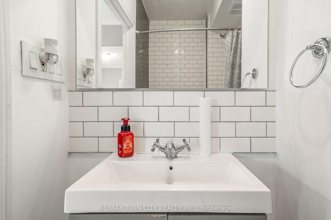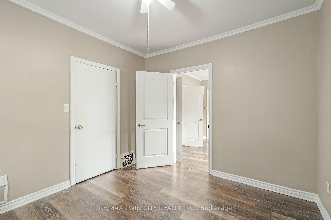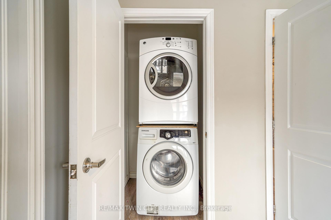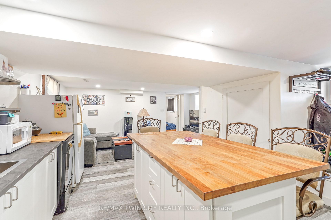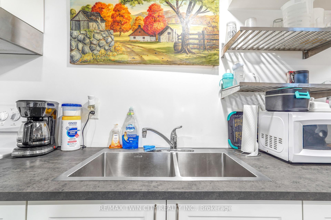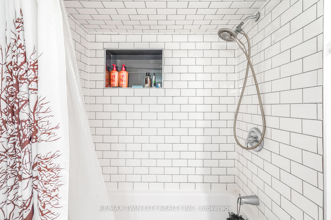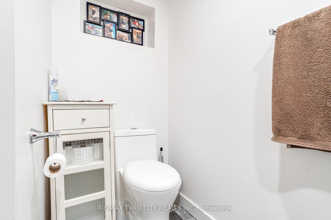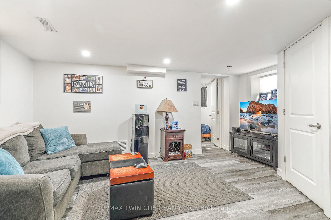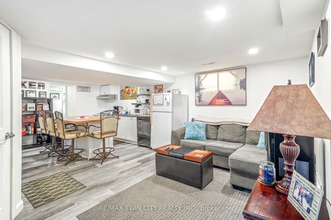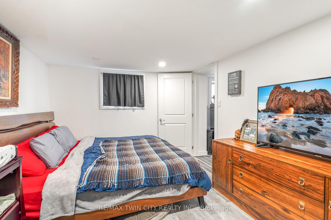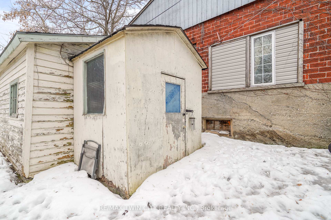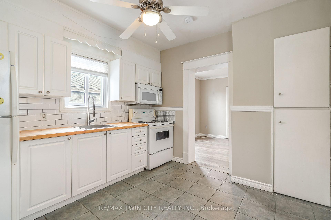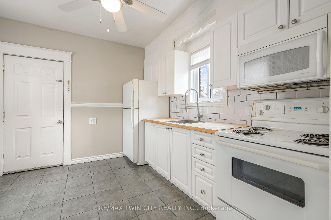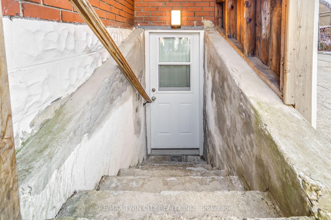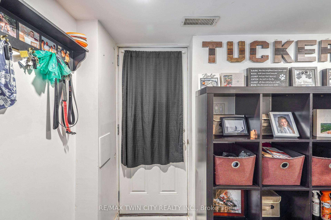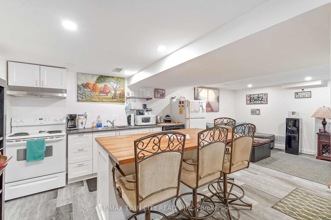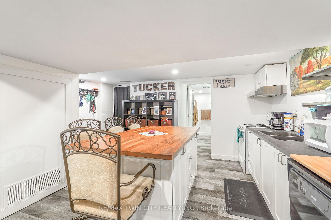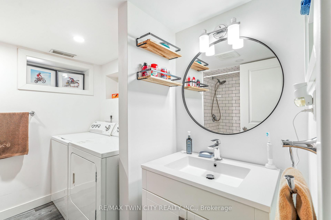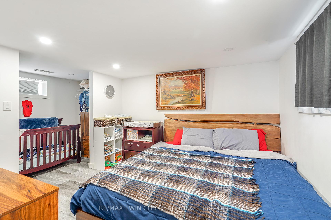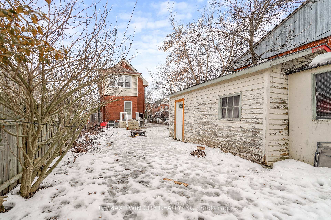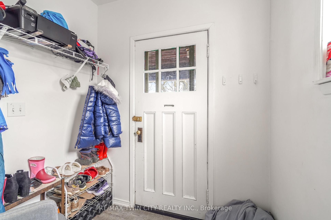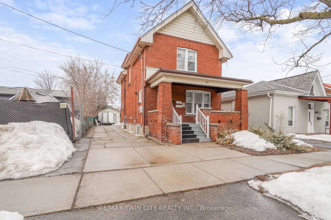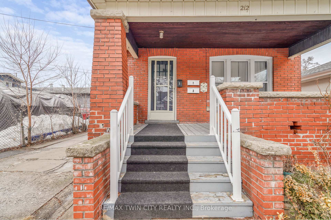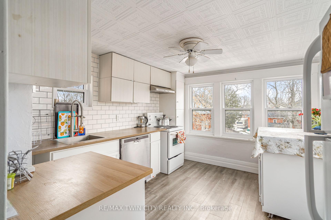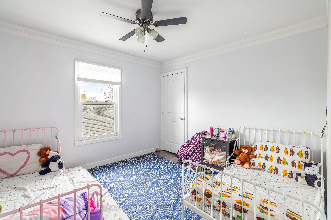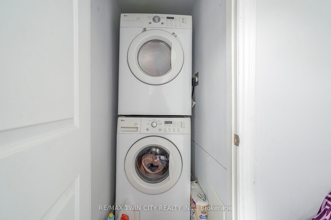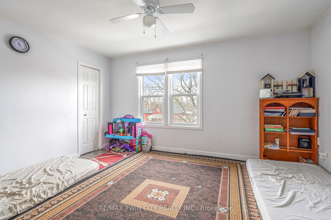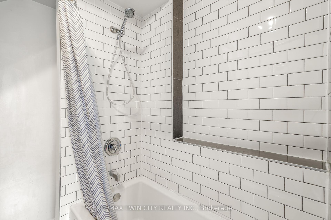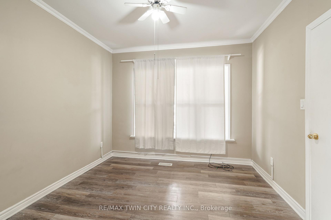$699,000
Available - For Sale
Listing ID: X12012917
212 Sheridan Stre , Brantford, N3S 4R1, Brantford
| Attention Investors! A beautifully updated investment property in excellent condition with very spacious units. Each unit shows well and has its own in-suite laundry, beautiful kitchens, updated bathrooms with tiled showers, attractive flooring, and spacious room sizes. The main floor unit is currently vacant so you can set your own rent for that unit and have the tenant pay their proportionate share of the utilities based on square footage, or live in the main floor unit and collect the rent to pay your mortgage. Recent updates include new roof shingles in 2016, new hi-efficiency furnace in 2019, updated windows in 2016 and 2019, updated wiring and breakers in 2016 and 2019, updated plumbing, maintenance free fascia, soffits, and eavestroughs, and a ductless system for heating and cooling for the upper unit in 2020. A great opportunity to own an updated investment property with excellent rental income and a high capitalization rate. Book a private viewing before its gone! |
| Price | $699,000 |
| Taxes: | $4032.60 |
| Assessment: | $277000 |
| Assessment Year: | 2025 |
| Occupancy: | Tenant |
| Address: | 212 Sheridan Stre , Brantford, N3S 4R1, Brantford |
| Lot Size: | 33.00 x 130.00 (Feet) |
| Directions/Cross Streets: | Murray Street |
| Rooms: | 12 |
| Rooms +: | 4 |
| Bedrooms: | 4 |
| Bedrooms +: | 1 |
| Kitchens: | 2 |
| Kitchens +: | 1 |
| Family Room: | F |
| Basement: | Full, Finished |
| Level/Floor | Room | Length(ft) | Width(ft) | Descriptions | |
| Room 1 | Main | Living Ro | 11.38 | 10.3 | |
| Room 2 | Main | Dining Ro | 11.28 | 9.28 | |
| Room 3 | Main | Kitchen | 10.96 | 3.28 | |
| Room 4 | Main | Bedroom | 10.99 | 10.59 | |
| Room 5 | Main | Bedroom 2 | 8.99 | 7.71 | |
| Room 6 | Main | Bathroom | 6.99 | 6.89 | 4 Pc Bath |
| Room 7 | Second | Foyer | 6.79 | 4.99 | |
| Room 8 | Second | Living Ro | 11.18 | 10.59 | |
| Room 9 | Second | Kitchen | 11.71 | 11.28 | |
| Room 10 | Second | Bedroom | 11.51 | 6.56 | |
| Room 11 | Second | Bedroom 2 | 14.01 | 10.99 | |
| Room 12 | Second | Bathroom | 6.99 | 6.49 | 4 Pc Bath |
| Room 13 | Basement | Living Ro | 14.79 | 8.3 | |
| Room 14 | Basement | Kitchen | 13.48 | 11.61 | |
| Room 15 | Basement | Den | 15.97 | 6.56 |
| Washroom Type | No. of Pieces | Level |
| Washroom Type 1 | 4 | Main |
| Washroom Type 2 | 4 | 2nd |
| Washroom Type 3 | 4 | Bsmt |
| Washroom Type 4 | 4 | Main |
| Washroom Type 5 | 4 | Second |
| Washroom Type 6 | 4 | Basement |
| Washroom Type 7 | 0 | |
| Washroom Type 8 | 0 | |
| Washroom Type 9 | 4 | Main |
| Washroom Type 10 | 4 | Second |
| Washroom Type 11 | 4 | Basement |
| Washroom Type 12 | 0 | |
| Washroom Type 13 | 0 |
| Total Area: | 0.00 |
| Approximatly Age: | 100+ |
| Property Type: | Duplex |
| Style: | 2-Storey |
| Exterior: | Brick |
| Garage Type: | Detached |
| (Parking/)Drive: | Private |
| Drive Parking Spaces: | 4 |
| Park #1 | |
| Parking Type: | Private |
| Park #2 | |
| Parking Type: | Private |
| Pool: | None |
| Approximatly Age: | 100+ |
| Approximatly Square Footage: | 1500-2000 |
| Property Features: | School, Public Transit, School |
| CAC Included: | N |
| Water Included: | N |
| Cabel TV Included: | N |
| Common Elements Included: | N |
| Heat Included: | N |
| Parking Included: | N |
| Condo Tax Included: | N |
| Building Insurance Included: | N |
| Fireplace/Stove: | N |
| Heat Source: | Gas |
| Heat Type: | Forced Air |
| Central Air Conditioning: | Other |
| Central Vac: | N |
| Laundry Level: | Syste |
| Ensuite Laundry: | F |
| Sewers: | Sewer |
$
%
Years
This calculator is for demonstration purposes only. Always consult a professional
financial advisor before making personal financial decisions.
| Although the information displayed is believed to be accurate, no warranties or representations are made of any kind. |
| RE/MAX TWIN CITY REALTY INC. |
|
|
.jpg?src=Custom)
Dir:
416-548-7854
Bus:
416-548-7854
Fax:
416-981-7184
| Book Showing | Email a Friend |
Jump To:
At a Glance:
| Type: | Freehold - Duplex |
| Area: | Brantford |
| Municipality: | Brantford |
| Neighbourhood: | Dufferin Grove |
| Style: | 2-Storey |
| Lot Size: | 33.00 x 130.00(Feet) |
| Approximate Age: | 100+ |
| Tax: | $4,032.6 |
| Beds: | 4+1 |
| Baths: | 3 |
| Fireplace: | N |
| Pool: | None |
Locatin Map:
Payment Calculator:
- Color Examples
- Red
- Magenta
- Gold
- Green
- Black and Gold
- Dark Navy Blue And Gold
- Cyan
- Black
- Purple
- Brown Cream
- Blue and Black
- Orange and Black
- Default
- Device Examples

