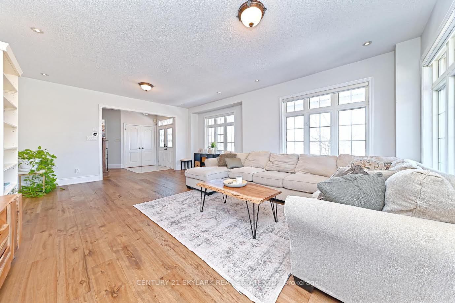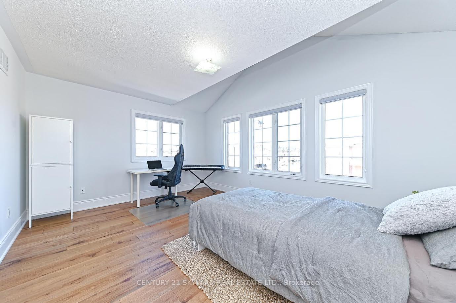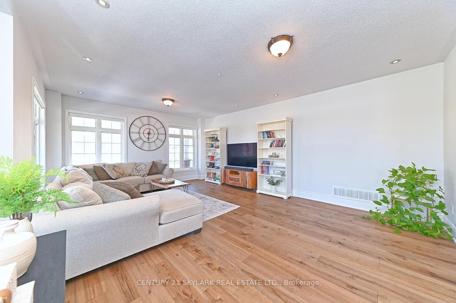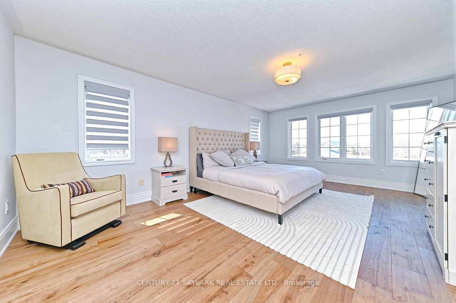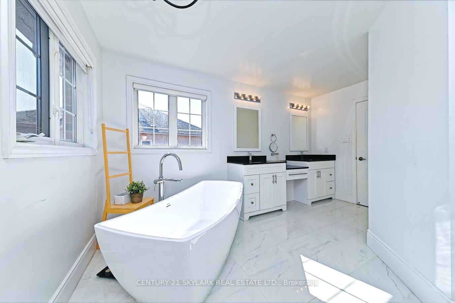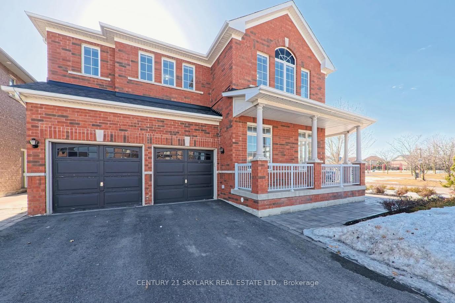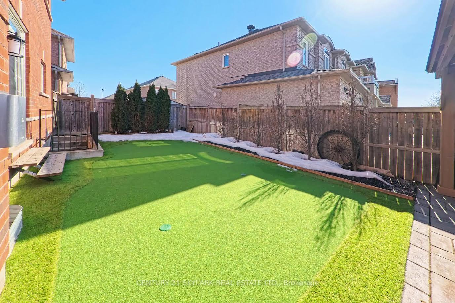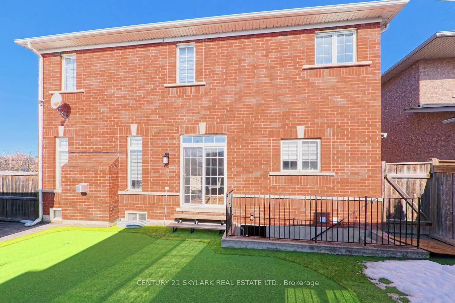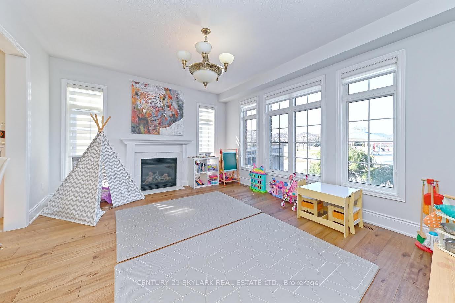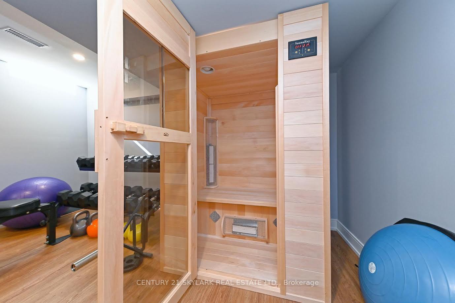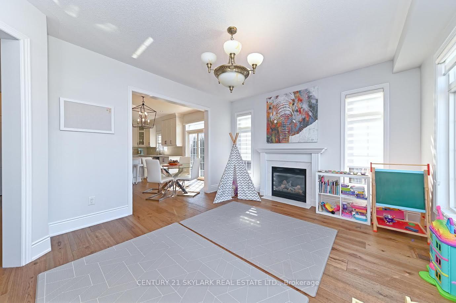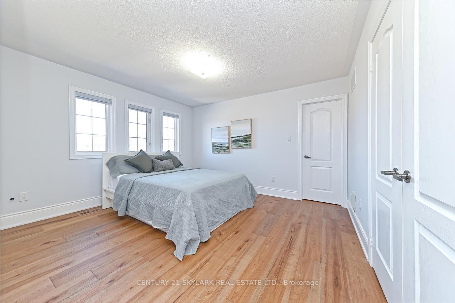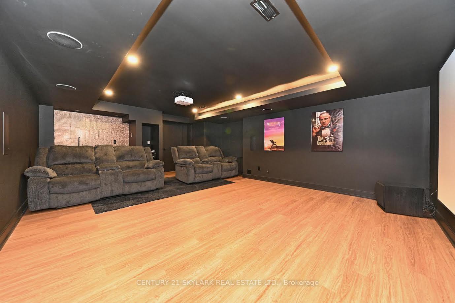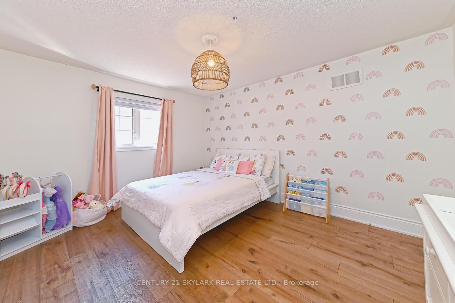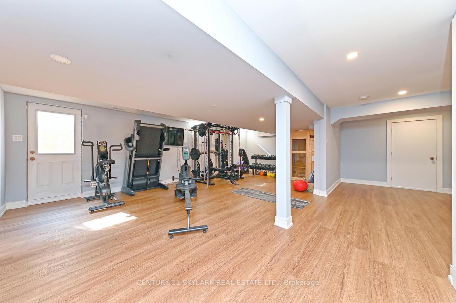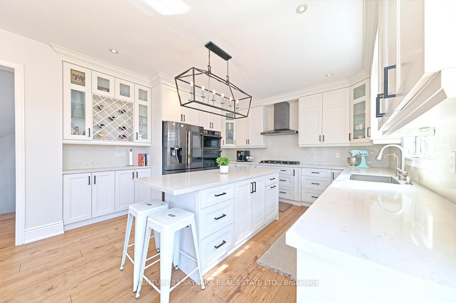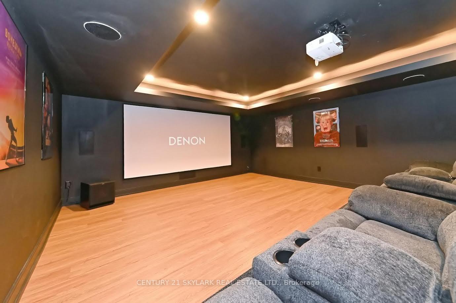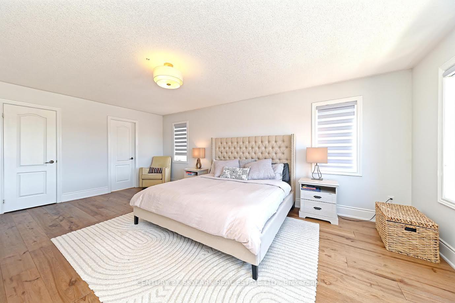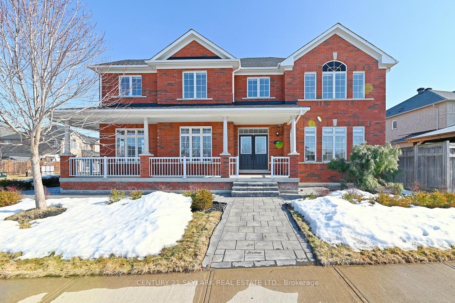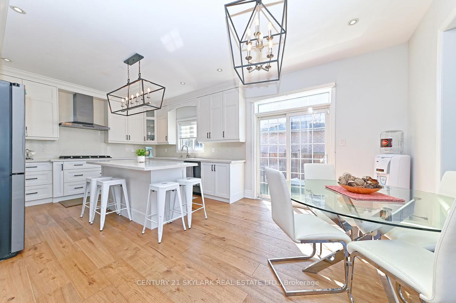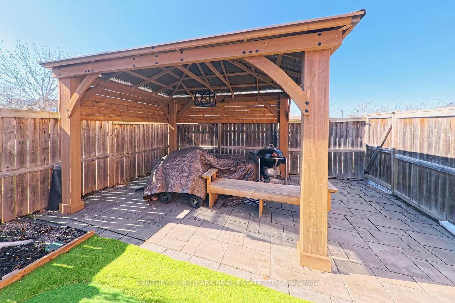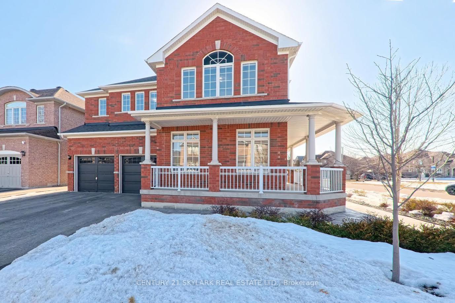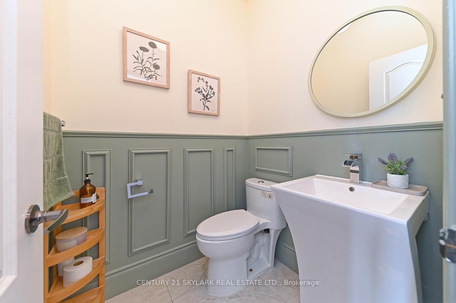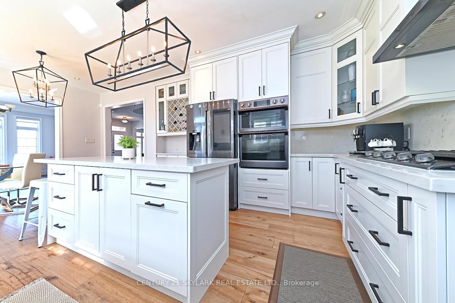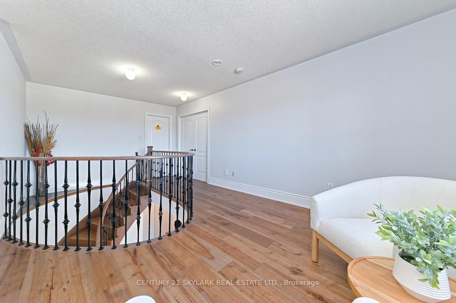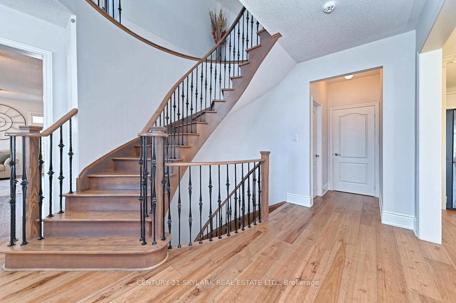$1,679,999
Available - For Sale
Listing ID: W12020114
45 Kidbrook Road , Brampton, L6P 2A6, Peel
| Welcome to this stunning family home, perfectly situated in a highly sought-after, family-friendly neighborhood. Boasting over 3,100 square feet of beautifully upgraded living space, this home offers the perfect blend of modern style and everyday comfort. Step inside to find brand-new flooring throughout and a fully renovated kitchen, designed for both functionality and elegance. The recently finished basement features a home theatre room, creating the ideal space for entertainment. Additional upgrades include a state-of-the-art HEPA air filtration system, advanced water filtration system with new water heater, a brand-new roof and driveway, and professional landscaping that enhances the homes curb appeal. The backyard has been transformed into a private oasis with a newly installed turf and pergola, perfect for outdoor gatherings or quiet relaxation. A full sprinkler system in the front and back keeps the lush landscaping low maintenance year-round. Large bedrooms and oversized windows flood the home with natural light, creating a warm and inviting atmosphere. Conveniently located close to a park, this home is an incredible opportunity for families looking for space, comfort, and move-in-ready convenience. Don't miss out on this exceptional property! |
| Price | $1,679,999 |
| Taxes: | $7737.00 |
| Occupancy: | Owner |
| Address: | 45 Kidbrook Road , Brampton, L6P 2A6, Peel |
| Lot Size: | 49.18 x 85.85 (Feet) |
| Directions/Cross Streets: | MCVEAN/CASTLEMORE |
| Rooms: | 0 |
| Rooms +: | 1 |
| Bedrooms: | 4 |
| Bedrooms +: | 0 |
| Kitchens: | 1 |
| Family Room: | T |
| Basement: | Finished wit, Separate Ent |
| Level/Floor | Room | Length(ft) | Width(ft) | Descriptions | |
| Room 1 | Main | Family Ro | 14.99 | 12.99 | Gas Fireplace, Large Window |
| Room 2 | Main | Living Ro | 13.81 | 10 | Combined w/Dining, Large Window |
| Room 3 | Main | Dining Ro | 12.99 | 10.99 | Combined w/Family, Large Window |
| Room 4 | Main | Kitchen | 22.01 | 16.4 | Family Size Kitchen |
| Room 5 | Main | Breakfast | 22.01 | 15.81 | Combined w/Kitchen, Sliding Doors, W/O To Yard |
| Room 6 | Second | Primary B | 20.01 | 13.81 | Walk-In Closet(s), 5 Pc Ensuite |
| Room 7 | Second | Bedroom 2 | 15.81 | 12 | 4 Pc Ensuite, Large Window |
| Room 8 | Second | Bedroom 3 | 13.81 | 11.28 | 4 Pc Ensuite, Large Window |
| Room 9 | Second | Bedroom 4 | 12.99 | 12 | 4 Pc Ensuite, Large Window |
| Room 10 | Basement | Media Roo | 18.99 | 14.99 | |
| Room 11 | Basement | Exercise | 22.99 | 12.99 |
| Washroom Type | No. of Pieces | Level |
| Washroom Type 1 | 5 | 2nd |
| Washroom Type 2 | 4 | 2nd |
| Washroom Type 3 | 4 | 2nd |
| Washroom Type 4 | 2 | Main |
| Washroom Type 5 | 4 | Bsmt |
| Washroom Type 6 | 5 | Second |
| Washroom Type 7 | 4 | Second |
| Washroom Type 8 | 4 | Second |
| Washroom Type 9 | 2 | Main |
| Washroom Type 10 | 4 | Basement |
| Washroom Type 11 | 5 | Second |
| Washroom Type 12 | 4 | Second |
| Washroom Type 13 | 4 | Second |
| Washroom Type 14 | 2 | Main |
| Washroom Type 15 | 4 | Basement |
| Washroom Type 16 | 5 | Second |
| Washroom Type 17 | 4 | Second |
| Washroom Type 18 | 4 | Second |
| Washroom Type 19 | 2 | Main |
| Washroom Type 20 | 4 | Basement |
| Total Area: | 0.00 |
| Property Type: | Detached |
| Style: | 2-Storey |
| Exterior: | Brick |
| Garage Type: | Attached |
| Drive Parking Spaces: | 3 |
| Pool: | None |
| Approximatly Square Footage: | 2500-3000 |
| Property Features: | Fenced Yard, Park |
| CAC Included: | N |
| Water Included: | N |
| Cabel TV Included: | N |
| Common Elements Included: | N |
| Heat Included: | N |
| Parking Included: | N |
| Condo Tax Included: | N |
| Building Insurance Included: | N |
| Fireplace/Stove: | Y |
| Heat Source: | Gas |
| Heat Type: | Forced Air |
| Central Air Conditioning: | Central Air |
| Central Vac: | Y |
| Laundry Level: | Syste |
| Ensuite Laundry: | F |
| Sewers: | Sewer |
$
%
Years
This calculator is for demonstration purposes only. Always consult a professional
financial advisor before making personal financial decisions.
| Although the information displayed is believed to be accurate, no warranties or representations are made of any kind. |
| CENTURY 21 SKYLARK REAL ESTATE LTD. |
|
|
.jpg?src=Custom)
Dir:
416-548-7854
Bus:
416-548-7854
Fax:
416-981-7184
| Book Showing | Email a Friend |
Jump To:
At a Glance:
| Type: | Freehold - Detached |
| Area: | Peel |
| Municipality: | Brampton |
| Neighbourhood: | Bram East |
| Style: | 2-Storey |
| Lot Size: | 49.18 x 85.85(Feet) |
| Tax: | $7,737 |
| Beds: | 4 |
| Baths: | 5 |
| Fireplace: | Y |
| Pool: | None |
Locatin Map:
Payment Calculator:
- Color Examples
- Red
- Magenta
- Gold
- Green
- Black and Gold
- Dark Navy Blue And Gold
- Cyan
- Black
- Purple
- Brown Cream
- Blue and Black
- Orange and Black
- Default
- Device Examples
