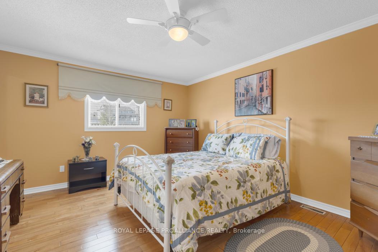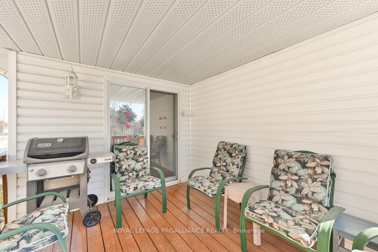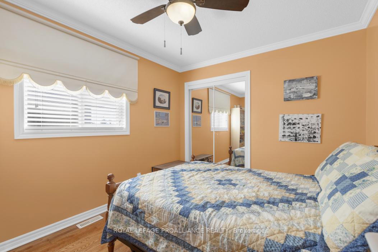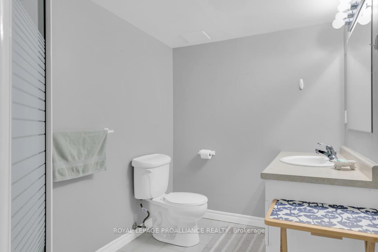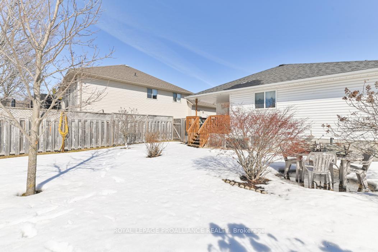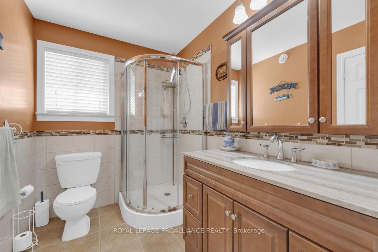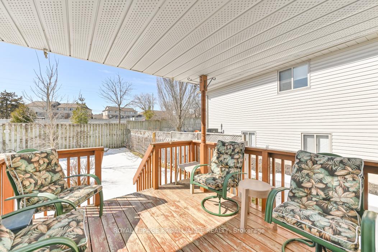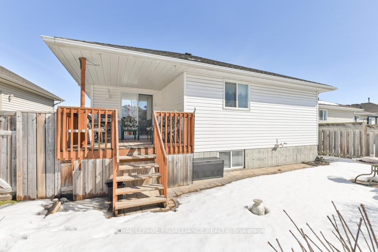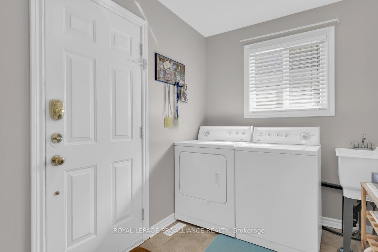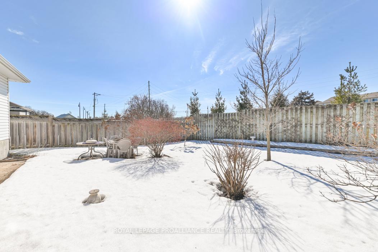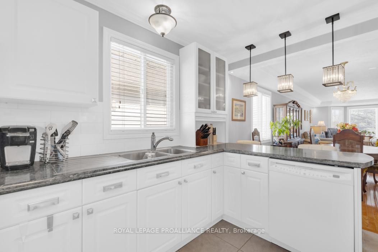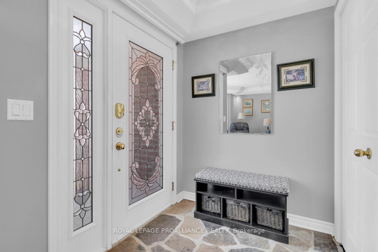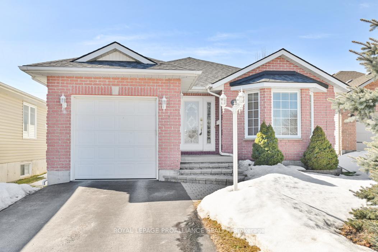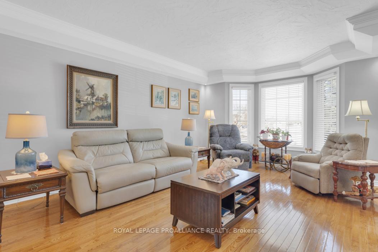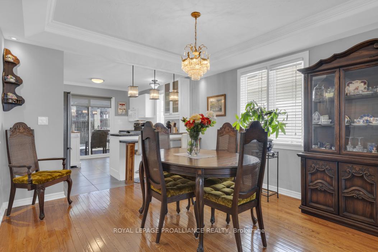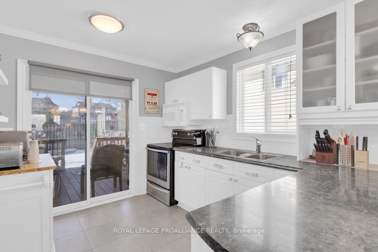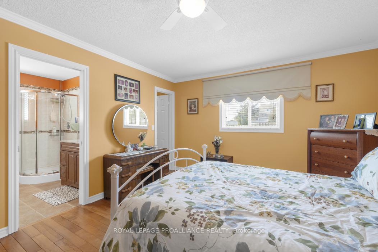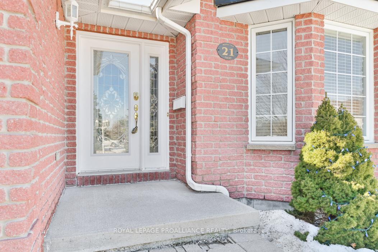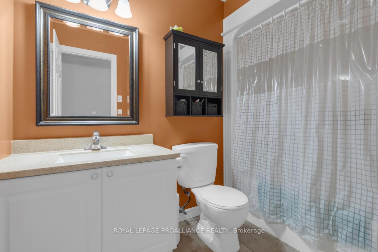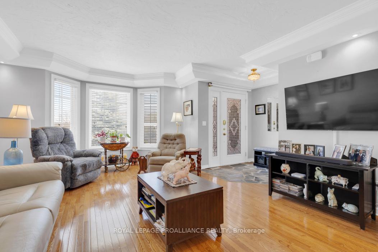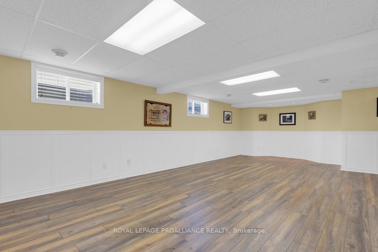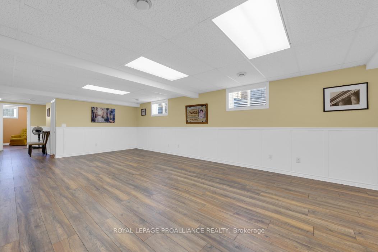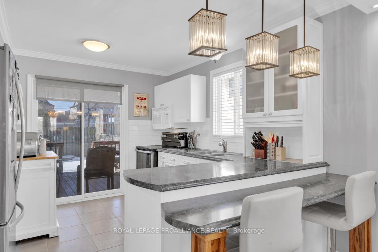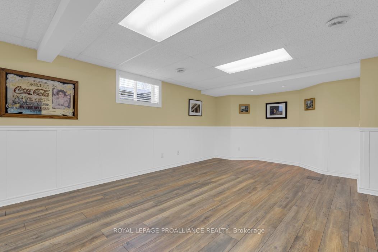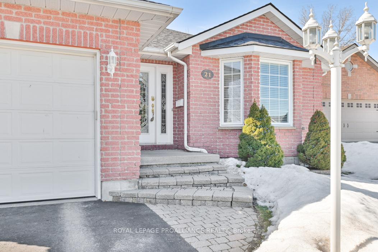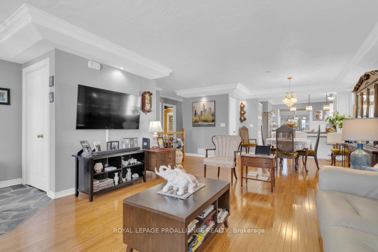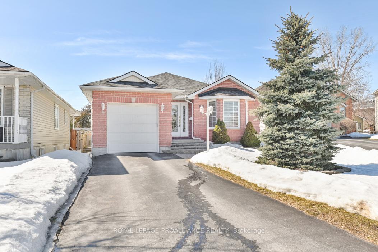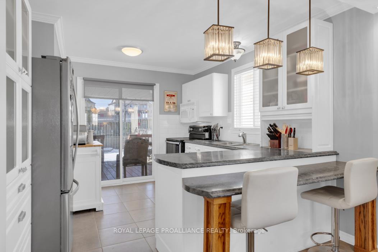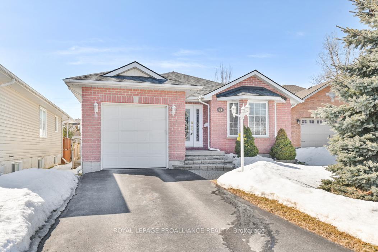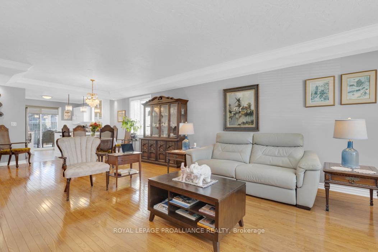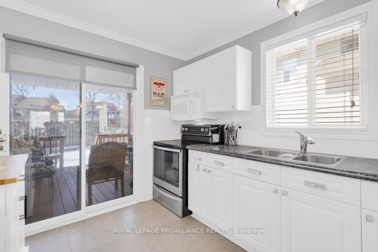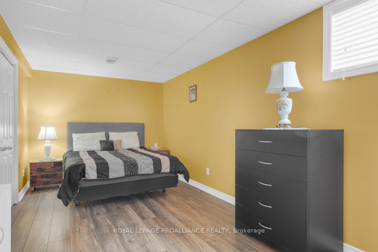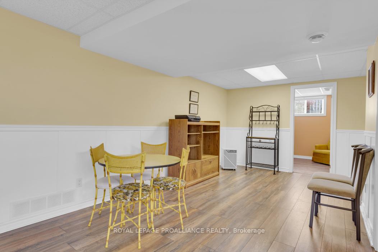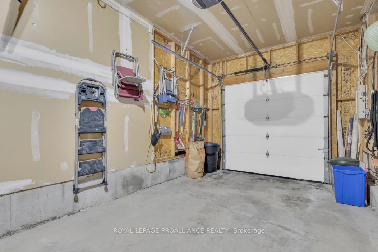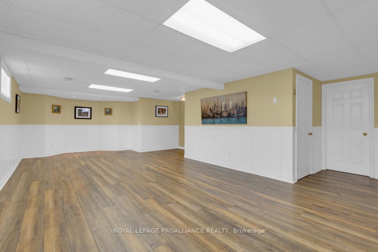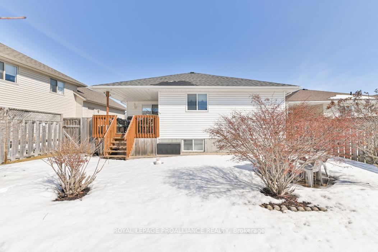$629,900
Available - For Sale
Listing ID: X12014519
21 Moira Lea Cour , Belleville, K8N 0L3, Hastings
| Stunning bungalow in quiet cul-de-sac. This immaculate bungalow offers 1494 square feet of well-designed living space in a peaceful cul-de-sac location. The home boasts exquisite hardwood flooring through out the main level, with laminate flooring on the lower level. The main floor includes two spacious bedrooms, including a primary suite with an en-suite bath. Enjoy the elegance of crown molding and pot lighting throughout the upper level creating a warm and inviting atmosphere. The fully finished lower level includes a large recreational room, a den and a third bedrooms--perfect for guests or additional family space. Ideally situated close to all amenities, this home is a perfect blend of comfort, style and convenience. With three bathrooms, including the en-suite, this property is move-in ready and designed for modern living. For the animal lovers there is a dog park nearby and beautiful walking trails along the Moira River. |
| Price | $629,900 |
| Taxes: | $4086.82 |
| Assessment: | $253000 |
| Assessment Year: | 2024 |
| Occupancy: | Owner |
| Address: | 21 Moira Lea Cour , Belleville, K8N 0L3, Hastings |
| Lot Size: | 39.16 x 131.38 (Feet) |
| Directions/Cross Streets: | Maitalnd, Farnham to Moira Lea |
| Rooms: | 4 |
| Rooms +: | 3 |
| Bedrooms: | 2 |
| Bedrooms +: | 1 |
| Kitchens: | 1 |
| Family Room: | F |
| Basement: | Full, Finished |
| Level/Floor | Room | Length(ft) | Width(ft) | Descriptions | |
| Room 1 | Main | Kitchen | 14.99 | 12.82 | Combined w/Dining |
| Room 2 | Main | Living Ro | 22.99 | 14.79 | |
| Room 3 | Main | Primary B | 14.99 | 12.82 | |
| Room 4 | Main | Bedroom 2 | 12.82 | 9.48 | |
| Room 5 | Main | Bathroom | 3 Pc Ensuite | ||
| Room 6 | Main | Bathroom | 4 Pc Bath | ||
| Room 7 | Basement | Bathroom | 4 Pc Bath | ||
| Room 8 | Basement | Bedroom 3 | 20.47 | 9.18 | |
| Room 9 | Basement | Recreatio | 29.49 | 15.32 | |
| Room 10 | Basement | Den | 19.58 | 9.91 |
| Washroom Type | No. of Pieces | Level |
| Washroom Type 1 | 3 | |
| Washroom Type 2 | 4 | Main |
| Washroom Type 3 | 3 | Bsmt |
| Washroom Type 4 | 3 | |
| Washroom Type 5 | 4 | Main |
| Washroom Type 6 | 3 | Basement |
| Washroom Type 7 | 0 | |
| Washroom Type 8 | 0 | |
| Washroom Type 9 | 3 | |
| Washroom Type 10 | 4 | Main |
| Washroom Type 11 | 3 | Basement |
| Washroom Type 12 | 0 | |
| Washroom Type 13 | 0 | |
| Washroom Type 14 | 3 | |
| Washroom Type 15 | 4 | Main |
| Washroom Type 16 | 3 | Basement |
| Washroom Type 17 | 0 | |
| Washroom Type 18 | 0 |
| Total Area: | 0.00 |
| Approximatly Age: | 16-30 |
| Property Type: | Detached |
| Style: | Bungalow |
| Exterior: | Vinyl Siding, Brick Front |
| Garage Type: | Attached |
| (Parking/)Drive: | Private |
| Drive Parking Spaces: | 2 |
| Park #1 | |
| Parking Type: | Private |
| Park #2 | |
| Parking Type: | Private |
| Pool: | None |
| Approximatly Age: | 16-30 |
| Approximatly Square Footage: | 1100-1500 |
| CAC Included: | N |
| Water Included: | N |
| Cabel TV Included: | N |
| Common Elements Included: | N |
| Heat Included: | N |
| Parking Included: | N |
| Condo Tax Included: | N |
| Building Insurance Included: | N |
| Fireplace/Stove: | N |
| Heat Source: | Gas |
| Heat Type: | Forced Air |
| Central Air Conditioning: | Central Air |
| Central Vac: | N |
| Laundry Level: | Syste |
| Ensuite Laundry: | F |
| Sewers: | Sewer |
$
%
Years
This calculator is for demonstration purposes only. Always consult a professional
financial advisor before making personal financial decisions.
| Although the information displayed is believed to be accurate, no warranties or representations are made of any kind. |
| ROYAL LEPAGE PROALLIANCE REALTY |
|
|
.jpg?src=Custom)
Dir:
416-548-7854
Bus:
416-548-7854
Fax:
416-981-7184
| Virtual Tour | Book Showing | Email a Friend |
Jump To:
At a Glance:
| Type: | Freehold - Detached |
| Area: | Hastings |
| Municipality: | Belleville |
| Neighbourhood: | Thurlow Ward |
| Style: | Bungalow |
| Lot Size: | 39.16 x 131.38(Feet) |
| Approximate Age: | 16-30 |
| Tax: | $4,086.82 |
| Beds: | 2+1 |
| Baths: | 3 |
| Fireplace: | N |
| Pool: | None |
Locatin Map:
Payment Calculator:
- Color Examples
- Red
- Magenta
- Gold
- Green
- Black and Gold
- Dark Navy Blue And Gold
- Cyan
- Black
- Purple
- Brown Cream
- Blue and Black
- Orange and Black
- Default
- Device Examples
