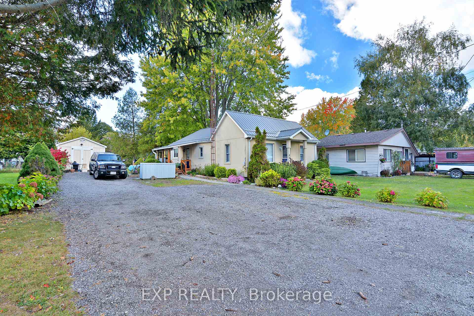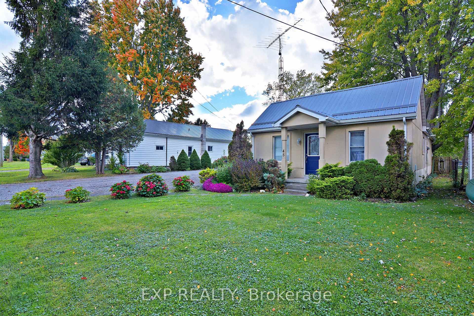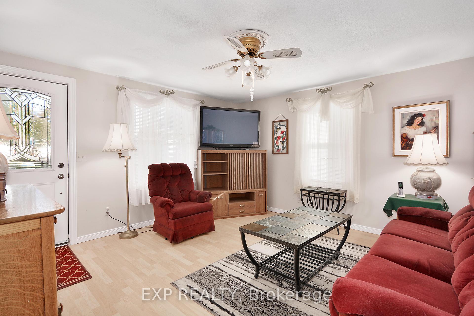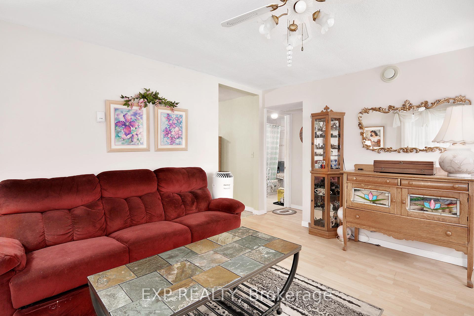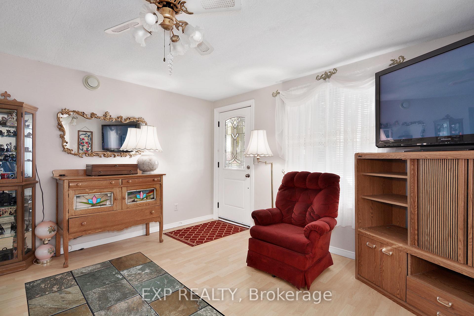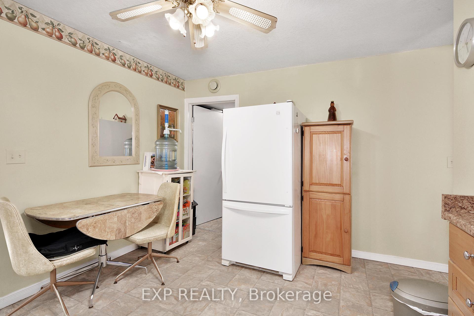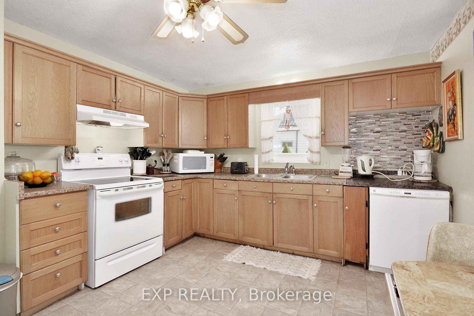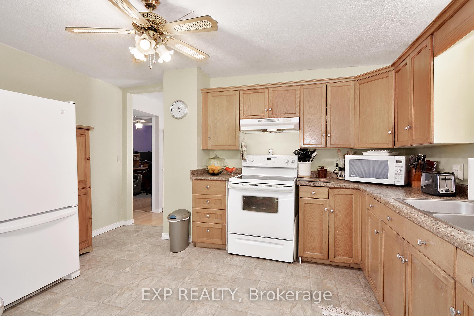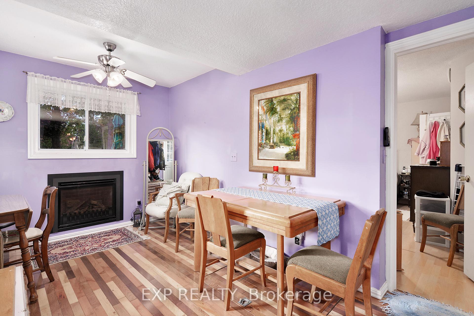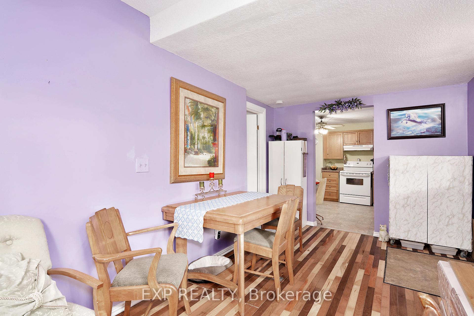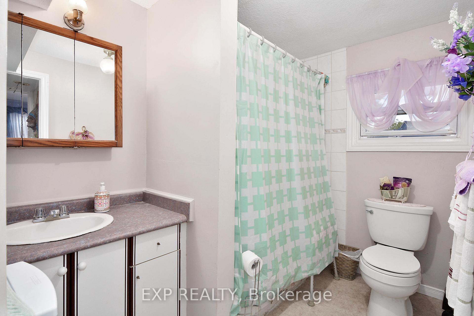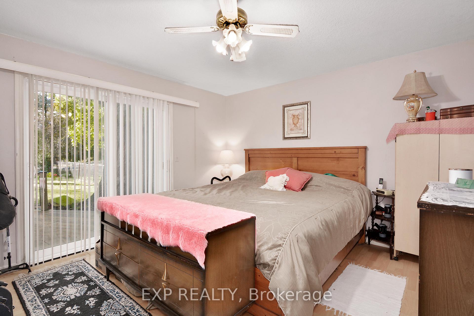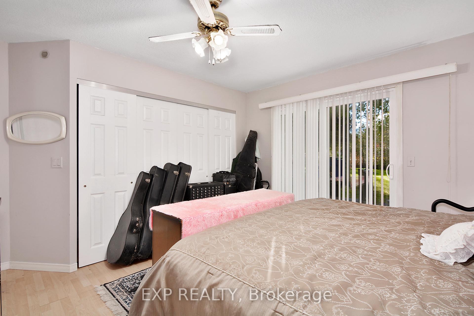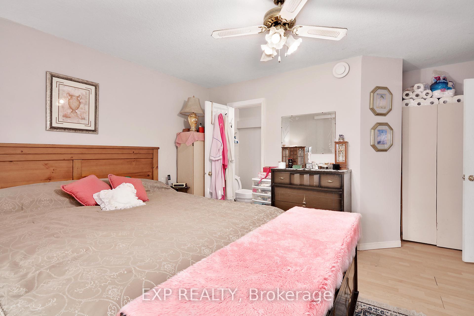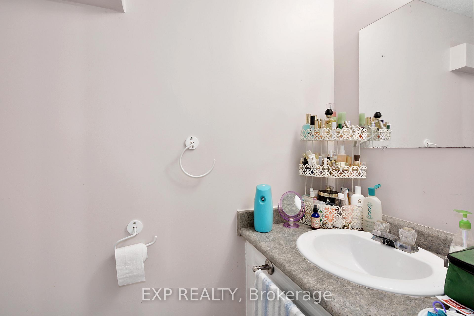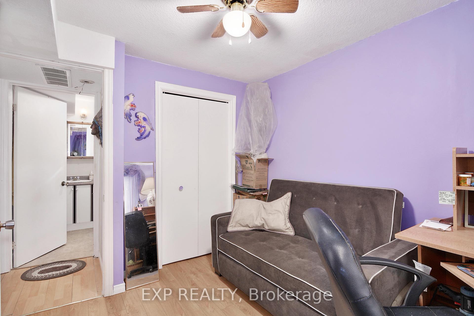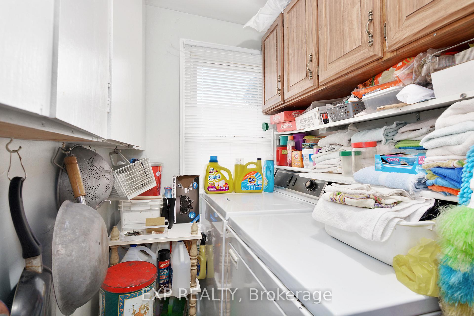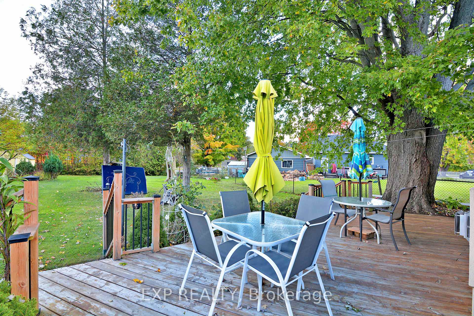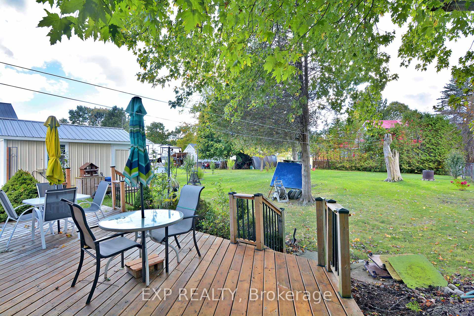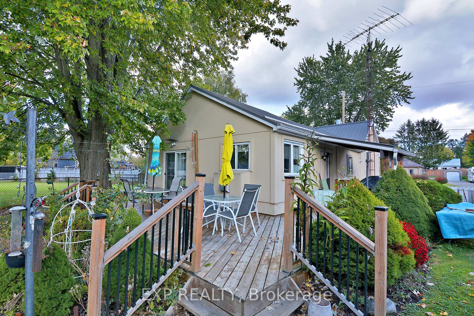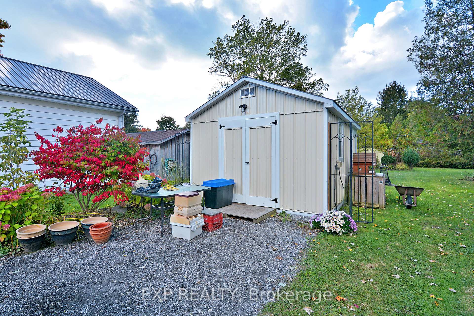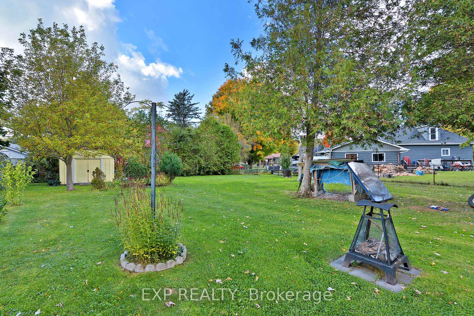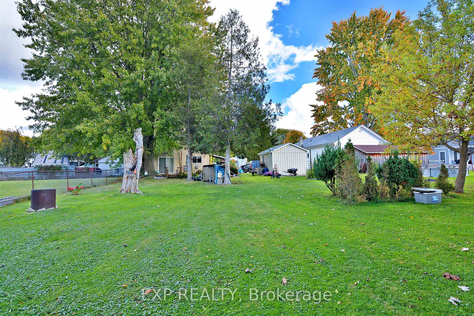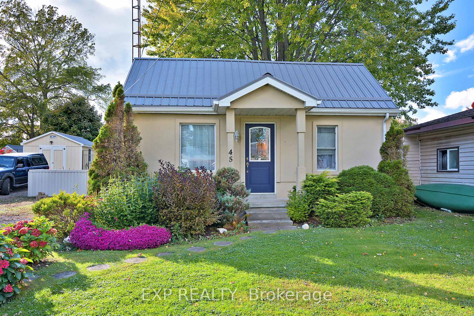$419,000
Available - For Sale
Listing ID: X9397980
45 Strachan Stre , Bayham, N0J 1T0, Elgin
| Looking for an affordable property with a gorgeous backyard in a beachfront community? Do you need room for a boat or RV near a marina or lake? Whether you are looking for a primary residence or a secondary residence at the lake with airbnb potential check out this adorable 2BDR 2BATH bungalow in beautiful Historic Port Burwell. Walking distance to every amenity and the beaches and pier, close to Port Burwell Provincial park, marinas and boat/kayak rentals and otter creek. Enjoy the amazing wrap around deck and new railing overlooking an impressive backyard. Steel roof, newer windows and flooring. Large mudroom and fireplace with radiant heat. Large primary bedroom with walkout to back deck and ensuite 2pc bath. Lots of storage in 2 out buildings. There is a built in heater in the insulated larger shed/garage which also has a steel roof. Generator is included with the property and is connected to the residence for any emergency. Handsome stucco and gorgeous perennial gardens through spring to fall. Large mudroom/hang out area with attractive hardwood flooring and fireplace. 20 minutes to Aylmer, 39 minutes to St. Thomas, 40 minutes to the 401, 45 minutes to London, 50 minutes to Woodstock. Enjoy this completely walkable beachfront community with community centre, and playhouse, historic marine and submarine and lighthouse museums, schools, churches, library and yes pickleball! Please check out the attached Youtube video for more about this hidden gem in Elgin county. Number of updates including windows, hot water heater, furnace (2023), metal roof, hardwood floors in mudroom, floor in office/second bedroom. |
| Price | $419,000 |
| Taxes: | $2017.00 |
| Occupancy: | Owner |
| Address: | 45 Strachan Stre , Bayham, N0J 1T0, Elgin |
| Lot Size: | 170.25 x 170.25 (Feet) |
| Directions/Cross Streets: | Hwy 19 (Robinson St) |
| Rooms: | 8 |
| Bedrooms: | 2 |
| Bedrooms +: | 1 |
| Kitchens: | 1 |
| Family Room: | F |
| Basement: | Partial Base |
| Level/Floor | Room | Length(ft) | Width(ft) | Descriptions | |
| Room 1 | Main | Kitchen | 11.09 | 13.61 | |
| Room 2 | Main | Living Ro | 13.48 | 13.48 | |
| Room 3 | Main | Mud Room | 15.48 | 8.99 | |
| Room 4 | Main | Bedroom | 12.3 | 12.3 | |
| Room 5 | Main | Bedroom 2 | 8.99 | 10.99 | |
| Room 6 | Main | Laundry | 9.41 | 4.4 | |
| Room 7 |
| Washroom Type | No. of Pieces | Level |
| Washroom Type 1 | 4 | Main |
| Washroom Type 2 | 2 | Main |
| Washroom Type 3 | 4 | Main |
| Washroom Type 4 | 2 | Main |
| Washroom Type 5 | 0 | |
| Washroom Type 6 | 0 | |
| Washroom Type 7 | 0 | |
| Washroom Type 8 | 4 | Main |
| Washroom Type 9 | 2 | Main |
| Washroom Type 10 | 0 | |
| Washroom Type 11 | 0 | |
| Washroom Type 12 | 0 | |
| Washroom Type 13 | 4 | Main |
| Washroom Type 14 | 2 | Main |
| Washroom Type 15 | 0 | |
| Washroom Type 16 | 0 | |
| Washroom Type 17 | 0 |
| Total Area: | 0.00 |
| Property Type: | Detached |
| Style: | Bungalow |
| Exterior: | Stucco (Plaster) |
| Garage Type: | None |
| (Parking/)Drive: | Front Yard |
| Drive Parking Spaces: | 8 |
| Park #1 | |
| Parking Type: | Front Yard |
| Park #2 | |
| Parking Type: | Front Yard |
| Pool: | None |
| Other Structures: | Garden Shed |
| CAC Included: | N |
| Water Included: | N |
| Cabel TV Included: | N |
| Common Elements Included: | N |
| Heat Included: | N |
| Parking Included: | N |
| Condo Tax Included: | N |
| Building Insurance Included: | N |
| Fireplace/Stove: | Y |
| Heat Source: | Gas |
| Heat Type: | Forced Air |
| Central Air Conditioning: | None |
| Central Vac: | N |
| Laundry Level: | Syste |
| Ensuite Laundry: | F |
| Sewers: | Sewer |
$
%
Years
This calculator is for demonstration purposes only. Always consult a professional
financial advisor before making personal financial decisions.
| Although the information displayed is believed to be accurate, no warranties or representations are made of any kind. |
| EXP REALTY |
|
|
.jpg?src=Custom)
Dir:
irregular
| Virtual Tour | Book Showing | Email a Friend |
Jump To:
At a Glance:
| Type: | Freehold - Detached |
| Area: | Elgin |
| Municipality: | Bayham |
| Neighbourhood: | Port Burwell |
| Style: | Bungalow |
| Lot Size: | 170.25 x 170.25(Feet) |
| Tax: | $2,017 |
| Beds: | 2+1 |
| Baths: | 2 |
| Fireplace: | Y |
| Pool: | None |
Locatin Map:
Payment Calculator:
- Color Examples
- Red
- Magenta
- Gold
- Green
- Black and Gold
- Dark Navy Blue And Gold
- Cyan
- Black
- Purple
- Brown Cream
- Blue and Black
- Orange and Black
- Default
- Device Examples
