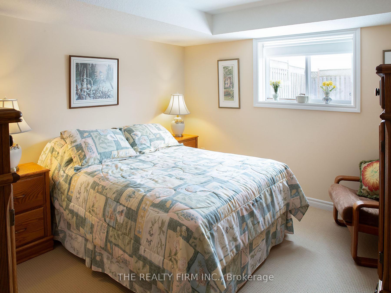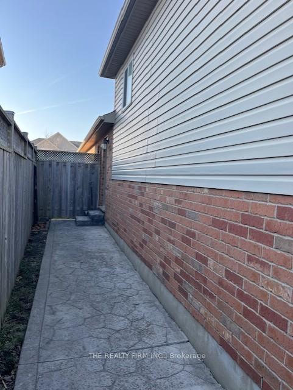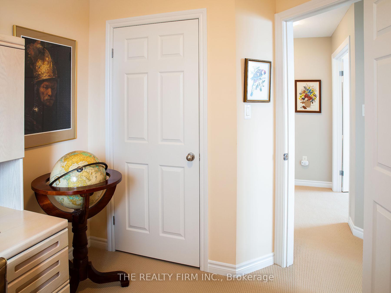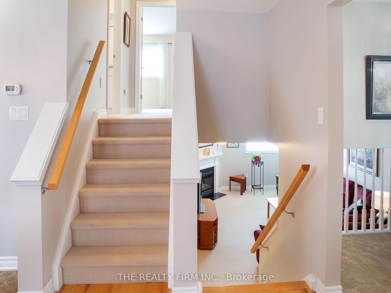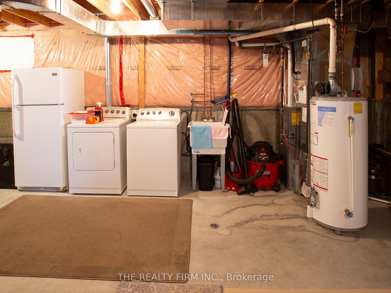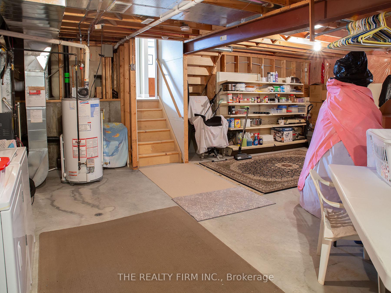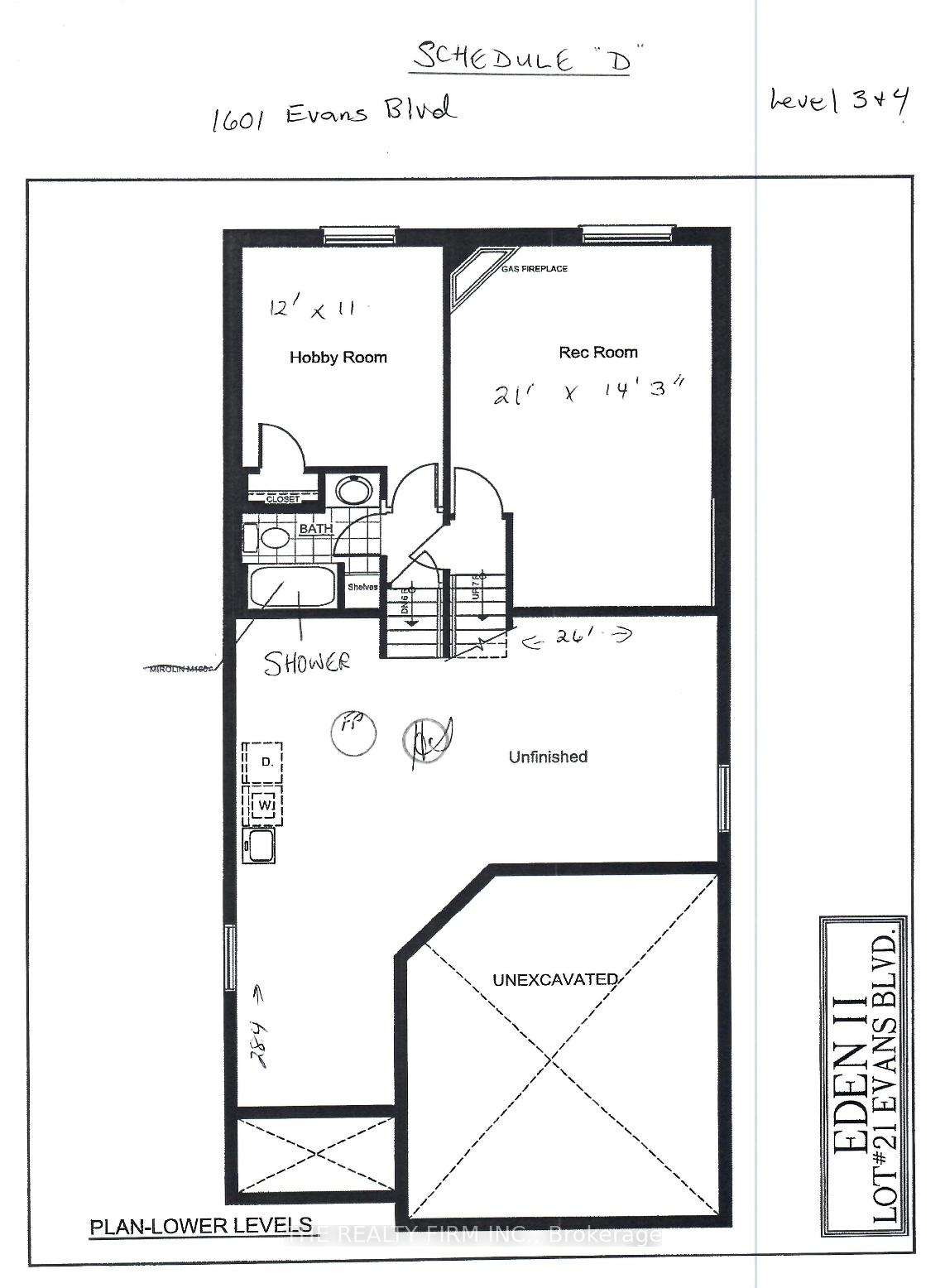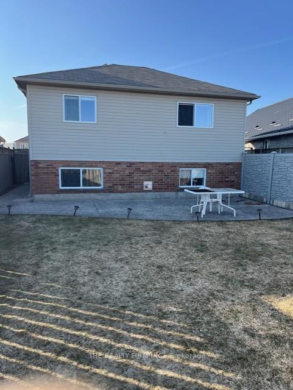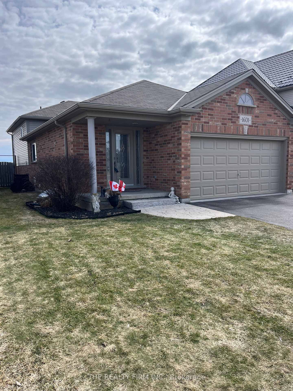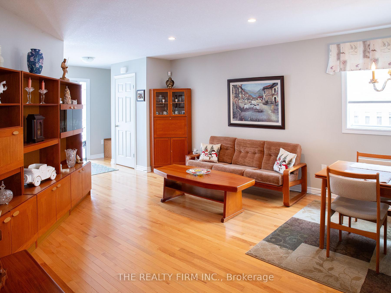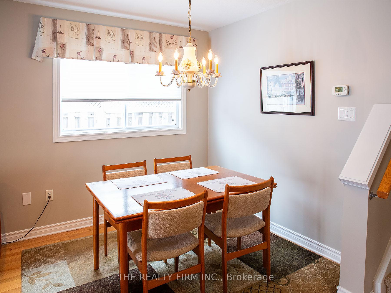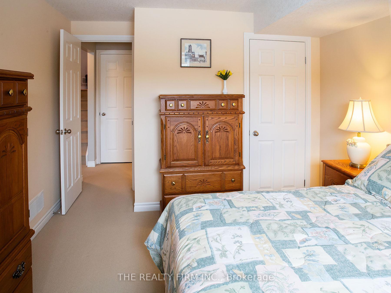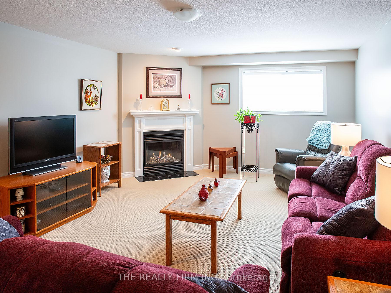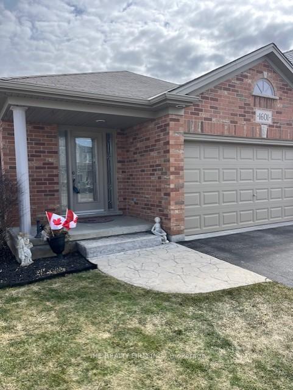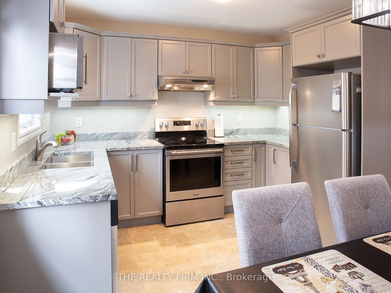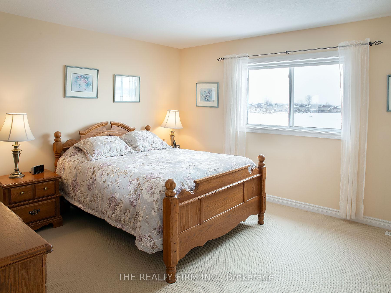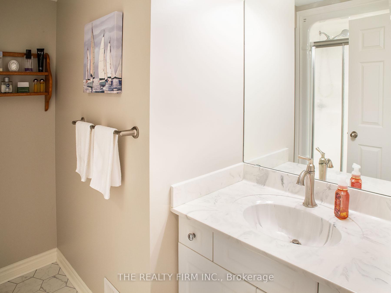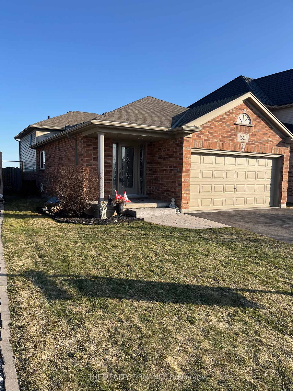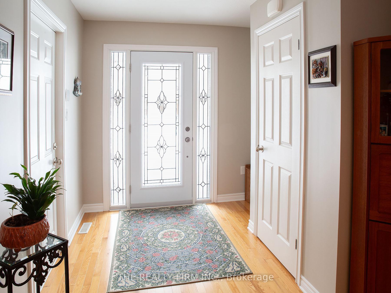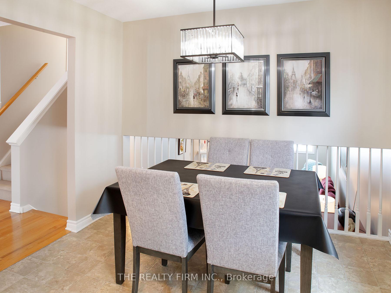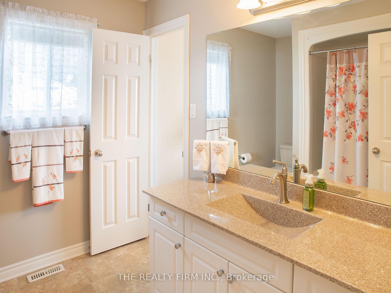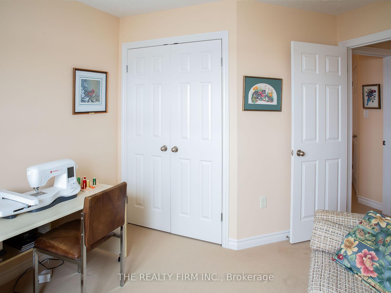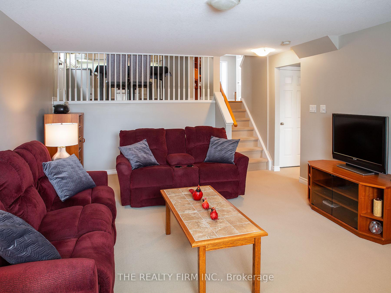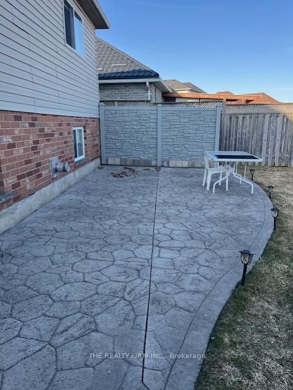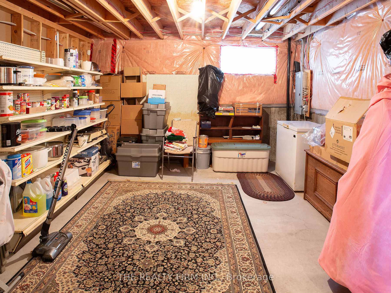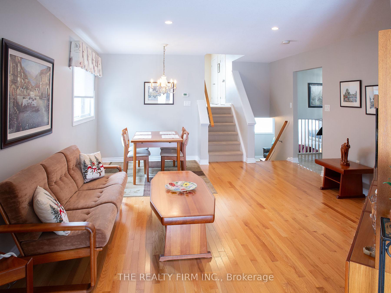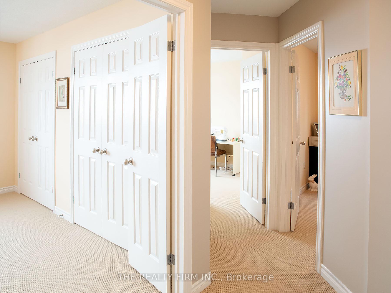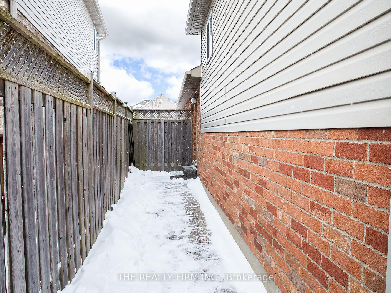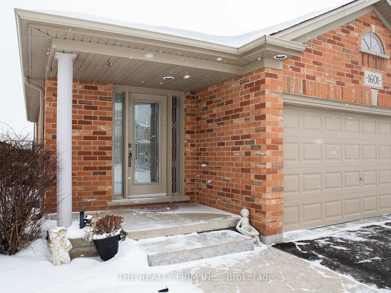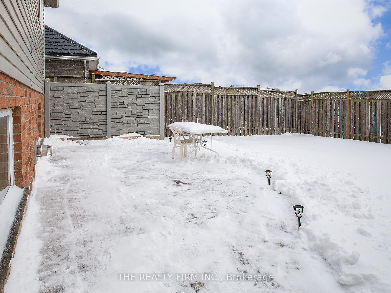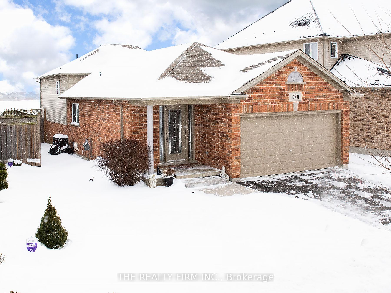$739,900
Available - For Sale
Listing ID: X12016802
1601 Evans Boul , London, N6M 0A9, Middlesex
| Beautiful 4 level Backsplit located in a great family neighborhood close to 401 access and mins to all London has to offer along with all its surrounding communities. Close to parks, schools (including French), stores, hospital, library and public transit. This home is move in ready and comes with 8 appliances included, window coverings and already has a lovely stamped concrete patio and fully fenced yard for you to enjoy ...unlike new builds no additional expenses after you purchase. This home has been meticulously maintained by its original owners. 3 bedrooms up with a cheater 4 piece ensuite. The main level has hardwood floors in the Living/Dining rooms and an updated Kitchen. The 3rd level has large above ground windows with a spacious bedroom, a 3 pce bath and a very large family room with a gas fireplace for the cold winter nights. Approx. 2, 000 sq.ft. finished and approx. 700 sq. ft unfinished. Lower level (4th) level would be great for workshop, hobby or exercise room. Upgrades include hardwood floors, granite in kitchen and baths. Lots of living space for the whole family! Possession is flexible. |
| Price | $739,900 |
| Taxes: | $4373.00 |
| Assessment Year: | 2024 |
| Occupancy: | Owner |
| Address: | 1601 Evans Boul , London, N6M 0A9, Middlesex |
| Lot Size: | 46.61 x 119.65 (Feet) |
| Directions/Cross Streets: | Meadowgate |
| Rooms: | 8 |
| Rooms +: | 3 |
| Bedrooms: | 3 |
| Bedrooms +: | 1 |
| Kitchens: | 1 |
| Family Room: | T |
| Basement: | Partially Fi |
| Level/Floor | Room | Length(ft) | Width(ft) | Descriptions | |
| Room 1 | Main | Foyer | 8 | 8.82 | Ceramic Floor |
| Room 2 | Main | Living Ro | 10.5 | 14.92 | Hardwood Floor |
| Room 3 | Main | Dining Ro | 8 | 13.12 | Hardwood Floor |
| Room 4 | Main | Kitchen | 11.15 | 14.56 | |
| Room 5 | Second | Primary B | 12.99 | 14.01 | Broadloom |
| Room 6 | Second | Bedroom | 10.99 | 3.28 | |
| Room 7 | Second | Bedroom | 8.99 | 8.99 | |
| Room 8 | Third | Family Ro | 20.99 | 14.24 | |
| Room 9 | Third | Bedroom | 12 | 10.99 | |
| Room 10 | Basement | Other | 28.34 | 25.98 |
| Washroom Type | No. of Pieces | Level |
| Washroom Type 1 | 4 | 2nd |
| Washroom Type 2 | 3 | 3rd |
| Washroom Type 3 | 4 | Second |
| Washroom Type 4 | 3 | Third |
| Washroom Type 5 | 0 | |
| Washroom Type 6 | 0 | |
| Washroom Type 7 | 0 |
| Total Area: | 0.00 |
| Approximatly Age: | 6-15 |
| Property Type: | Detached |
| Style: | Other |
| Exterior: | Brick Front |
| Garage Type: | Attached |
| Drive Parking Spaces: | 2 |
| Pool: | None |
| Approximatly Age: | 6-15 |
| Approximatly Square Footage: | 1100-1500 |
| CAC Included: | N |
| Water Included: | N |
| Cabel TV Included: | N |
| Common Elements Included: | N |
| Heat Included: | N |
| Parking Included: | N |
| Condo Tax Included: | N |
| Building Insurance Included: | N |
| Fireplace/Stove: | Y |
| Heat Source: | Gas |
| Heat Type: | Forced Air |
| Central Air Conditioning: | Central Air |
| Central Vac: | Y |
| Laundry Level: | Syste |
| Ensuite Laundry: | F |
| Sewers: | Sewer |
$
%
Years
This calculator is for demonstration purposes only. Always consult a professional
financial advisor before making personal financial decisions.
| Although the information displayed is believed to be accurate, no warranties or representations are made of any kind. |
| THE REALTY FIRM INC. |
|
|
.jpg?src=Custom)
Dir:
416-548-7854
Bus:
416-548-7854
Fax:
416-981-7184
| Book Showing | Email a Friend |
Jump To:
At a Glance:
| Type: | Freehold - Detached |
| Area: | Middlesex |
| Municipality: | London |
| Neighbourhood: | South U |
| Style: | Other |
| Lot Size: | 46.61 x 119.65(Feet) |
| Approximate Age: | 6-15 |
| Tax: | $4,373 |
| Beds: | 3+1 |
| Baths: | 2 |
| Fireplace: | Y |
| Pool: | None |
Locatin Map:
Payment Calculator:
- Color Examples
- Red
- Magenta
- Gold
- Green
- Black and Gold
- Dark Navy Blue And Gold
- Cyan
- Black
- Purple
- Brown Cream
- Blue and Black
- Orange and Black
- Default
- Device Examples
