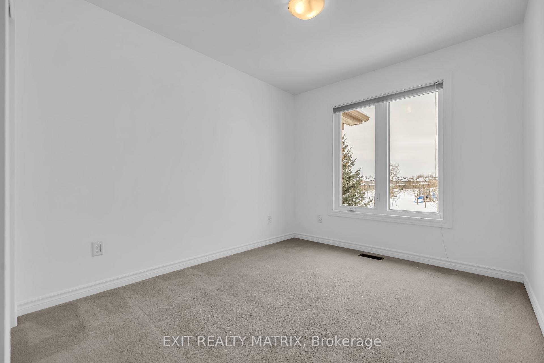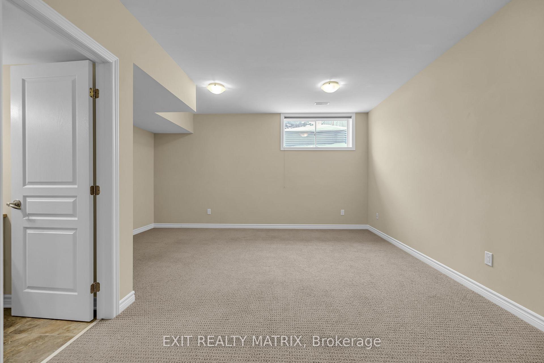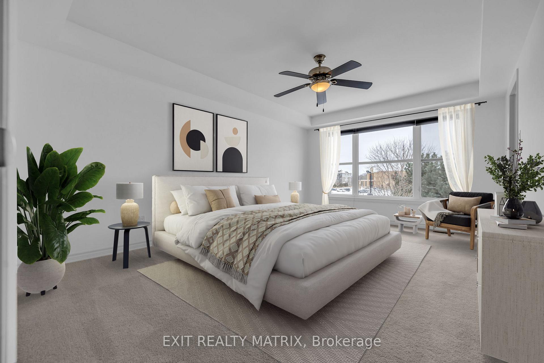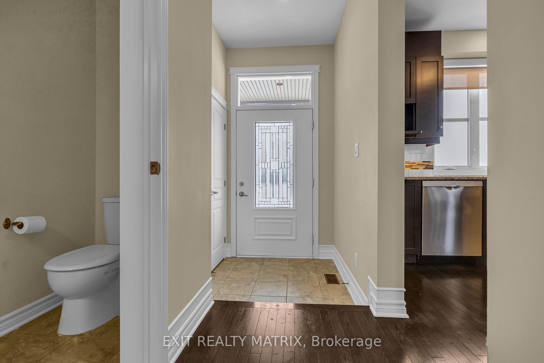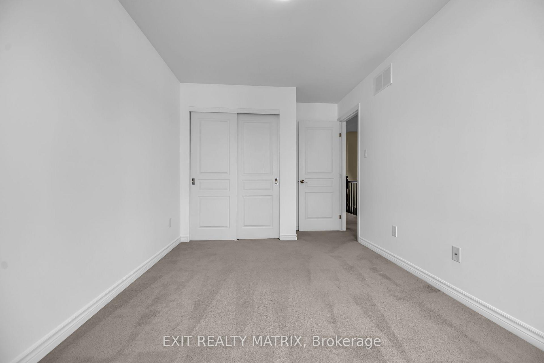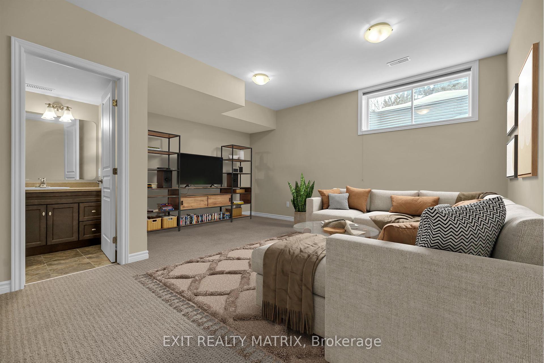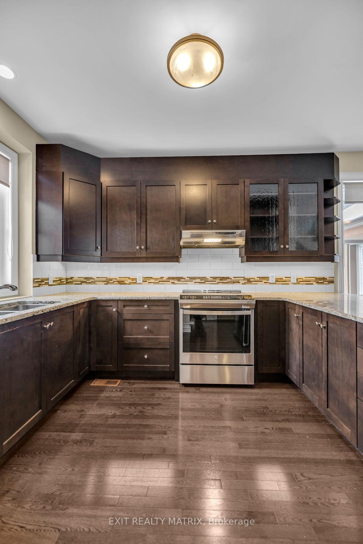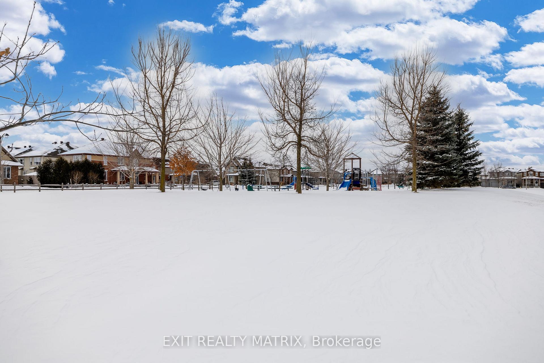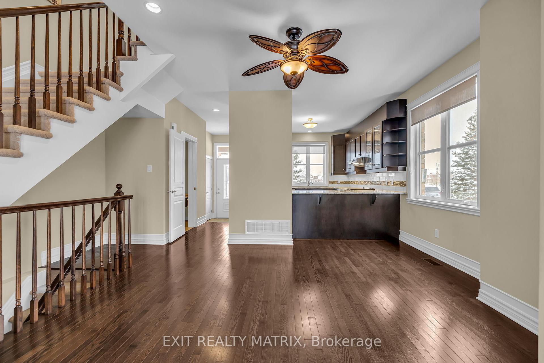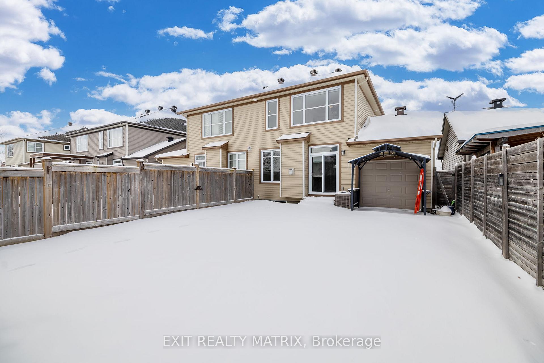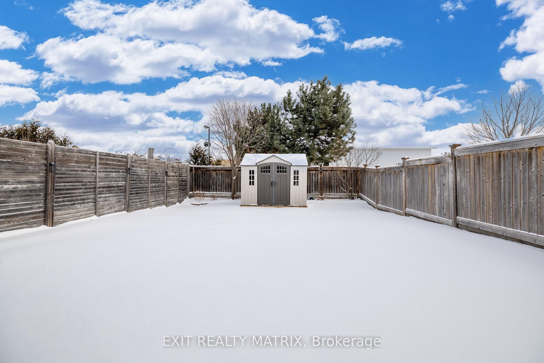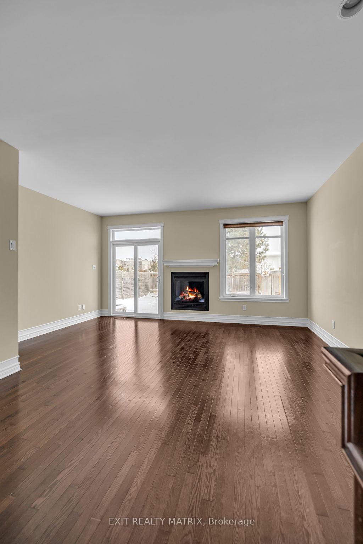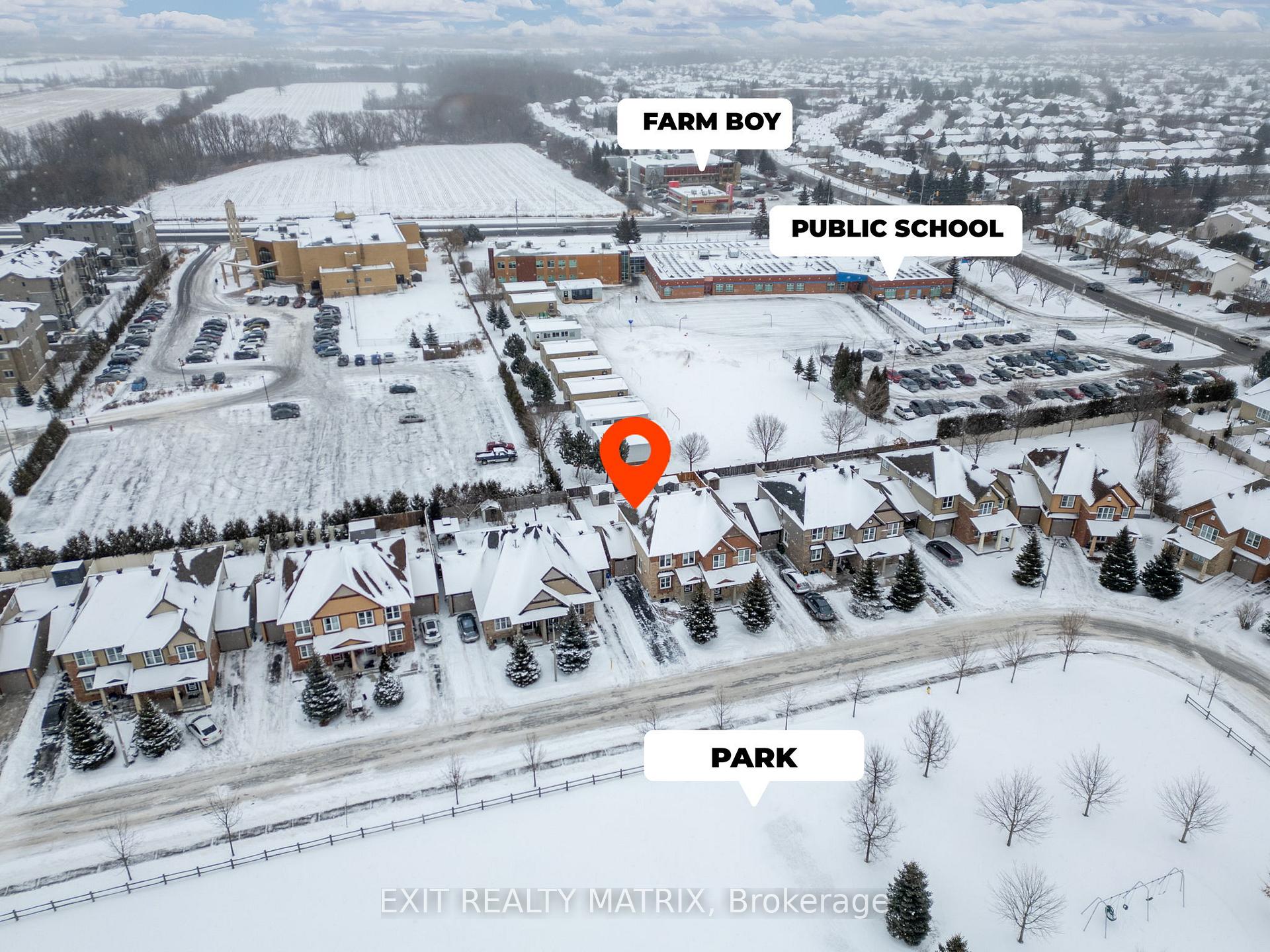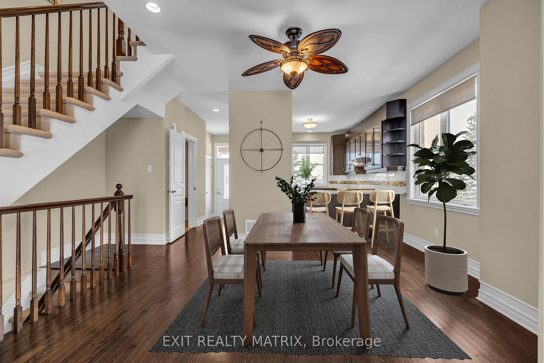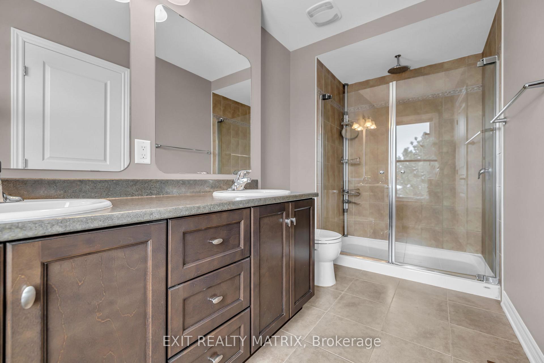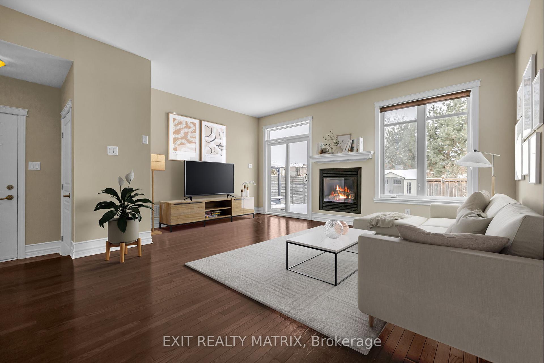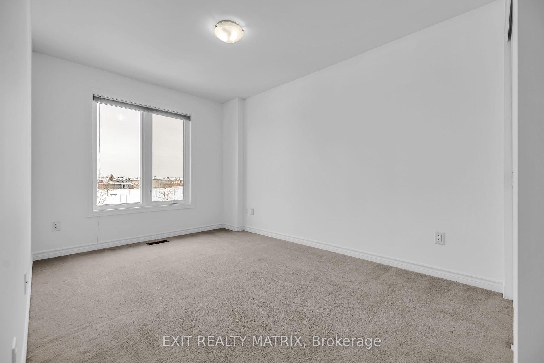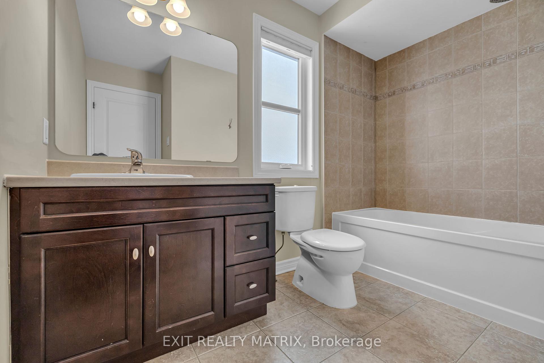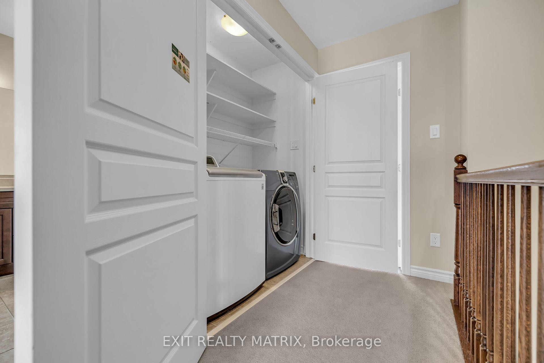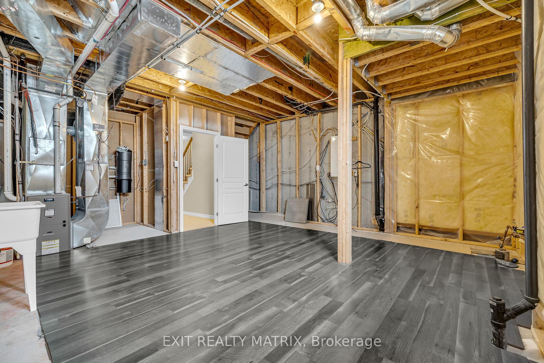$748,880
Available - For Sale
Listing ID: X11951703
124 Watershield Ridg , Barrhaven, K2J 5T8, Ottawa
| OPEN HOUSE March 29th 1-3PM Welcome to 124 Watershield Ridge located on a magnificent family friendly Street in the heart of Barrhaven. This meticulously maintained semi-detached home is just waiting for its next family. Built in 2012 by Larco Homes, this home sits on a premium lot and is conveniently situated near many schools, grocery stores, restaurants pubs and coffee shops. Boasting 3 bedrooms, 4 bathrooms, gleaming hardwood floors throughout the main level and a dream kitchen fit for a chef with high end stainless steel appliances, this home is a must see! The upper level provides 3 generously sized bedrooms including a large primary suite with walk in closet and ensuite and 2nd floor laundry. A partially finished lower level provides the perfect family room and space for a home gym. The fully fenced back yard makes this home an entertainers dream! *Please note, some pictures have been virtually staged. |
| Price | $748,880 |
| Taxes: | $4304.31 |
| Occupancy: | Vacant |
| Address: | 124 Watershield Ridg , Barrhaven, K2J 5T8, Ottawa |
| Lot Size: | 30.64 x 109.85 (Feet) |
| Directions/Cross Streets: | Claridge/Woodroffe |
| Rooms: | 10 |
| Rooms +: | 2 |
| Bedrooms: | 3 |
| Bedrooms +: | 0 |
| Kitchens: | 1 |
| Family Room: | T |
| Basement: | Partially Fi |
| Level/Floor | Room | Length(ft) | Width(ft) | Descriptions | |
| Room 1 | Ground | Foyer | 4.85 | 12.14 | |
| Room 2 | Ground | Bathroom | 3.15 | 7.35 | 2 Pc Bath |
| Room 3 | Ground | Kitchen | 9.74 | 12.1 | |
| Room 4 | Ground | Dining Ro | 17.29 | 10.56 | |
| Room 5 | Ground | Living Ro | 17.25 | 18.5 | |
| Room 6 | Second | Primary B | 12 | 16.66 | |
| Room 7 | Second | Bedroom 2 | 8.89 | 14.86 | |
| Room 8 | Second | Bedroom 3 | 9.15 | 11.71 | |
| Room 9 | Second | Bathroom | 7.18 | 9.05 | 3 Pc Bath |
| Room 10 | Second | Bathroom | 6.04 | 11.74 | 4 Pc Ensuite |
| Room 11 | Basement | Family Ro | 17.22 | 24.67 | |
| Room 12 | Basement | Bathroom | 5.9 | 6.66 | 2 Pc Bath |
| Washroom Type | No. of Pieces | Level |
| Washroom Type 1 | 3 | 2nd |
| Washroom Type 2 | 2 | Ground |
| Washroom Type 3 | 2 | Bsmt |
| Washroom Type 4 | 4 | 2nd |
| Washroom Type 5 | 3 | Second |
| Washroom Type 6 | 2 | Ground |
| Washroom Type 7 | 2 | Basement |
| Washroom Type 8 | 4 | Second |
| Washroom Type 9 | 0 | |
| Washroom Type 10 | 3 | Second |
| Washroom Type 11 | 2 | Ground |
| Washroom Type 12 | 2 | Basement |
| Washroom Type 13 | 4 | Second |
| Washroom Type 14 | 0 |
| Total Area: | 0.00 |
| Approximatly Age: | 6-15 |
| Property Type: | Semi-Detached |
| Style: | 2-Storey |
| Exterior: | Brick, Other |
| Garage Type: | Attached |
| (Parking/)Drive: | Private, I |
| Drive Parking Spaces: | 3 |
| Park #1 | |
| Parking Type: | Private, I |
| Park #2 | |
| Parking Type: | Private |
| Park #3 | |
| Parking Type: | Inside Ent |
| Pool: | None |
| Other Structures: | Garden Shed |
| Approximatly Age: | 6-15 |
| Approximatly Square Footage: | 1500-2000 |
| CAC Included: | N |
| Water Included: | N |
| Cabel TV Included: | N |
| Common Elements Included: | N |
| Heat Included: | N |
| Parking Included: | N |
| Condo Tax Included: | N |
| Building Insurance Included: | N |
| Fireplace/Stove: | Y |
| Heat Source: | Gas |
| Heat Type: | Forced Air |
| Central Air Conditioning: | Central Air |
| Central Vac: | Y |
| Laundry Level: | Syste |
| Ensuite Laundry: | F |
| Sewers: | Sewer |
$
%
Years
This calculator is for demonstration purposes only. Always consult a professional
financial advisor before making personal financial decisions.
| Although the information displayed is believed to be accurate, no warranties or representations are made of any kind. |
| EXIT REALTY MATRIX |
|
|
.jpg?src=Custom)
Dir:
416-548-7854
Bus:
416-548-7854
Fax:
416-981-7184
| Virtual Tour | Book Showing | Email a Friend |
Jump To:
At a Glance:
| Type: | Freehold - Semi-Detached |
| Area: | Ottawa |
| Municipality: | Barrhaven |
| Neighbourhood: | 7706 - Barrhaven - Longfields |
| Style: | 2-Storey |
| Lot Size: | 30.64 x 109.85(Feet) |
| Approximate Age: | 6-15 |
| Tax: | $4,304.31 |
| Beds: | 3 |
| Baths: | 4 |
| Fireplace: | Y |
| Pool: | None |
Locatin Map:
Payment Calculator:
- Color Examples
- Red
- Magenta
- Gold
- Green
- Black and Gold
- Dark Navy Blue And Gold
- Cyan
- Black
- Purple
- Brown Cream
- Blue and Black
- Orange and Black
- Default
- Device Examples

