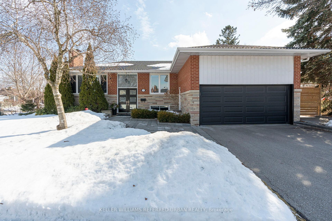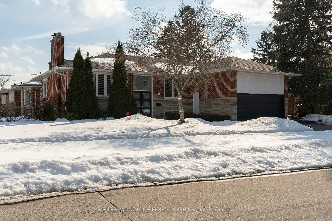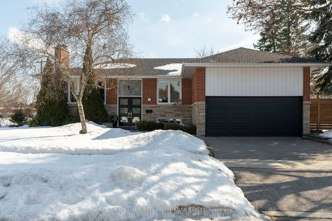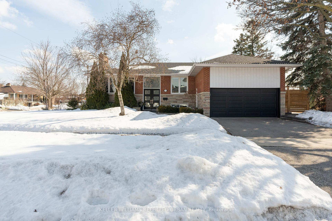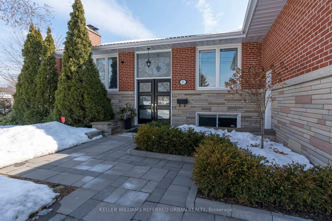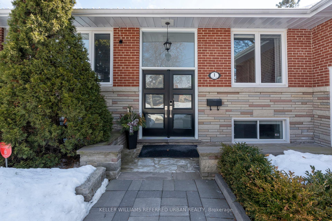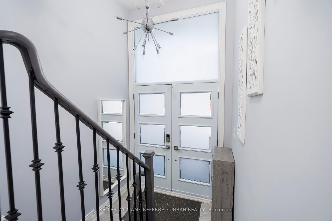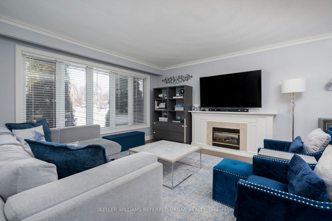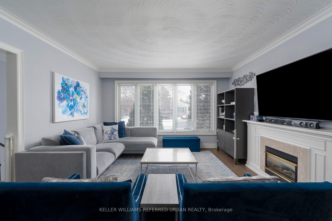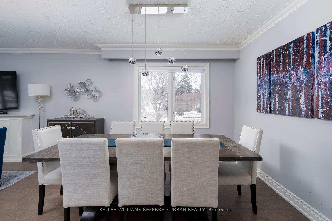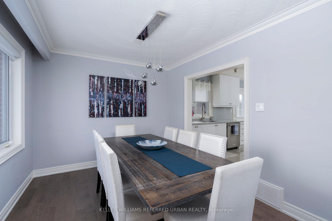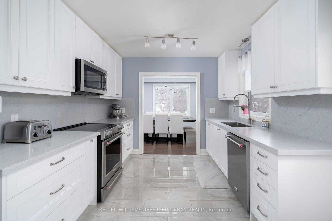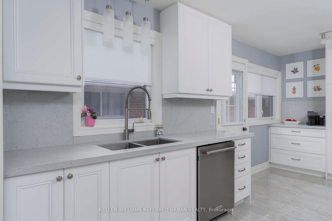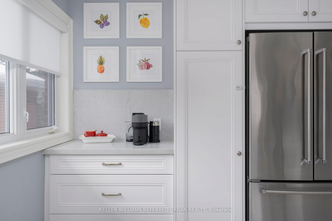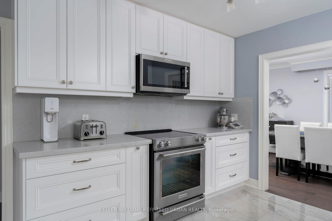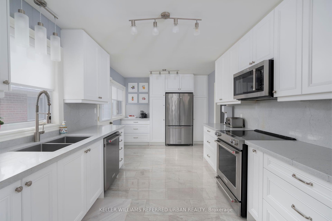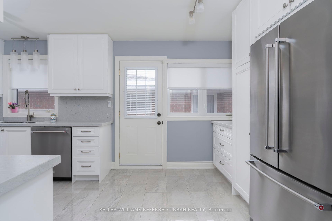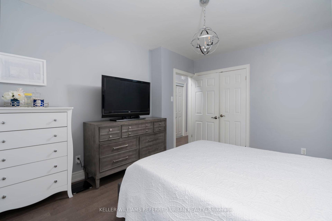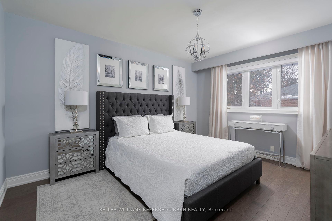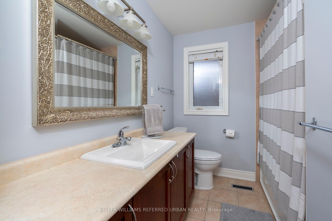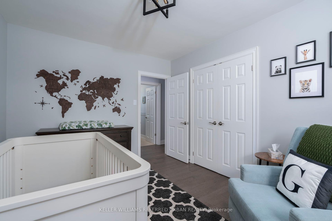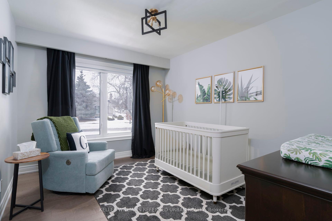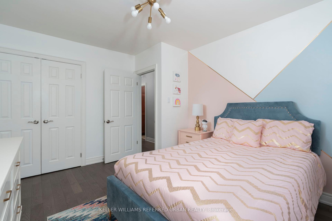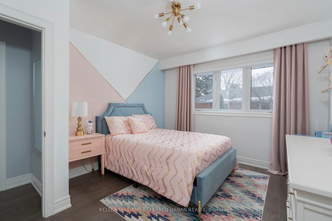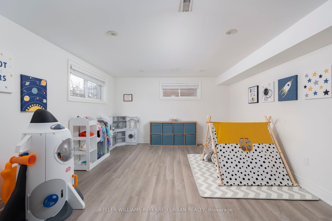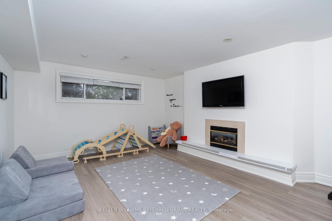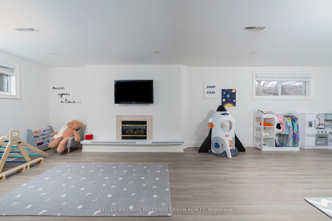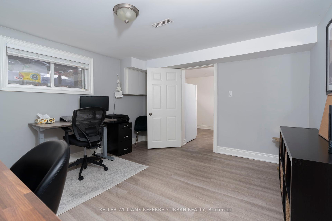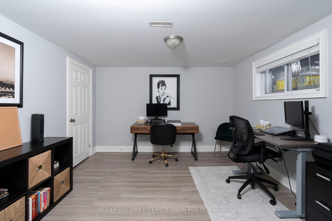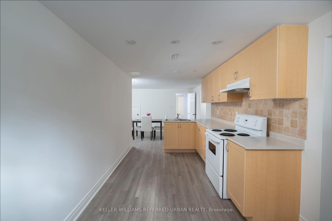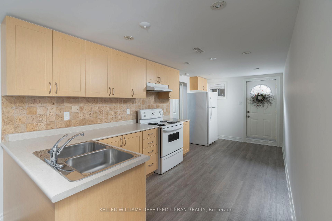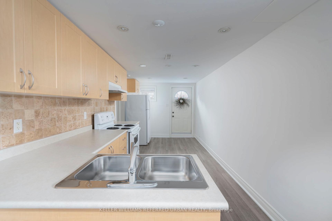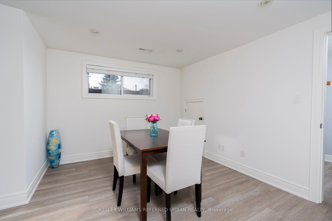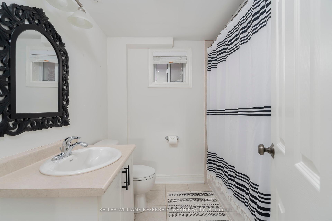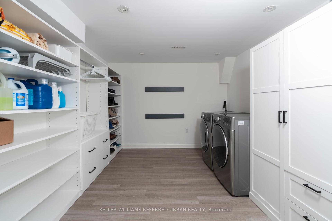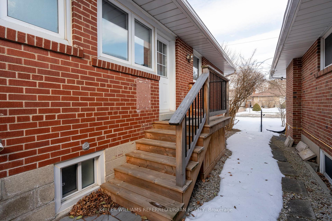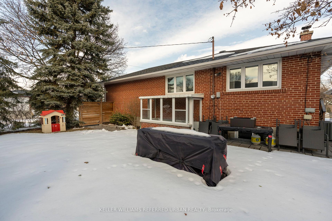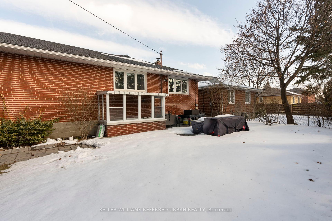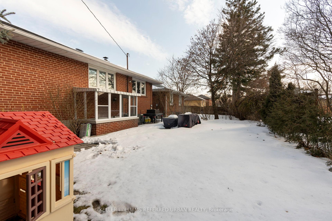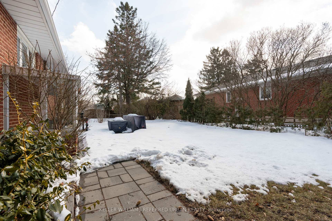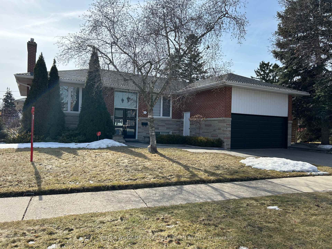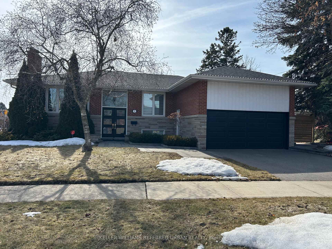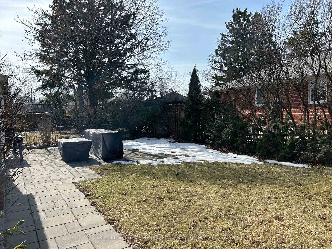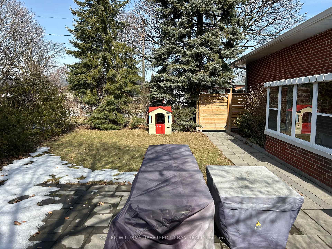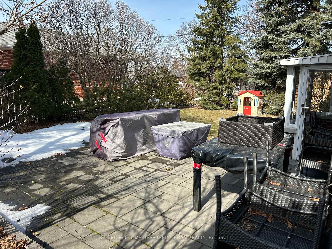$1,499,000
Available - For Sale
Listing ID: W12025187
1 Rowse Crescent , Toronto, M9P 3L4, Toronto
| Welcome home to this beautifully maintained and updated 3+1 bedroom, 2 bath, raised bungalow located in a wonderful family-oriented neighbourhood of Etobicoke, close to parks, schools, shopping, TTC and golf courses! The corner lot allows for lots of natural light to enter the home, and creates a separate side yard space for entertaining or for the kids to play. Main floor features include hardwood flooring throughout, a renovated main floor kitchen, 3 spacious bedrooms all with double closets and closet organizers, and a stylish dining/living area with a gas fireplace. The basement features a large recreation area with a gas fireplace, updated laundry room with built-in shelving, and a separate in-law suite complete with a kitchen, 4-piece bath, bedroom and living area with a separate entrance! The double car garage and great curb appeal make this home even more appealing. Updates include driveway (2019), roof shingles with gutter guards (2020), landscaping, closet organizers, blinds, and air conditioning(2021), Furnace and laundry room (2022); and basement plank vinyl flooring and painting (2023). |
| Price | $1,499,000 |
| Taxes: | $5586.41 |
| Occupancy: | Owner |
| Address: | 1 Rowse Crescent , Toronto, M9P 3L4, Toronto |
| Directions/Cross Streets: | Islington and The Westway |
| Rooms: | 6 |
| Rooms +: | 5 |
| Bedrooms: | 3 |
| Bedrooms +: | 1 |
| Family Room: | F |
| Basement: | Finished, Separate Ent |
| Level/Floor | Room | Length(ft) | Width(ft) | Descriptions | |
| Room 1 | Main | Living Ro | 16.01 | 13.38 | Hardwood Floor, Gas Fireplace, Picture Window |
| Room 2 | Main | Dining Ro | 10.53 | 9.68 | Hardwood Floor, Combined w/Living, Window |
| Room 3 | Main | Kitchen | 16.76 | 10.07 | Renovated, Ceramic Floor, W/O To Yard |
| Room 4 | Main | Primary B | 13.71 | 11.22 | Hardwood Floor, Double Closet, Closet Organizers |
| Room 5 | Main | Bedroom 2 | 12.89 | 10.76 | Hardwood Floor, Double Closet, Closet Organizers |
| Room 6 | Main | Bedroom 3 | 12.43 | 10.17 | Hardwood Floor, Double Closet, Closet Organizers |
| Room 7 | Basement | Recreatio | 26.11 | 12.69 | Vinyl Floor, Gas Fireplace, Open Concept |
| Room 8 | Basement | Kitchen | 17.91 | 8.43 | Vinyl Floor, Open Concept |
| Room 9 | Basement | Living Ro | 12.56 | 9.97 | Vinyl Floor, Combined w/Kitchen, Open Concept |
| Room 10 | Basement | Bedroom 4 | 12.76 | 11.87 | Vinyl Floor, Closet, Window |
| Room 11 | Basement | Laundry | 12.76 | 10.46 | Vinyl Floor, B/I Shelves |
| Washroom Type | No. of Pieces | Level |
| Washroom Type 1 | 4 | Main |
| Washroom Type 2 | 4 | Basement |
| Washroom Type 3 | 0 | |
| Washroom Type 4 | 0 | |
| Washroom Type 5 | 0 | |
| Washroom Type 6 | 4 | Main |
| Washroom Type 7 | 4 | Basement |
| Washroom Type 8 | 0 | |
| Washroom Type 9 | 0 | |
| Washroom Type 10 | 0 |
| Total Area: | 0.00 |
| Property Type: | Detached |
| Style: | Bungalow-Raised |
| Exterior: | Brick |
| Garage Type: | Attached |
| (Parking/)Drive: | Private Do |
| Drive Parking Spaces: | 2 |
| Park #1 | |
| Parking Type: | Private Do |
| Park #2 | |
| Parking Type: | Private Do |
| Pool: | None |
| Approximatly Square Footage: | 1100-1500 |
| Property Features: | Golf, Park |
| CAC Included: | N |
| Water Included: | N |
| Cabel TV Included: | N |
| Common Elements Included: | N |
| Heat Included: | N |
| Parking Included: | N |
| Condo Tax Included: | N |
| Building Insurance Included: | N |
| Fireplace/Stove: | Y |
| Heat Type: | Forced Air |
| Central Air Conditioning: | Central Air |
| Central Vac: | Y |
| Laundry Level: | Syste |
| Ensuite Laundry: | F |
| Sewers: | Sewer |
$
%
Years
This calculator is for demonstration purposes only. Always consult a professional
financial advisor before making personal financial decisions.
| Although the information displayed is believed to be accurate, no warranties or representations are made of any kind. |
| KELLER WILLIAMS REFERRED URBAN REALTY |
|
|
.jpg?src=Custom)
Dir:
Irregular Corn
| Virtual Tour | Book Showing | Email a Friend |
Jump To:
At a Glance:
| Type: | Freehold - Detached |
| Area: | Toronto |
| Municipality: | Toronto W09 |
| Neighbourhood: | Kingsview Village-The Westway |
| Style: | Bungalow-Raised |
| Tax: | $5,586.41 |
| Beds: | 3+1 |
| Baths: | 2 |
| Fireplace: | Y |
| Pool: | None |
Locatin Map:
Payment Calculator:
- Color Examples
- Red
- Magenta
- Gold
- Green
- Black and Gold
- Dark Navy Blue And Gold
- Cyan
- Black
- Purple
- Brown Cream
- Blue and Black
- Orange and Black
- Default
- Device Examples
