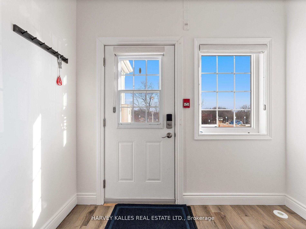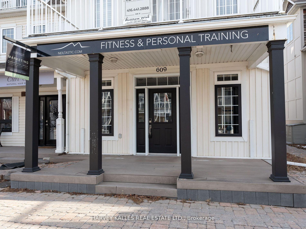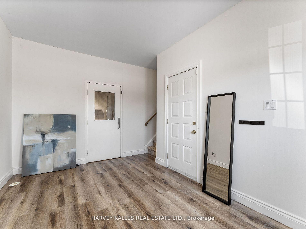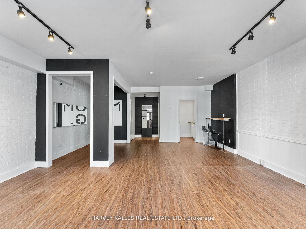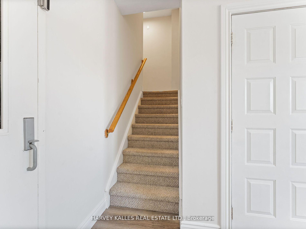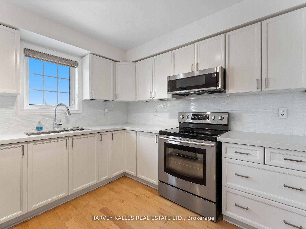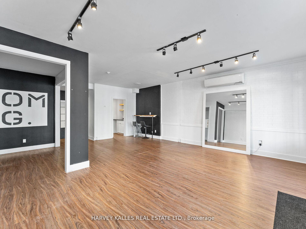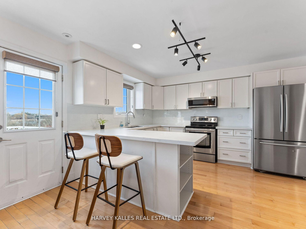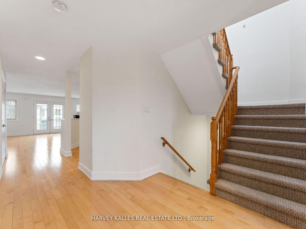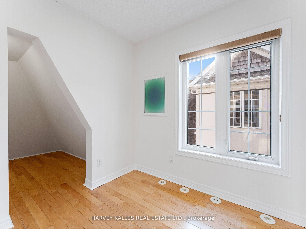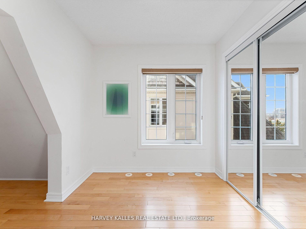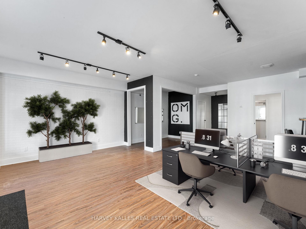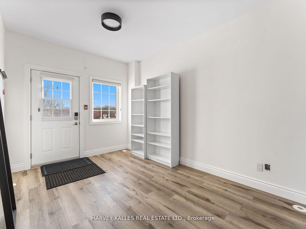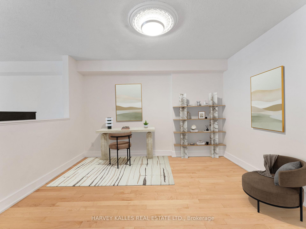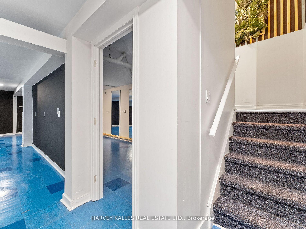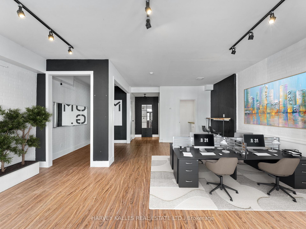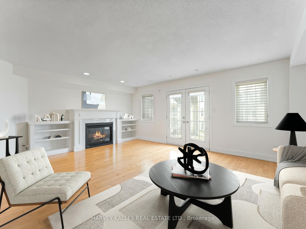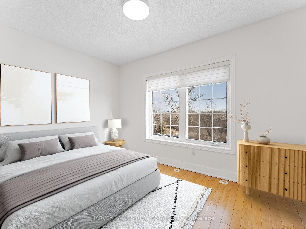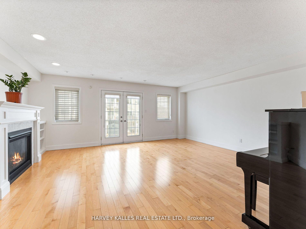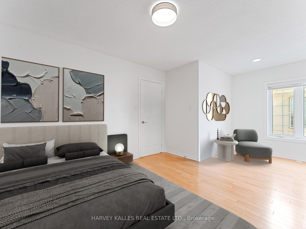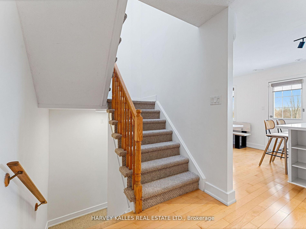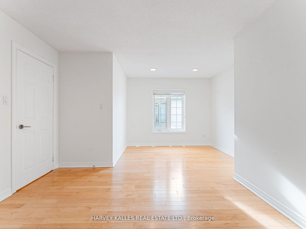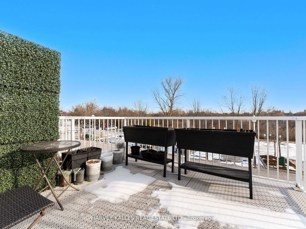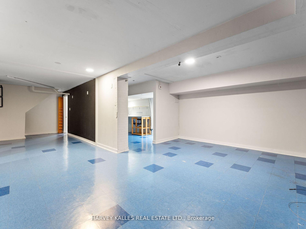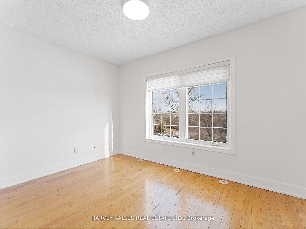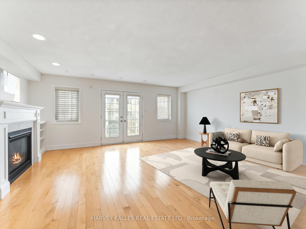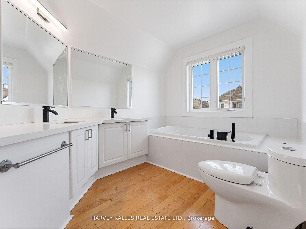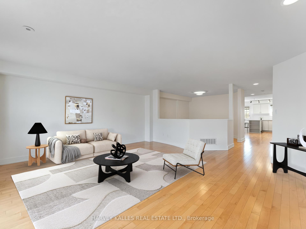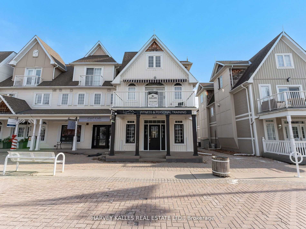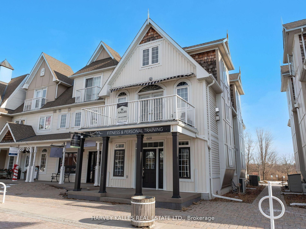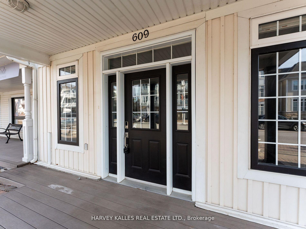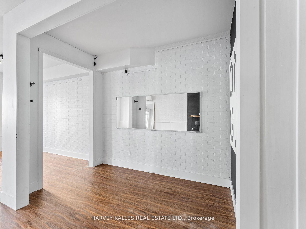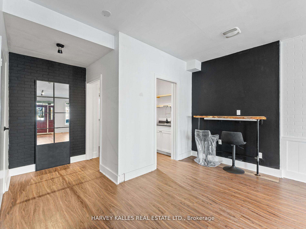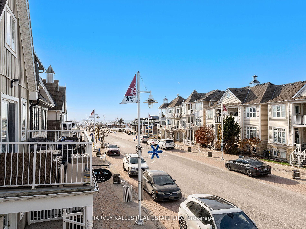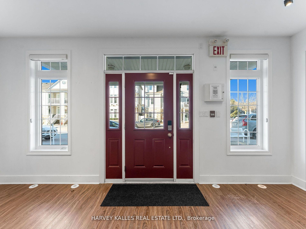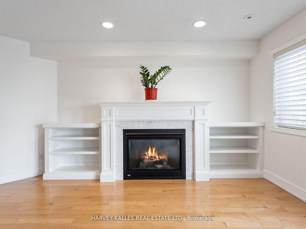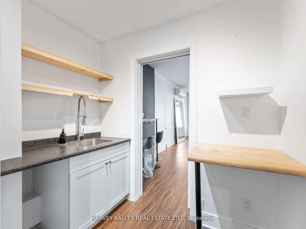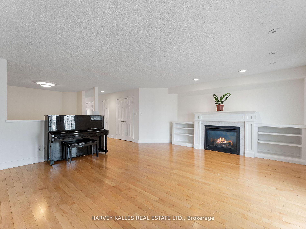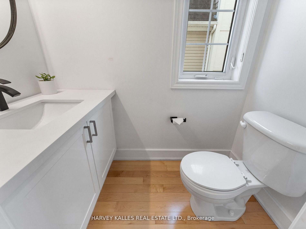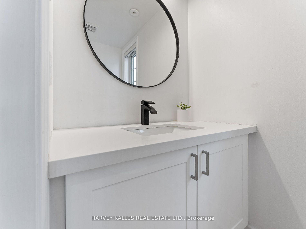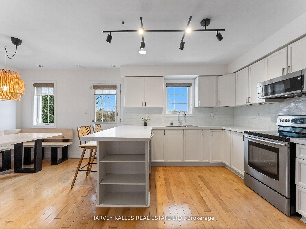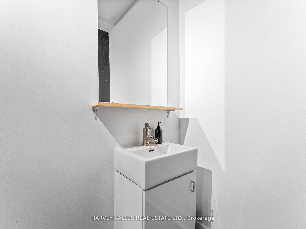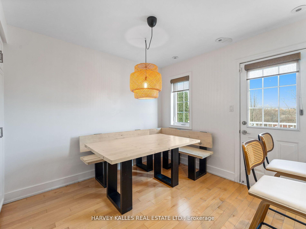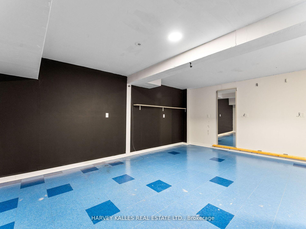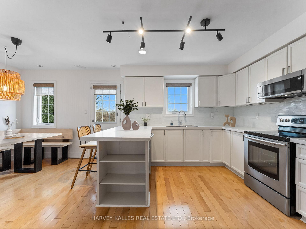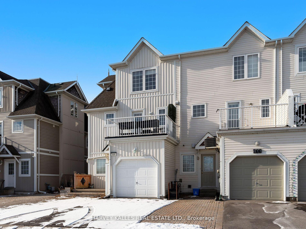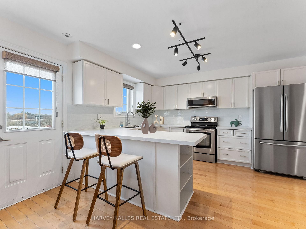$1,098,000
Available - For Sale
Listing ID: E12025408
609 Liverpool Road , Pickering, L1W 1R1, Durham
| Welcome to 609 Liverpool Rd, located in Pickering's sought-after Captain's Walk complex. This exceptional live/work end unit offers a rare opportunity to combine business and lifestyle in one stunning lakeside property. Featuring a main floor and basement retail/commercial unit, this space is perfect for entrepreneurial ventures. Above, a spacious two-storey residence provides comfortable living with the added charm of a private terrace overlooking the picturesque Frenchman's Bay. With three-car parking included, this property seamlessly blends functionality and leisure in a vibrant, historic community. |
| Price | $1,098,000 |
| Taxes: | $10703.40 |
| Occupancy: | Vacant |
| Address: | 609 Liverpool Road , Pickering, L1W 1R1, Durham |
| Directions/Cross Streets: | Liverpool And Bayly |
| Rooms: | 8 |
| Bedrooms: | 3 |
| Bedrooms +: | 0 |
| Family Room: | F |
| Basement: | Finished |
| Level/Floor | Room | Length(ft) | Width(ft) | Descriptions | |
| Room 1 | Second | Kitchen | 10.86 | 7.81 | Hardwood Floor, Stainless Steel Appl, Family Size Kitchen |
| Room 2 | Second | Breakfast | 9.48 | 9.84 | Hardwood Floor, Eat-in Kitchen, W/O To Balcony |
| Room 3 | Second | Living Ro | 19.06 | 17.06 | Hardwood Floor, Fireplace, W/O To Balcony |
| Room 4 | Second | Dining Ro | 10.36 | 10.63 | Hardwood Floor, Open Concept, Overlooks Living |
| Room 5 | Third | Primary B | 11.15 | 18.4 | Hardwood Floor, 5 Pc Ensuite, His and Hers Closets |
| Room 6 | Third | Bedroom 2 | 12.1 | 10.73 | Hardwood Floor, Closet |
| Room 7 | Third | Bedroom 3 | 14.33 | 8.4 | Hardwood Floor, Closet |
| Room 8 | Main | Other | 29.09 | 18.79 | Laminate, Track Lighting, W/O To Porch |
| Room 9 | Main | Foyer | 14.3 | 9.32 | Laminate, Access To Garage |
| Room 10 | Basement | Other | Vinyl Floor, Finished |
| Washroom Type | No. of Pieces | Level |
| Washroom Type 1 | 4 | Third |
| Washroom Type 2 | 2 | Second |
| Washroom Type 3 | 2 | Main |
| Washroom Type 4 | 5 | Third |
| Washroom Type 5 | 0 | |
| Washroom Type 6 | 4 | Third |
| Washroom Type 7 | 2 | Second |
| Washroom Type 8 | 2 | Main |
| Washroom Type 9 | 5 | Third |
| Washroom Type 10 | 0 | |
| Washroom Type 11 | 4 | Third |
| Washroom Type 12 | 2 | Second |
| Washroom Type 13 | 2 | Main |
| Washroom Type 14 | 5 | Third |
| Washroom Type 15 | 0 | |
| Washroom Type 16 | 4 | Third |
| Washroom Type 17 | 2 | Second |
| Washroom Type 18 | 2 | Main |
| Washroom Type 19 | 5 | Third |
| Washroom Type 20 | 0 |
| Total Area: | 0.00 |
| Property Type: | Att/Row/Townhouse |
| Style: | 3-Storey |
| Exterior: | Vinyl Siding |
| Garage Type: | Attached |
| (Parking/)Drive: | Private |
| Drive Parking Spaces: | 2 |
| Park #1 | |
| Parking Type: | Private |
| Park #2 | |
| Parking Type: | Private |
| Pool: | None |
| Approximatly Square Footage: | < 700 |
| Property Features: | Beach, Greenbelt/Conserva |
| CAC Included: | N |
| Water Included: | N |
| Cabel TV Included: | N |
| Common Elements Included: | N |
| Heat Included: | N |
| Parking Included: | N |
| Condo Tax Included: | N |
| Building Insurance Included: | N |
| Fireplace/Stove: | Y |
| Heat Type: | Forced Air |
| Central Air Conditioning: | Central Air |
| Central Vac: | N |
| Laundry Level: | Syste |
| Ensuite Laundry: | F |
| Elevator Lift: | False |
| Sewers: | Sewer |
$
%
Years
This calculator is for demonstration purposes only. Always consult a professional
financial advisor before making personal financial decisions.
| Although the information displayed is believed to be accurate, no warranties or representations are made of any kind. |
| HARVEY KALLES REAL ESTATE LTD. |
|
|
.jpg?src=Custom)
Dir:
416-548-7854
Bus:
416-548-7854
Fax:
416-981-7184
| Virtual Tour | Book Showing | Email a Friend |
Jump To:
At a Glance:
| Type: | Freehold - Att/Row/Townhouse |
| Area: | Durham |
| Municipality: | Pickering |
| Neighbourhood: | Bay Ridges |
| Style: | 3-Storey |
| Tax: | $10,703.4 |
| Beds: | 3 |
| Baths: | 4 |
| Fireplace: | Y |
| Pool: | None |
Locatin Map:
Payment Calculator:
- Color Examples
- Red
- Magenta
- Gold
- Green
- Black and Gold
- Dark Navy Blue And Gold
- Cyan
- Black
- Purple
- Brown Cream
- Blue and Black
- Orange and Black
- Default
- Device Examples
