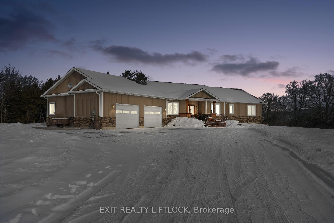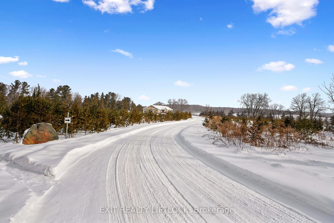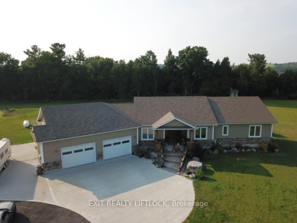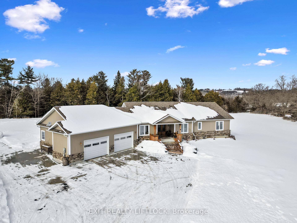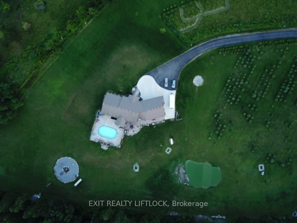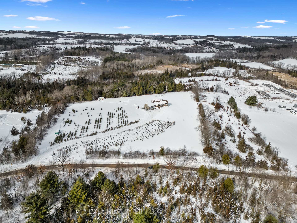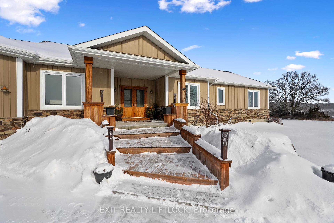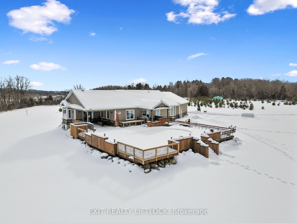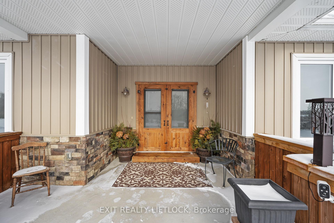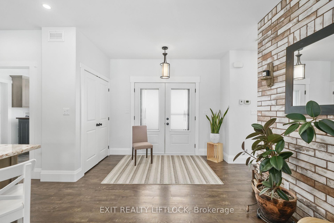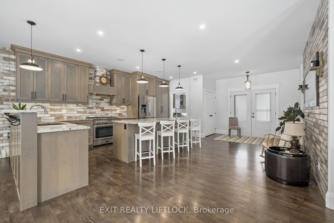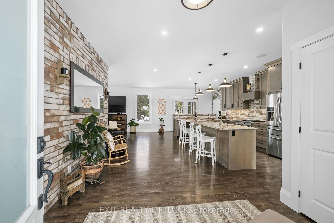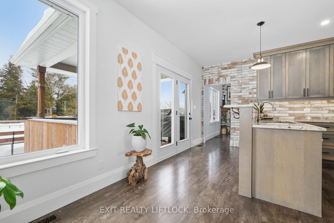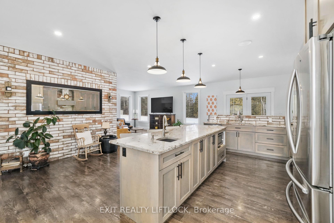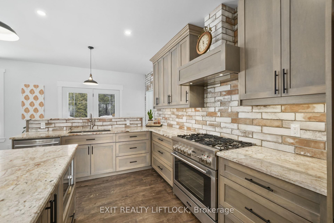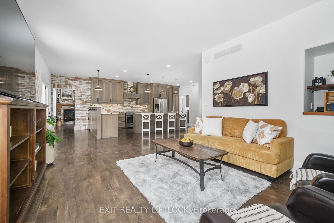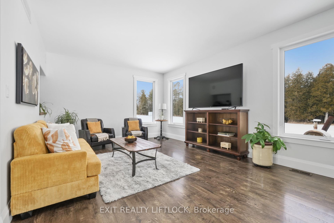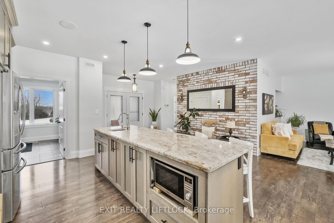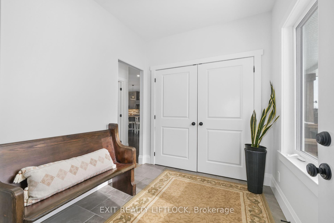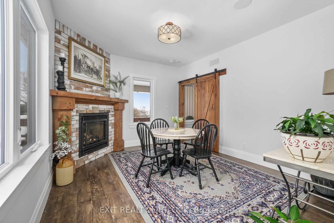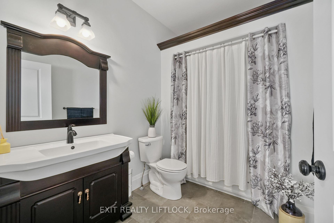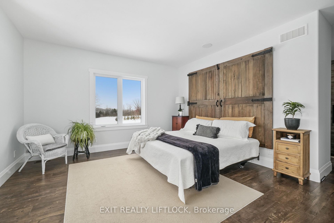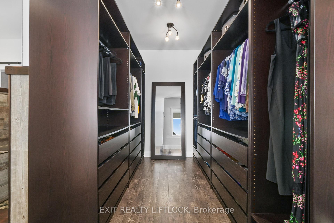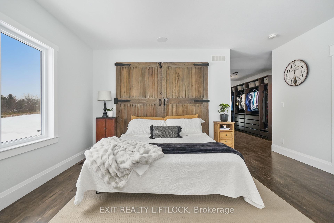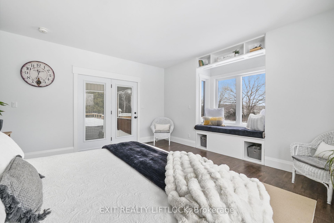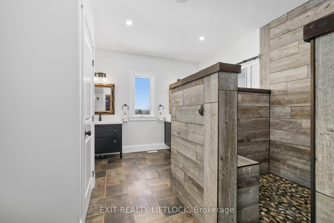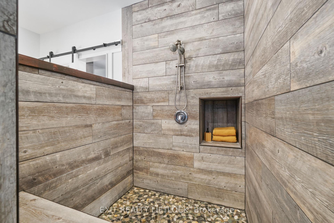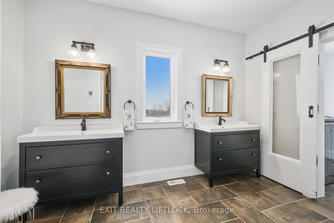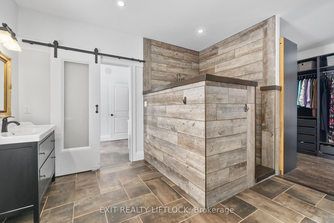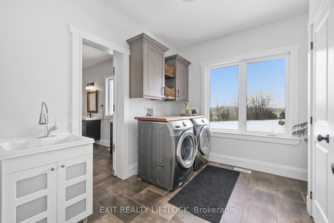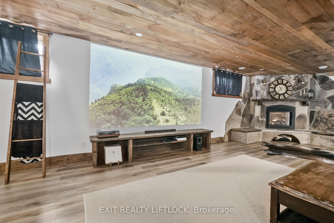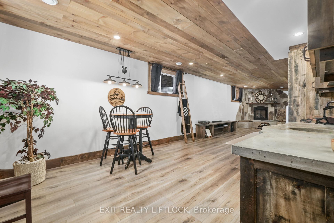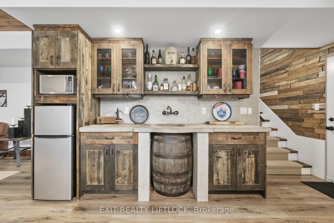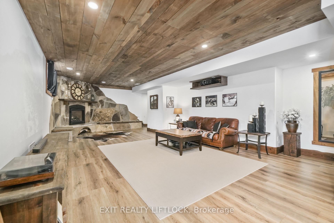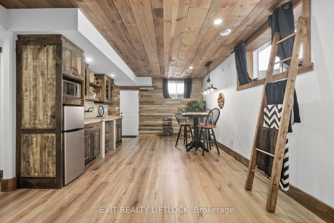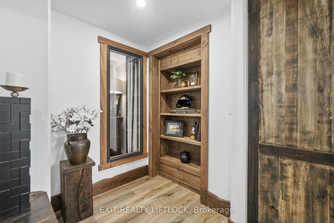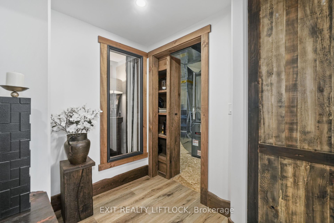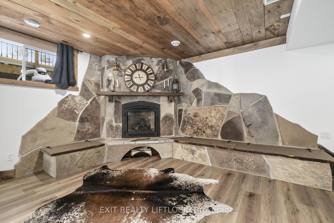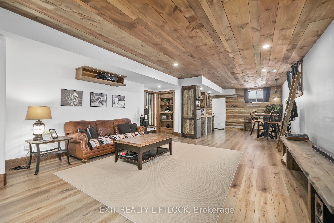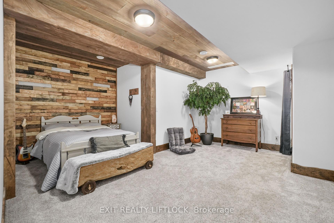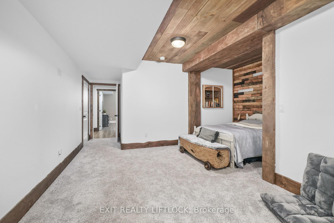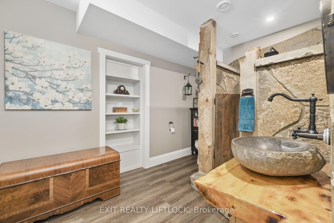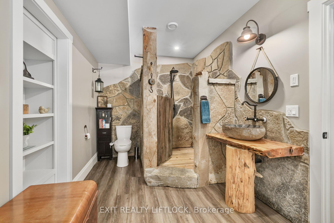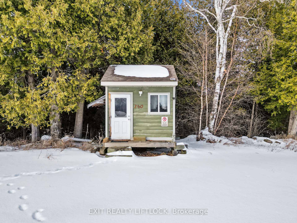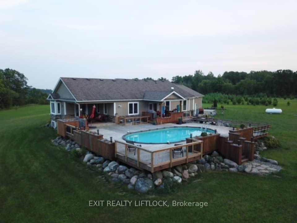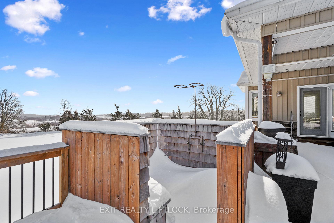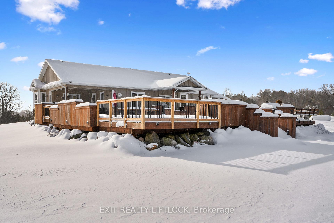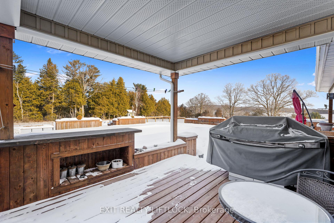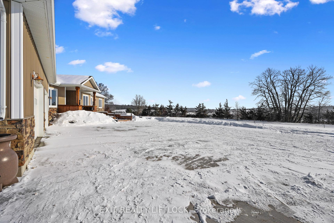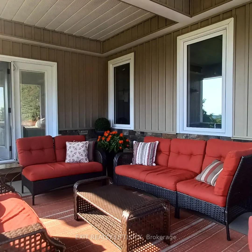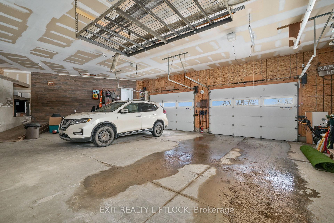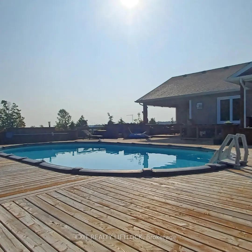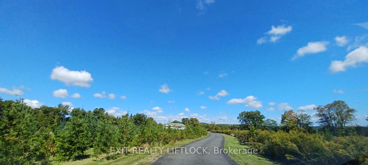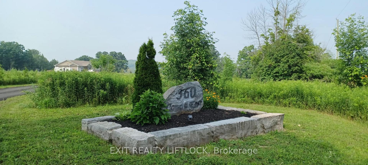$1,425,000
Available - For Sale
Listing ID: X11969853
360 Concession Road 6 E N/A , Trent Hills, K0K 3K0, Northumberland
| Welcome to 360 Concession 6 East, Warkworth, Ontario A True Luxury Oasis! Nestled on 6.88 pristine acres in the heart of Warkworth, Ontario, this custom-built bungalow offers the ultimate in luxury living and tranquility. Designed for those seeking a quiet, private property. This stunning property features 1 + 2 bedrooms and 3 beautifully appointed bathrooms. The expansive open-concept layout boasts luxury finishes throughout, ensuring every detail has been meticulously crafted to enhance comfort and elegance. Step outside to enjoy breathtaking panoramic views from your own private paradise, complete with gorgeous perennial gardens and a heated above-ground salt water pool perfect for relaxing or entertaining. Features a golf putting green, making it a true retreat for leisure and recreation. Additional features include a heated oversized garage and abundant outdoor space that offers endless possibilities. Whether you're looking for peace and privacy or a luxury home with all the finest amenities as well as a Generac generator for peace of mind, this property is the epitome of quiet luxury living. Don't miss your chance to own this exceptional piece of Warkworth real estate! |
| Price | $1,425,000 |
| Taxes: | $6054.00 |
| Assessment Year: | 2024 |
| Occupancy: | Owner |
| Address: | 360 Concession Road 6 E N/A , Trent Hills, K0K 3K0, Northumberland |
| Acreage: | 5-9.99 |
| Directions/Cross Streets: | Godolphin Road & 6 Concession Rd East |
| Rooms: | 9 |
| Rooms +: | 6 |
| Bedrooms: | 1 |
| Bedrooms +: | 2 |
| Family Room: | F |
| Basement: | Full |
| Level/Floor | Room | Length(ft) | Width(ft) | Descriptions | |
| Room 1 | Main | Foyer | 15.42 | 13.12 | Closet |
| Room 2 | Main | Mud Room | 8.23 | 7.71 | Closet, Access To Garage, South View |
| Room 3 | Main | Kitchen | 23.91 | 9.91 | Granite Counters, Centre Island, Open Concept |
| Room 4 | Main | Living Ro | 19.19 | 15.42 | North View, Overlooks Backyard, Built-in Speakers |
| Room 5 | Main | Dining Ro | 14.14 | 11.91 | Fireplace, Overlooks Pool |
| Room 6 | Main | Primary B | 16.14 | 13.94 | Bay Window, His and Hers Closets, W/O To Deck |
| Room 7 | Main | Bathroom | 12.27 | 12.1 | 3 Pc Ensuite, Double Sink, Linen Closet |
| Room 8 | Main | Laundry | 10.59 | 9.74 | South View, Laundry Sink, Closet |
| Room 9 | Main | Bathroom | 6.59 | 8.99 | 3 Pc Bath |
| Room 10 | Basement | Bedroom 3 | 22.53 | 16.37 | Cedar Closet(s), Broadloom, Window |
| Room 11 | Basement | Family Ro | 29.42 | 20.07 | Stone Fireplace, Combined w/Game, Concrete Counter |
| Room 12 | Basement | Bedroom 2 | 14.5 | 14.5 | Above Grade Window, Closed Fireplace, 3 Pc Ensuite |
| Washroom Type | No. of Pieces | Level |
| Washroom Type 1 | 4 | Main |
| Washroom Type 2 | 3 | Main |
| Washroom Type 3 | 3 | Basement |
| Washroom Type 4 | 0 | |
| Washroom Type 5 | 0 | |
| Washroom Type 6 | 4 | Main |
| Washroom Type 7 | 3 | Main |
| Washroom Type 8 | 3 | Basement |
| Washroom Type 9 | 0 | |
| Washroom Type 10 | 0 |
| Total Area: | 0.00 |
| Approximatly Age: | 6-15 |
| Property Type: | Detached |
| Style: | Bungalow |
| Exterior: | Brick, Vinyl Siding |
| Garage Type: | Attached |
| (Parking/)Drive: | Private Do |
| Drive Parking Spaces: | 12 |
| Park #1 | |
| Parking Type: | Private Do |
| Park #2 | |
| Parking Type: | Private Do |
| Pool: | Above Gr |
| Approximatly Age: | 6-15 |
| Approximatly Square Footage: | 1500-2000 |
| Property Features: | Clear View, Golf |
| CAC Included: | N |
| Water Included: | N |
| Cabel TV Included: | N |
| Common Elements Included: | N |
| Heat Included: | N |
| Parking Included: | N |
| Condo Tax Included: | N |
| Building Insurance Included: | N |
| Fireplace/Stove: | Y |
| Heat Type: | Forced Air |
| Central Air Conditioning: | Central Air |
| Central Vac: | N |
| Laundry Level: | Syste |
| Ensuite Laundry: | F |
| Elevator Lift: | False |
| Sewers: | Septic |
| Water: | Drilled W |
| Water Supply Types: | Drilled Well |
| Utilities-Cable: | N |
| Utilities-Hydro: | Y |
$
%
Years
This calculator is for demonstration purposes only. Always consult a professional
financial advisor before making personal financial decisions.
| Although the information displayed is believed to be accurate, no warranties or representations are made of any kind. |
| EXIT REALTY LIFTLOCK |
|
|
.jpg?src=Custom)
Dir:
West to East B
| Virtual Tour | Book Showing | Email a Friend |
Jump To:
At a Glance:
| Type: | Freehold - Detached |
| Area: | Northumberland |
| Municipality: | Trent Hills |
| Neighbourhood: | Warkworth |
| Style: | Bungalow |
| Approximate Age: | 6-15 |
| Tax: | $6,054 |
| Beds: | 1+2 |
| Baths: | 3 |
| Fireplace: | Y |
| Pool: | Above Gr |
Locatin Map:
Payment Calculator:
- Color Examples
- Red
- Magenta
- Gold
- Green
- Black and Gold
- Dark Navy Blue And Gold
- Cyan
- Black
- Purple
- Brown Cream
- Blue and Black
- Orange and Black
- Default
- Device Examples
