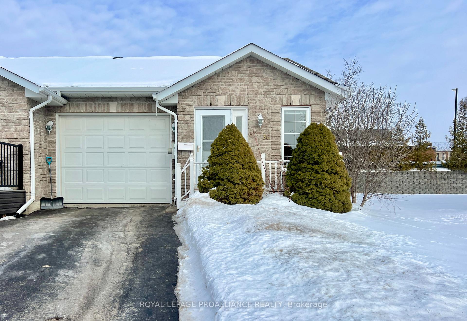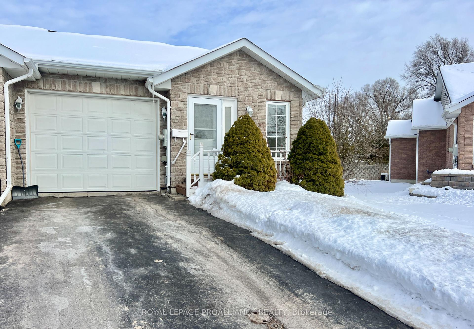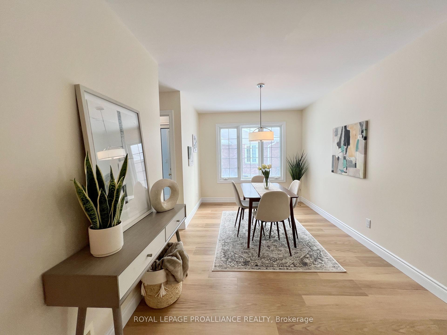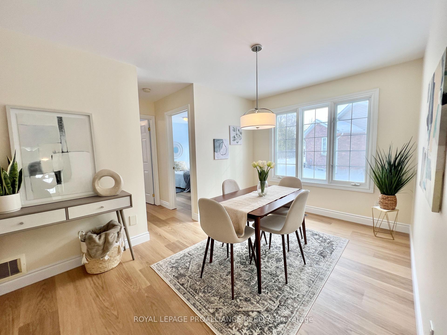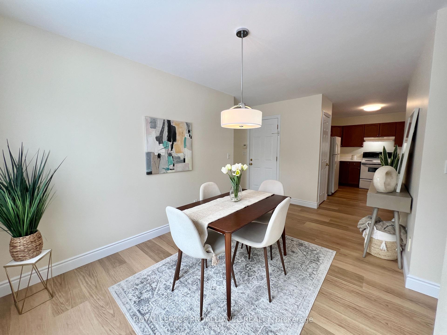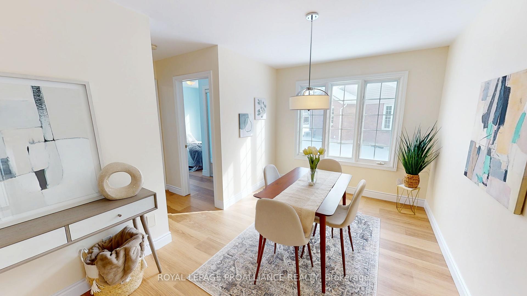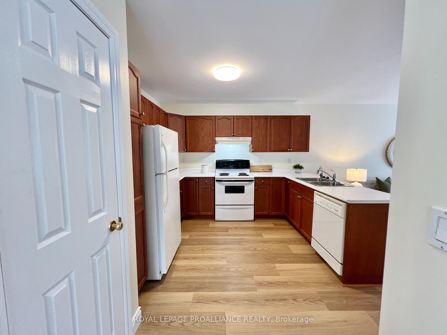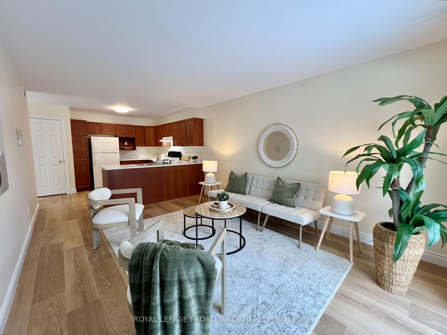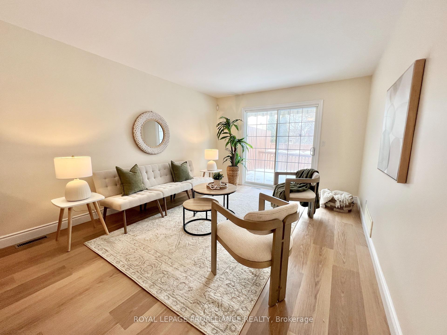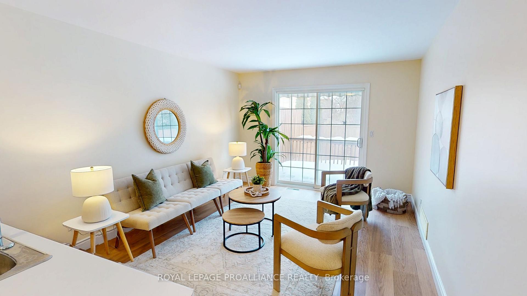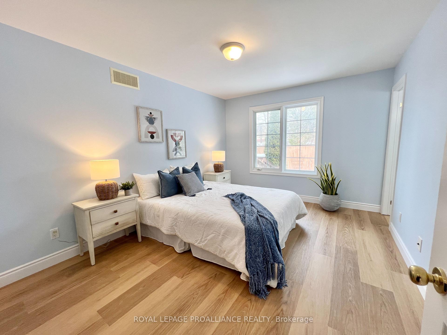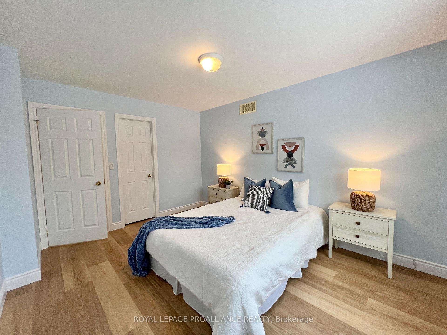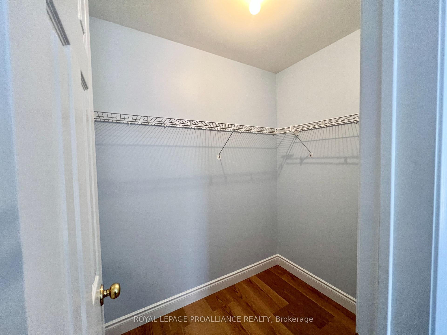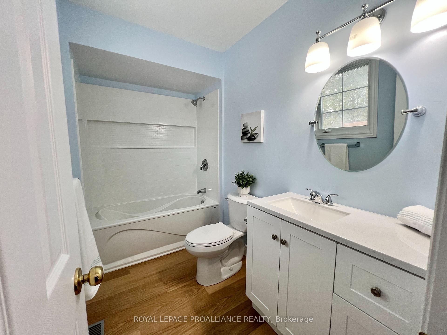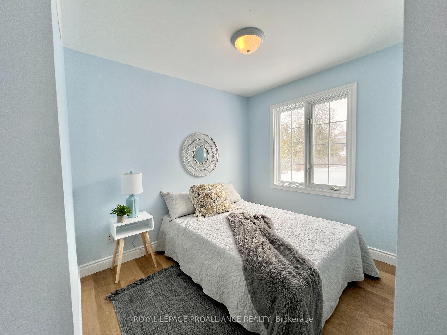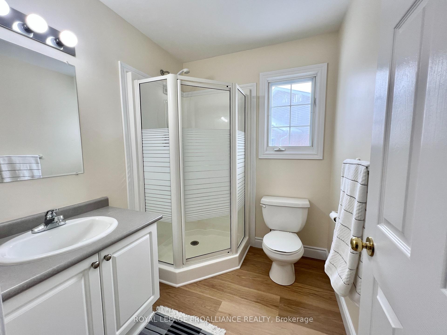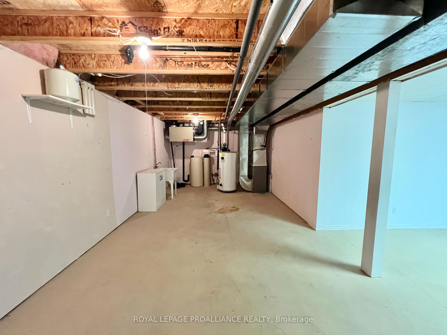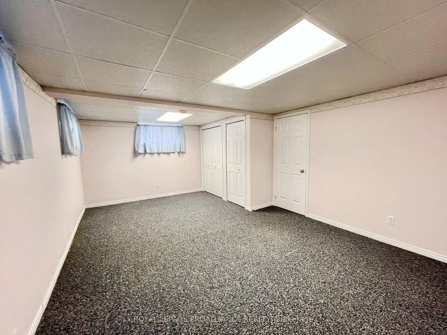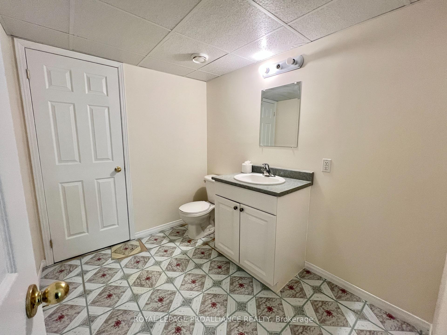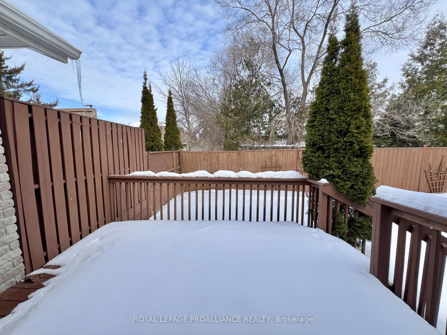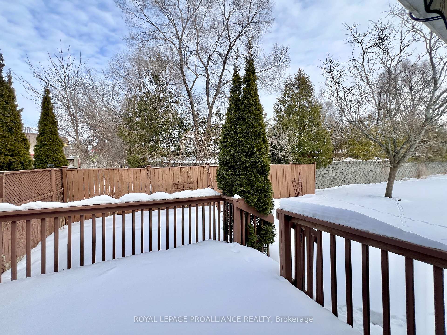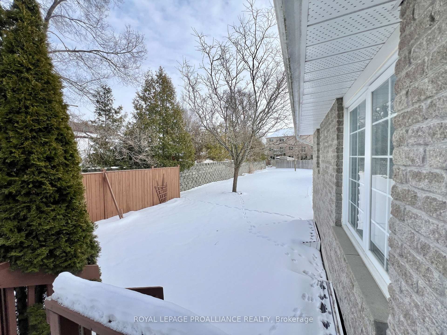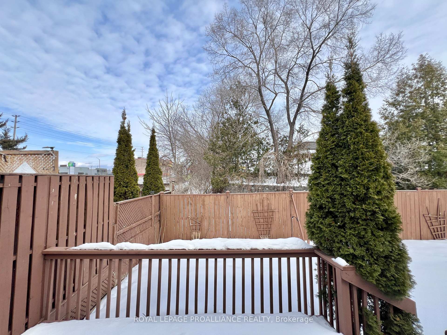$499,900
Available - For Sale
Listing ID: X11976279
36 Alder Court , Belleville, K8P 5L5, Hastings
| This end-unit townhome has the perfect blend of style, space, and convenience. Freshly painted throughout with brand-new vinyl plank flooring throughout the main living areas, it's completely move-in ready. The kitchen is a dream-tons of cabinet space, a large pantry, and plenty of room to cook and entertain. The open-concept living and dining area leads right out to a private backyard with a great deck, an awning for sunny afternoons, and just enough green space to make it your own. On the main level, you'll find two bedrooms, including a spacious primary with its own ensuite bathroom that has been completely renovated. Need more room? The third bedroom in the basement is already finished plus there is a 3rd finished bathroom and the rest of the lower level is ready for your personal touch-home office, rec room, gym, you name it. With three bathrooms, main-floor stacked laundry, and a central location close to schools and shopping, this one checks all the boxes. |
| Price | $499,900 |
| Taxes: | $4021.05 |
| Occupancy: | Vacant |
| Address: | 36 Alder Court , Belleville, K8P 5L5, Hastings |
| Directions/Cross Streets: | Tracey Street and N Front Street |
| Rooms: | 4 |
| Rooms +: | 2 |
| Bedrooms: | 2 |
| Bedrooms +: | 1 |
| Family Room: | F |
| Basement: | Partially Fi |
| Level/Floor | Room | Length(ft) | Width(ft) | Descriptions | |
| Room 1 | Main | Dining Ro | 14.86 | 9.09 | |
| Room 2 | Main | Kitchen | 12.07 | 25.39 | |
| Room 3 | Main | Primary B | 10.59 | 13.61 | |
| Room 4 | Main | Bedroom 2 | 9.87 | 13.12 | |
| Room 5 | Lower | Recreatio | 14.43 | 29.22 | |
| Room 6 | Lower | Bedroom 3 | 19.12 | 12.69 |
| Washroom Type | No. of Pieces | Level |
| Washroom Type 1 | 4 | Main |
| Washroom Type 2 | 3 | Main |
| Washroom Type 3 | 2 | Lower |
| Washroom Type 4 | 0 | |
| Washroom Type 5 | 0 | |
| Washroom Type 6 | 4 | Main |
| Washroom Type 7 | 3 | Main |
| Washroom Type 8 | 2 | Lower |
| Washroom Type 9 | 0 | |
| Washroom Type 10 | 0 |
| Total Area: | 0.00 |
| Property Type: | Att/Row/Townhouse |
| Style: | Bungalow |
| Exterior: | Stone |
| Garage Type: | Attached |
| (Parking/)Drive: | Private |
| Drive Parking Spaces: | 2 |
| Park #1 | |
| Parking Type: | Private |
| Park #2 | |
| Parking Type: | Private |
| Pool: | None |
| Approximatly Square Footage: | 1100-1500 |
| CAC Included: | N |
| Water Included: | N |
| Cabel TV Included: | N |
| Common Elements Included: | N |
| Heat Included: | N |
| Parking Included: | N |
| Condo Tax Included: | N |
| Building Insurance Included: | N |
| Fireplace/Stove: | N |
| Heat Type: | Forced Air |
| Central Air Conditioning: | Central Air |
| Central Vac: | N |
| Laundry Level: | Syste |
| Ensuite Laundry: | F |
| Sewers: | Sewer |
$
%
Years
This calculator is for demonstration purposes only. Always consult a professional
financial advisor before making personal financial decisions.
| Although the information displayed is believed to be accurate, no warranties or representations are made of any kind. |
| ROYAL LEPAGE PROALLIANCE REALTY |
|
|
.jpg?src=Custom)
Dir:
416-548-7854
Bus:
416-548-7854
Fax:
416-981-7184
| Virtual Tour | Book Showing | Email a Friend |
Jump To:
At a Glance:
| Type: | Freehold - Att/Row/Townhouse |
| Area: | Hastings |
| Municipality: | Belleville |
| Neighbourhood: | Belleville Ward |
| Style: | Bungalow |
| Tax: | $4,021.05 |
| Beds: | 2+1 |
| Baths: | 3 |
| Fireplace: | N |
| Pool: | None |
Locatin Map:
Payment Calculator:
- Color Examples
- Red
- Magenta
- Gold
- Green
- Black and Gold
- Dark Navy Blue And Gold
- Cyan
- Black
- Purple
- Brown Cream
- Blue and Black
- Orange and Black
- Default
- Device Examples
