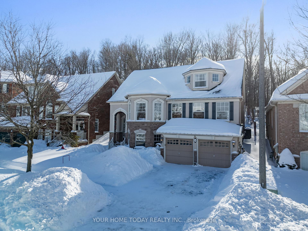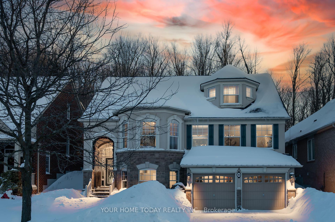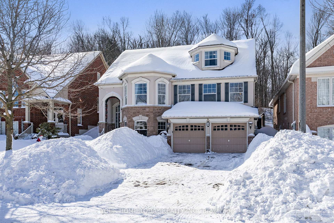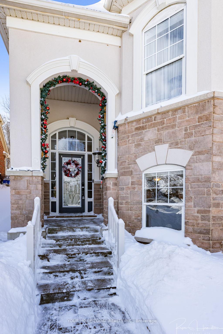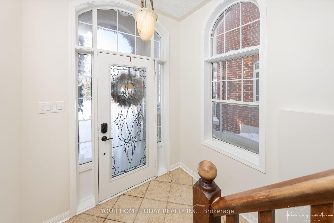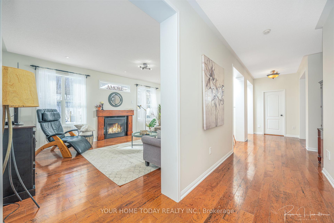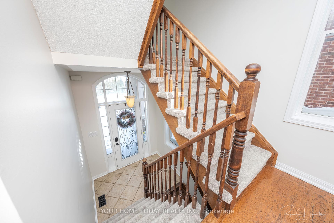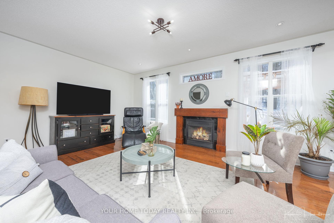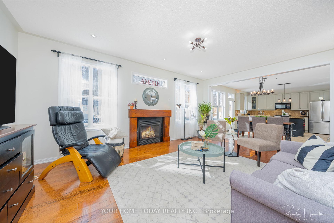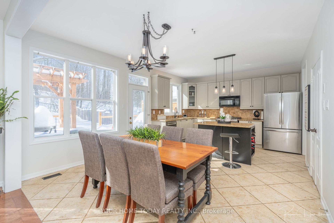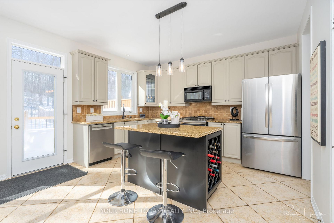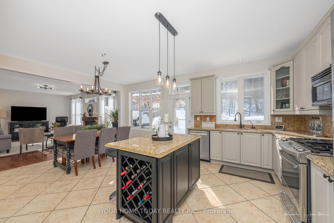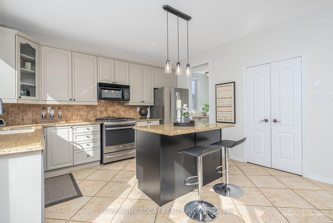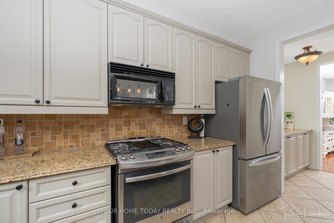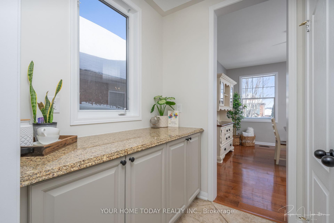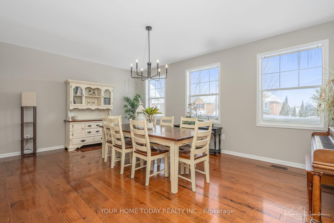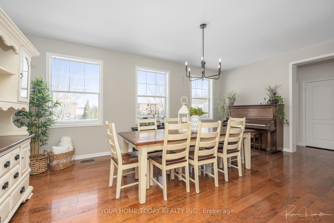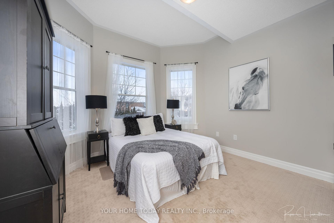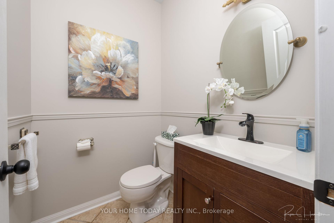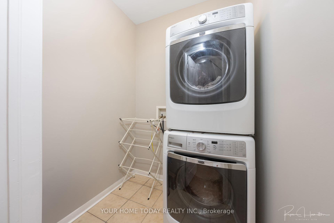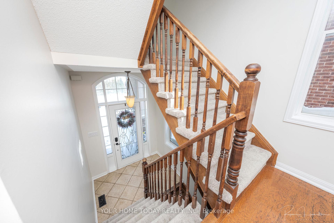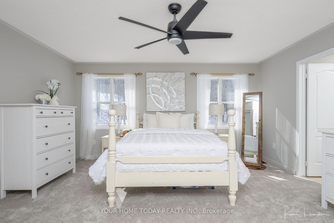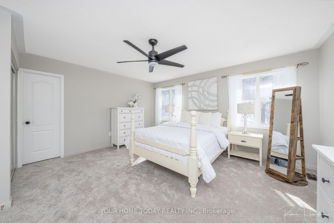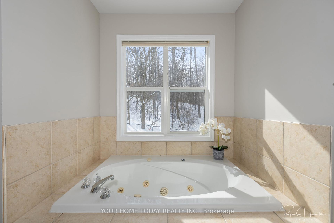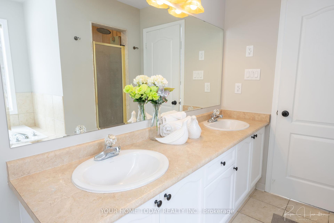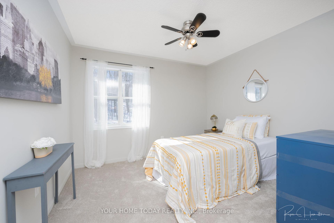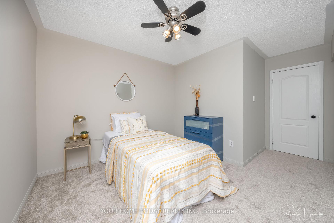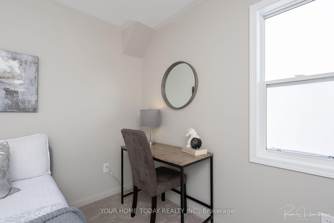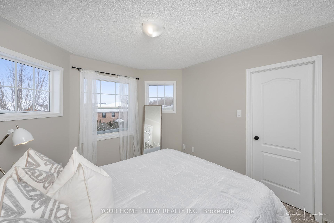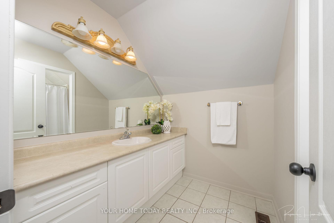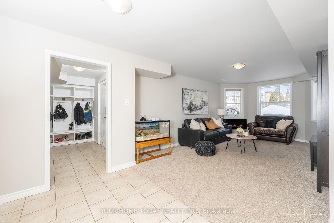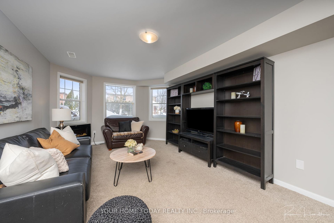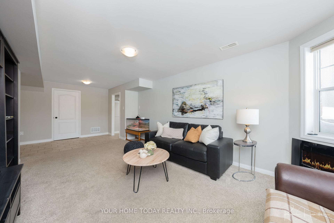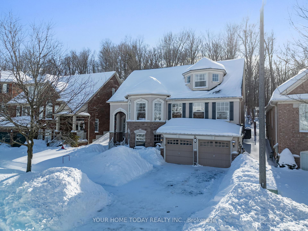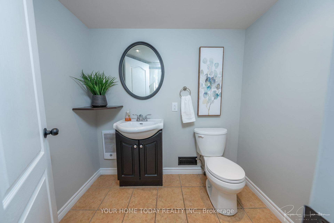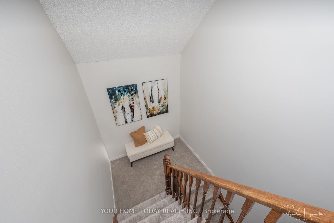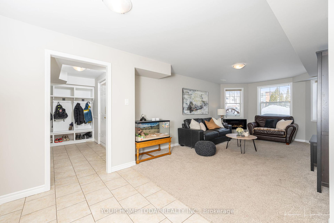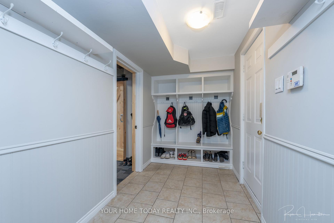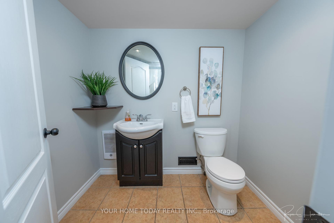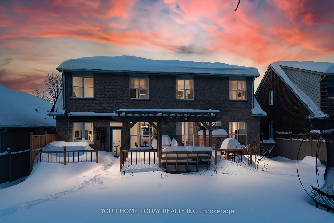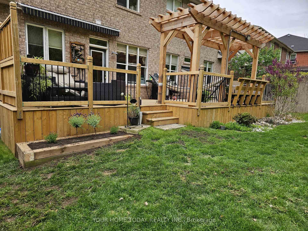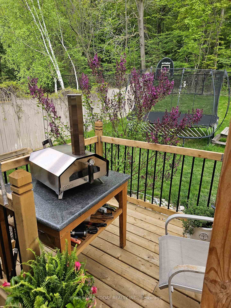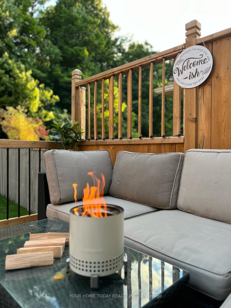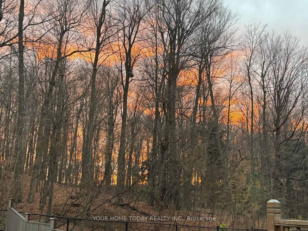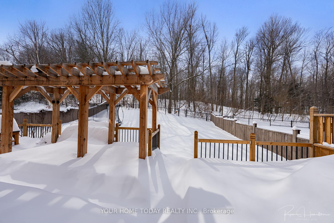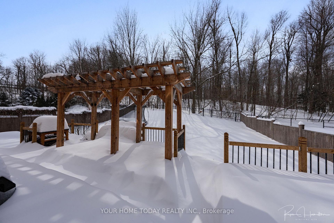$1,699,900
Available - For Sale
Listing ID: W11978715
40 Arborglen Drive , Halton Hills, L7G 6L2, Halton
| Picture perfect setting! Gorgeous executive home on premium ravine lot in small exclusive enclave it doesn't get much better than this! Wait it does! Say goodbye to hydro bills! This home comes with solar panels on the roof, offering energy independence. A great way to reduce your carbon footprint & save on utilities. Fabulous curb appeal, a gorgeous stone & stucco exterior & an impressive portico set the stage for this space & gracious, freshly painted, 5-bdrm home that's move in ready! A stone walk & welcoming foyer invite you into this home where you will be enamored by the vastness of the principal rooms, ceiling height, soaring windows & exceptional layout. The main level offers an entertainment sized dining room, butler panty, chef-approved kitchen, family room, 5th bedroom/office, laundry & powder room. The O/C kitchen/family room, the heart of the home, are located at the back to take advantage of the breathtaking views. The kitchen features freshly painted cabinetry, granite counter, breakfast bar, gas stove, large pantry & W/O to deck & pergola. The family enjoys large windows & a gas f/p. The butler pantry located between the kitchen & dining room provides additional work space & a second large pantry! The main floor bedroom/office with B/I cabinet, laundry & 2-pc bathroom complete the level. The upper level enjoys new broadloom throughout (2025), 4 spacious bedrooms, the primary w/his & her closets (one a W/I) & 5pc ensuite w/jet tub & separate shower complete w/shower system. Three additional bedrooms all enjoy ample closet space & share the main 4-pc. The lower level adds to the living space w/a rec room featuring 3 large A/G windows, exercise room, work shop, 2-pc, mudroom with B/I shelving, hooks & cubbies perfect for all your gear & access to the garage. Plenty of storage/utility space complete the level. Great location. Close to downtown shops, restaurants, library, parks, schools, amazing trails & more! |
| Price | $1,699,900 |
| Taxes: | $7391.00 |
| Occupancy: | Owner |
| Address: | 40 Arborglen Drive , Halton Hills, L7G 6L2, Halton |
| Directions/Cross Streets: | Eighth Line/Arborglen |
| Rooms: | 9 |
| Rooms +: | 4 |
| Bedrooms: | 5 |
| Bedrooms +: | 0 |
| Family Room: | T |
| Basement: | Partially Fi, Separate Ent |
| Level/Floor | Room | Length(ft) | Width(ft) | Descriptions | |
| Room 1 | Main | Dining Ro | 20.01 | 13.42 | Hardwood Floor, Large Window |
| Room 2 | Main | Kitchen | 13.45 | 10.96 | Ceramic Floor, Granite Counters, W/O To Deck |
| Room 3 | Main | Breakfast | 13.45 | 9.64 | Ceramic Floor, Breakfast Bar, Pantry |
| Room 4 | Main | Family Ro | 20.01 | 13.48 | Hardwood Floor, Pot Lights, Gas Fireplace |
| Room 5 | Main | Bedroom 5 | 12.33 | 10.86 | Broadloom, Large Window, B/I Closet |
| Room 6 | Second | Primary B | 15.65 | 14.69 | Broadloom, His and Hers Closets, 5 Pc Ensuite |
| Room 7 | Second | Bedroom 2 | 15.09 | 11.15 | Broadloom, Double Closet, Large Window |
| Room 8 | Second | Bedroom 3 | 11.45 | 10.04 | Broadloom, Walk-In Closet(s), Large Window |
| Room 9 | Second | Bedroom 4 | 11.38 | 10.82 | Broadloom, Walk-In Closet(s), Large Window |
| Room 10 | Lower | Recreatio | 18.17 | 11.61 | Broadloom, Large Window |
| Room 11 | Lower | Mud Room | 11.48 | 6.04 | Ceramic Floor, B/I Closet, W/O To Garage |
| Room 12 | Lower | Exercise | 13.15 | 10.86 | |
| Room 13 | Lower | Workshop | 13.22 | 12.04 | Concrete Floor |
| Washroom Type | No. of Pieces | Level |
| Washroom Type 1 | 2 | Main |
| Washroom Type 2 | 5 | Second |
| Washroom Type 3 | 4 | Second |
| Washroom Type 4 | 2 | Basement |
| Washroom Type 5 | 0 | |
| Washroom Type 6 | 2 | Main |
| Washroom Type 7 | 5 | Second |
| Washroom Type 8 | 4 | Second |
| Washroom Type 9 | 2 | Basement |
| Washroom Type 10 | 0 | |
| Washroom Type 11 | 2 | Main |
| Washroom Type 12 | 5 | Second |
| Washroom Type 13 | 4 | Second |
| Washroom Type 14 | 2 | Basement |
| Washroom Type 15 | 0 |
| Total Area: | 0.00 |
| Approximatly Age: | 16-30 |
| Property Type: | Detached |
| Style: | 2-Storey |
| Exterior: | Stucco (Plaster), Stone |
| Garage Type: | Attached |
| (Parking/)Drive: | Private Do |
| Drive Parking Spaces: | 2 |
| Park #1 | |
| Parking Type: | Private Do |
| Park #2 | |
| Parking Type: | Private Do |
| Pool: | None |
| Approximatly Age: | 16-30 |
| Approximatly Square Footage: | 2500-3000 |
| Property Features: | Fenced Yard, Golf |
| CAC Included: | N |
| Water Included: | N |
| Cabel TV Included: | N |
| Common Elements Included: | N |
| Heat Included: | N |
| Parking Included: | N |
| Condo Tax Included: | N |
| Building Insurance Included: | N |
| Fireplace/Stove: | Y |
| Heat Type: | Forced Air |
| Central Air Conditioning: | Central Air |
| Central Vac: | N |
| Laundry Level: | Syste |
| Ensuite Laundry: | F |
| Sewers: | Sewer |
$
%
Years
This calculator is for demonstration purposes only. Always consult a professional
financial advisor before making personal financial decisions.
| Although the information displayed is believed to be accurate, no warranties or representations are made of any kind. |
| YOUR HOME TODAY REALTY INC. |
|
|
.jpg?src=Custom)
Dir:
416-548-7854
Bus:
416-548-7854
Fax:
416-981-7184
| Virtual Tour | Book Showing | Email a Friend |
Jump To:
At a Glance:
| Type: | Freehold - Detached |
| Area: | Halton |
| Municipality: | Halton Hills |
| Neighbourhood: | Georgetown |
| Style: | 2-Storey |
| Approximate Age: | 16-30 |
| Tax: | $7,391 |
| Beds: | 5 |
| Baths: | 4 |
| Fireplace: | Y |
| Pool: | None |
Locatin Map:
Payment Calculator:
- Color Examples
- Red
- Magenta
- Gold
- Green
- Black and Gold
- Dark Navy Blue And Gold
- Cyan
- Black
- Purple
- Brown Cream
- Blue and Black
- Orange and Black
- Default
- Device Examples
