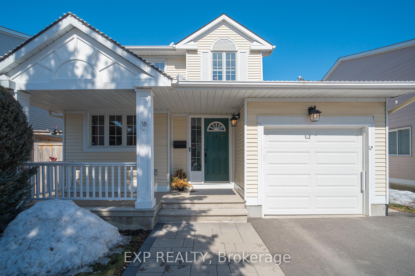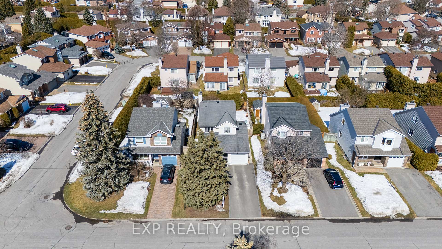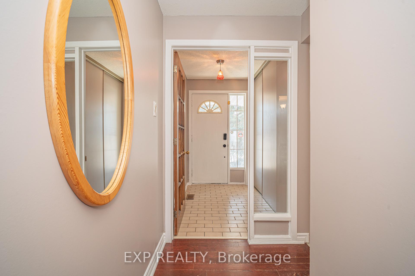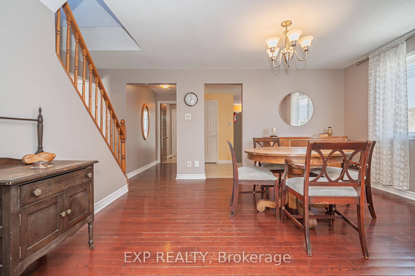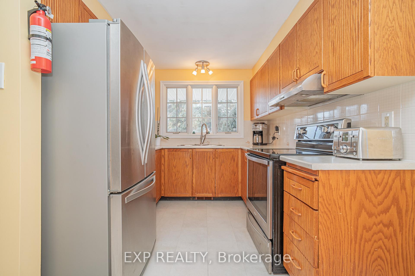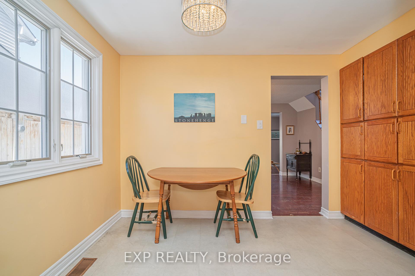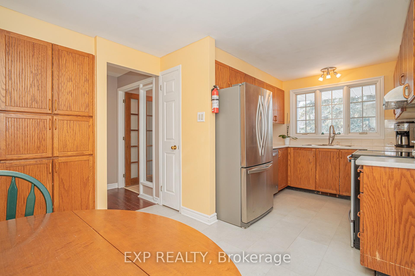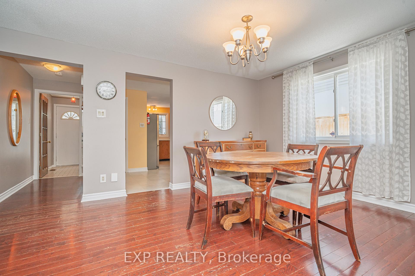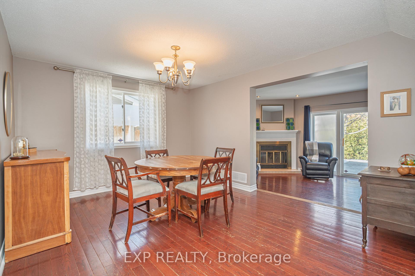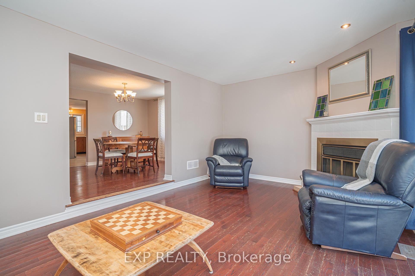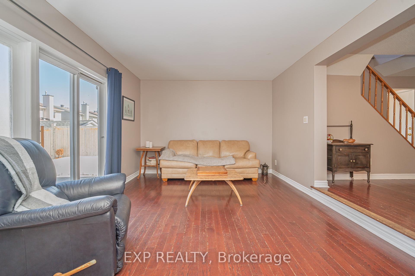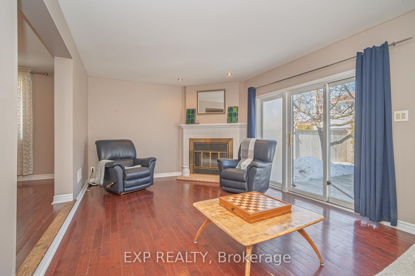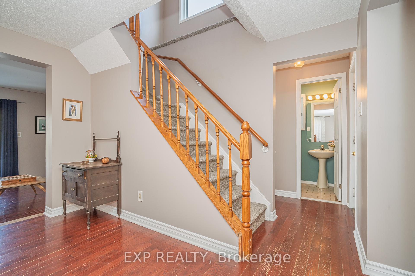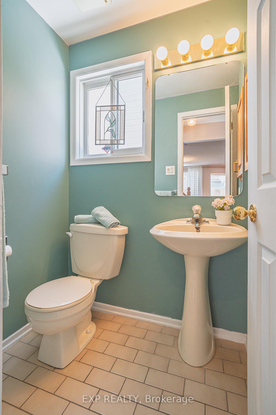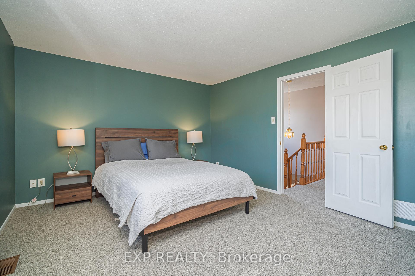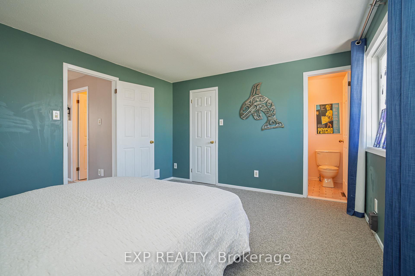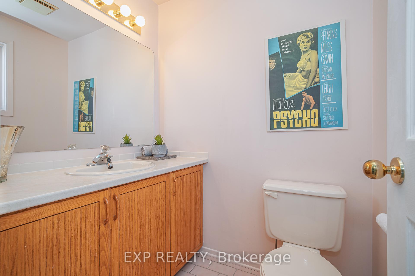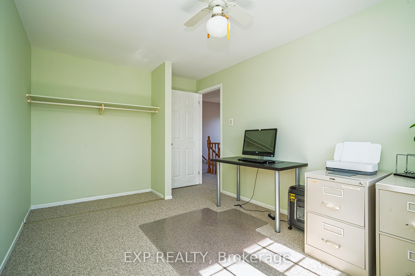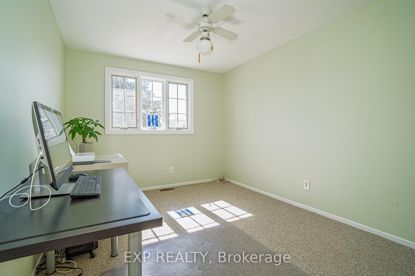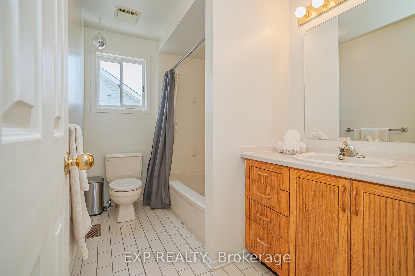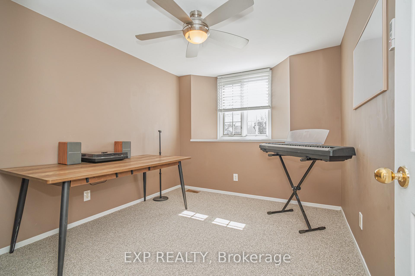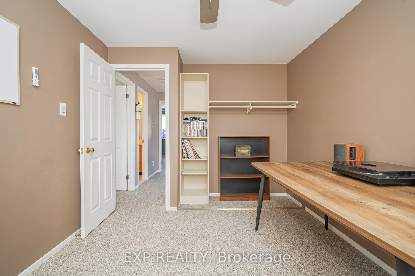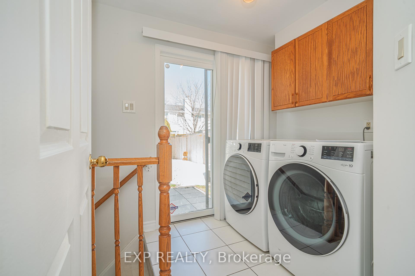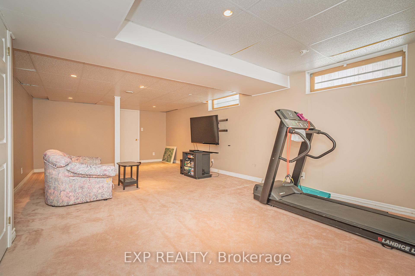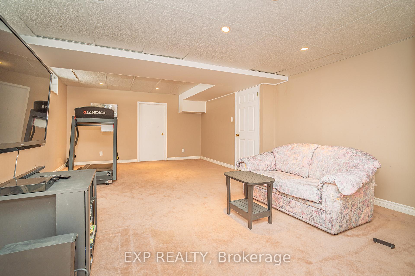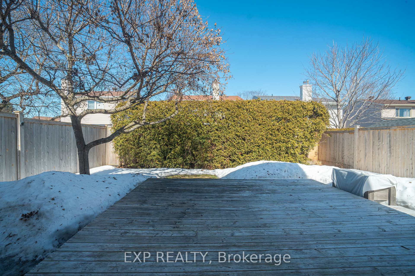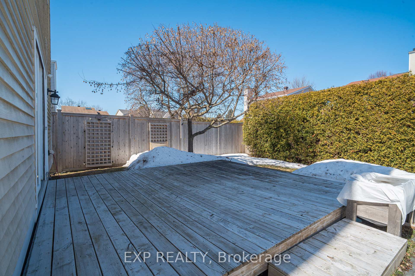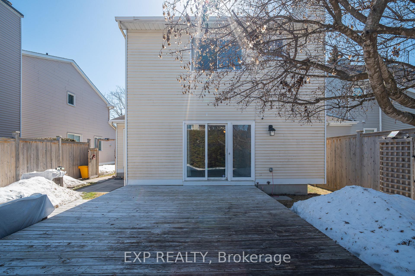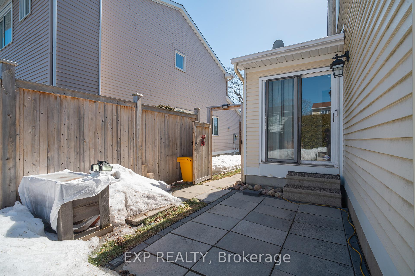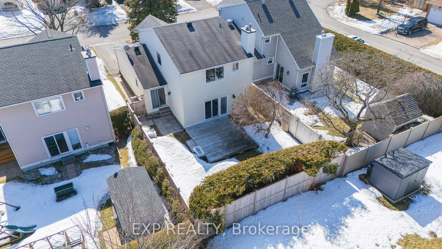$799,900
Available - For Sale
Listing ID: X12031573
38 MAPLE VIEW Crescent , South of Baseline to Knoxdale, K2G 5J4, Ottawa
| Prime Location in Sought-After Centrepointe! Nestled in one of Ottawa's most desirable communities, this rare 3-bedroom, 3-bathroom home offers the perfect blend of convenience and comfort. Enjoy easy access to Highway 417 via the Woodroffe exit, Algonquin College, top-rated schools, shopping and amenities at College Square, and Baseline Station soon to be a key stop on LRT Phase 2! This well-maintained home features brand-new carpeting on the stairs and second level, a finished basement, and the added convenience of main-floor laundry. The spacious single-car garage and large backyard make this property ideal for families, downsizers, and investors alike. Located in a safe and family-friendly neighborhood, this is an opportunity you wont want to miss! Book your showing today! |
| Price | $799,900 |
| Taxes: | $4854.31 |
| Occupancy: | Owner |
| Address: | 38 MAPLE VIEW Crescent , South of Baseline to Knoxdale, K2G 5J4, Ottawa |
| Directions/Cross Streets: | CENTREPOINTE DRIVE TO MAPLE VIEW CRES. |
| Rooms: | 13 |
| Rooms +: | 0 |
| Bedrooms: | 3 |
| Bedrooms +: | 0 |
| Basement: | Full, Partially Fi |
| Level/Floor | Room | Length(ft) | Width(ft) | Descriptions | |
| Room 1 | Second | Primary B | 13.97 | 11.97 | |
| Room 2 | Second | Bedroom | 14.14 | 9.22 | |
| Room 3 | Second | Bedroom | 10.5 | 9.32 | |
| Room 4 | Main | Dining Ro | 14.46 | 11.15 | |
| Room 5 | Main | Kitchen | 8.89 | 8.13 | |
| Room 6 | Main | Laundry | 6.07 | 5.97 | |
| Room 7 | Main | Living Ro | 18.99 | 11.74 | |
| Room 8 | Main | Dining Ro | 11.22 | 7.9 | |
| Room 9 | Lower | Recreatio | 27.98 | 13.38 | |
| Room 10 | Second | Bathroom | 9.15 | 5.64 |
| Washroom Type | No. of Pieces | Level |
| Washroom Type 1 | 3 | |
| Washroom Type 2 | 2 | |
| Washroom Type 3 | 2 | |
| Washroom Type 4 | 0 | |
| Washroom Type 5 | 0 | |
| Washroom Type 6 | 3 | |
| Washroom Type 7 | 2 | |
| Washroom Type 8 | 2 | |
| Washroom Type 9 | 0 | |
| Washroom Type 10 | 0 |
| Total Area: | 0.00 |
| Property Type: | Other |
| Style: | 2-Storey |
| Exterior: | Other |
| Garage Type: | Attached |
| Drive Parking Spaces: | 2 |
| Pool: | None |
| Approximatly Square Footage: | 1600-1799 |
| Property Features: | Public Trans |
| CAC Included: | N |
| Water Included: | N |
| Cabel TV Included: | N |
| Common Elements Included: | N |
| Heat Included: | N |
| Parking Included: | N |
| Condo Tax Included: | N |
| Building Insurance Included: | N |
| Fireplace/Stove: | Y |
| Heat Type: | Forced Air |
| Central Air Conditioning: | Central Air |
| Central Vac: | N |
| Laundry Level: | Syste |
| Ensuite Laundry: | F |
| Sewers: | Sewer |
$
%
Years
This calculator is for demonstration purposes only. Always consult a professional
financial advisor before making personal financial decisions.
| Although the information displayed is believed to be accurate, no warranties or representations are made of any kind. |
| EXP REALTY |
|
|
.jpg?src=Custom)
Dir:
0
| Virtual Tour | Book Showing | Email a Friend |
Jump To:
At a Glance:
| Type: | Freehold - Other |
| Area: | Ottawa |
| Municipality: | South of Baseline to Knoxdale |
| Neighbourhood: | 7607 - Centrepointe |
| Style: | 2-Storey |
| Tax: | $4,854.31 |
| Beds: | 3 |
| Baths: | 3 |
| Fireplace: | Y |
| Pool: | None |
Locatin Map:
Payment Calculator:
- Color Examples
- Red
- Magenta
- Gold
- Green
- Black and Gold
- Dark Navy Blue And Gold
- Cyan
- Black
- Purple
- Brown Cream
- Blue and Black
- Orange and Black
- Default
- Device Examples
