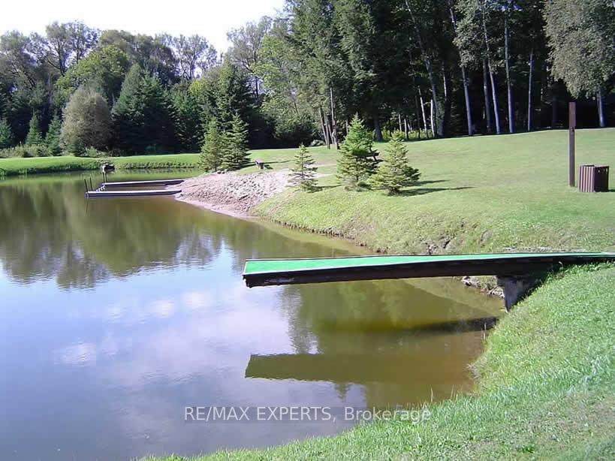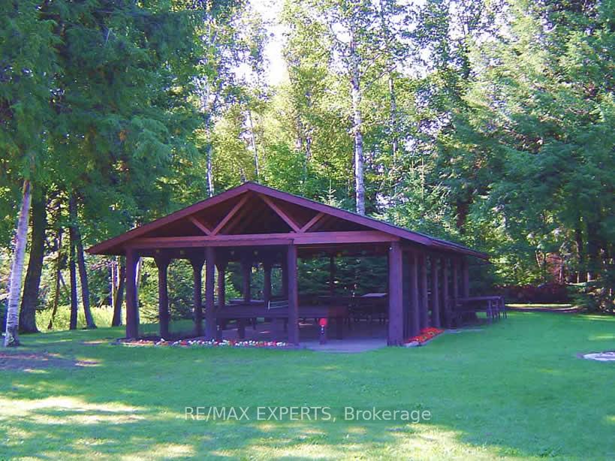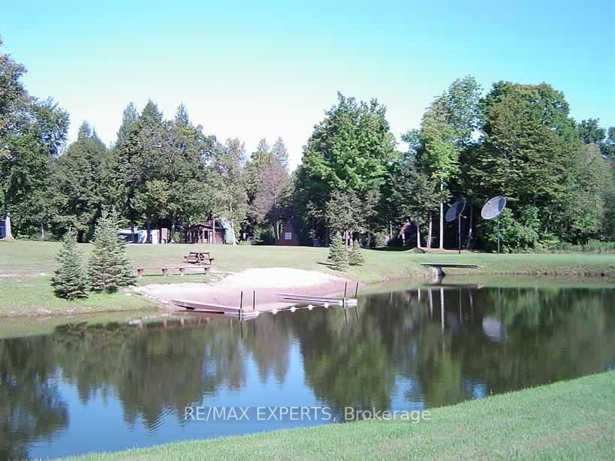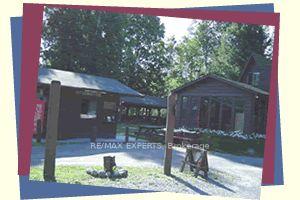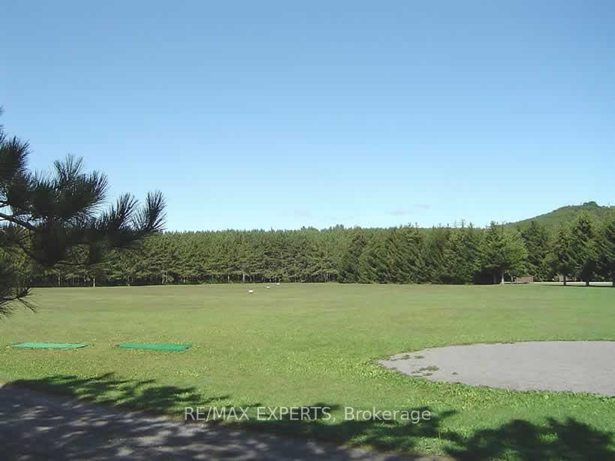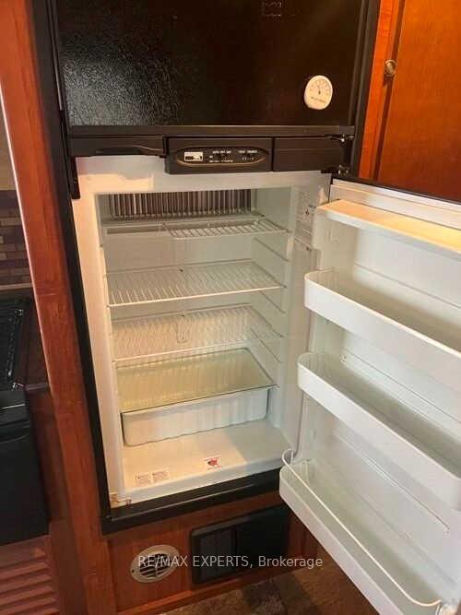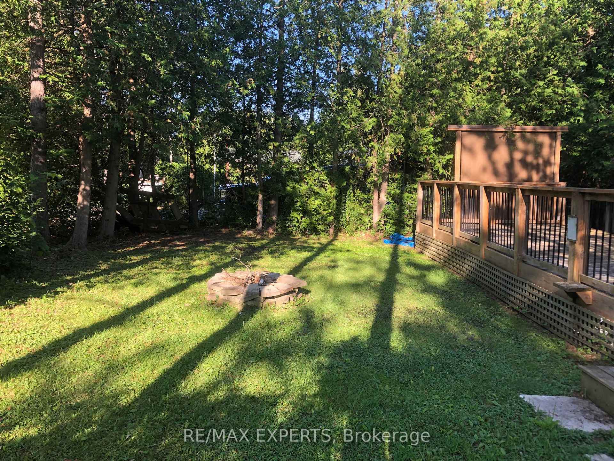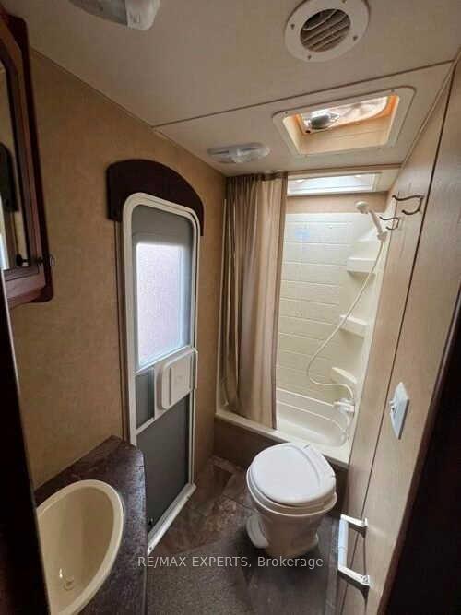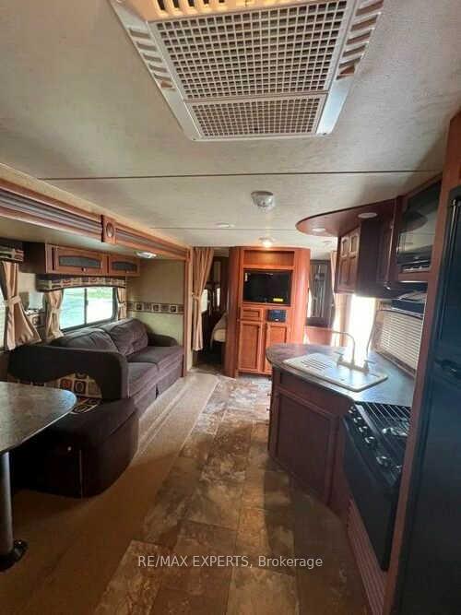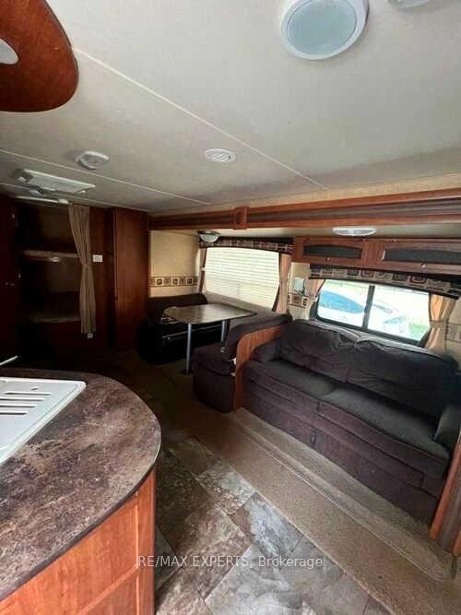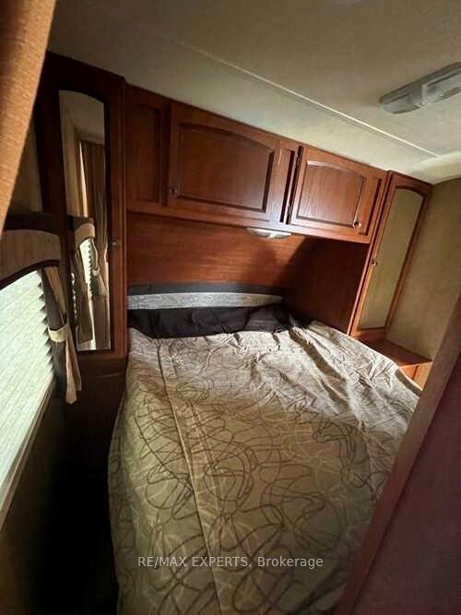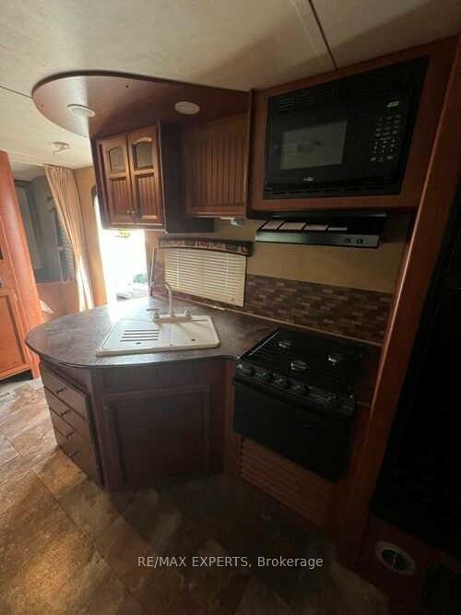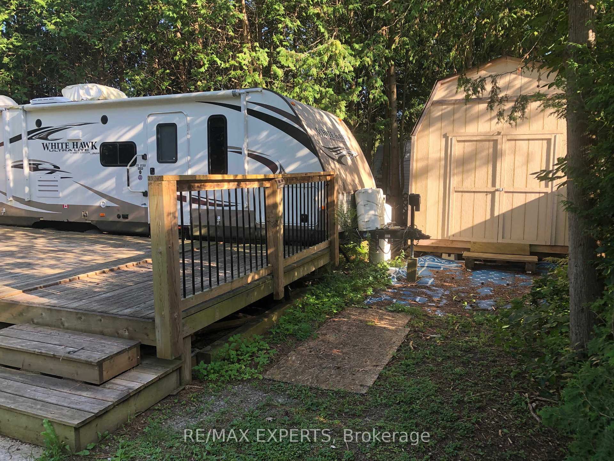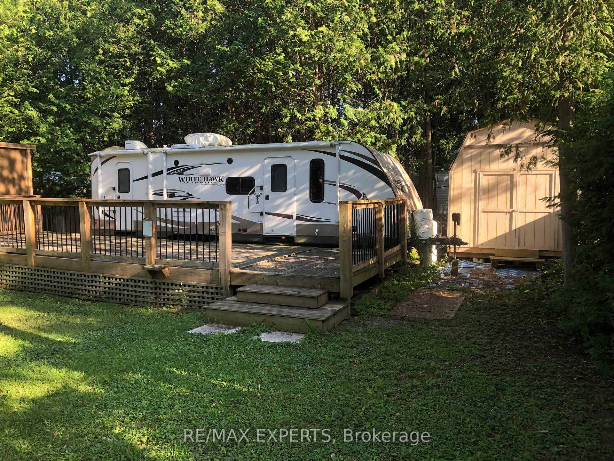$27,000
Available - For Sale
Listing ID: E12032273
4739 Cedar Valley Road , Clarington, L0B 1M0, Durham
| It's Time For Family Camping! *** 3 Season Cedar Valley Resort Trailer Park And Campground! *** Rare On The Market! *** Gently Used Jayco White Hawk Travel Trailer With Sleeping Places For 8-10 People. This Cozy Trailer Is Located On The Site Of 100 Acres Of Beautiful Recreational Overnight Seasonal Camping Space! The Trailer Is Approximately 31 Ft. Overall Length. Primary Bedroom Is With Storage And End Tables With Room To Walk Around Bed. Pullout Sofa Faces Flatscreen Tv And Stereo System. Kitchen Is Boasting Double Sink, Microwave, Fridge And Stove. There Is The Range With A Dinette Which Folds Down To A Bed. Air Conditioning Unit ( Was Serviced In 2021.Both Dinette And Sofa Are Could Be Sided Out Opening Lots Of Room In Trailer. Double Size Bunk Beds Are With Weight Of Up To 600 Lbs. Shower With Tub. Two Entrance Doors. Wooden Deck. Two Garden Sheds. Parking Of Your Vehicle Just Next To The Trailer. Only 1 Hour Away From GTA * Pets Friendly!* Great Get Away! Season From First Week Of May Till The End Of October. ( Days Of Opening And Closing Resort Depends On The Seasonable Holidays And Weather Conditions) *****Fenced Playground for Dogs Without LEASH!**** SEASON FEES ESTIMATED $3000+ Plus !***** |
| Price | $27,000 |
| Taxes: | $0.00 |
| Occupancy: | Vacant |
| Address: | 4739 Cedar Valley Road , Clarington, L0B 1M0, Durham |
| Directions/Cross Streets: | Near Highway 115 |
| Rooms: | 1 |
| Bedrooms: | 1 |
| Bedrooms +: | 0 |
| Family Room: | F |
| Basement: | None |
| Level/Floor | Room | Length(ft) | Width(ft) | Descriptions | |
| Room 1 | Main | Living Ro | Combined w/Dining, Combined w/Kitchen, Vinyl Floor | ||
| Room 2 | Main | Dining Ro | Combined w/Living, Combined w/Kitchen, Vinyl Floor | ||
| Room 3 | Main | Kitchen | Overlooks Living, W/O To Deck, Vinyl Floor | ||
| Room 4 | Main | Primary B | Vinyl Floor, Separate Room, Window | ||
| Room 5 | Main | Bathroom | 3 Pc Bath |
| Washroom Type | No. of Pieces | Level |
| Washroom Type 1 | 3 | Main |
| Washroom Type 2 | 0 | |
| Washroom Type 3 | 0 | |
| Washroom Type 4 | 0 | |
| Washroom Type 5 | 0 | |
| Washroom Type 6 | 3 | Main |
| Washroom Type 7 | 0 | |
| Washroom Type 8 | 0 | |
| Washroom Type 9 | 0 | |
| Washroom Type 10 | 0 | |
| Washroom Type 11 | 3 | Main |
| Washroom Type 12 | 0 | |
| Washroom Type 13 | 0 | |
| Washroom Type 14 | 0 | |
| Washroom Type 15 | 0 | |
| Washroom Type 16 | 3 | Main |
| Washroom Type 17 | 0 | |
| Washroom Type 18 | 0 | |
| Washroom Type 19 | 0 | |
| Washroom Type 20 | 0 | |
| Washroom Type 21 | 3 | Main |
| Washroom Type 22 | 0 | |
| Washroom Type 23 | 0 | |
| Washroom Type 24 | 0 | |
| Washroom Type 25 | 0 | |
| Washroom Type 26 | 3 | Main |
| Washroom Type 27 | 0 | |
| Washroom Type 28 | 0 | |
| Washroom Type 29 | 0 | |
| Washroom Type 30 | 0 | |
| Washroom Type 31 | 3 | Main |
| Washroom Type 32 | 0 | |
| Washroom Type 33 | 0 | |
| Washroom Type 34 | 0 | |
| Washroom Type 35 | 0 | |
| Washroom Type 36 | 3 | Main |
| Washroom Type 37 | 0 | |
| Washroom Type 38 | 0 | |
| Washroom Type 39 | 0 | |
| Washroom Type 40 | 0 | |
| Washroom Type 41 | 3 | Main |
| Washroom Type 42 | 0 | |
| Washroom Type 43 | 0 | |
| Washroom Type 44 | 0 | |
| Washroom Type 45 | 0 | |
| Washroom Type 46 | 3 | Main |
| Washroom Type 47 | 0 | |
| Washroom Type 48 | 0 | |
| Washroom Type 49 | 0 | |
| Washroom Type 50 | 0 |
| Total Area: | 0.00 |
| Property Type: | MobileTrailer |
| Style: | Other |
| Exterior: | Vinyl Siding |
| Garage Type: | None |
| (Parking/)Drive: | Available |
| Drive Parking Spaces: | 0 |
| Park #1 | |
| Parking Type: | Available |
| Park #2 | |
| Parking Type: | Available |
| Pool: | Communit |
| Approximatly Square Footage: | < 700 |
| Property Features: | Campground, Lake/Pond |
| CAC Included: | N |
| Water Included: | N |
| Cabel TV Included: | N |
| Common Elements Included: | N |
| Heat Included: | N |
| Parking Included: | N |
| Condo Tax Included: | N |
| Building Insurance Included: | N |
| Fireplace/Stove: | N |
| Heat Type: | Other |
| Central Air Conditioning: | Central Air |
| Central Vac: | N |
| Laundry Level: | Syste |
| Ensuite Laundry: | F |
| Sewers: | Septic |
$
%
Years
This calculator is for demonstration purposes only. Always consult a professional
financial advisor before making personal financial decisions.
| Although the information displayed is believed to be accurate, no warranties or representations are made of any kind. |
| RE/MAX EXPERTS |
|
|
.jpg?src=Custom)
Dir:
416-548-7854
Bus:
416-548-7854
Fax:
416-981-7184
| Book Showing | Email a Friend |
Jump To:
At a Glance:
| Type: | Freehold - MobileTrailer |
| Area: | Durham |
| Municipality: | Clarington |
| Neighbourhood: | Orono |
| Style: | Other |
| Beds: | 1 |
| Baths: | 1 |
| Fireplace: | N |
| Pool: | Communit |
Locatin Map:
Payment Calculator:
- Color Examples
- Red
- Magenta
- Gold
- Green
- Black and Gold
- Dark Navy Blue And Gold
- Cyan
- Black
- Purple
- Brown Cream
- Blue and Black
- Orange and Black
- Default
- Device Examples
