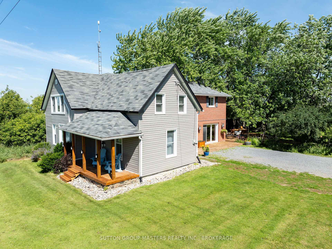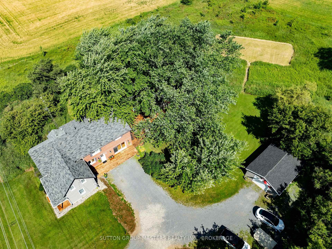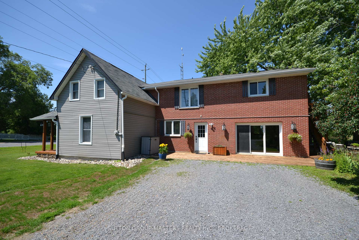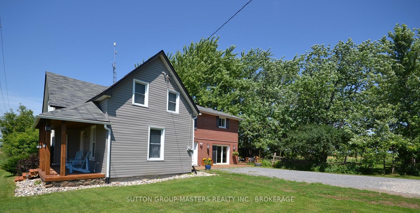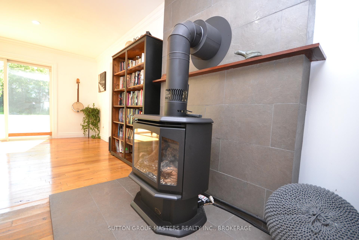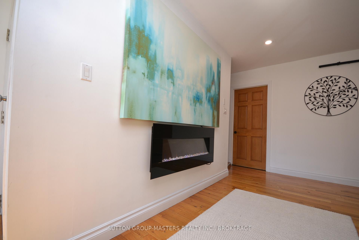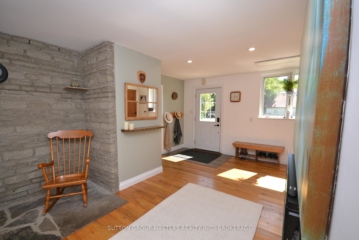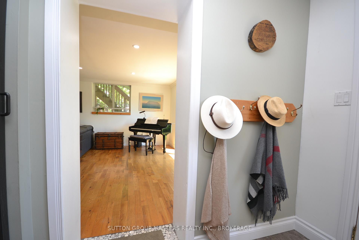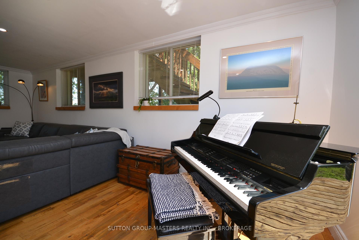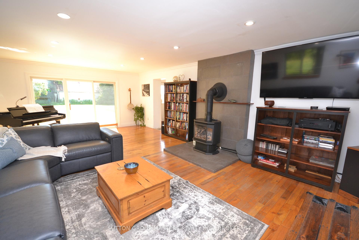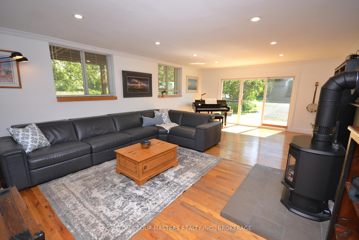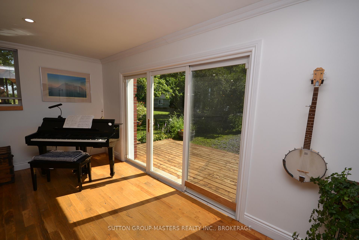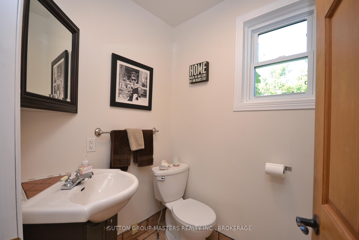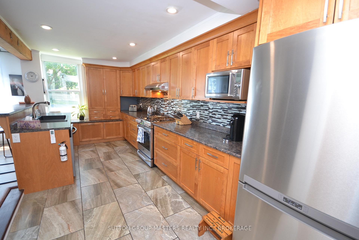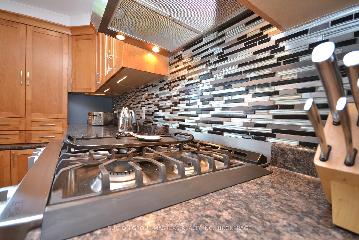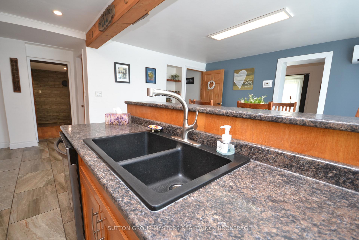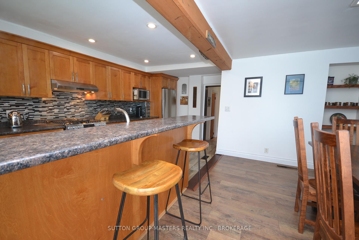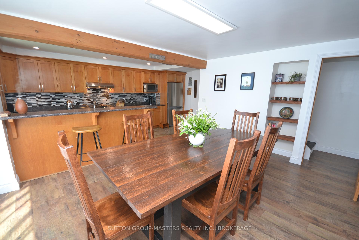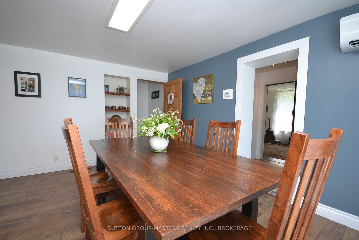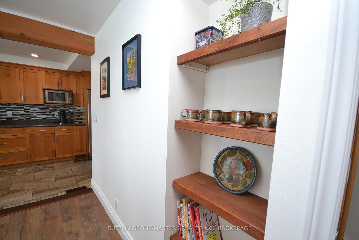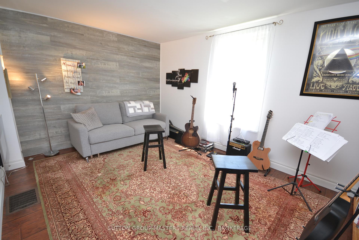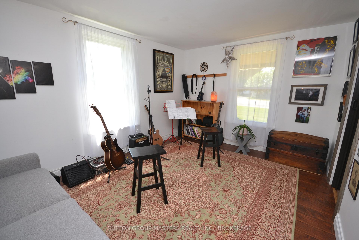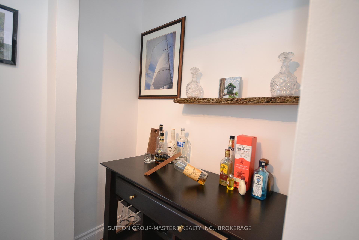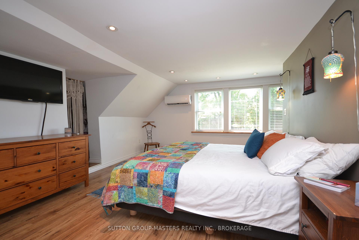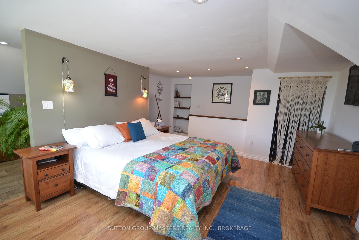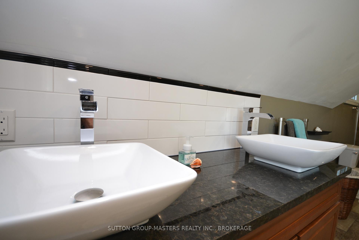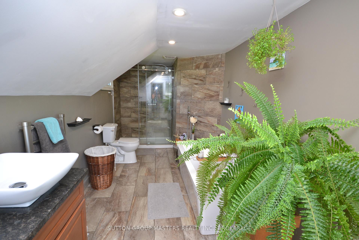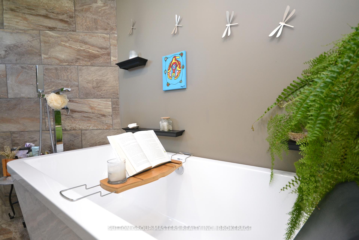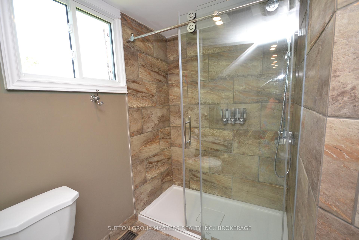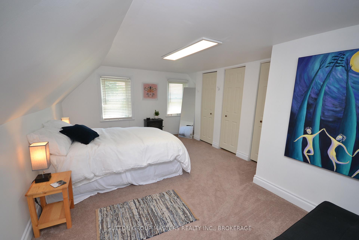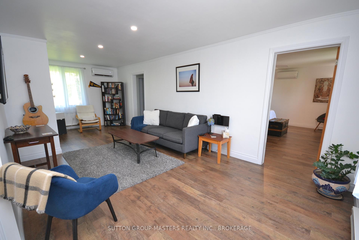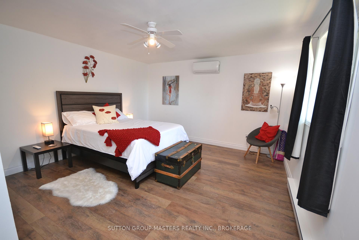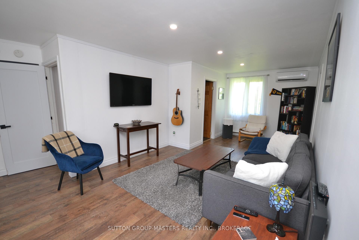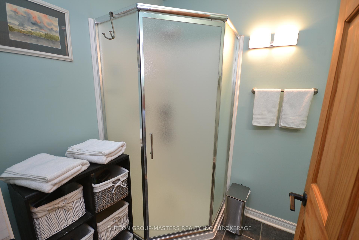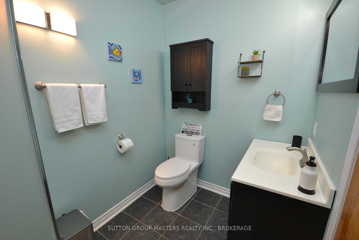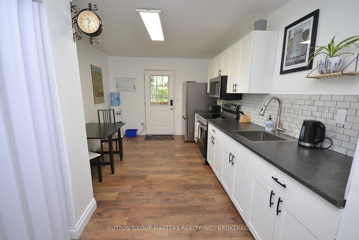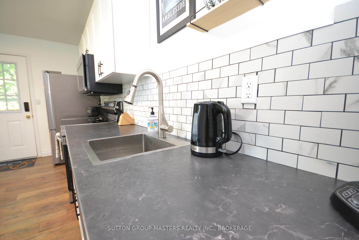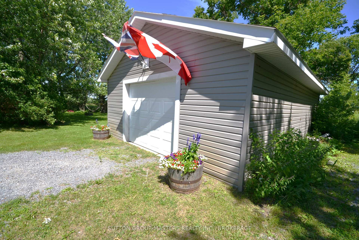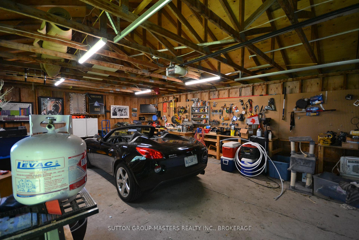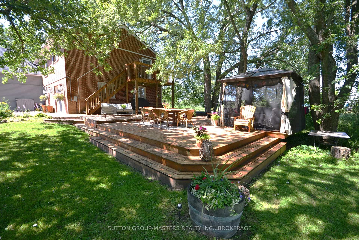$725,000
Available - For Sale
Listing ID: X11926799
2610 UNITY Road , Kingston, K0H 1M0, Frontenac
| This 3 bedroom, 3 bath home has so much to offer! Located in the north end of Kingston with a country feel on 2 acres. Separate garage 20 x 27, barn and space to roam. It can be lived in by a large family with 3 bedrooms plus a forth option on the main level with closet, or enjoyed as an air bnb, teen suite, in-law suite option as there is a convenient separate entry and 2nd kitchen. The main level 2 piece bath has plumbing rough in for a future shower option. Wood floors, feature stone walls, new renovations throughout, spa ensuite, chefs kitchen, large family room with propane fireplace, upstairs flex space, large entertaining deck with hot tub included. The list goes on! Well water treatment system 2024, shingles 2022 & 2018, Heat pump and cooling systems 2021 throughout home allowing each room to be an individual temp., propane furnace 2022, propane fireplace 2021, 2nd kitchen with fridge & stove 2022, main floor laundry room, main kitchen updated 2010 with gas stove, fridge, dishwasher and microwave included, most windows newer, floors newer, lighting newer, eaves trough and gutters 2022 and painted throughout 2023. |
| Price | $725,000 |
| Taxes: | $4849.75 |
| Occupancy: | Owner |
| Address: | 2610 UNITY Road , Kingston, K0H 1M0, Frontenac |
| Acreage: | 2-4.99 |
| Directions/Cross Streets: | Unity Rd between Sydenham Rd & Hwy 38 |
| Rooms: | 14 |
| Rooms +: | 0 |
| Bedrooms: | 3 |
| Bedrooms +: | 0 |
| Family Room: | T |
| Basement: | Unfinished, Partial Base |
| Level/Floor | Room | Length(ft) | Width(ft) | Descriptions | |
| Room 1 | Main | Media Roo | 10.99 | 14.69 | Laminate |
| Room 2 | Main | Living Ro | 23.98 | 15.48 | Walk-Out, Sliding Doors |
| Room 3 | Main | Bathroom | 5.38 | 4.89 | 2 Pc Bath, Tile Floor, Closet |
| Room 4 | Main | Laundry | 5.08 | 5.08 | |
| Room 5 | Main | Kitchen | 19.68 | 9.77 | Tile Floor, Double Sink |
| Room 6 | Main | Dining Ro | 11.97 | 14.99 | Laminate |
| Room 7 | Second | Bathroom | 8.4 | 5.67 | 3 Pc Bath, Tile Floor |
| Room 8 | Second | Family Ro | 24.44 | 11.09 | Laminate |
| Room 9 | Second | Bedroom 2 | 13.09 | 13.09 | Laminate |
| Room 10 | Second | Bedroom 3 | 16.07 | 11.78 | Broadloom |
| Room 11 | Second | Bathroom | 18.7 | 7.28 | 4 Pc Ensuite, Tile Floor |
| Room 12 | Second | Primary B | 14.69 | 12.69 | Laminate |
| Washroom Type | No. of Pieces | Level |
| Washroom Type 1 | 2 | Main |
| Washroom Type 2 | 4 | Second |
| Washroom Type 3 | 3 | Second |
| Washroom Type 4 | 0 | |
| Washroom Type 5 | 0 | |
| Washroom Type 6 | 2 | Main |
| Washroom Type 7 | 4 | Second |
| Washroom Type 8 | 3 | Second |
| Washroom Type 9 | 0 | |
| Washroom Type 10 | 0 |
| Total Area: | 0.00 |
| Property Type: | Detached |
| Style: | 2-Storey |
| Exterior: | Vinyl Siding, Brick |
| Garage Type: | Detached |
| (Parking/)Drive: | Private Tr |
| Drive Parking Spaces: | 10 |
| Park #1 | |
| Parking Type: | Private Tr |
| Park #2 | |
| Parking Type: | Private Tr |
| Pool: | None |
| Other Structures: | Barn, Workshop |
| Approximatly Square Footage: | 3500-5000 |
| Property Features: | Clear View, Level |
| CAC Included: | N |
| Water Included: | N |
| Cabel TV Included: | N |
| Common Elements Included: | N |
| Heat Included: | N |
| Parking Included: | N |
| Condo Tax Included: | N |
| Building Insurance Included: | N |
| Fireplace/Stove: | Y |
| Heat Type: | Forced Air |
| Central Air Conditioning: | Wall Unit(s |
| Central Vac: | N |
| Laundry Level: | Syste |
| Ensuite Laundry: | F |
| Elevator Lift: | False |
| Sewers: | Septic |
| Water: | Dug Well |
| Water Supply Types: | Dug Well |
| Utilities-Cable: | N |
| Utilities-Hydro: | Y |
$
%
Years
This calculator is for demonstration purposes only. Always consult a professional
financial advisor before making personal financial decisions.
| Although the information displayed is believed to be accurate, no warranties or representations are made of any kind. |
| SUTTON GROUP-MASTERS REALTY INC., BROKERAGE |
|
|
.jpg?src=Custom)
Dir:
416-548-7854
Bus:
416-548-7854
Fax:
416-981-7184
| Virtual Tour | Book Showing | Email a Friend |
Jump To:
At a Glance:
| Type: | Freehold - Detached |
| Area: | Frontenac |
| Municipality: | Kingston |
| Neighbourhood: | 44 - City North of 401 |
| Style: | 2-Storey |
| Tax: | $4,849.75 |
| Beds: | 3 |
| Baths: | 3 |
| Fireplace: | Y |
| Pool: | None |
Locatin Map:
Payment Calculator:
- Color Examples
- Red
- Magenta
- Gold
- Green
- Black and Gold
- Dark Navy Blue And Gold
- Cyan
- Black
- Purple
- Brown Cream
- Blue and Black
- Orange and Black
- Default
- Device Examples
