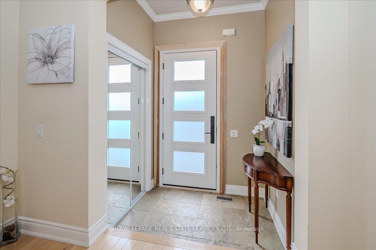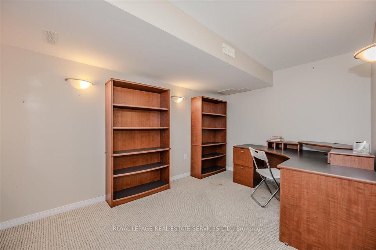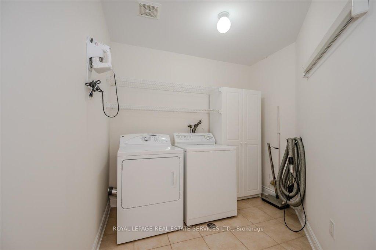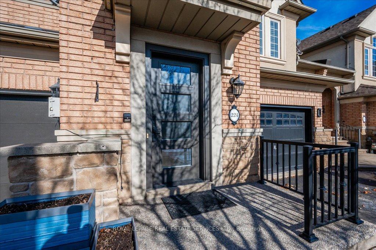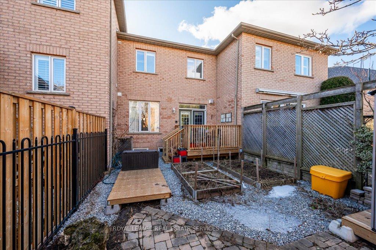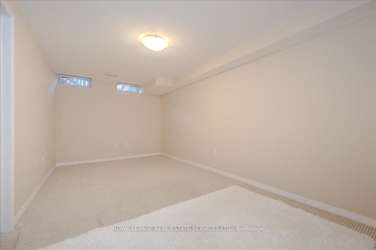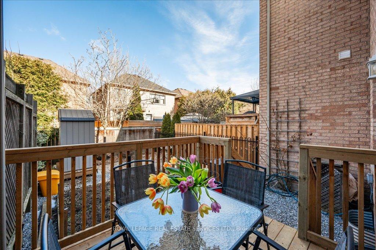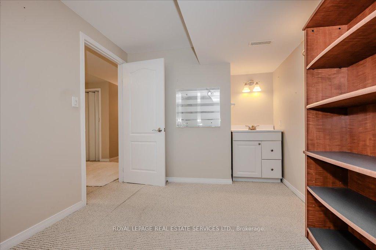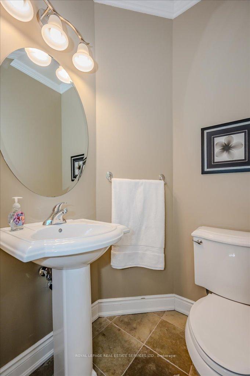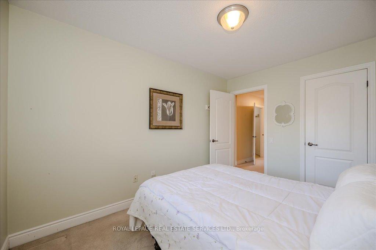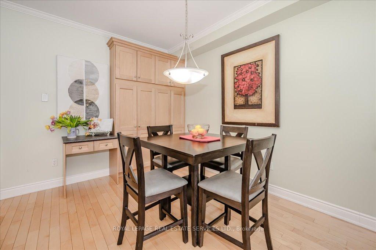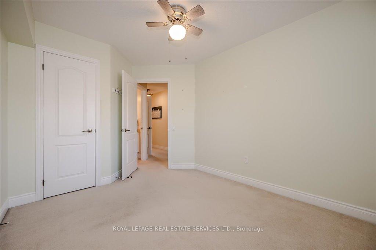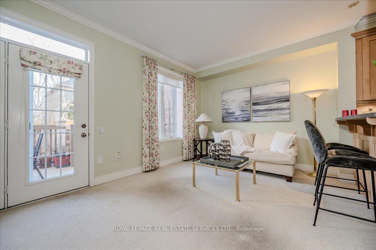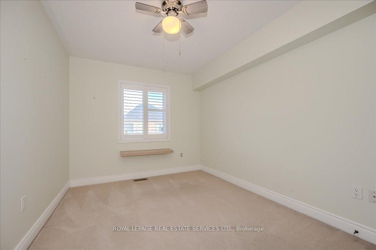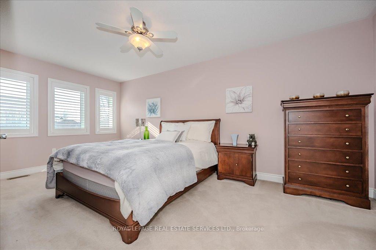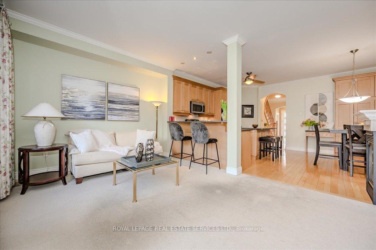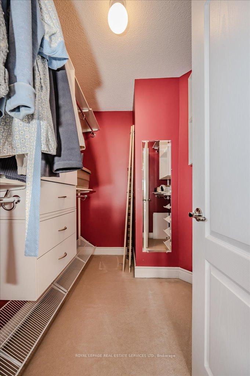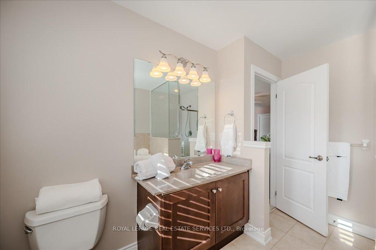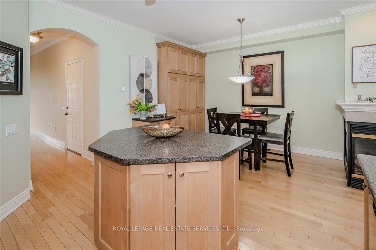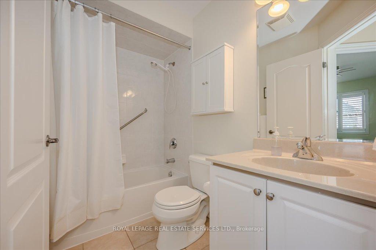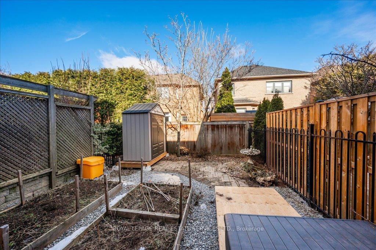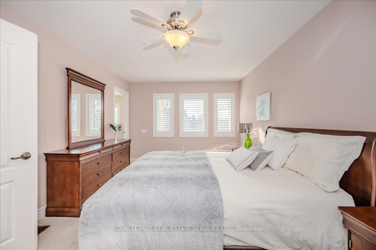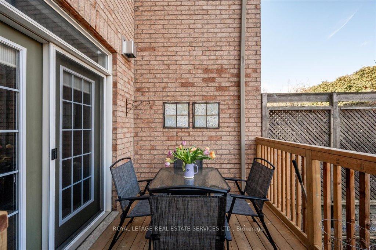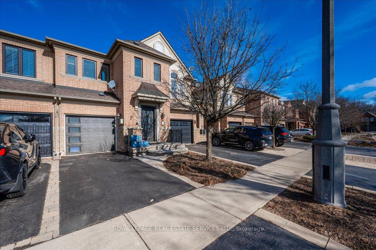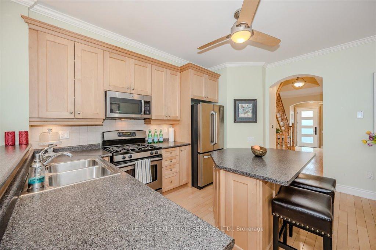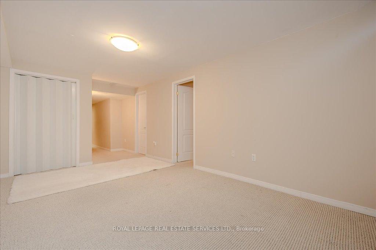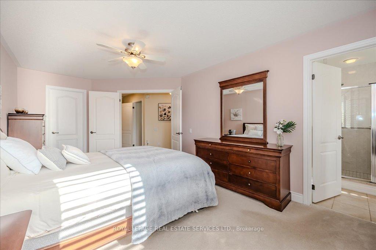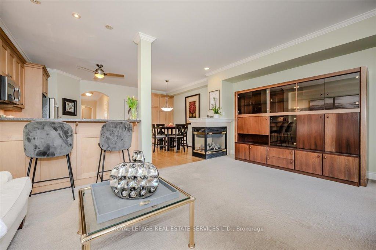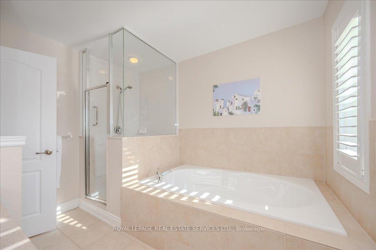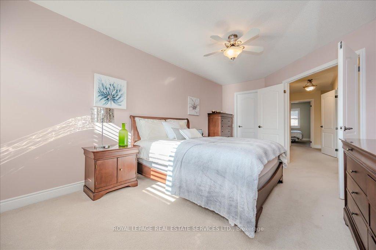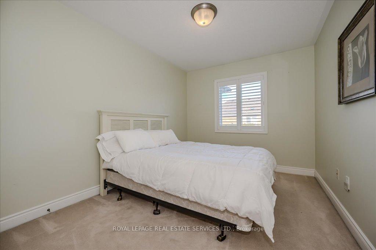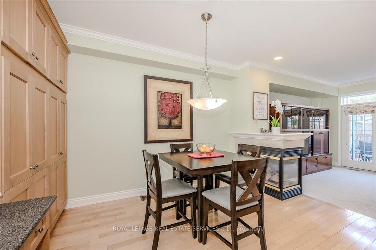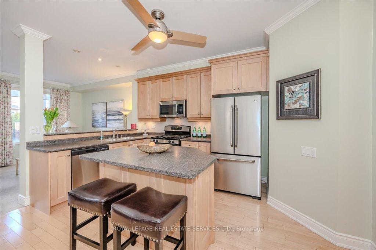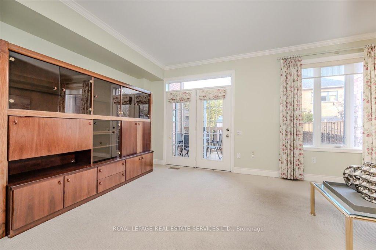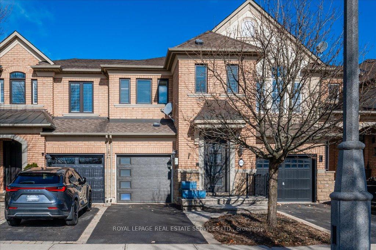$1,129,000
Available - For Sale
Listing ID: W12028903
224 Tawny Cres , Oakville, L6L 6T7, Halton
| MOTIVATED SELLER! Tucked away in the prestigious Lakeshore Woods community, this executive three bedroom, 2.5 bath freehold townhome offers an unbeatable location just steps from Creek Path Woods and close to the lake. Surrounded by parks, trails, and greenspace, this townhome is a nature lover's dream! Built by Rosehaven Homes, and with the Kitec plumbing already removed, this residence offers a sunken foyer, dining room, and a spacious living room with a three-sided gas fireplace and a French door walk-out leading to a backyard deck. The gourmet kitchen features granite countertops, stainless steel appliances, and an island with breakfast bar. Upstairs, the primary retreat offers a walk-in closet and a spa-inspired four-piece ensuite with a soaker tub. Two additional bedrooms, a four-piece main bath, and a convenient laundry room complete this level. The finished basement expands your living space with Berber broadloom, a recreation room, office, and ample storage space. Recent upgrades include a brand new roof (to be installed summer 2025), new deck and fencing (2024), garden shed (2024), custom front door with a multi-point locking system (2023), primary bedroom and ensuite windows (2023), and French doors to deck (2023). Just minutes away, Bronte Village invites you to explore its charming boutique shops, cafes, and dining scene. Ideal for commuters, this prime location offers easy access to public transit, highways, and the GO Station. |
| Price | $1,129,000 |
| Taxes: | $4512.00 |
| Assessment Year: | 2025 |
| Occupancy: | Owner |
| Address: | 224 Tawny Cres , Oakville, L6L 6T7, Halton |
| Directions/Cross Streets: | Burloak Drive / Wavecrest Street / Creek Path Avenue / Tawny Crescent |
| Rooms: | 6 |
| Rooms +: | 2 |
| Bedrooms: | 3 |
| Bedrooms +: | 0 |
| Family Room: | F |
| Basement: | Full, Finished |
| Level/Floor | Room | Length(ft) | Width(ft) | Descriptions | |
| Room 1 | Main | Living Ro | 11.25 | 18.76 | Broadloom, W/O To Deck, Gas Fireplace |
| Room 2 | Main | Dining Ro | 13.48 | 10.07 | Hardwood Floor, Gas Fireplace, Crown Moulding |
| Room 3 | Main | Kitchen | 13.58 | 8.43 | Hardwood Floor, Stainless Steel Appl, Granite Counters |
| Room 4 | Main | Bathroom | 4.43 | 4.49 | Tile Floor, 2 Pc Bath |
| Room 5 | Second | Primary B | 18.24 | 10.99 | Broadloom, 4 Pc Ensuite, Walk-In Closet(s) |
| Room 6 | Second | Bathroom | 10.23 | 8.82 | Tile Floor, 4 Pc Ensuite, California Shutters |
| Room 7 | Second | Bedroom 2 | 11.91 | 9.09 | Broadloom, California Shutters |
| Room 8 | Second | Bedroom 3 | 12.99 | 9.25 | Broadloom, California Shutters |
| Room 9 | Second | Bathroom | 4.92 | 8 | Tile Floor, 4 Pc Bath |
| Room 10 | Second | Laundry | 8.23 | 7.74 | Tile Floor |
| Room 11 | Basement | Recreatio | 17.84 | 9.32 | Broadloom |
| Room 12 | Basement | Office | 14.83 | 8.59 | Broadloom |
| Room 13 | Basement | Utility R | 10.92 | 8.92 | |
| Room 14 | Basement | Cold Room |
| Washroom Type | No. of Pieces | Level |
| Washroom Type 1 | 2 | Main |
| Washroom Type 2 | 4 | Second |
| Washroom Type 3 | 0 | |
| Washroom Type 4 | 0 | |
| Washroom Type 5 | 0 | |
| Washroom Type 6 | 2 | Main |
| Washroom Type 7 | 4 | Second |
| Washroom Type 8 | 0 | |
| Washroom Type 9 | 0 | |
| Washroom Type 10 | 0 | |
| Washroom Type 11 | 2 | Main |
| Washroom Type 12 | 4 | Second |
| Washroom Type 13 | 0 | |
| Washroom Type 14 | 0 | |
| Washroom Type 15 | 0 |
| Total Area: | 0.00 |
| Approximatly Age: | 16-30 |
| Property Type: | Att/Row/Townhouse |
| Style: | 2-Storey |
| Exterior: | Brick, Stone |
| Garage Type: | Attached |
| (Parking/)Drive: | Private |
| Drive Parking Spaces: | 1 |
| Park #1 | |
| Parking Type: | Private |
| Park #2 | |
| Parking Type: | Private |
| Pool: | None |
| Other Structures: | Shed |
| Approximatly Age: | 16-30 |
| Approximatly Square Footage: | 1500-2000 |
| Property Features: | Park, Public Transit |
| CAC Included: | N |
| Water Included: | N |
| Cabel TV Included: | N |
| Common Elements Included: | N |
| Heat Included: | N |
| Parking Included: | N |
| Condo Tax Included: | N |
| Building Insurance Included: | N |
| Fireplace/Stove: | Y |
| Heat Type: | Forced Air |
| Central Air Conditioning: | Central Air |
| Central Vac: | Y |
| Laundry Level: | Syste |
| Ensuite Laundry: | F |
| Sewers: | Sewer |
| Utilities-Cable: | A |
| Utilities-Hydro: | A |
$
%
Years
This calculator is for demonstration purposes only. Always consult a professional
financial advisor before making personal financial decisions.
| Although the information displayed is believed to be accurate, no warranties or representations are made of any kind. |
| ROYAL LEPAGE REAL ESTATE SERVICES LTD. |
|
|
.jpg?src=Custom)
Dir:
416-548-7854
Bus:
416-548-7854
Fax:
416-981-7184
| Virtual Tour | Book Showing | Email a Friend |
Jump To:
At a Glance:
| Type: | Freehold - Att/Row/Townhouse |
| Area: | Halton |
| Municipality: | Oakville |
| Neighbourhood: | 1001 - BR Bronte |
| Style: | 2-Storey |
| Approximate Age: | 16-30 |
| Tax: | $4,512 |
| Beds: | 3 |
| Baths: | 3 |
| Fireplace: | Y |
| Pool: | None |
Locatin Map:
Payment Calculator:
- Color Examples
- Red
- Magenta
- Gold
- Green
- Black and Gold
- Dark Navy Blue And Gold
- Cyan
- Black
- Purple
- Brown Cream
- Blue and Black
- Orange and Black
- Default
- Device Examples
