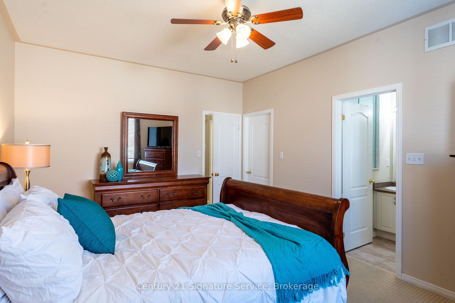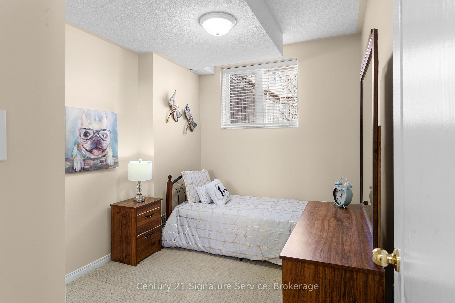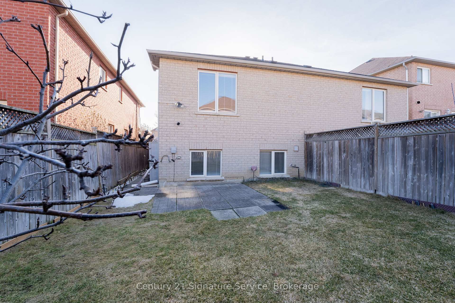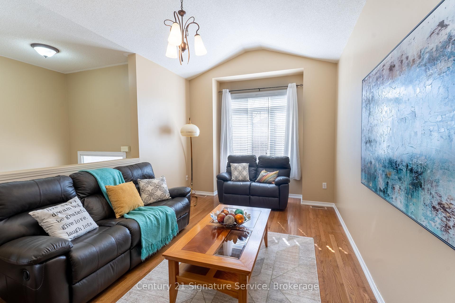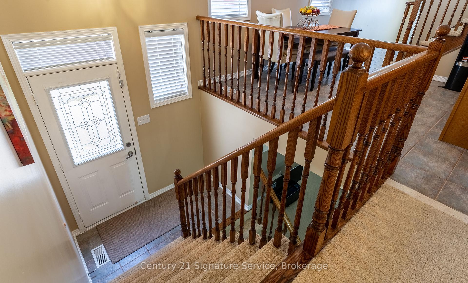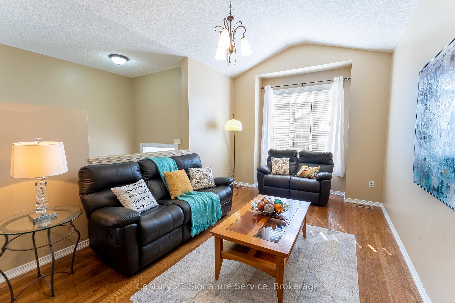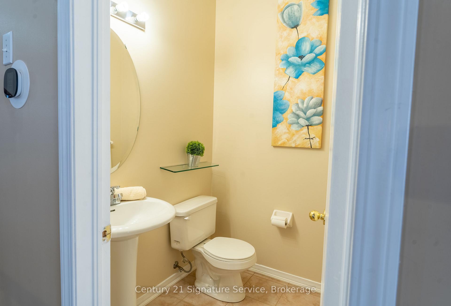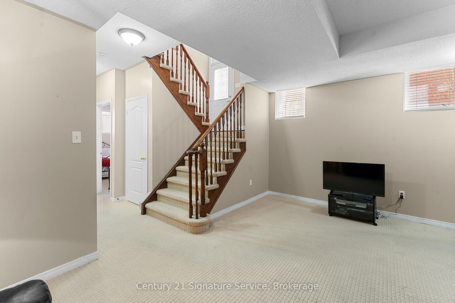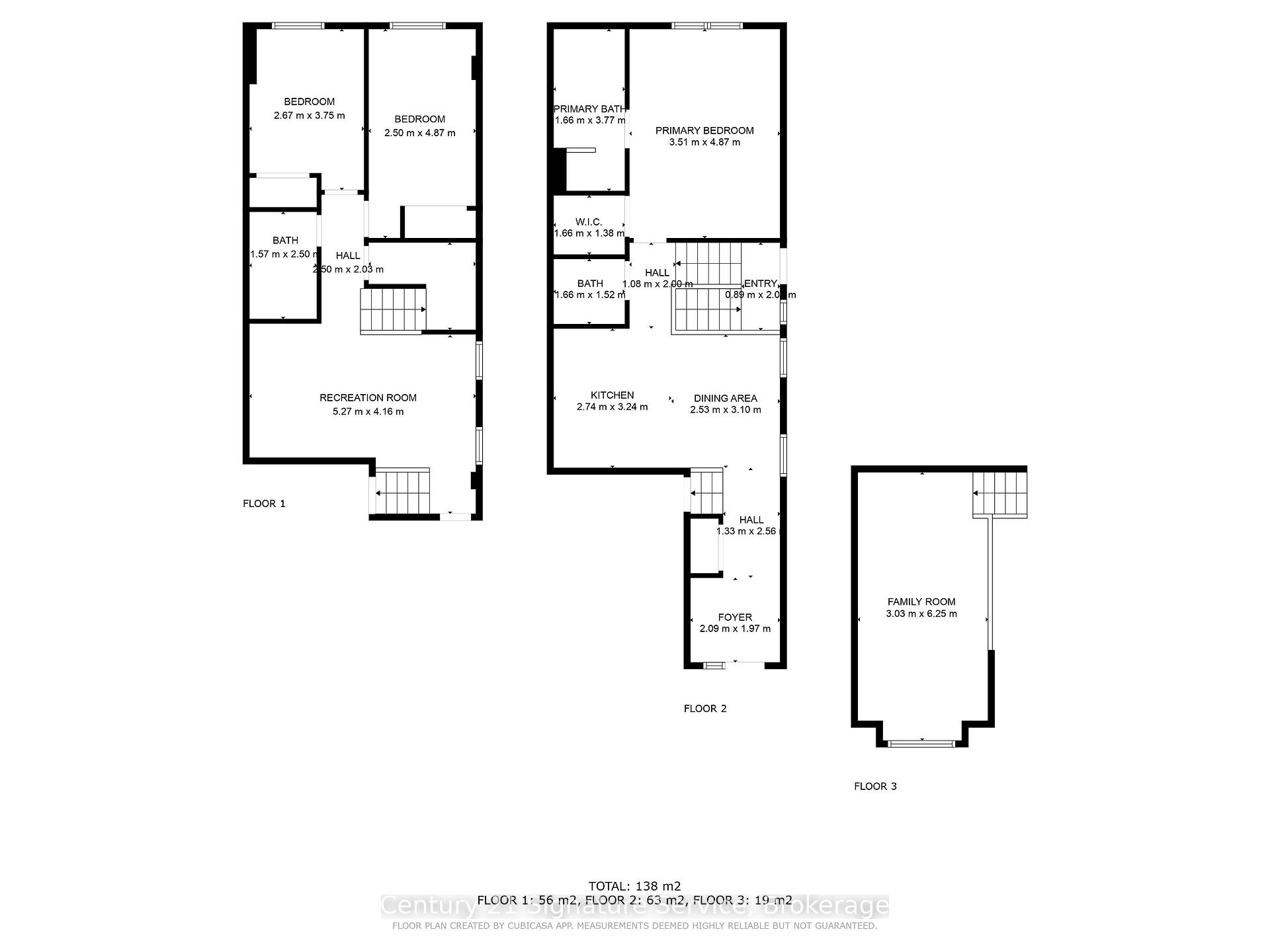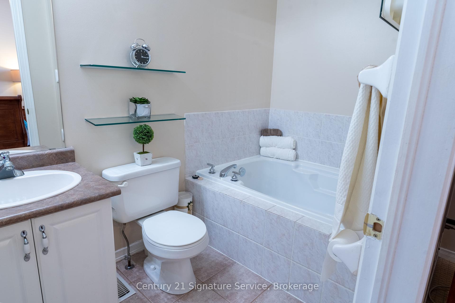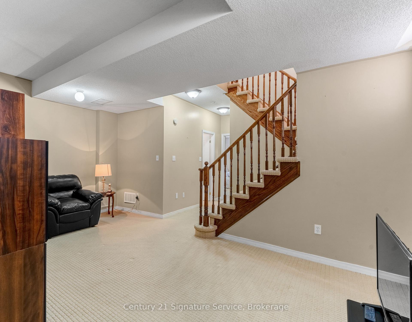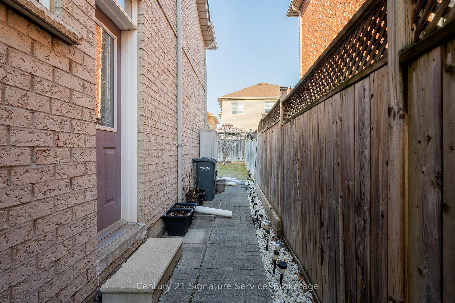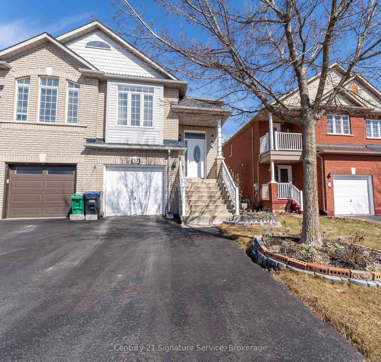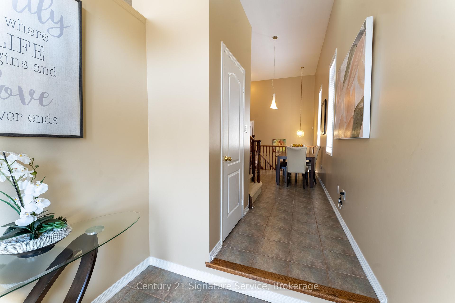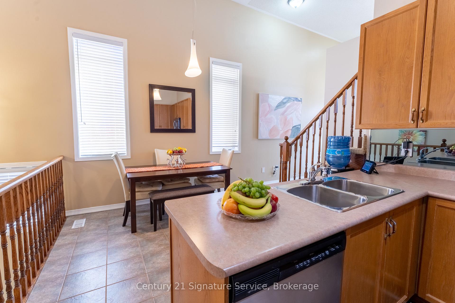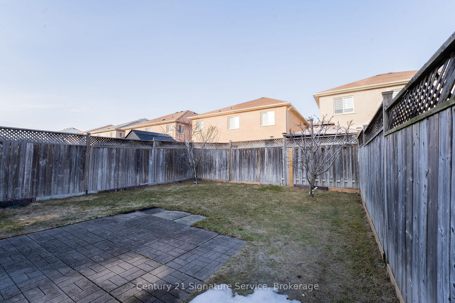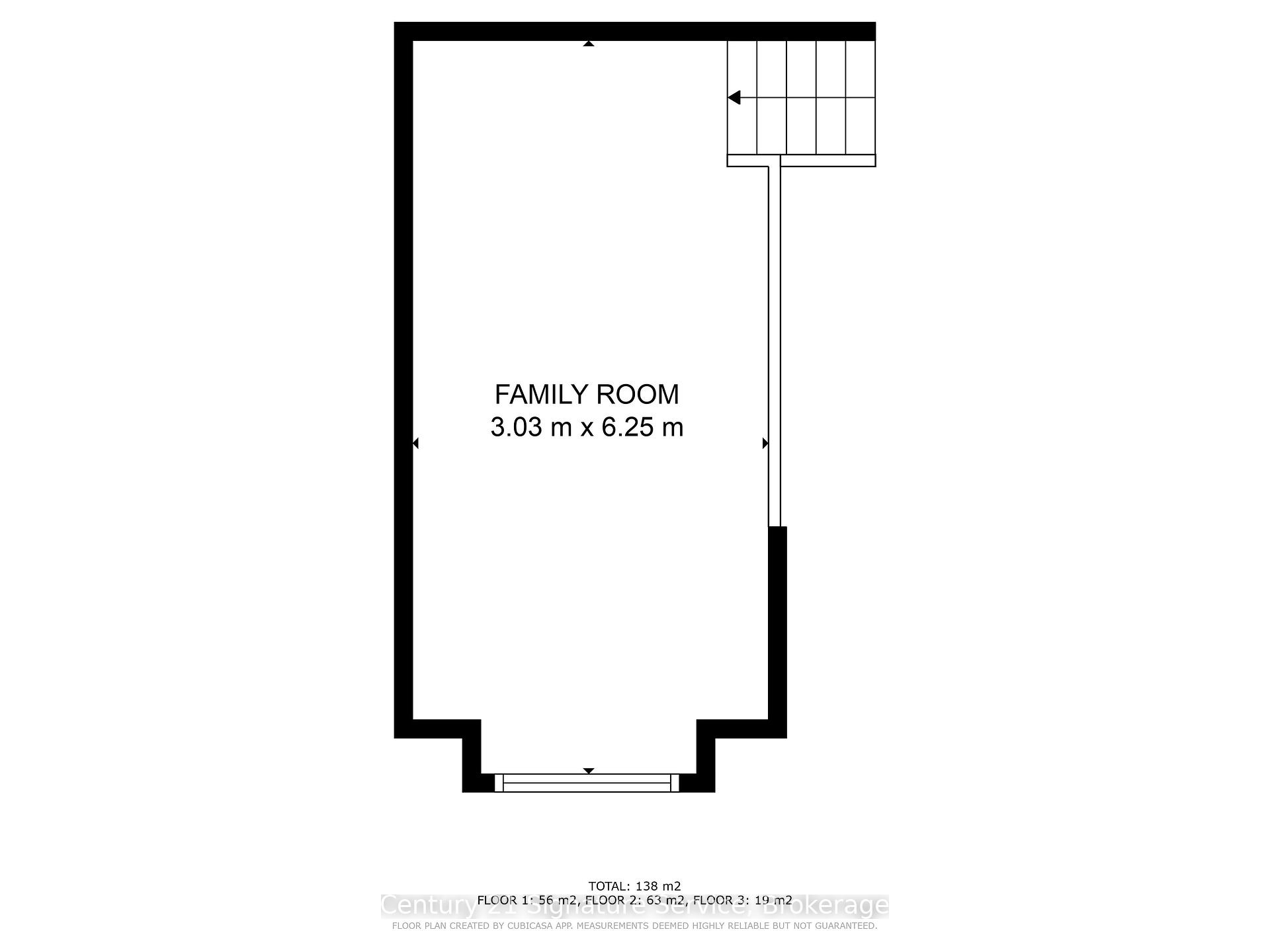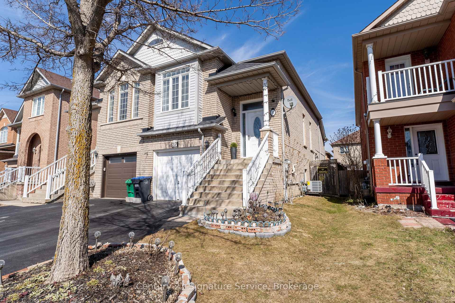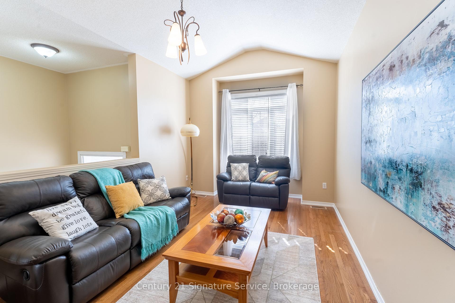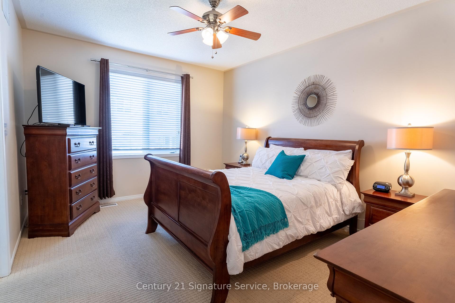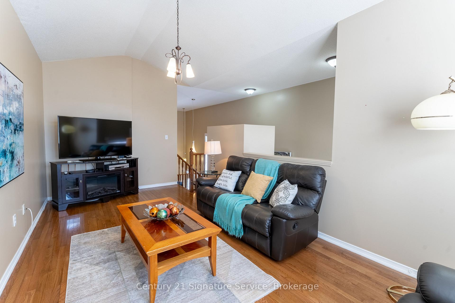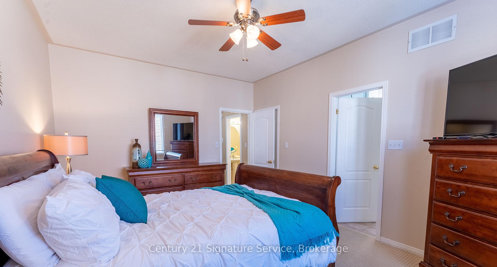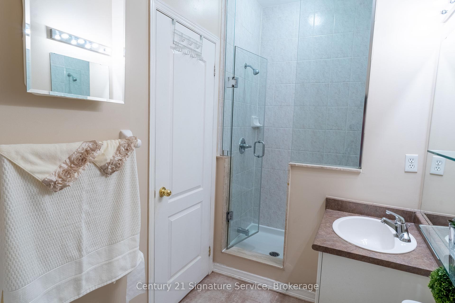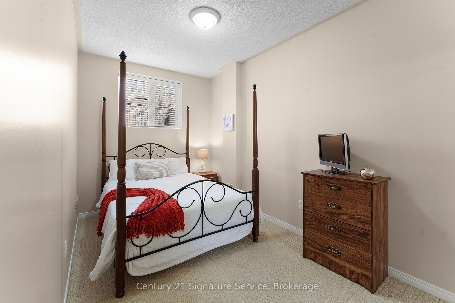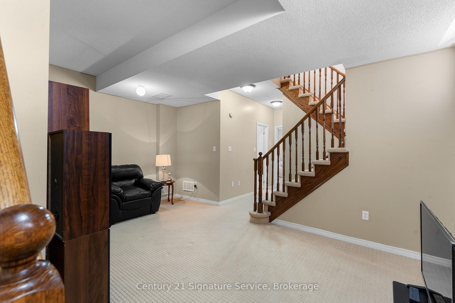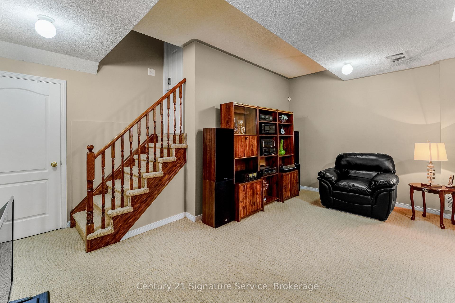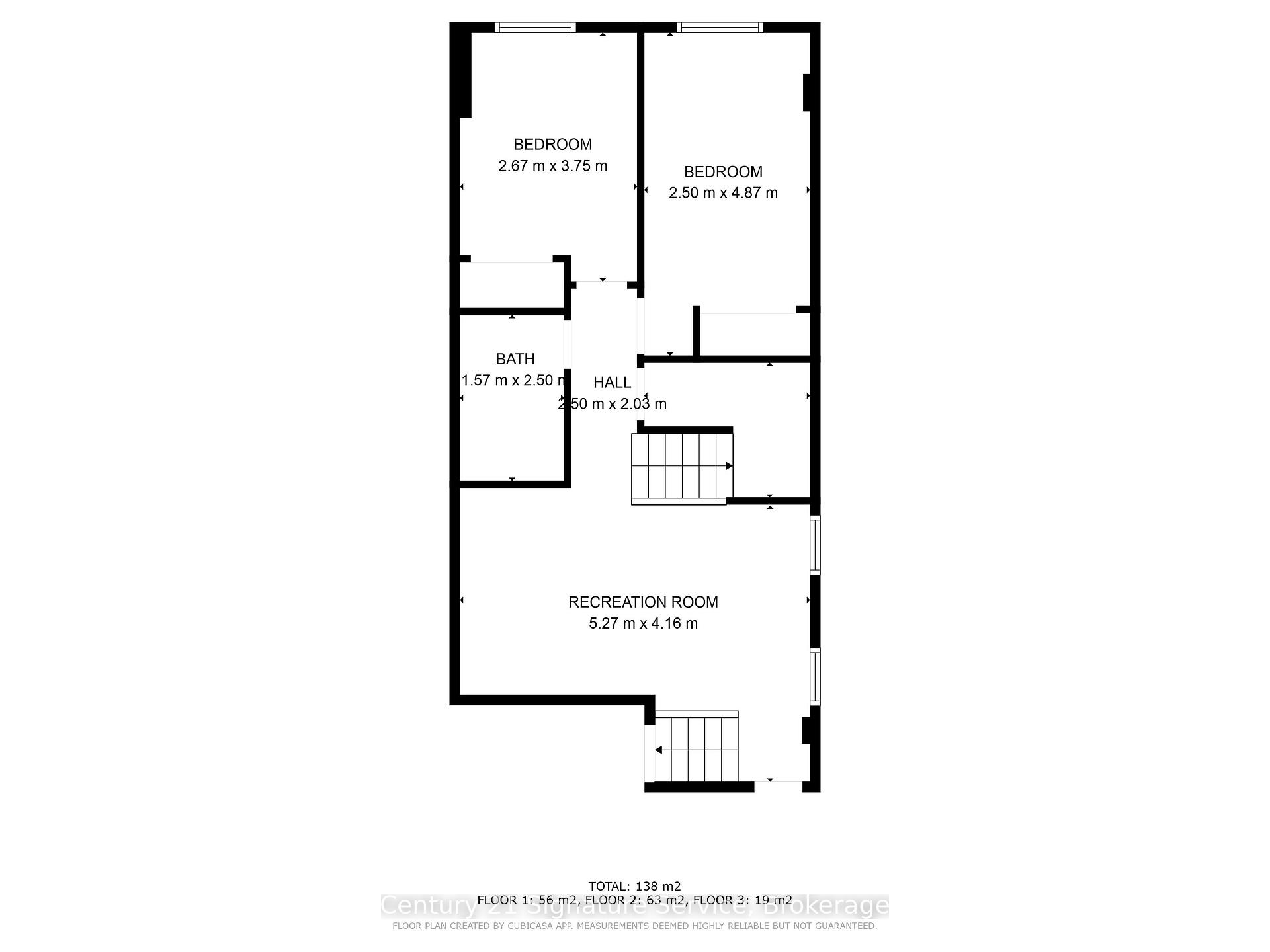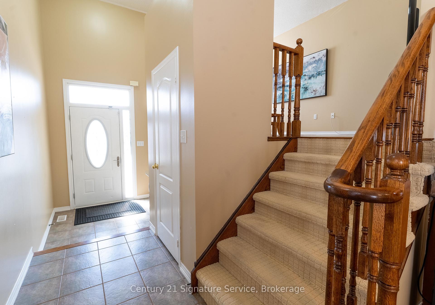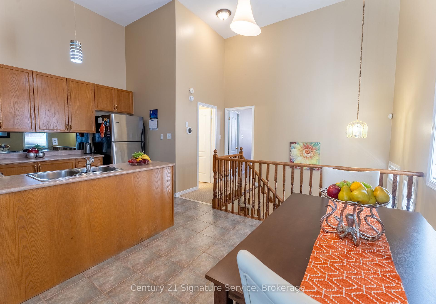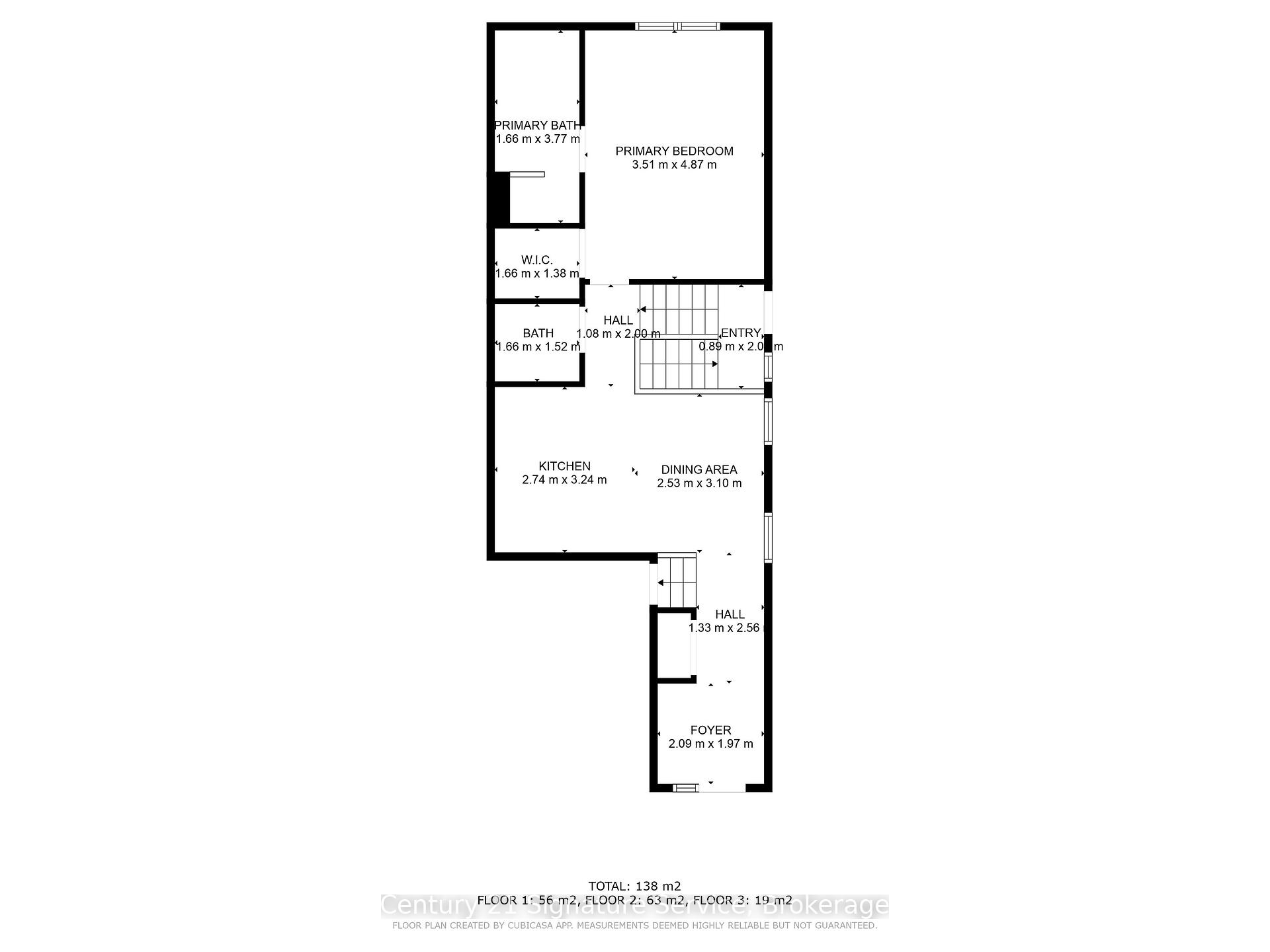$874,900
Available - For Sale
Listing ID: W12029952
37 Newark Way , Brampton, L7A 2W8, Peel
| Welcome to your next dream home!This stunning, meticulously maintained semi-detached raised bungalow is nestled in the highly sought-after Fletcher's Meadow community in Brampton. With 3 spacious bedrooms and 2.5 bathrooms, this home is designed for both comfort and style. Step inside to be greeted by soaring high ceilings that create an airy, open feel. The open-concept kitchen is perfect for both everyday living and entertaining, offering plenty of cupboard space and a dedicated dining area on the main floor.The primary bedroom, located on the main level, is a true retreat, featuring a luxurious 5-piece ensuite and a huge walk-in closet. On the lower level, you will find two generously sized bedrooms, offering privacy and comfort for family or guests. The upper-level living room is incredibly spacious, ideal for family gatherings. A separate side entrance provides easy access to both the main and lower levels, offering convenience and flexibility. Downstairs, the fully finished basement features a cozy family room, perfect for movie nights or hosting guests.This is more than just a home, It's a lifestyle! |
| Price | $874,900 |
| Taxes: | $4350.00 |
| Occupancy: | Owner |
| Address: | 37 Newark Way , Brampton, L7A 2W8, Peel |
| Directions/Cross Streets: | Sandalwood/Edenbrook Hill |
| Rooms: | 7 |
| Bedrooms: | 3 |
| Bedrooms +: | 0 |
| Family Room: | T |
| Basement: | Finished, Separate Ent |
| Level/Floor | Room | Length(ft) | Width(ft) | Descriptions | |
| Room 1 | Main | Kitchen | 8.99 | 10.63 | Open Concept, Cathedral Ceiling(s), Ceramic Floor |
| Room 2 | Main | Dining Ro | 8.3 | 10.17 | Ceramic Floor, Cathedral Ceiling(s), Window |
| Room 3 | Main | Primary B | 11.51 | 15.97 | Broadloom, 5 Pc Ensuite, Walk-In Closet(s) |
| Room 4 | Upper | Living Ro | 17.29 | 13.64 | Hardwood Floor, Cathedral Ceiling(s), Large Window |
| Room 5 | Lower | Bedroom 2 | 8.76 | 12.3 | Broadloom, Closet, Above Grade Window |
| Room 6 | Lower | Bedroom 3 | 8.2 | 15.97 | Broadloom, Closet, Above Grade Window |
| Room 7 | Lower | Family Ro | 9.94 | 20.5 | Broadloom, Access To Garage, Above Grade Window |
| Room 8 | Lower | Laundry | |||
| Room 9 | Lower | Bathroom | 5.15 | 8.2 | 4 Pc Bath |
| Room 10 | Main | Bathroom | 5.44 | 4.99 | 2 Pc Bath |
| Washroom Type | No. of Pieces | Level |
| Washroom Type 1 | 5 | |
| Washroom Type 2 | 4 | |
| Washroom Type 3 | 2 | |
| Washroom Type 4 | 0 | |
| Washroom Type 5 | 0 | |
| Washroom Type 6 | 5 | |
| Washroom Type 7 | 4 | |
| Washroom Type 8 | 2 | |
| Washroom Type 9 | 0 | |
| Washroom Type 10 | 0 |
| Total Area: | 0.00 |
| Approximatly Age: | 16-30 |
| Property Type: | Semi-Detached |
| Style: | Bungalow-Raised |
| Exterior: | Brick |
| Garage Type: | Attached |
| (Parking/)Drive: | Private |
| Drive Parking Spaces: | 2 |
| Park #1 | |
| Parking Type: | Private |
| Park #2 | |
| Parking Type: | Private |
| Pool: | None |
| Approximatly Age: | 16-30 |
| CAC Included: | N |
| Water Included: | N |
| Cabel TV Included: | N |
| Common Elements Included: | N |
| Heat Included: | N |
| Parking Included: | N |
| Condo Tax Included: | N |
| Building Insurance Included: | N |
| Fireplace/Stove: | N |
| Heat Type: | Forced Air |
| Central Air Conditioning: | Central Air |
| Central Vac: | N |
| Laundry Level: | Syste |
| Ensuite Laundry: | F |
| Sewers: | Sewer |
$
%
Years
This calculator is for demonstration purposes only. Always consult a professional
financial advisor before making personal financial decisions.
| Although the information displayed is believed to be accurate, no warranties or representations are made of any kind. |
| Century 21 Signature Service |
|
|
.jpg?src=Custom)
Dir:
416-548-7854
Bus:
416-548-7854
Fax:
416-981-7184
| Book Showing | Email a Friend |
Jump To:
At a Glance:
| Type: | Freehold - Semi-Detached |
| Area: | Peel |
| Municipality: | Brampton |
| Neighbourhood: | Fletcher's Meadow |
| Style: | Bungalow-Raised |
| Approximate Age: | 16-30 |
| Tax: | $4,350 |
| Beds: | 3 |
| Baths: | 3 |
| Fireplace: | N |
| Pool: | None |
Locatin Map:
Payment Calculator:
- Color Examples
- Red
- Magenta
- Gold
- Green
- Black and Gold
- Dark Navy Blue And Gold
- Cyan
- Black
- Purple
- Brown Cream
- Blue and Black
- Orange and Black
- Default
- Device Examples
