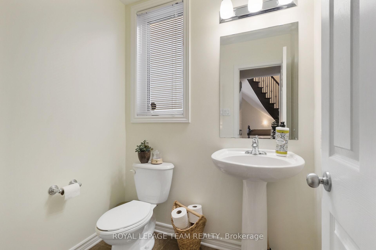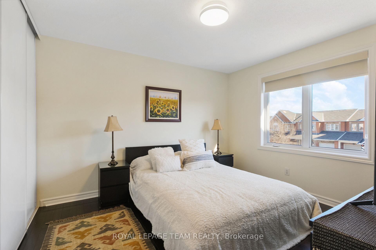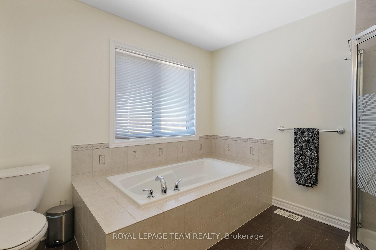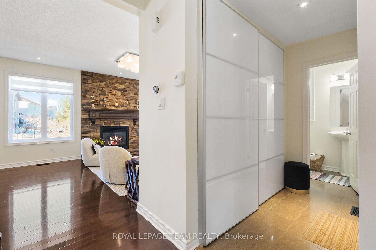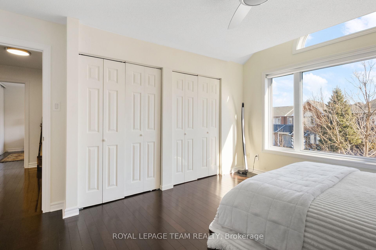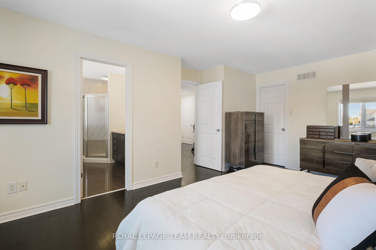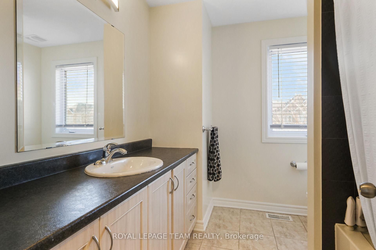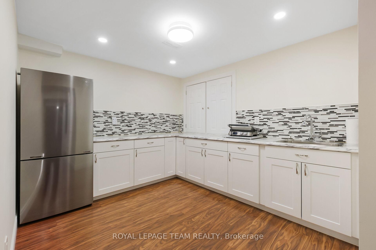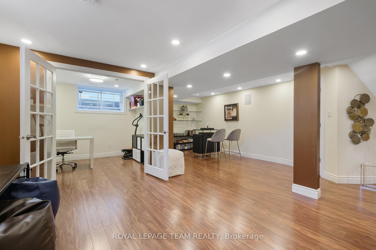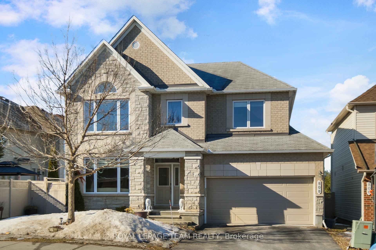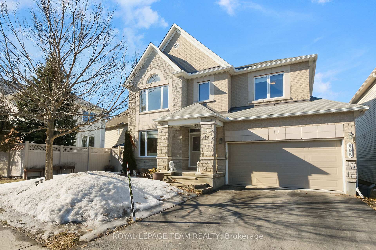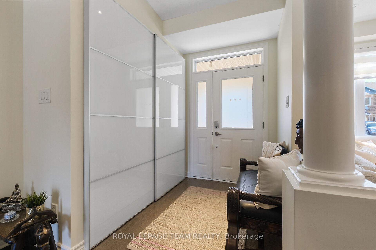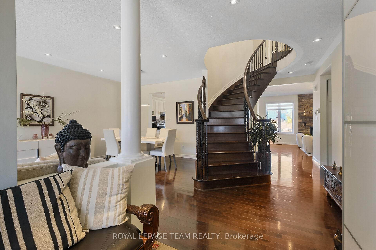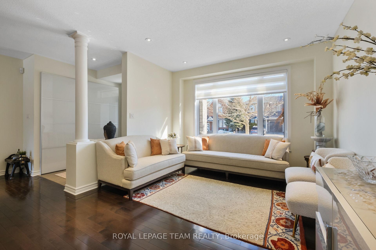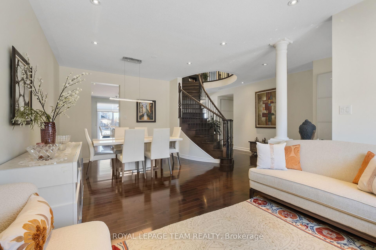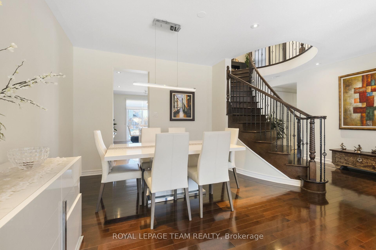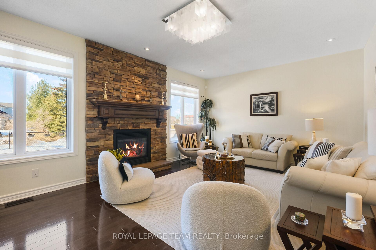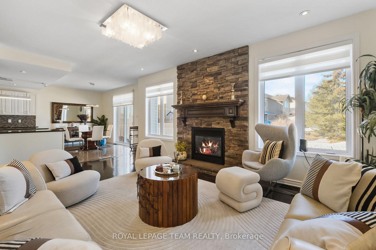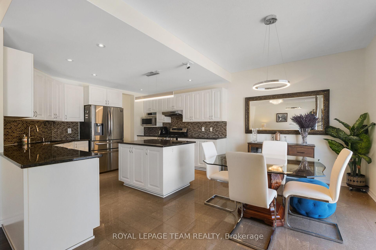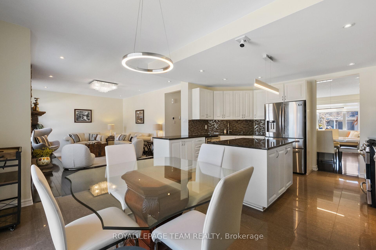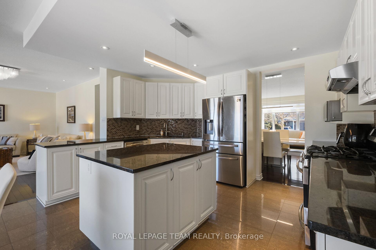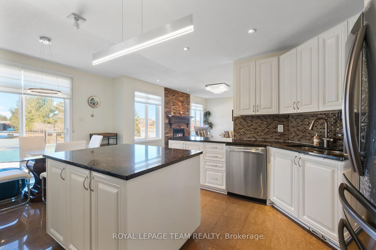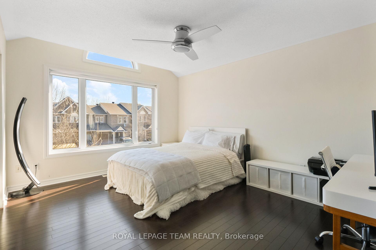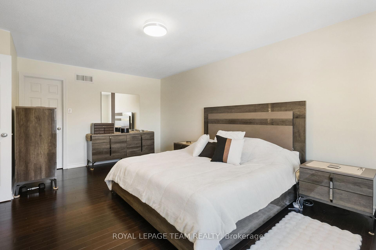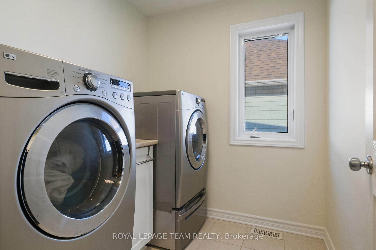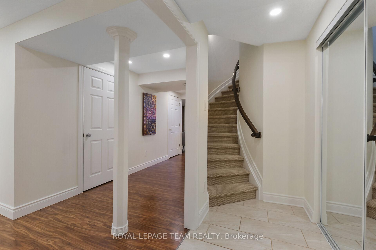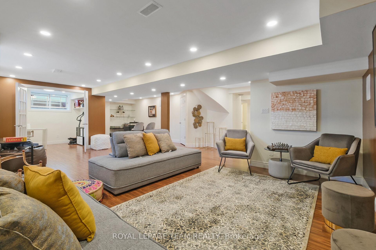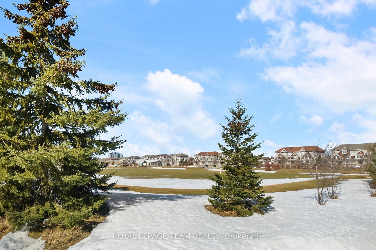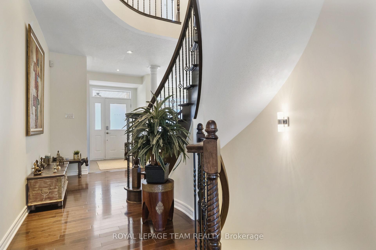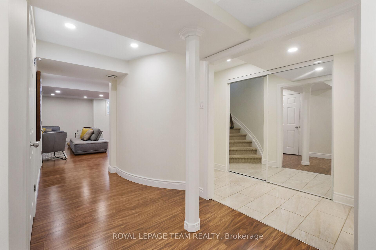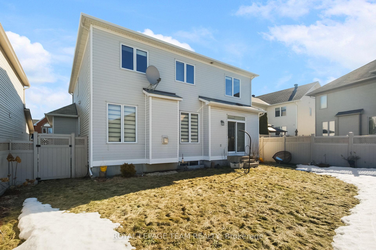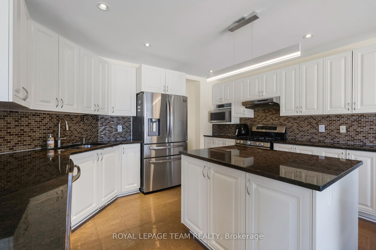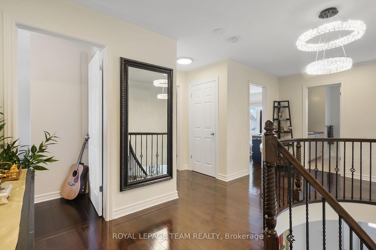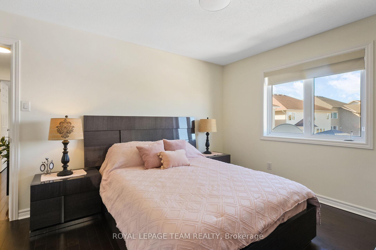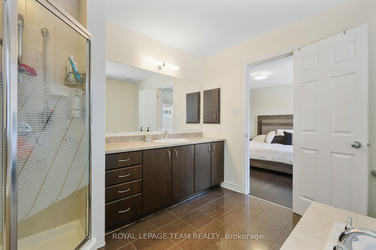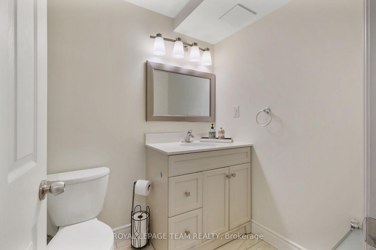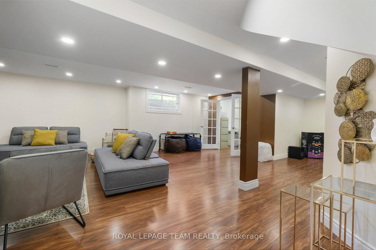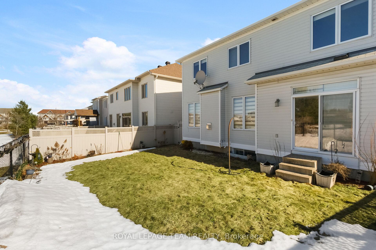$989,000
Available - For Sale
Listing ID: X12032647
808 Clearbrook Driv , Barrhaven, K2J 0H5, Ottawa
| Charming Family Home in the Heart of Barrhaven! Nestled in a prime location, this beautifully maintained home offers the perfect blend of comfort, convenience, and modern upgrades. Step inside to a welcoming formal living and dining area, leading seamlessly into a spacious kitchen. Featuring ample cabinetry, sleek granite countertops, and stainless steel appliances, the kitchen opens to a bright eat-in area with patio doors leading to the fully fenced backyard complete with direct access to Dragon Park and no rear neighbours! The cozy family room, highlighted by a warm gas fireplace, is perfect for gatherings. The main floor also offers a convenient powder room and direct access to the garage. Ascend the elegant hardwood spiral staircase to the second level, where four generously sized bedrooms await. The primary suite features a walk-in closet and a spacious 4-piece ensuite. A 3-piece main bathroom and a dedicated laundry room add to the home's functionality. One of the additional bedrooms boasts soaring cathedral ceilings and a double closet. With hardwood flooring throughout the home, no carpet in sight this home exudes timeless elegance. The finished basement is designed for entertainment and versatility. Enjoy movie nights in the inviting recreation room with built-in speakers, or utilize the den/office space for work-from-home convenience. The basement also includes a wet bar (easily convertible to a functional kitchen) and a 3-piece bathroom, making it an ideal setup for extended family or guests. Located within walking distance of Metro, Shoppers Drug Mart, GoodLife Fitness, and three elementary schools, this home is surrounded by essential amenities. Recent updates include refaced kitchen cabinets, fresh interior paint, and new hardwood flooring upstairs (2023), as well as a brand-new garage door (2025).Don't miss out schedule your private viewing today! |
| Price | $989,000 |
| Taxes: | $6002.00 |
| Occupancy: | Owner |
| Address: | 808 Clearbrook Driv , Barrhaven, K2J 0H5, Ottawa |
| Directions/Cross Streets: | Clearbrook Drive and Chapman Mills Drive |
| Rooms: | 4 |
| Rooms +: | 3 |
| Bedrooms: | 4 |
| Bedrooms +: | 0 |
| Family Room: | T |
| Basement: | Finished, Full |
| Level/Floor | Room | Length(ft) | Width(ft) | Descriptions | |
| Room 1 | Main | Living Ro | 12.4 | 10.82 | |
| Room 2 | Main | Dining Ro | 10.89 | 10.82 | |
| Room 3 | Main | Kitchen | 20.24 | 14.27 | Granite Counters, Eat-in Kitchen, W/O To Yard |
| Room 4 | Main | Family Ro | 13.38 | 13.22 | Fireplace, Pot Lights |
| Room 5 | Main | Powder Ro | 5.9 | 5.15 | |
| Room 6 | Second | Primary B | 18.43 | 12.43 | 4 Pc Ensuite, Walk-In Closet(s), Hardwood Floor |
| Room 7 | Second | Bedroom 2 | 11.87 | 11.02 | Hardwood Floor, Closet |
| Room 8 | Second | Bedroom 3 | 11.91 | 6.56 | Hardwood Floor, Closet |
| Room 9 | Second | Bedroom 4 | 15.06 | 12.96 | Hardwood Floor, Double Closet, Ceiling Fan(s) |
| Room 10 | Second | Bathroom | 8.92 | 7.71 | 3 Pc Bath |
| Room 11 | Second | Laundry | 7.31 | 6.43 | |
| Room 12 | Basement | Bathroom | 8.89 | 5.48 | 3 Pc Bath |
| Room 13 | Basement | Other | 10.5 | 9.51 | Wet Bar, Pot Lights, Laminate |
| Room 14 | Basement | Recreatio | 29.85 | 15.19 | Pot Lights, Laminate, Combined w/Den |
| Room 15 | Basement | Den | 8.07 | 9.68 | Pot Lights, Laminate, French Doors |
| Washroom Type | No. of Pieces | Level |
| Washroom Type 1 | 3 | Second |
| Washroom Type 2 | 4 | Second |
| Washroom Type 3 | 3 | Basement |
| Washroom Type 4 | 2 | Main |
| Washroom Type 5 | 0 |
| Total Area: | 0.00 |
| Approximatly Age: | 16-30 |
| Property Type: | Detached |
| Style: | 2-Storey |
| Exterior: | Brick, Vinyl Siding |
| Garage Type: | Attached |
| (Parking/)Drive: | Private Do |
| Drive Parking Spaces: | 2 |
| Park #1 | |
| Parking Type: | Private Do |
| Park #2 | |
| Parking Type: | Private Do |
| Pool: | None |
| Approximatly Age: | 16-30 |
| Approximatly Square Footage: | 2500-3000 |
| Property Features: | Park, Public Transit |
| CAC Included: | N |
| Water Included: | N |
| Cabel TV Included: | N |
| Common Elements Included: | N |
| Heat Included: | N |
| Parking Included: | N |
| Condo Tax Included: | N |
| Building Insurance Included: | N |
| Fireplace/Stove: | Y |
| Heat Type: | Forced Air |
| Central Air Conditioning: | Central Air |
| Central Vac: | N |
| Laundry Level: | Syste |
| Ensuite Laundry: | F |
| Sewers: | Sewer |
$
%
Years
This calculator is for demonstration purposes only. Always consult a professional
financial advisor before making personal financial decisions.
| Although the information displayed is believed to be accurate, no warranties or representations are made of any kind. |
| ROYAL LEPAGE TEAM REALTY |
|
|
.jpg?src=Custom)
Dir:
Yes
| Virtual Tour | Book Showing | Email a Friend |
Jump To:
At a Glance:
| Type: | Freehold - Detached |
| Area: | Ottawa |
| Municipality: | Barrhaven |
| Neighbourhood: | 7709 - Barrhaven - Strandherd |
| Style: | 2-Storey |
| Approximate Age: | 16-30 |
| Tax: | $6,002 |
| Beds: | 4 |
| Baths: | 4 |
| Fireplace: | Y |
| Pool: | None |
Locatin Map:
Payment Calculator:
- Color Examples
- Red
- Magenta
- Gold
- Green
- Black and Gold
- Dark Navy Blue And Gold
- Cyan
- Black
- Purple
- Brown Cream
- Blue and Black
- Orange and Black
- Default
- Device Examples
