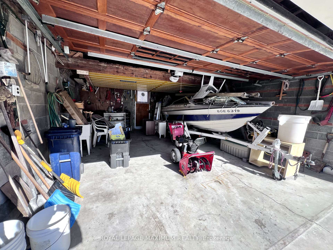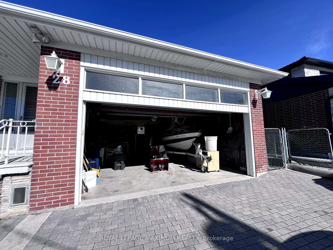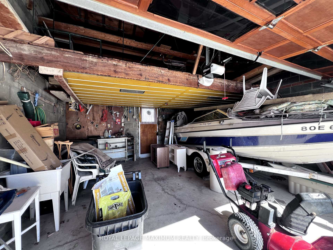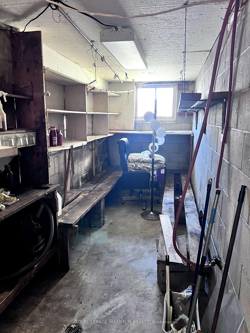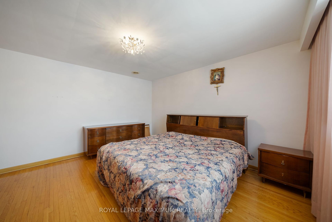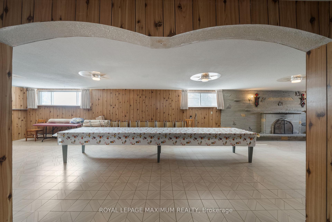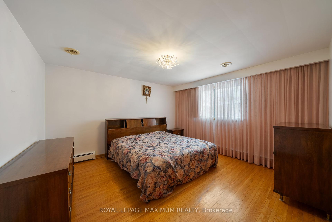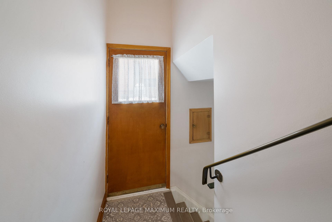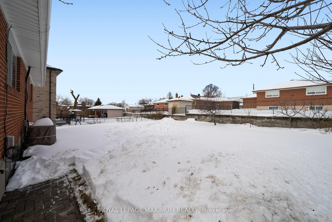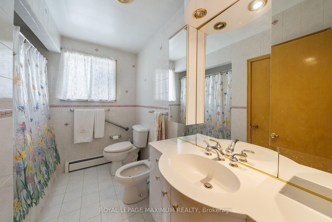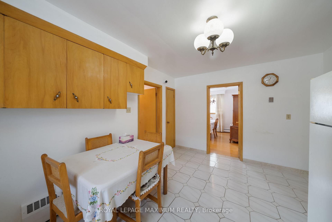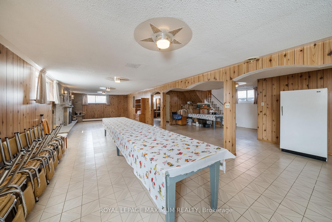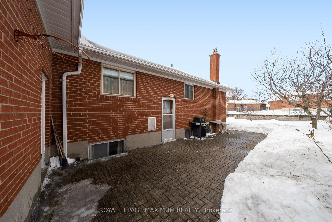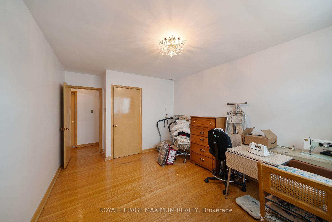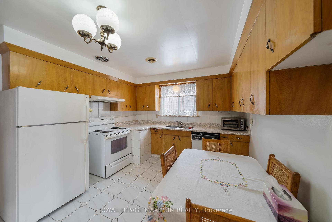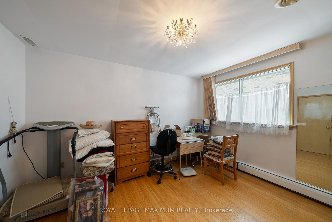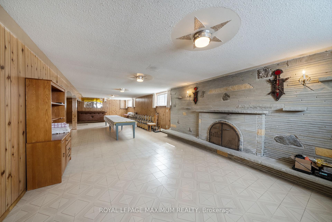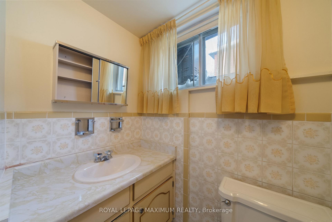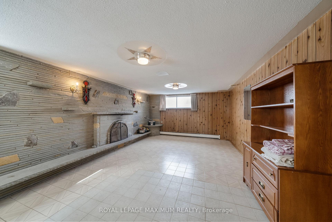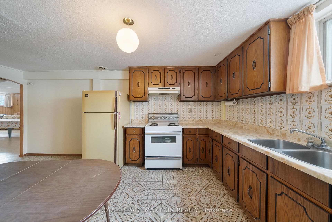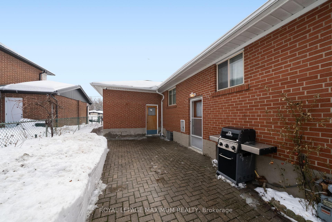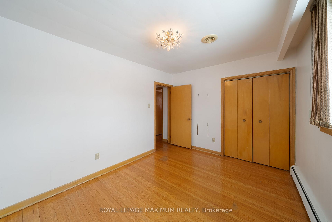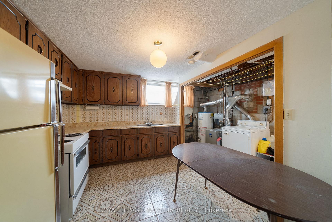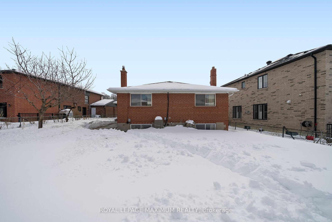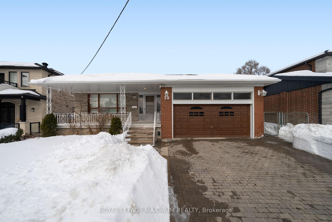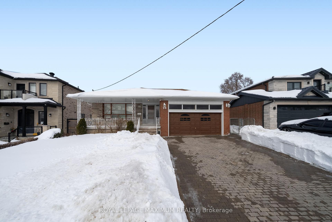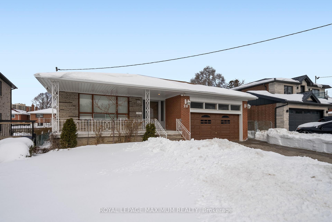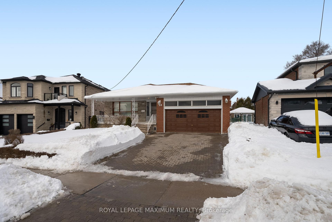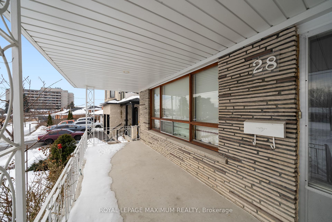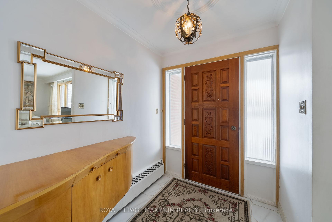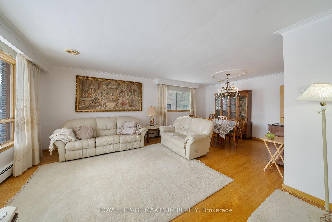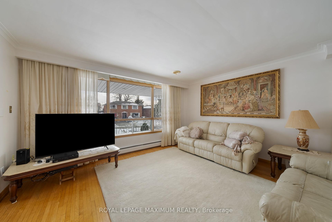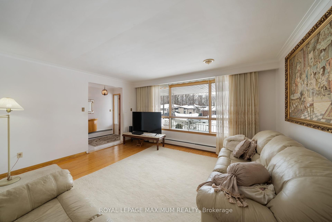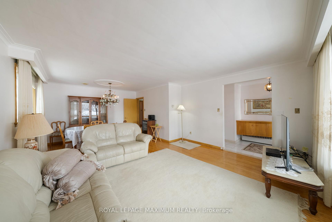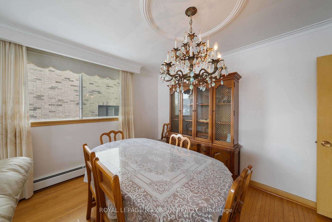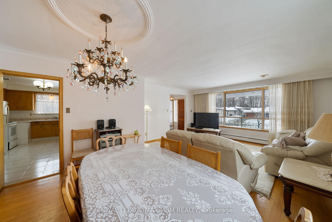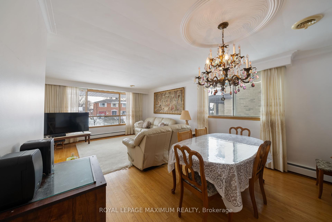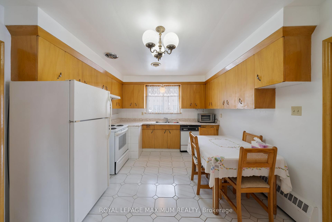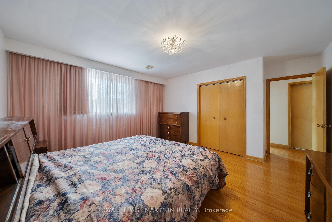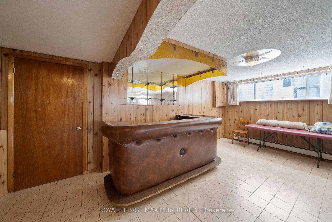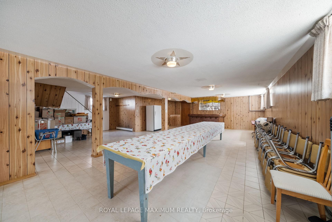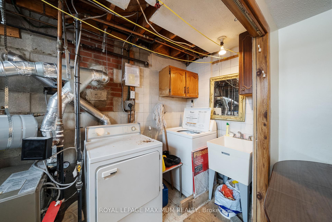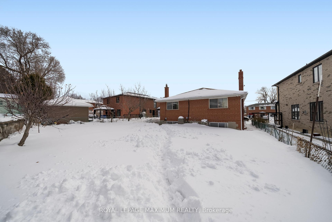$1,225,000
Available - For Sale
Listing ID: W11997736
28 Madron Cres , Toronto, M3J 1J1, Toronto
| First Time Offered On The Market! Welcome to 28 Madron Cres. All Brick Bungalow Perfectly Situated In A Prime Location Near York University And Just a Minutes Walk To The TTC. Sitting On A Generous 50 x 126 Lot, This Home Features A Functional & Spacious Layout With Hardwood Flooring In Living, Dining and Bedrooms. Large Principal Rooms & Bedrooms. Separate Entrance To Basement Perfect For An In-Law Suite or Potential Rental For Additional Income With 2nd Kitchen. Huge Open Concept Basement, Great For Entertaining With Large Lookout Windows and Tons of Natural Light. Large Cold Room. Oversized Double Garage With Direct Access to Backyard. Desirable & Quiet Family Friendly Neighbourhood Nearby Parks, Schools, Shopping, Transit, Hwy 400, 401, 407, Downsview Park, Humber River Hospital and Endless Amenities. A Must See! |
| Price | $1,225,000 |
| Taxes: | $4499.17 |
| Occupancy: | Owner |
| Address: | 28 Madron Cres , Toronto, M3J 1J1, Toronto |
| Directions/Cross Streets: | Keele / Finch |
| Rooms: | 6 |
| Rooms +: | 2 |
| Bedrooms: | 3 |
| Bedrooms +: | 0 |
| Family Room: | T |
| Basement: | Separate Ent, Finished |
| Level/Floor | Room | Length(ft) | Width(ft) | Descriptions | |
| Room 1 | Main | Foyer | 14.99 | 5.12 | Tile Floor, Double Closet |
| Room 2 | Main | Kitchen | 15.48 | 10.99 | Tile Floor, Large Window, Family Size Kitchen |
| Room 3 | Main | Dining Ro | 12.79 | 9.51 | Hardwood Floor, Combined w/Living, Large Window |
| Room 4 | Main | Living Ro | 15.19 | 12.6 | Hardwood Floor, Combined w/Dining, Large Window |
| Room 5 | Main | Primary B | 14.2 | 12.99 | Hardwood Floor, Double Closet, Large Window |
| Room 6 | Main | Bedroom 2 | 12.79 | 9.81 | Hardwood Floor, Double Closet, Large Window |
| Room 7 | Main | Bedroom 3 | 12.14 | 10.59 | Hardwood Floor, Closet, Large Window |
| Room 8 | Main | Bathroom | 9.28 | 4.59 | Tile Floor, 5 Pc Bath, Large Window |
| Room 9 | Basement | Kitchen | 17.19 | 9.09 | Tile Floor, Family Size Kitchen, Large Window |
| Room 10 | Basement | Recreatio | 47.69 | 21.19 | Tile Floor, Open Concept, Above Grade Window |
| Room 11 | Basement | Bathroom | 6.1 | 5.71 | Tile Floor, 3 Pc Bath, Window |
| Washroom Type | No. of Pieces | Level |
| Washroom Type 1 | 5 | Main |
| Washroom Type 2 | 3 | Basement |
| Washroom Type 3 | 0 | |
| Washroom Type 4 | 0 | |
| Washroom Type 5 | 0 |
| Total Area: | 0.00 |
| Property Type: | Detached |
| Style: | Bungalow |
| Exterior: | Brick, Stone |
| Garage Type: | Attached |
| (Parking/)Drive: | Private Do |
| Drive Parking Spaces: | 4 |
| Park #1 | |
| Parking Type: | Private Do |
| Park #2 | |
| Parking Type: | Private Do |
| Pool: | None |
| Property Features: | Fenced Yard, Hospital |
| CAC Included: | N |
| Water Included: | N |
| Cabel TV Included: | N |
| Common Elements Included: | N |
| Heat Included: | N |
| Parking Included: | N |
| Condo Tax Included: | N |
| Building Insurance Included: | N |
| Fireplace/Stove: | Y |
| Heat Type: | Baseboard |
| Central Air Conditioning: | Central Air |
| Central Vac: | N |
| Laundry Level: | Syste |
| Ensuite Laundry: | F |
| Sewers: | Sewer |
$
%
Years
This calculator is for demonstration purposes only. Always consult a professional
financial advisor before making personal financial decisions.
| Although the information displayed is believed to be accurate, no warranties or representations are made of any kind. |
| ROYAL LEPAGE MAXIMUM REALTY |
|
|
.jpg?src=Custom)
Dir:
416-548-7854
Bus:
416-548-7854
Fax:
416-981-7184
| Virtual Tour | Book Showing | Email a Friend |
Jump To:
At a Glance:
| Type: | Freehold - Detached |
| Area: | Toronto |
| Municipality: | Toronto W05 |
| Neighbourhood: | York University Heights |
| Style: | Bungalow |
| Tax: | $4,499.17 |
| Beds: | 3 |
| Baths: | 2 |
| Fireplace: | Y |
| Pool: | None |
Locatin Map:
Payment Calculator:
- Color Examples
- Red
- Magenta
- Gold
- Green
- Black and Gold
- Dark Navy Blue And Gold
- Cyan
- Black
- Purple
- Brown Cream
- Blue and Black
- Orange and Black
- Default
- Device Examples
