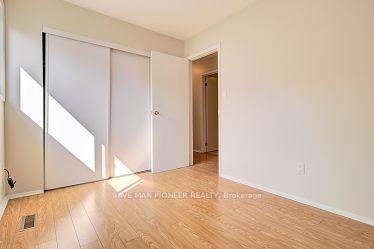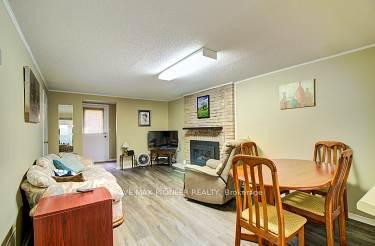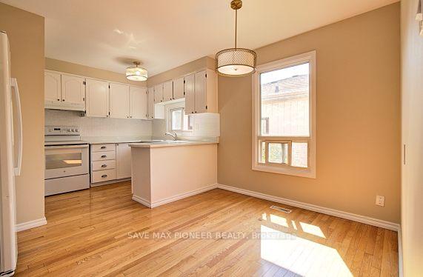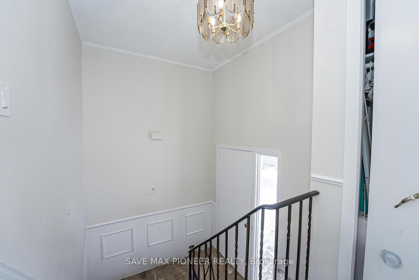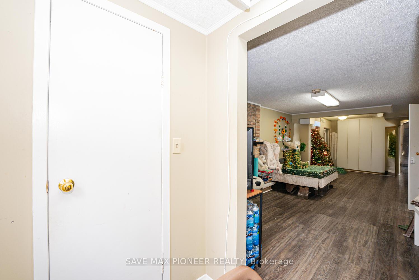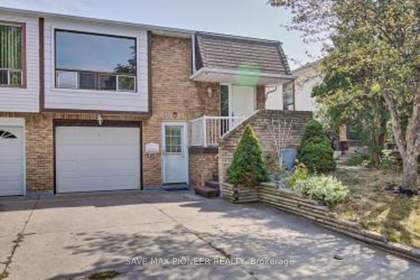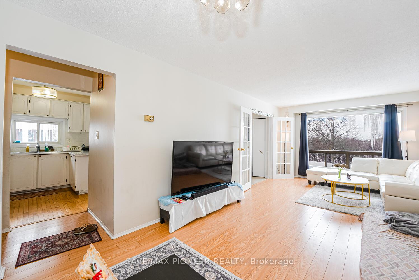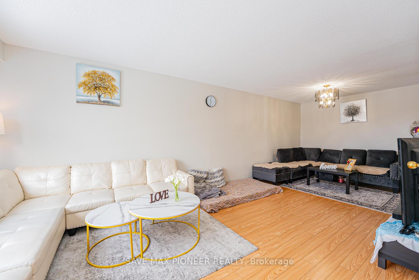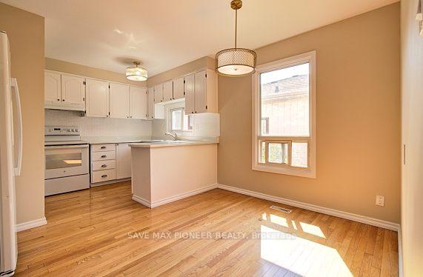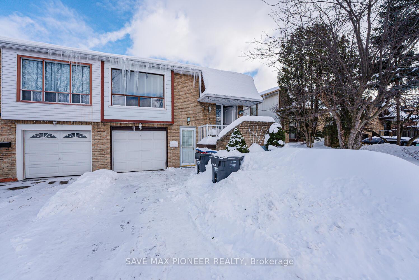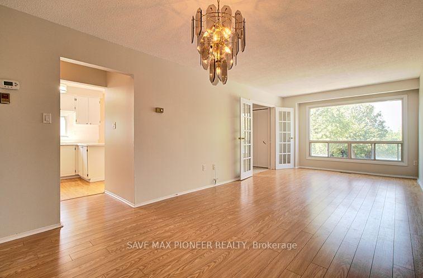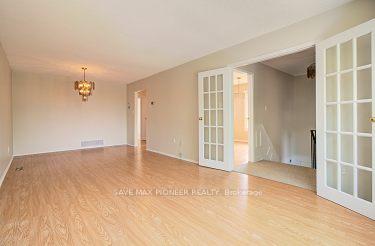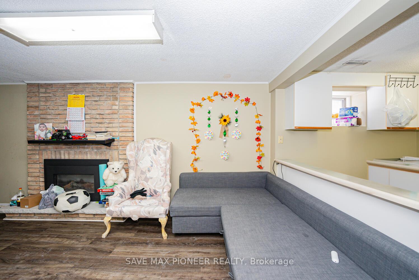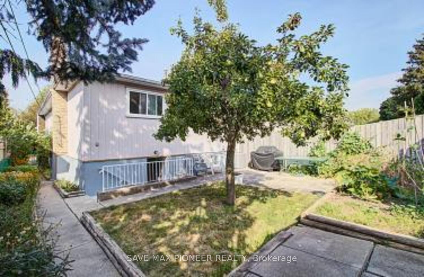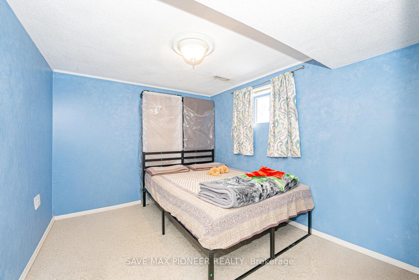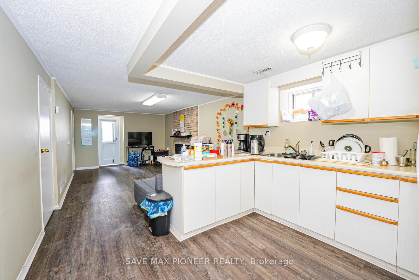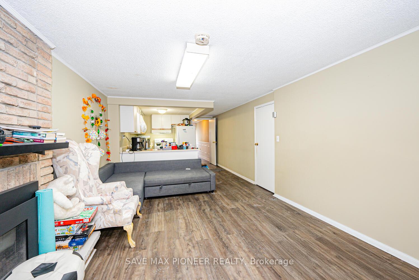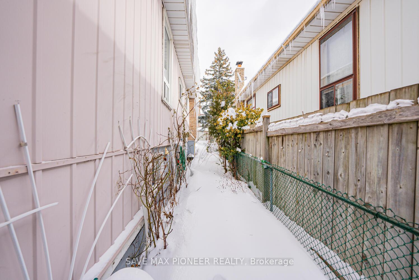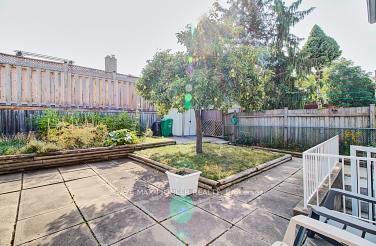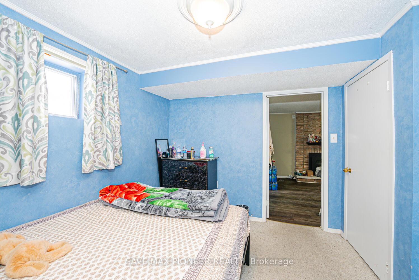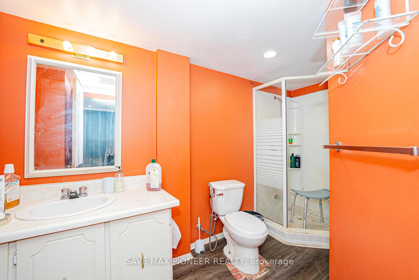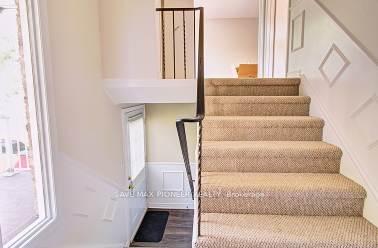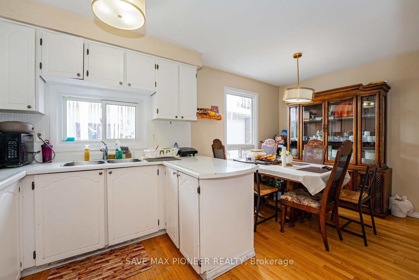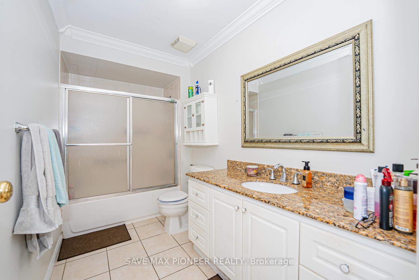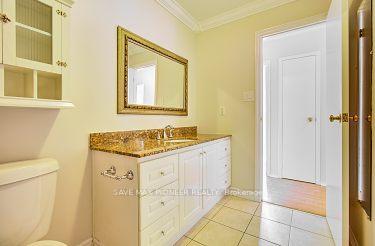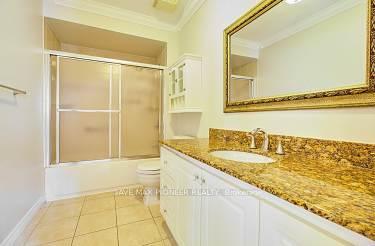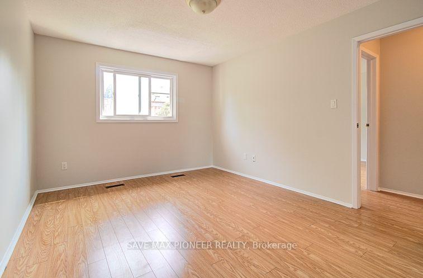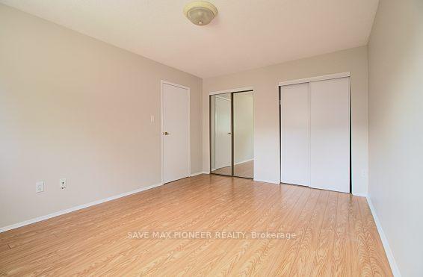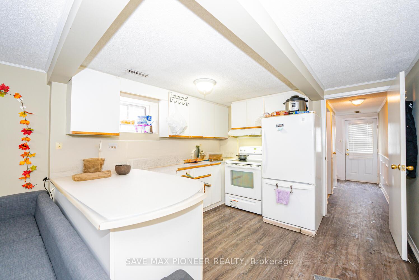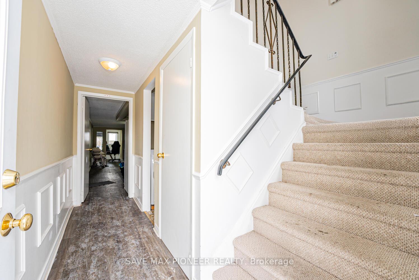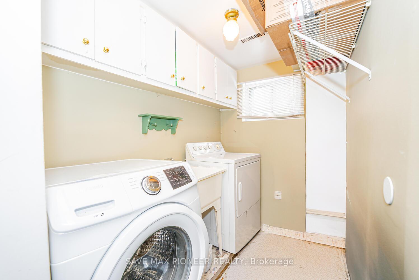$799,999
Available - For Sale
Listing ID: W11994318
122 Centre Stre North , Brampton, L6V 2Z3, Peel
| Welcome to this stunning raised semi-bungalow nestled in a quiet, family-friendly neighborhooda true gem for both first-time homebuyers and savvy investors! Step inside the bright and spacious upper level, featuring an open-concept living and dining area, perfect for entertaining. The modern kitchen boasts newer appliances, making meal prep a delight. Three generously sized bedrooms and a full washroom complete this level, offering comfortable living for the whole family. The finished basement adds incredible value with a separate one-bedroom suite, a cozy living area, a walk-up entrance, and shared laundry, providing flexibility and potential rental income. This positive cash flow property is an excellent opportunity for homeowners looking to offset their mortgage or investors seeking great returns. Conveniently located close to schools, parks, shopping, and transit, this home offers the perfect balance of comfort and convenience. Dont miss out on this amazing opportunitybook your showing today! Extras: Fridge X2, Stove X 2, Washer/Dryer, All Permanent Electrical Light Fixtures. |
| Price | $799,999 |
| Taxes: | $4295.00 |
| Occupancy: | Vacant |
| Address: | 122 Centre Stre North , Brampton, L6V 2Z3, Peel |
| Acreage: | < .50 |
| Directions/Cross Streets: | Centre/Williams Parkway |
| Rooms: | 6 |
| Rooms +: | 3 |
| Bedrooms: | 3 |
| Bedrooms +: | 1 |
| Family Room: | T |
| Basement: | Apartment, Finished wit |
| Level/Floor | Room | Length(ft) | Width(ft) | Descriptions | |
| Room 1 | Main | Living Ro | 10.66 | 23.81 | Combined w/Dining, Laminate |
| Room 2 | Main | Kitchen | 8.13 | 8.13 | Backsplash, Hardwood Floor |
| Room 3 | Main | Breakfast | 8.13 | 11.97 | Combined w/Kitchen, Hardwood Floor |
| Room 4 | Main | Powder Ro | 10.59 | 14.66 | Laminate, Double Closet, East View |
| Room 5 | Main | Bedroom 2 | 8.99 | 11.81 | Laminate, Large Closet, South View |
| Room 6 | Main | Bedroom 3 | 8.07 | 10.43 | Laminate, Large Closet, South View |
| Room 7 | Main | Bathroom | 5.48 | 10.92 | 4 Pc Bath |
| Room 8 | Lower | Bedroom | 8.92 | 10.76 | Broadloom, Large Closet |
| Room 9 | Lower | Living Ro | 10.99 | 17.15 | Laminate, Fireplace, Breakfast Area |
| Room 10 | Lower | Kitchen | 10.66 | 10.66 | Open Concept |
| Room 11 | Lower | Bathroom | 5.48 | 11.48 | 3 Pc Bath |
| Washroom Type | No. of Pieces | Level |
| Washroom Type 1 | 4 | Main |
| Washroom Type 2 | 3 | Lower |
| Washroom Type 3 | 0 | |
| Washroom Type 4 | 0 | |
| Washroom Type 5 | 0 | |
| Washroom Type 6 | 4 | Main |
| Washroom Type 7 | 3 | Lower |
| Washroom Type 8 | 0 | |
| Washroom Type 9 | 0 | |
| Washroom Type 10 | 0 |
| Total Area: | 0.00 |
| Approximatly Age: | 31-50 |
| Property Type: | Semi-Detached |
| Style: | Bungalow-Raised |
| Exterior: | Aluminum Siding |
| Garage Type: | Attached |
| (Parking/)Drive: | Mutual |
| Drive Parking Spaces: | 2 |
| Park #1 | |
| Parking Type: | Mutual |
| Park #2 | |
| Parking Type: | Mutual |
| Pool: | None |
| Approximatly Age: | 31-50 |
| Property Features: | Fenced Yard, Hospital |
| CAC Included: | N |
| Water Included: | N |
| Cabel TV Included: | N |
| Common Elements Included: | N |
| Heat Included: | N |
| Parking Included: | N |
| Condo Tax Included: | N |
| Building Insurance Included: | N |
| Fireplace/Stove: | Y |
| Heat Type: | Forced Air |
| Central Air Conditioning: | Central Air |
| Central Vac: | N |
| Laundry Level: | Syste |
| Ensuite Laundry: | F |
| Sewers: | Sewer |
$
%
Years
This calculator is for demonstration purposes only. Always consult a professional
financial advisor before making personal financial decisions.
| Although the information displayed is believed to be accurate, no warranties or representations are made of any kind. |
| SAVE MAX PIONEER REALTY |
|
|
.jpg?src=Custom)
Dir:
416-548-7854
Bus:
416-548-7854
Fax:
416-981-7184
| Virtual Tour | Book Showing | Email a Friend |
Jump To:
At a Glance:
| Type: | Freehold - Semi-Detached |
| Area: | Peel |
| Municipality: | Brampton |
| Neighbourhood: | Brampton North |
| Style: | Bungalow-Raised |
| Approximate Age: | 31-50 |
| Tax: | $4,295 |
| Beds: | 3+1 |
| Baths: | 2 |
| Fireplace: | Y |
| Pool: | None |
Locatin Map:
Payment Calculator:
- Color Examples
- Red
- Magenta
- Gold
- Green
- Black and Gold
- Dark Navy Blue And Gold
- Cyan
- Black
- Purple
- Brown Cream
- Blue and Black
- Orange and Black
- Default
- Device Examples
