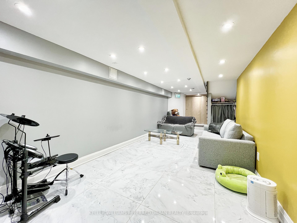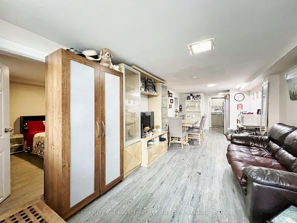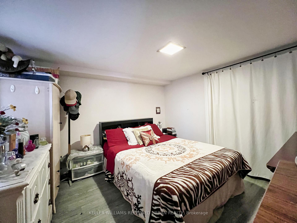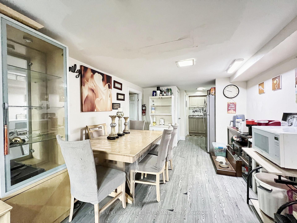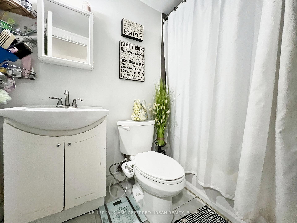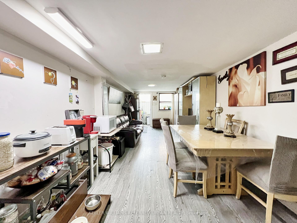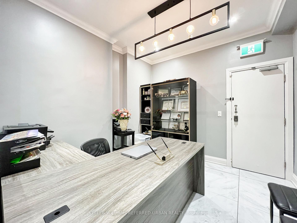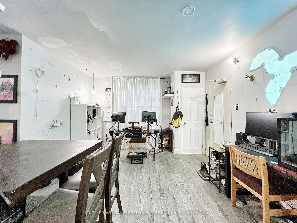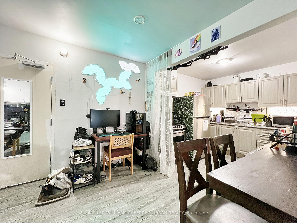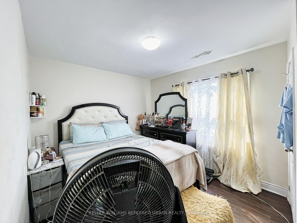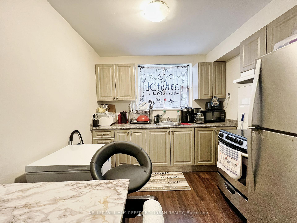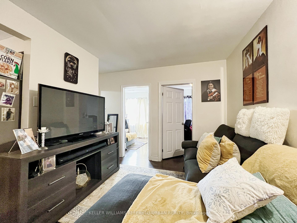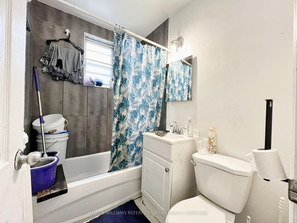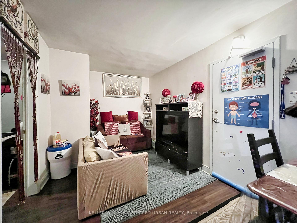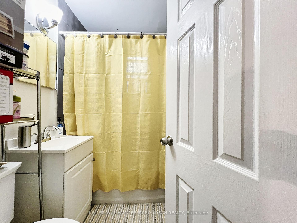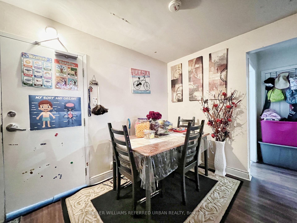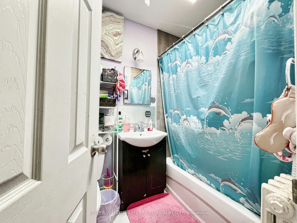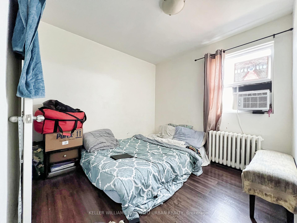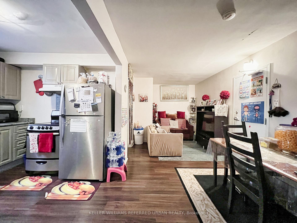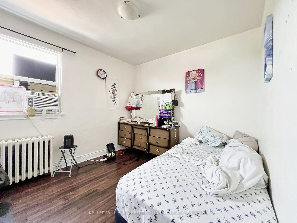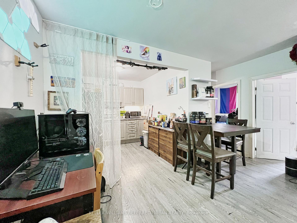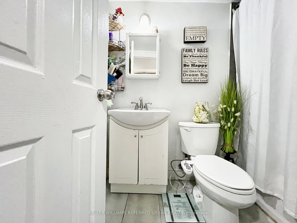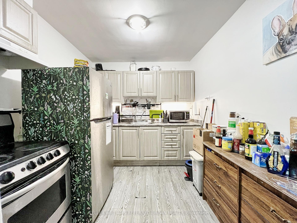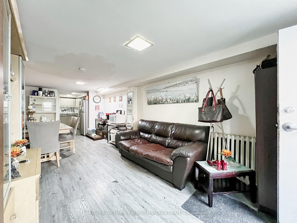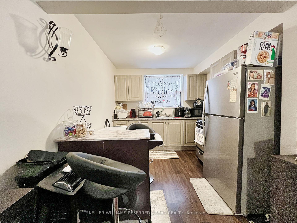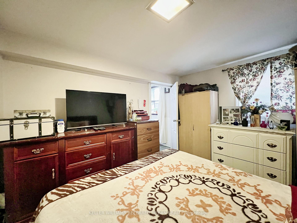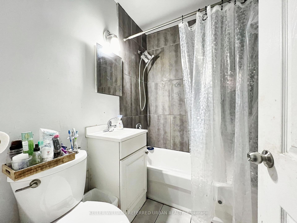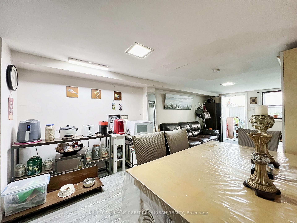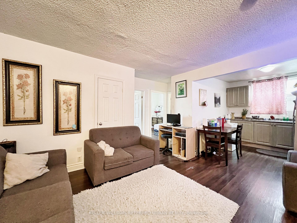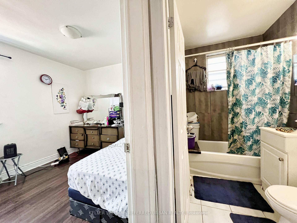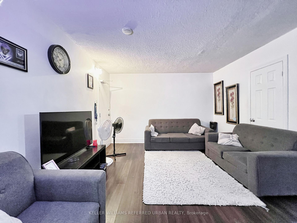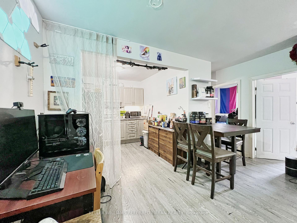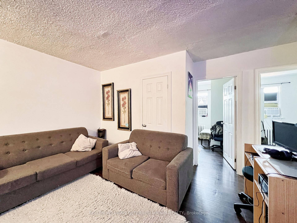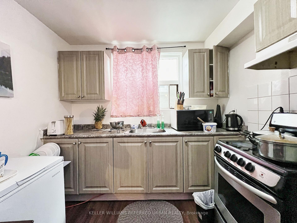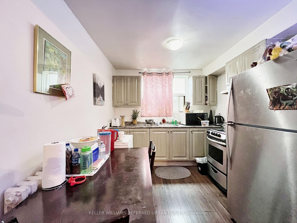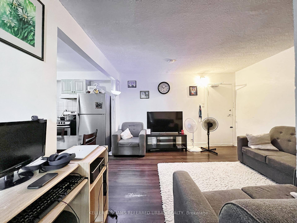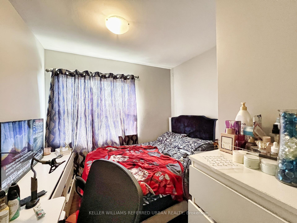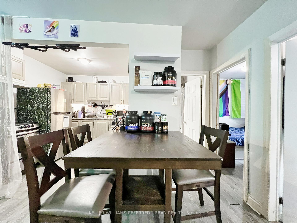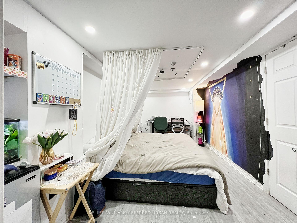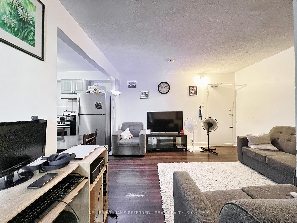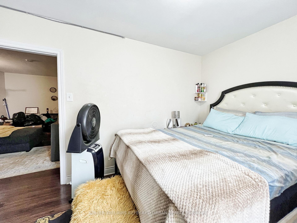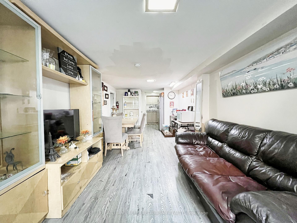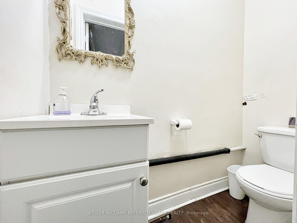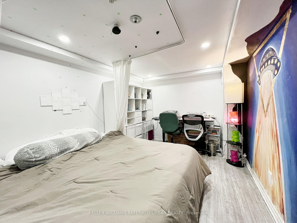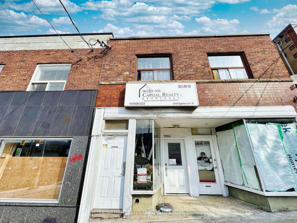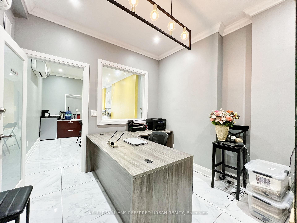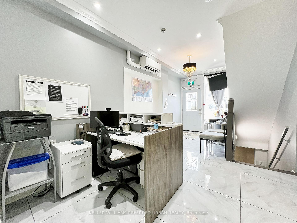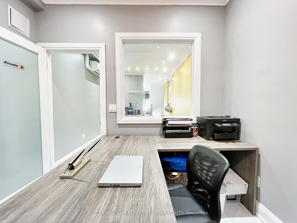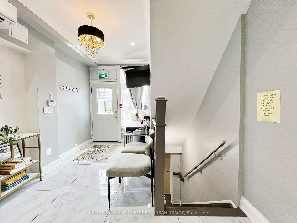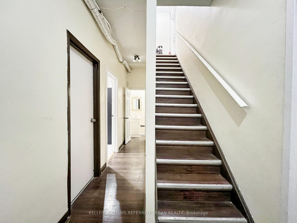$2,890,000
Available - For Sale
Listing ID: W12026030
2544 Eglinton Aven West , Toronto, M6M 1T1, Toronto
| Investment opportunity in West of Toronto. 5 Residential Units and 2 Storefront Commercial facing Eglinton Ave W. At least 10 Bedrooms, 7 Bathrooms, 5 Kitchens. Tremendous opportunity -more space available for your creative mind. Live and run your business at the same time rent out for passive income. Whole building renovated 2017 and commercial unit 2022. Steps to a TTC bus stop from the door, steps to soon-to-open Keelesdale and Caledonia Metrolinx subway station. One designated parking included. Street parking and walk to Green P public parking. Basement can be an entertainment or office meeting room as you choose. See and visit the potential of this turnkey investment! Address 2542-2544 Eglinton Ave. W. |
| Price | $2,890,000 |
| Taxes: | $11061.14 |
| Tax Type: | Annual |
| Monthly Condo Fee: | $0 |
| Occupancy: | Owner+T |
| Address: | 2544 Eglinton Aven West , Toronto, M6M 1T1, Toronto |
| Postal Code: | M6M 1T1 |
| Province/State: | Toronto |
| Legal Description: | PCL 16-2 SEC B2126; PT LT 16 PL 2126 YOR |
| Directions/Cross Streets: | Keele St/Richarson/Eglinton |
| Washroom Type | No. of Pieces | Level |
| Washroom Type 1 | 0 | |
| Washroom Type 2 | 0 | |
| Washroom Type 3 | 0 | |
| Washroom Type 4 | 0 | |
| Washroom Type 5 | 0 |
| Category: | Store With Apt/Office |
| Building Percentage: | T |
| Total Area: | 5031.00 |
| Total Area Code: | Square Feet |
| Office/Appartment Area: | 5031 |
| Office/Appartment Area Code: | Sq Ft |
| Retail Area Code: | Sq Ft |
| Financial Statement: | T |
| Chattels: | F |
| Franchise: | F |
| Days Open: | O |
| Expenses Actual/Estimated: | $Est |
| Sprinklers: | No |
| Washrooms: | 7 |
| Rail: | N |
| Heat Type: | Radiant |
| Central Air Conditioning: | Partial |
| Sewers: | Sanitary+Storm |
$
%
Years
This calculator is for demonstration purposes only. Always consult a professional
financial advisor before making personal financial decisions.
| Although the information displayed is believed to be accurate, no warranties or representations are made of any kind. |
| KELLER WILLIAMS REFERRED URBAN REALTY |
|
|
.jpg?src=Custom)
Dir:
416-548-7854
Bus:
416-548-7854
Fax:
416-981-7184
| Book Showing | Email a Friend |
Jump To:
At a Glance:
| Type: | Com - Store W Apt/Office |
| Area: | Toronto |
| Municipality: | Toronto W03 |
| Neighbourhood: | Keelesdale-Eglinton West |
| Tax: | $11,061.14 |
| Baths: | 7 |
| Fireplace: | N |
Locatin Map:
Payment Calculator:
- Color Examples
- Red
- Magenta
- Gold
- Green
- Black and Gold
- Dark Navy Blue And Gold
- Cyan
- Black
- Purple
- Brown Cream
- Blue and Black
- Orange and Black
- Default
- Device Examples
