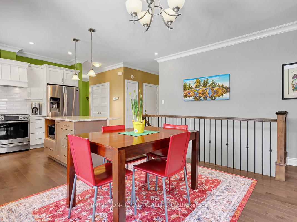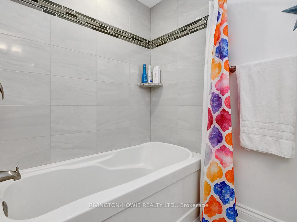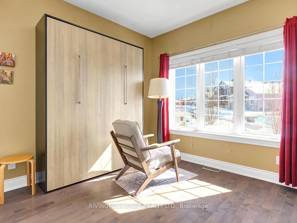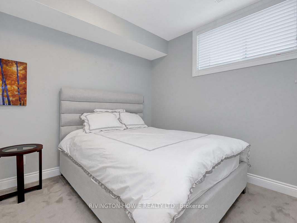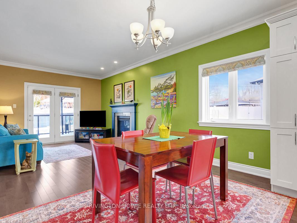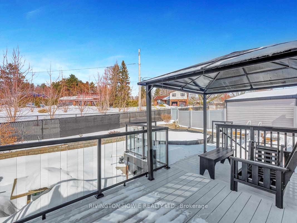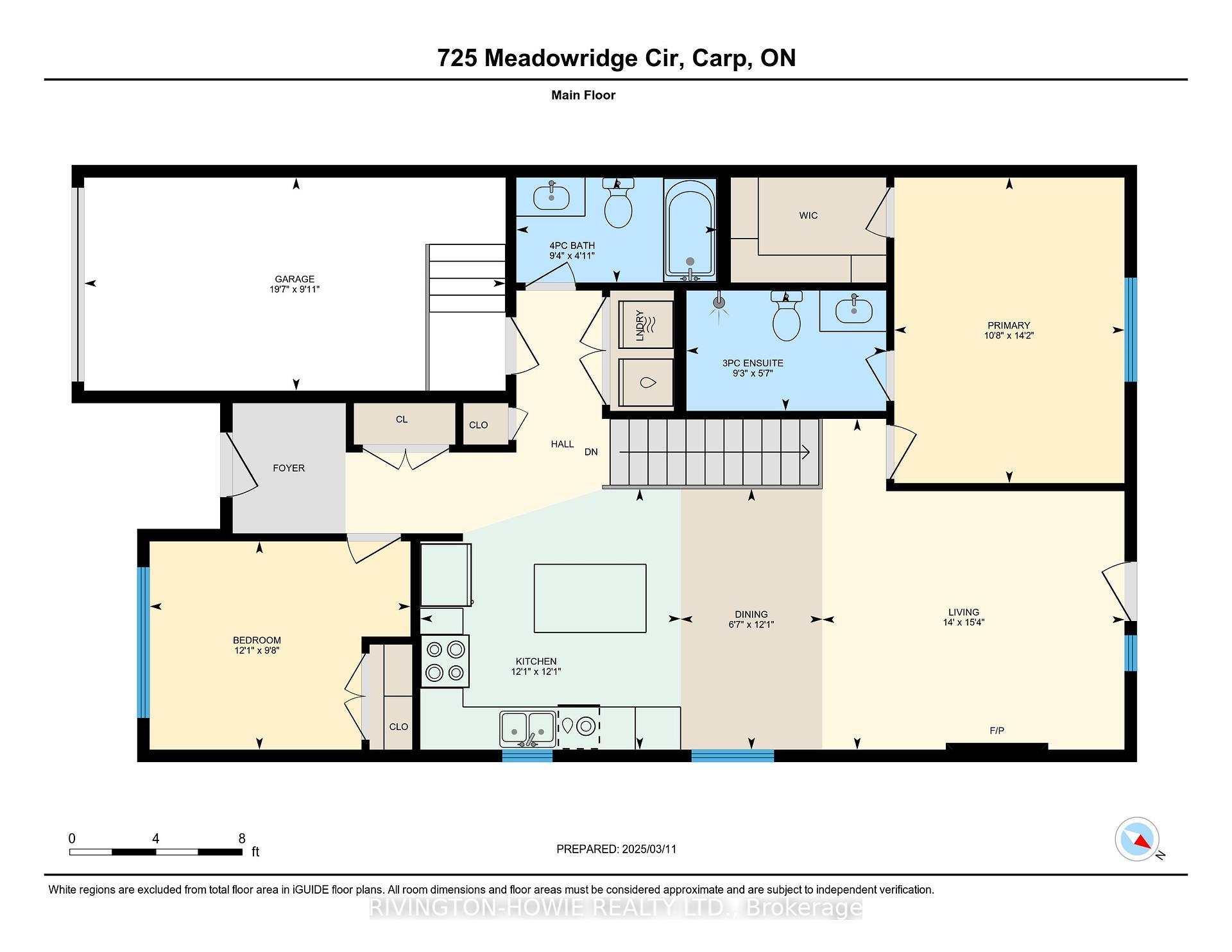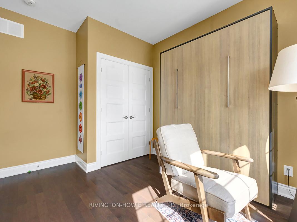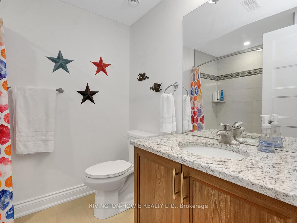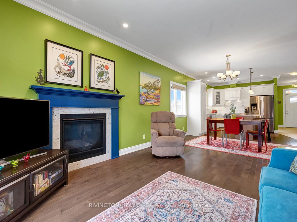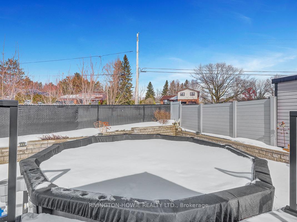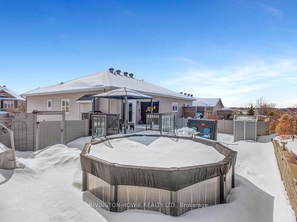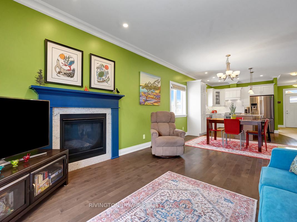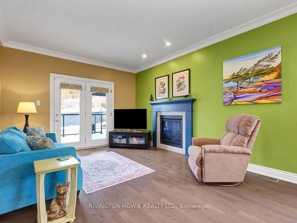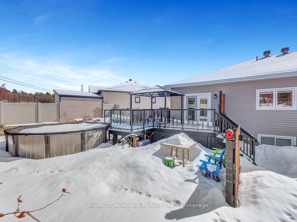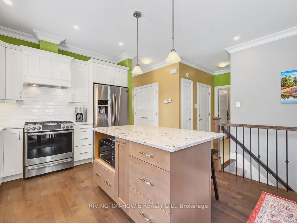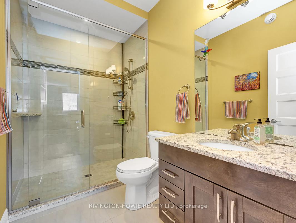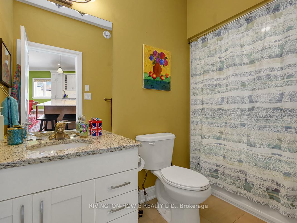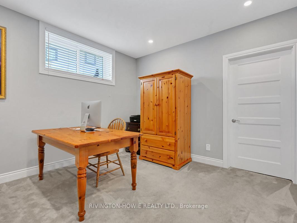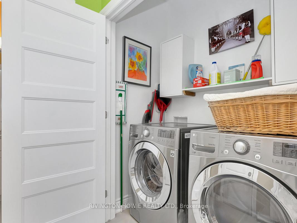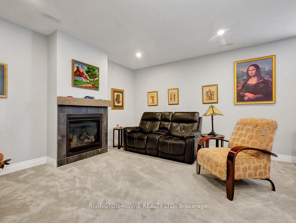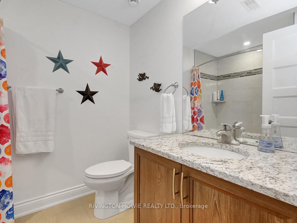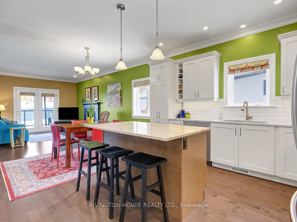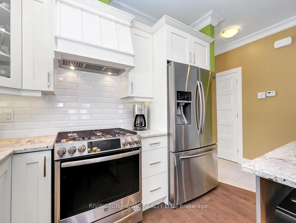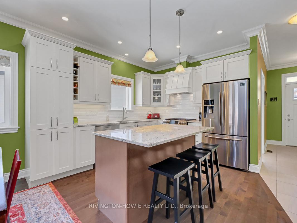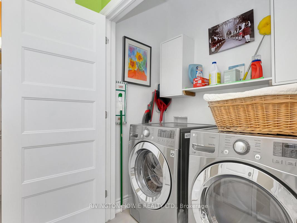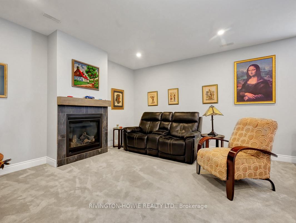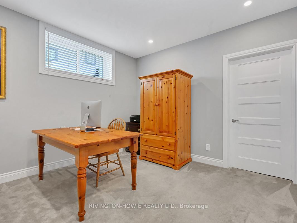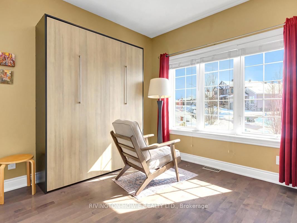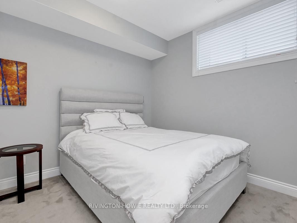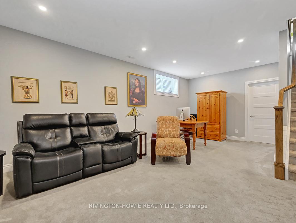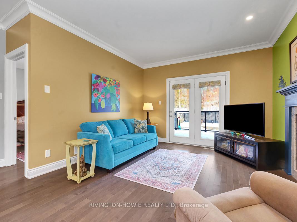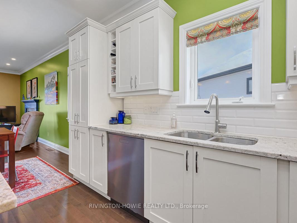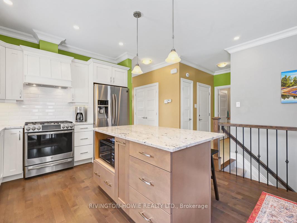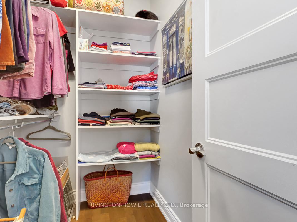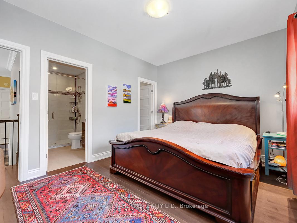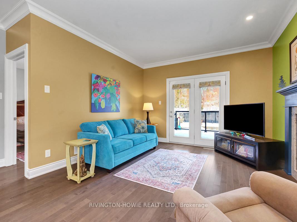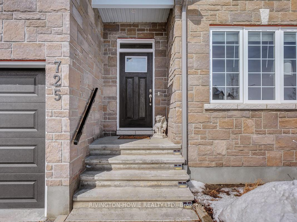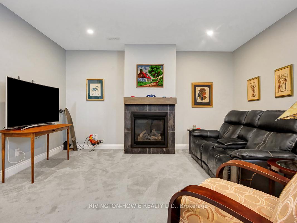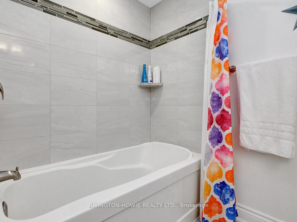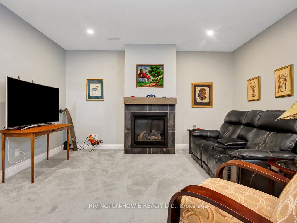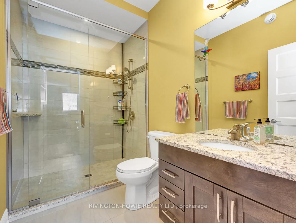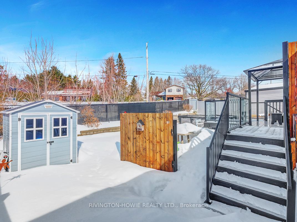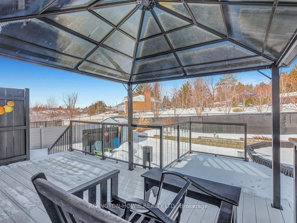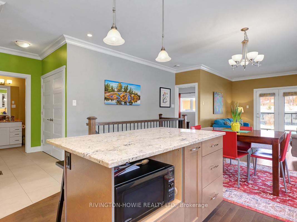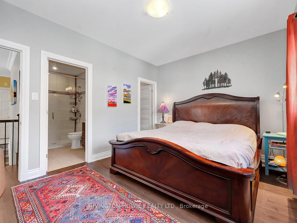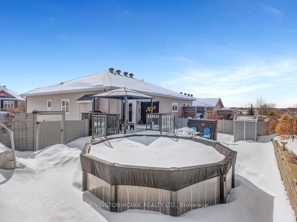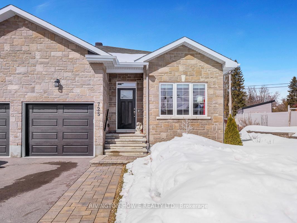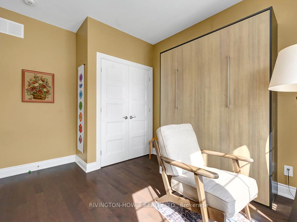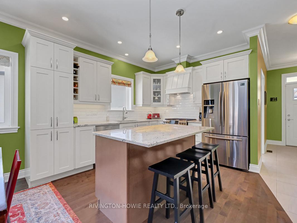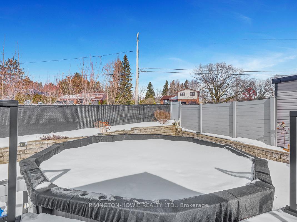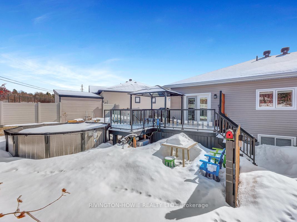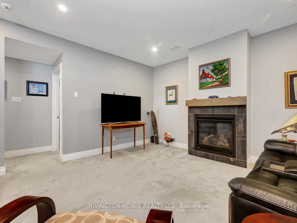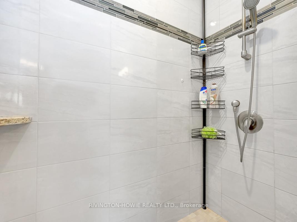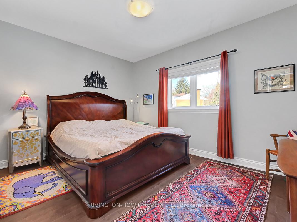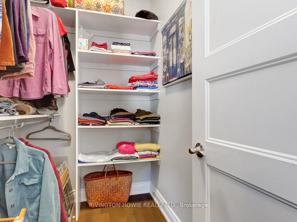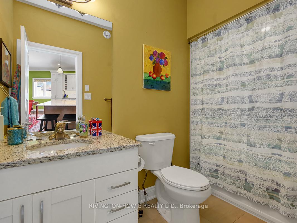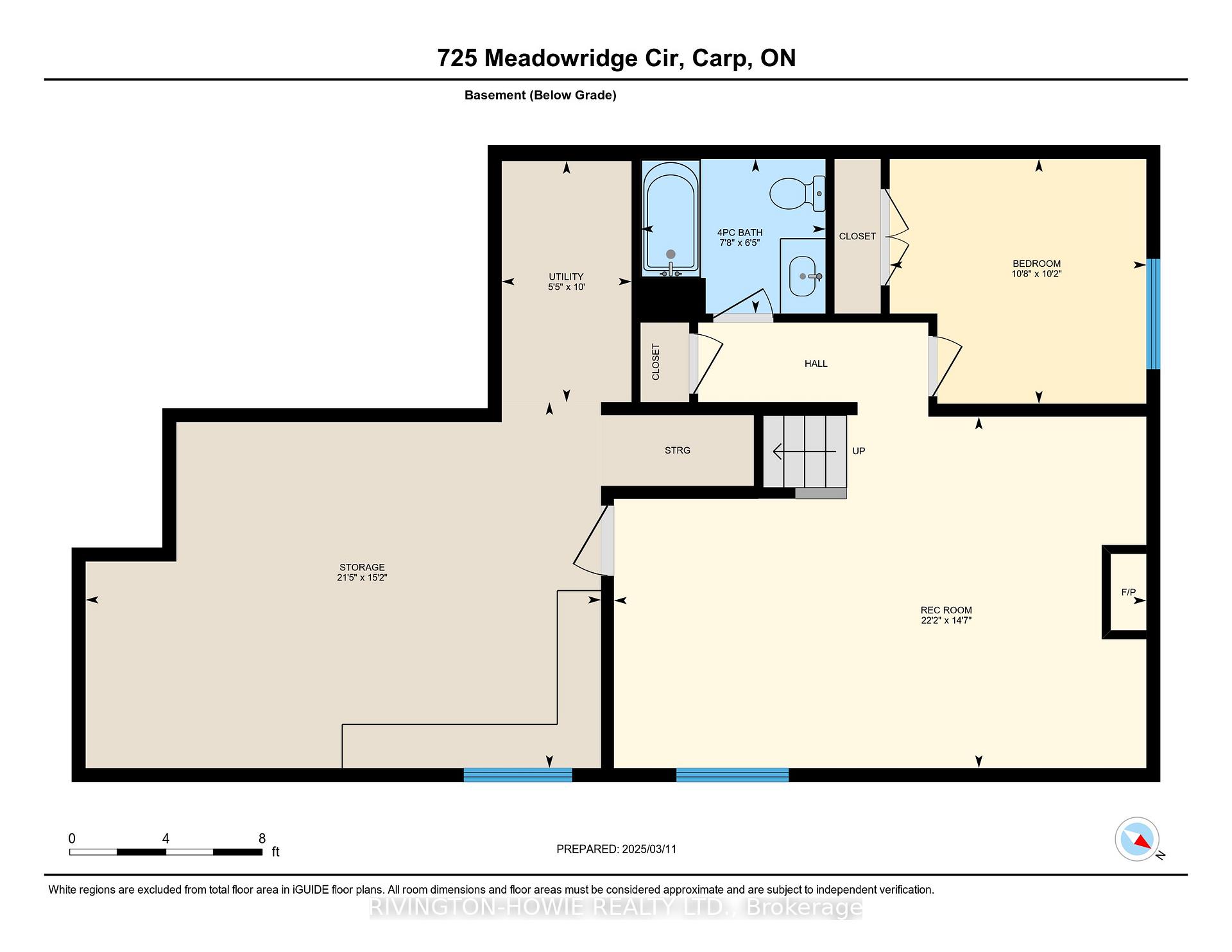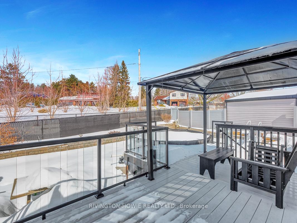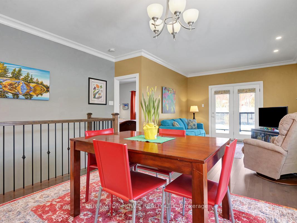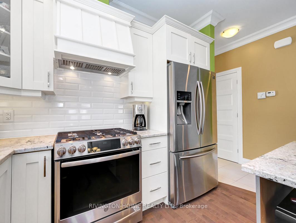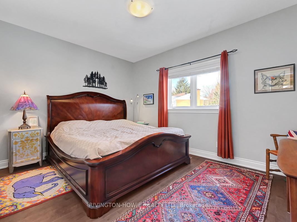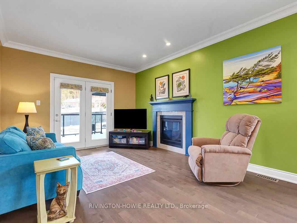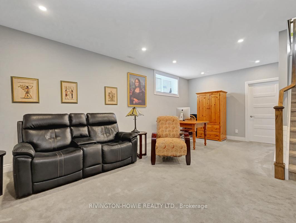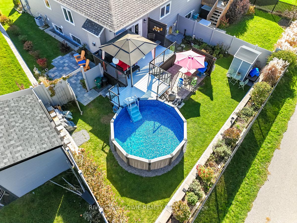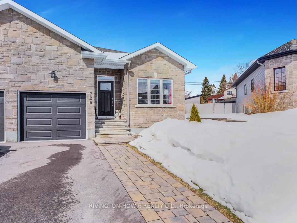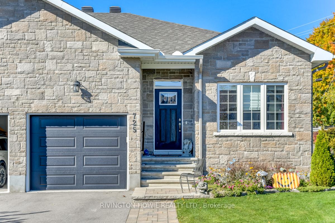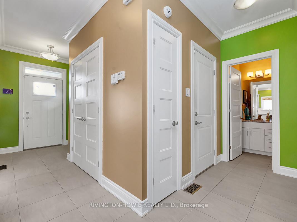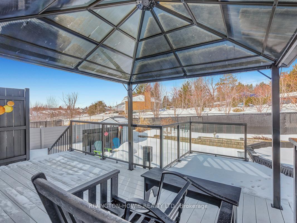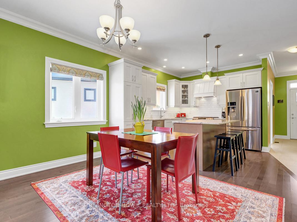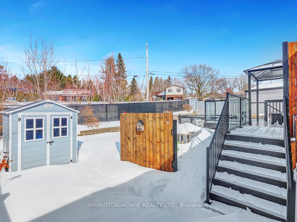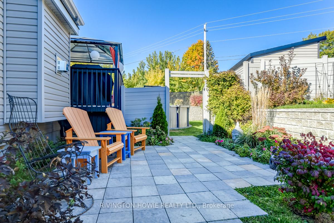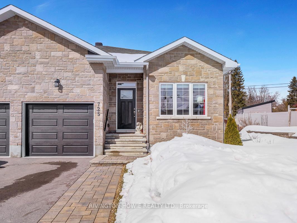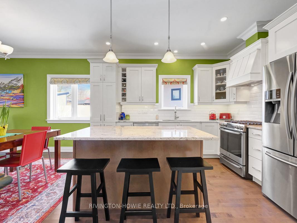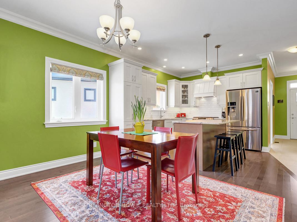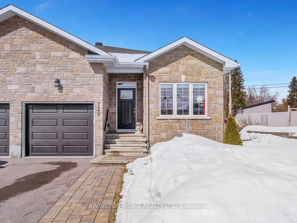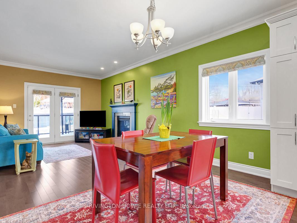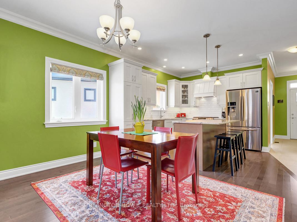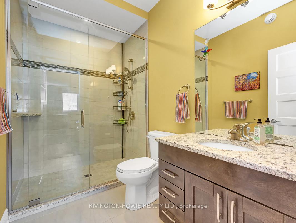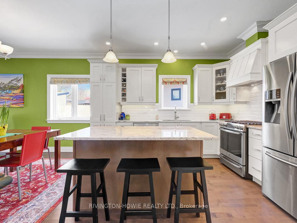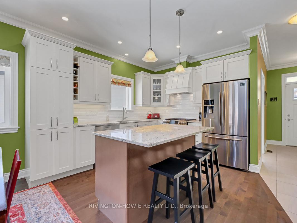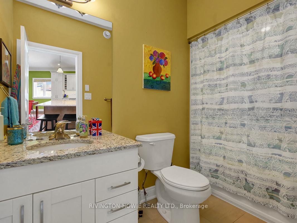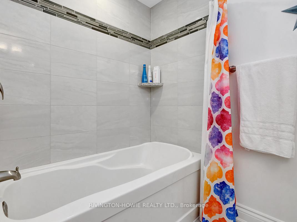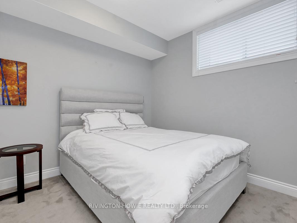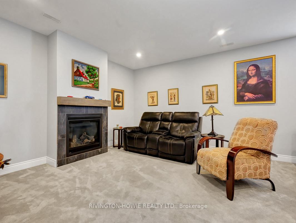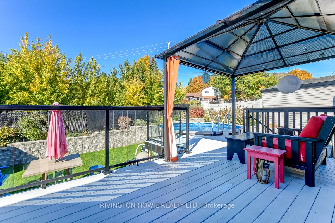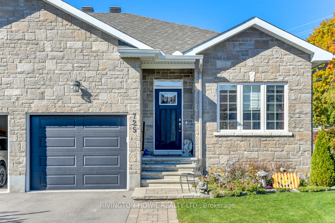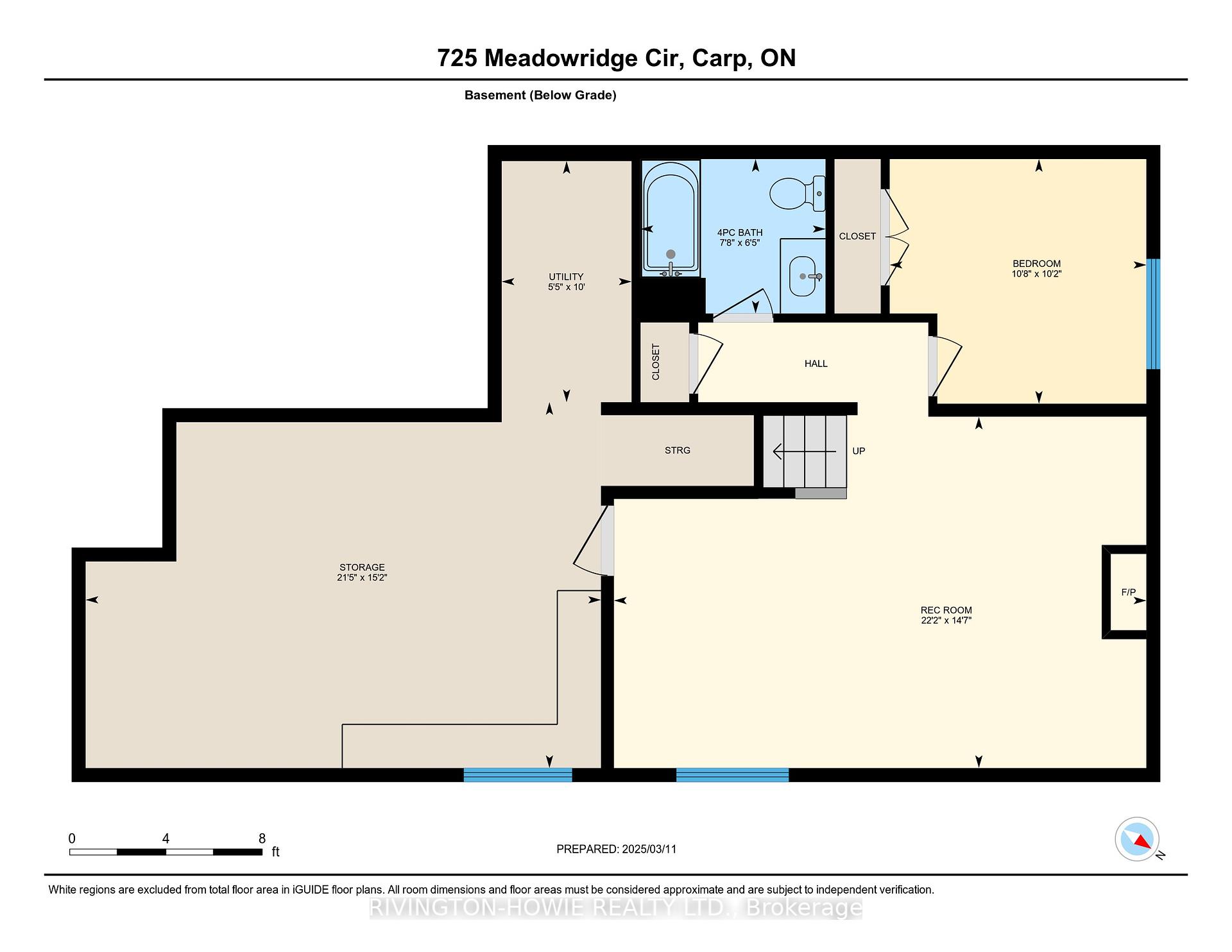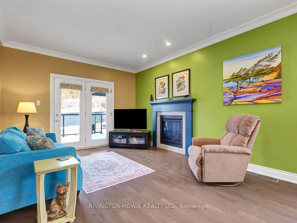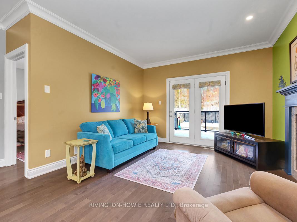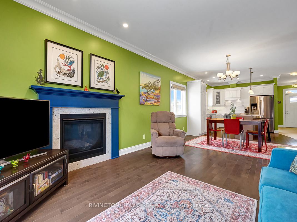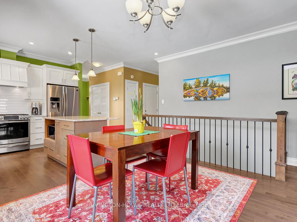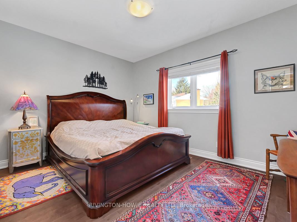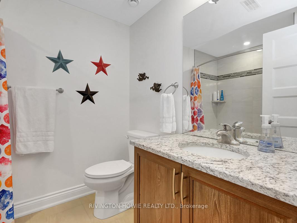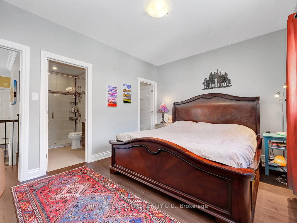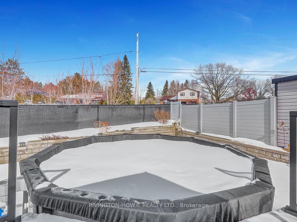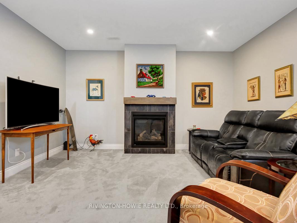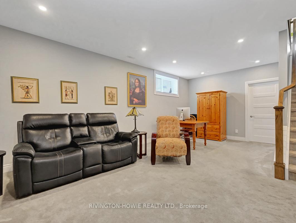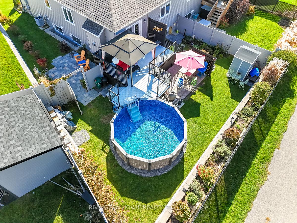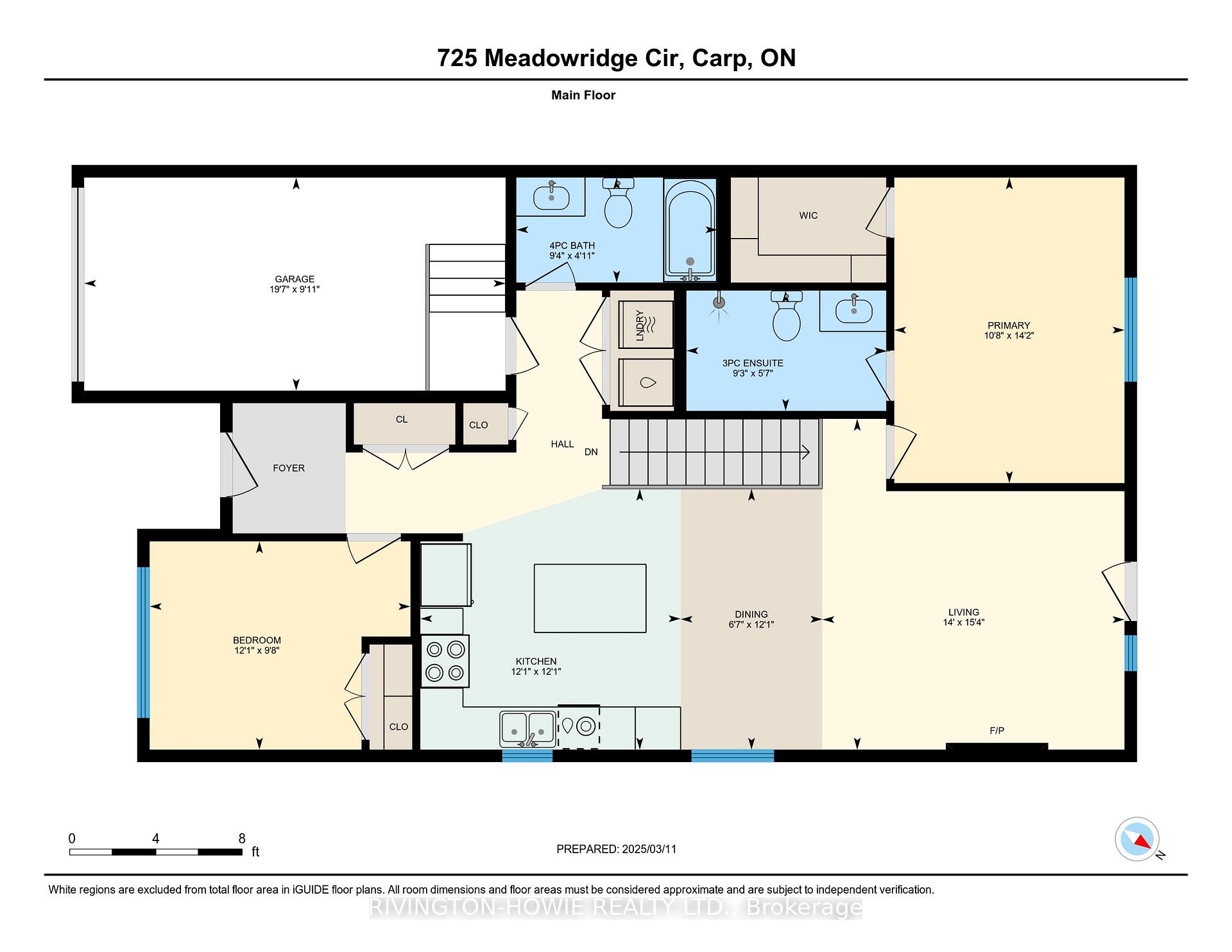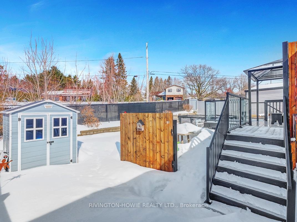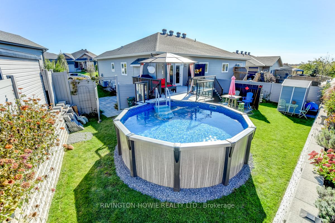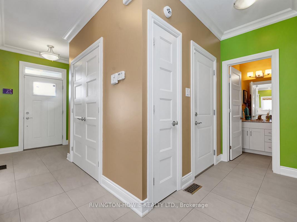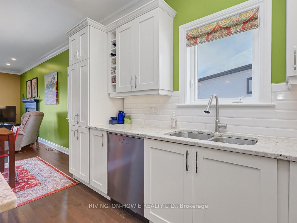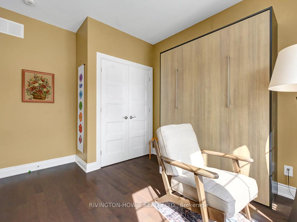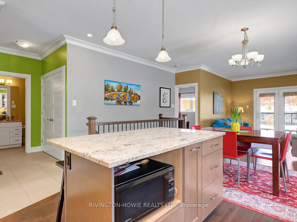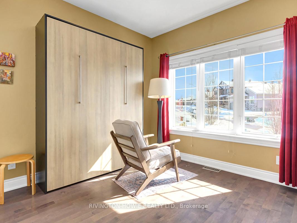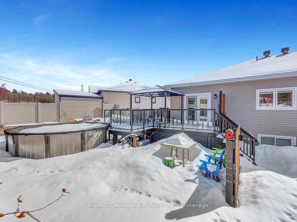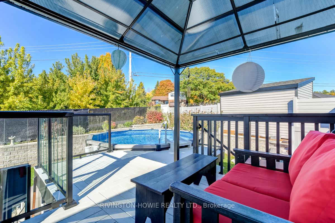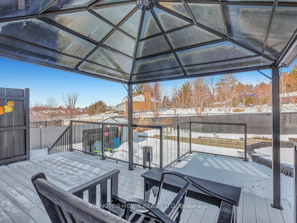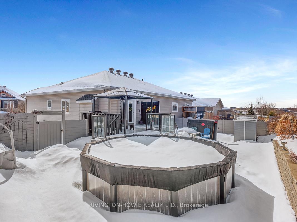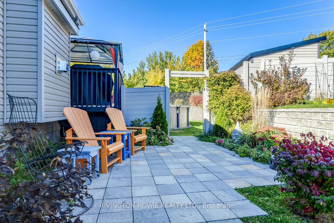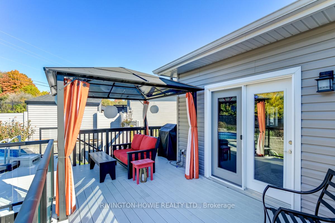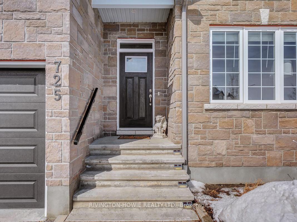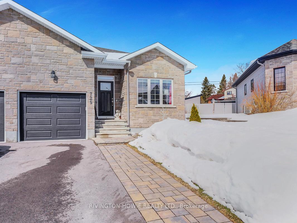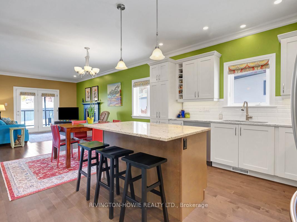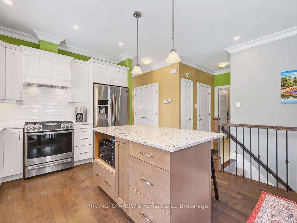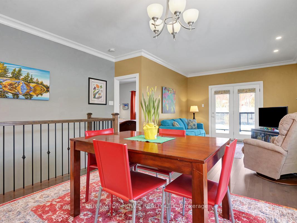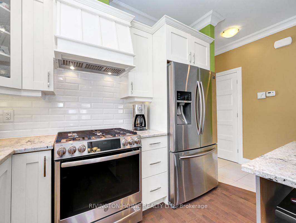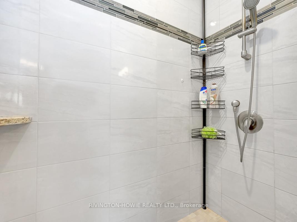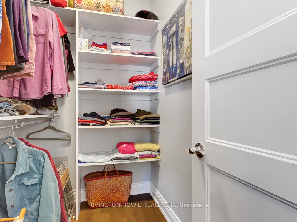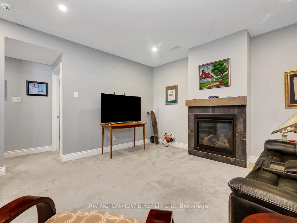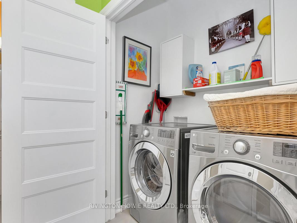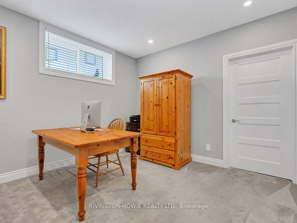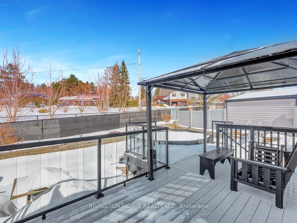$739,900
Available - For Sale
Listing ID: X12012805
725 Meadowridge Circ , Carp - Huntley Ward, K0A 1L0, Ottawa
| Welcome to 725 Meadowridge Circle, a beautifully crafted semi-detached bungalow built with quality by Rivington Homes. Nestled in the charming village of Carp, this elegant home boasts a stunning stone façade and an inviting interlock walkway. Step inside to a sun-filled main floor with an open-concept design, featuring hardwood and tile flooring throughout. The living room exudes warmth with a gas-burning fireplace, crown moulding, and a garden door leading to the deck. The custom Laurysen kitchen is a chefs dream offering abundant cabinetry, luxurious granite countertops, stainless steel appliancesincluding a gas stoveand a spacious island with seating.Primary bedroom with custom walk-in closet and en-suite featuring granite counters, glass shower and walk-in closet. A second main-floor bedroom or office features a large front window and a generous closet. A 4-piece main bath and convenient laundry complete the main level.The expansive lower level impresses with high ceilings, a large recreation room, a second gas fireplace, third bedroom and 4-piece bathroom. The mechanical room provides ample storage and space for a gym or workshop.Step outside to your backyard oasis featuring a fully fenced yard, oversized deck with glass paneling, BBQ nook with gas hookup, privacy screens, and a beautiful heated above-ground pool. Unique retaining walls showcase lovely perennial gardens and two patio seating areas for relaxation and entertaining.Additional highlights include an attached single garage with inside entry and a driveway accommodating two vehicles. Enjoy walking distance to Carps wonderful amenities, including schools, medical facilities, coffee shops, an ice cream parlor, the famous Carp Farmers Market, restaurants, pubs, a vineyard, and more! A perfect place to call HOME! |
| Price | $739,900 |
| Taxes: | $3615.00 |
| Assessment Year: | 2024 |
| Occupancy: | Owner |
| Address: | 725 Meadowridge Circ , Carp - Huntley Ward, K0A 1L0, Ottawa |
| Directions/Cross Streets: | Donald B Munro |
| Rooms: | 2 |
| Rooms +: | 1 |
| Bedrooms: | 2 |
| Bedrooms +: | 1 |
| Family Room: | T |
| Basement: | Finished |
| Level/Floor | Room | Length(ft) | Width(ft) | Descriptions | |
| Room 1 | Main | Kitchen | 12.1 | 12.07 | |
| Room 2 | Main | Living Ro | 15.35 | 14.01 | |
| Room 3 | Main | Dining Ro | 12.1 | 6.59 | |
| Room 4 | Main | Primary B | 14.17 | 10.69 | |
| Room 5 | Main | Bedroom | 9.68 | 12.1 | |
| Room 6 | Lower | Bedroom | 10.17 | 10.66 | |
| Room 7 | Lower | Recreatio | 14.6 | 22.11 |
| Washroom Type | No. of Pieces | Level |
| Washroom Type 1 | 4 | Main |
| Washroom Type 2 | 4 | Main |
| Washroom Type 3 | 3 | Lower |
| Washroom Type 4 | 0 | |
| Washroom Type 5 | 0 | |
| Washroom Type 6 | 4 | Main |
| Washroom Type 7 | 4 | Main |
| Washroom Type 8 | 3 | Lower |
| Washroom Type 9 | 0 | |
| Washroom Type 10 | 0 |
| Total Area: | 0.00 |
| Property Type: | Semi-Detached |
| Style: | Bungalow |
| Exterior: | Stone, Vinyl Siding |
| Garage Type: | Attached |
| Drive Parking Spaces: | 2 |
| Pool: | Above Gr |
| Other Structures: | Garden Shed |
| Approximatly Square Footage: | 700-1100 |
| Property Features: | Park, Fenced Yard |
| CAC Included: | N |
| Water Included: | N |
| Cabel TV Included: | N |
| Common Elements Included: | N |
| Heat Included: | N |
| Parking Included: | N |
| Condo Tax Included: | N |
| Building Insurance Included: | N |
| Fireplace/Stove: | Y |
| Heat Type: | Forced Air |
| Central Air Conditioning: | Central Air |
| Central Vac: | N |
| Laundry Level: | Syste |
| Ensuite Laundry: | F |
| Sewers: | Sewer |
$
%
Years
This calculator is for demonstration purposes only. Always consult a professional
financial advisor before making personal financial decisions.
| Although the information displayed is believed to be accurate, no warranties or representations are made of any kind. |
| RIVINGTON-HOWIE REALTY LTD. |
|
|
.jpg?src=Custom)
Dir:
416-548-7854
Bus:
416-548-7854
Fax:
416-981-7184
| Book Showing | Email a Friend |
Jump To:
At a Glance:
| Type: | Freehold - Semi-Detached |
| Area: | Ottawa |
| Municipality: | Carp - Huntley Ward |
| Neighbourhood: | 9101 - Carp |
| Style: | Bungalow |
| Tax: | $3,615 |
| Beds: | 2+1 |
| Baths: | 3 |
| Fireplace: | Y |
| Pool: | Above Gr |
Locatin Map:
Payment Calculator:
- Color Examples
- Red
- Magenta
- Gold
- Green
- Black and Gold
- Dark Navy Blue And Gold
- Cyan
- Black
- Purple
- Brown Cream
- Blue and Black
- Orange and Black
- Default
- Device Examples
