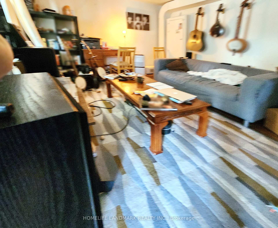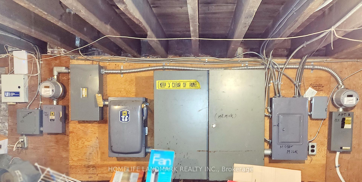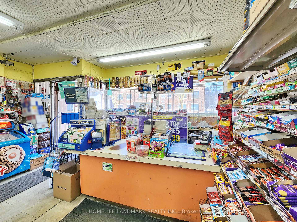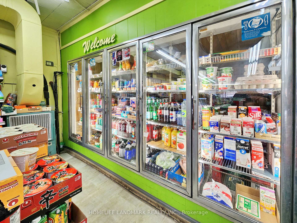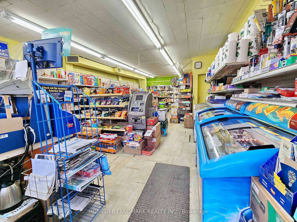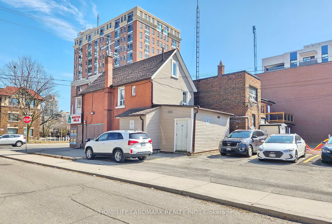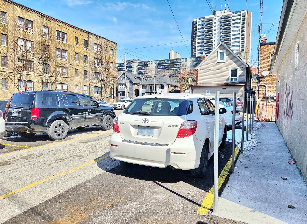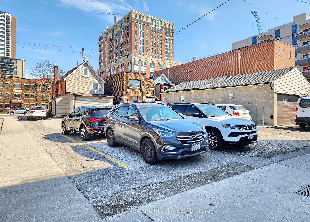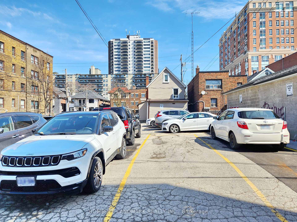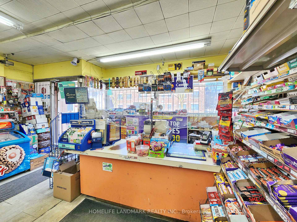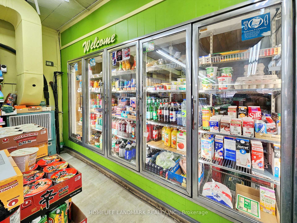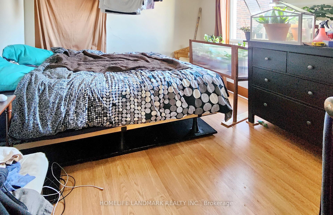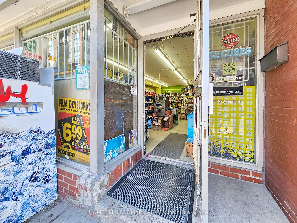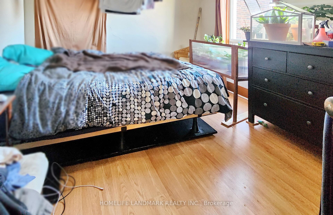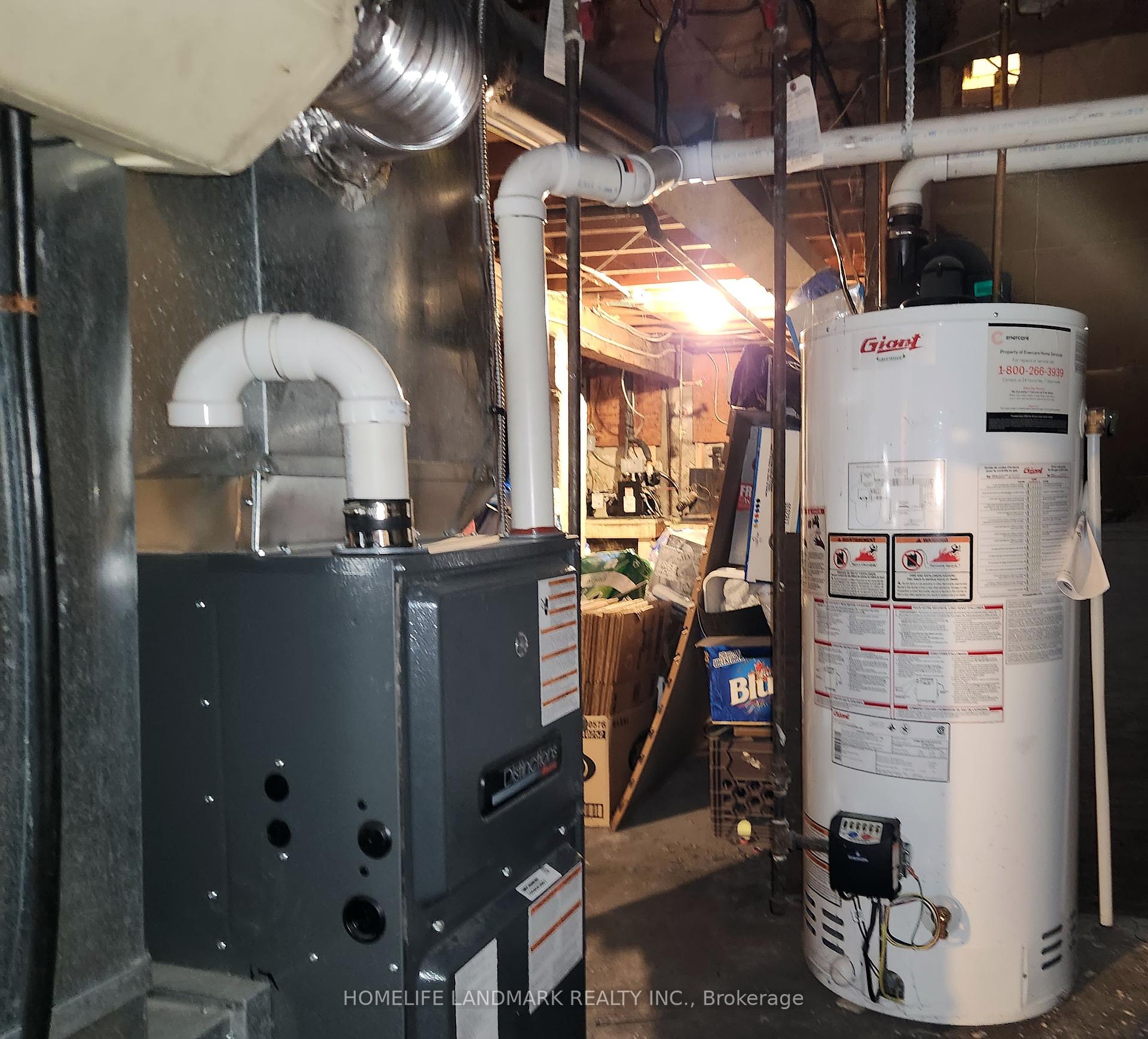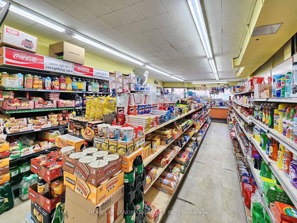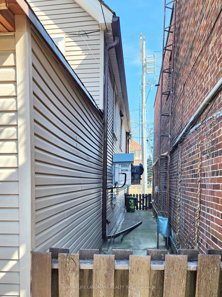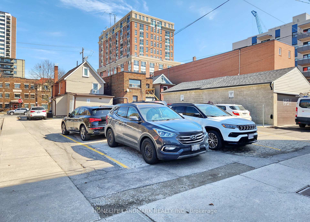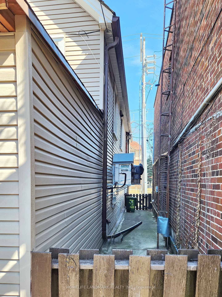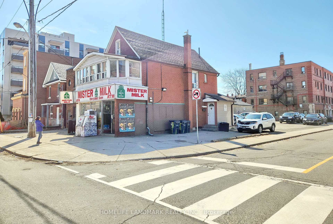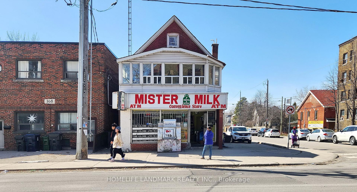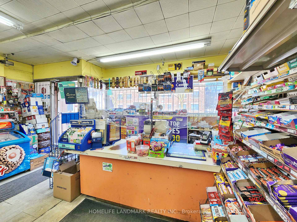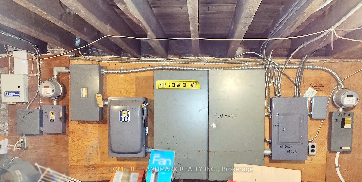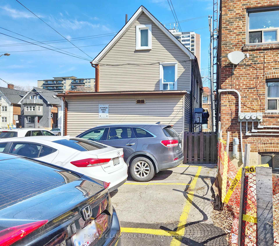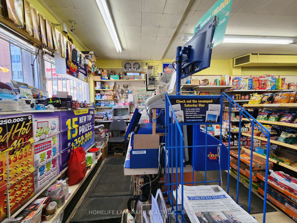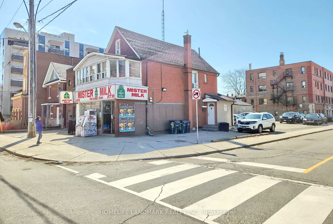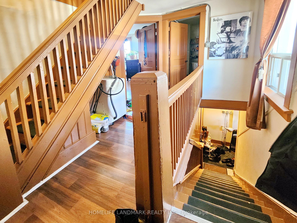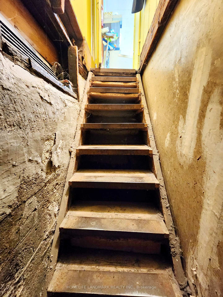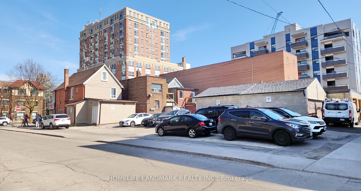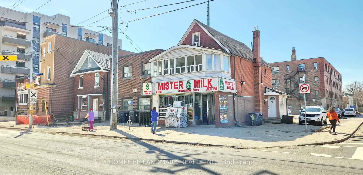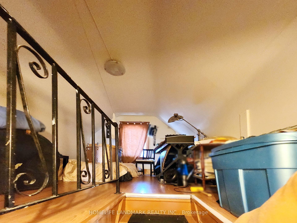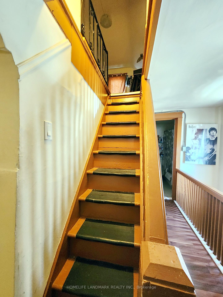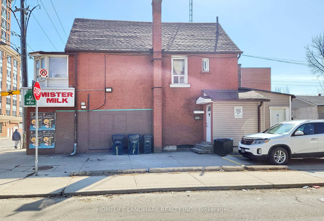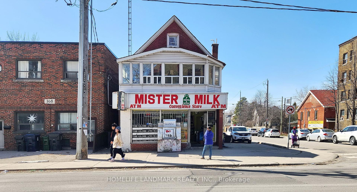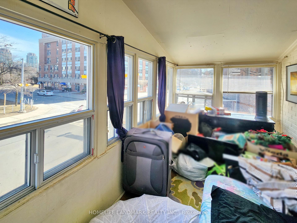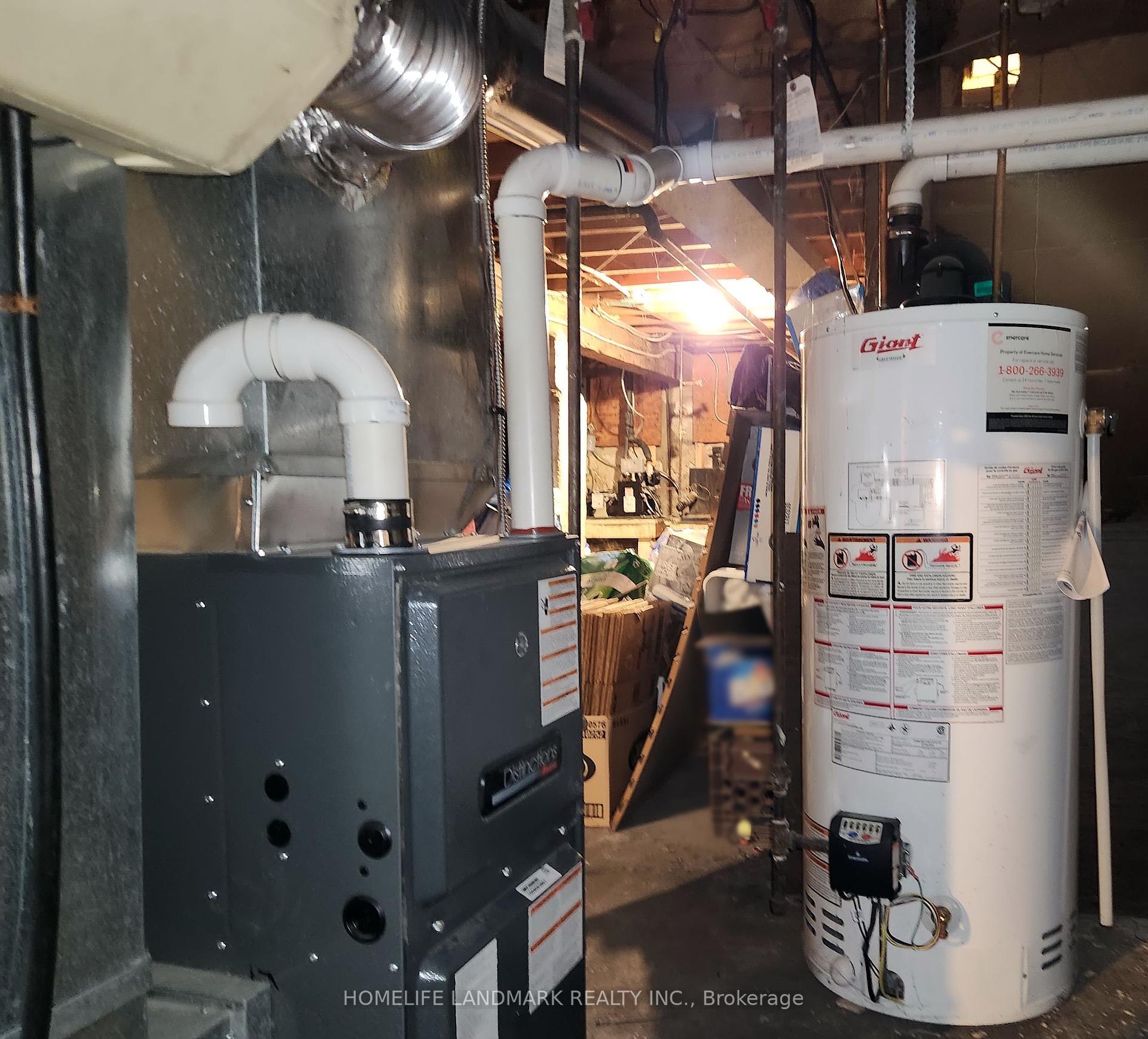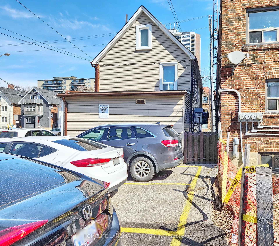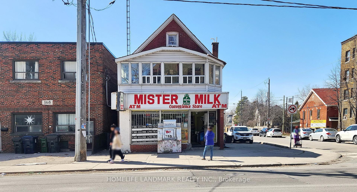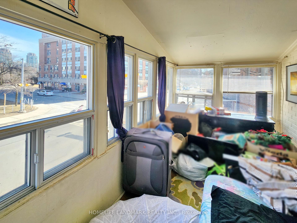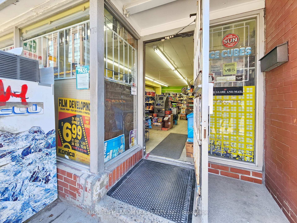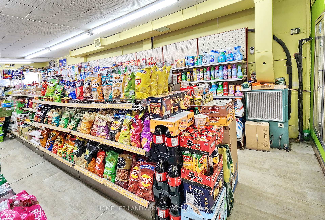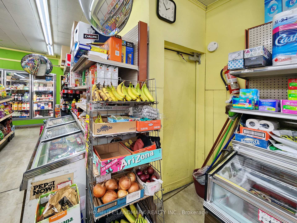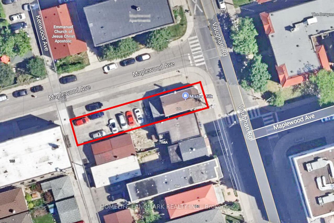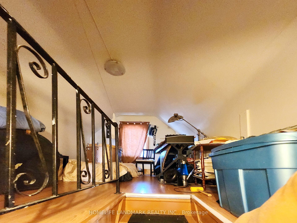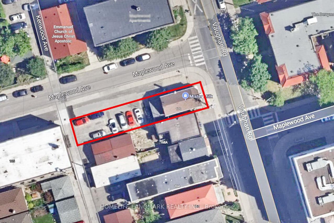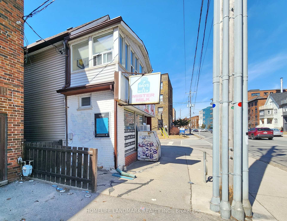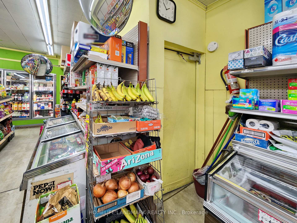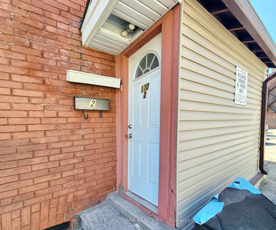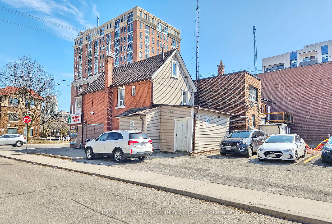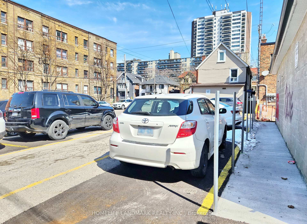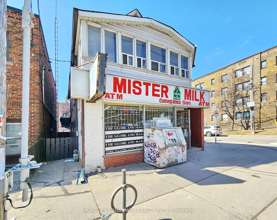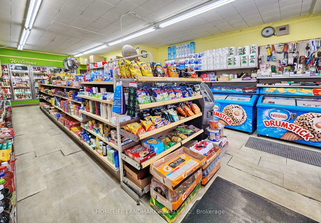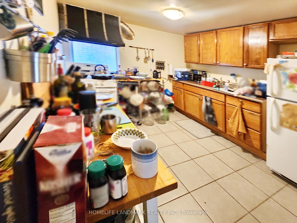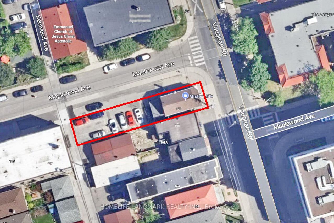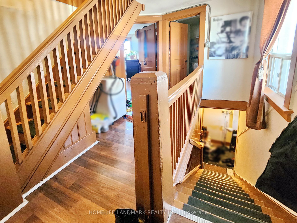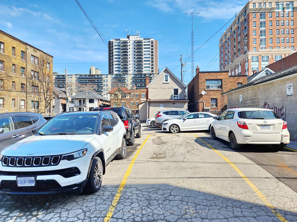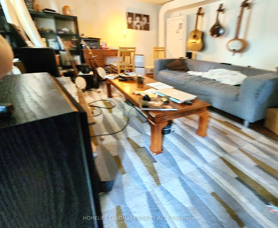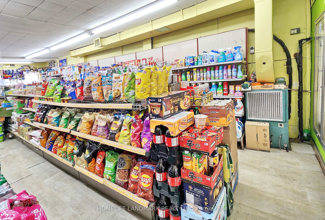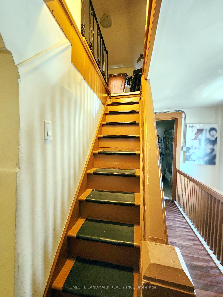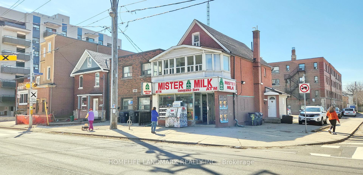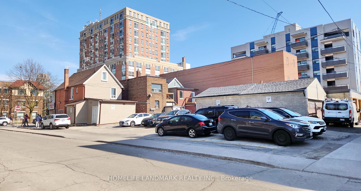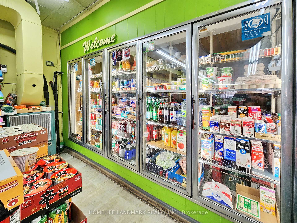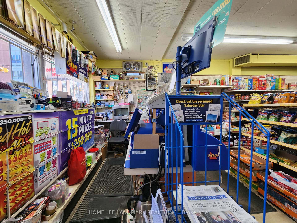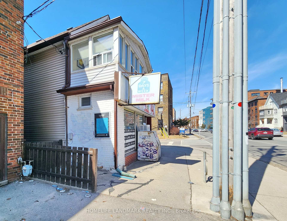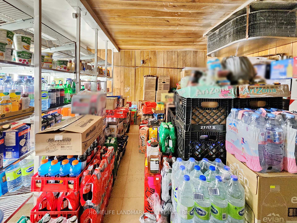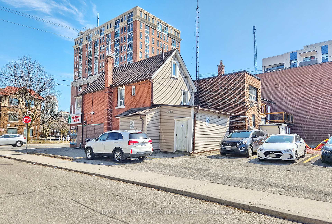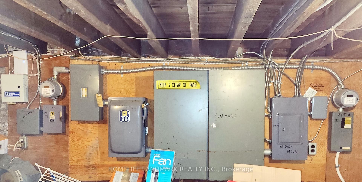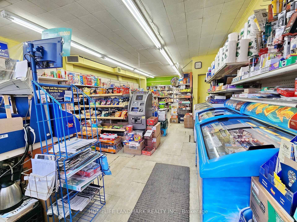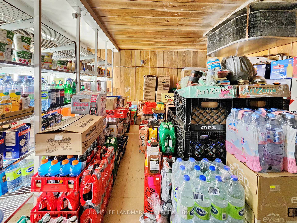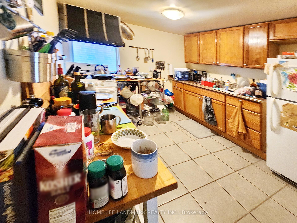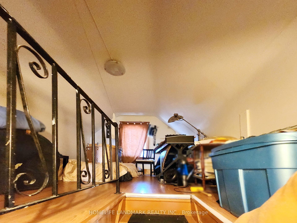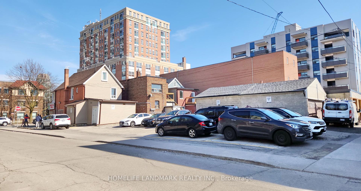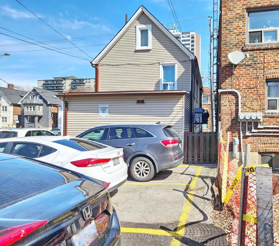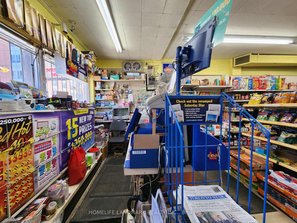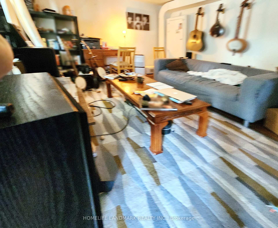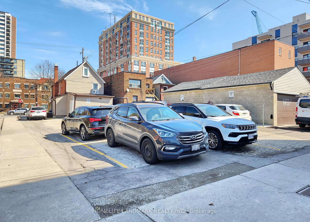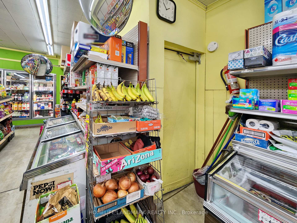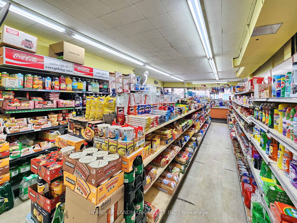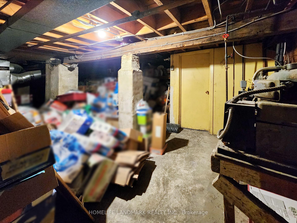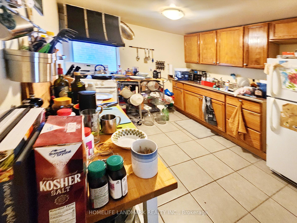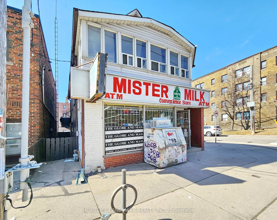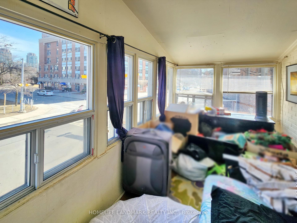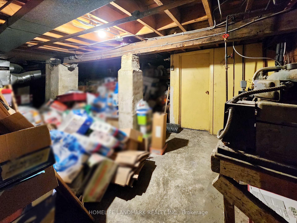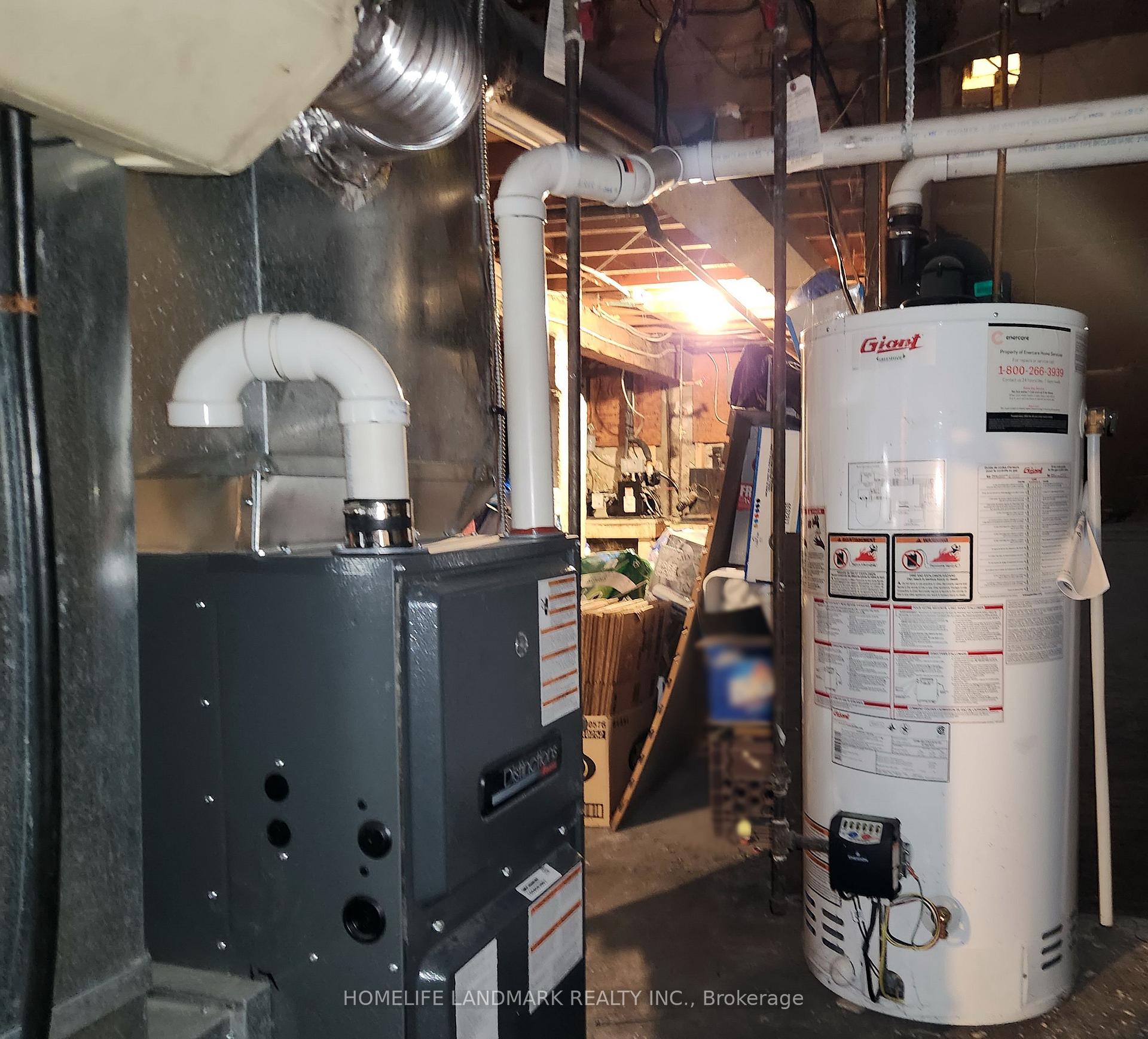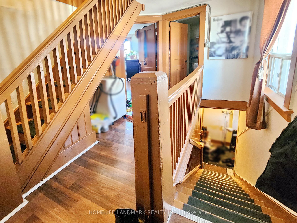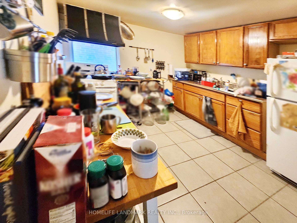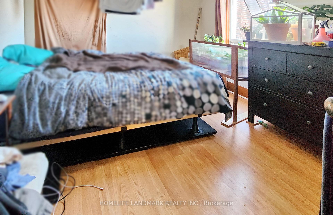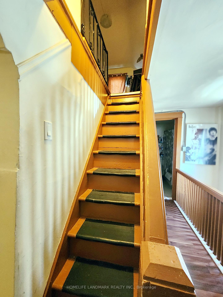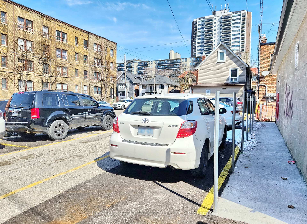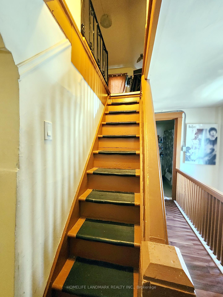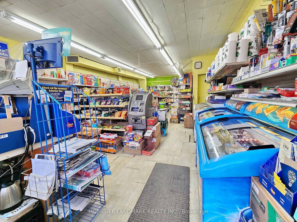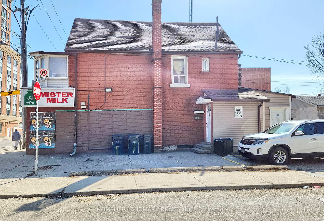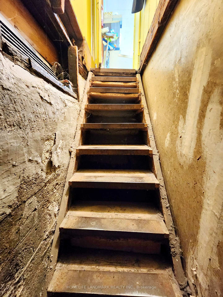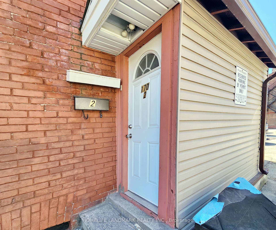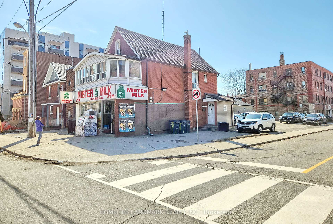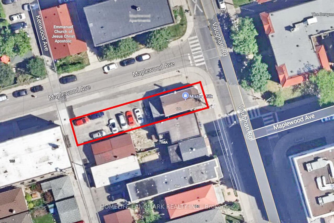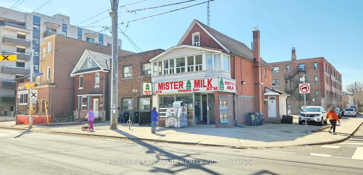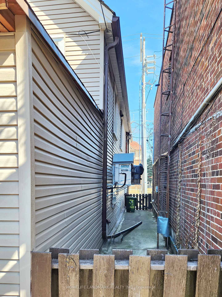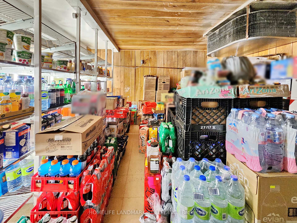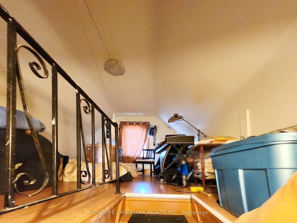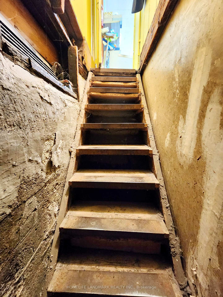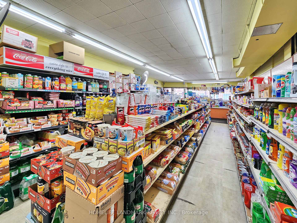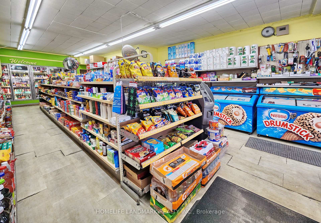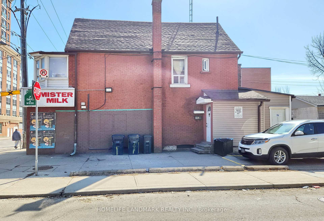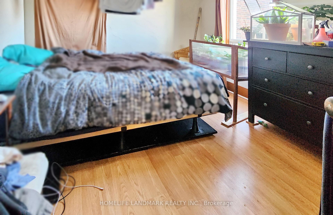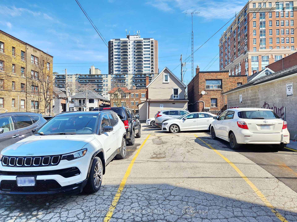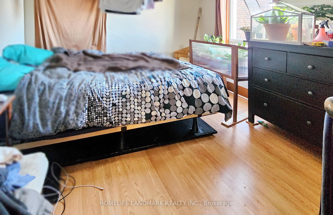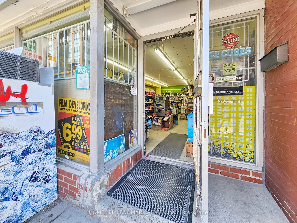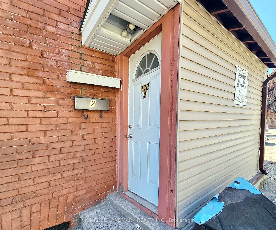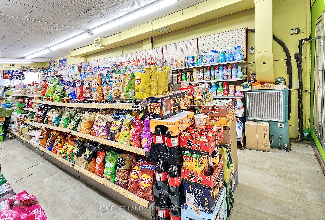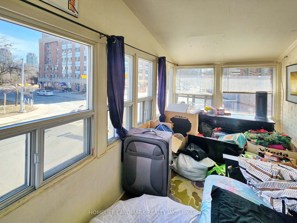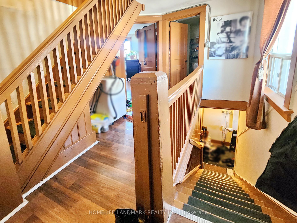$2,250,000
Available - For Sale
Listing ID: C12036408
170 Vaughan Road , Toronto, M6C 2M2, Toronto
| Amazing opportunity to own a versatile mixed-use CORNER property. Perfect for investors, developers, or business owners. This high-exposure location offers multiple possibilities, from commercial use to residential redevelopment. Spacious lot with RA zoning, allowing for Residential Apartment development up to six stories.This property is located in Humewood-Cedarvale, a thriving area known for its mix of residential and commercial activity. Conveniently close to public transit, major roads, parks, and shopping centers. Ideal for businesses looking for strong foot traffic and exposure and for residential dwelling units for public transits. Main floor & basement has a convenience store that has been successfully operated for 45+ years with strong foot traffic and exposure. And the 2nd & 3rd floors are a 2-bedroom apartment with a separate side entrance. Enjoy the additional potential income from a large parking area at the rear. This sale includes both the business and the property all together. An excellent choice for investors looking to capitalize on Toronto market. Whether you are seeking rental income, commercial success, or long-term development potential, This is a property with endless potential possibilities. |
| Price | $2,250,000 |
| Taxes: | $7081.72 |
| Tax Type: | Annual |
| Occupancy: | Tenant |
| Address: | 170 Vaughan Road , Toronto, M6C 2M2, Toronto |
| Postal Code: | M6C 2M2 |
| Province/State: | Toronto |
| Legal Description: | PT LT 20 PL 1322 TWP OF YORK AS IN TB446 |
| Directions/Cross Streets: | Bathurst & St. Clair W |
| Washroom Type | No. of Pieces | Level |
| Washroom Type 1 | 0 | |
| Washroom Type 2 | 0 | |
| Washroom Type 3 | 0 | |
| Washroom Type 4 | 0 | |
| Washroom Type 5 | 0 | |
| Washroom Type 6 | 0 | |
| Washroom Type 7 | 0 | |
| Washroom Type 8 | 0 | |
| Washroom Type 9 | 0 | |
| Washroom Type 10 | 0 | |
| Washroom Type 11 | 0 | |
| Washroom Type 12 | 0 | |
| Washroom Type 13 | 0 | |
| Washroom Type 14 | 0 | |
| Washroom Type 15 | 0 | |
| Washroom Type 16 | 0 | |
| Washroom Type 17 | 0 | |
| Washroom Type 18 | 0 | |
| Washroom Type 19 | 0 | |
| Washroom Type 20 | 0 | |
| Washroom Type 21 | 0 | |
| Washroom Type 22 | 0 | |
| Washroom Type 23 | 0 | |
| Washroom Type 24 | 0 | |
| Washroom Type 25 | 0 |
| Category: | Store With Apt/Office |
| Building Percentage: | T |
| Total Area: | 1692.00 |
| Total Area Code: | Square Feet |
| Office/Appartment Area: | 897 |
| Office/Appartment Area Code: | Sq Ft |
| Retail Area Code: | Sq Ft |
| Area Influences: | Public Transit Subways |
| Business/Building Name: | Mister Milk |
| Financial Statement: | T |
| Chattels: | T |
| Franchise: | F |
| Days Open: | O |
| Hours Open: | 8am -10 |
| Sprinklers: | No |
| Washrooms: | 2 |
| Outside Storage: | F |
| Heat Type: | Gas Forced Air Close |
| Central Air Conditioning: | Yes |
$
%
Years
This calculator is for demonstration purposes only. Always consult a professional
financial advisor before making personal financial decisions.
| Although the information displayed is believed to be accurate, no warranties or representations are made of any kind. |
| HOMELIFE LANDMARK REALTY INC. |
|
|
.jpg?src=Custom)
Dir:
416-548-7854
Bus:
416-548-7854
Fax:
416-981-7184
| Book Showing | Email a Friend |
Jump To:
At a Glance:
| Type: | Com - Store W Apt/Office |
| Area: | Toronto |
| Municipality: | Toronto C03 |
| Neighbourhood: | Humewood-Cedarvale |
| Tax: | $7,081.72 |
| Baths: | 2 |
| Fireplace: | N |
Locatin Map:
Payment Calculator:
- Color Examples
- Red
- Magenta
- Gold
- Green
- Black and Gold
- Dark Navy Blue And Gold
- Cyan
- Black
- Purple
- Brown Cream
- Blue and Black
- Orange and Black
- Default
- Device Examples
