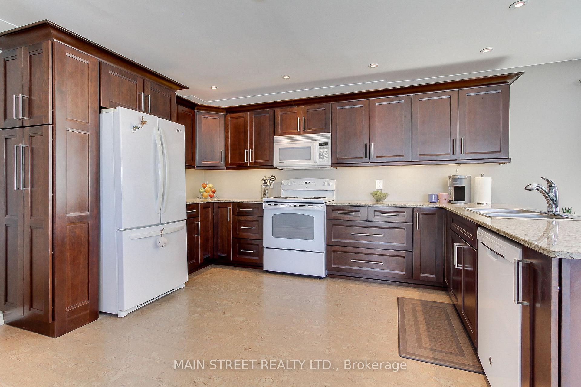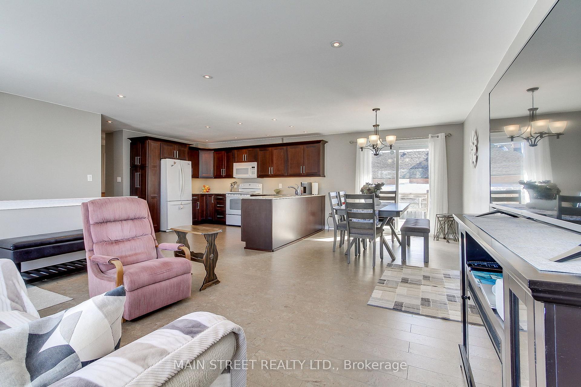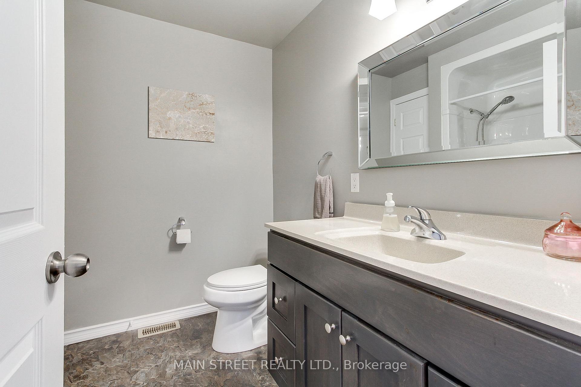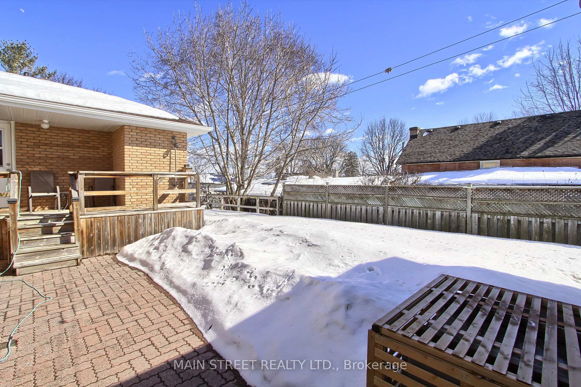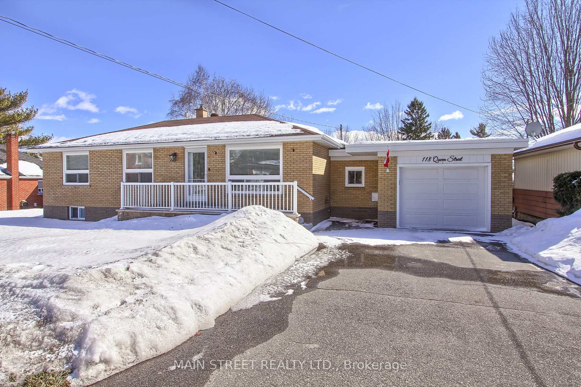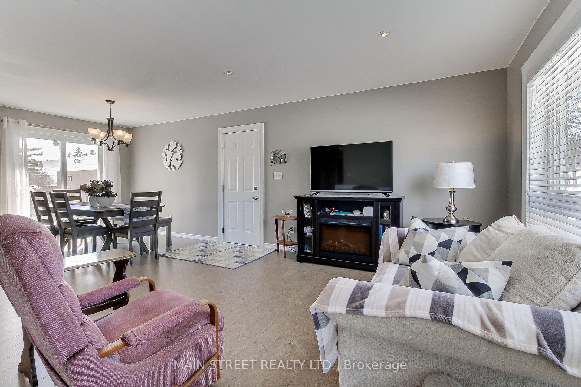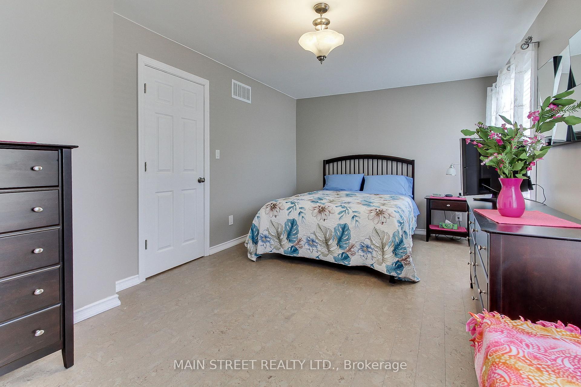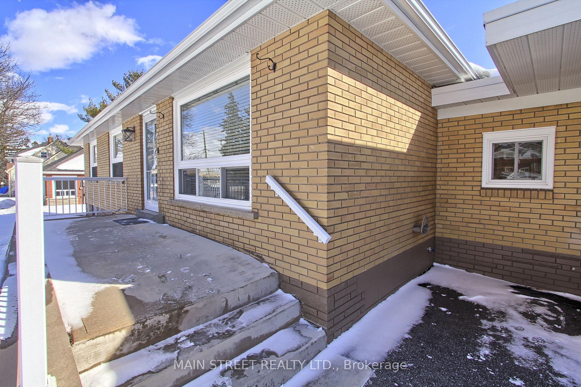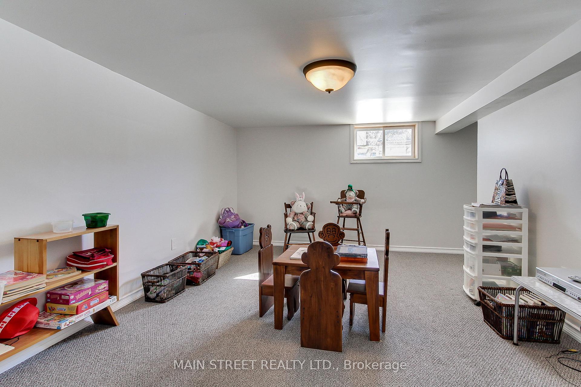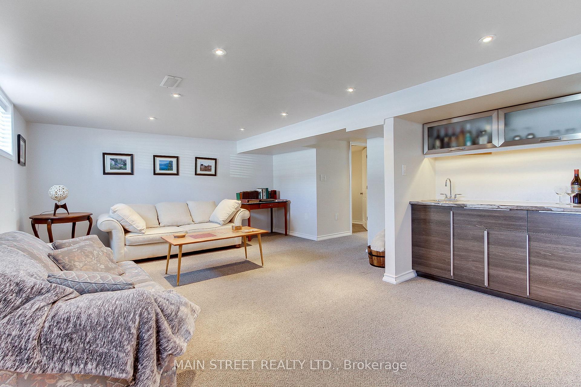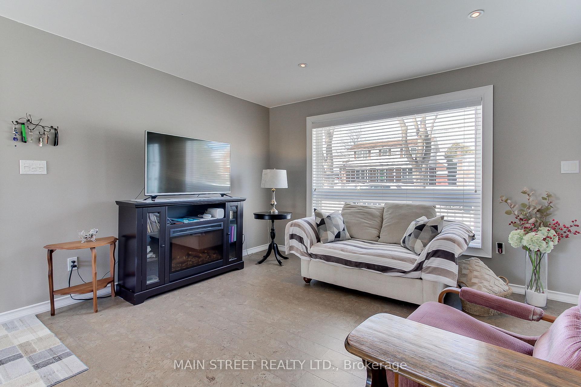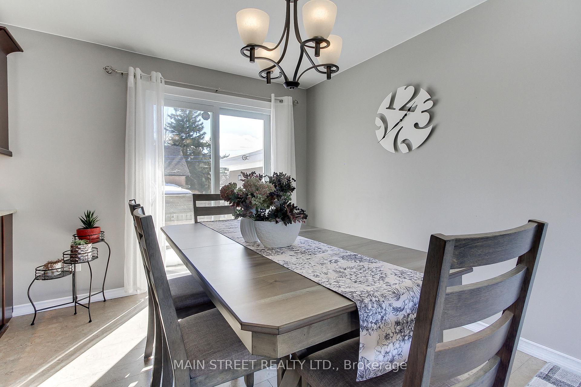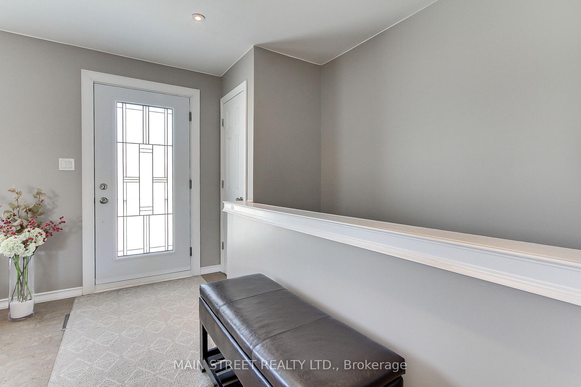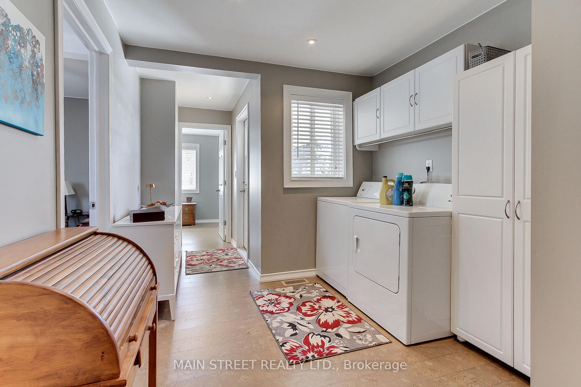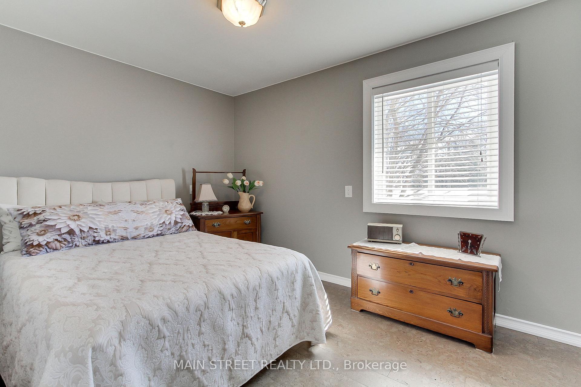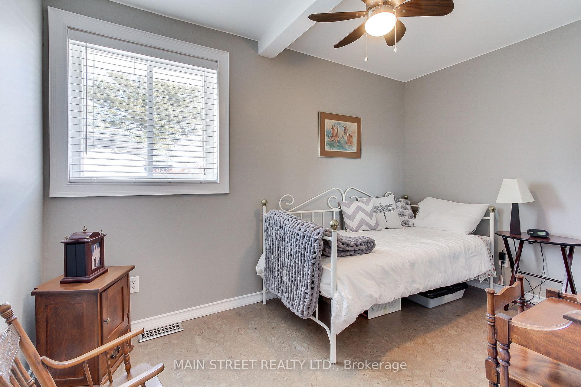$929,000
Available - For Sale
Listing ID: N12033800
118 Queen Stre , Bradford West Gwillimbury, L3Z 1L3, Simcoe
| BEAUTIFULLY UPDATED BUNGALOW ON QUEEN STREET! Well maintained bungalow perfect for seniors looking to downsize or first time homebuyers. Situated on a quiet street in Old Bradford, yet close to all amenities including shopping, parks, restaurants and public transportation. A bright, open-concept main floor welcomes you with a kitchen that features custom cabinetry, granite countertops and a built-in pantry. The living and dining spaces include pot lights throughout, ample space for entertaining and a walkout to the backyard where you can enjoy perennial gardens. As an added touch, the main floor has direct garage access which includes a ramp and lift, making this floor totally accessible! The basement offers a cozy family room with wet bar, an additional bedroom, a two-piece bathroom and a massive storage/workshop space. To complement the indoor spaces, the oversized garage includes bonus square footage to be used as a workshop, additional storage or an area for your home business! |
| Price | $929,000 |
| Taxes: | $4598.36 |
| Occupancy: | Owner |
| Address: | 118 Queen Stre , Bradford West Gwillimbury, L3Z 1L3, Simcoe |
| Directions/Cross Streets: | Barrie Street and Queen Street |
| Rooms: | 5 |
| Rooms +: | 4 |
| Bedrooms: | 3 |
| Bedrooms +: | 1 |
| Family Room: | F |
| Basement: | Partially Fi |
| Level/Floor | Room | Length(ft) | Width(ft) | Descriptions | |
| Room 1 | Main | Kitchen | 13.84 | 12.07 | Granite Counters, Open Concept, Cork Floor |
| Room 2 | Main | Dining Ro | 9.09 | 12.07 | Open Concept, Pot Lights, Walk-Out |
| Room 3 | Main | Living Ro | 16.17 | 10.92 | Open Concept, Cork Floor, Access To Garage |
| Room 4 | Main | Primary B | 17.48 | 10.59 | Cork Floor |
| Room 5 | Main | Bedroom 2 | 7.68 | 11.91 | Cork Floor |
| Room 6 | Main | Bedroom 3 | 14.4 | 8.66 | Cork Floor |
| Room 7 | Main | Bathroom | 7.68 | 7.58 | 4 Pc Bath |
| Room 8 | Basement | Family Ro | 23.81 | 14.17 | Wet Bar, Pot Lights, Broadloom |
| Room 9 | Basement | Bedroom 4 | 12.33 | 16.6 | Broadloom |
| Room 10 | Basement | Bathroom | 4.99 | 9.09 | 2 Pc Bath |
| Room 11 | Basement | Workshop | 30.83 | 22.99 | Irregular Room, Combined w/Workshop |
| Washroom Type | No. of Pieces | Level |
| Washroom Type 1 | 4 | Main |
| Washroom Type 2 | 2 | Basement |
| Washroom Type 3 | 0 | |
| Washroom Type 4 | 0 | |
| Washroom Type 5 | 0 | |
| Washroom Type 6 | 4 | Main |
| Washroom Type 7 | 2 | Basement |
| Washroom Type 8 | 0 | |
| Washroom Type 9 | 0 | |
| Washroom Type 10 | 0 | |
| Washroom Type 11 | 4 | Main |
| Washroom Type 12 | 2 | Basement |
| Washroom Type 13 | 0 | |
| Washroom Type 14 | 0 | |
| Washroom Type 15 | 0 |
| Total Area: | 0.00 |
| Approximatly Age: | 51-99 |
| Property Type: | Detached |
| Style: | Bungalow |
| Exterior: | Brick |
| Garage Type: | Attached |
| Drive Parking Spaces: | 2 |
| Pool: | None |
| Approximatly Age: | 51-99 |
| Approximatly Square Footage: | 1100-1500 |
| CAC Included: | N |
| Water Included: | N |
| Cabel TV Included: | N |
| Common Elements Included: | N |
| Heat Included: | N |
| Parking Included: | N |
| Condo Tax Included: | N |
| Building Insurance Included: | N |
| Fireplace/Stove: | N |
| Heat Type: | Forced Air |
| Central Air Conditioning: | Central Air |
| Central Vac: | N |
| Laundry Level: | Syste |
| Ensuite Laundry: | F |
| Elevator Lift: | True |
| Sewers: | Sewer |
| Utilities-Cable: | Y |
| Utilities-Hydro: | Y |
$
%
Years
This calculator is for demonstration purposes only. Always consult a professional
financial advisor before making personal financial decisions.
| Although the information displayed is believed to be accurate, no warranties or representations are made of any kind. |
| MAIN STREET REALTY LTD. |
|
|
.jpg?src=Custom)
Dir:
416-548-7854
Bus:
416-548-7854
Fax:
416-981-7184
| Virtual Tour | Book Showing | Email a Friend |
Jump To:
At a Glance:
| Type: | Freehold - Detached |
| Area: | Simcoe |
| Municipality: | Bradford West Gwillimbury |
| Neighbourhood: | Bradford |
| Style: | Bungalow |
| Approximate Age: | 51-99 |
| Tax: | $4,598.36 |
| Beds: | 3+1 |
| Baths: | 2 |
| Fireplace: | N |
| Pool: | None |
Locatin Map:
Payment Calculator:
- Color Examples
- Red
- Magenta
- Gold
- Green
- Black and Gold
- Dark Navy Blue And Gold
- Cyan
- Black
- Purple
- Brown Cream
- Blue and Black
- Orange and Black
- Default
- Device Examples
