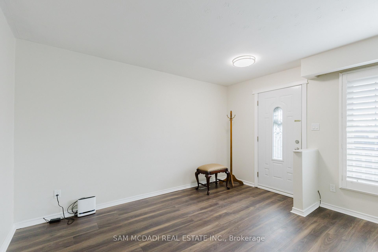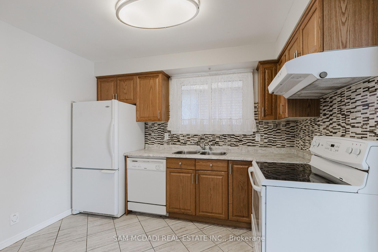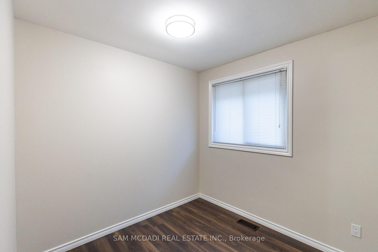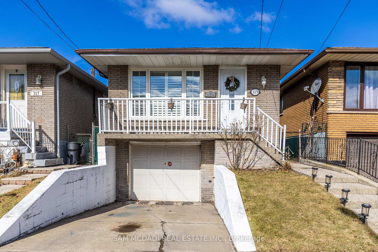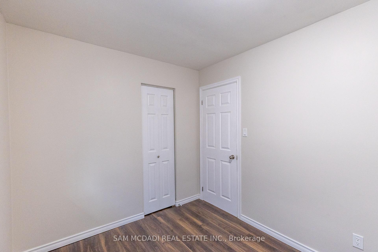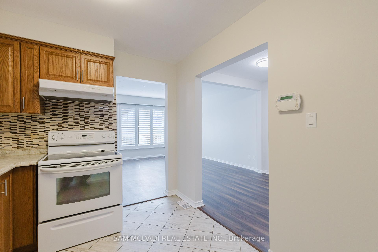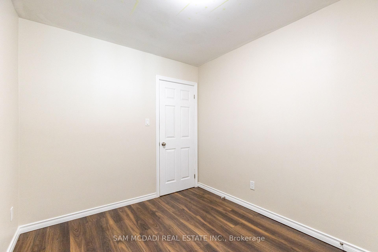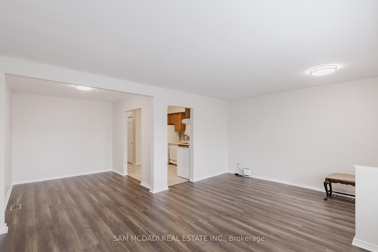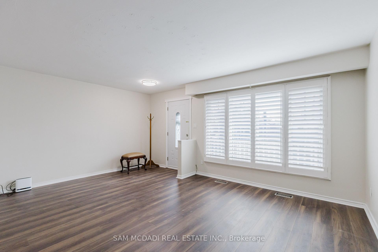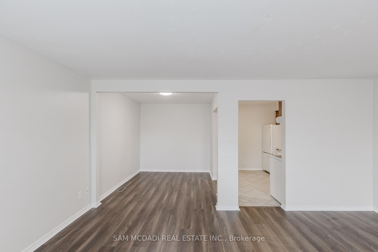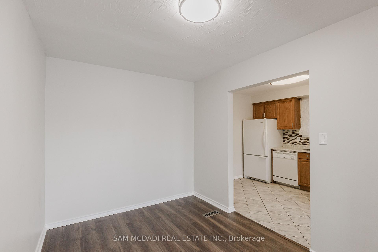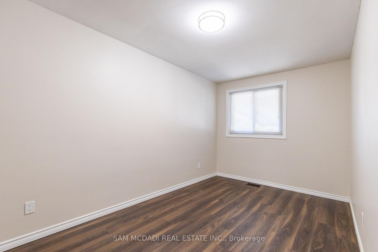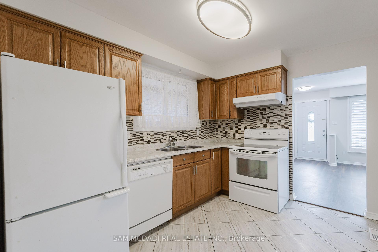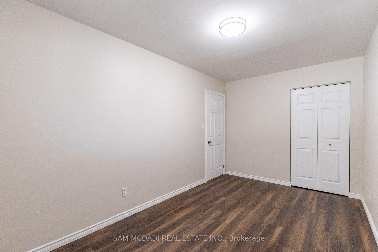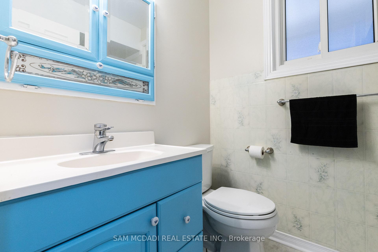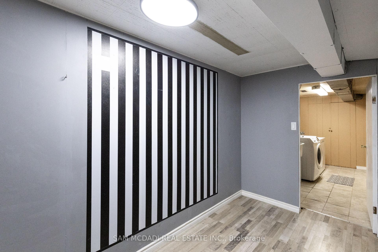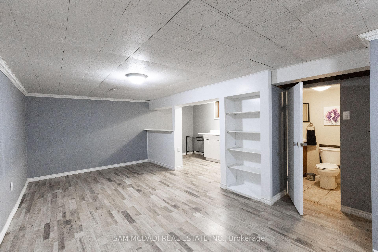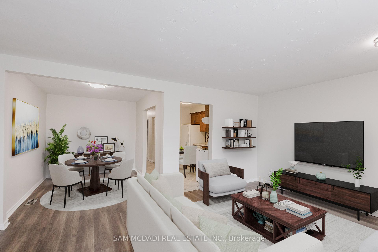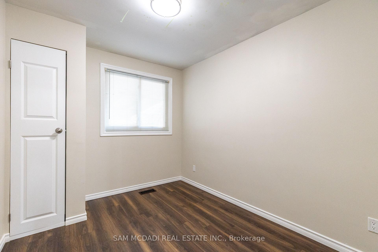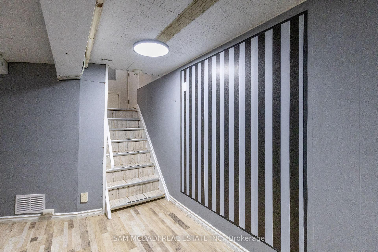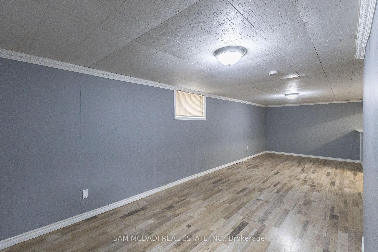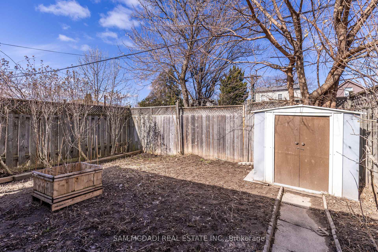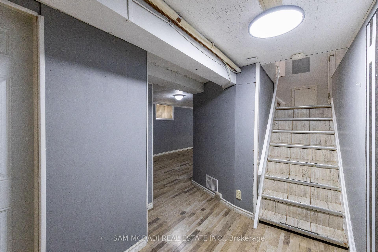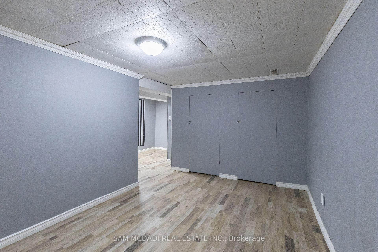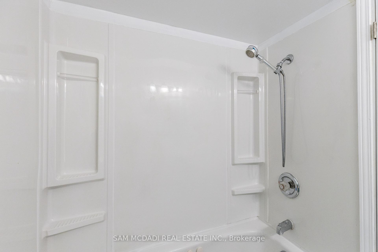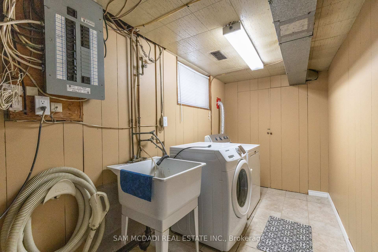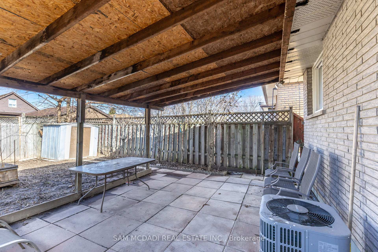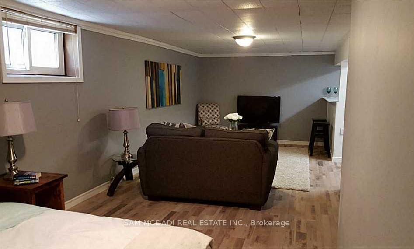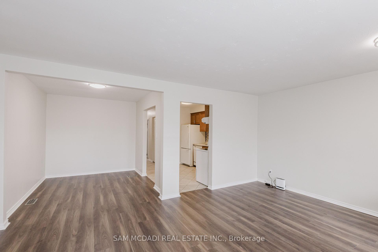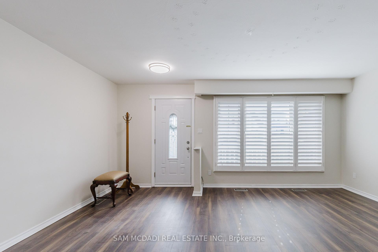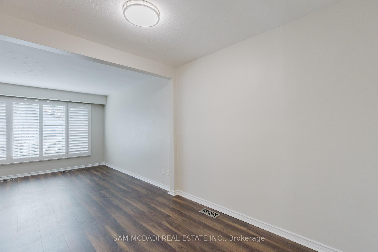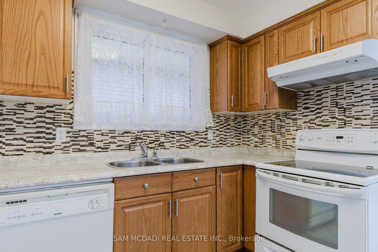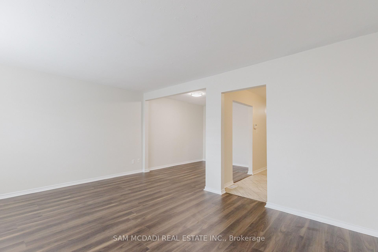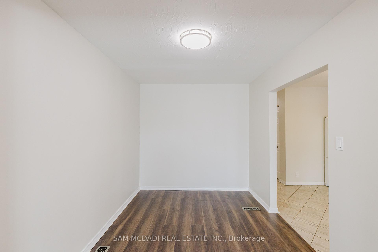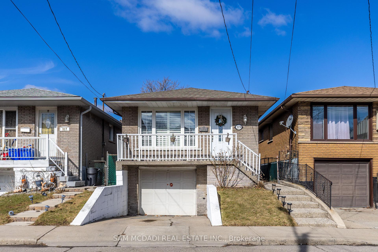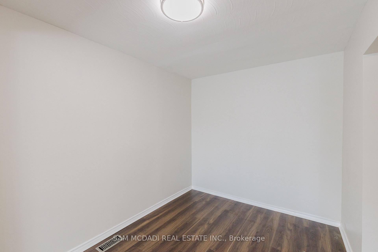$619,000
Available - For Sale
Listing ID: X12035681
319 Weir Stre North , Hamilton, L8H 5G4, Hamilton
| Tucked away in a peaceful neighborhood steps away from Fairfield Park this charming all-brick bungalow offers a spacious layout with 3 bedrooms, 2 bathrooms, and an updated kitchen. Basement provides good flex space for movie/games rm or protentional use for inlaw suite w side entrance. Ideal for empty nesters, first-time homebuyers, or a small family, it is conveniently located near W.H. Ballard Public School, Sir Winston Churchill Secondary School, Centre Mall, and offers easy access to major routes like the Nikola Tesla Blvd, the Q.E.W. and the Red Valley Parkway. This home is truly move-in ready, with all updates completed namely newer roof in 2023, kitchen renovation with a stylish backsplash in 2013, A/C replaced in 2024, furnace 2010, owned hot water tank 2018, triple seal windows in 2007, newer baseboards, front and side doors, and fully updated electrical wiring. The main level has been freshly painted and a handy entrance from the one-car garage makes unloading groceries a breeze. |
| Price | $619,000 |
| Taxes: | $3174.00 |
| Occupancy: | Vacant |
| Address: | 319 Weir Stre North , Hamilton, L8H 5G4, Hamilton |
| Directions/Cross Streets: | Barton St & Weir St |
| Rooms: | 6 |
| Rooms +: | 2 |
| Bedrooms: | 3 |
| Bedrooms +: | 0 |
| Family Room: | F |
| Basement: | Finished, Separate Ent |
| Level/Floor | Room | Length(ft) | Width(ft) | Descriptions | |
| Room 1 | Main | Living Ro | 17.35 | 12.92 | Laminate, Open Concept, Large Window |
| Room 2 | Main | Dining Ro | 8.3 | 9.64 | Laminate, Open Concept, Overlooks Living |
| Room 3 | Main | Kitchen | 8.72 | 10.86 | Ceramic Floor, Backsplash, Window |
| Room 4 | Main | Bedroom | 14.89 | 8.5 | Laminate, Closet, Overlooks Backyard |
| Room 5 | Main | Bedroom 2 | 9.61 | 8.3 | Laminate, Closet, Window |
| Room 6 | Main | Bedroom 3 | 10.66 | 7.74 | Laminate, Closet, Overlooks Backyard |
| Room 7 | Basement | Recreatio | 27.88 | 12.23 | Laminate, Window, Open Concept |
| Room 8 | Basement | Laundry | 12.37 | 5.94 | Vinyl Floor, Window, Laundry Sink |
| Washroom Type | No. of Pieces | Level |
| Washroom Type 1 | 4 | Main |
| Washroom Type 2 | 2 | Basement |
| Washroom Type 3 | 0 | |
| Washroom Type 4 | 0 | |
| Washroom Type 5 | 0 | |
| Washroom Type 6 | 4 | Main |
| Washroom Type 7 | 2 | Basement |
| Washroom Type 8 | 0 | |
| Washroom Type 9 | 0 | |
| Washroom Type 10 | 0 | |
| Washroom Type 11 | 4 | Main |
| Washroom Type 12 | 2 | Basement |
| Washroom Type 13 | 0 | |
| Washroom Type 14 | 0 | |
| Washroom Type 15 | 0 | |
| Washroom Type 16 | 4 | Main |
| Washroom Type 17 | 2 | Basement |
| Washroom Type 18 | 0 | |
| Washroom Type 19 | 0 | |
| Washroom Type 20 | 0 | |
| Washroom Type 21 | 4 | Main |
| Washroom Type 22 | 2 | Basement |
| Washroom Type 23 | 0 | |
| Washroom Type 24 | 0 | |
| Washroom Type 25 | 0 |
| Total Area: | 0.00 |
| Property Type: | Detached |
| Style: | Bungalow-Raised |
| Exterior: | Brick |
| Garage Type: | Built-In |
| Drive Parking Spaces: | 1 |
| Pool: | None |
| Other Structures: | Fence - Full, |
| Property Features: | Public Trans, Fenced Yard |
| CAC Included: | N |
| Water Included: | N |
| Cabel TV Included: | N |
| Common Elements Included: | N |
| Heat Included: | N |
| Parking Included: | N |
| Condo Tax Included: | N |
| Building Insurance Included: | N |
| Fireplace/Stove: | N |
| Heat Type: | Forced Air |
| Central Air Conditioning: | Central Air |
| Central Vac: | N |
| Laundry Level: | Syste |
| Ensuite Laundry: | F |
| Sewers: | Sewer |
$
%
Years
This calculator is for demonstration purposes only. Always consult a professional
financial advisor before making personal financial decisions.
| Although the information displayed is believed to be accurate, no warranties or representations are made of any kind. |
| SAM MCDADI REAL ESTATE INC. |
|
|
.jpg?src=Custom)
Dir:
416-548-7854
Bus:
416-548-7854
Fax:
416-981-7184
| Book Showing | Email a Friend |
Jump To:
At a Glance:
| Type: | Freehold - Detached |
| Area: | Hamilton |
| Municipality: | Hamilton |
| Neighbourhood: | Homeside |
| Style: | Bungalow-Raised |
| Tax: | $3,174 |
| Beds: | 3 |
| Baths: | 2 |
| Fireplace: | N |
| Pool: | None |
Locatin Map:
Payment Calculator:
- Color Examples
- Red
- Magenta
- Gold
- Green
- Black and Gold
- Dark Navy Blue And Gold
- Cyan
- Black
- Purple
- Brown Cream
- Blue and Black
- Orange and Black
- Default
- Device Examples
