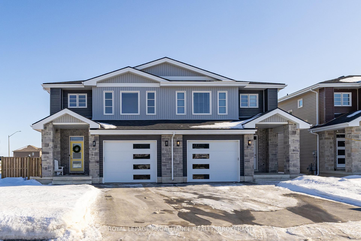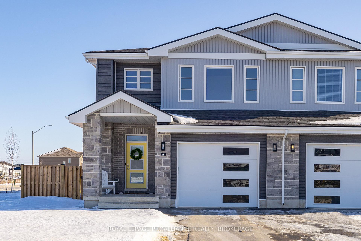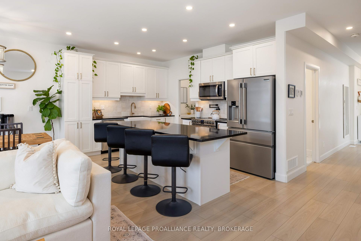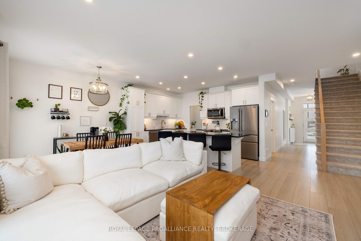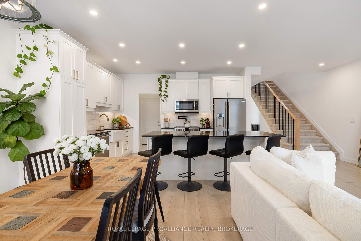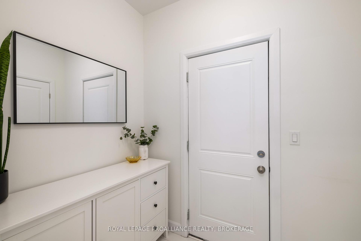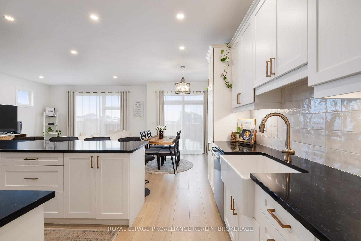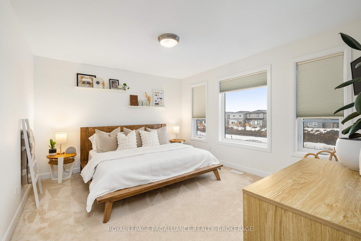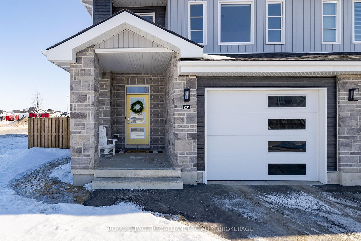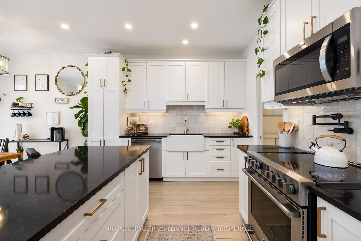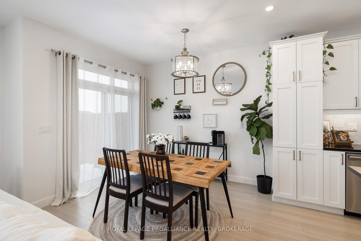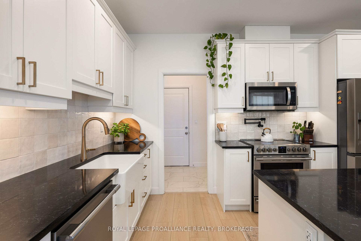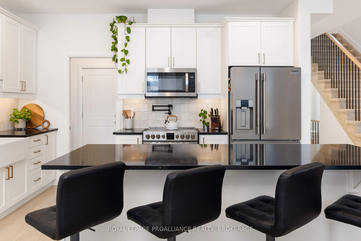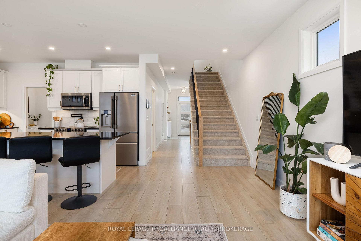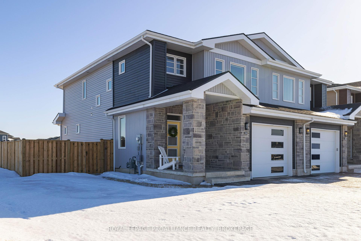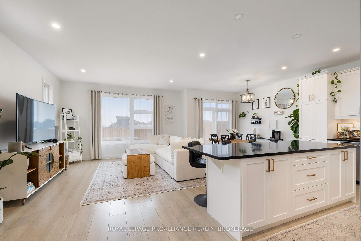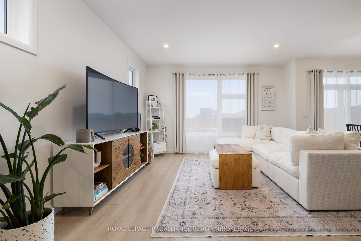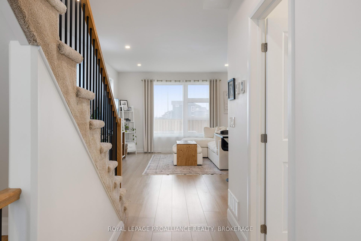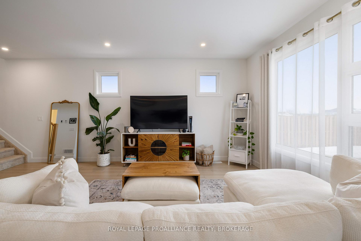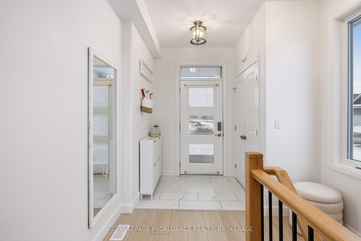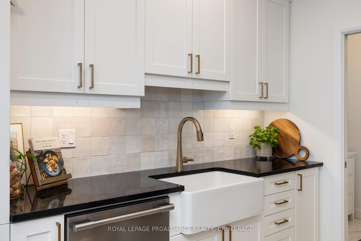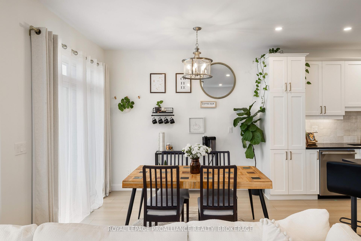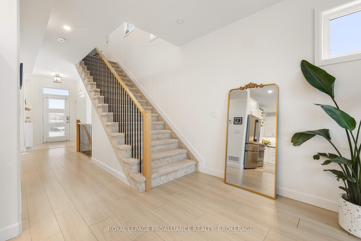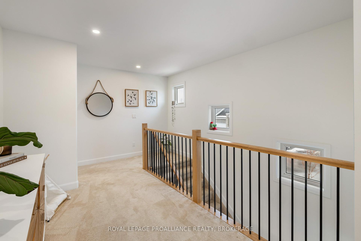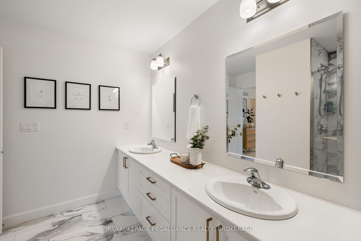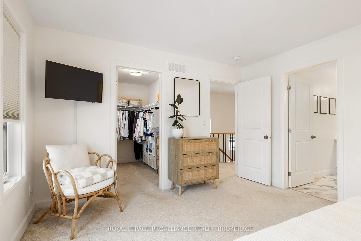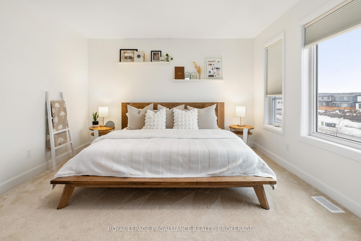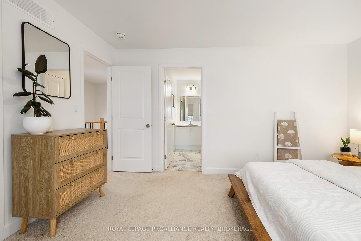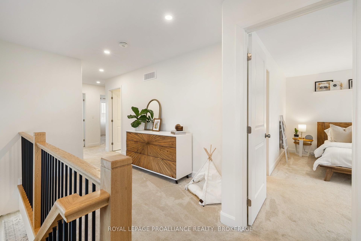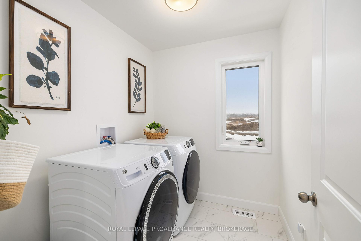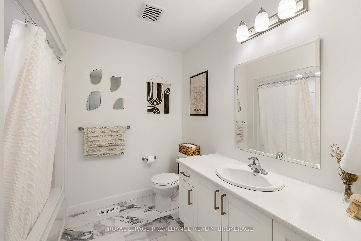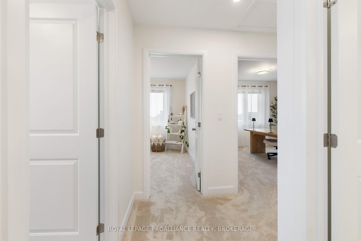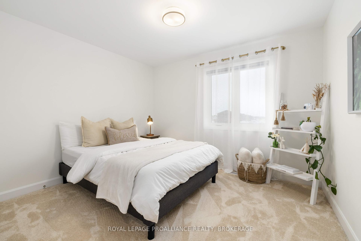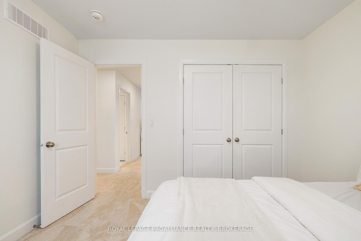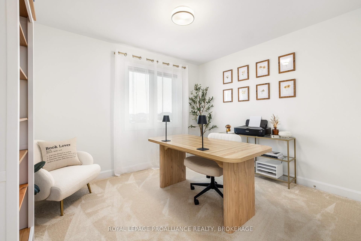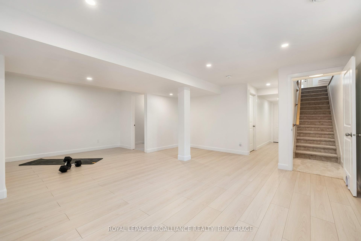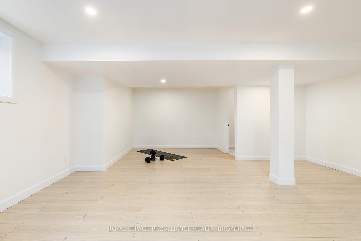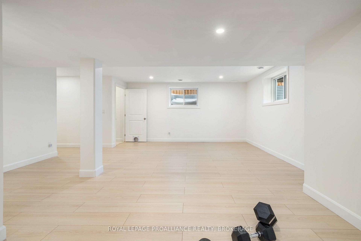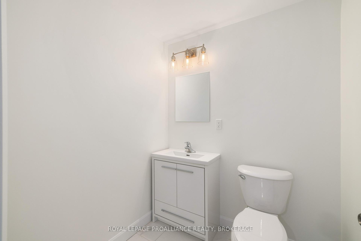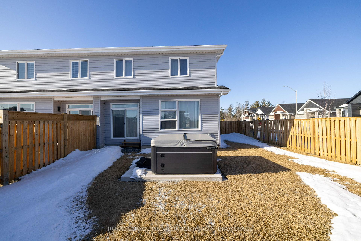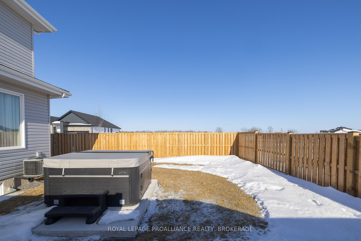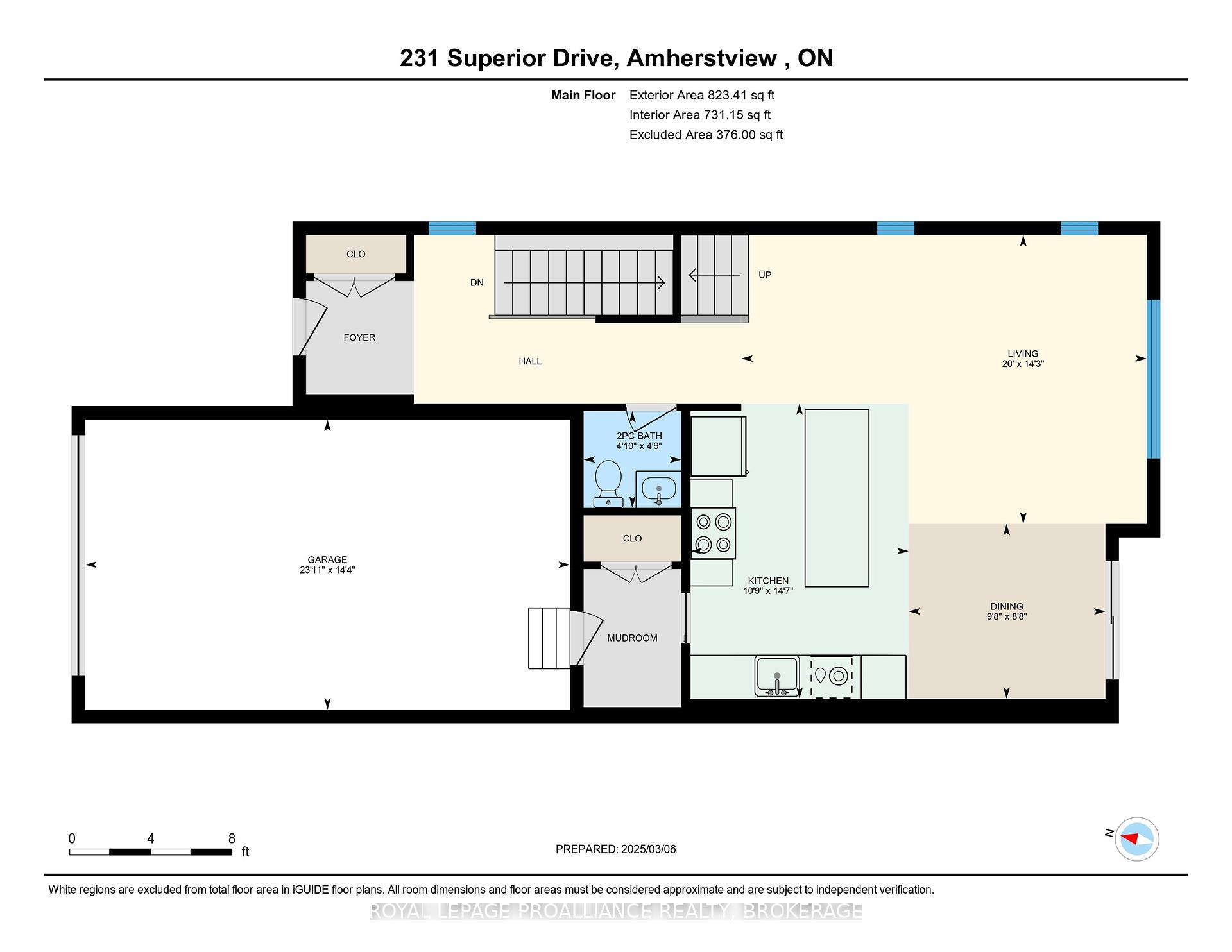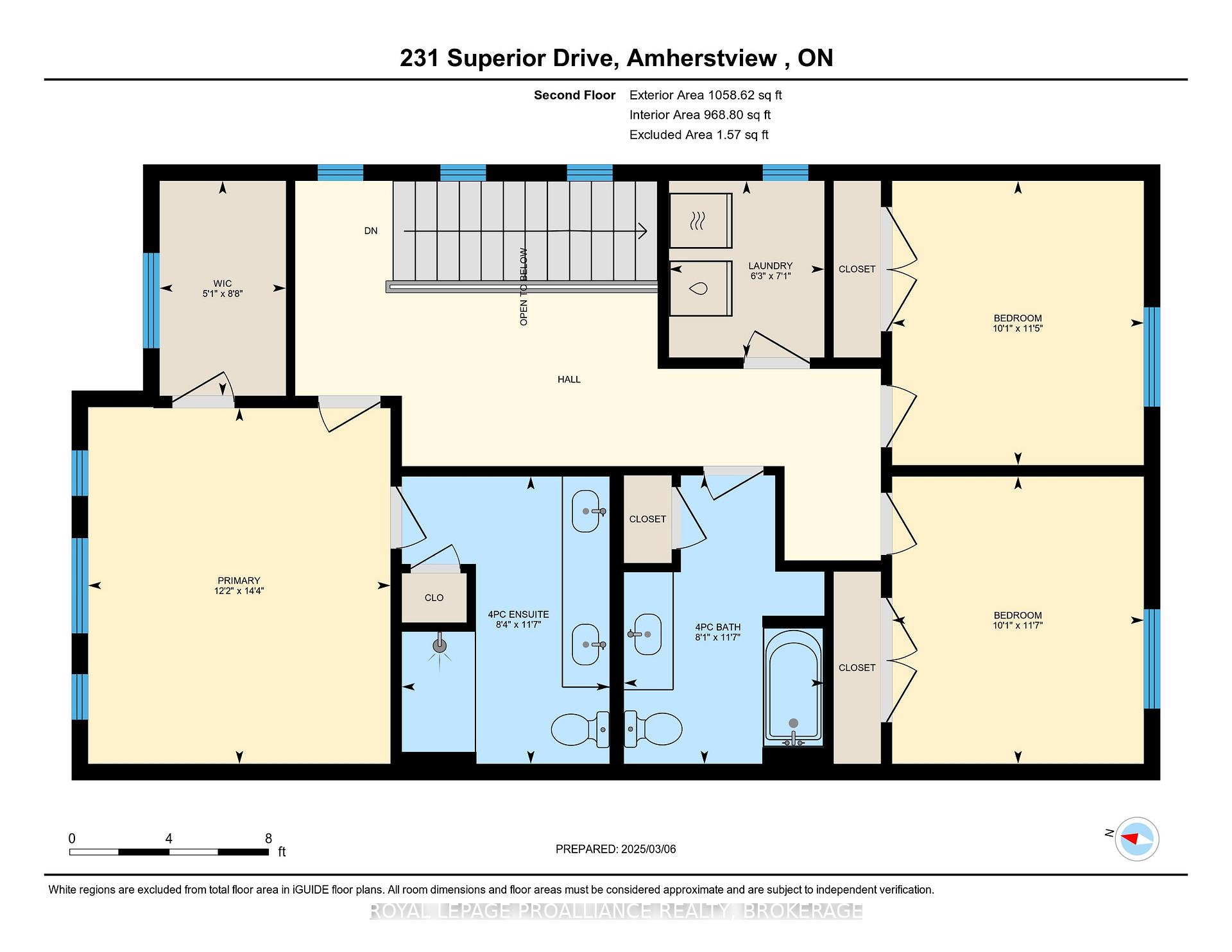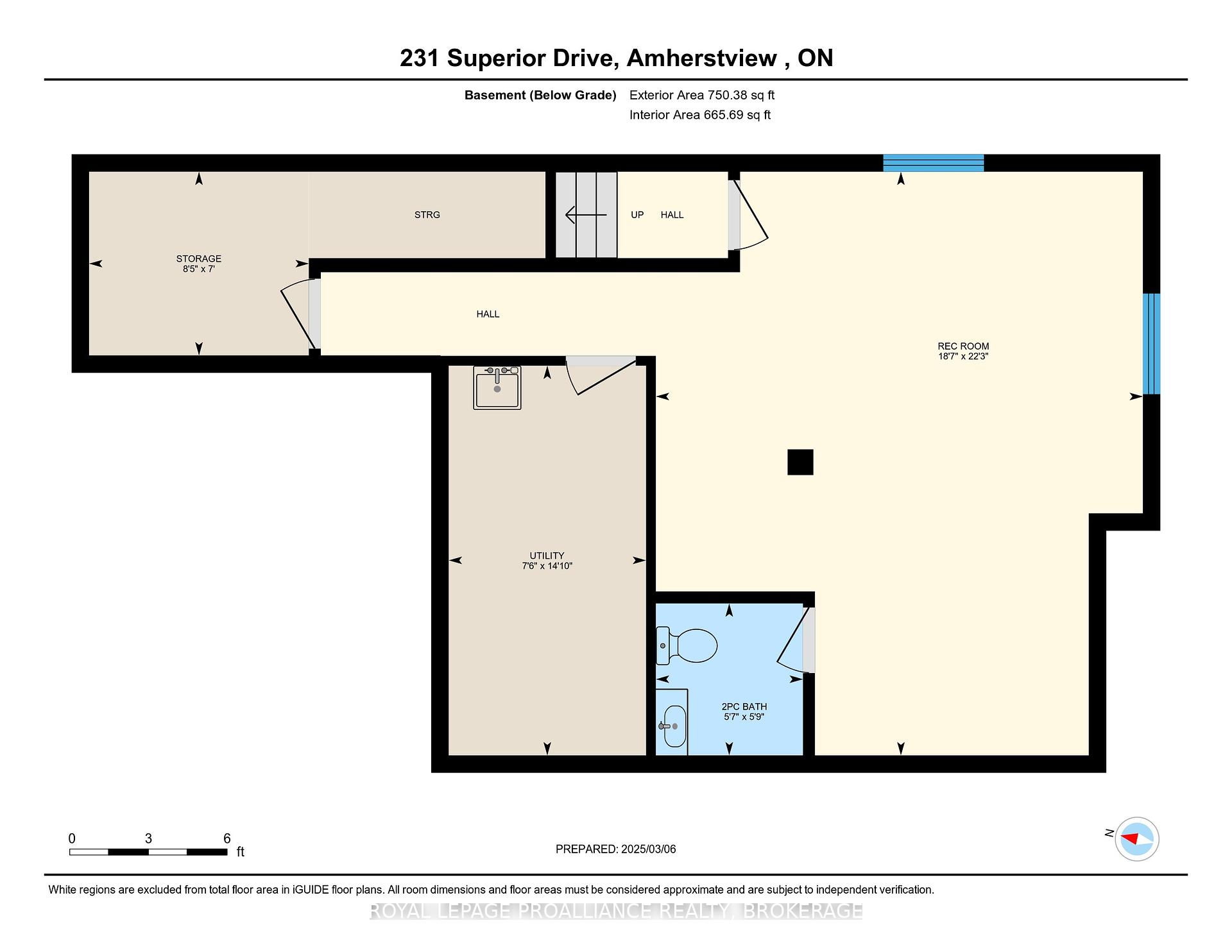$634,900
Available - For Sale
Listing ID: X12006272
231 Superior Driv , Loyalist, K7N 0E9, Lennox & Addingt
| Welcome to 231 Superior Drive, where modern design meets complete convenience. Built in 2023, this stunning 3-bedroom, 4-bathroom home is truly move-in ready with no waiting for builder finishes or extra work needed. Situated on a premium corner lot, with a full fenced yard offering unmatched space and privacy. Inside, the kitchen is full of upgrades including a farmhouse sink, pot filler, granite countertops, stylish backsplash, and gold hardware, along with Frigidaire Gallery stainless steel appliances (purchased in 2023 with 5 year warranty). The beautifully tiled bathrooms and spacious primary ensuite with double sinks add to the homes elegance. The fully finished, carpet-free basement (completed in 2025) provides additional living space for a family room, home office, or gym. Why wait to build when you can have it all now? |
| Price | $634,900 |
| Taxes: | $5759.99 |
| Occupancy: | Owner |
| Address: | 231 Superior Driv , Loyalist, K7N 0E9, Lennox & Addingt |
| Acreage: | < .50 |
| Directions/Cross Streets: | Pratt Drive |
| Rooms: | 13 |
| Bedrooms: | 3 |
| Bedrooms +: | 0 |
| Family Room: | T |
| Basement: | Finished, Full |
| Level/Floor | Room | Length(ft) | Width(ft) | Descriptions | |
| Room 1 | Main | Bathroom | 4.76 | 4.82 | Tile Floor, 2 Pc Bath, Granite Counters |
| Room 2 | Main | Dining Ro | 8.63 | 9.71 | Laminate, Open Concept, W/O To Yard |
| Room 3 | Main | Kitchen | 14.56 | 10.76 | W/O To Garage, Laminate, Granite Counters |
| Room 4 | Main | Living Ro | 14.24 | 20.01 | Laminate, Open Concept, Large Window |
| Room 5 | Second | Other | 8.66 | 5.08 | Walk-In Closet(s) |
| Room 6 | Second | Primary B | 14.3 | 12.17 | Ensuite Bath, Walk-In Closet(s), Large Window |
| Room 7 | Second | Bathroom | 11.55 | 8.36 | 4 Pc Ensuite, Double Sink, Tile Floor |
| Room 8 | Second | Laundry | 7.12 | 6.26 | Tile Floor, Separate Room |
| Room 9 | Second | Bathroom | 11.61 | 8.07 | Tile Floor, 4 Pc Bath |
| Room 10 | Second | Bedroom 2 | 11.55 | 10.14 | Large Closet |
| Room 11 | Second | Bedroom 3 | 11.45 | 10.14 | Large Closet |
| Room 12 | Basement | Recreatio | 22.24 | 18.56 | Finished, Laminate, Open Concept |
| Room 13 | Basement | Bathroom | 5.81 | 5.61 | Tile Floor, 2 Pc Bath |
| Washroom Type | No. of Pieces | Level |
| Washroom Type 1 | 2 | Main |
| Washroom Type 2 | 2 | Basement |
| Washroom Type 3 | 4 | Second |
| Washroom Type 4 | 0 | |
| Washroom Type 5 | 0 | |
| Washroom Type 6 | 2 | Main |
| Washroom Type 7 | 2 | Basement |
| Washroom Type 8 | 4 | Second |
| Washroom Type 9 | 0 | |
| Washroom Type 10 | 0 | |
| Washroom Type 11 | 2 | Main |
| Washroom Type 12 | 2 | Basement |
| Washroom Type 13 | 4 | Second |
| Washroom Type 14 | 0 | |
| Washroom Type 15 | 0 |
| Total Area: | 0.00 |
| Property Type: | Semi-Detached |
| Style: | 2-Storey |
| Exterior: | Stone, Vinyl Siding |
| Garage Type: | Attached |
| (Parking/)Drive: | Private |
| Drive Parking Spaces: | 2 |
| Park #1 | |
| Parking Type: | Private |
| Park #2 | |
| Parking Type: | Private |
| Pool: | None |
| Other Structures: | Fence - Full |
| Approximatly Square Footage: | 1500-2000 |
| Property Features: | Fenced Yard, Library |
| CAC Included: | N |
| Water Included: | N |
| Cabel TV Included: | N |
| Common Elements Included: | N |
| Heat Included: | N |
| Parking Included: | N |
| Condo Tax Included: | N |
| Building Insurance Included: | N |
| Fireplace/Stove: | N |
| Heat Type: | Forced Air |
| Central Air Conditioning: | Central Air |
| Central Vac: | N |
| Laundry Level: | Syste |
| Ensuite Laundry: | F |
| Sewers: | Sewer |
| Utilities-Cable: | A |
| Utilities-Hydro: | Y |
$
%
Years
This calculator is for demonstration purposes only. Always consult a professional
financial advisor before making personal financial decisions.
| Although the information displayed is believed to be accurate, no warranties or representations are made of any kind. |
| ROYAL LEPAGE PROALLIANCE REALTY, BROKERAGE |
|
|
.jpg?src=Custom)
Dir:
416-548-7854
Bus:
416-548-7854
Fax:
416-981-7184
| Virtual Tour | Book Showing | Email a Friend |
Jump To:
At a Glance:
| Type: | Freehold - Semi-Detached |
| Area: | Lennox & Addington |
| Municipality: | Loyalist |
| Neighbourhood: | 54 - Amherstview |
| Style: | 2-Storey |
| Tax: | $5,759.99 |
| Beds: | 3 |
| Baths: | 4 |
| Fireplace: | N |
| Pool: | None |
Locatin Map:
Payment Calculator:
- Color Examples
- Red
- Magenta
- Gold
- Green
- Black and Gold
- Dark Navy Blue And Gold
- Cyan
- Black
- Purple
- Brown Cream
- Blue and Black
- Orange and Black
- Default
- Device Examples
