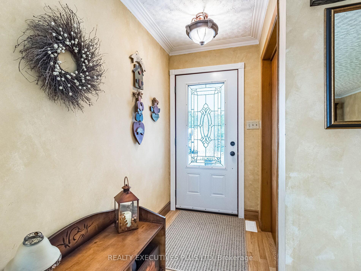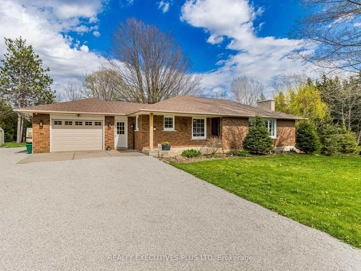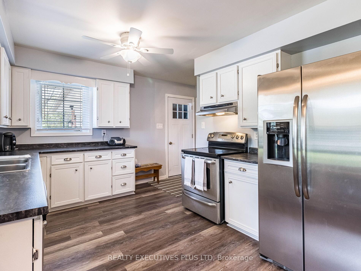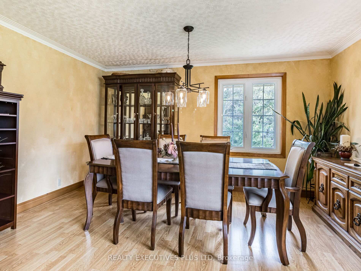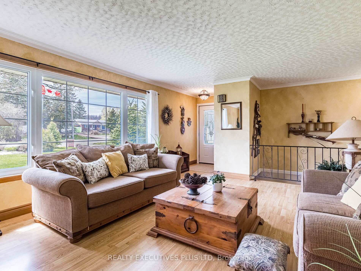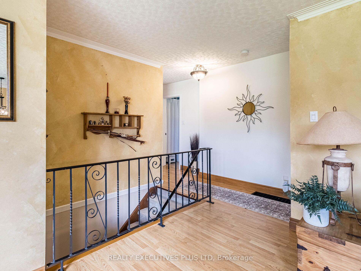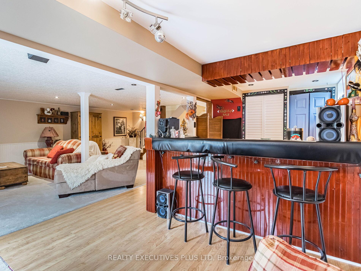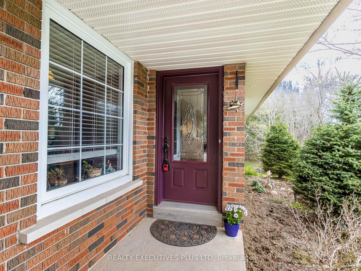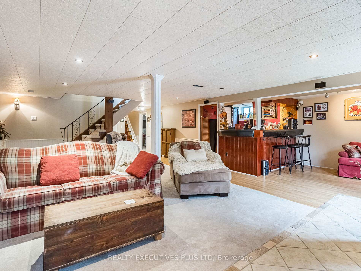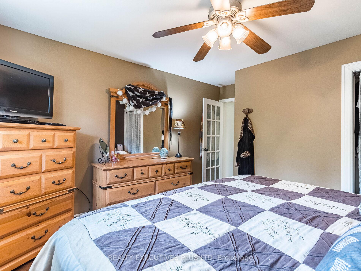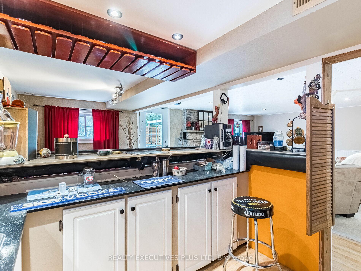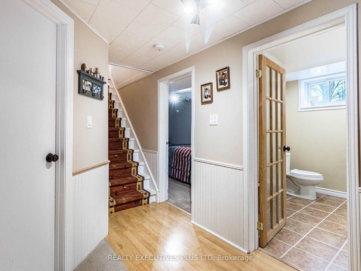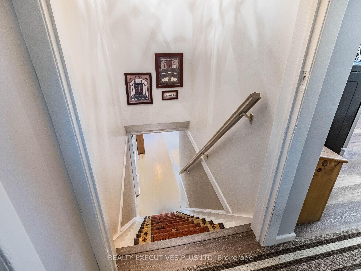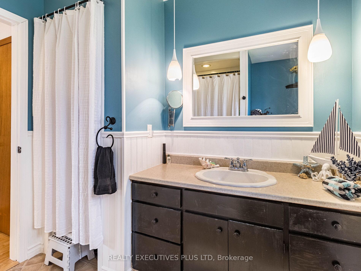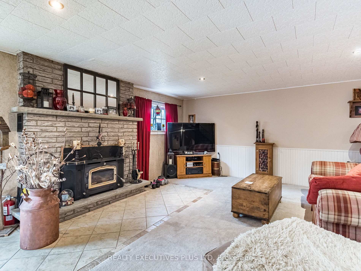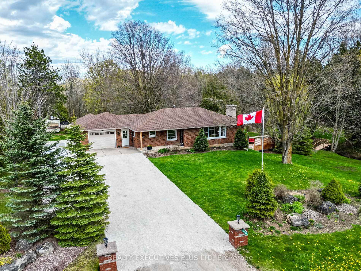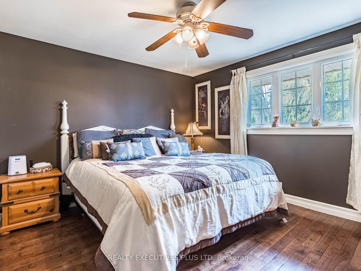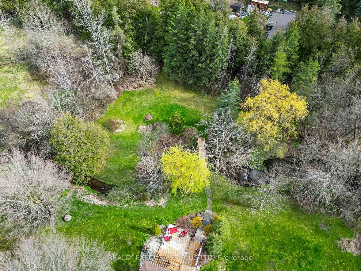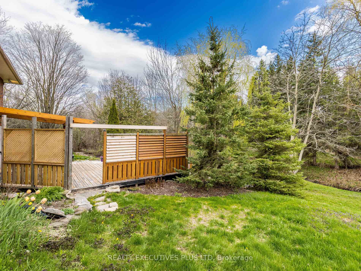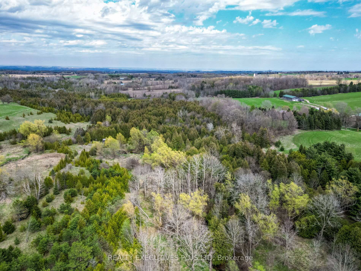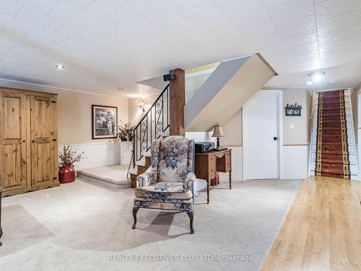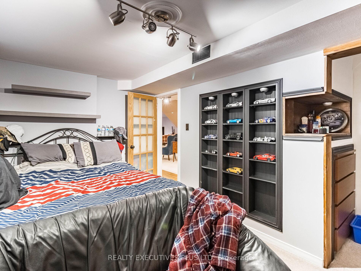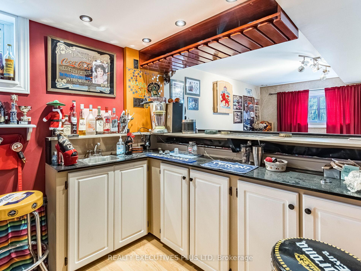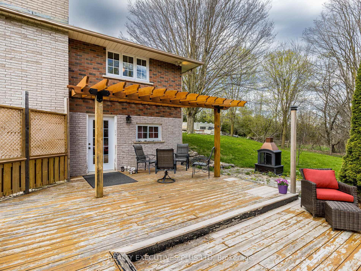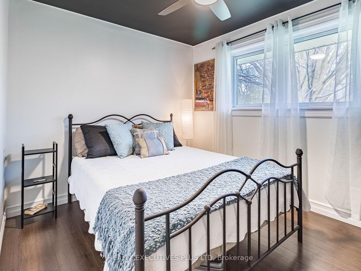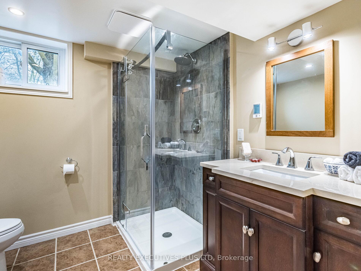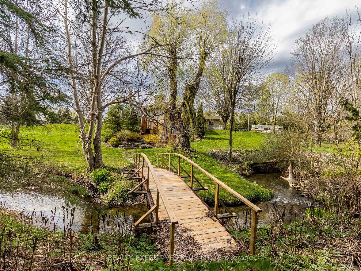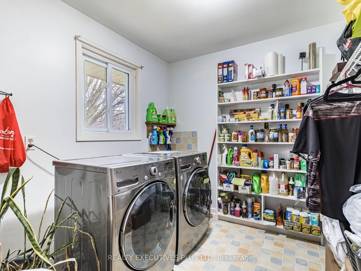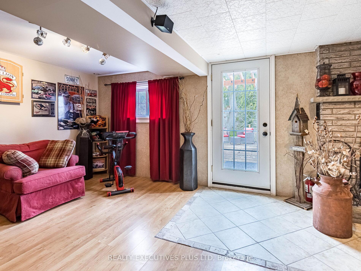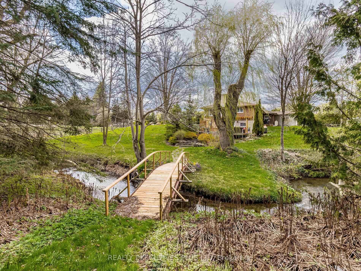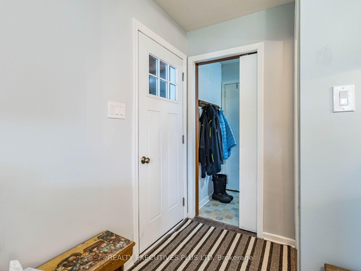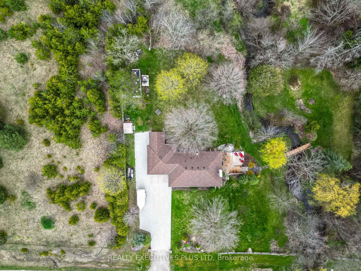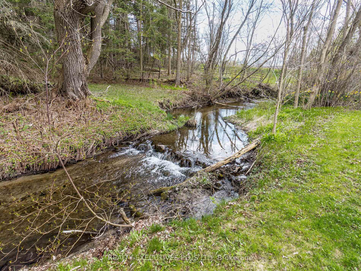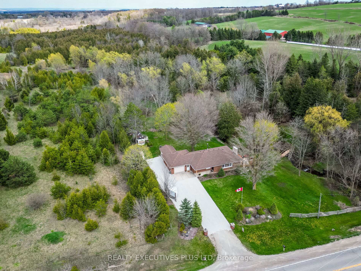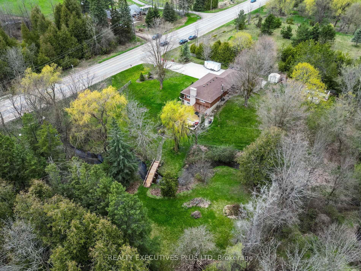$999,999
Available - For Sale
Listing ID: X12023690
936125 AIRPORT Road , Mulmur, L9V 0L3, Dufferin
| Located North of 89 Hwy. South of Mansfield Ski Club. Easy access to Pearson Airport. Outstanding Lot with Stream running through South end. 1.20 Acres. Idyllic setting with lots of Mature Trees & Perennial Gardens. Lower Level w/o to Cedar Deck & Pergola. Pack a Picnic & cross over the Bridge to a Private place to Play. Approx. 2000 sq.ft, of Finished Living area. (Includes Main + Basement.) A Sunfilled Home with space for numerous possibilities. 2 staircases lead to the w/o basement with Open concept Rec Room featuring Fireplace with Air Tight Insert, Wet Bar & New Bathroom (2024) with Heated Floors. Third B/R and Storage area with Cold Cellar. Exterior Doors recently replaced. Updated Windows. Roofing appr. 4 years old. Main Floor features Renovated Kitchen with Stainless Steel Appliances. Main Floor Laundry/Pantry. Laundry could be changed back to 3rd B/R if needed. Located behind front Garage is a Single Garage for a workshop or your toys. This Home has much to Offer. Don't miss out. Book your appointment today. Heat23/24 Season incl. Yearly Services/$2,241.94 |
| Price | $999,999 |
| Taxes: | $4338.00 |
| Occupancy: | Owner |
| Address: | 936125 AIRPORT Road , Mulmur, L9V 0L3, Dufferin |
| Directions/Cross Streets: | AIRPORT RD. & HWY 89 |
| Rooms: | 6 |
| Rooms +: | 2 |
| Bedrooms: | 2 |
| Bedrooms +: | 1 |
| Family Room: | F |
| Basement: | Partially Fi |
| Level/Floor | Room | Length(ft) | Width(ft) | Descriptions | |
| Room 1 | Main | Living Ro | 21.98 | 14.07 | Combined w/Dining, Picture Window |
| Room 2 | Main | Bedroom | 12.23 | 11.22 | Casement Windows, Hardwood Floor, Closet Organizers |
| Room 3 | Main | Bedroom 2 | 10.82 | 8.82 | Laminate, Large Window, Closet Organizers |
| Room 4 | Main | Laundry | 10.73 | 8 | Window, Closet, Pantry |
| Room 5 | Main | Kitchen | 18.43 | 10.14 | Renovated, Stainless Steel Appl, Eat-in Kitchen |
| Room 6 | Basement | Great Roo | 26.8 | 21.98 | 3 Pc Bath, W/O To Deck, Brick Fireplace |
| Room 7 | Basement | Bedroom 3 | 14.66 | 8 | Closet, Window, Broadloom |
| Room 8 |
| Washroom Type | No. of Pieces | Level |
| Washroom Type 1 | 4 | Main |
| Washroom Type 2 | 3 | Basement |
| Washroom Type 3 | 0 | |
| Washroom Type 4 | 0 | |
| Washroom Type 5 | 0 | |
| Washroom Type 6 | 4 | Main |
| Washroom Type 7 | 3 | Basement |
| Washroom Type 8 | 0 | |
| Washroom Type 9 | 0 | |
| Washroom Type 10 | 0 | |
| Washroom Type 11 | 4 | Main |
| Washroom Type 12 | 3 | Basement |
| Washroom Type 13 | 0 | |
| Washroom Type 14 | 0 | |
| Washroom Type 15 | 0 | |
| Washroom Type 16 | 4 | Main |
| Washroom Type 17 | 3 | Basement |
| Washroom Type 18 | 0 | |
| Washroom Type 19 | 0 | |
| Washroom Type 20 | 0 | |
| Washroom Type 21 | 4 | Main |
| Washroom Type 22 | 3 | Basement |
| Washroom Type 23 | 0 | |
| Washroom Type 24 | 0 | |
| Washroom Type 25 | 0 | |
| Washroom Type 26 | 4 | Main |
| Washroom Type 27 | 3 | Basement |
| Washroom Type 28 | 0 | |
| Washroom Type 29 | 0 | |
| Washroom Type 30 | 0 | |
| Washroom Type 31 | 4 | Main |
| Washroom Type 32 | 3 | Basement |
| Washroom Type 33 | 0 | |
| Washroom Type 34 | 0 | |
| Washroom Type 35 | 0 | |
| Washroom Type 36 | 4 | Main |
| Washroom Type 37 | 3 | Basement |
| Washroom Type 38 | 0 | |
| Washroom Type 39 | 0 | |
| Washroom Type 40 | 0 | |
| Washroom Type 41 | 4 | Main |
| Washroom Type 42 | 3 | Basement |
| Washroom Type 43 | 0 | |
| Washroom Type 44 | 0 | |
| Washroom Type 45 | 0 | |
| Washroom Type 46 | 4 | Main |
| Washroom Type 47 | 3 | Basement |
| Washroom Type 48 | 0 | |
| Washroom Type 49 | 0 | |
| Washroom Type 50 | 0 |
| Total Area: | 0.00 |
| Approximatly Age: | 31-50 |
| Property Type: | Detached |
| Style: | Bungalow |
| Exterior: | Brick, Vinyl Siding |
| Garage Type: | Attached |
| (Parking/)Drive: | Private Do |
| Drive Parking Spaces: | 6 |
| Park #1 | |
| Parking Type: | Private Do |
| Park #2 | |
| Parking Type: | Private Do |
| Pool: | None |
| Other Structures: | Shed |
| Approximatly Age: | 31-50 |
| Approximatly Square Footage: | 1100-1500 |
| CAC Included: | N |
| Water Included: | N |
| Cabel TV Included: | N |
| Common Elements Included: | N |
| Heat Included: | N |
| Parking Included: | N |
| Condo Tax Included: | N |
| Building Insurance Included: | N |
| Fireplace/Stove: | Y |
| Heat Type: | Forced Air |
| Central Air Conditioning: | Central Air |
| Central Vac: | N |
| Laundry Level: | Syste |
| Ensuite Laundry: | F |
| Elevator Lift: | False |
| Sewers: | Septic |
| Water: | Drilled W |
| Water Supply Types: | Drilled Well |
$
%
Years
This calculator is for demonstration purposes only. Always consult a professional
financial advisor before making personal financial decisions.
| Although the information displayed is believed to be accurate, no warranties or representations are made of any kind. |
| REALTY EXECUTIVES PLUS LTD |
|
|
.jpg?src=Custom)
Dir:
416-548-7854
Bus:
416-548-7854
Fax:
416-981-7184
| Virtual Tour | Book Showing | Email a Friend |
Jump To:
At a Glance:
| Type: | Freehold - Detached |
| Area: | Dufferin |
| Municipality: | Mulmur |
| Neighbourhood: | Rural Mulmur |
| Style: | Bungalow |
| Approximate Age: | 31-50 |
| Tax: | $4,338 |
| Beds: | 2+1 |
| Baths: | 2 |
| Fireplace: | Y |
| Pool: | None |
Locatin Map:
Payment Calculator:
- Color Examples
- Red
- Magenta
- Gold
- Green
- Black and Gold
- Dark Navy Blue And Gold
- Cyan
- Black
- Purple
- Brown Cream
- Blue and Black
- Orange and Black
- Default
- Device Examples
