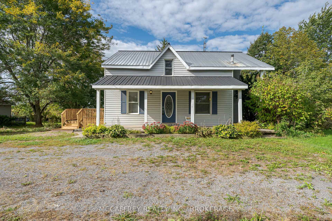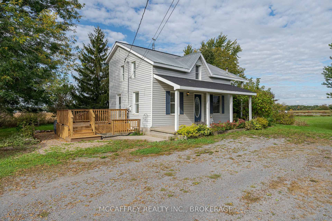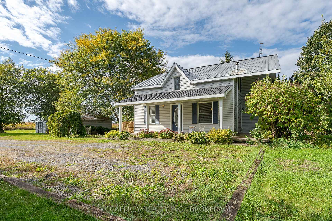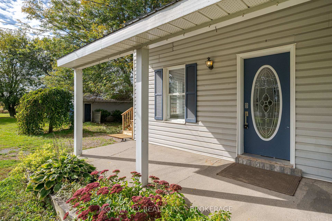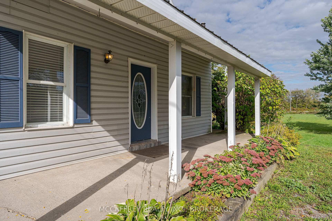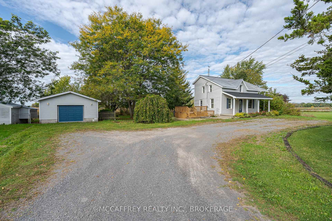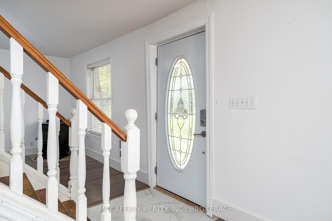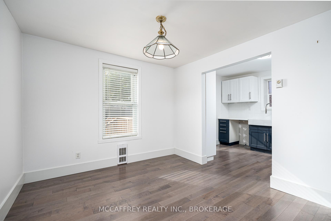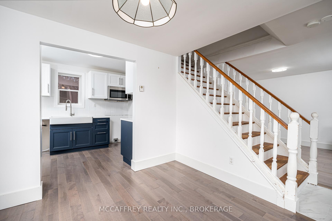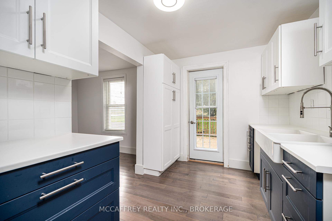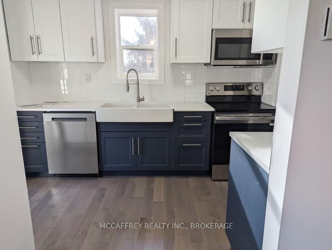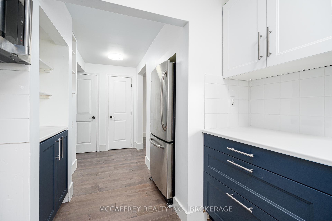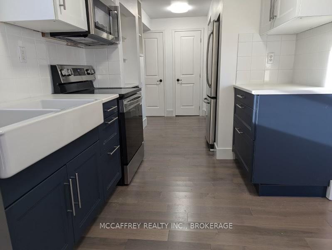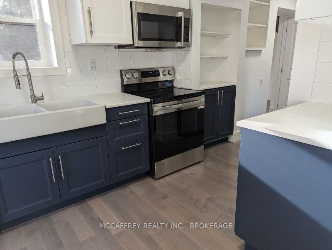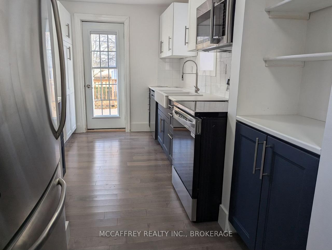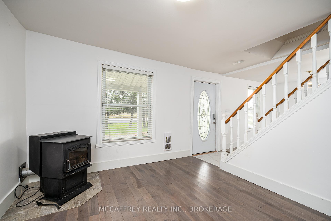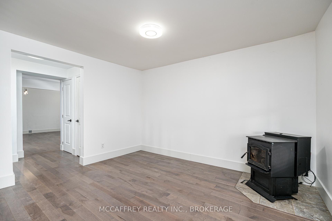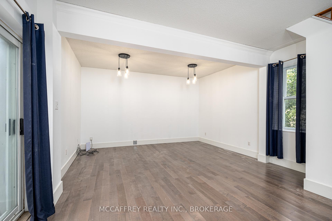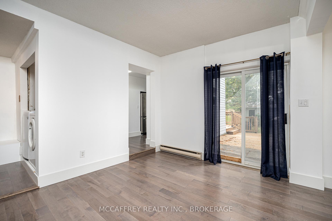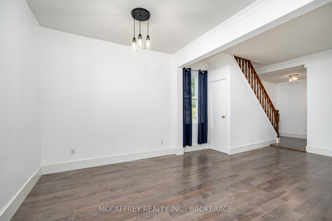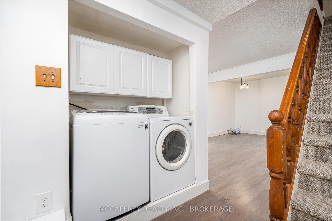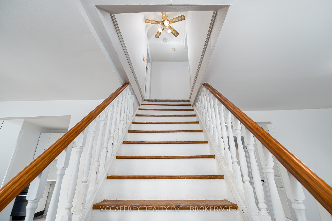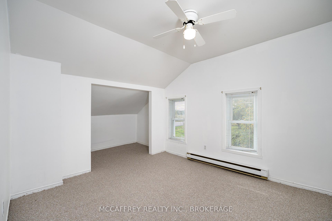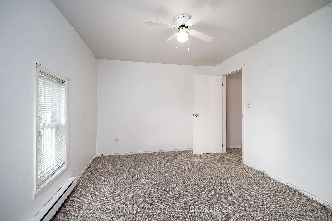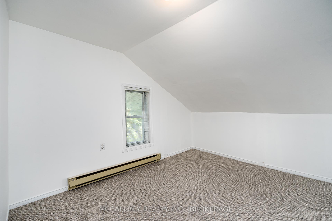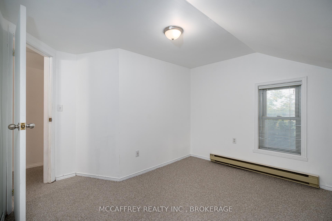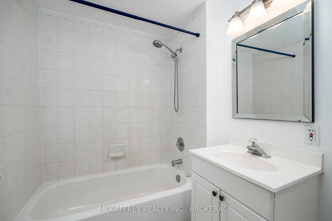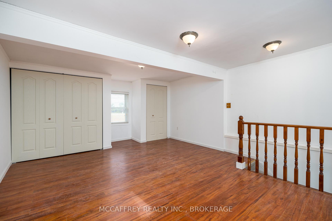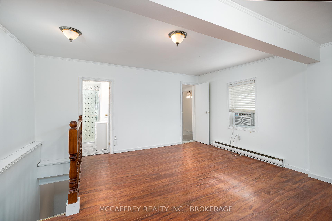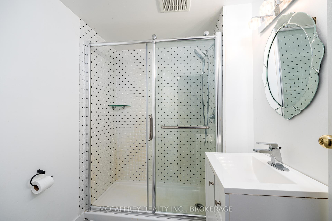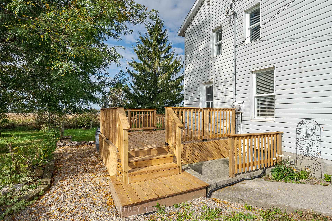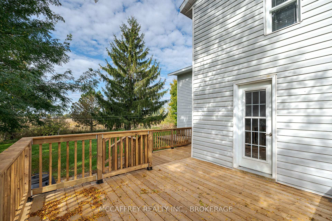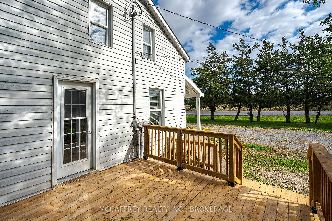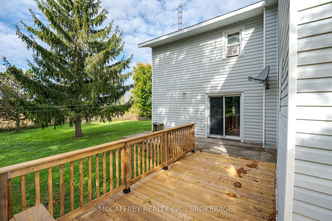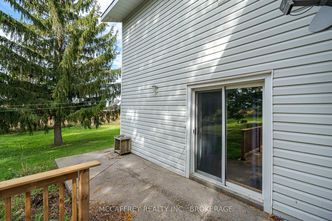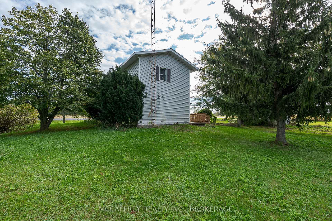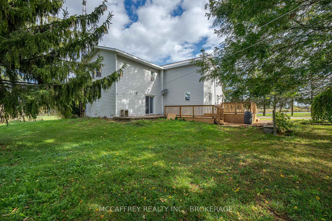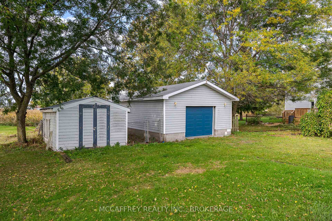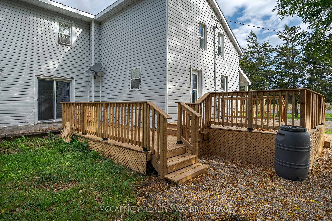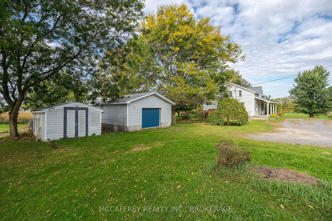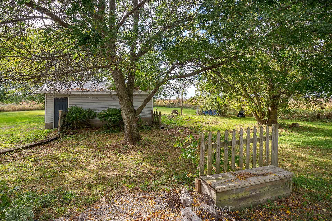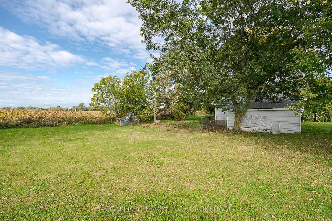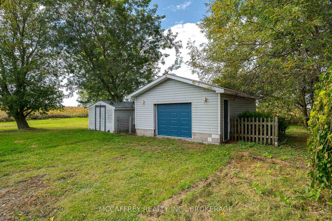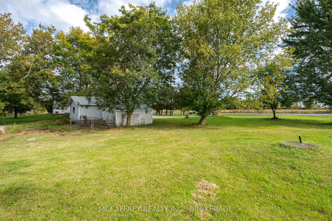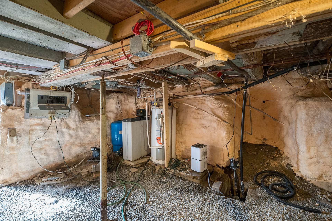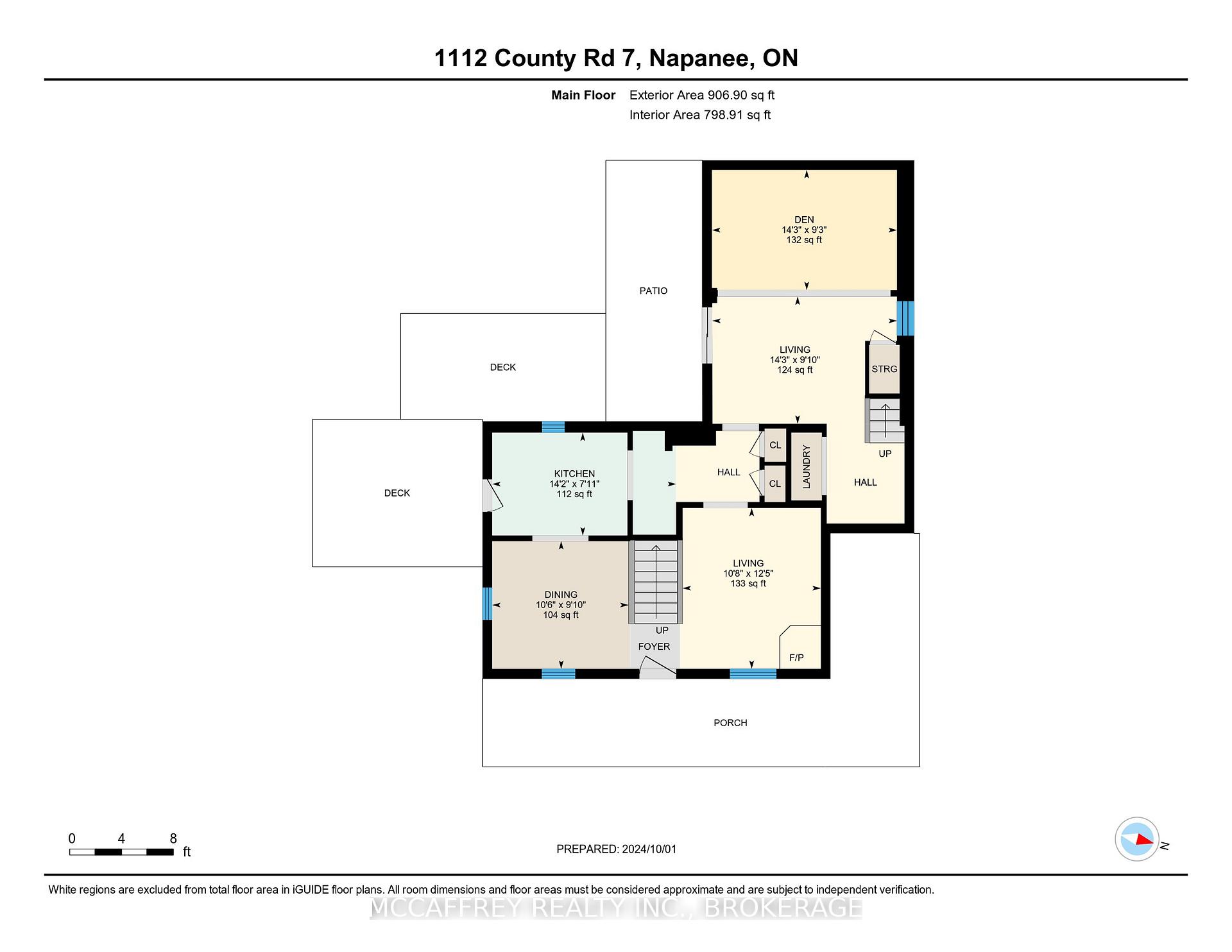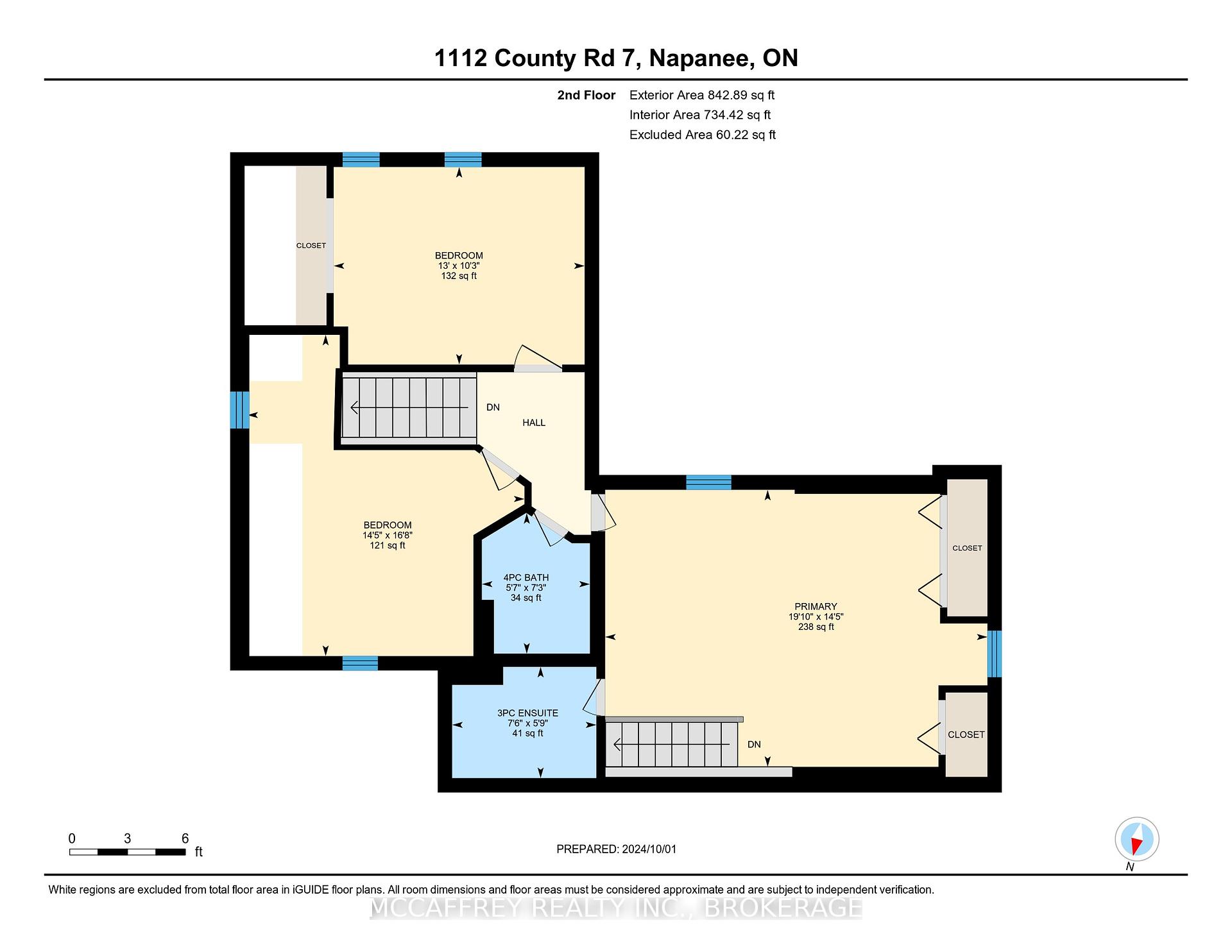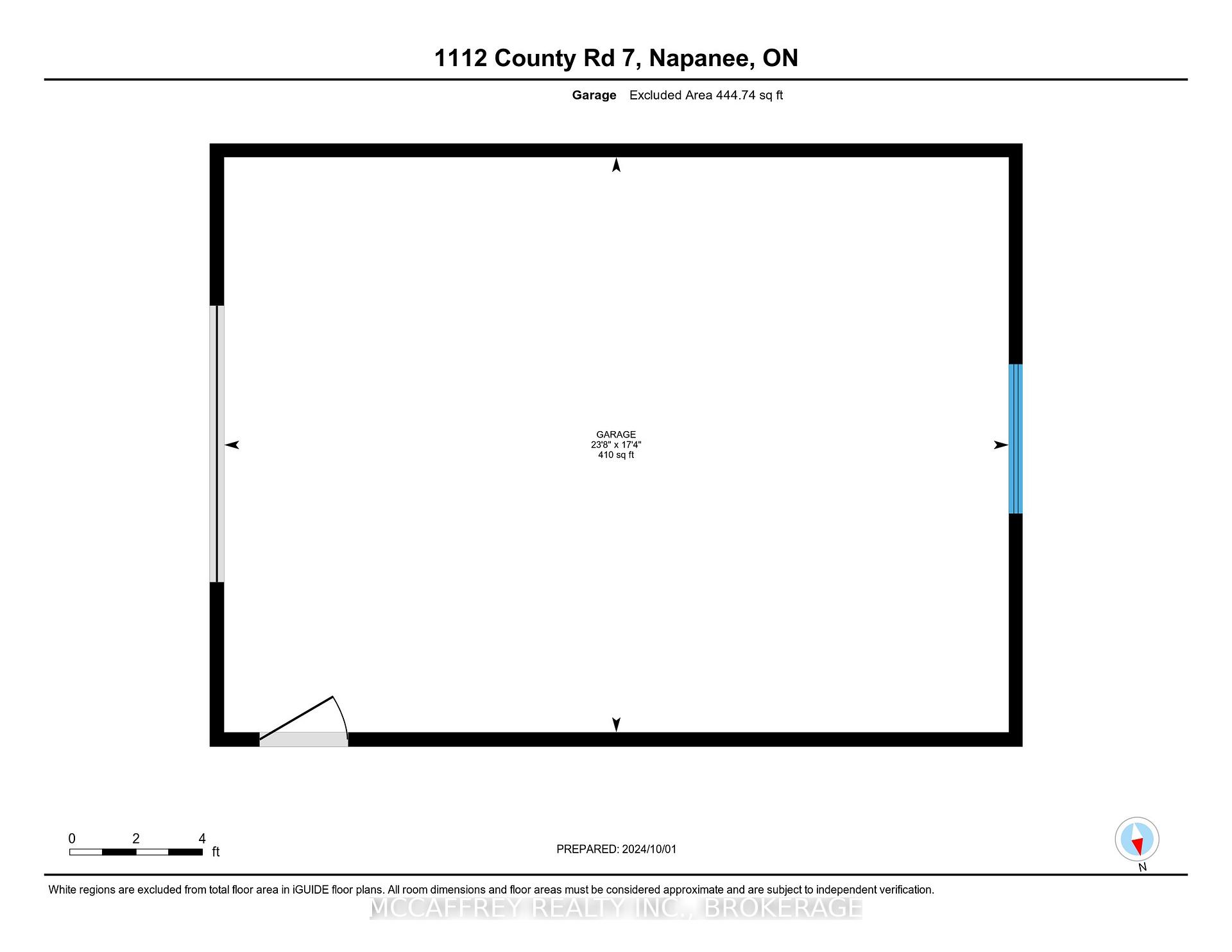$439,900
Available - For Sale
Listing ID: X12028203
1112 COUNTY RD 7 N/A , Loyalist, K7R 3K6, Lennox & Addingt
| 2-storey home, perfectly situated at the corner of County Rd 2 and County Rd 7. Enjoy a fantastic location with convenient access to Napanee, Odessa, Amherstview, Kingston, and Highway 401. The main level offers an abundance of space, featuring a living room, family room, kitchen, dining area, and a versatile den. Upstairs, you will find three generously sized bedrooms, including a primary bedroom complete with a 3-piece ensuite, plus an additional 4-piece bath. Outside, unwind on the welcoming covered porch or enjoy the deck overlooking your peaceful surroundings. The property also includes a 1-car detached garage, providing ample space for your vehicle or extra storage. Set on just under 2 acres, this home offers the perfect blend of space, comfort, and convenience. |
| Price | $439,900 |
| Taxes: | $3144.65 |
| Occupancy: | Vacant |
| Address: | 1112 COUNTY RD 7 N/A , Loyalist, K7R 3K6, Lennox & Addingt |
| Acreage: | .50-1.99 |
| Directions/Cross Streets: | Corner of County Rd 2 and County Rd 7 |
| Rooms: | 10 |
| Rooms +: | 0 |
| Bedrooms: | 3 |
| Bedrooms +: | 0 |
| Family Room: | F |
| Basement: | Unfinished, Partial Base |
| Level/Floor | Room | Length(ft) | Width(ft) | Descriptions | |
| Room 1 | Main | Living Ro | 14.17 | 19.65 | |
| Room 2 | Main | Family Ro | 10.59 | 12.33 | |
| Room 3 | Main | Kitchen | 14.17 | 7.74 | |
| Room 4 | Main | Dining Ro | 10.4 | 9.74 | |
| Room 5 | Main | Den | 14.24 | 9.25 | |
| Room 6 | Second | Primary B | 14.33 | 19.65 | |
| Room 7 | Second | Bathroom | 7.25 | 5.51 | |
| Room 8 | Second | Bedroom | 16.56 | 14.33 | |
| Room 9 | Second | Bedroom | 10.17 | 12.99 | |
| Room 10 | Second | Bathroom | 7.25 | 5.51 |
| Washroom Type | No. of Pieces | Level |
| Washroom Type 1 | 3 | Second |
| Washroom Type 2 | 4 | Second |
| Washroom Type 3 | 0 | |
| Washroom Type 4 | 0 | |
| Washroom Type 5 | 0 | |
| Washroom Type 6 | 3 | Second |
| Washroom Type 7 | 4 | Second |
| Washroom Type 8 | 0 | |
| Washroom Type 9 | 0 | |
| Washroom Type 10 | 0 |
| Total Area: | 0.00 |
| Property Type: | Detached |
| Style: | 2-Storey |
| Exterior: | Vinyl Siding |
| Garage Type: | Detached |
| (Parking/)Drive: | Private Do |
| Drive Parking Spaces: | 15 |
| Park #1 | |
| Parking Type: | Private Do |
| Park #2 | |
| Parking Type: | Private Do |
| Pool: | None |
| Approximatly Square Footage: | 1500-2000 |
| Property Features: | Golf |
| CAC Included: | N |
| Water Included: | N |
| Cabel TV Included: | N |
| Common Elements Included: | N |
| Heat Included: | N |
| Parking Included: | N |
| Condo Tax Included: | N |
| Building Insurance Included: | N |
| Fireplace/Stove: | N |
| Heat Type: | Other |
| Central Air Conditioning: | Window Unit |
| Central Vac: | N |
| Laundry Level: | Syste |
| Ensuite Laundry: | F |
| Elevator Lift: | False |
| Sewers: | Septic |
| Water: | Dug Well |
| Water Supply Types: | Dug Well |
| Utilities-Cable: | N |
| Utilities-Hydro: | Y |
$
%
Years
This calculator is for demonstration purposes only. Always consult a professional
financial advisor before making personal financial decisions.
| Although the information displayed is believed to be accurate, no warranties or representations are made of any kind. |
| MCCAFFREY REALTY INC., BROKERAGE |
|
|
.jpg?src=Custom)
Dir:
416-548-7854
Bus:
416-548-7854
Fax:
416-981-7184
| Virtual Tour | Book Showing | Email a Friend |
Jump To:
At a Glance:
| Type: | Freehold - Detached |
| Area: | Lennox & Addington |
| Municipality: | Loyalist |
| Neighbourhood: | Lennox and Addington - South |
| Style: | 2-Storey |
| Tax: | $3,144.65 |
| Beds: | 3 |
| Baths: | 2 |
| Fireplace: | N |
| Pool: | None |
Locatin Map:
Payment Calculator:
- Color Examples
- Red
- Magenta
- Gold
- Green
- Black and Gold
- Dark Navy Blue And Gold
- Cyan
- Black
- Purple
- Brown Cream
- Blue and Black
- Orange and Black
- Default
- Device Examples
