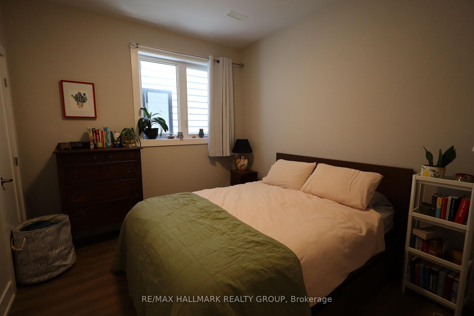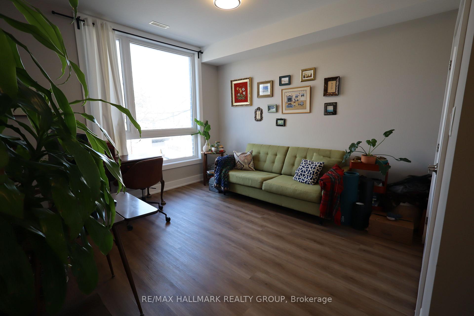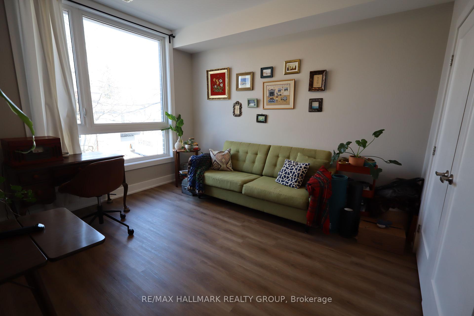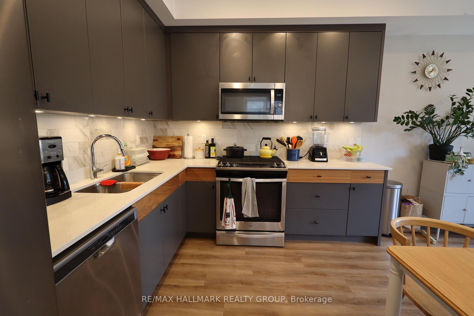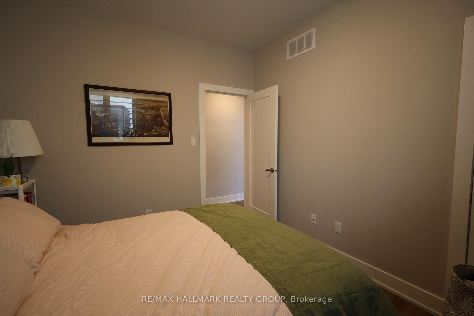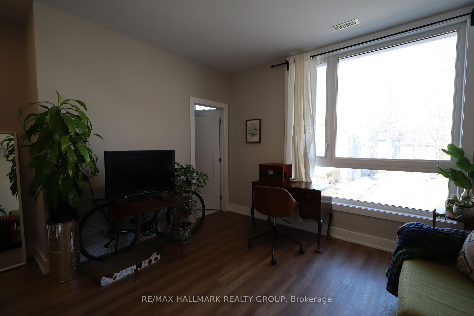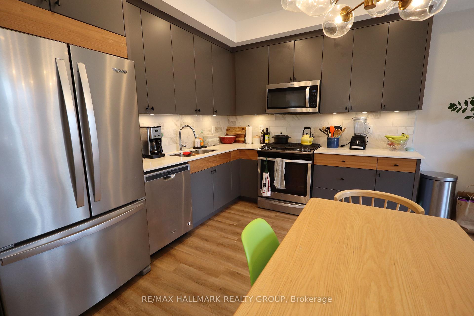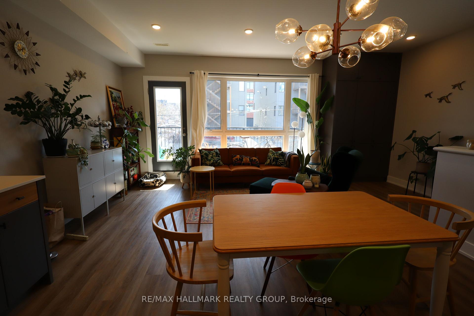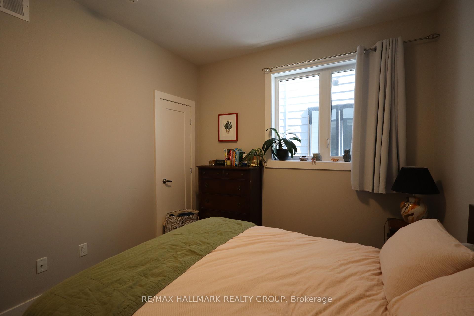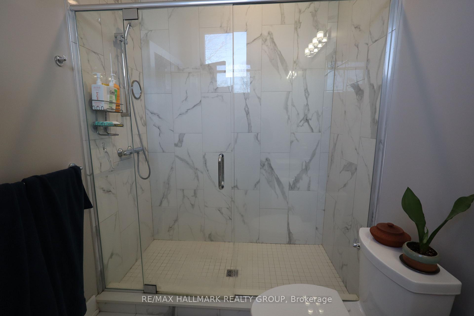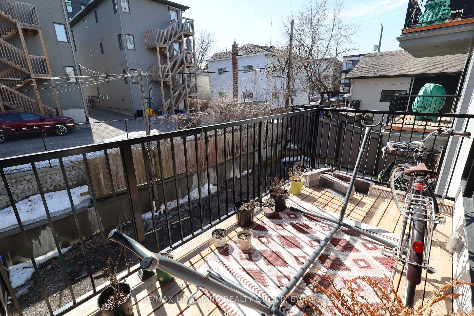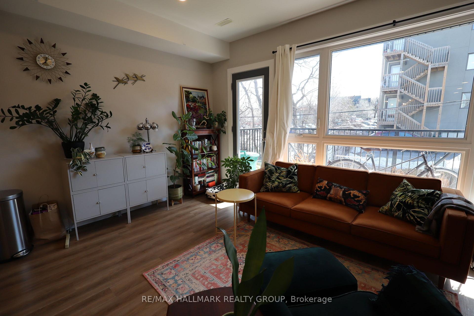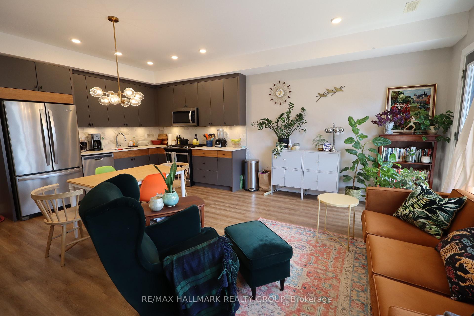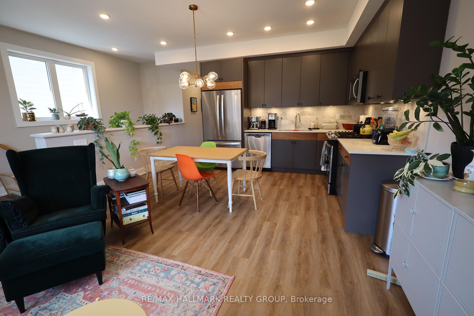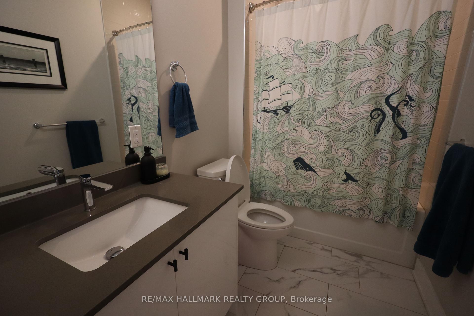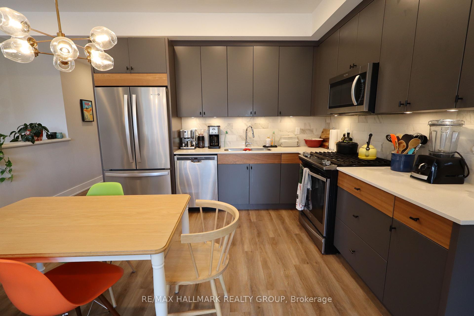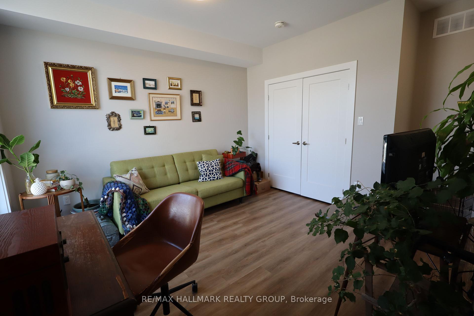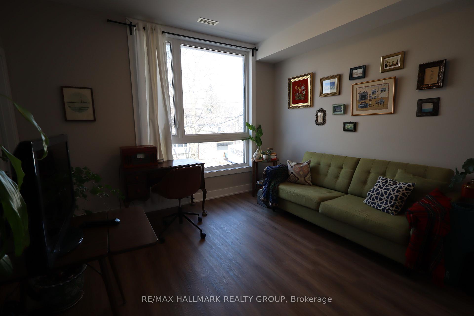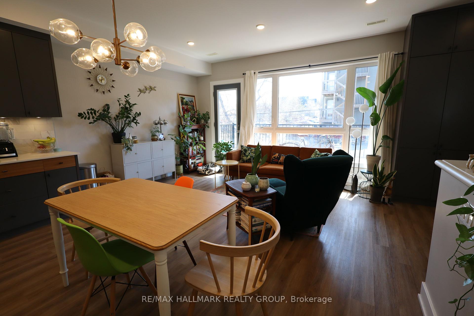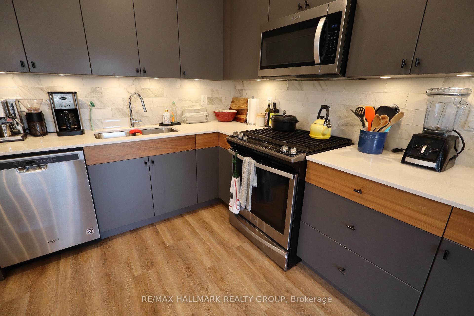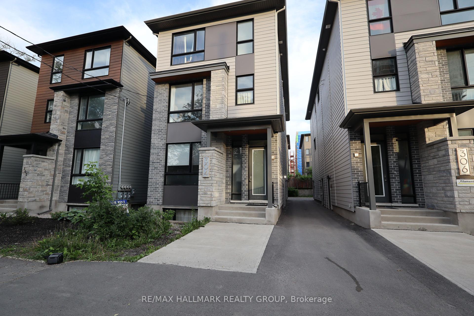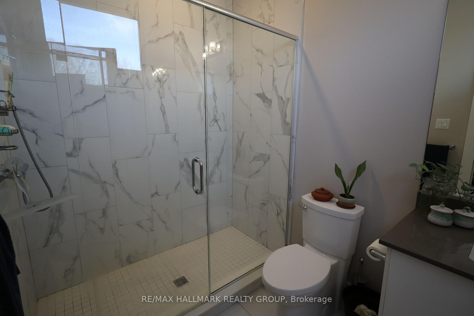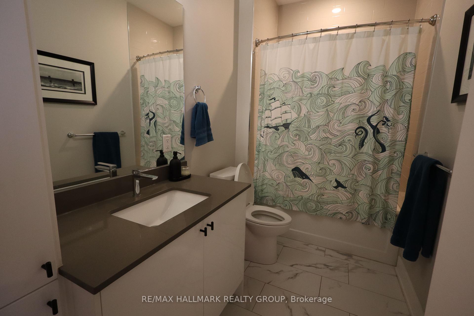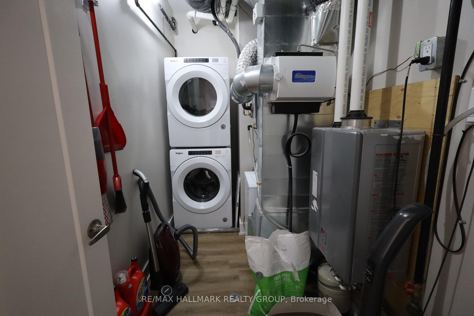$2,650
Available - For Rent
Listing ID: X12037813
304 ELMGROVE Aven , Westboro - Hampton Park, K1Z 6V1, Ottawa
| Experience unmatched elegance in this 2nd-floor, 2-bedroom, 2-bathroom residence situated in the coveted Westboro area. The expansive living space, illuminated by sleek pot lights and large windows, is awash with natural light and features impressive 9' ceilings. The modern, open-concept kitchen is a culinary enthusiast's dream, showcasing quartz countertops, a gas stove, stylish cabinetry, and luxurious marble tiles and backsplash, offering ample storage. The unit includes two spacious bedrooms and two chic three-piece bathrooms, both adorned with marble tiles and walk-in showers. Enjoy a private balcony with a natural gas BBQ hookup, as well as the convenience of in-suite laundry. Embrace the vibrant city life this summer, with a plethora of shops, excellent restaurants, Westboro station, and more just a short walk away. This is a non-smoking building. No pets preferred. |
| Price | $2,650 |
| Taxes: | $0.00 |
| Occupancy: | Tenant |
| Address: | 304 ELMGROVE Aven , Westboro - Hampton Park, K1Z 6V1, Ottawa |
| Directions/Cross Streets: | From Richmond Rd., turn north on Winona Ave., then turn right on Elmgrove. The property is on the ri |
| Rooms: | 4 |
| Rooms +: | 0 |
| Bedrooms: | 0 |
| Bedrooms +: | 2 |
| Family Room: | F |
| Basement: | None |
| Furnished: | Unfu |
| Level/Floor | Room | Length(ft) | Width(ft) | Descriptions | |
| Room 1 | Main | Living Ro | 18.11 | 9.41 | |
| Room 2 | Main | Kitchen | 14.46 | 9.41 | |
| Room 3 | Main | Primary B | 12.3 | 11.38 | |
| Room 4 | Main | Bedroom | 10.89 | 9.97 |
| Washroom Type | No. of Pieces | Level |
| Washroom Type 1 | 0 | |
| Washroom Type 2 | 0 | |
| Washroom Type 3 | 0 | |
| Washroom Type 4 | 0 | |
| Washroom Type 5 | 0 | |
| Washroom Type 6 | 0 | |
| Washroom Type 7 | 0 | |
| Washroom Type 8 | 0 | |
| Washroom Type 9 | 0 | |
| Washroom Type 10 | 0 | |
| Washroom Type 11 | 0 | |
| Washroom Type 12 | 0 | |
| Washroom Type 13 | 0 | |
| Washroom Type 14 | 0 | |
| Washroom Type 15 | 0 | |
| Washroom Type 16 | 0 | |
| Washroom Type 17 | 0 | |
| Washroom Type 18 | 0 | |
| Washroom Type 19 | 0 | |
| Washroom Type 20 | 0 | |
| Washroom Type 21 | 0 | |
| Washroom Type 22 | 0 | |
| Washroom Type 23 | 0 | |
| Washroom Type 24 | 0 | |
| Washroom Type 25 | 0 | |
| Washroom Type 26 | 0 | |
| Washroom Type 27 | 0 | |
| Washroom Type 28 | 0 | |
| Washroom Type 29 | 0 | |
| Washroom Type 30 | 0 |
| Total Area: | 0.00 |
| Property Type: | Other |
| Style: | Apartment |
| Exterior: | Stone, Other |
| Garage Type: | None |
| Drive Parking Spaces: | 0 |
| Pool: | None |
| Laundry Access: | Ensuite |
| Approximatly Square Footage: | 700-1100 |
| Property Features: | Public Trans, Park |
| CAC Included: | N |
| Water Included: | Y |
| Cabel TV Included: | N |
| Common Elements Included: | N |
| Heat Included: | N |
| Parking Included: | N |
| Condo Tax Included: | N |
| Building Insurance Included: | N |
| Fireplace/Stove: | N |
| Heat Type: | Forced Air |
| Central Air Conditioning: | Central Air |
| Central Vac: | N |
| Laundry Level: | Syste |
| Ensuite Laundry: | F |
| Sewers: | Sewer |
| Although the information displayed is believed to be accurate, no warranties or representations are made of any kind. |
| RE/MAX HALLMARK REALTY GROUP |
|
|
.jpg?src=Custom)
Dir:
416-548-7854
Bus:
416-548-7854
Fax:
416-981-7184
| Book Showing | Email a Friend |
Jump To:
At a Glance:
| Type: | Freehold - Other |
| Area: | Ottawa |
| Municipality: | Westboro - Hampton Park |
| Neighbourhood: | 5002 - Westboro South |
| Style: | Apartment |
| Fireplace: | N |
| Pool: | None |
Locatin Map:
- Color Examples
- Red
- Magenta
- Gold
- Green
- Black and Gold
- Dark Navy Blue And Gold
- Cyan
- Black
- Purple
- Brown Cream
- Blue and Black
- Orange and Black
- Default
- Device Examples
