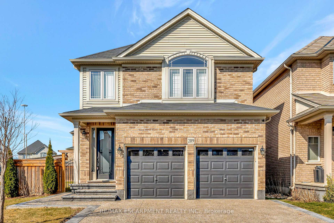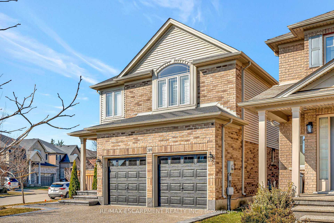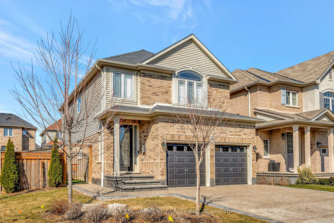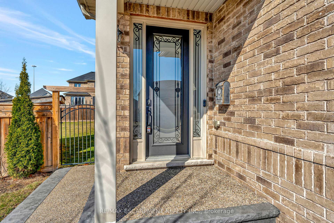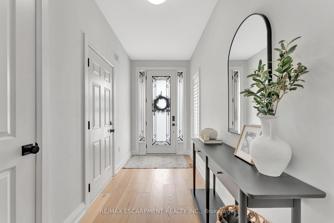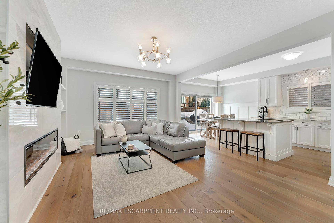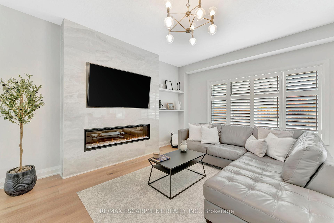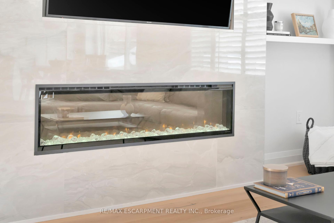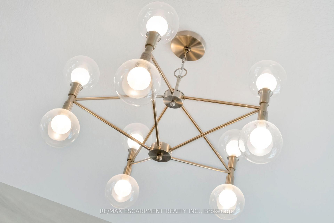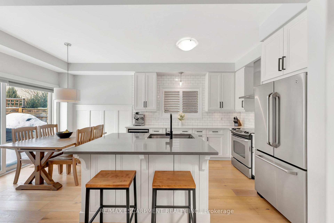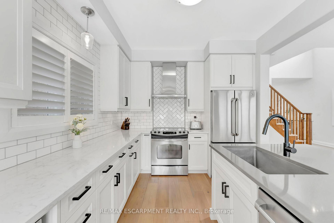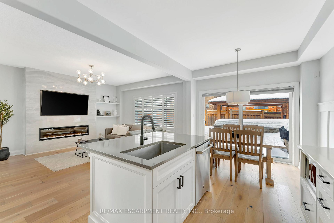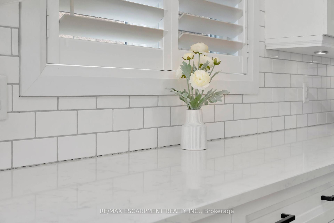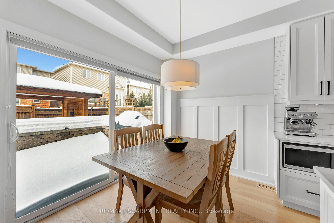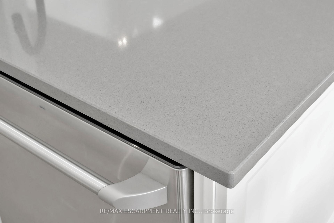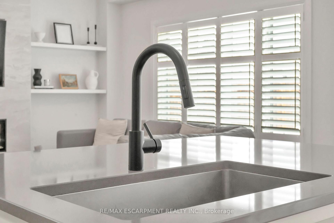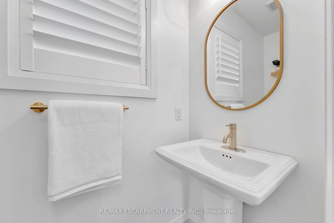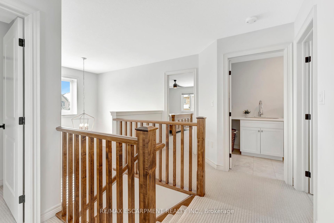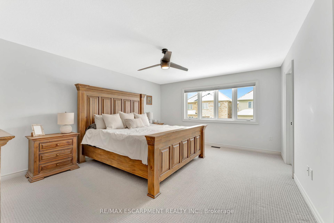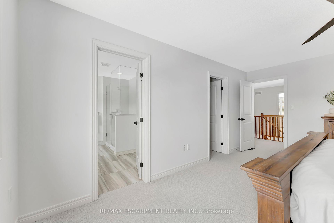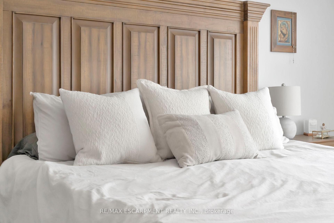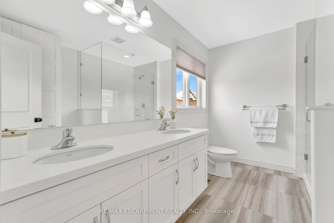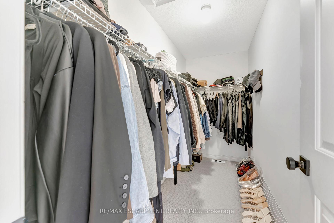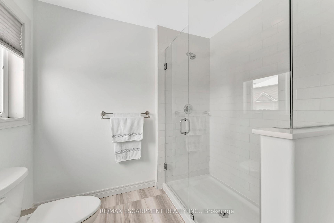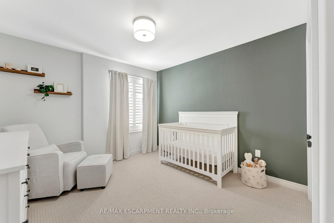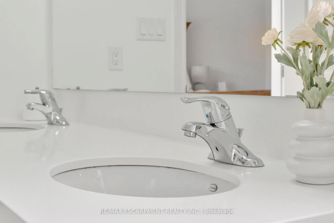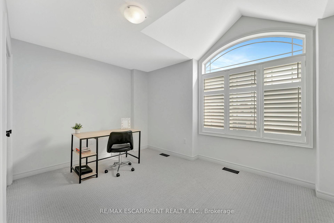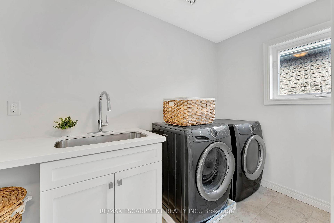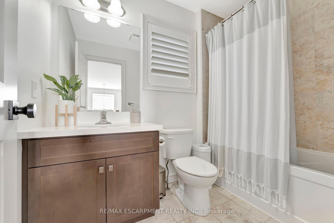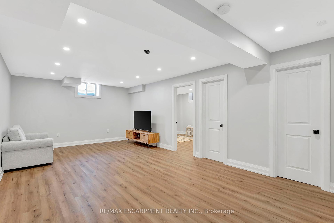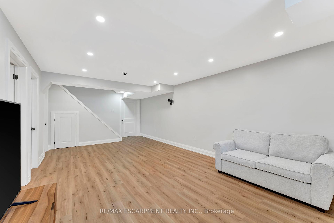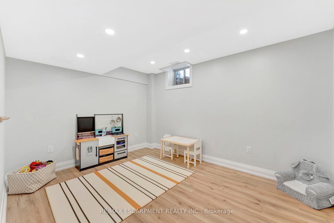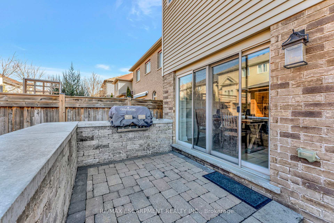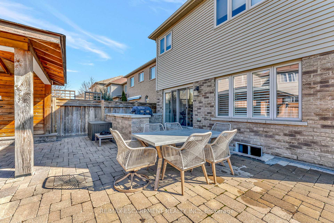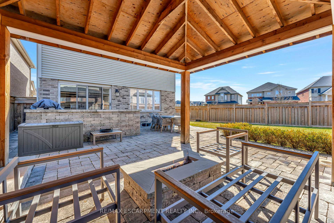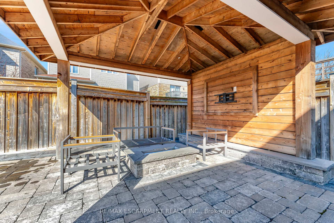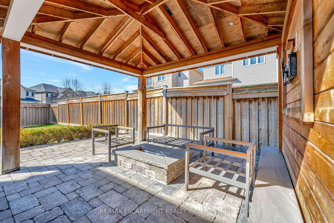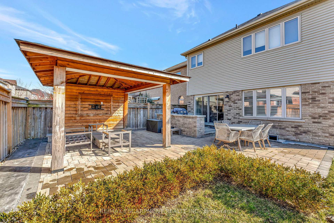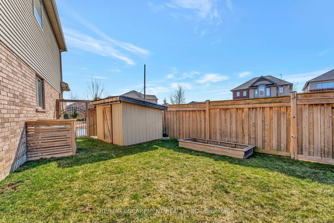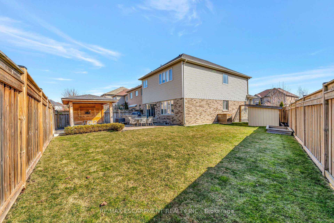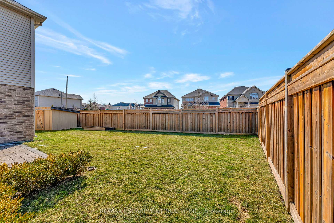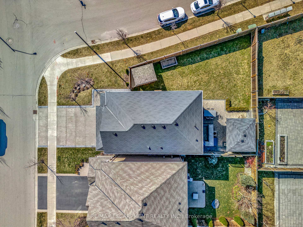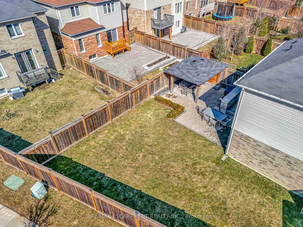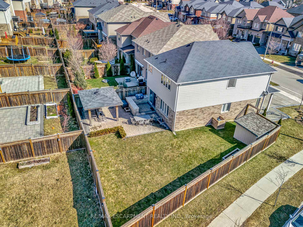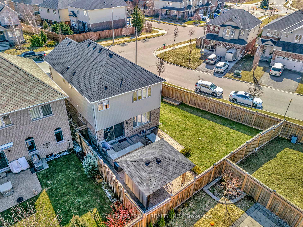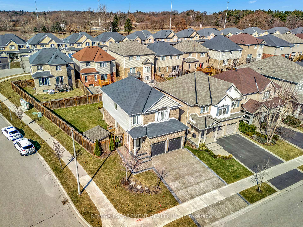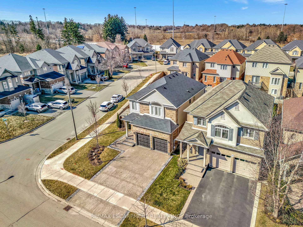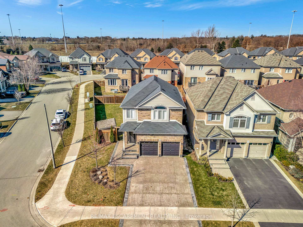$1,239,000
Available - For Sale
Listing ID: X12037831
209 JOHN FREDERICK Drive , Hamilton, L9G 2T4, Hamilton
| Stunning Ancaster home finished with quality materials and expert craftsmanship, offering the perfect blend of elegance and functionality. The bright and spacious interior features a gorgeous white kitchen with quartz countertops and a large island, seamlessly flowing into a generous living room highlighted by a striking feature wall and fireplace. The primary suite is a true retreat, complete with a walk-in closet and a luxurious four-piece ensuite. Convenience is key with bedroom-level laundry. A fully finished basement that includes a rec room and a potential fourth bedroom or office space. Enjoy a double-car garage with inside entry, along with parking for up to four vehicles. Step outside into an entertainers paradise, where an oversized backyard offers an interlock patio, built-in BBQ and wet bar, and a large pavilion with ample seating, a gas fireplace, and a TV connection, making it the perfect space for hosting family and friends. Located in the desirable Harmony Hall Ancaster neighborhood, this home provides easy access to highways, public transit, outdoor recreation, shopping, restaurants, and top-rated schools. |
| Price | $1,239,000 |
| Taxes: | $5870.00 |
| Occupancy: | Owner |
| Address: | 209 JOHN FREDERICK Drive , Hamilton, L9G 2T4, Hamilton |
| Directions/Cross Streets: | GARNER ROAD |
| Rooms: | 6 |
| Rooms +: | 2 |
| Bedrooms: | 3 |
| Bedrooms +: | 1 |
| Family Room: | T |
| Basement: | Full |
| Level/Floor | Room | Length(ft) | Width(ft) | Descriptions | |
| Room 1 | Main | Kitchen | 11.15 | 9.74 | |
| Room 2 | Main | Breakfast | 9.58 | 7.25 | |
| Room 3 | Main | Living Ro | 19.42 | 13.68 | |
| Room 4 | Main | Bathroom | 2 Pc Bath | ||
| Room 5 | Second | Primary B | 16.92 | 13.91 | |
| Room 6 | Second | Bathroom | 4 Pc Ensuite | ||
| Room 7 | Second | Bedroom | 10.82 | 13.32 | |
| Room 8 | Second | Bedroom | 10.23 | 13.25 | |
| Room 9 | Second | Bathroom | 4 Pc Bath | ||
| Room 10 | Second | Laundry | 5.35 | 10.59 | |
| Room 11 | Basement | Recreatio | 12.4 | 21.32 | |
| Room 12 | Basement | Bedroom | 12.23 | 9.68 |
| Washroom Type | No. of Pieces | Level |
| Washroom Type 1 | 2 | Main |
| Washroom Type 2 | 4 | Second |
| Washroom Type 3 | 0 | |
| Washroom Type 4 | 0 | |
| Washroom Type 5 | 0 | |
| Washroom Type 6 | 2 | Main |
| Washroom Type 7 | 4 | Second |
| Washroom Type 8 | 0 | |
| Washroom Type 9 | 0 | |
| Washroom Type 10 | 0 |
| Total Area: | 0.00 |
| Property Type: | Detached |
| Style: | 2-Storey |
| Exterior: | Brick, Vinyl Siding |
| Garage Type: | Attached |
| (Parking/)Drive: | Private |
| Drive Parking Spaces: | 2 |
| Park #1 | |
| Parking Type: | Private |
| Park #2 | |
| Parking Type: | Private |
| Pool: | None |
| Property Features: | Fenced Yard, Golf |
| CAC Included: | N |
| Water Included: | N |
| Cabel TV Included: | N |
| Common Elements Included: | N |
| Heat Included: | N |
| Parking Included: | N |
| Condo Tax Included: | N |
| Building Insurance Included: | N |
| Fireplace/Stove: | Y |
| Heat Type: | Forced Air |
| Central Air Conditioning: | Central Air |
| Central Vac: | N |
| Laundry Level: | Syste |
| Ensuite Laundry: | F |
| Sewers: | Sewer |
$
%
Years
This calculator is for demonstration purposes only. Always consult a professional
financial advisor before making personal financial decisions.
| Although the information displayed is believed to be accurate, no warranties or representations are made of any kind. |
| RE/MAX ESCARPMENT REALTY INC. |
|
|
.jpg?src=Custom)
Dir:
17.5x98.6x62.5
| Virtual Tour | Book Showing | Email a Friend |
Jump To:
At a Glance:
| Type: | Freehold - Detached |
| Area: | Hamilton |
| Municipality: | Hamilton |
| Neighbourhood: | Ancaster |
| Style: | 2-Storey |
| Tax: | $5,870 |
| Beds: | 3+1 |
| Baths: | 3 |
| Fireplace: | Y |
| Pool: | None |
Locatin Map:
Payment Calculator:
- Color Examples
- Red
- Magenta
- Gold
- Green
- Black and Gold
- Dark Navy Blue And Gold
- Cyan
- Black
- Purple
- Brown Cream
- Blue and Black
- Orange and Black
- Default
- Device Examples
