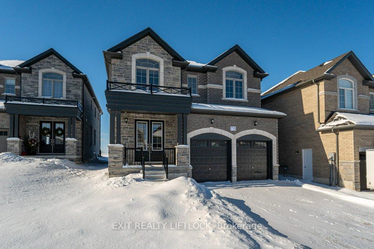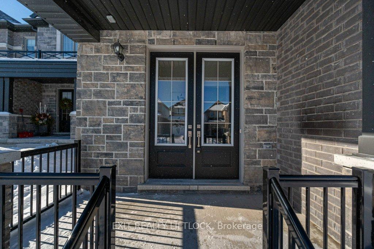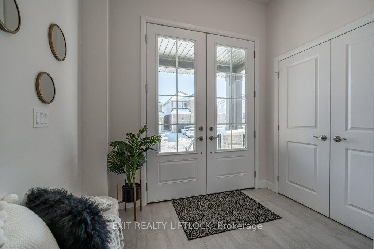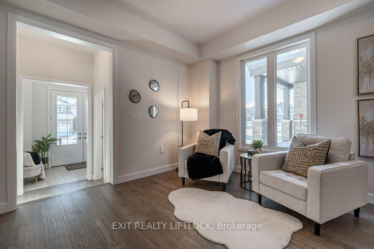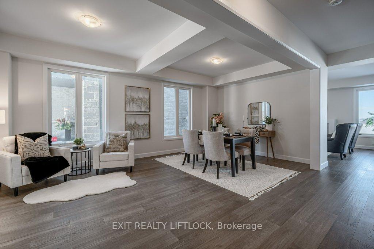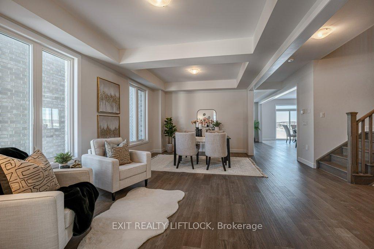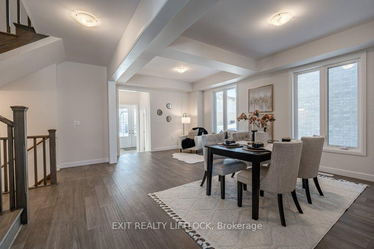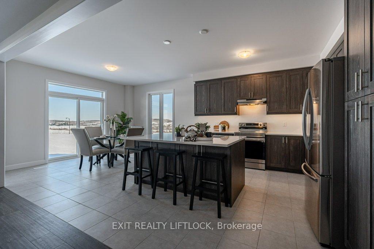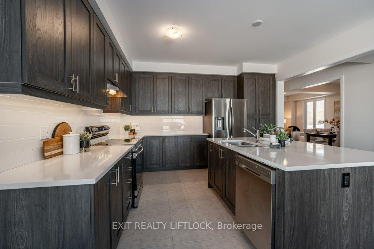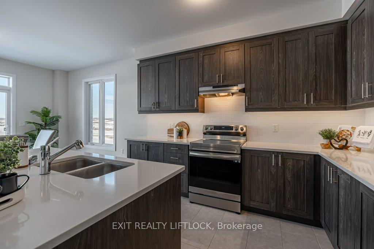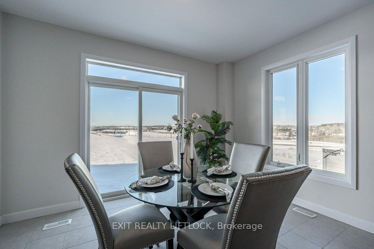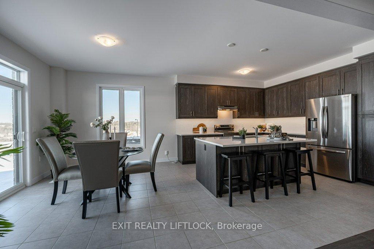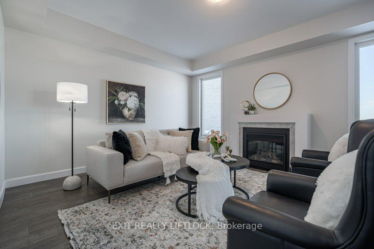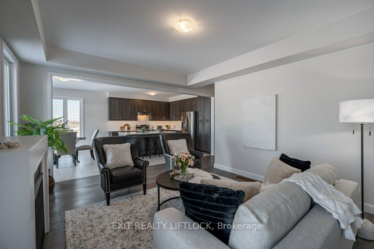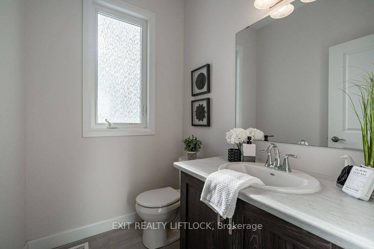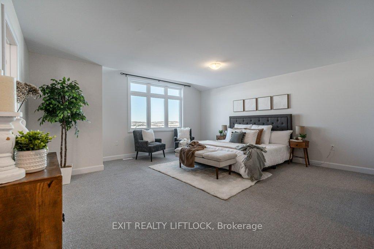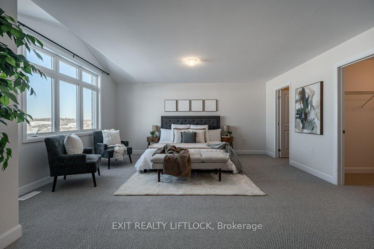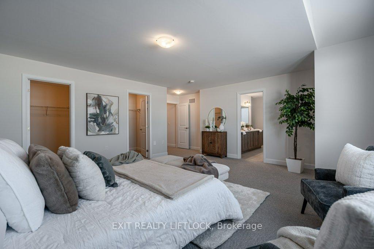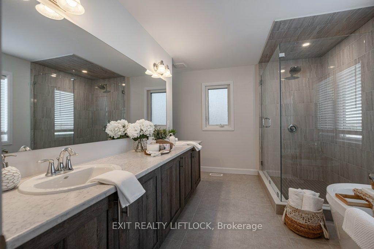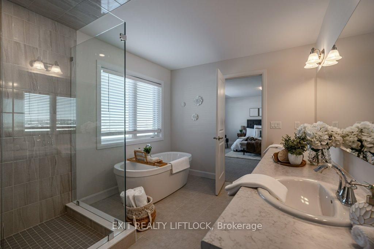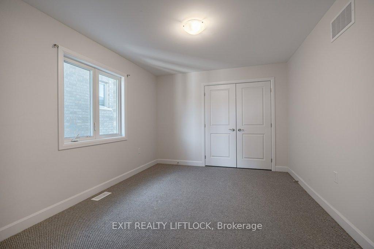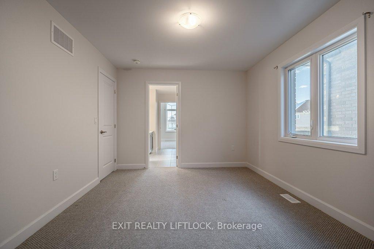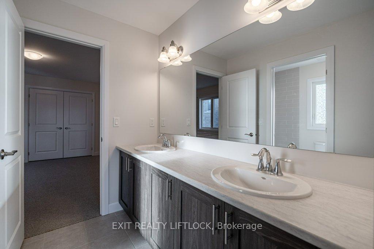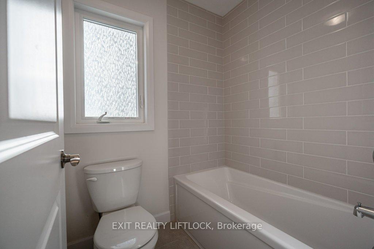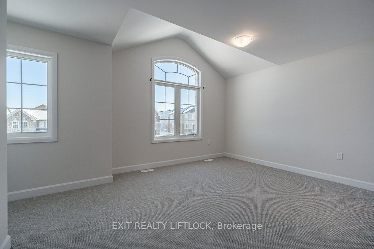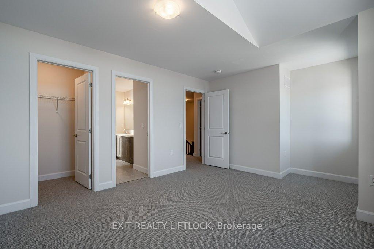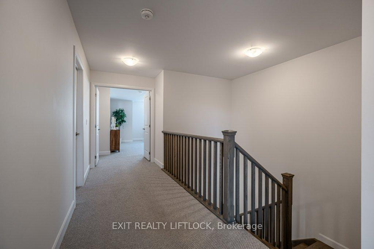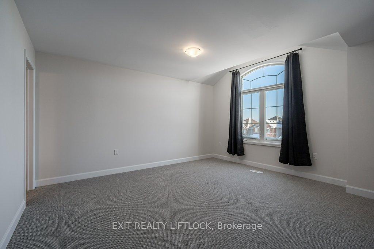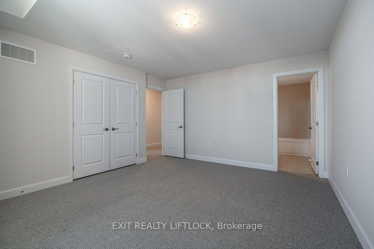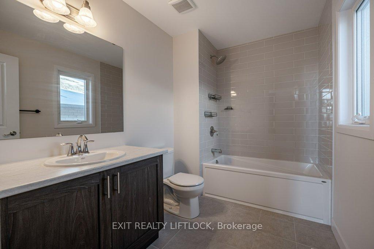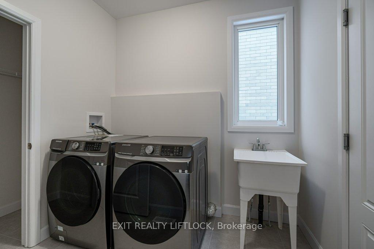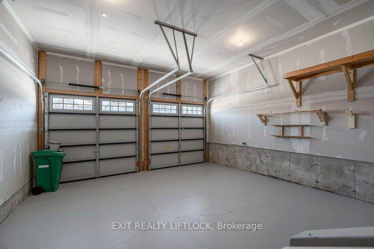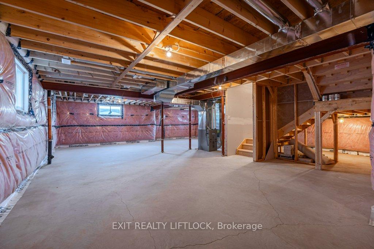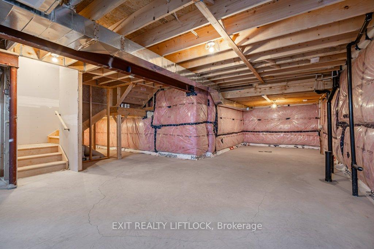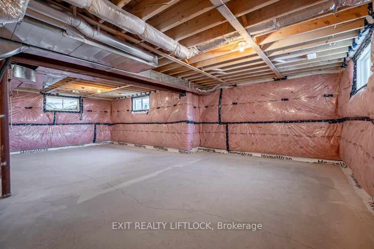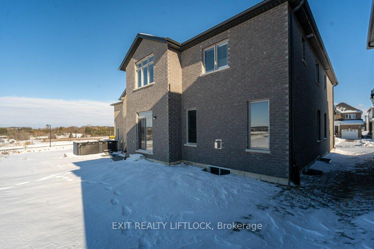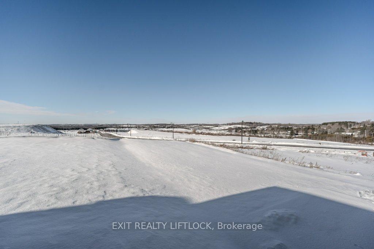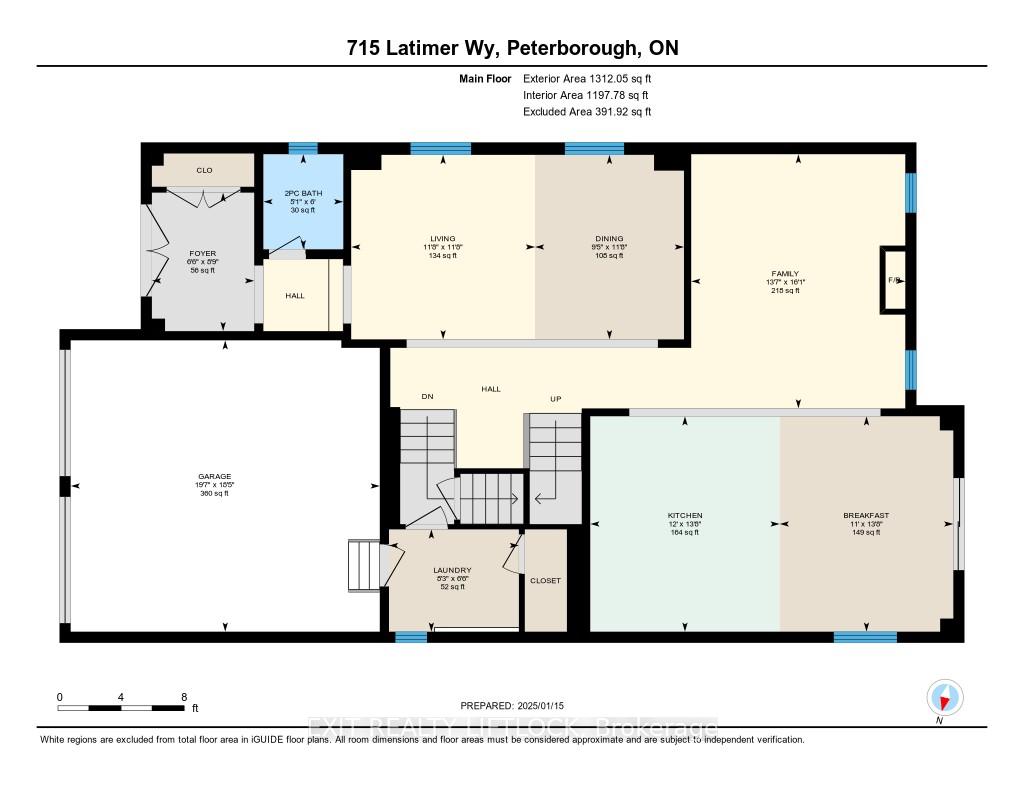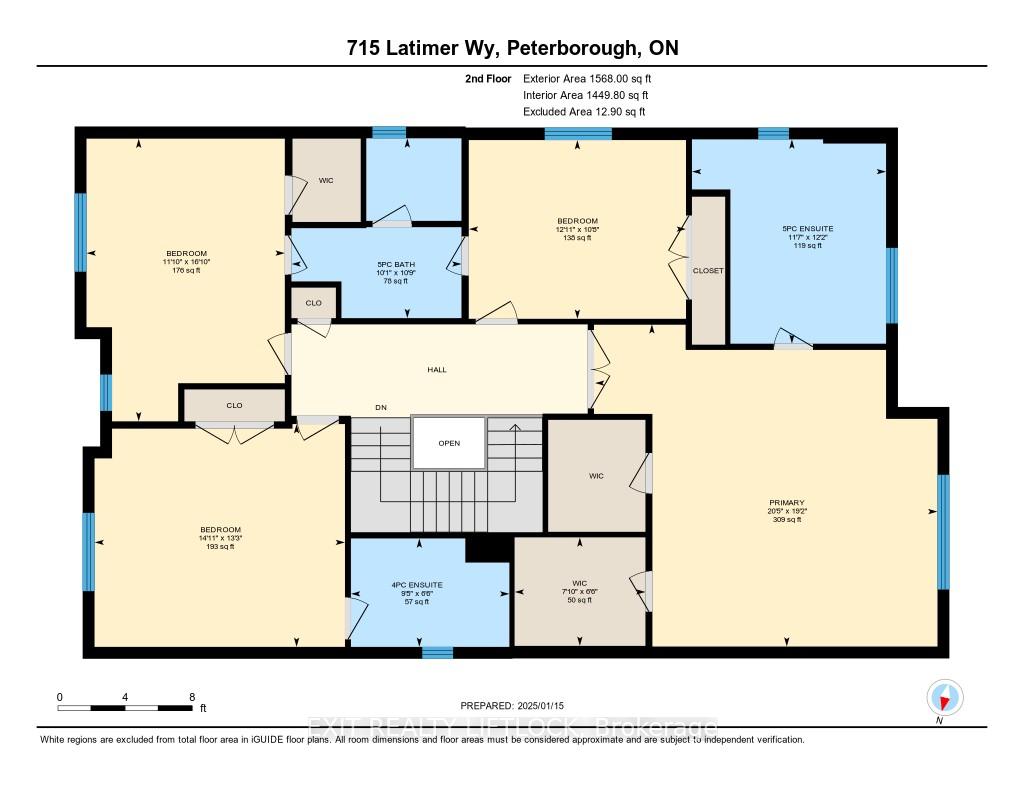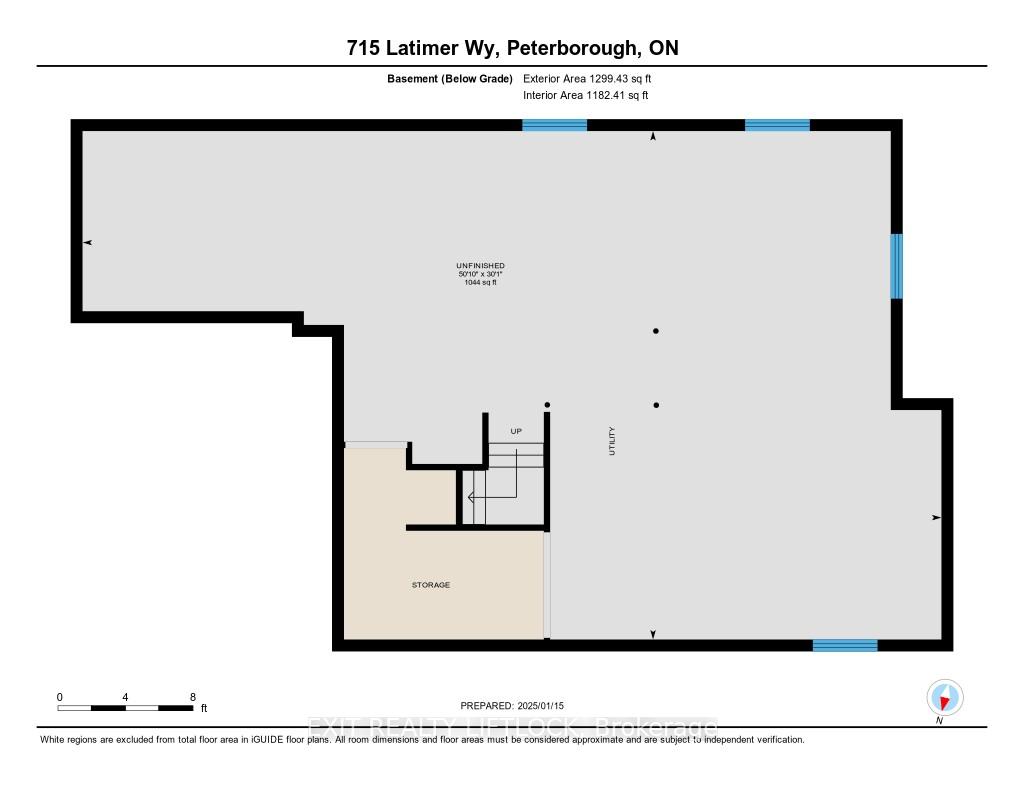$995,900
Available - For Sale
Listing ID: X11928436
715 Latimer Way , Peterborough, K9K 0H4, Peterborough
| Welcome to 715 Latimer Way. New listing nestled in the heart of Peterborough's prestigious Trails of Lily Lake. This home offers access to scenic trails, parks and serene living while minutes away from schools, shopping and City convenience. Features you will love, 4 spacious bedrooms each with bathrooms, perfect for growing families or hosting guests, main floor family room with fireplace for relaxation and gatherings, formal dining room perfect for hosting elegant dinners. Large kitchen with large breakfast area. A premium lot backing onto a 20 meter (60 feet) Green Space with great panoramic view. Modern design, contemporary style throughout. Don't miss this opportunity to own a home that combines luxury, comfort and breathtaking views in one of Peterborough's best communities. |
| Price | $995,900 |
| Taxes: | $8402.00 |
| Assessment Year: | 2024 |
| Occupancy: | Vacant |
| Address: | 715 Latimer Way , Peterborough, K9K 0H4, Peterborough |
| Acreage: | < .50 |
| Directions/Cross Streets: | Lily Lake Rd to York Dr |
| Rooms: | 15 |
| Bedrooms: | 4 |
| Bedrooms +: | 0 |
| Family Room: | T |
| Basement: | Unfinished |
| Level/Floor | Room | Length(ft) | Width(ft) | Descriptions | |
| Room 1 | Main | Great Roo | 16.07 | 13.55 | Fireplace, Hardwood Floor |
| Room 2 | Main | Kitchen | 13.64 | 12 | B/I Dishwasher, Hardwood Floor |
| Room 3 | Main | Breakfast | 13.64 | 10.99 | Eat-in Kitchen, Hardwood Floor |
| Room 4 | Main | Living Ro | 11.68 | 11.64 | Hardwood Floor |
| Room 5 | Main | Dining Ro | 11.68 | 9.45 | Hardwood Floor |
| Room 6 | Main | Foyer | 8.76 | 6.49 | Ceramic Floor |
| Room 7 | Main | Laundry | 8.23 | 6.49 | Ceramic Floor |
| Room 8 | Upper | Primary B | 19.19 | 20.4 | 5 Pc Ensuite, Walk-In Closet(s), Broadloom |
| Room 9 | Upper | Bedroom 2 | 13.28 | 14.92 | 4 Pc Ensuite, Walk-In Closet(s), Broadloom |
| Room 10 | Upper | Bedroom 3 | 16.83 | 11.81 | Closet, Broadloom |
| Room 11 | Upper | Bedroom 4 | 10.66 | 12.92 | Closet, Broadloom |
| Room 12 | Main | Powder Ro | 6.04 | 5.05 | 2 Pc Bath, Ceramic Floor |
| Washroom Type | No. of Pieces | Level |
| Washroom Type 1 | 2 | Main |
| Washroom Type 2 | 5 | Upper |
| Washroom Type 3 | 5 | Upper |
| Washroom Type 4 | 4 | Upper |
| Washroom Type 5 | 0 |
| Total Area: | 0.00 |
| Approximatly Age: | 0-5 |
| Property Type: | Detached |
| Style: | 2-Storey |
| Exterior: | Brick, Stone |
| Garage Type: | Attached |
| (Parking/)Drive: | Private |
| Drive Parking Spaces: | 2 |
| Park #1 | |
| Parking Type: | Private |
| Park #2 | |
| Parking Type: | Private |
| Pool: | None |
| Approximatly Age: | 0-5 |
| Approximatly Square Footage: | 2500-3000 |
| Property Features: | Public Trans |
| CAC Included: | N |
| Water Included: | N |
| Cabel TV Included: | N |
| Common Elements Included: | N |
| Heat Included: | N |
| Parking Included: | N |
| Condo Tax Included: | N |
| Building Insurance Included: | N |
| Fireplace/Stove: | Y |
| Heat Type: | Forced Air |
| Central Air Conditioning: | Central Air |
| Central Vac: | N |
| Laundry Level: | Syste |
| Ensuite Laundry: | F |
| Elevator Lift: | False |
| Sewers: | Sewer |
| Utilities-Cable: | A |
| Utilities-Hydro: | Y |
$
%
Years
This calculator is for demonstration purposes only. Always consult a professional
financial advisor before making personal financial decisions.
| Although the information displayed is believed to be accurate, no warranties or representations are made of any kind. |
| EXIT REALTY LIFTLOCK |
|
|
.jpg?src=Custom)
Dir:
40.04' x 165.0
| Virtual Tour | Book Showing | Email a Friend |
Jump To:
At a Glance:
| Type: | Freehold - Detached |
| Area: | Peterborough |
| Municipality: | Peterborough |
| Neighbourhood: | Northcrest |
| Style: | 2-Storey |
| Approximate Age: | 0-5 |
| Tax: | $8,402 |
| Beds: | 4 |
| Baths: | 4 |
| Fireplace: | Y |
| Pool: | None |
Locatin Map:
Payment Calculator:
- Color Examples
- Red
- Magenta
- Gold
- Green
- Black and Gold
- Dark Navy Blue And Gold
- Cyan
- Black
- Purple
- Brown Cream
- Blue and Black
- Orange and Black
- Default
- Device Examples
