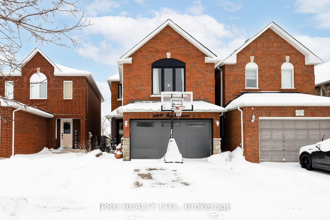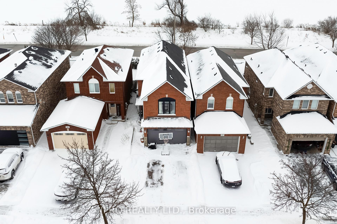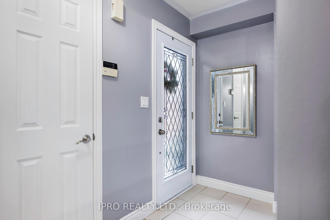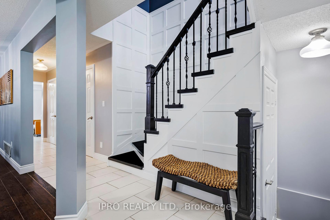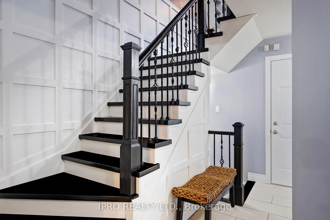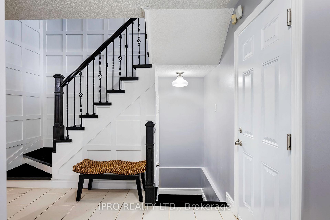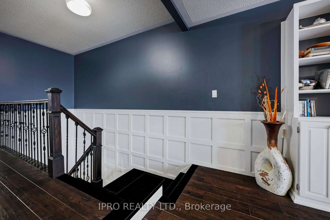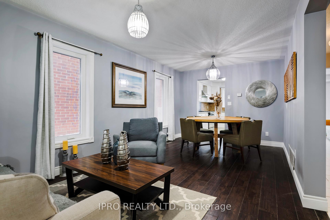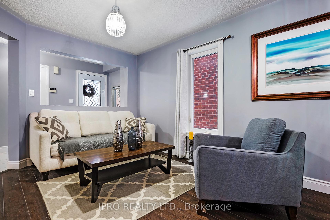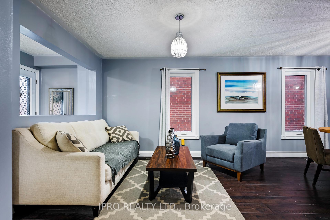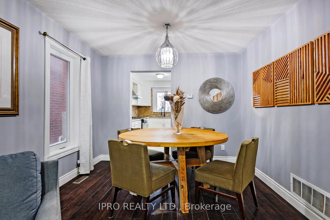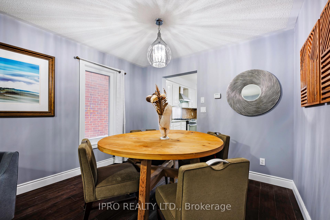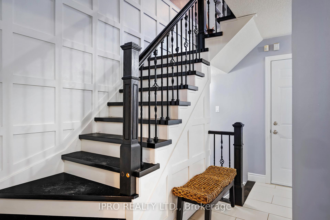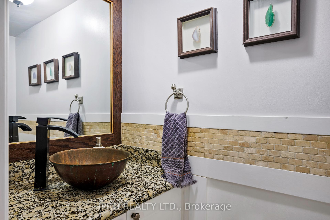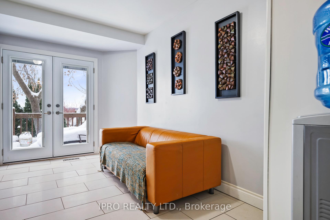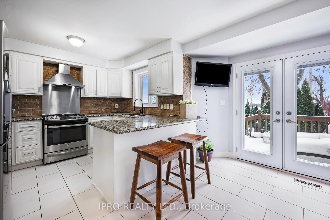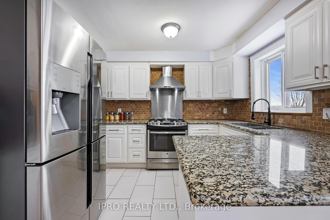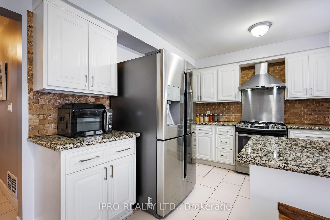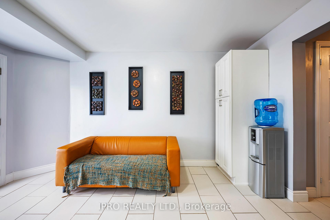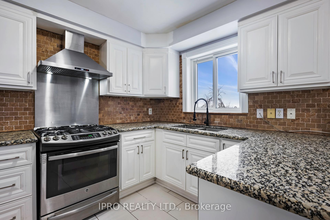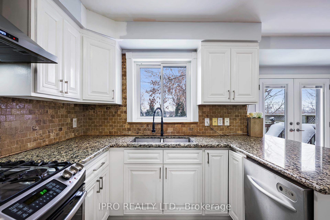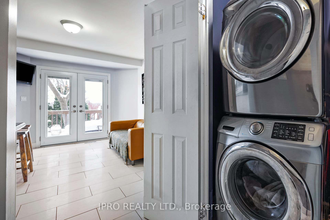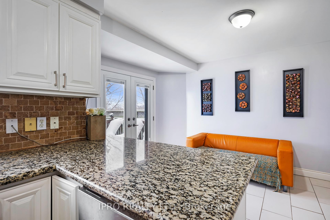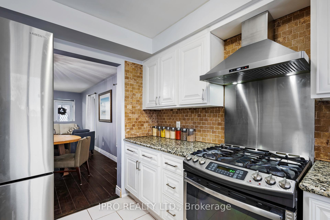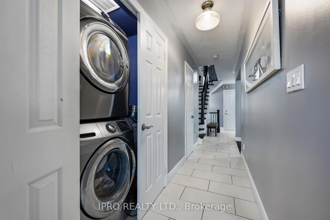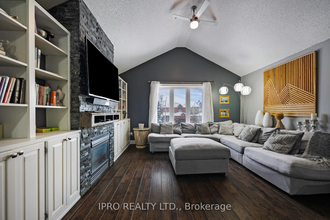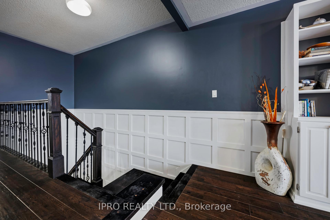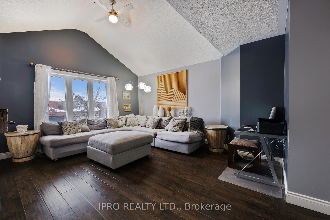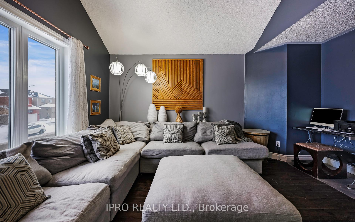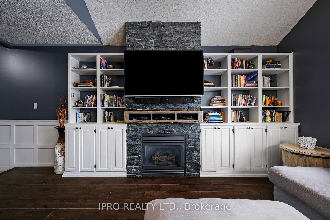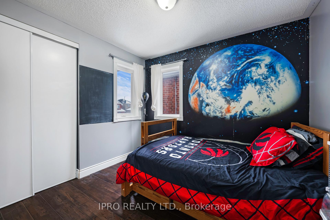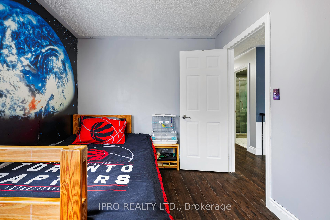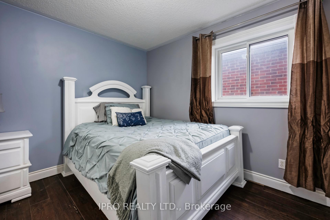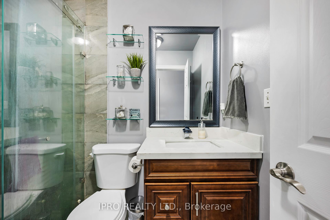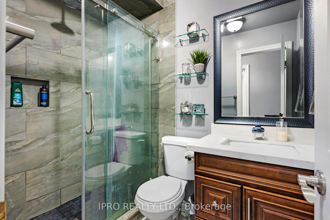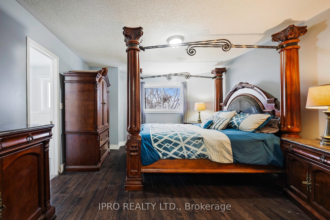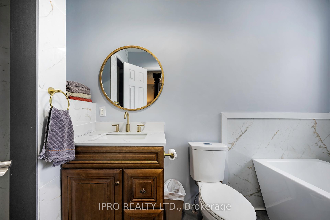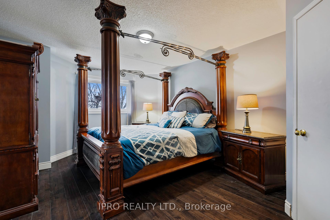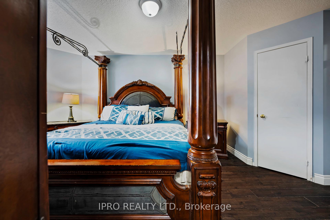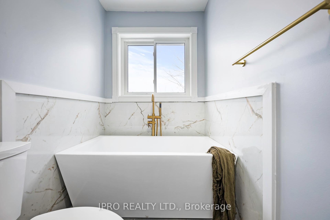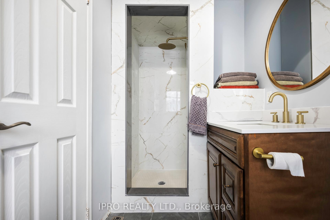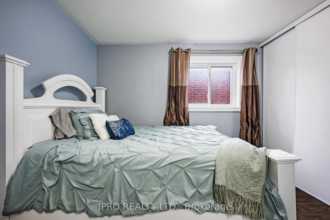$849,900
Available - For Sale
Listing ID: W12038014
469 Jay Crescent , Orangeville, L9W 4Y8, Dufferin
| Beautiful home with many upgrades and pride of ownership resonating throughout! Located in the most commuter-friendly corner of Orangeville, just 1 minute from Hwy 9 & 10, this home is in a fantastic neighborhood. It's only a short walk to Headwaters Hospital, Island Lake school, and Conservation Area . Enjoy unobstructed sunny views with no neighbors behind. The home boasts great-sized bedrooms, including a primary bedroom with a 5-piece en suite and a walk-in closet. The charming family room on the second level features a custom built-in wall unit and a cozy fireplace. With a blank canvas in the basement awaiting your personal touch, this move-in-ready home is perfect for anyone seeking comfort and style in a prime location. A must-see property that perfectly combines convenience, charm, and modern living! **EXTRAS** En suite Washroom (2025); Upgraded Stairs (2020); Washrooms (2020); Shingles & Windows (2019); Furnace/AC (2016) Custom Built Family Room (2015). |
| Price | $849,900 |
| Taxes: | $5117.00 |
| Assessment Year: | 2024 |
| Occupancy: | Owner |
| Address: | 469 Jay Crescent , Orangeville, L9W 4Y8, Dufferin |
| Directions/Cross Streets: | Rolling Hills Drive/Jay Crescent |
| Rooms: | 5 |
| Bedrooms: | 3 |
| Bedrooms +: | 0 |
| Family Room: | T |
| Basement: | Unfinished |
| Level/Floor | Room | Length(ft) | Width(ft) | Descriptions | |
| Room 1 | Main | Living Ro | 19.84 | 10.33 | Hardwood Floor |
| Room 2 | Main | Dining Ro | 19.84 | 10.33 | Hardwood Floor |
| Room 3 | Main | Kitchen | 17.84 | 13.84 | Ceramic Floor |
| Room 4 | Second | Family Ro | 16.76 | 13.58 | Hardwood Floor |
| Room 5 | Second | Primary B | 17.32 | 12.5 | Walk-In Closet(s), 5 Pc Ensuite |
| Room 6 | Second | Bedroom 2 | 8.92 | 11.09 | |
| Room 7 | Second | Bedroom 3 | 8.92 | 11.09 |
| Washroom Type | No. of Pieces | Level |
| Washroom Type 1 | 2 | Main |
| Washroom Type 2 | 4 | Second |
| Washroom Type 3 | 5 | Second |
| Washroom Type 4 | 0 | |
| Washroom Type 5 | 0 | |
| Washroom Type 6 | 2 | Main |
| Washroom Type 7 | 4 | Second |
| Washroom Type 8 | 5 | Second |
| Washroom Type 9 | 0 | |
| Washroom Type 10 | 0 |
| Total Area: | 0.00 |
| Property Type: | Detached |
| Style: | 2-Storey |
| Exterior: | Brick |
| Garage Type: | Attached |
| Drive Parking Spaces: | 5 |
| Pool: | None |
| Approximatly Square Footage: | 1500-2000 |
| CAC Included: | N |
| Water Included: | N |
| Cabel TV Included: | N |
| Common Elements Included: | N |
| Heat Included: | N |
| Parking Included: | N |
| Condo Tax Included: | N |
| Building Insurance Included: | N |
| Fireplace/Stove: | Y |
| Heat Type: | Forced Air |
| Central Air Conditioning: | Central Air |
| Central Vac: | N |
| Laundry Level: | Syste |
| Ensuite Laundry: | F |
| Sewers: | Sewer |
$
%
Years
This calculator is for demonstration purposes only. Always consult a professional
financial advisor before making personal financial decisions.
| Although the information displayed is believed to be accurate, no warranties or representations are made of any kind. |
| IPRO REALTY LTD. |
|
|
.jpg?src=Custom)
Dir:
416-548-7854
Bus:
416-548-7854
Fax:
416-981-7184
| Virtual Tour | Book Showing | Email a Friend |
Jump To:
At a Glance:
| Type: | Freehold - Detached |
| Area: | Dufferin |
| Municipality: | Orangeville |
| Neighbourhood: | Orangeville |
| Style: | 2-Storey |
| Tax: | $5,117 |
| Beds: | 3 |
| Baths: | 3 |
| Fireplace: | Y |
| Pool: | None |
Locatin Map:
Payment Calculator:
- Color Examples
- Red
- Magenta
- Gold
- Green
- Black and Gold
- Dark Navy Blue And Gold
- Cyan
- Black
- Purple
- Brown Cream
- Blue and Black
- Orange and Black
- Default
- Device Examples
