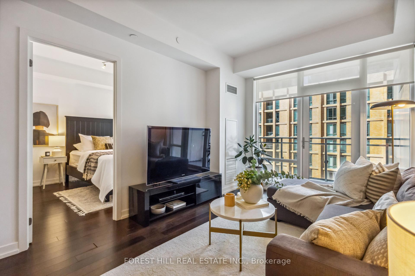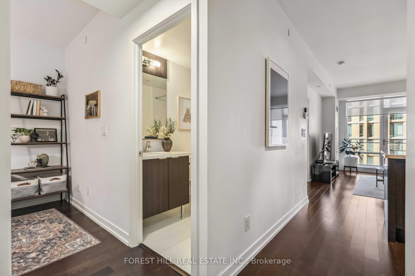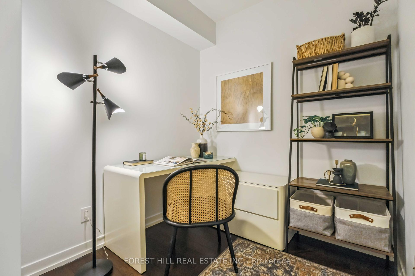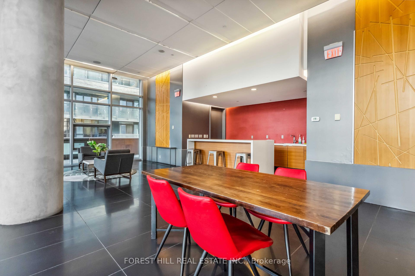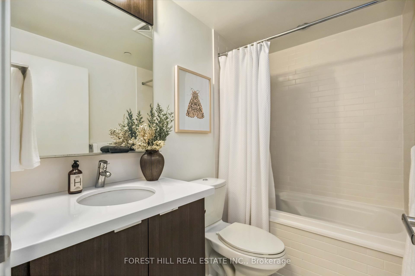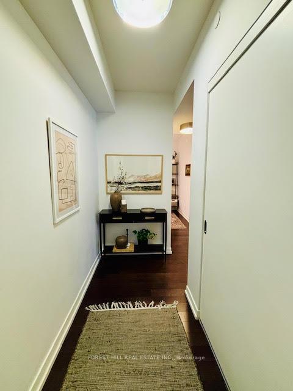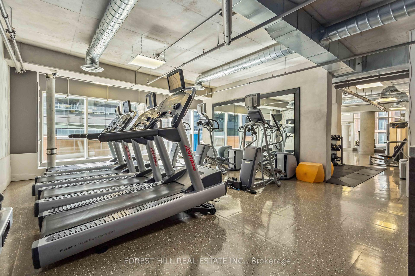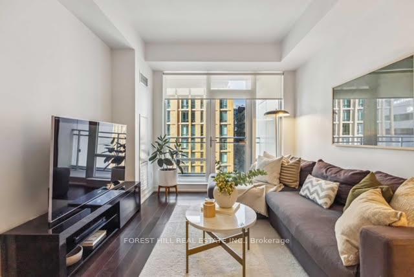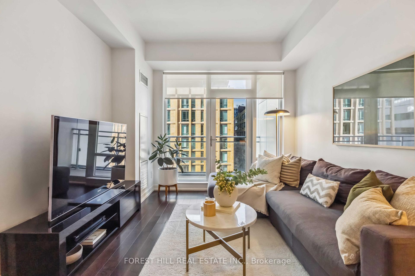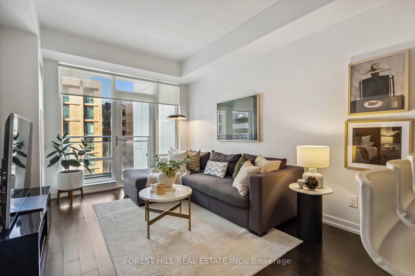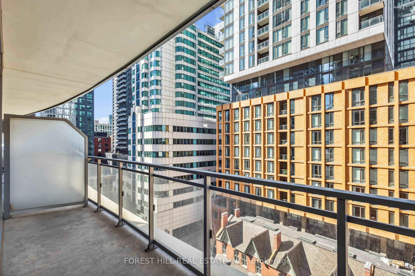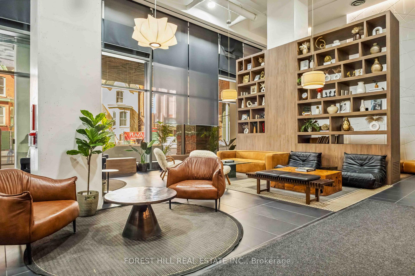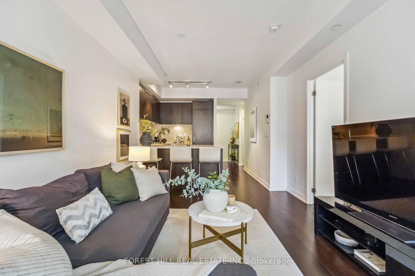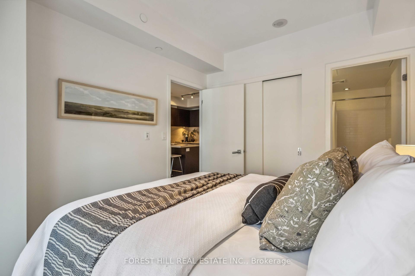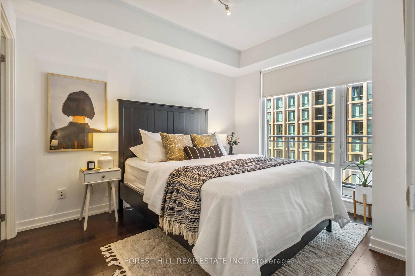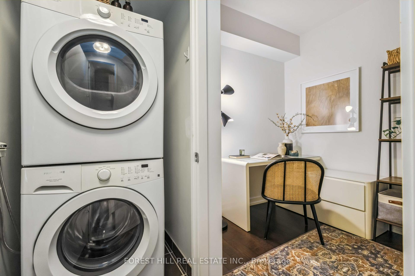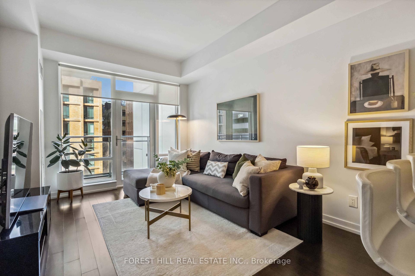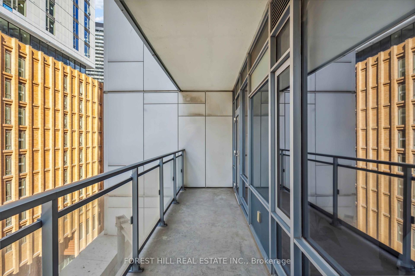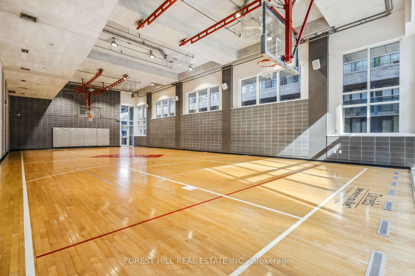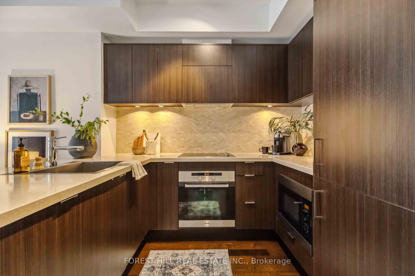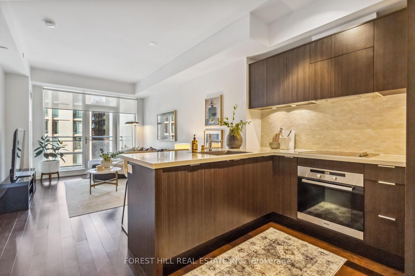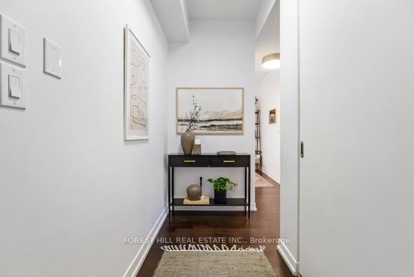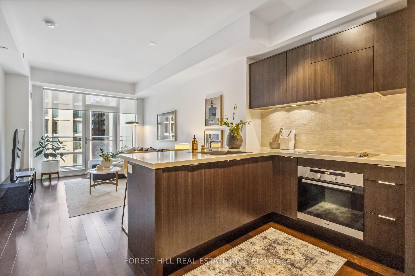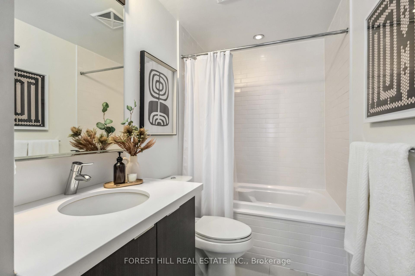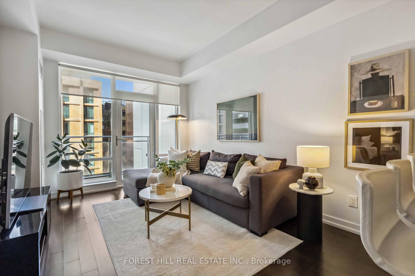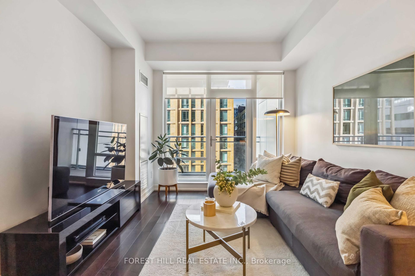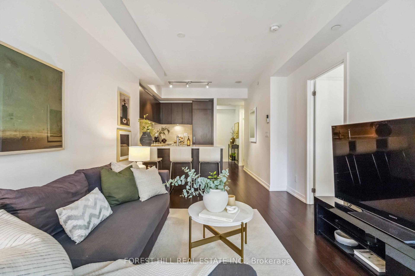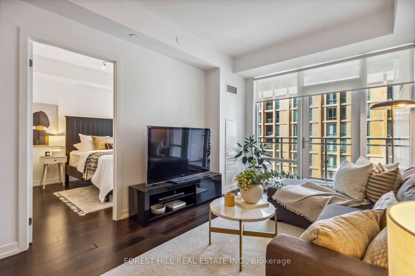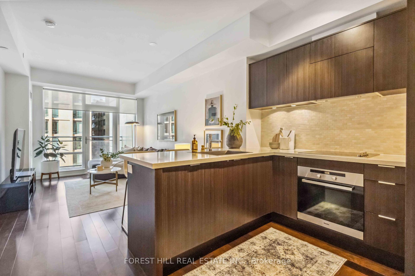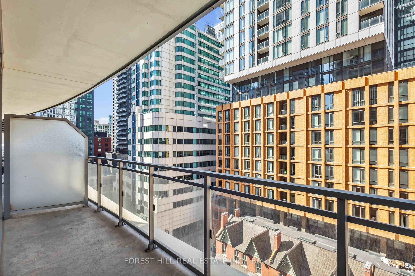$737,500
Available - For Sale
Listing ID: C12034906
21 Widmer Stre , Toronto, M5V 0B8, Toronto
| Luxury living in the heart of the entertainment district, Cinema Tower Condos a long time favorite amongst professionals who enjoy living and working in the financial district. This 1 + 1 unit with 2 full baths, with the convenience of having 2 full bathrooms the den area is ready as an office, guestroom or shared living. A generous hallway upon entry for coats and storage. The modern neutral kitchen with Miele appliances and full size washer and dryer. The granite bar area for easy entertaining. This pet friendly unit also comes with a large balcony that goes from the living room to the bedroom. The full ensuite bath with master bedroom. Many amenities from monthly film screenings at the state of the art private screening room, modern gym, hot tub, coworking lounge, basketball court and outdoor patio with bbq. Locker comes with the suite, also conveniently located on the 5th floor next to parking. 24 hour concierge. Numerous shops and cafes to enjoy! |
| Price | $737,500 |
| Taxes: | $3311.78 |
| Occupancy: | Owner |
| Address: | 21 Widmer Stre , Toronto, M5V 0B8, Toronto |
| Postal Code: | M5V 0B8 |
| Province/State: | Toronto |
| Directions/Cross Streets: | King St & Widmer St |
| Level/Floor | Room | Length(ft) | Width(ft) | Descriptions | |
| Room 1 | Flat | Living Ro | 14.69 | 10.4 | Combined w/Dining, Laminate, W/O To Balcony |
| Room 2 | Flat | Dining Ro | 14.69 | 10.4 | Combined w/Living, Laminate, Open Concept |
| Room 3 | Flat | Kitchen | 8 | 6.99 | Stainless Steel Appl, Stone Counters, Breakfast Bar |
| Room 4 | Flat | Primary B | 11.81 | 9.61 | 4 Pc Ensuite, Laminate, Large Closet |
| Room 5 | Flat | Den | 7.12 | 6.99 | Open Concept, Laminate |
| Washroom Type | No. of Pieces | Level |
| Washroom Type 1 | 4 | Flat |
| Washroom Type 2 | 0 | |
| Washroom Type 3 | 0 | |
| Washroom Type 4 | 0 | |
| Washroom Type 5 | 0 |
| Total Area: | 0.00 |
| Approximatly Age: | 11-15 |
| Washrooms: | 2 |
| Heat Type: | Forced Air |
| Central Air Conditioning: | Central Air |
$
%
Years
This calculator is for demonstration purposes only. Always consult a professional
financial advisor before making personal financial decisions.
| Although the information displayed is believed to be accurate, no warranties or representations are made of any kind. |
| FOREST HILL REAL ESTATE INC. |
|
|
.jpg?src=Custom)
Dir:
416-548-7854
Bus:
416-548-7854
Fax:
416-981-7184
| Book Showing | Email a Friend |
Jump To:
At a Glance:
| Type: | Com - Condo Apartment |
| Area: | Toronto |
| Municipality: | Toronto C01 |
| Neighbourhood: | Waterfront Communities C1 |
| Style: | Apartment |
| Approximate Age: | 11-15 |
| Tax: | $3,311.78 |
| Maintenance Fee: | $616.72 |
| Beds: | 1+1 |
| Baths: | 2 |
| Fireplace: | N |
Locatin Map:
Payment Calculator:
- Color Examples
- Red
- Magenta
- Gold
- Green
- Black and Gold
- Dark Navy Blue And Gold
- Cyan
- Black
- Purple
- Brown Cream
- Blue and Black
- Orange and Black
- Default
- Device Examples
