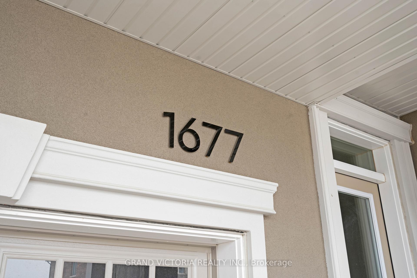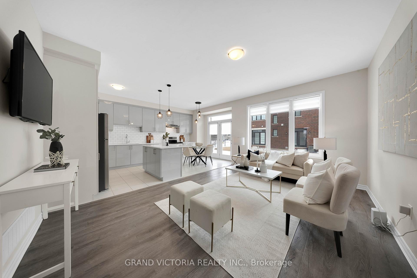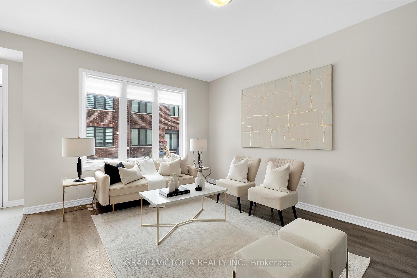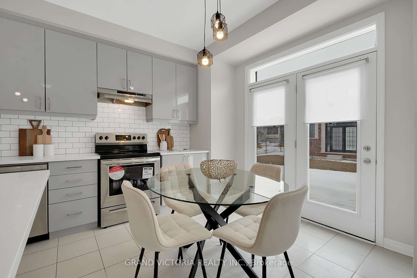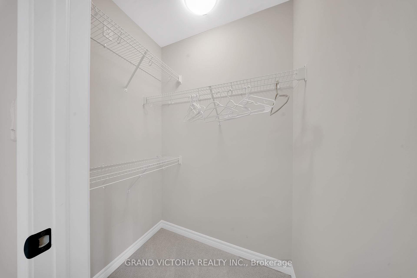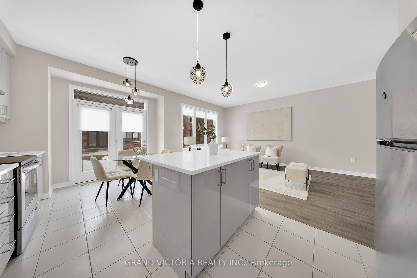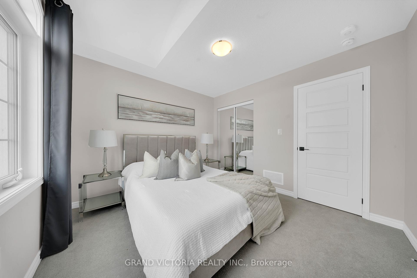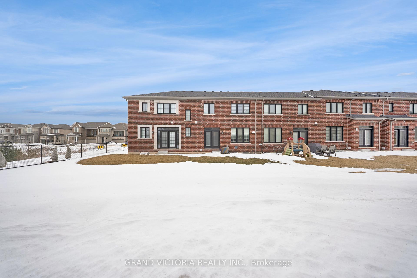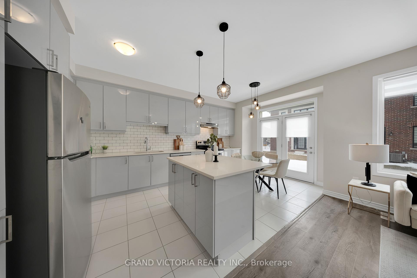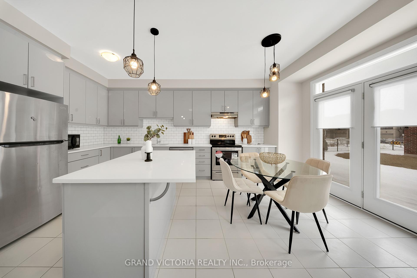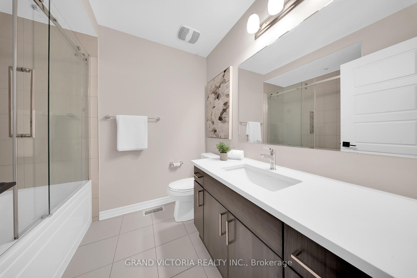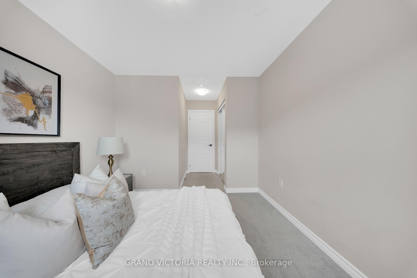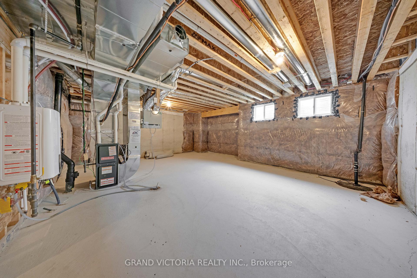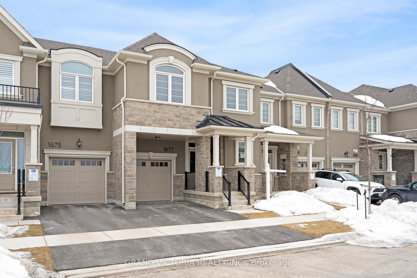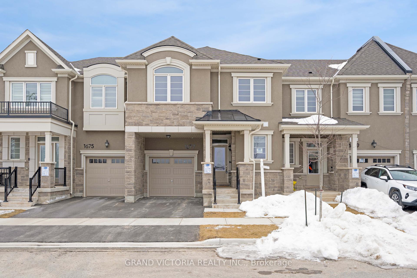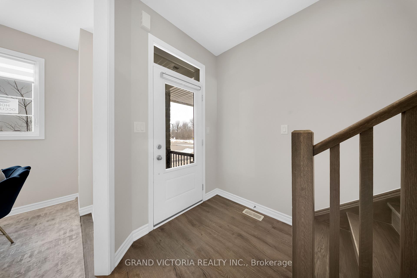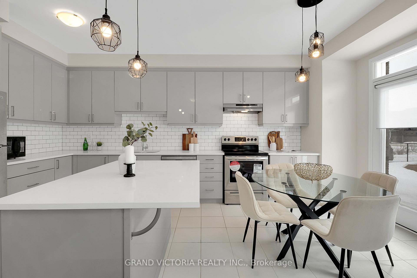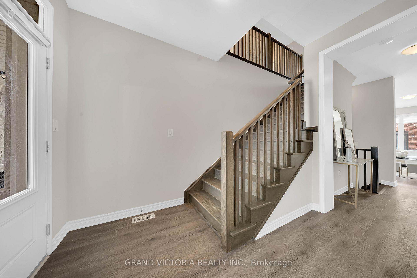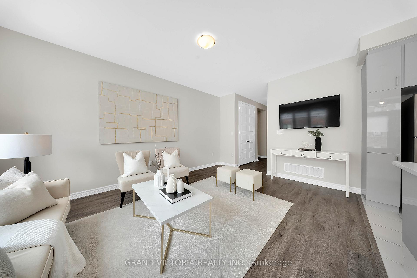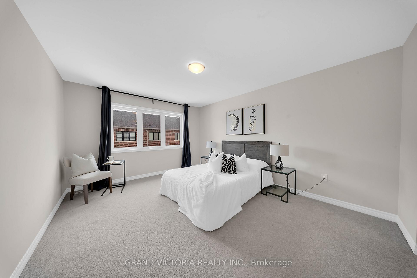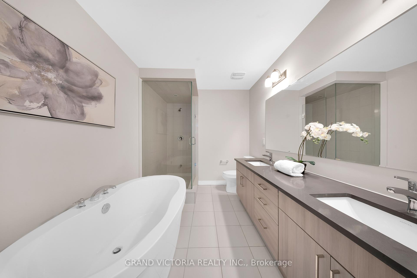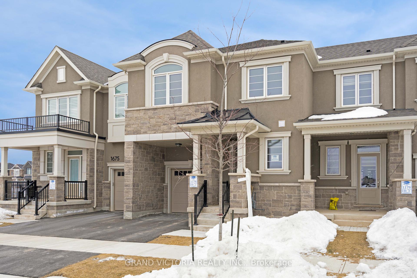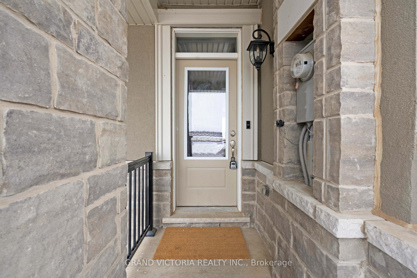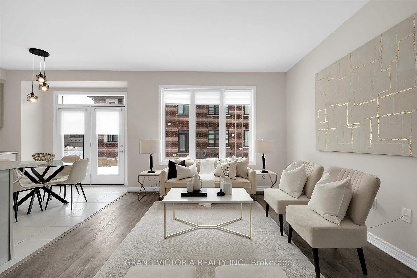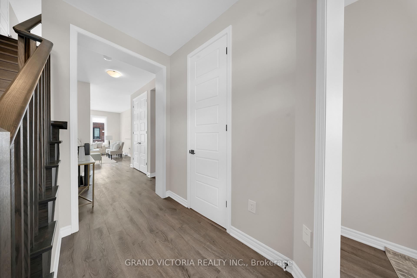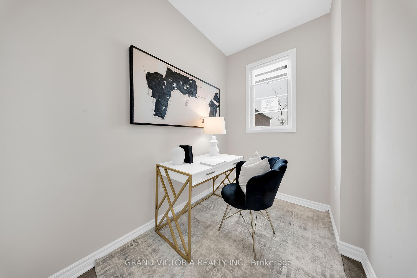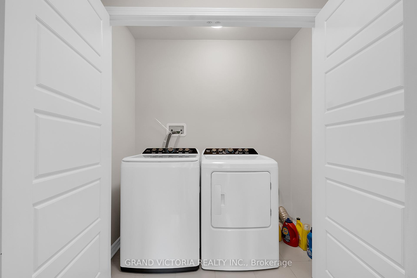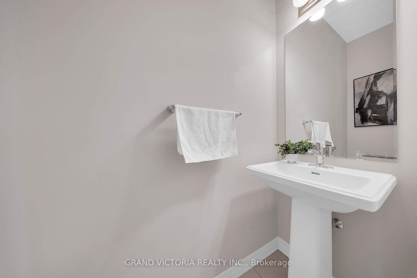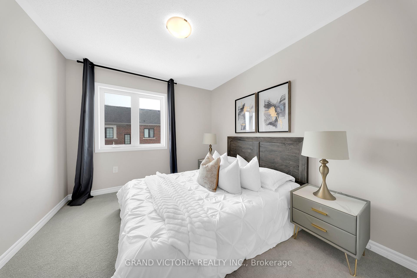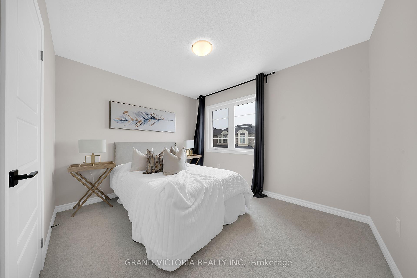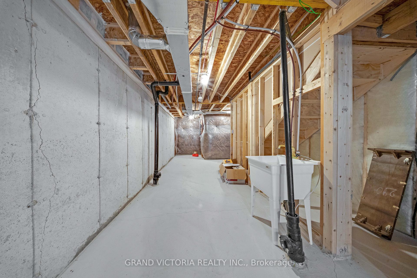$1,044,900
Available - For Sale
Listing ID: W11997462
1677 Sauble Cour , Milton, L9E 1Y6, Halton
| Welcome to Hawthorne East Village, the community youve always dreamed about. Perfectly located to suit todays modern families, this peaceful 2 Story Freehold Townhome With 4 Spacious Bedrooms, 3 washrooms, and a separate office has been carefully crafted to deliver you and your family everything you need in a house. 1792 Sq Ft, soaring 9 Ceilings on Main Floor, awash with natural light. Features open concept Main Floor Kitchen and Family Room. Kitchen boasts an enormous centre Island, quartz countertop and breakfast area W/O to the backyard. Spacious Primary Bedroom boasts an upgraded Ensuite with stand alone soaker tub. Convenient 2nd Floor Laundry. Upgraded cabinets, tiles and many more. Steps To Public Transit. Minutes To Schools, Shopping, Restaurants & More! Venture a little farther out to explore the stunning nature surrounding you, including Rattlesnake Conservation Area and the breathtaking Niagara Escarpment and Bruce Trail. |
| Price | $1,044,900 |
| Taxes: | $3443.00 |
| Assessment Year: | 2024 |
| Occupancy: | Vacant |
| Address: | 1677 Sauble Cour , Milton, L9E 1Y6, Halton |
| Directions/Cross Streets: | Sauble Court |
| Rooms: | 8 |
| Bedrooms: | 4 |
| Bedrooms +: | 0 |
| Family Room: | T |
| Basement: | Full |
| Level/Floor | Room | Length(ft) | Width(ft) | Descriptions | |
| Room 1 | Ground | Kitchen | 10.66 | 8.99 | Ceramic Floor, Ceramic Backsplash, Stainless Steel Appl |
| Room 2 | Ground | Dining Ro | 8.82 | 9.51 | Ceramic Floor |
| Room 3 | Ground | Great Roo | 11.51 | 16.33 | Laminate |
| Room 4 | Ground | Office | 5.67 | 8.99 | Laminate |
| Room 5 | Second | Primary B | 12 | 14.99 | Broadloom |
| Room 6 | Second | Bedroom 4 | 9.84 | 10.5 | Broadloom |
| Room 7 | Second | Bedroom 3 | 10.82 | 10 | Broadloom |
| Room 8 | Second | Bedroom 2 | 10.99 | 10.5 | Broadloom |
| Washroom Type | No. of Pieces | Level |
| Washroom Type 1 | 4 | Second |
| Washroom Type 2 | 3 | Second |
| Washroom Type 3 | 2 | Ground |
| Washroom Type 4 | 0 | |
| Washroom Type 5 | 0 | |
| Washroom Type 6 | 4 | Second |
| Washroom Type 7 | 3 | Second |
| Washroom Type 8 | 2 | Ground |
| Washroom Type 9 | 0 | |
| Washroom Type 10 | 0 |
| Total Area: | 0.00 |
| Approximatly Age: | 0-5 |
| Property Type: | Att/Row/Townhouse |
| Style: | 2-Storey |
| Exterior: | Stucco (Plaster) |
| Garage Type: | Attached |
| Drive Parking Spaces: | 1 |
| Pool: | None |
| Approximatly Age: | 0-5 |
| Approximatly Square Footage: | 1500-2000 |
| CAC Included: | N |
| Water Included: | N |
| Cabel TV Included: | N |
| Common Elements Included: | N |
| Heat Included: | N |
| Parking Included: | N |
| Condo Tax Included: | N |
| Building Insurance Included: | N |
| Fireplace/Stove: | N |
| Heat Type: | Forced Air |
| Central Air Conditioning: | Central Air |
| Central Vac: | N |
| Laundry Level: | Syste |
| Ensuite Laundry: | F |
| Sewers: | Sewer |
$
%
Years
This calculator is for demonstration purposes only. Always consult a professional
financial advisor before making personal financial decisions.
| Although the information displayed is believed to be accurate, no warranties or representations are made of any kind. |
| GRAND VICTORIA REALTY INC. |
|
|
.jpg?src=Custom)
Dir:
416-548-7854
Bus:
416-548-7854
Fax:
416-981-7184
| Book Showing | Email a Friend |
Jump To:
At a Glance:
| Type: | Freehold - Att/Row/Townhouse |
| Area: | Halton |
| Municipality: | Milton |
| Neighbourhood: | 1025 - BW Bowes |
| Style: | 2-Storey |
| Approximate Age: | 0-5 |
| Tax: | $3,443 |
| Beds: | 4 |
| Baths: | 3 |
| Fireplace: | N |
| Pool: | None |
Locatin Map:
Payment Calculator:
- Color Examples
- Red
- Magenta
- Gold
- Green
- Black and Gold
- Dark Navy Blue And Gold
- Cyan
- Black
- Purple
- Brown Cream
- Blue and Black
- Orange and Black
- Default
- Device Examples
