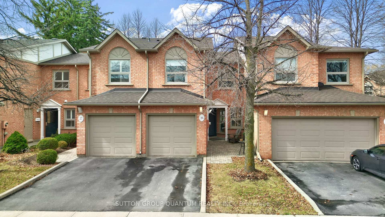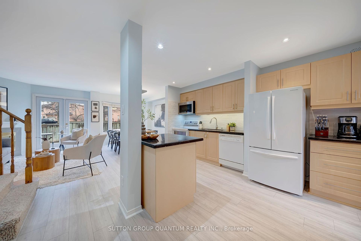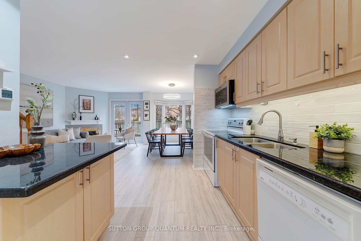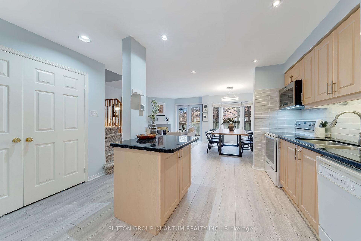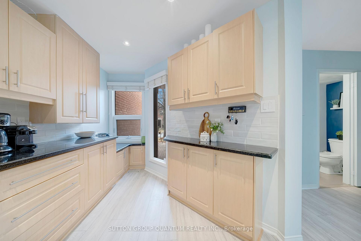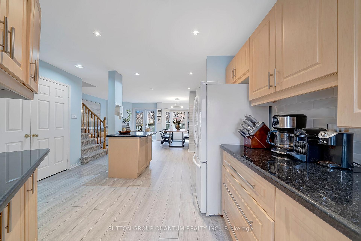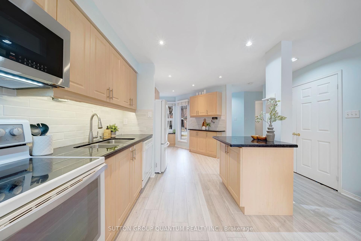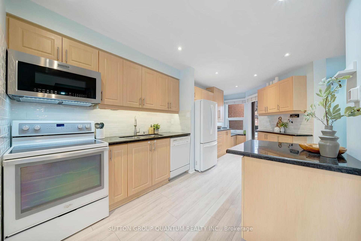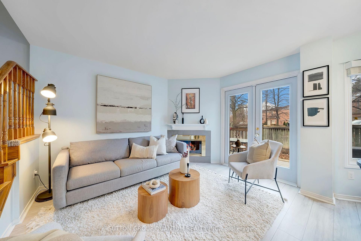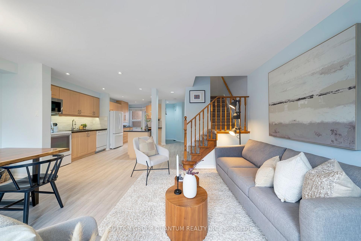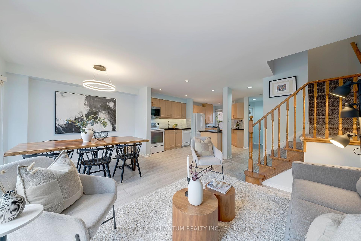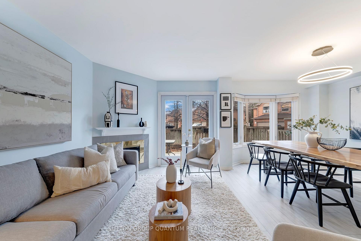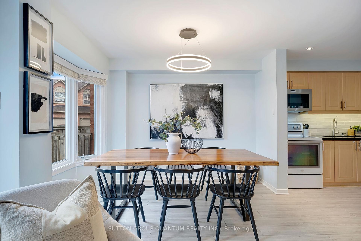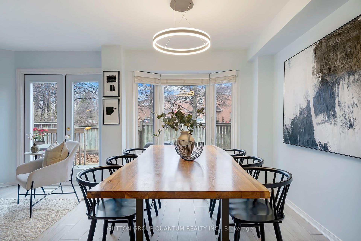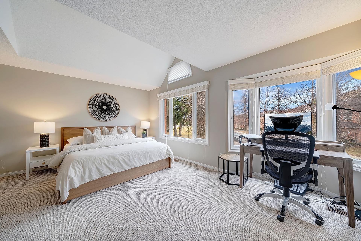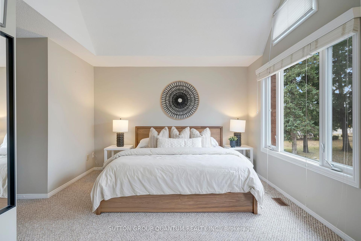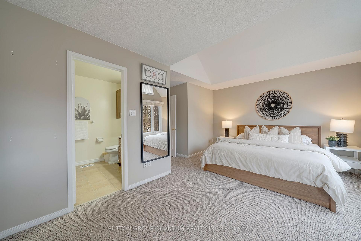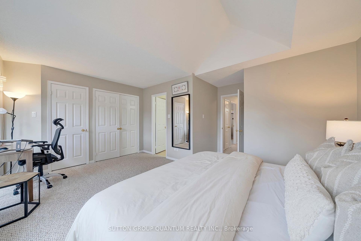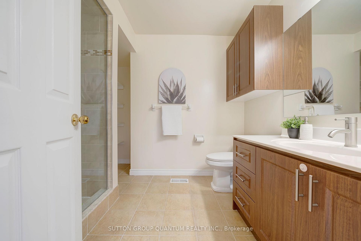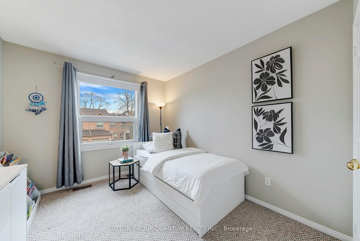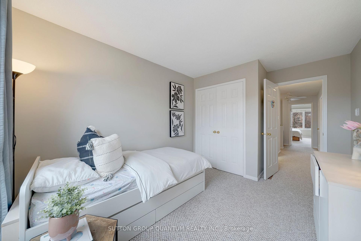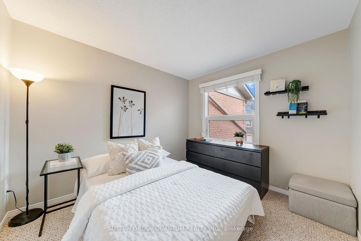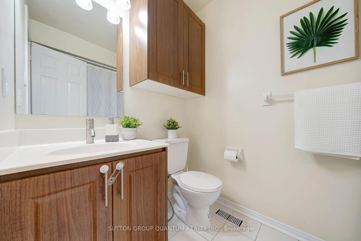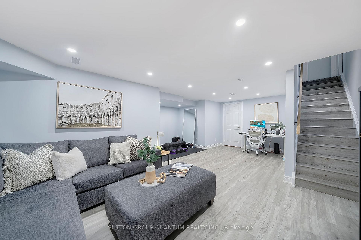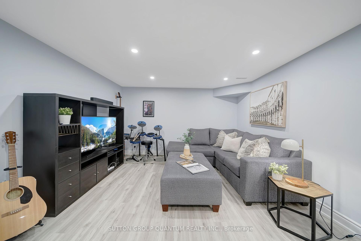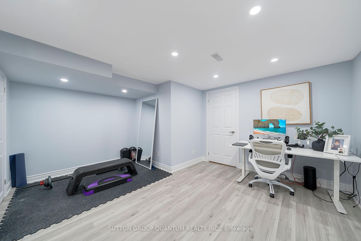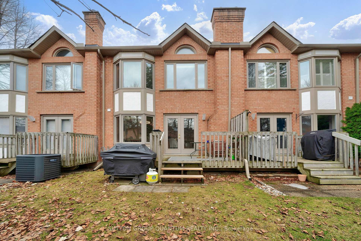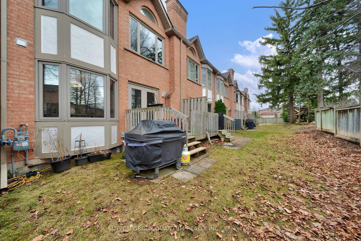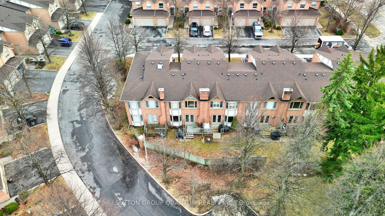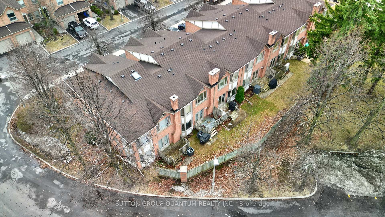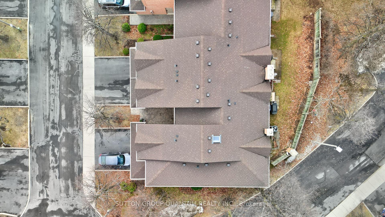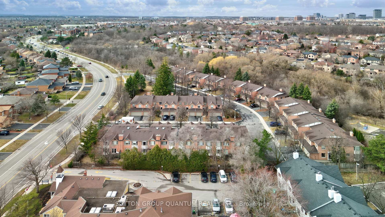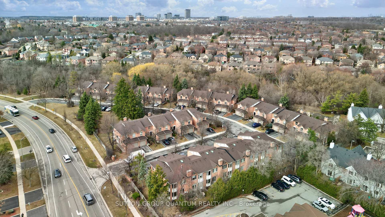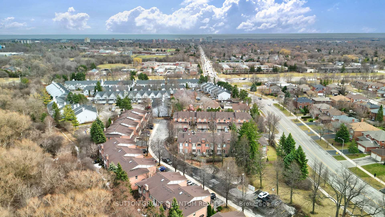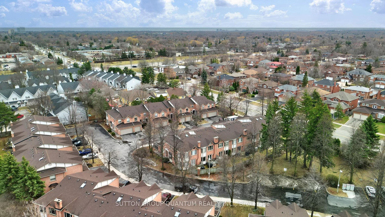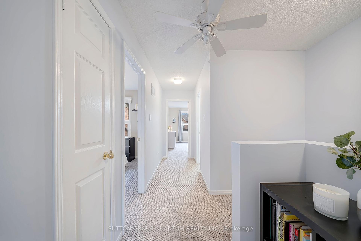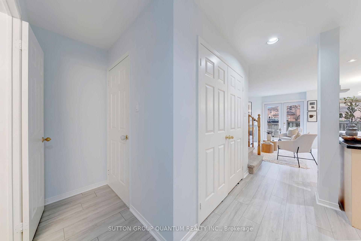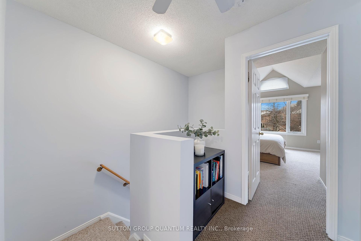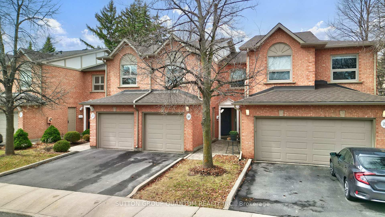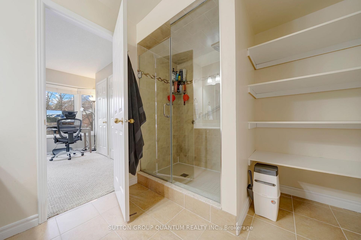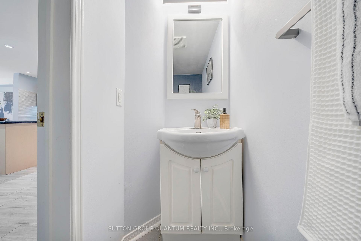$949,900
Available - For Sale
Listing ID: W12038392
2065 Sixth Line , Oakville, L6H 5R8, Halton
| Welcome to this executive townhome in exclusive Ravines of Twin Oaks. Nestled in the serene neighbourhood of River Oaks, this home offers a blend of luxury and comfort. Be captivated by the bright, open-concept spaces and high-end finishes. Ideal for families and professionals alike, this home is designed to meet all your modern needs while providing an excellent space to escape your day-to-day life. Open Concept main floor living areas provide carpet free living, Spacious updated kitchen with Granite counter tops, Kitchen Island, Gas Fireplace, Drenched in Natural Sunlight with multiple areas over-looking the backyard. The Second floor Charms you with 3 generously sized bedrooms. The primary bedroom features vaulted ceiling, his/hers closets and 3 pc ensuite. Needing more space? No problem. Enjoy additional living space in the modernly finished basement that provides you with versatile space to accommodate a home office space, television area, ample storage and laundry room spaces. Recent updates include: Main floor and basement flooring (24)/2nd floor and main floor professionally painted (24)/ electrical box (24)/ duct cleaning (24)/patio door (23)/ front door (24)/ microwave (24)/Clothing washer (24). Surrounded by Schools, parks, public transit, trails, hospital, shopping and so much more. Move-in Ready! |
| Price | $949,900 |
| Taxes: | $3330.32 |
| Assessment Year: | 2024 |
| Occupancy: | Owner |
| Address: | 2065 Sixth Line , Oakville, L6H 5R8, Halton |
| Postal Code: | L6H 5R8 |
| Province/State: | Halton |
| Directions/Cross Streets: | Sixth Line & Upper Middle |
| Level/Floor | Room | Length(ft) | Width(ft) | Descriptions | |
| Room 1 | Main | Kitchen | 20.34 | 8.99 | Vinyl Floor, Granite Counters, B/I Appliances |
| Room 2 | Main | Family Ro | 12.07 | 10.23 | Gas Fireplace, Open Concept, W/O To Patio |
| Room 3 | Main | Dining Ro | 10.92 | 8.23 | Vinyl Floor, Bay Window, Open Concept |
| Room 4 | Second | Primary B | 16.56 | 12.07 | Broadloom, Walk-In Closet(s), 3 Pc Ensuite |
| Room 5 | Second | Bedroom 2 | 10.43 | 9.41 | Broadloom, Closet, Window |
| Room 6 | Second | Bedroom 3 | 10.76 | 9.58 | Broadloom, Closet, Window |
| Room 7 | Basement | Recreatio | 22.24 | 14.92 | Vinyl Floor, Open Concept, Pot Lights |
| Room 8 | Basement | Laundry | 18.5 | 11.68 | Vinyl Floor, Separate Room |
| Room 9 | Basement | Utility R | 9.25 | 5.67 | Vinyl Floor, Separate Room |
| Washroom Type | No. of Pieces | Level |
| Washroom Type 1 | 2 | Main |
| Washroom Type 2 | 3 | Second |
| Washroom Type 3 | 4 | Second |
| Washroom Type 4 | 0 | |
| Washroom Type 5 | 0 | |
| Washroom Type 6 | 2 | Main |
| Washroom Type 7 | 3 | Second |
| Washroom Type 8 | 4 | Second |
| Washroom Type 9 | 0 | |
| Washroom Type 10 | 0 | |
| Washroom Type 11 | 2 | Main |
| Washroom Type 12 | 3 | Second |
| Washroom Type 13 | 4 | Second |
| Washroom Type 14 | 0 | |
| Washroom Type 15 | 0 | |
| Washroom Type 16 | 2 | Main |
| Washroom Type 17 | 3 | Second |
| Washroom Type 18 | 4 | Second |
| Washroom Type 19 | 0 | |
| Washroom Type 20 | 0 | |
| Washroom Type 21 | 2 | Main |
| Washroom Type 22 | 3 | Second |
| Washroom Type 23 | 4 | Second |
| Washroom Type 24 | 0 | |
| Washroom Type 25 | 0 |
| Total Area: | 0.00 |
| Approximatly Age: | 31-50 |
| Washrooms: | 3 |
| Heat Type: | Forced Air |
| Central Air Conditioning: | Central Air |
$
%
Years
This calculator is for demonstration purposes only. Always consult a professional
financial advisor before making personal financial decisions.
| Although the information displayed is believed to be accurate, no warranties or representations are made of any kind. |
| SUTTON GROUP QUANTUM REALTY INC. |
|
|
.jpg?src=Custom)
Dir:
416-548-7854
Bus:
416-548-7854
Fax:
416-981-7184
| Virtual Tour | Book Showing | Email a Friend |
Jump To:
At a Glance:
| Type: | Com - Condo Townhouse |
| Area: | Halton |
| Municipality: | Oakville |
| Neighbourhood: | 1015 - RO River Oaks |
| Style: | 2-Storey |
| Approximate Age: | 31-50 |
| Tax: | $3,330.32 |
| Maintenance Fee: | $616.52 |
| Beds: | 3 |
| Baths: | 3 |
| Fireplace: | Y |
Locatin Map:
Payment Calculator:
- Color Examples
- Red
- Magenta
- Gold
- Green
- Black and Gold
- Dark Navy Blue And Gold
- Cyan
- Black
- Purple
- Brown Cream
- Blue and Black
- Orange and Black
- Default
- Device Examples
