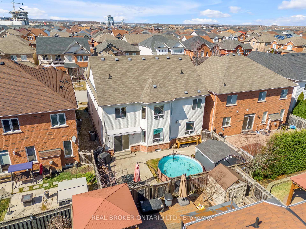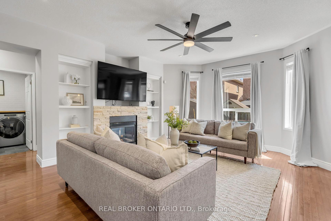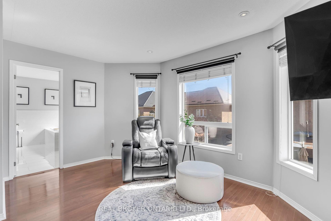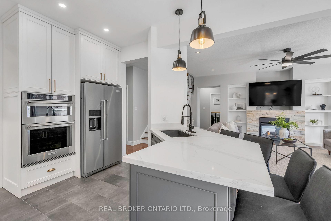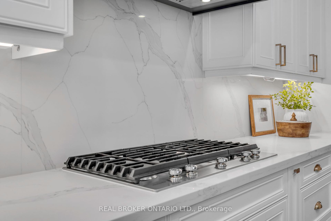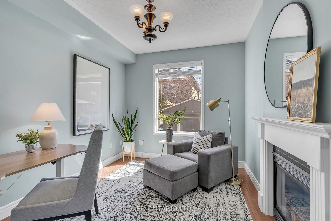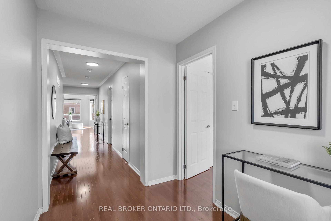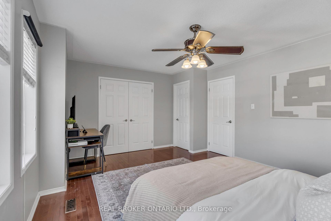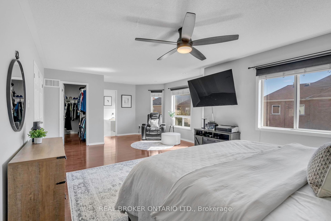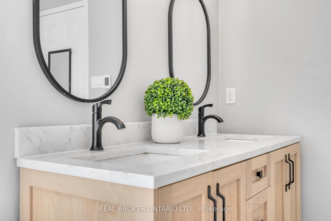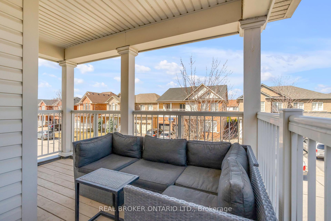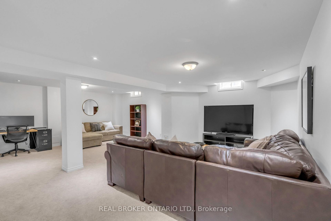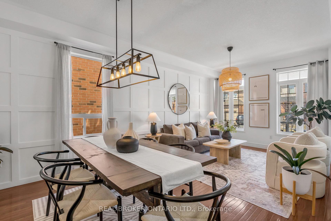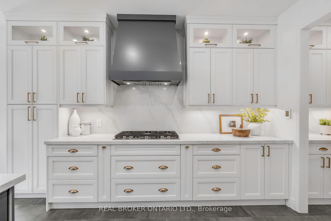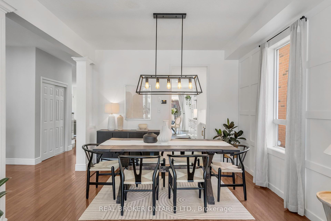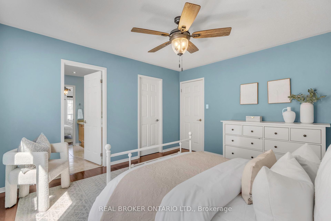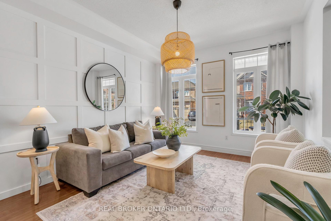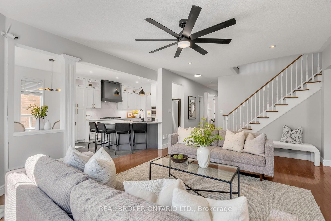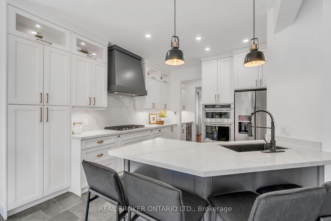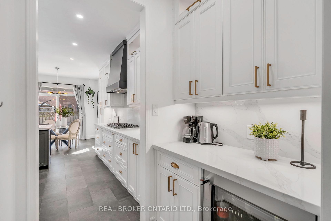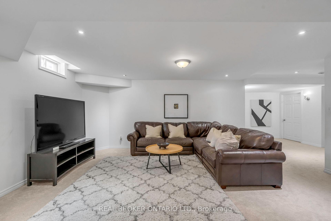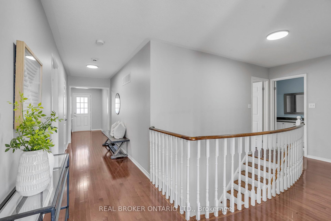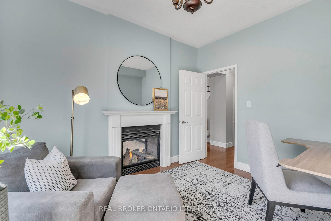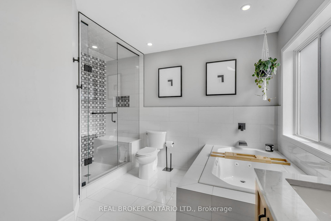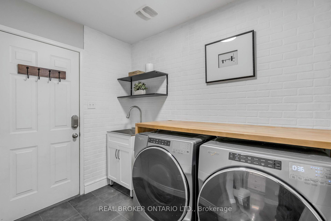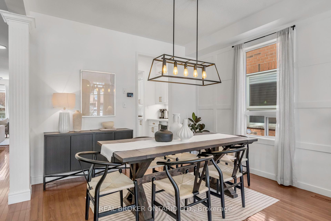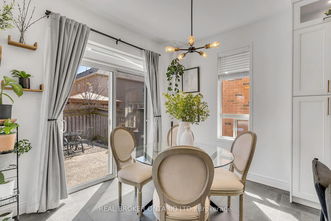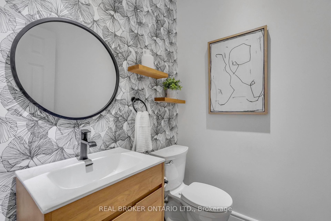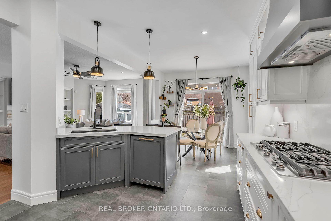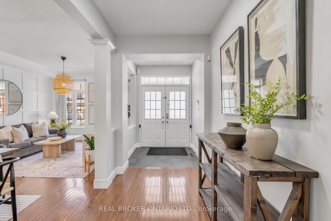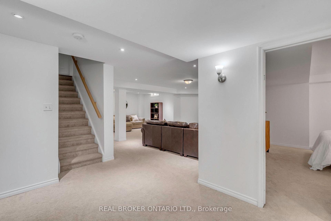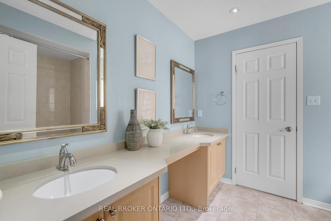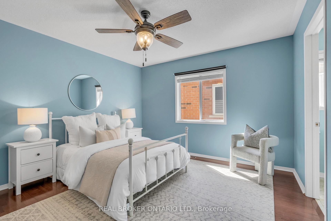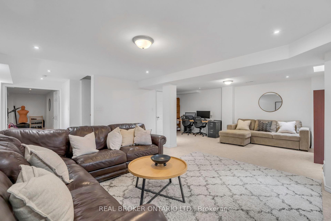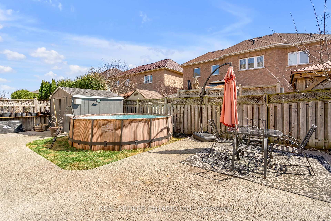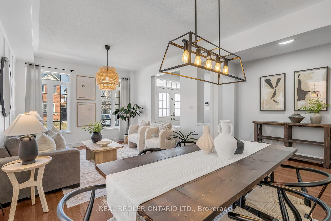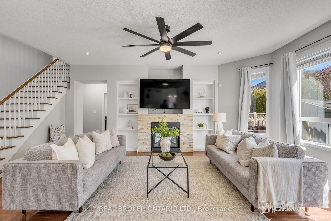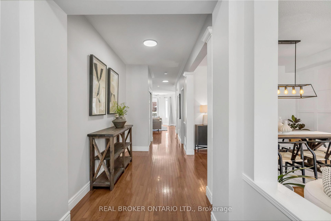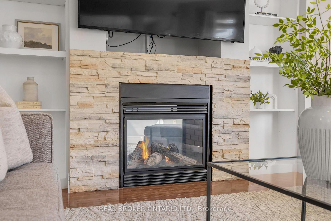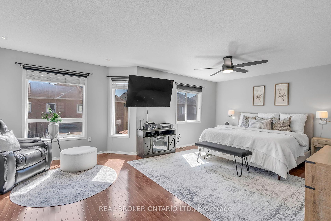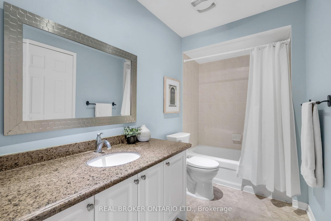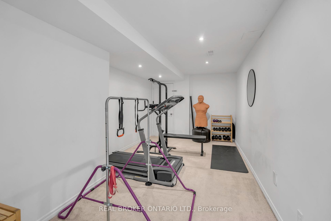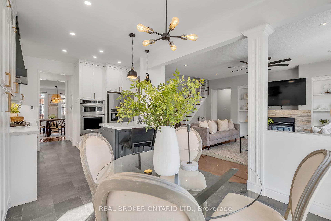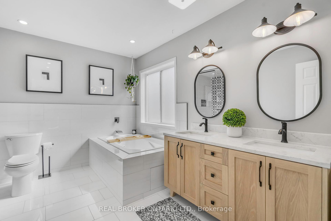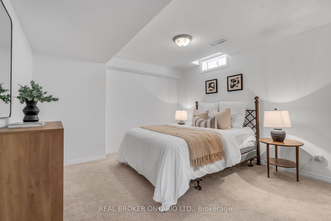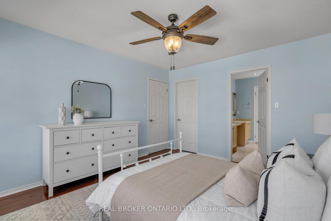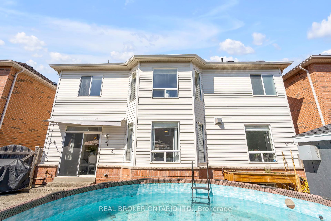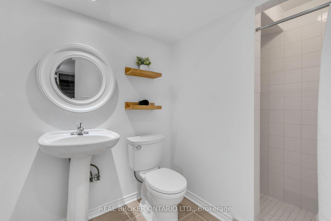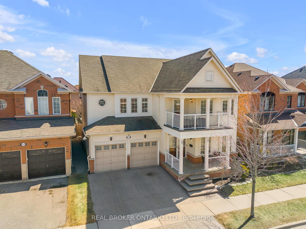$1,500,000
Available - For Sale
Listing ID: W12038768
1036 Hemstreet Cres , Milton, L9T 6S3, Halton
| Nestled on one of Milton's most family-friendly, low-traffic streets, this renovated 4+1 bedroom,5-bath home is close to top-rated schools, parks, and commuter routes. With over 4,000 sq ft of total living space, there's room for the whole family. The main floor offers 9-foot ceilings, hardwood floors, upgraded lighting, and a double-sided fireplace in the family room. A custom feature wall adds style to the open living and dining area. The kitchen includes heated floors, quartz counters, ceiling-height cabinetry, & a butlers pantry with bar fridge. You'll also find a private office, upgraded laundry, and direct garage access. Upstairs are 4 spacious bedrooms, each with access to a bathroom. The luxurious primary suite includes heated floors, a jetted tub, and a glass shower. A bonus flex space with balcony access adds versatility. The finished basement features a rec room, gym, fifth bedroom, and full bath. Outside is a low-maintenance yard with patio, shed, and above ground pool! Move in ready! |
| Price | $1,500,000 |
| Taxes: | $5591.22 |
| Occupancy: | Owner |
| Address: | 1036 Hemstreet Cres , Milton, L9T 6S3, Halton |
| Directions/Cross Streets: | McCuaig/ Thompson |
| Rooms: | 9 |
| Rooms +: | 2 |
| Bedrooms: | 4 |
| Bedrooms +: | 1 |
| Family Room: | T |
| Basement: | Finished, Full |
| Washroom Type | No. of Pieces | Level |
| Washroom Type 1 | 2 | Main |
| Washroom Type 2 | 4 | Second |
| Washroom Type 3 | 5 | Second |
| Washroom Type 4 | 5 | Second |
| Washroom Type 5 | 3 | Basement |
| Washroom Type 6 | 2 | Main |
| Washroom Type 7 | 4 | Second |
| Washroom Type 8 | 5 | Second |
| Washroom Type 9 | 5 | Second |
| Washroom Type 10 | 3 | Basement |
| Washroom Type 11 | 2 | Main |
| Washroom Type 12 | 4 | Second |
| Washroom Type 13 | 5 | Second |
| Washroom Type 14 | 5 | Second |
| Washroom Type 15 | 3 | Basement |
| Total Area: | 0.00 |
| Property Type: | Detached |
| Style: | 2-Storey |
| Exterior: | Vinyl Siding |
| Garage Type: | Built-In |
| Drive Parking Spaces: | 2 |
| Pool: | Above Gr |
| Approximatly Square Footage: | 3000-3500 |
| CAC Included: | N |
| Water Included: | N |
| Cabel TV Included: | N |
| Common Elements Included: | N |
| Heat Included: | N |
| Parking Included: | N |
| Condo Tax Included: | N |
| Building Insurance Included: | N |
| Fireplace/Stove: | Y |
| Heat Type: | Forced Air |
| Central Air Conditioning: | Central Air |
| Central Vac: | N |
| Laundry Level: | Syste |
| Ensuite Laundry: | F |
| Elevator Lift: | False |
| Sewers: | Sewer |
$
%
Years
This calculator is for demonstration purposes only. Always consult a professional
financial advisor before making personal financial decisions.
| Although the information displayed is believed to be accurate, no warranties or representations are made of any kind. |
| REAL BROKER ONTARIO LTD. |
|
|
.jpg?src=Custom)
Dir:
416-548-7854
Bus:
416-548-7854
Fax:
416-981-7184
| Virtual Tour | Book Showing | Email a Friend |
Jump To:
At a Glance:
| Type: | Freehold - Detached |
| Area: | Halton |
| Municipality: | Milton |
| Neighbourhood: | 1027 - CL Clarke |
| Style: | 2-Storey |
| Tax: | $5,591.22 |
| Beds: | 4+1 |
| Baths: | 5 |
| Fireplace: | Y |
| Pool: | Above Gr |
Locatin Map:
Payment Calculator:
- Color Examples
- Red
- Magenta
- Gold
- Green
- Black and Gold
- Dark Navy Blue And Gold
- Cyan
- Black
- Purple
- Brown Cream
- Blue and Black
- Orange and Black
- Default
- Device Examples
