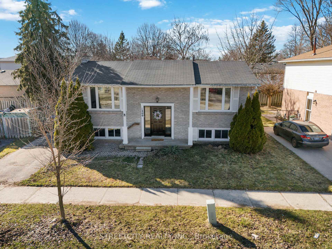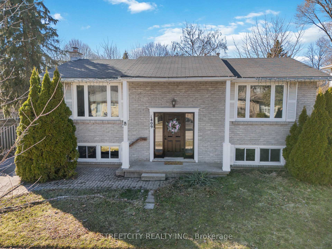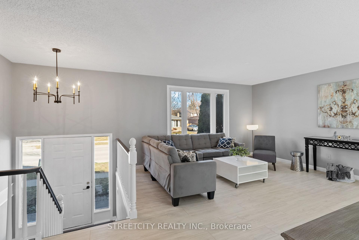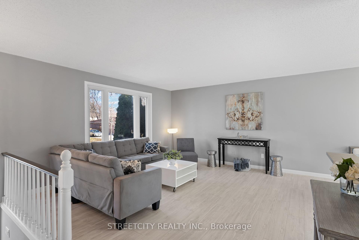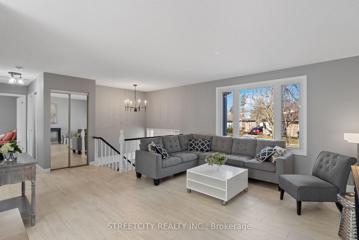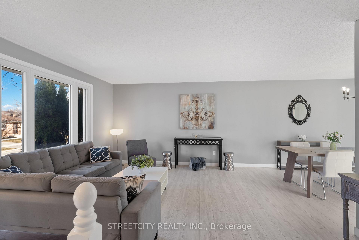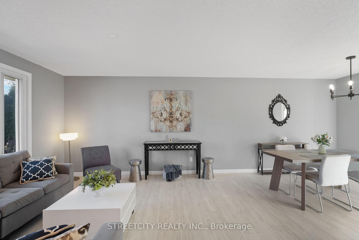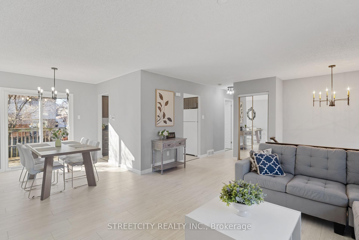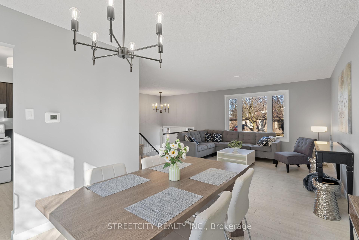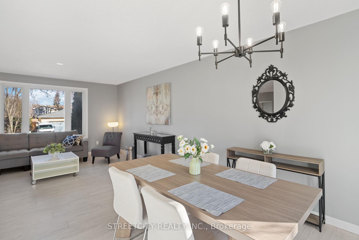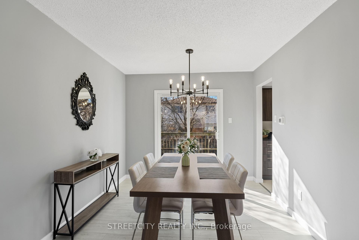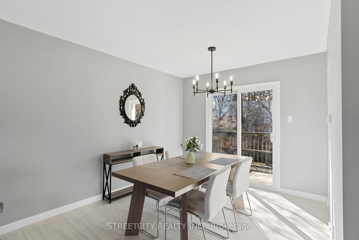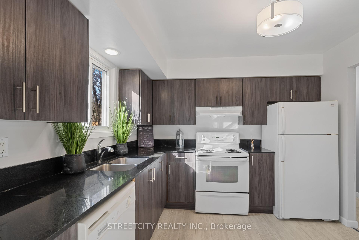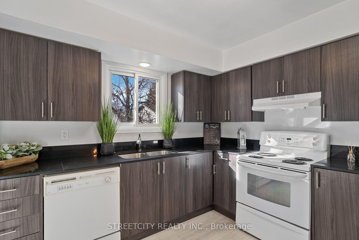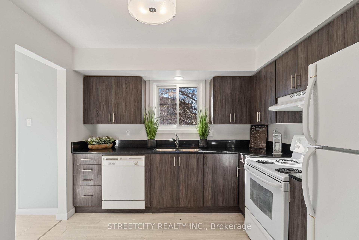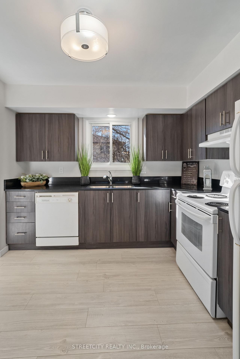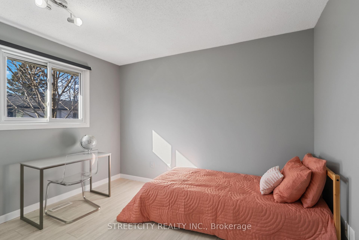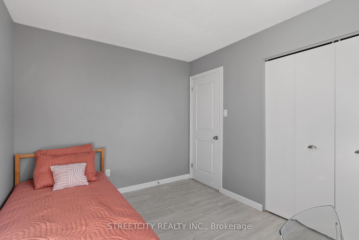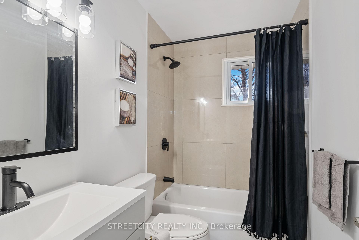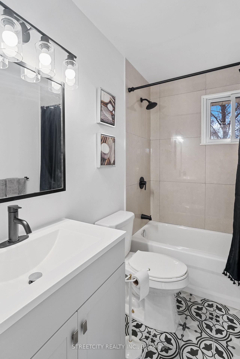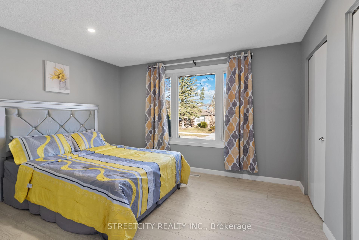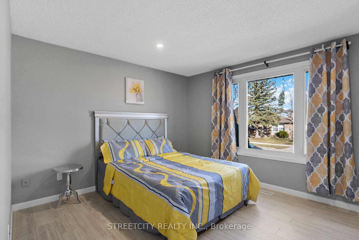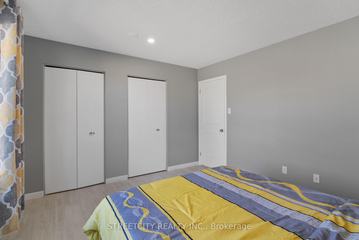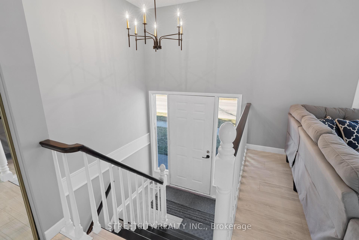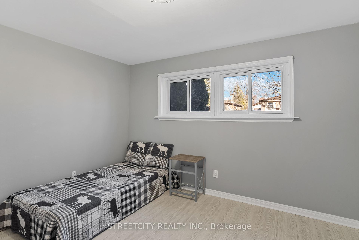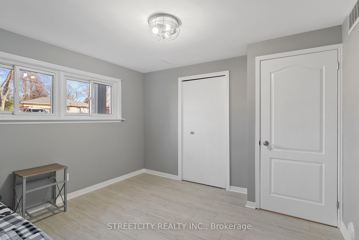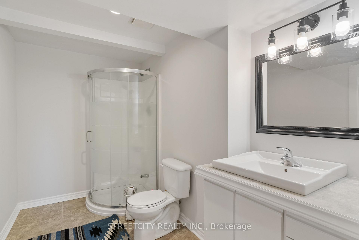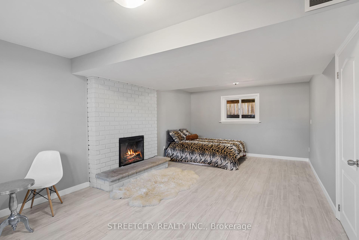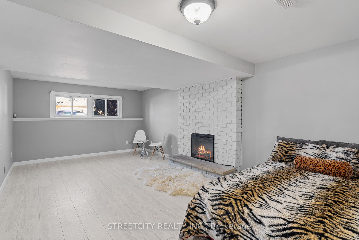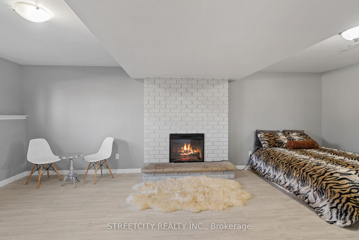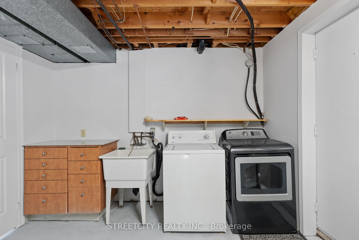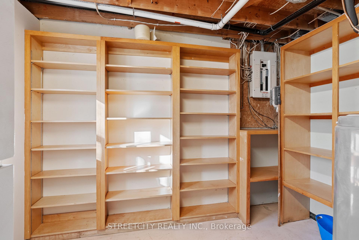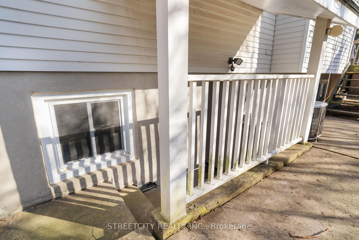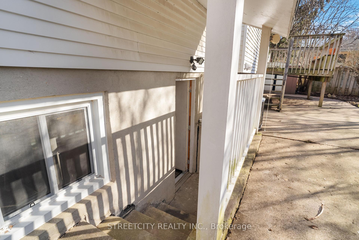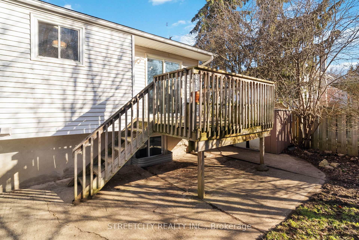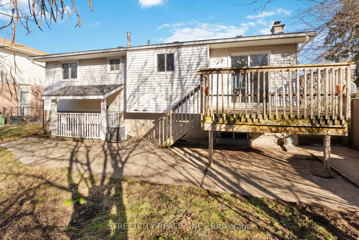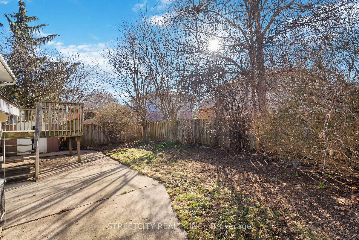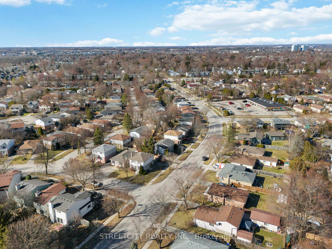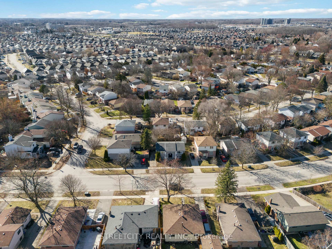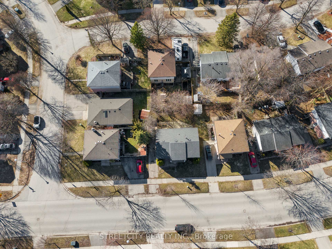$619,900
Available - For Sale
Listing ID: X12029764
1409 Aldersbrook Road , London, N6G 3N6, Middlesex
| Attention first-time home buyers and investors! This spacious 3 bedroom, 2 full bathroom raised bungalow is an ideal home with great potential for multi-generational living or extra rental income. The main floor features an open-concept living and dining area, filled with natural light, along with a well-appointed kitchen. Two generously sized bedrooms are complemented by a full bathroom. The fully finished basement is accessible via a separate entrance, offering the perfect opportunity for an in-law suite or rental potential. It includes a large additional bedroom, a full bathroom, and ample space for a living area or kitchenette (which in past has been divided to create a 4th bedroom). Outside, you'll find a spacious backyard, providing additional space for relaxation or entertaining. Whether you're looking for a home with extra privacy or the potential for rental income, this property offers incredible flexibility and comfort. With Rental License already in place , this property offers excellent income potential. Close to all the amazing North London amenities; Western University (bus stop is very close to this house) , University Hospital, Masonville mall, Sherwood Forest Mall, Costco, Walmart etc. Some of the recent updates are - furnace(2021), Kitchen cupboards and granite countertop(2023),shower in lower bath(2022) Laminate floors on main level(2025) |
| Price | $619,900 |
| Taxes: | $3571.00 |
| Assessment Year: | 2025 |
| Occupancy: | Vacant |
| Address: | 1409 Aldersbrook Road , London, N6G 3N6, Middlesex |
| Directions/Cross Streets: | Aldersbrook & Gainsborough Rd |
| Rooms: | 6 |
| Rooms +: | 3 |
| Bedrooms: | 2 |
| Bedrooms +: | 1 |
| Family Room: | F |
| Basement: | Separate Ent, Full |
| Level/Floor | Room | Length(ft) | Width(ft) | Descriptions | |
| Room 1 | Main | Living Ro | 14.66 | 14.5 | Laminate |
| Room 2 | Main | Kitchen | 10 | 9.91 | |
| Room 3 | Main | Dining Ro | 9.68 | 8.33 | Laminate |
| Room 4 | Main | Primary B | 12.82 | 11.32 | |
| Room 5 | Main | Bedroom 2 | 11.32 | 8.99 | |
| Room 6 | Main | Bathroom | 4 Pc Bath | ||
| Room 7 | Basement | Bedroom 3 | 11.09 | 11.15 | |
| Room 8 | Basement | Family Ro | 22.01 | 12.23 | |
| Room 9 | Basement | Bathroom | 4 Pc Bath | ||
| Room 10 | Lower | Utility R | 15.12 | 10 |
| Washroom Type | No. of Pieces | Level |
| Washroom Type 1 | 4 | Main |
| Washroom Type 2 | 4 | Basement |
| Washroom Type 3 | 0 | |
| Washroom Type 4 | 0 | |
| Washroom Type 5 | 0 | |
| Washroom Type 6 | 4 | Main |
| Washroom Type 7 | 4 | Basement |
| Washroom Type 8 | 0 | |
| Washroom Type 9 | 0 | |
| Washroom Type 10 | 0 | |
| Washroom Type 11 | 4 | Main |
| Washroom Type 12 | 4 | Basement |
| Washroom Type 13 | 0 | |
| Washroom Type 14 | 0 | |
| Washroom Type 15 | 0 |
| Total Area: | 0.00 |
| Approximatly Age: | 31-50 |
| Property Type: | Detached |
| Style: | Bungalow-Raised |
| Exterior: | Aluminum Siding, Brick |
| Garage Type: | None |
| (Parking/)Drive: | Private |
| Drive Parking Spaces: | 2 |
| Park #1 | |
| Parking Type: | Private |
| Park #2 | |
| Parking Type: | Private |
| Pool: | None |
| Approximatly Age: | 31-50 |
| Approximatly Square Footage: | 700-1100 |
| CAC Included: | N |
| Water Included: | N |
| Cabel TV Included: | N |
| Common Elements Included: | N |
| Heat Included: | N |
| Parking Included: | N |
| Condo Tax Included: | N |
| Building Insurance Included: | N |
| Fireplace/Stove: | Y |
| Heat Type: | Forced Air |
| Central Air Conditioning: | Central Air |
| Central Vac: | N |
| Laundry Level: | Syste |
| Ensuite Laundry: | F |
| Sewers: | Sewer |
$
%
Years
This calculator is for demonstration purposes only. Always consult a professional
financial advisor before making personal financial decisions.
| Although the information displayed is believed to be accurate, no warranties or representations are made of any kind. |
| STREETCITY REALTY INC. |
|
|
.jpg?src=Custom)
Dir:
41.77 ft x 22.
| Book Showing | Email a Friend |
Jump To:
At a Glance:
| Type: | Freehold - Detached |
| Area: | Middlesex |
| Municipality: | London |
| Neighbourhood: | North I |
| Style: | Bungalow-Raised |
| Approximate Age: | 31-50 |
| Tax: | $3,571 |
| Beds: | 2+1 |
| Baths: | 2 |
| Fireplace: | Y |
| Pool: | None |
Locatin Map:
Payment Calculator:
- Color Examples
- Red
- Magenta
- Gold
- Green
- Black and Gold
- Dark Navy Blue And Gold
- Cyan
- Black
- Purple
- Brown Cream
- Blue and Black
- Orange and Black
- Default
- Device Examples
