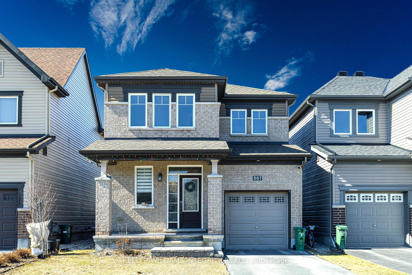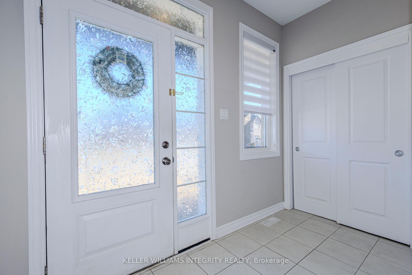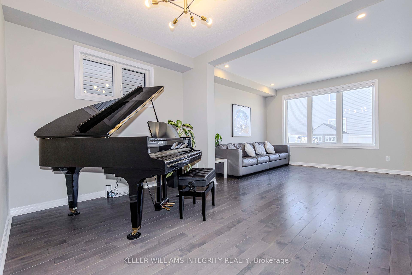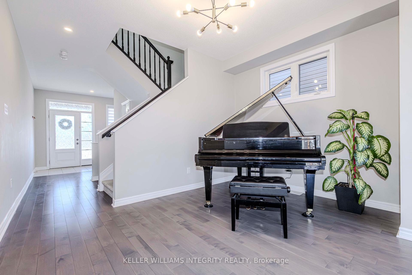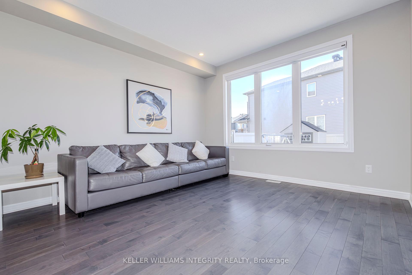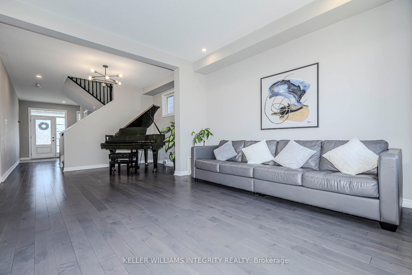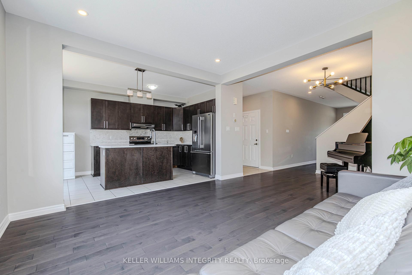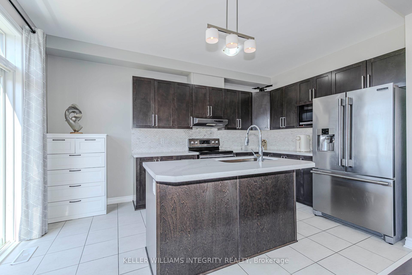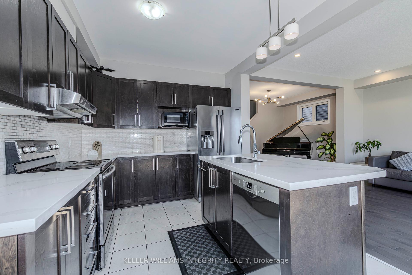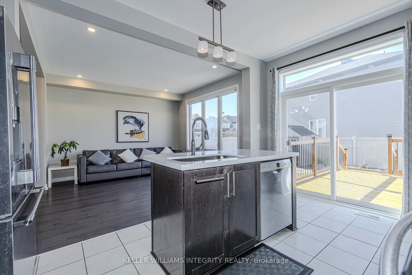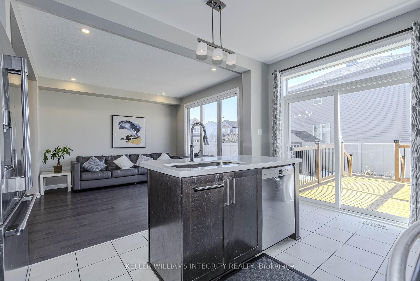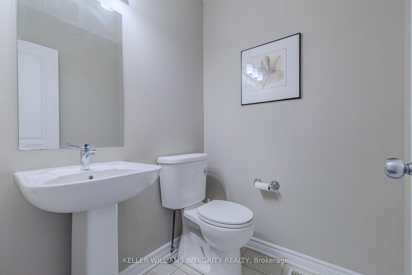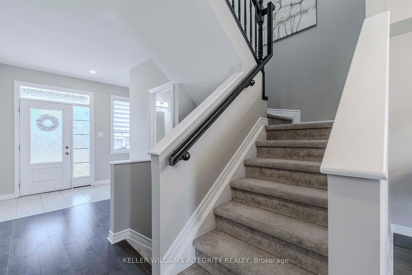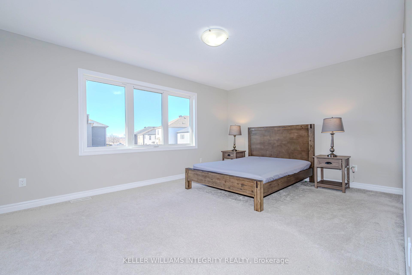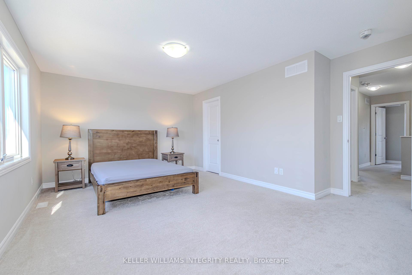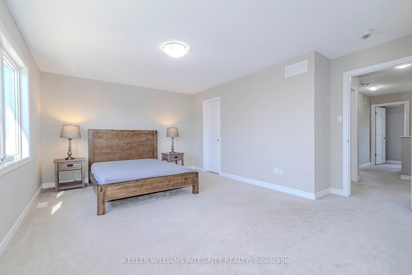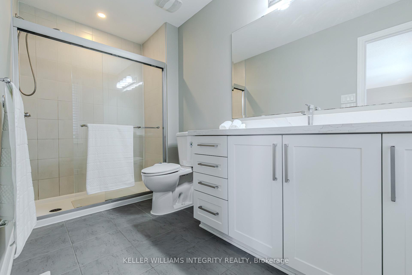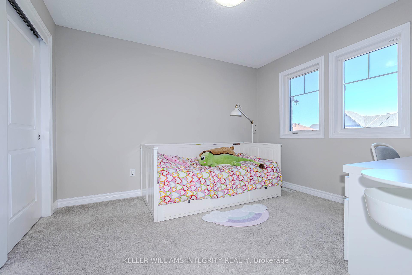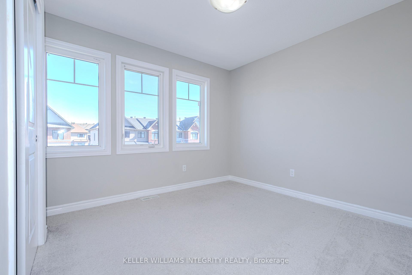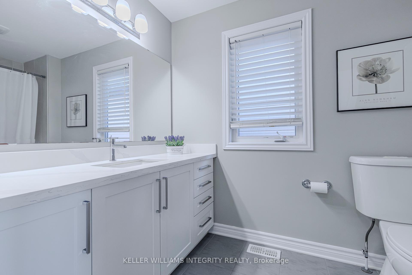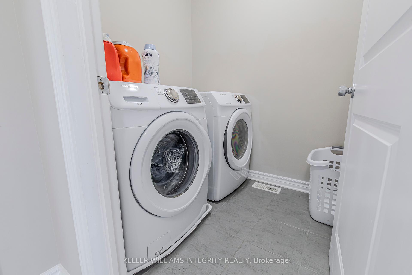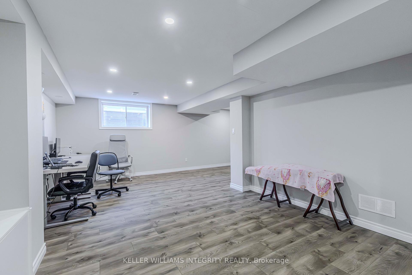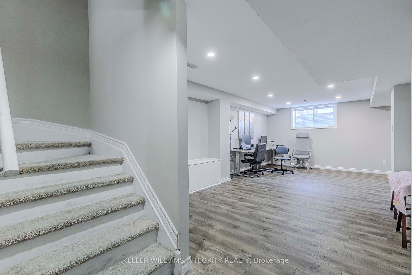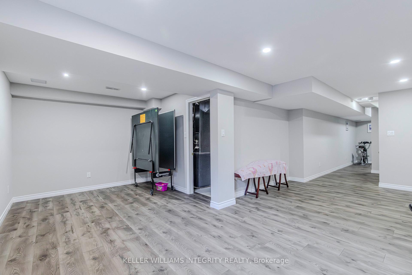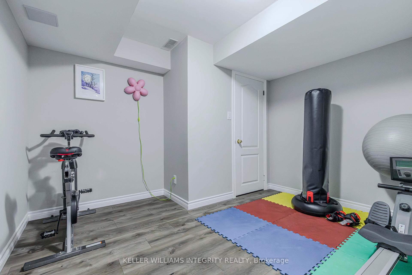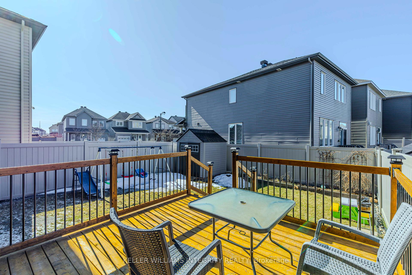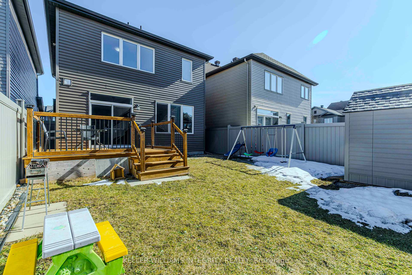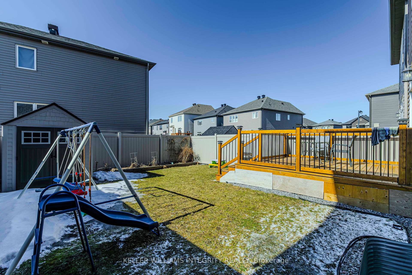$799,000
Available - For Sale
Listing ID: X12038950
567 Paine Avenue , Kanata, K2T 0K7, Ottawa
| Welcome to this stunning 3-bedroom, 2.5-bath single-family home in the highly sought-after community of Acadia in Kanata! Step inside to an inviting open-concept main floor featuring a spacious foyer, gleaming hardwood floors, and 9-foot ceilings. The bright living room boasts large windows that fill the space with natural light. The upgraded kitchen (2024) showcases quartz countertops and stainless steel appliances. Upstairs, you'll find three generously sized bedrooms, including a primary suite with a walk-in closet and a 3-piece ensuite. Both upstairs bathrooms have been upgraded with quartz countertops. A convenient second-floor laundry room adds to the home's functionality. The fully finished basement (2023) provides additional living space, ideal for a recreation room or home office. The private backyard is fully fenced (2023) and features an oversized deck (2023), perfect for outdoor gatherings. Additional recent upgrades include a new storage shed (2024).This home is conveniently located near all essential amenities, including Tanger Outlets, Costco, and more everything you need is just around the corner. It is also situated in a top-rated school district, such as Earl of March Secondary School and All Saints High School. It is a fantastic choice for you and your family! |
| Price | $799,000 |
| Taxes: | $4579.00 |
| Assessment Year: | 2024 |
| Occupancy: | Owner |
| Address: | 567 Paine Avenue , Kanata, K2T 0K7, Ottawa |
| Directions/Cross Streets: | Paine Ave |
| Rooms: | 10 |
| Bedrooms: | 3 |
| Bedrooms +: | 0 |
| Family Room: | T |
| Basement: | Finished |
| Level/Floor | Room | Length(ft) | Width(ft) | Descriptions | |
| Room 1 | Ground | Family Ro | 12.23 | 12.5 | |
| Room 2 | Ground | Dining Ro | 12.23 | 8.99 | |
| Room 3 | Ground | Kitchen | 12.23 | 9.81 | |
| Room 4 | Ground | Powder Ro | |||
| Room 5 | Second | Primary B | 16.66 | 11.97 | |
| Room 6 | Second | Bedroom | 9.97 | 9.97 | |
| Room 7 | Second | Bedroom 2 | 11.32 | 9.97 | |
| Room 8 | Second | Bathroom | |||
| Room 9 | Second | Bathroom | |||
| Room 10 | Second | Laundry | |||
| Room 11 | Basement | Recreatio | 21.22 | 11.97 |
| Washroom Type | No. of Pieces | Level |
| Washroom Type 1 | 3 | Second |
| Washroom Type 2 | 3 | Second |
| Washroom Type 3 | 2 | Ground |
| Washroom Type 4 | 0 | |
| Washroom Type 5 | 0 | |
| Washroom Type 6 | 3 | Second |
| Washroom Type 7 | 3 | Second |
| Washroom Type 8 | 2 | Ground |
| Washroom Type 9 | 0 | |
| Washroom Type 10 | 0 |
| Total Area: | 0.00 |
| Property Type: | Detached |
| Style: | 2-Storey |
| Exterior: | Brick, Other |
| Garage Type: | Attached |
| (Parking/)Drive: | Inside Ent |
| Drive Parking Spaces: | 1 |
| Park #1 | |
| Parking Type: | Inside Ent |
| Park #2 | |
| Parking Type: | Inside Ent |
| Pool: | None |
| Approximatly Square Footage: | 1500-2000 |
| Property Features: | Public Trans, Park |
| CAC Included: | N |
| Water Included: | N |
| Cabel TV Included: | N |
| Common Elements Included: | N |
| Heat Included: | N |
| Parking Included: | N |
| Condo Tax Included: | N |
| Building Insurance Included: | N |
| Fireplace/Stove: | N |
| Heat Type: | Forced Air |
| Central Air Conditioning: | Central Air |
| Central Vac: | N |
| Laundry Level: | Syste |
| Ensuite Laundry: | F |
| Sewers: | Sewer |
$
%
Years
This calculator is for demonstration purposes only. Always consult a professional
financial advisor before making personal financial decisions.
| Although the information displayed is believed to be accurate, no warranties or representations are made of any kind. |
| KELLER WILLIAMS INTEGRITY REALTY |
|
|
.jpg?src=Custom)
Dir:
416-548-7854
Bus:
416-548-7854
Fax:
416-981-7184
| Book Showing | Email a Friend |
Jump To:
At a Glance:
| Type: | Freehold - Detached |
| Area: | Ottawa |
| Municipality: | Kanata |
| Neighbourhood: | 9007 - Kanata - Kanata Lakes/Heritage Hills |
| Style: | 2-Storey |
| Tax: | $4,579 |
| Beds: | 3 |
| Baths: | 3 |
| Fireplace: | N |
| Pool: | None |
Locatin Map:
Payment Calculator:
- Color Examples
- Red
- Magenta
- Gold
- Green
- Black and Gold
- Dark Navy Blue And Gold
- Cyan
- Black
- Purple
- Brown Cream
- Blue and Black
- Orange and Black
- Default
- Device Examples
