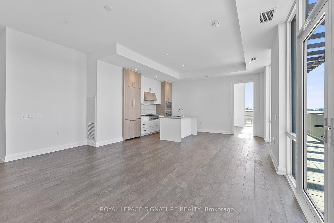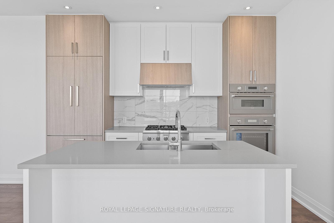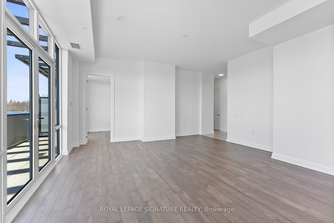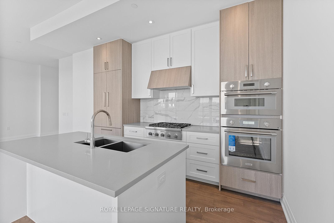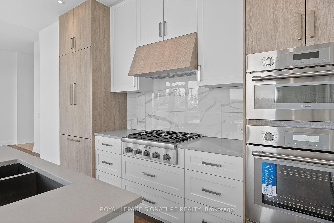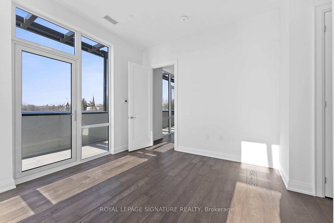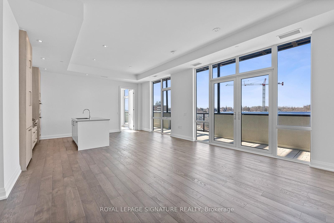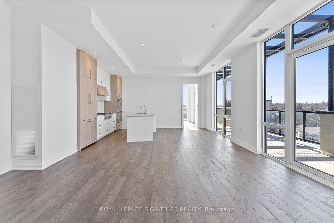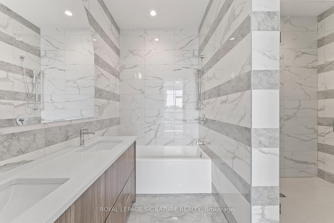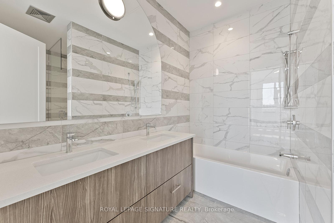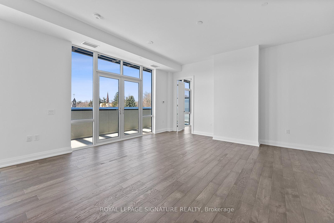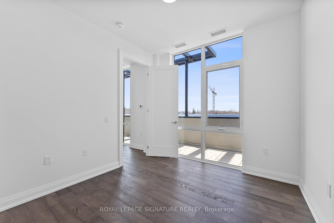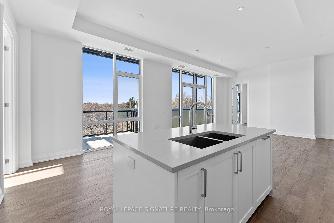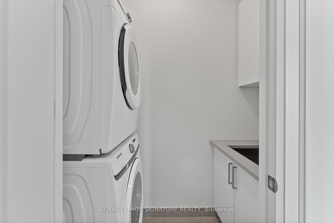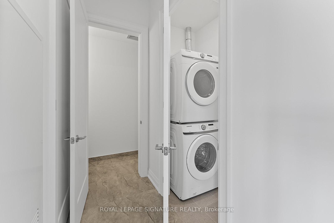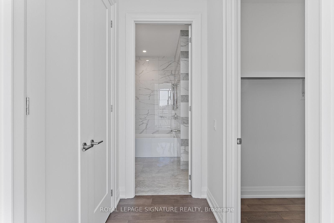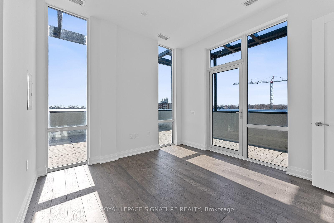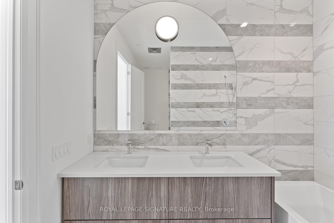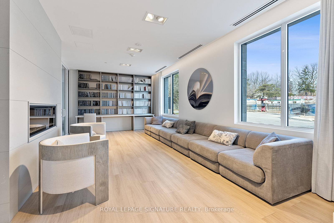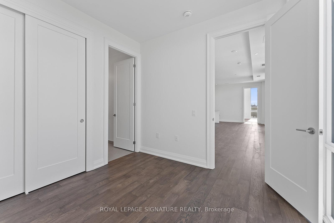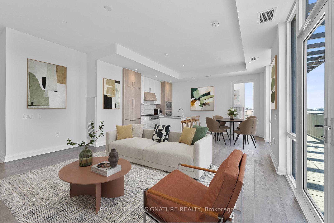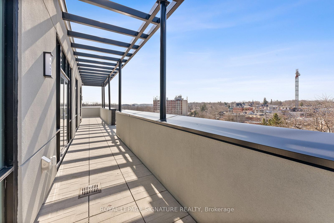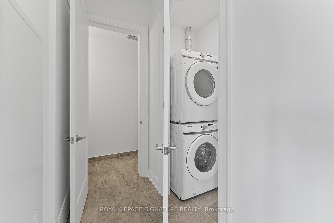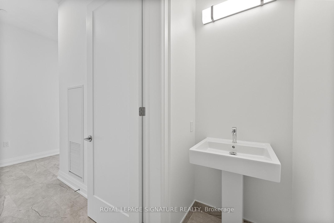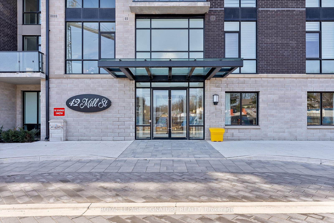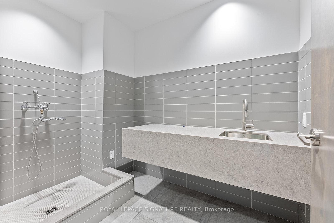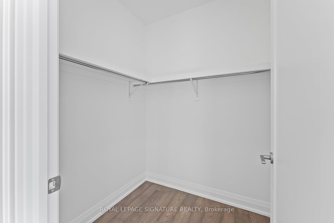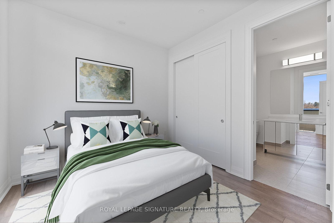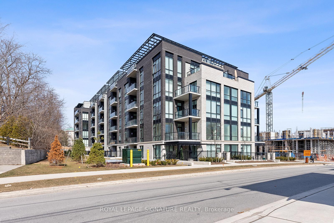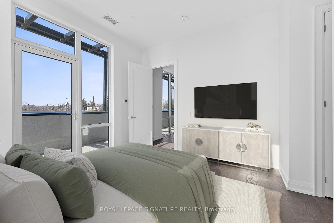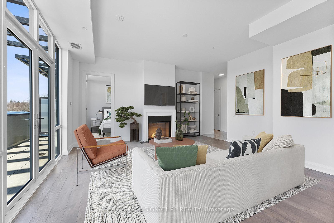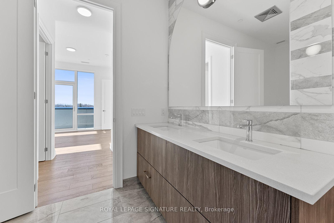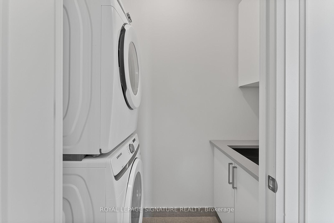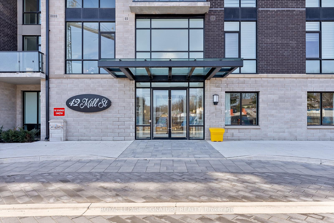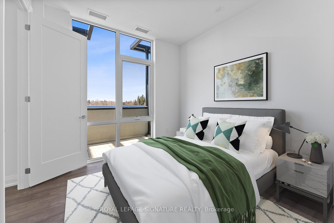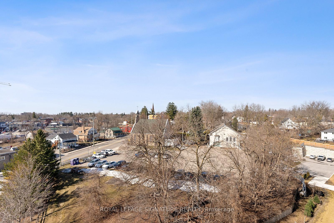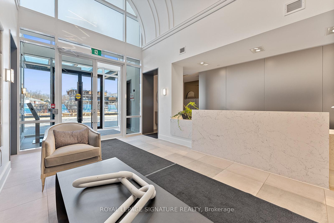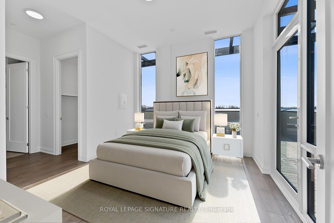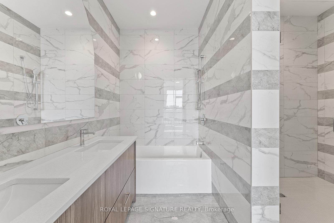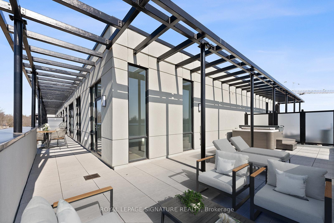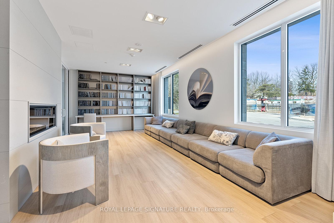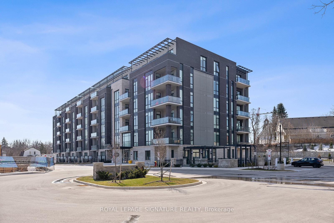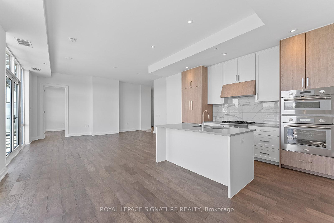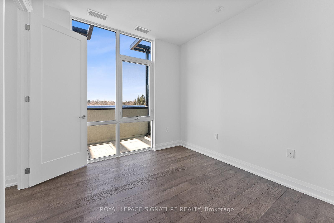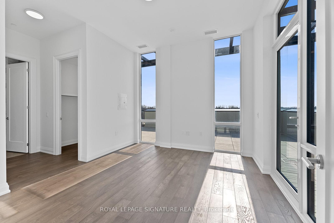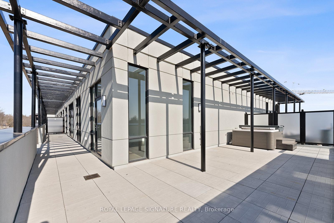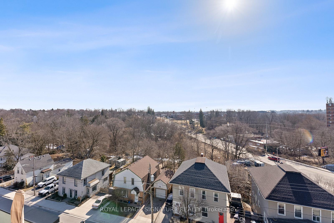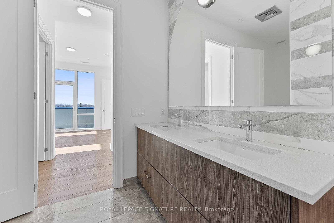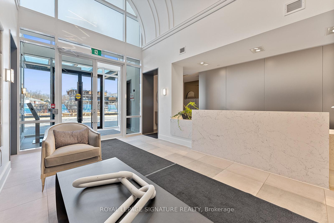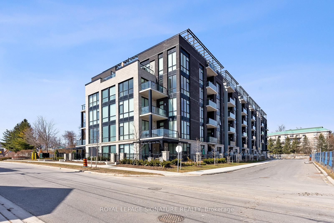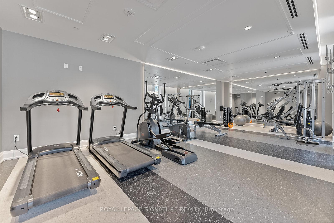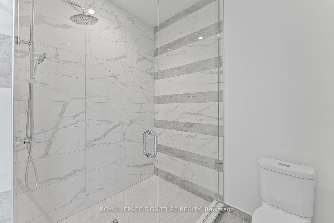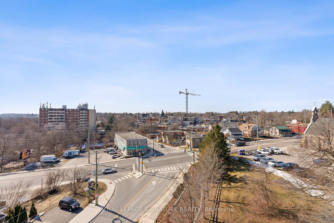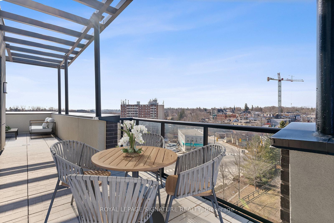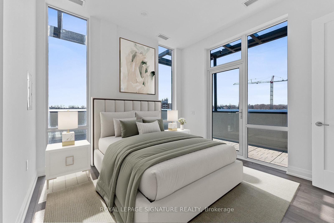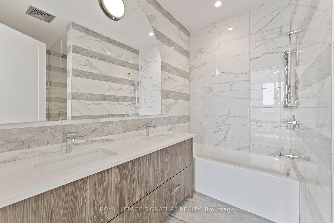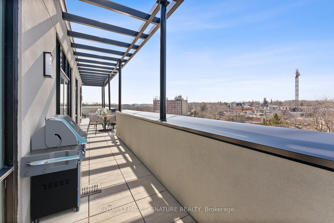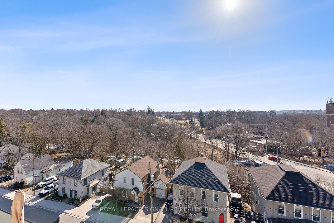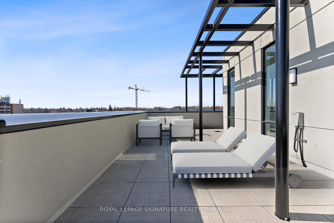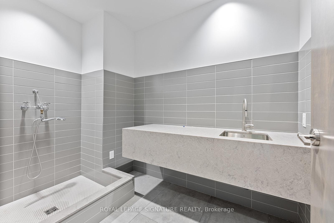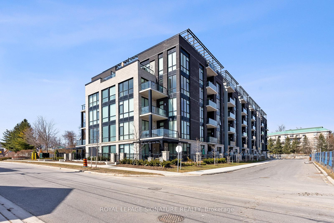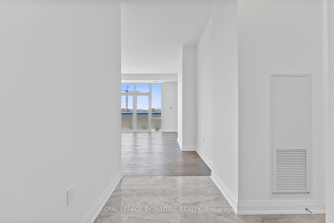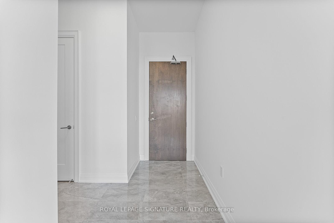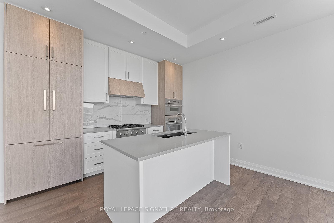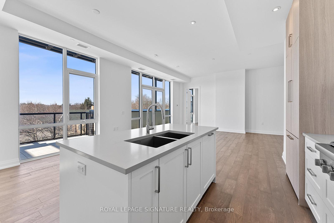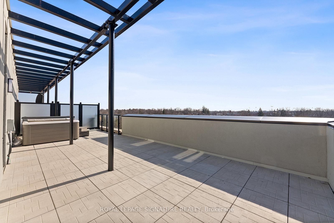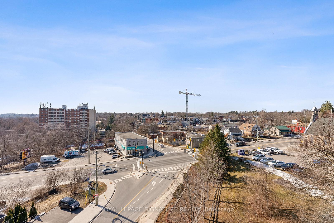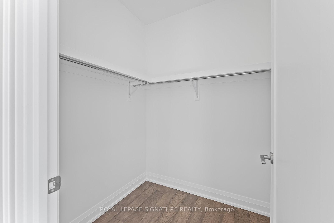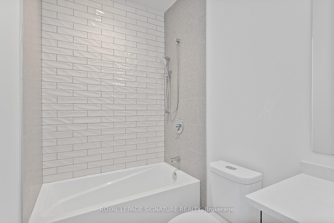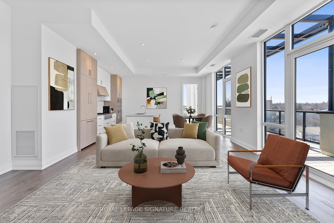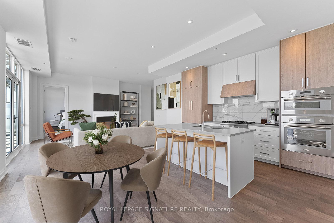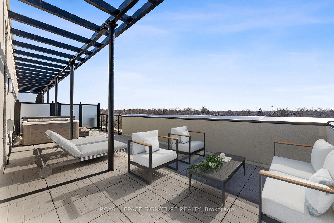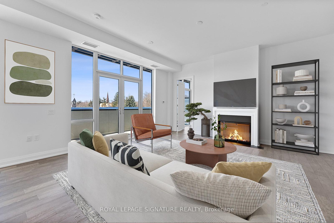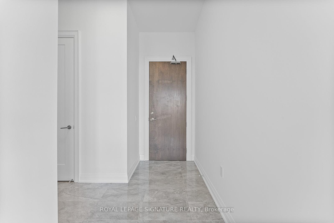$1,249,000
Available - For Sale
Listing ID: W12038535
42 Mill Stre , Halton Hills, L7G 0P9, Halton
| Welcome To Unit 607 at 42 Mill Street, Georgetown's Most Luxurious Condo Development! This Never Lived-In, One-Of-A-Kind Penthouse Unit Features A Split 2 Bedroom, 2.5 Bathroom Layout Which Will Instantly Make You Feel At Home! The South-West Exposure Drenches The Unit With Natural Light, Giving The Impression Of Being On Vacation. Boasting 10.6" Ceilings, Floor To Ceiling Windows With 1297 Sqft Of Indoor Open Concept Living Space And A Unique 962 Sqft Terrace, It's Perfect To Entertain Friends And Family Year Around! Your Separate Laundry Room Includes A Sink & Additional Storage With A Set Of Full-Size Washer & Dryer. $40000 Was Spent To Reinforce The Terrace Alone To Support The Hot Tub, Adding To The Uniqueness Of This Unit Amongst The Exclusive Tomas Pearce-Designed Interior Décor. Other Upgrades Include A Thermador Built-In Appliance Package & The Rough-ins For A Gas Fireplace In The Living Room! Energy Star Exhaust Fans In All Bathrooms & High End Finishes Throughout Include Quartz, Stone Tile, Porcelain, European Millwork, Mosaic Tile and Engineered Hardwood, All Coming Together To Create This Unique Property. This Opportunity Is Ideal For Smart-Sizers Wanting To Remain In Georgetown, Without The Upkeep Of A Home. It Also Makes For A Great A Pied-A-Terre Close To Nature & Golfing For Those Travelling More Extensively. Enjoy All The Convenience The Location Has To Offer From The Local Library & Hospital To Grocery Stores, Banks, Cafes, Restaurants or Shopping (Toronto Premium Outlets Are A Quick Drive Away!) & More. You Are Steps From The Go Station & Can Easily Access Downtown Toronto Too! It Truly Is Near All You Need While Allowing To Live In Tranquility When Desired. Only unit in the building with a reinforced terrace to support the hot tub (Beachcomber) & an outdoor hose bib for easy upkeep of greenery & filling of the hot tub. Also the building's only rough-in for a gas fireplace with proper rooftop ventilation. |
| Price | $1,249,000 |
| Taxes: | $0.00 |
| Occupancy: | Vacant |
| Address: | 42 Mill Stre , Halton Hills, L7G 0P9, Halton |
| Postal Code: | L7G 0P9 |
| Province/State: | Halton |
| Directions/Cross Streets: | Guleph Street & Mill Street |
| Level/Floor | Room | Length(ft) | Width(ft) | Descriptions | |
| Room 1 | Flat | Living Ro | 18.11 | 15.28 | Hardwood Floor, Open Concept, W/O To Terrace |
| Room 2 | Flat | Dining Ro | 13.28 | 9.28 | Open Concept, Hardwood Floor, Large Window |
| Room 3 | Flat | Kitchen | 13.28 | 8.89 | B/I Appliances, Stainless Steel Appl, Double Sink |
| Room 4 | Flat | Primary B | 18.01 | 12.4 | 5 Pc Ensuite, Walk-In Closet(s), W/O To Terrace |
| Room 5 | Flat | Bedroom 2 | 10 | 10.59 | 4 Pc Ensuite, Large Window, Double Closet |
| Washroom Type | No. of Pieces | Level |
| Washroom Type 1 | 2 | Flat |
| Washroom Type 2 | 4 | Flat |
| Washroom Type 3 | 5 | Flat |
| Washroom Type 4 | 0 | |
| Washroom Type 5 | 0 | |
| Washroom Type 6 | 2 | Flat |
| Washroom Type 7 | 4 | Flat |
| Washroom Type 8 | 5 | Flat |
| Washroom Type 9 | 0 | |
| Washroom Type 10 | 0 | |
| Washroom Type 11 | 2 | Flat |
| Washroom Type 12 | 4 | Flat |
| Washroom Type 13 | 5 | Flat |
| Washroom Type 14 | 0 | |
| Washroom Type 15 | 0 |
| Total Area: | 0.00 |
| Approximatly Age: | New |
| Washrooms: | 3 |
| Heat Type: | Heat Pump |
| Central Air Conditioning: | Central Air |
$
%
Years
This calculator is for demonstration purposes only. Always consult a professional
financial advisor before making personal financial decisions.
| Although the information displayed is believed to be accurate, no warranties or representations are made of any kind. |
| ROYAL LEPAGE SIGNATURE REALTY |
|
|
.jpg?src=Custom)
Dir:
416-548-7854
Bus:
416-548-7854
Fax:
416-981-7184
| Book Showing | Email a Friend |
Jump To:
At a Glance:
| Type: | Com - Common Element Con |
| Area: | Halton |
| Municipality: | Halton Hills |
| Neighbourhood: | Georgetown |
| Style: | Apartment |
| Approximate Age: | New |
| Maintenance Fee: | $1,100.2 |
| Beds: | 2 |
| Baths: | 3 |
| Fireplace: | N |
Locatin Map:
Payment Calculator:
- Color Examples
- Red
- Magenta
- Gold
- Green
- Black and Gold
- Dark Navy Blue And Gold
- Cyan
- Black
- Purple
- Brown Cream
- Blue and Black
- Orange and Black
- Default
- Device Examples
