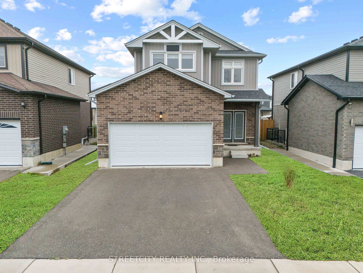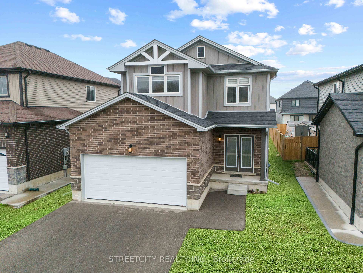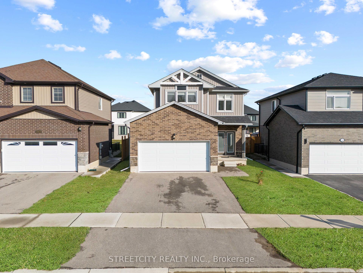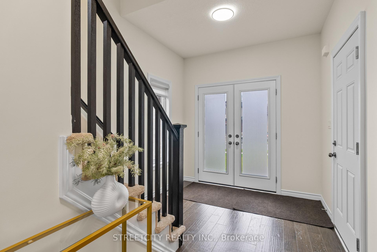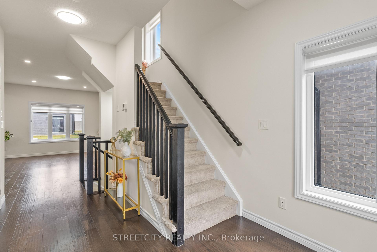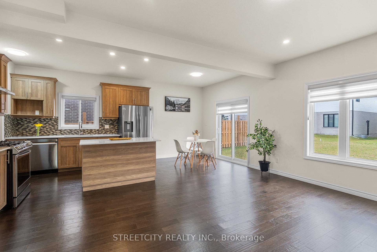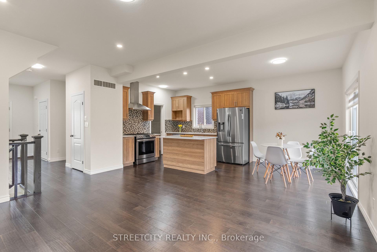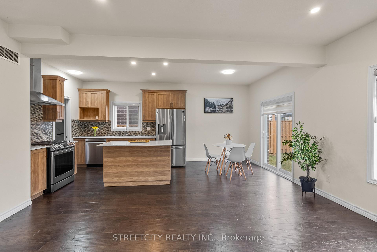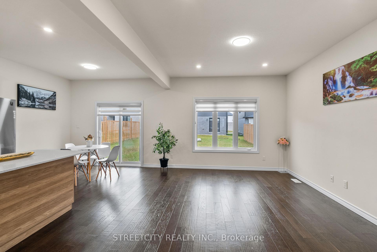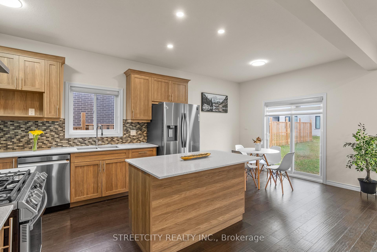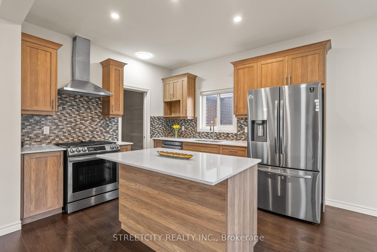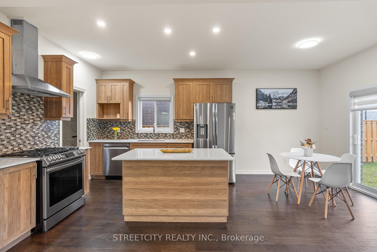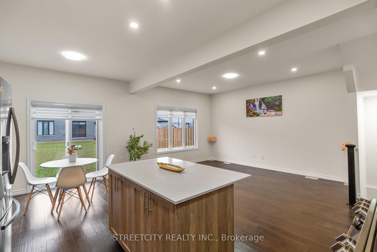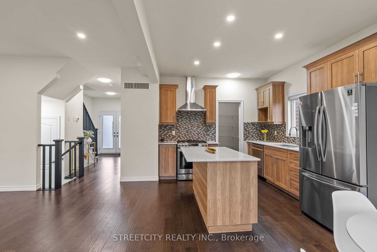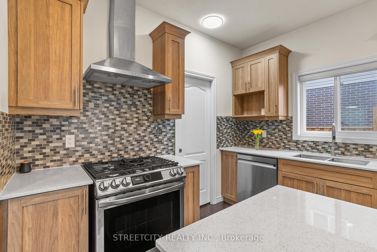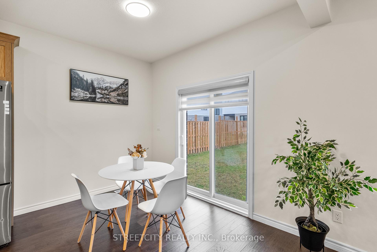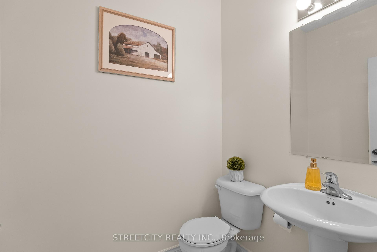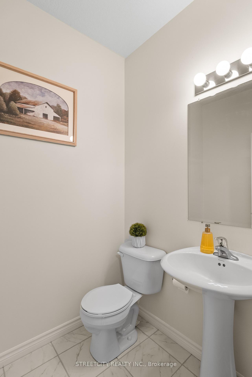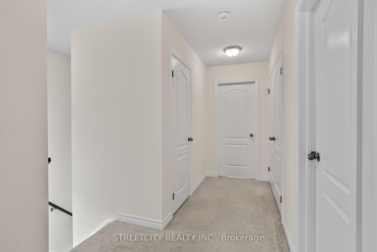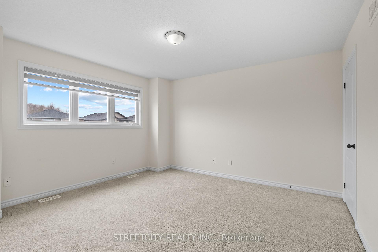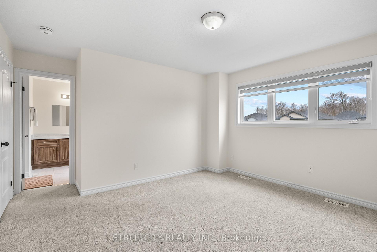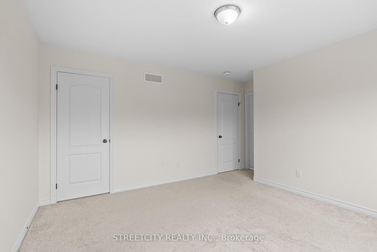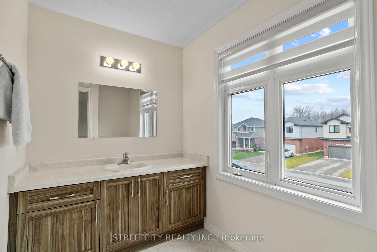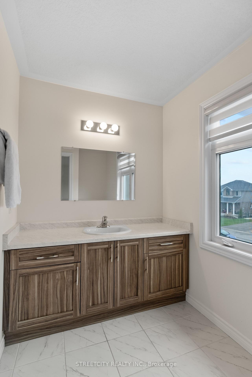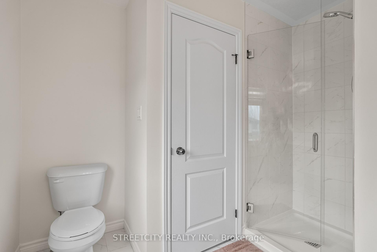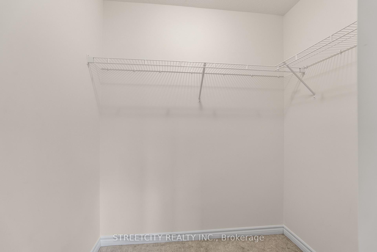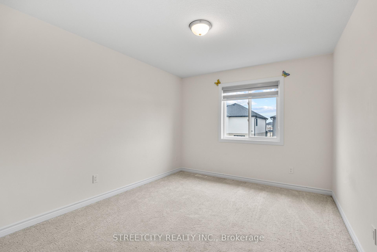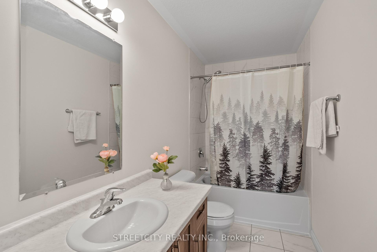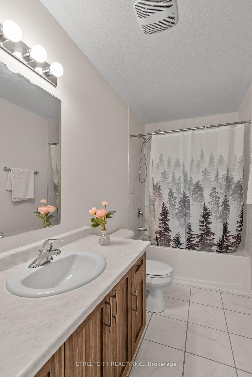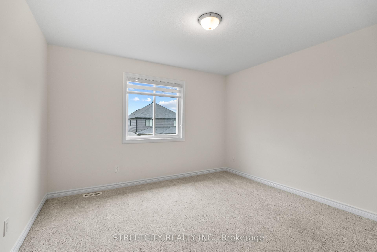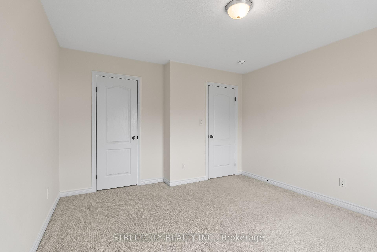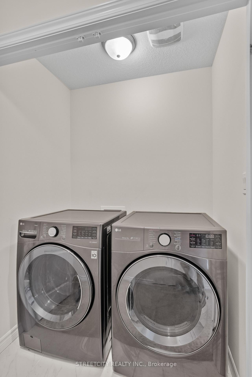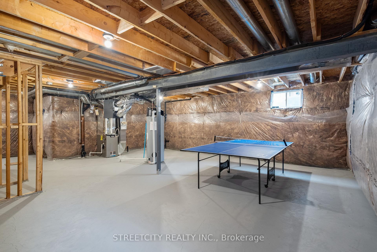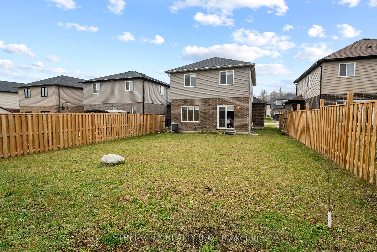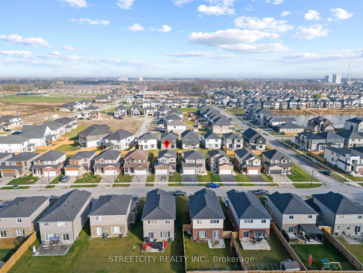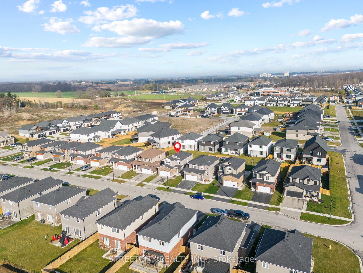$769,900
Available - For Sale
Listing ID: X11978800
1542 Applerock Avenue , London, N6G 0X4, Middlesex
| Welcome to 1542 Applerock Avenue. This home is perfectly situation in a lovely North London neighbourhood. This stunning home has three bedrooms, 2.5 bathrooms, and a two-car garage. A modern, spacious kitchen that leads to a decent-sized pantry with plenty of storage. Walking up the carpeted stairs to the second floor, you'll discover three spacious bedrooms. The primary bedroom has a spacious four-piece ensuite and a walk-in wardrobe. The laundry is conveniently located on second floor. Walkable distance to the new public and catholic schools. This home is just minutes away from all of the amenities you could want, including Walmart, Western University, University Hospital, restaurants, and more. There are 3 parks near to this beautiful house. Please schedule your private showings as soon as possible. |
| Price | $769,900 |
| Taxes: | $4798.00 |
| Assessment Year: | 2024 |
| Occupancy: | Vacant |
| Address: | 1542 Applerock Avenue , London, N6G 0X4, Middlesex |
| Acreage: | < .50 |
| Directions/Cross Streets: | Drive on Sunningdale Rd W from Wonderland Rd N, Left on Fair Oaks Blvd, at roundabout left on Buroak |
| Rooms: | 11 |
| Bedrooms: | 3 |
| Bedrooms +: | 0 |
| Family Room: | F |
| Basement: | Full, Unfinished |
| Level/Floor | Room | Length(ft) | Width(ft) | Descriptions | |
| Room 1 | Main | Living Ro | 11.71 | 15.09 | Hardwood Floor |
| Room 2 | Main | Dining Ro | 10.5 | 8.69 | Hardwood Floor |
| Room 3 | Main | Kitchen | 10.5 | 10.5 | |
| Room 4 | Main | Powder Ro | 2 Pc Bath | ||
| Room 5 | Second | Primary B | 12.6 | 12.1 | 4 Pc Ensuite |
| Room 6 | Second | Bedroom 2 | 12 | 12.1 | |
| Room 7 | Second | Bathroom | 4 Pc Bath | ||
| Room 8 | Second | Bedroom 3 | 10.4 | 14.1 | |
| Room 9 | Second | Bathroom | 4 Pc Bath | ||
| Room 10 | Second | Laundry | 3.48 | 5.12 | |
| Room 11 | Main | Pantry | 5.18 | 6 |
| Washroom Type | No. of Pieces | Level |
| Washroom Type 1 | 2 | Main |
| Washroom Type 2 | 4 | Second |
| Washroom Type 3 | 0 | |
| Washroom Type 4 | 0 | |
| Washroom Type 5 | 0 |
| Total Area: | 0.00 |
| Approximatly Age: | 0-5 |
| Property Type: | Detached |
| Style: | 2-Storey |
| Exterior: | Vinyl Siding, Brick |
| Garage Type: | Attached |
| (Parking/)Drive: | Private Do |
| Drive Parking Spaces: | 2 |
| Park #1 | |
| Parking Type: | Private Do |
| Park #2 | |
| Parking Type: | Private Do |
| Pool: | None |
| Approximatly Age: | 0-5 |
| Approximatly Square Footage: | 1500-2000 |
| CAC Included: | N |
| Water Included: | N |
| Cabel TV Included: | N |
| Common Elements Included: | N |
| Heat Included: | N |
| Parking Included: | N |
| Condo Tax Included: | N |
| Building Insurance Included: | N |
| Fireplace/Stove: | N |
| Heat Type: | Forced Air |
| Central Air Conditioning: | Central Air |
| Central Vac: | N |
| Laundry Level: | Syste |
| Ensuite Laundry: | F |
| Sewers: | Sewer |
$
%
Years
This calculator is for demonstration purposes only. Always consult a professional
financial advisor before making personal financial decisions.
| Although the information displayed is believed to be accurate, no warranties or representations are made of any kind. |
| STREETCITY REALTY INC. |
|
|
.jpg?src=Custom)
Dir:
416-548-7854
Bus:
416-548-7854
Fax:
416-981-7184
| Book Showing | Email a Friend |
Jump To:
At a Glance:
| Type: | Freehold - Detached |
| Area: | Middlesex |
| Municipality: | London |
| Neighbourhood: | North S |
| Style: | 2-Storey |
| Approximate Age: | 0-5 |
| Tax: | $4,798 |
| Beds: | 3 |
| Baths: | 3 |
| Fireplace: | N |
| Pool: | None |
Locatin Map:
Payment Calculator:
- Color Examples
- Red
- Magenta
- Gold
- Green
- Black and Gold
- Dark Navy Blue And Gold
- Cyan
- Black
- Purple
- Brown Cream
- Blue and Black
- Orange and Black
- Default
- Device Examples
