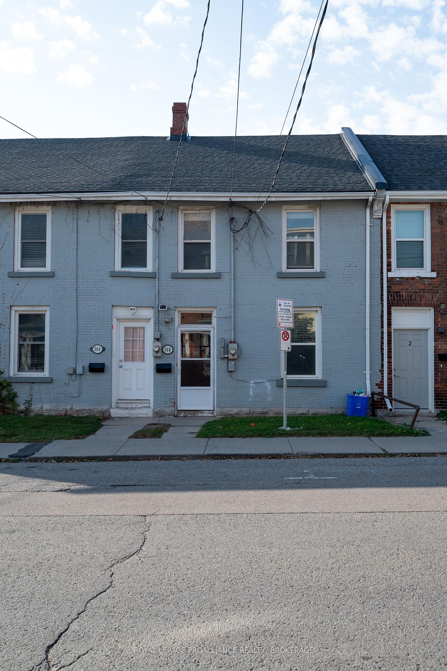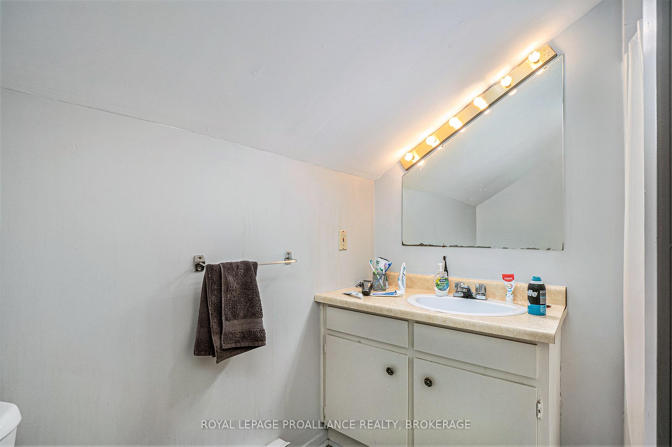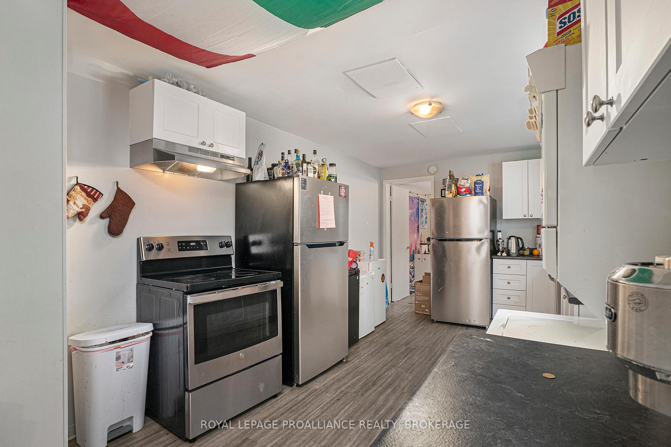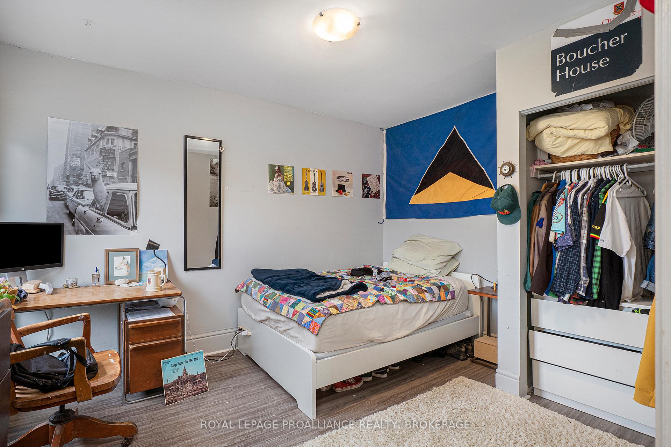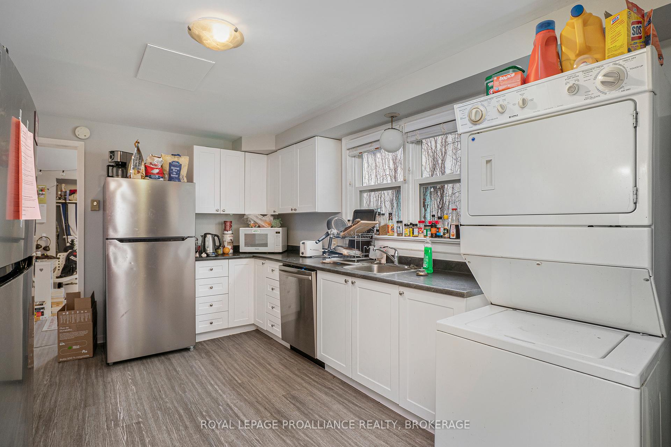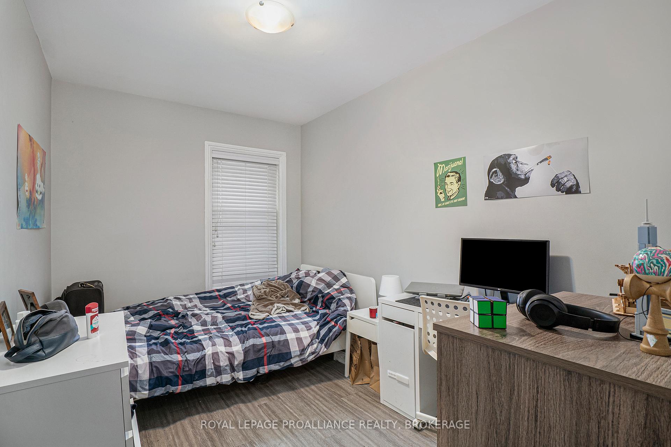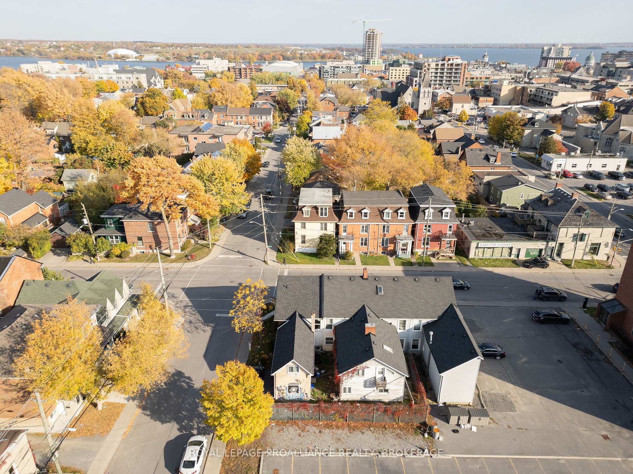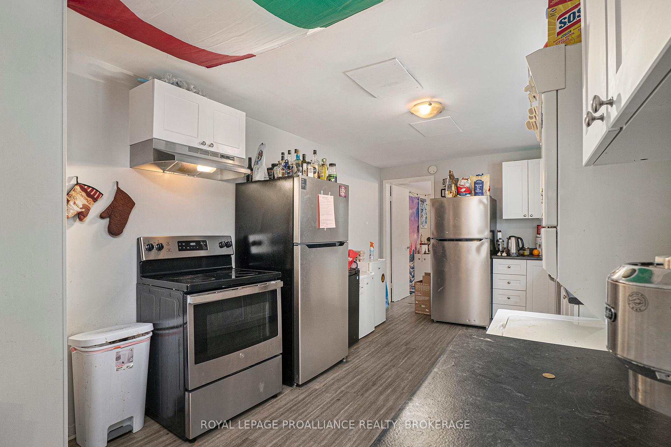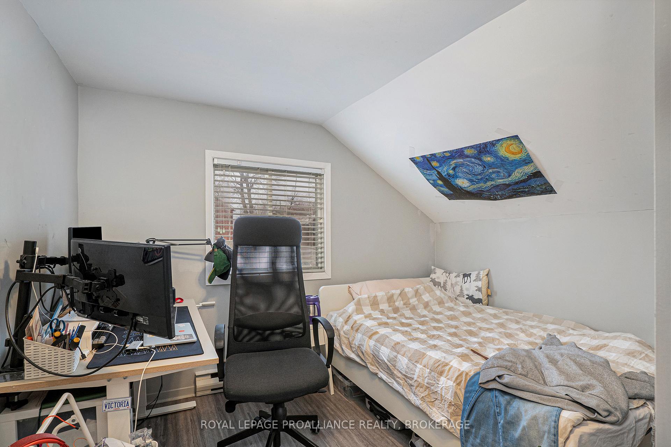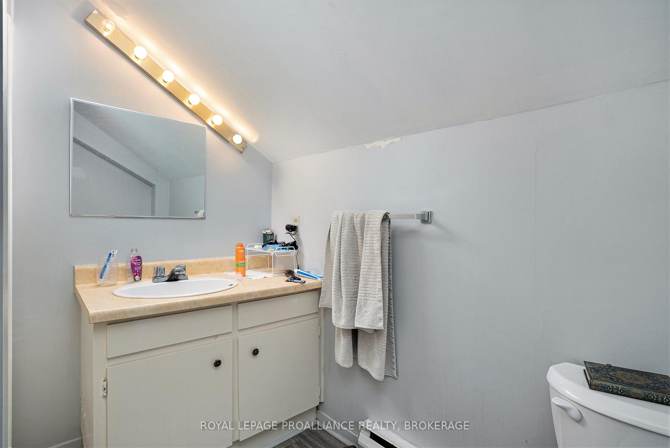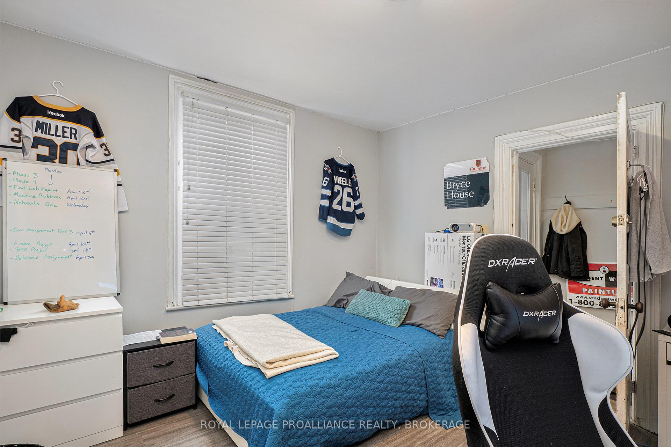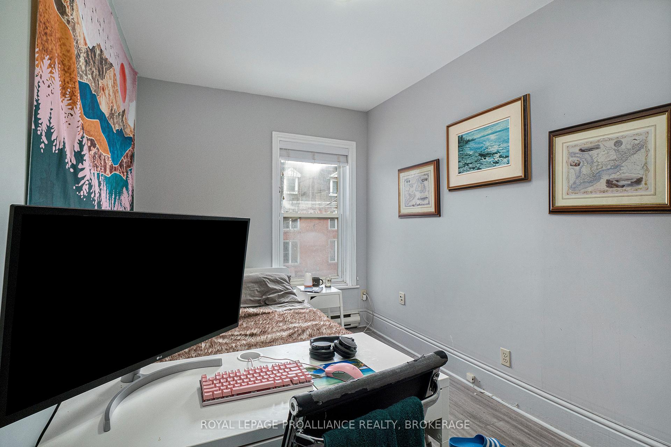$799,999
Available - For Sale
Listing ID: X12039901
368 Barrie Stre , Kingston, K7K 3T3, Frontenac
| Welcome to 368 Barrie Street a spectacular 6-bedroom 2-bathroom townhouse located in downtown Kingston. Built in 1880, this home exudes warmth with its high ceilings and rooms with large, wonderfully sunlit windows. Inside you will also find updated flooring throughout, stainless steel appliances, lots of storage and laundry in the kitchen. Currently fully leased for $5,636.48 per month (tenants pay for heat, hydro and water) or an annual income of $67,637.76. Centrally located in downtown Kingston, minutes to Queens University or to transit to transport you where-ever you need to go in Kingston! |
| Price | $799,999 |
| Taxes: | $4774.97 |
| Occupancy: | Tenant |
| Address: | 368 Barrie Stre , Kingston, K7K 3T3, Frontenac |
| Acreage: | < .50 |
| Directions/Cross Streets: | Queen Street to Barrie Street (#368) |
| Rooms: | 10 |
| Rooms +: | 0 |
| Bedrooms: | 6 |
| Bedrooms +: | 0 |
| Family Room: | F |
| Basement: | Unfinished, Full |
| Level/Floor | Room | Length(ft) | Width(ft) | Descriptions | |
| Room 1 | Main | Bedroom | 11.81 | 11.94 | Closet |
| Room 2 | Main | Living Ro | 17.02 | 24.83 | Combined w/Dining |
| Room 3 | Main | Kitchen | 10.27 | 16.24 | |
| Room 4 | Main | Bedroom | 10.27 | 10.53 | Closet |
| Room 5 | Second | Bedroom | 8.36 | 12.63 | Closet |
| Room 6 | Second | Bedroom | 8.33 | 12.63 | Closet |
| Room 7 | Second | Bedroom | 10.56 | 12.82 | Closet |
| Room 8 | Second | Bathroom | 6.66 | 8 | 3 Pc Bath |
| Room 9 | Second | Bathroom | 6.66 | 7.74 | 3 Pc Bath |
| Room 10 | Second | Bedroom | 10.27 | 10.69 | Closet |
| Washroom Type | No. of Pieces | Level |
| Washroom Type 1 | 3 | Second |
| Washroom Type 2 | 0 | |
| Washroom Type 3 | 0 | |
| Washroom Type 4 | 0 | |
| Washroom Type 5 | 0 | |
| Washroom Type 6 | 3 | Second |
| Washroom Type 7 | 0 | |
| Washroom Type 8 | 0 | |
| Washroom Type 9 | 0 | |
| Washroom Type 10 | 0 | |
| Washroom Type 11 | 3 | Second |
| Washroom Type 12 | 0 | |
| Washroom Type 13 | 0 | |
| Washroom Type 14 | 0 | |
| Washroom Type 15 | 0 |
| Total Area: | 0.00 |
| Approximatly Age: | 100+ |
| Property Type: | Att/Row/Townhouse |
| Style: | 2-Storey |
| Exterior: | Wood , Brick |
| Garage Type: | None |
| Drive Parking Spaces: | 0 |
| Pool: | None |
| Approximatly Age: | 100+ |
| Approximatly Square Footage: | 1500-2000 |
| Property Features: | Hospital, Lake/Pond |
| CAC Included: | N |
| Water Included: | N |
| Cabel TV Included: | N |
| Common Elements Included: | N |
| Heat Included: | N |
| Parking Included: | N |
| Condo Tax Included: | N |
| Building Insurance Included: | N |
| Fireplace/Stove: | N |
| Heat Type: | Forced Air |
| Central Air Conditioning: | None |
| Central Vac: | N |
| Laundry Level: | Syste |
| Ensuite Laundry: | F |
| Elevator Lift: | False |
| Sewers: | Sewer |
| Utilities-Cable: | A |
| Utilities-Hydro: | Y |
$
%
Years
This calculator is for demonstration purposes only. Always consult a professional
financial advisor before making personal financial decisions.
| Although the information displayed is believed to be accurate, no warranties or representations are made of any kind. |
| ROYAL LEPAGE PROALLIANCE REALTY, BROKERAGE |
|
|
.jpg?src=Custom)
Dir:
416-548-7854
Bus:
416-548-7854
Fax:
416-981-7184
| Book Showing | Email a Friend |
Jump To:
At a Glance:
| Type: | Freehold - Att/Row/Townhouse |
| Area: | Frontenac |
| Municipality: | Kingston |
| Neighbourhood: | 22 - East of Sir John A. Blvd |
| Style: | 2-Storey |
| Approximate Age: | 100+ |
| Tax: | $4,774.97 |
| Beds: | 6 |
| Baths: | 2 |
| Fireplace: | N |
| Pool: | None |
Locatin Map:
Payment Calculator:
- Color Examples
- Red
- Magenta
- Gold
- Green
- Black and Gold
- Dark Navy Blue And Gold
- Cyan
- Black
- Purple
- Brown Cream
- Blue and Black
- Orange and Black
- Default
- Device Examples
