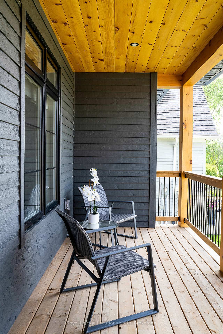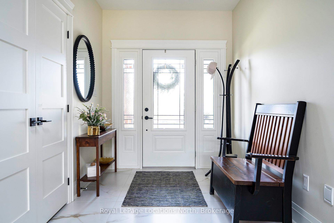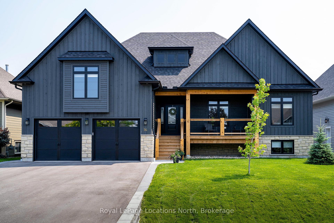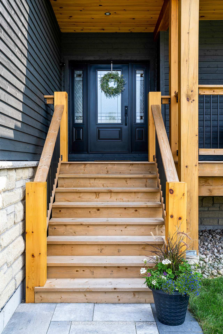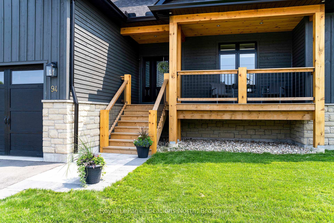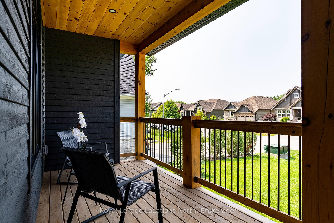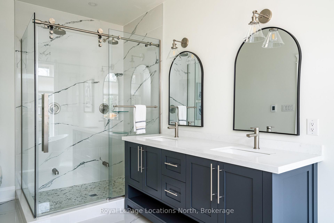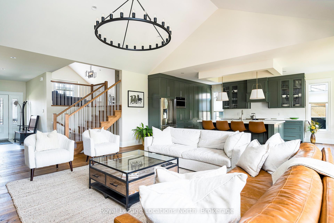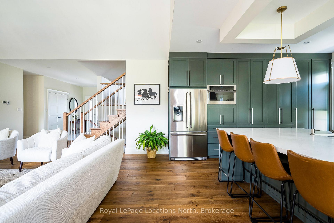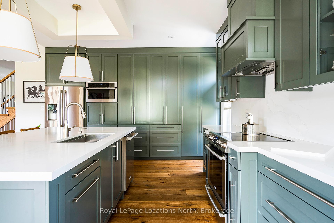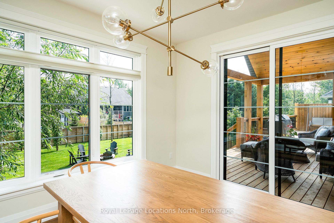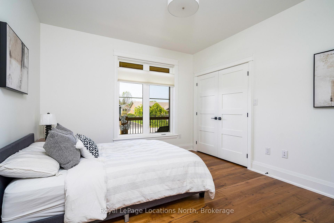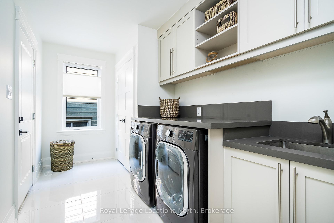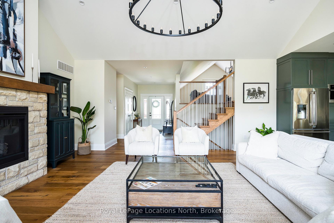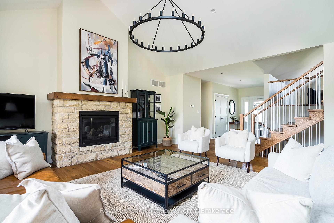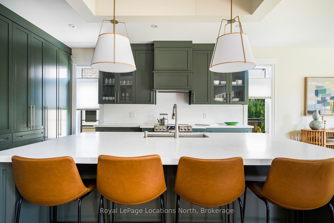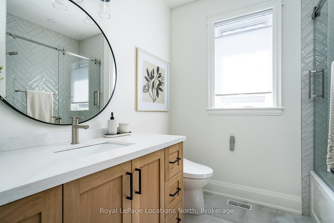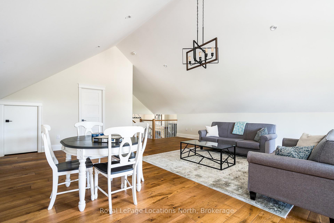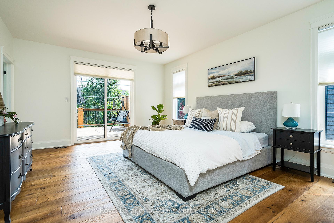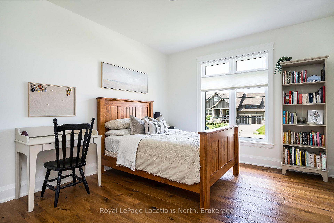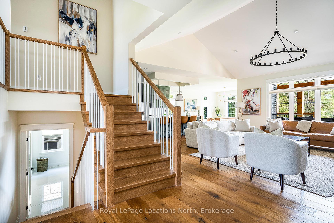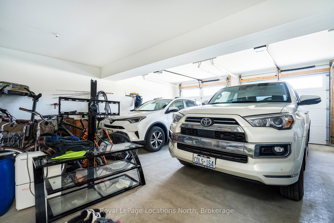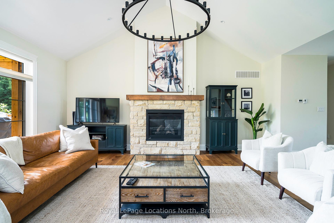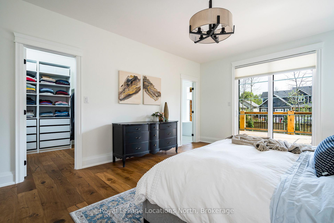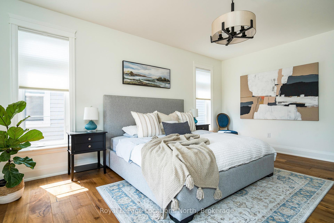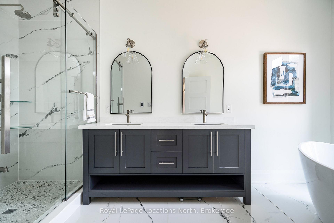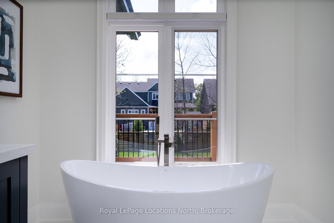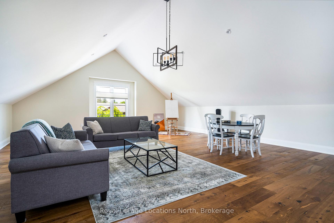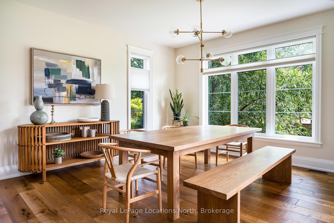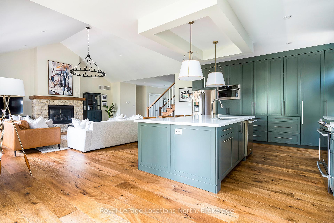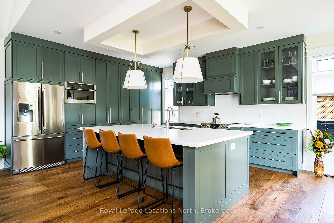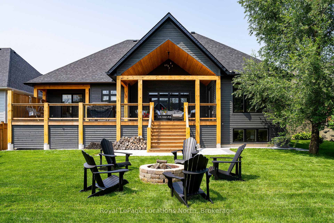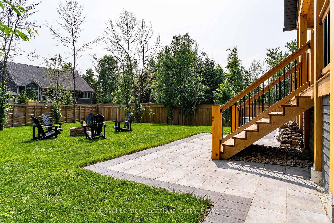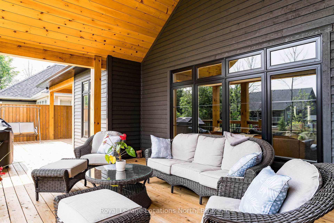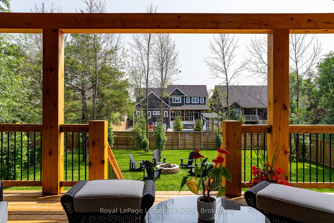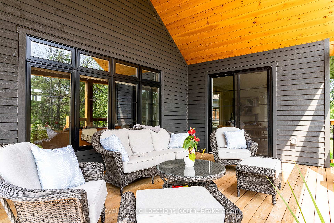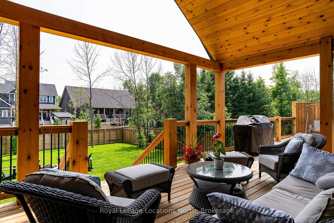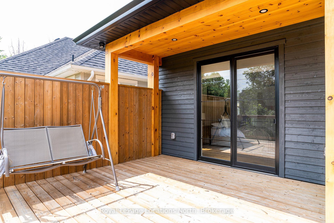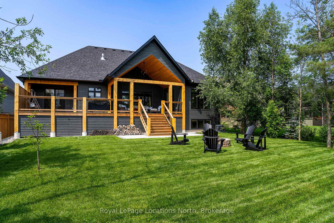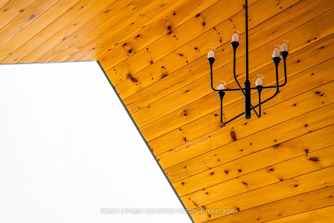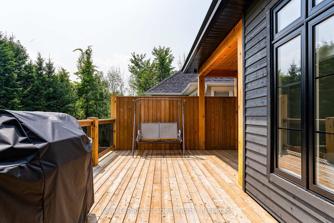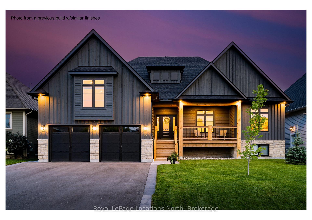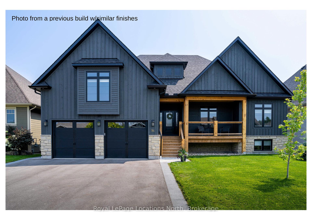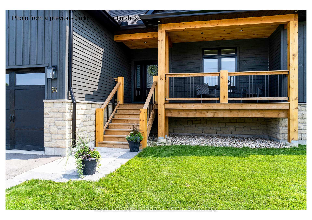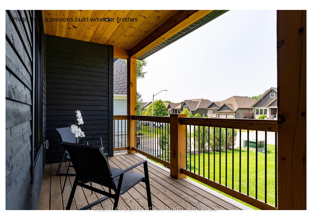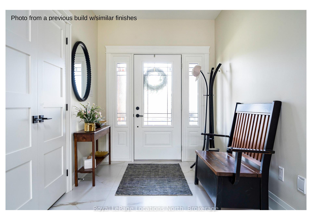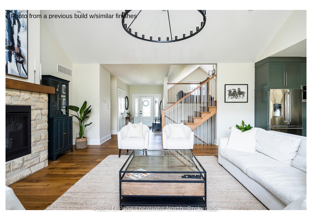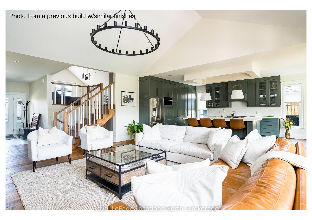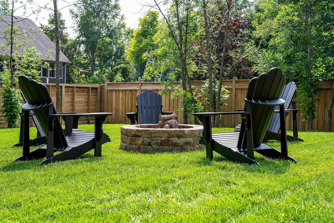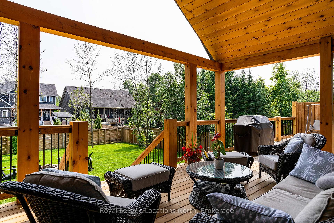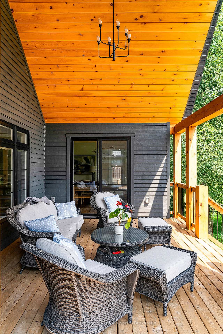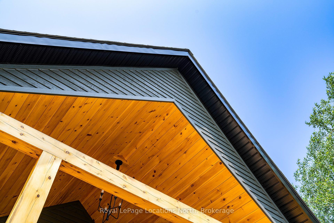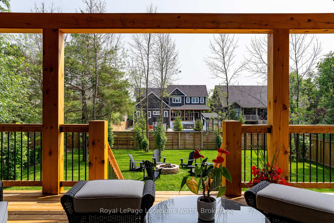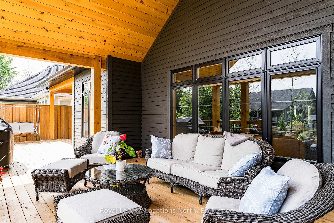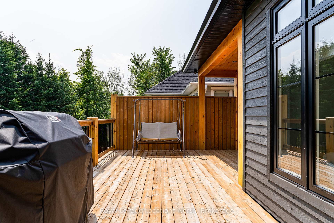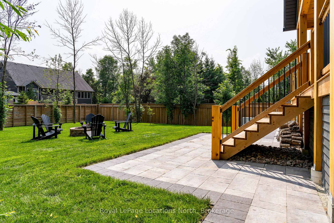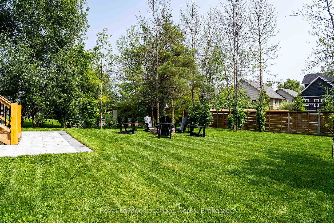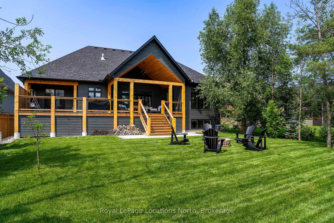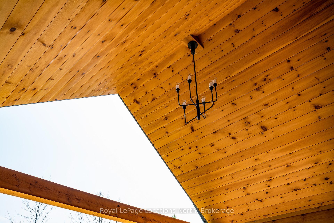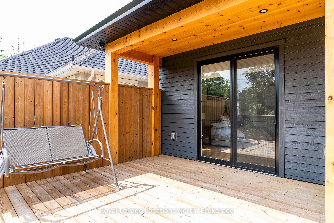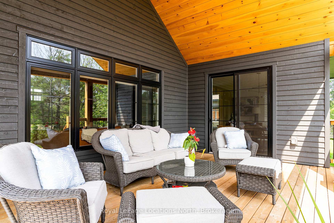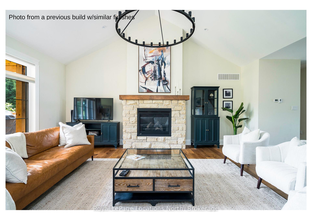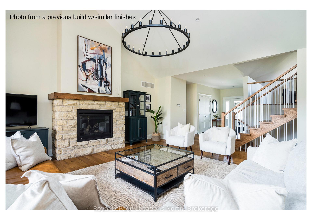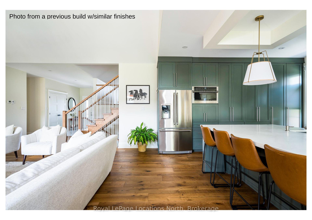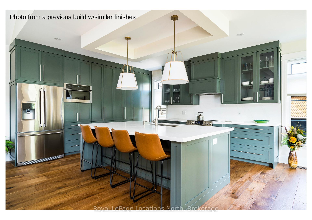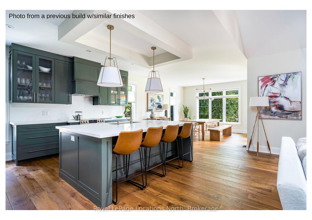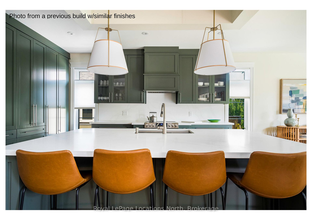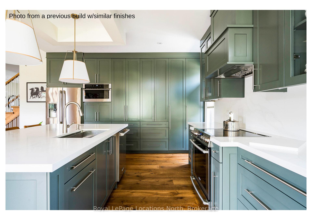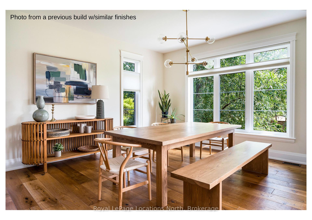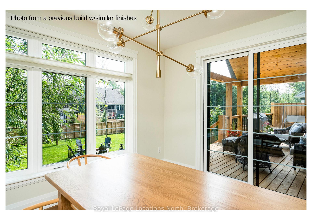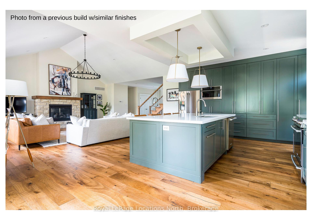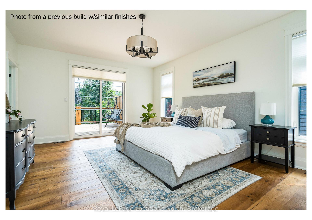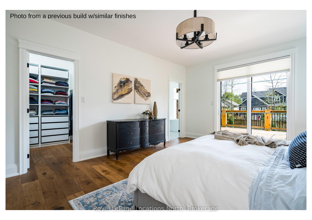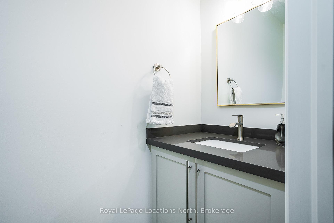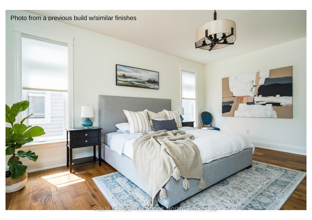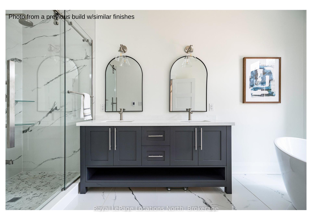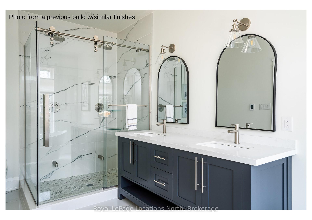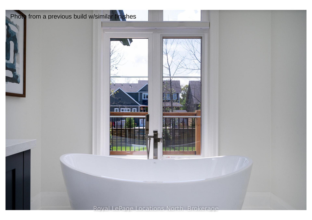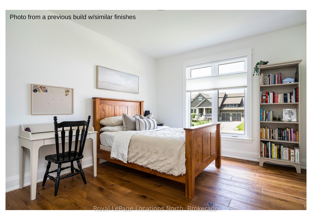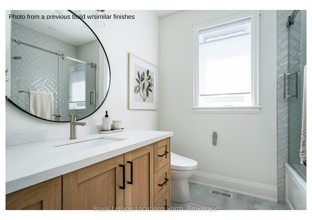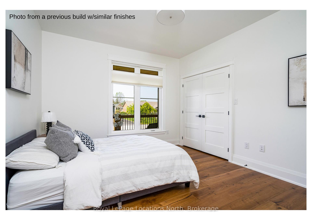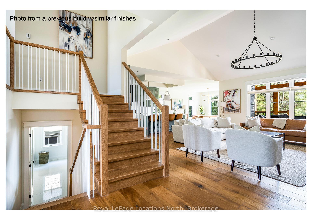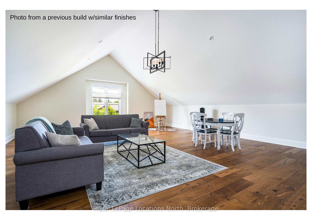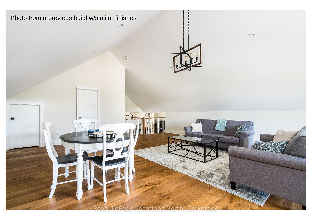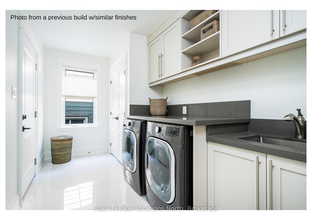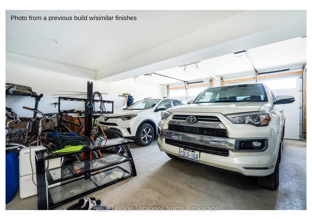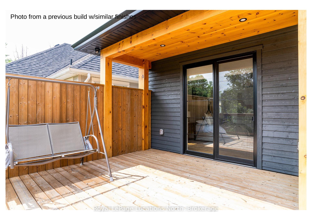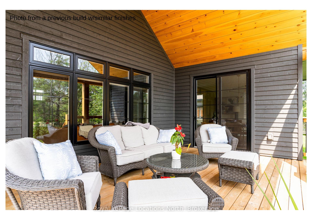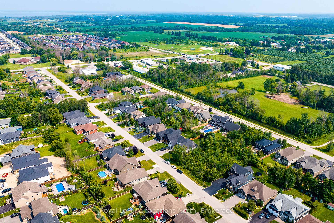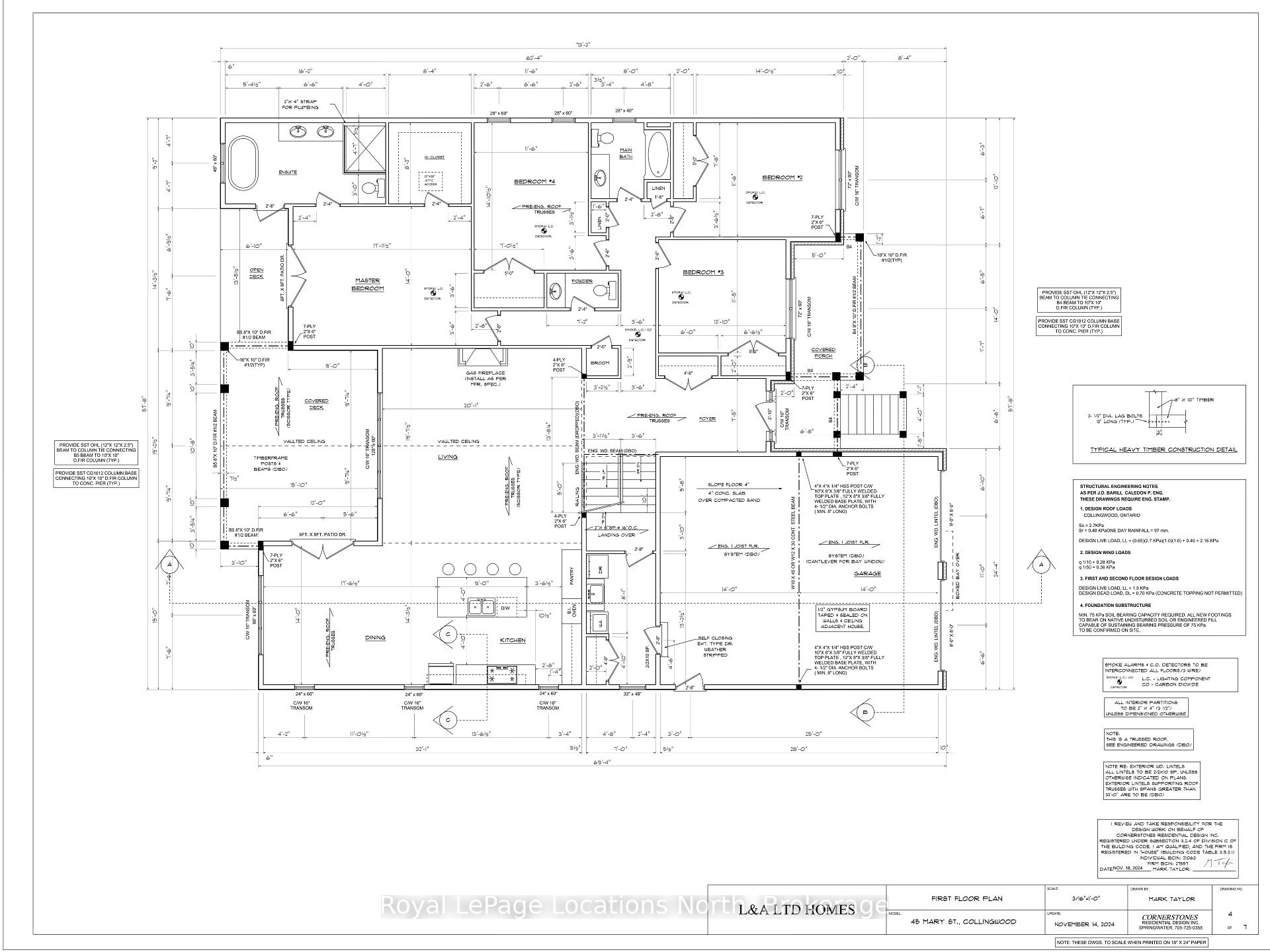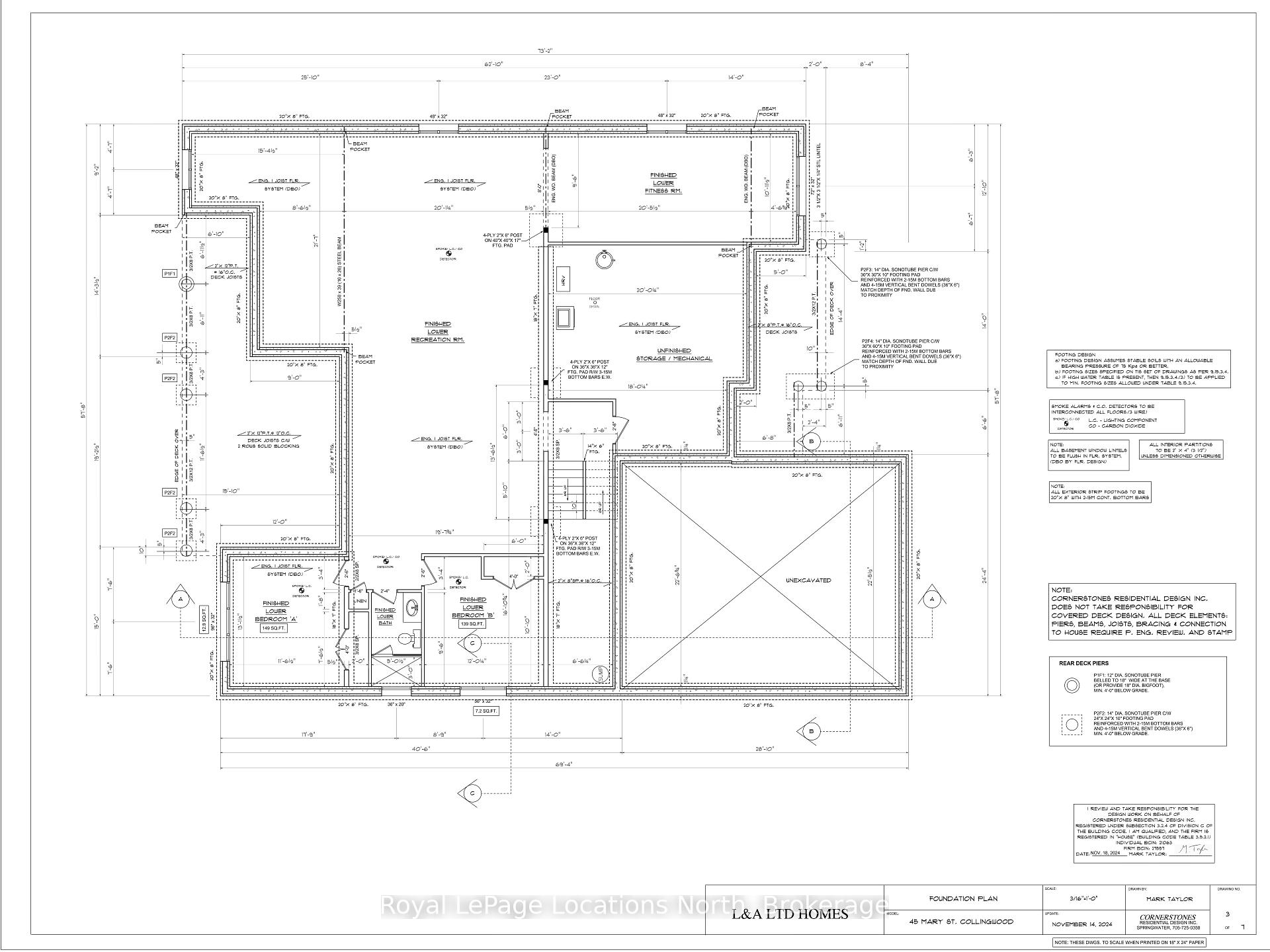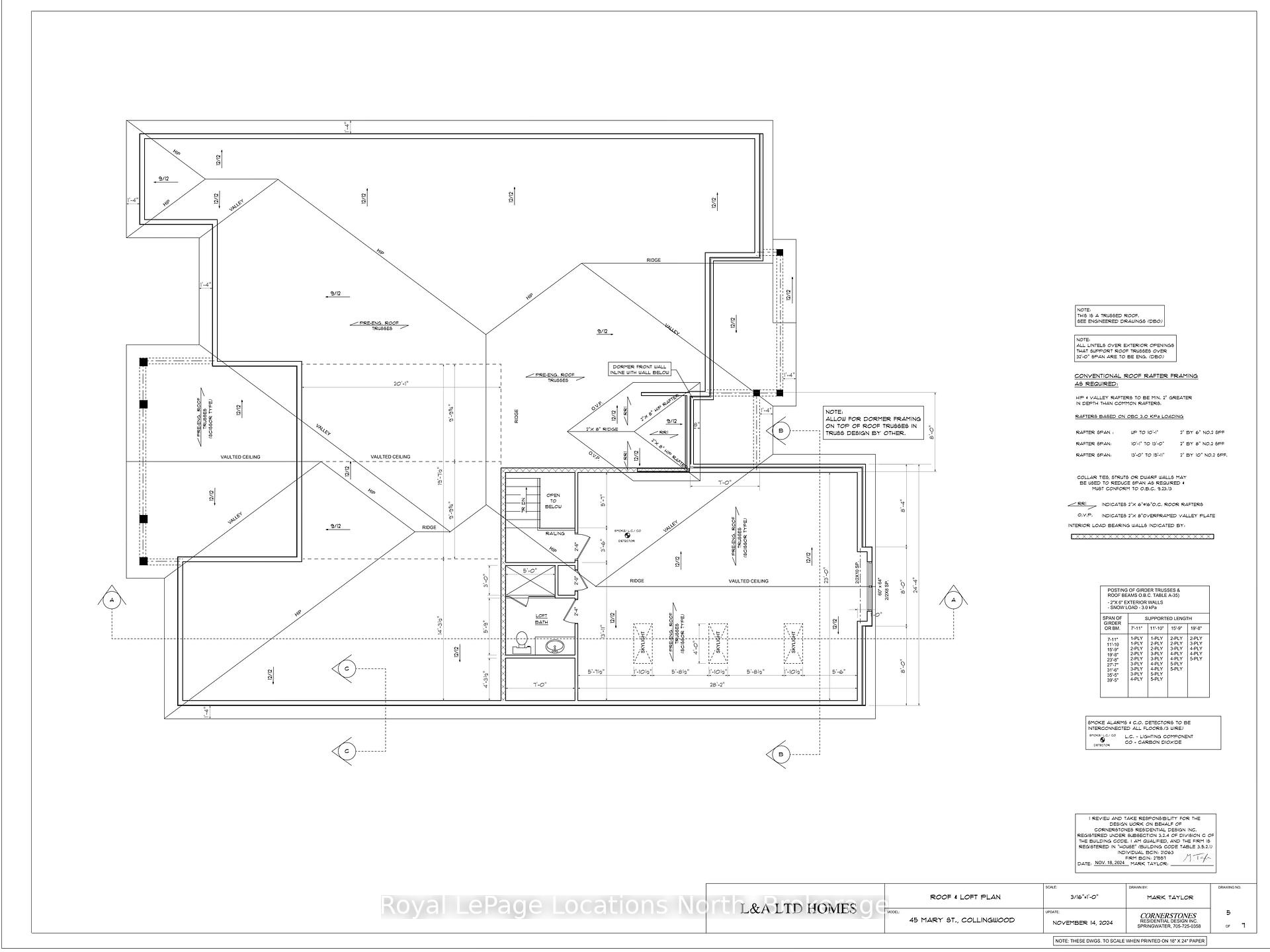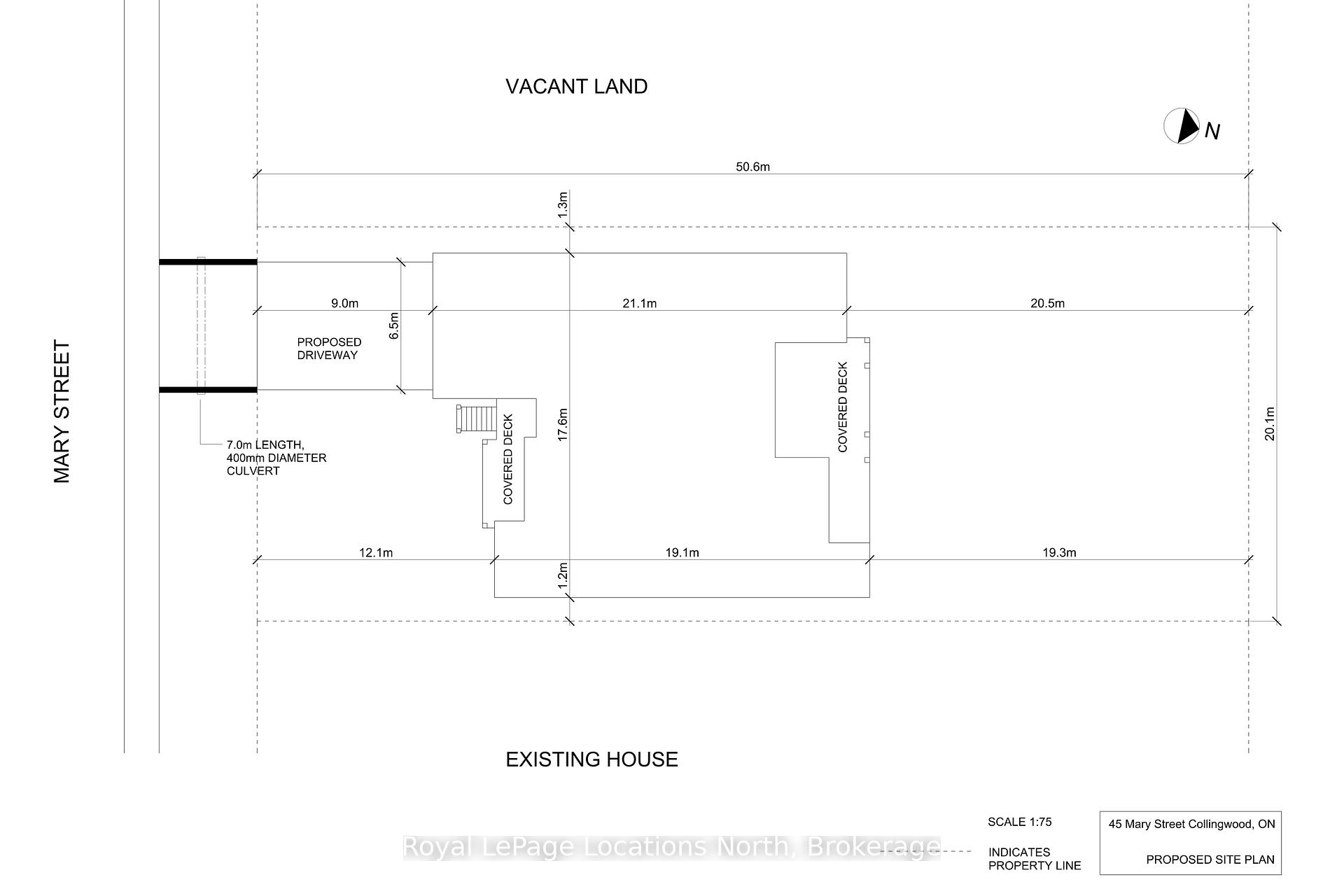$2,400,000
Available - For Sale
Listing ID: S12039966
45 Mary Street , Collingwood, L9Y 0G8, Simcoe
| ***BUILD IN PROGRESS*** Luxury Custom Home on Mary Street, Collingwood. Currently under construction by a quality local builder, this stunning custom home offers modern luxury and exceptional craftsmanship in one of Collingwood's most sought-after neighbourhoods. Thoughtfully designed for both comfort and elegance, the home features four spacious main-level bedrooms and an inviting second-floor loft with a private ensuite, perfect for a home office, guest suite or personal retreat. Designed for both grand entertaining and effortless daily living, the open concept layout ensures a seamless flow between the chef inspired kitchen, great room and outdoor spaces. Upon arrival, a stately covered porch with striking timber details will make a lasting impression, leading into an interior where luxury and functionality converge. The heart of the home is the designer kitchen, featuring an oversized island, premium finishes, and top-tier craftsmanship, while the adjacent great room will boast a soaring cathedral ceiling and a sophisticated stone fireplace, creating an inviting ambiance. Luxury continues throughout with solid wood craftsman-style doors, rich hardwood flooring and spa-inspired bathrooms with radiant heated floors and oversized porcelain tiles. Step outside to a sprawling timber-covered back deck, accessible from both the great room and primary suite, offering a private outdoor sanctuary. The fully finished lower level includes two additional guest rooms, a full bath, and a spacious recreation area with heated flooring for year round comfort. This is a rare opportunity to secure a brand-new, custom-built home in one of Collingwoods most sought-after neighborhoods. Act now to explore potential customization options and make this extraordinary residence your own. EXPECTED COMPLETION MID MARCH 2026. |
| Price | $2,400,000 |
| Taxes: | $0.00 |
| Assessment Year: | 2024 |
| Occupancy: | Vacant |
| Address: | 45 Mary Street , Collingwood, L9Y 0G8, Simcoe |
| Acreage: | < .50 |
| Directions/Cross Streets: | Mary & Newbourne |
| Rooms: | 8 |
| Rooms +: | 4 |
| Bedrooms: | 4 |
| Bedrooms +: | 2 |
| Family Room: | T |
| Basement: | Finished, Full |
| Level/Floor | Room | Length(ft) | Width(ft) | Descriptions | |
| Room 1 | Main | Foyer | 11.09 | 7.35 | Tile Floor |
| Room 2 | Main | Living Ro | 20.11 | 19.61 | Hardwood Floor, Gas Fireplace, Vaulted Ceiling(s) |
| Room 3 | Main | Kitchen | 14.3 | 12.53 | Hardwood Floor, Pantry, Open Concept |
| Room 4 | Main | Dining Ro | 14.3 | 17.55 | Hardwood Floor, W/O To Deck, Open Concept |
| Room 5 | Main | Primary B | 14.01 | 17.94 | Hardwood Floor, French Doors, 5 Pc Ensuite |
| Room 6 | Main | Bathroom | 16.2 | 7.08 | 5 Pc Ensuite, Heated Floor, Tile Floor |
| Room 7 | Main | Bedroom 2 | 11.51 | 14.04 | Hardwood Floor, Closet |
| Room 8 | Main | Bedroom 3 | 12.82 | 11.41 | Hardwood Floor, Closet |
| Room 9 | Main | Bedroom 4 | 11.51 | 14.04 | Hardwood Floor, Large Closet |
| Room 10 | Main | Bathroom | 8 | 7.68 | 4 Pc Bath, Heated Floor, Tile Floor |
| Room 11 | Main | Bathroom | 7.18 | 3.61 | 2 Pc Bath, Heated Floor, Tile Floor |
| Room 12 | Second | Loft | 28.18 | 22.99 | Hardwood Floor, Vaulted Ceiling(s), Skylight |
| Room 13 | Second | Bathroom | 6.99 | 8.82 | 3 Pc Bath, Heated Floor, Tile Floor |
| Room 14 | Lower | Recreatio | 41.69 | 28.67 | Heated Floor, Broadloom |
| Room 15 | Lower | Exercise | 20.47 | 10.96 | Heated Floor |
| Washroom Type | No. of Pieces | Level |
| Washroom Type 1 | 2 | Main |
| Washroom Type 2 | 4 | Main |
| Washroom Type 3 | 5 | Main |
| Washroom Type 4 | 3 | Upper |
| Washroom Type 5 | 3 | Lower |
| Washroom Type 6 | 2 | Main |
| Washroom Type 7 | 4 | Main |
| Washroom Type 8 | 5 | Main |
| Washroom Type 9 | 3 | Upper |
| Washroom Type 10 | 3 | Lower |
| Washroom Type 11 | 2 | Main |
| Washroom Type 12 | 4 | Main |
| Washroom Type 13 | 5 | Main |
| Washroom Type 14 | 3 | Upper |
| Washroom Type 15 | 3 | Lower |
| Washroom Type 16 | 2 | Main |
| Washroom Type 17 | 4 | Main |
| Washroom Type 18 | 5 | Main |
| Washroom Type 19 | 3 | Upper |
| Washroom Type 20 | 3 | Lower |
| Washroom Type 21 | 2 | Main |
| Washroom Type 22 | 4 | Main |
| Washroom Type 23 | 5 | Main |
| Washroom Type 24 | 3 | Upper |
| Washroom Type 25 | 3 | Lower |
| Washroom Type 26 | 2 | Main |
| Washroom Type 27 | 4 | Main |
| Washroom Type 28 | 5 | Main |
| Washroom Type 29 | 3 | Upper |
| Washroom Type 30 | 3 | Lower |
| Washroom Type 31 | 2 | Main |
| Washroom Type 32 | 4 | Main |
| Washroom Type 33 | 5 | Main |
| Washroom Type 34 | 3 | Upper |
| Washroom Type 35 | 3 | Lower |
| Washroom Type 36 | 2 | Main |
| Washroom Type 37 | 4 | Main |
| Washroom Type 38 | 5 | Main |
| Washroom Type 39 | 3 | Upper |
| Washroom Type 40 | 3 | Lower |
| Washroom Type 41 | 2 | Main |
| Washroom Type 42 | 4 | Main |
| Washroom Type 43 | 5 | Main |
| Washroom Type 44 | 3 | Upper |
| Washroom Type 45 | 3 | Lower |
| Total Area: | 0.00 |
| Approximatly Age: | New |
| Property Type: | Detached |
| Style: | 2-Storey |
| Exterior: | Stone, Wood |
| Garage Type: | Attached |
| (Parking/)Drive: | Private Do |
| Drive Parking Spaces: | 4 |
| Park #1 | |
| Parking Type: | Private Do |
| Park #2 | |
| Parking Type: | Private Do |
| Pool: | None |
| Approximatly Age: | New |
| Approximatly Square Footage: | 3000-3500 |
| Property Features: | Golf, Hospital |
| CAC Included: | N |
| Water Included: | N |
| Cabel TV Included: | N |
| Common Elements Included: | N |
| Heat Included: | N |
| Parking Included: | N |
| Condo Tax Included: | N |
| Building Insurance Included: | N |
| Fireplace/Stove: | Y |
| Heat Type: | Forced Air |
| Central Air Conditioning: | Central Air |
| Central Vac: | N |
| Laundry Level: | Syste |
| Ensuite Laundry: | F |
| Elevator Lift: | False |
| Sewers: | Sewer |
| Utilities-Cable: | A |
| Utilities-Hydro: | Y |
$
%
Years
This calculator is for demonstration purposes only. Always consult a professional
financial advisor before making personal financial decisions.
| Although the information displayed is believed to be accurate, no warranties or representations are made of any kind. |
| Royal LePage Locations North |
|
|
.jpg?src=Custom)
Dir:
As per GeoWare
| Book Showing | Email a Friend |
Jump To:
At a Glance:
| Type: | Freehold - Detached |
| Area: | Simcoe |
| Municipality: | Collingwood |
| Neighbourhood: | Collingwood |
| Style: | 2-Storey |
| Approximate Age: | New |
| Beds: | 4+2 |
| Baths: | 5 |
| Fireplace: | Y |
| Pool: | None |
Locatin Map:
Payment Calculator:
- Color Examples
- Red
- Magenta
- Gold
- Green
- Black and Gold
- Dark Navy Blue And Gold
- Cyan
- Black
- Purple
- Brown Cream
- Blue and Black
- Orange and Black
- Default
- Device Examples
